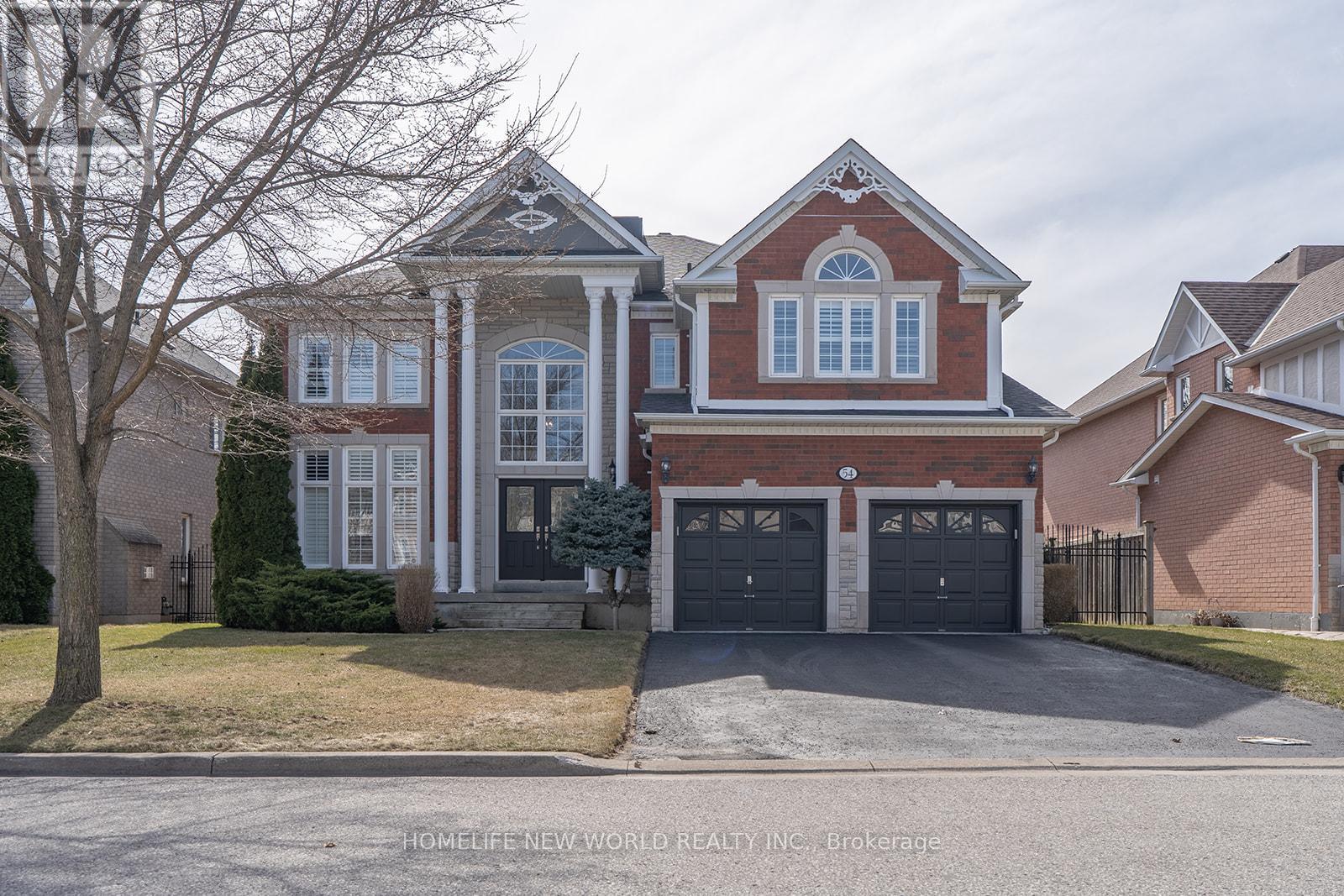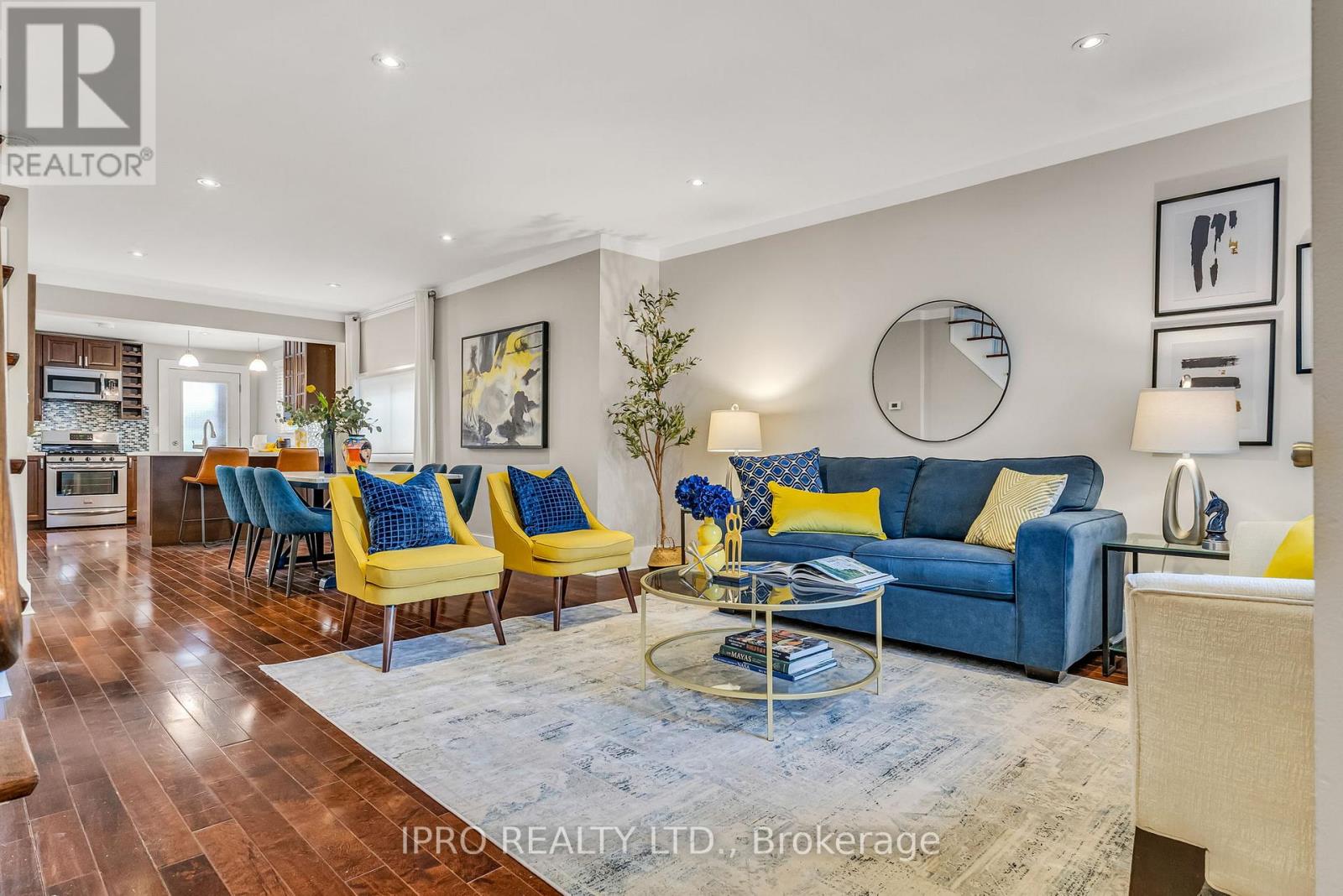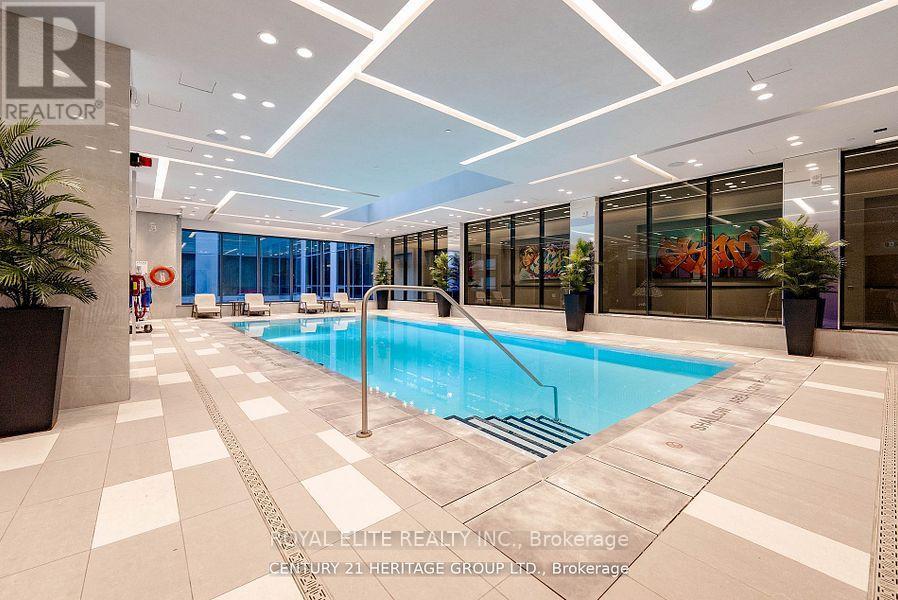817 - 1787 St. Clair Avenue W
Toronto (Weston-Pellam Park), Ontario
Bright corner Unit** Luxury Living At Its Finest. Introducing Scout Condos: Brand New 2 Bed, 2 Full Bath, Parking And Locker, With Private Balcony. Floor To Ceiling Windows. Beautiful Modern Finishes. Custom-Styled Kitchen Cabinetry. Chefs Kitchen With A Quartz Countertop And Glass Backsplash. Large Custom Kitchen Island. Stainless Steel Appliances. Amenities ,Gym, Rooftop Lounge, Party Rooms & More. Step Out The Door To The St Clair Street Car, Junction Neighborhood Surrounded By Shopping/Restaurants! Mins Away From Stockyards Village! Enjoy the charming mix of local mom and pop shops, eateries, independent breweries and cafes that surround this community. Conveniently within walking distance to Stockyards Village, and the 512 TTC line that takes you straight to St Clair and St Clair West subway stations. Plus a new smart track station. Fitness Room, Yoga Room, Main level And Exterior Roof Top Outdoor Lounge And Games Room, and a Family/Children's Play Room, Crafts Room, and Doggy Wash Station. (id:55499)
Sutton Group-Admiral Realty Inc.
140 Vodden Street E
Brampton (Brampton North), Ontario
This Charming Detached Corner House Offers A Bright & Spacious Living & Dining Area Combined. The Stylish Kitchen, Complete With A Window For Natural Light, Adds To The Home's Appeal. Up On Another Level, You'll Find Three Generously Sized Bedrooms W/ Closets & 1 Full Bathroom. The Fully Finished Basement Is A Standout Feature, Offering 2 Additional Bedrooms, A Complete Kitchen, And A Full Bathroom, With A Separate Entrance For Added Privacy. The Laundry Is Conveniently Located In The Basement As Well. With A Detached Garage And Ample Parking Space For Up To Six Cars, You'll Have Plenty Of Room For Vehicles. The Front And Backyards Provide Plenty Of Space To Create Your Own Beautiful Garden. Situated In A Fantastic Location, This Home Is Just A Short Distance From Schools, Parks, Grocery Stores, And Restaurants For Your Convenience. Don't Miss Out On This Amazing Opportunity! (id:55499)
RE/MAX Real Estate Centre Inc.
67 Briarwood Avenue
Toronto (West Humber-Clairville), Ontario
Location Location Location. Entire house with 4+2 rooms for rent, walking distance to Humber College, Guelph University campus. LRT at Doorstep, Vaughan, Mississauga and Brampton Transit all at walking distance. All other amenities walking distance as well. Tenant to pay utilities. (id:55499)
Pontis Realty Inc.
601 - 320 Dixon Road
Toronto (Kingsview Village-The Westway), Ontario
Why Rent when you can buy this spacious corner unit, 1053 sq ft. 2 Bedrooms, 1 bathroom, open concept living and dining room, with walk out to balcony. Ensuite laundry/storage. Open balcony with west view. 1 underground Parking. 24x7 Security gate at the entrance. Building management office in the complex (330 Dixon) and a convenience store. It's close to everything you need, highly accessible area, minutes to Pearson Airport, close to Highways 401, 427 & 400, steps to TTC with one-bus access to the subway, and near shopping, schools, and parks. Easy access to the GO Station. Ideal for first-time buyers or investors. Priced to Sell. Available immediately. (id:55499)
Royal LePage Signature Realty
203 - 85 Wellington Street W
Aurora (Aurora Village), Ontario
Welcome to this beautifully appointed condo, offering approximately 1,060 sq. ft. of comfortable living space. This bright and airy open-concept unit features a spacious living room with a large picture bay window that overlooks lush greenery, providing a serene view and plenty of natural light.The well-designed kitchen boasts ample storage with plenty of cupboard space, perfect for preparing meals and entertaining. Enjoy the convenience of ensuite laundry, and a master bedroom featuring double closets for all your storage needs. The 5-piece ensuite is an added luxury, providing a spa-like retreat with both style and function.Additional highlights include underground parking, exclusive use of a locker, and a prime location close to shopping, transit, restaurants and all essential amenities. Whether you're looking for a cozy home or a great investment opportunity, this condo is sure to impress! (id:55499)
Keller Williams Realty Centres
Upper - 94 Barrington Avenue
Toronto (Crescent Town), Ontario
Upper 3 Bedroom Apartment. 2 Bedrooms And 4 piece bathroom On 2nd Floor and 1 Bedroom On 3rd Floor. Gas And Water Included. Hydro Extra. Steps To Main TTC Subway And Go Train Stations, Schools, The Danforth And All Amenities. Laundry On Main Floor. FREE Rent for April, 2025 **Transit Score 88, Bike Score 90, WalkScore 94** (id:55499)
Right At Home Realty
54 Roberson Drive
Ajax (Central West), Ontario
Welcome To This Eagle Ridge II Classic Designed And Built By John Boddy Homes. House Located At One Of Ajax's Most Sought After Neighborhood - Eagle Ridge Community. Home Boasts A Decorator Columned Entry That Invites You To A Solid Bright Home Backing Onto The Picturesque Riverside Golf Course. Easy Access To Duffin's Creek And Conservation Land For Cycling, Fishing & Nature Walks. 9 Ft Main Ceiling. Mirrored Closet Doors In Spacious Entry Foyer. California Shutters, Pot Lights, Hardwood & Ceramic On Main. Open Concept Living And Dining Room W/ Classic Pillars And French Doors. Large Family Room W/Gas Fireplace Overlooking The Golf Course. Kitchen Features Granite Counters, Centre Island, Chef's Desk And Pantry. Second Floor Consists Of 5 Bedrooms (3 W/ Ensuite). MB Has 2 W/I Closets and Full Ensuite W/ Whirlpool Tub. Octagonal Skylights Presiding Over Elegant Oak Staircases. Roomy Laundry/Mud Room With Plenty Of Storage And Door to Backyard. Basement Is Open To Design Potential Guest/In-Laws Suite Or Extra Income Apartment. Huge Backyard Comes With A Composite Deck That Provides A Private Oasis For Your Own Relaxation Or Entertainment Needs. 2 Car Garages Plus More Parking Space On Driveway. Amazing Family Community Close To Pickering Village, Parks, Shopping (Costco, Durham Centre, Pickering Town Centre), Schools, Lakeridge Hospital And All Amenities! Minutes To Highway And 407 ETR, Ajax & Pickering GO Station. Rare Property Backing Onto Greenspace. Don't Miss This Fantastic Opportunity To Design & Create Your Own Home Or Multigenerational Home For Lasting Memories! (id:55499)
Homelife New World Realty Inc.
4 - 70 Milner Avenue
Toronto (Agincourt South-Malvern West), Ontario
Excellent location, Just east of McCowan Road and seconds North of Highway 401. TTC Bus Access And Immediate Interchange At McCowan Rd. Well-maintained and professionally managed industrial unit that offers drive in shipping door .. (id:55499)
Century 21 King's Quay Real Estate Inc.
264 Howland Avenue
Toronto (Annex), Ontario
Step into this exquisite home, nestled in the Annex one of Toronto's most sought-after locations. Just steps away from lush parks, trendy shops, restaurants, the University of Toronto, Casa Loma, Bloor Street, Yorkville, and Dupont Subway Station, this home is the perfect blend of character and modern convenience. The open-concept main floor invites you in with a bright and airy layout, ideal for family gatherings. The gourmet kitchen is a chefs dream, featuring sleek stainless steel appliances, quartz countertops, and plenty of space for meal prep. A large pantry and laundry area add a layer of convenience. The main floor also boasts a convenient powder room, elevating the comfort of the space. Upstairs, the three bedrooms offer serene retreats. Throughout the home, gleaming hardwood floors, carefully placed pot lights, and updated blinds create a warm atmosphere.The charming basement suite offers a separate entrance, a separate bedroom, bathroom, kitchenette, and in-suite washer & dryer ideal for additional living space, rental income, a nanny or in-law suite. Enjoy the low-maintenance, fenced-in backyard, perfect for summer relaxation. With parking (two cars fit snugly) and ample storage, this home blends style, comfort, and location into a rare opportunity in the Annex. Thousands in upgrades, including updated electrical wiring, added LED potlights throughout the house, updated plumbing throughout (copper supply and interior PEX piping, master plastic PVC drains), underground basement underpinning and waterproofing, back water valve,HVAC, and updated windows (all updated in 2010), basement floor updated 2025, this home is truly move-in ready. Home seller will provide to the buyer 12 Month Home Systems and Appliances Warranty up to $15,000 Total Coverage. Home inspection report available. (id:55499)
Ipro Realty Ltd.
703 - 188 Fairview Mall Dr Drive
Toronto (Don Valley Village), Ontario
Luxury living in unit 703 -188 Fairview Mall Dr. Like new beautiful bright 1 bedroom 9ft high ceiling unit with floor to ceiling windows. Modern kitchen with quartz countertop, movable kitchen island, and stainless steel appliances. Spacious locker for extra storage. Enjoy access to fantastic amenities in the building such as gym, yoga, fitness room, rooftop deck, bbqs, concierge, and more. Prime location: across from Fairview Mall, steps from Don Mills subway station, easy access to highways 404 & 401, close to Seneca college, schools, shops, libraries, and much more. (id:55499)
Best Union Realty Inc.
Gph10 - 30 Inn On The Park Drive
Toronto (Banbury-Don Mills), Ontario
Bright & Spacious 3 Bedroom, 3 Bath Luxury Penthouse Suite In Prestigious Auberge By Tridel. Fantastic Open Concept Layout Boasting Over 2000 Sqft Of Living Space With Soaring Ceilings & Floor-Ceiling Windows With Incredible Panoramic Views Of The City. The Luxury Kitchen Features Built-In Appliances, Soft Close Cabinetry, Centre Island, Backsplash & Breakfast Area. 3 Generous Bedrooms & 3 Upscale Bathrooms. The Primary Bedroom Includes 2 Walk-In Closets & Stunning 5 Piece Ensuite. 4 Separate Walk-Outs To 3 Balconies With Beautiful Clear Views Of The City & Ravine, Separate Laundry Room & Ample Storage Space Throughout Suite. 2 Parking Spaces & 1 Locker Included In Lease. Perfectly Located In Prime Leslie/ Eglinton Location Close To Transit, Schools, Trails, Parks, Amenities, Restaurants & More. (id:55499)
RE/MAX Hallmark Realty Ltd.
5311 - 395 Bloor Street E
Toronto (North St. James Town), Ontario
The Best Deal You Can Find In This Market! A bright, sun-filled, and spacious south-facing 1-bedroom plus breakfast/study apartment with panoramic, unobstructed views of the lake, CN Tower, and Toronto skyline at the Hotel Residence - Rosedale On Bloor. This residence features 9-foot ceilings, floor-to-ceiling windows, a walk-out balcony, an large bedroom, top-notch stainless steel appliances, quartz countertops, a backsplash, and a large closet. The spa-like bathroom adds a touch of luxury. The apartment is meticulously maintained! Located in the convenient Rosedale neighborhood, right at Sherbourne Subway Station, it is less than a minute's walk to Yonge/Bloor and Yorkville, minutes from U of T, and steps away from high-end boutiques, restaurants, shopping, and supermarkets. Enjoy quick access to the DVP and major transit routes. Five-star amenities include an indoor pool, gym, outdoor terrace with BBQ and lounge area, 24-hour concierge, and a party room. (id:55499)
Royal Elite Realty Inc.












