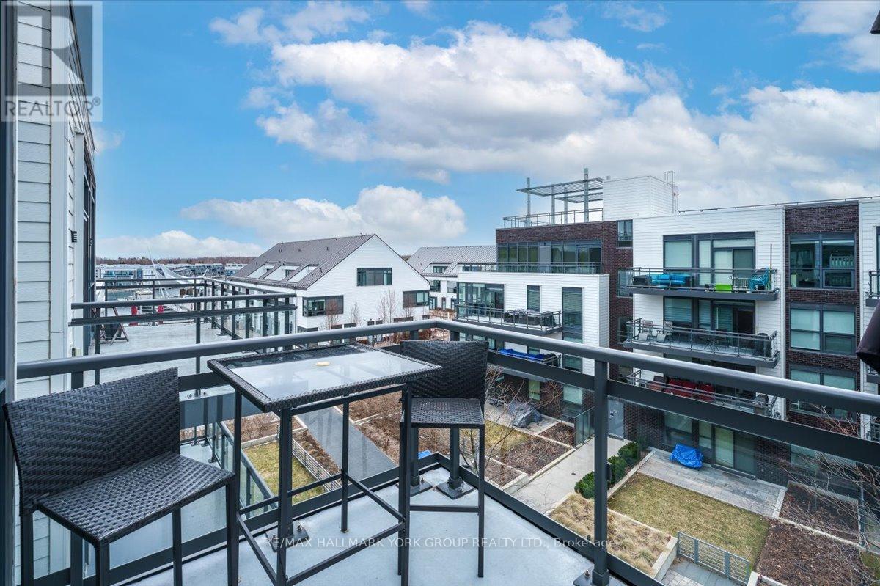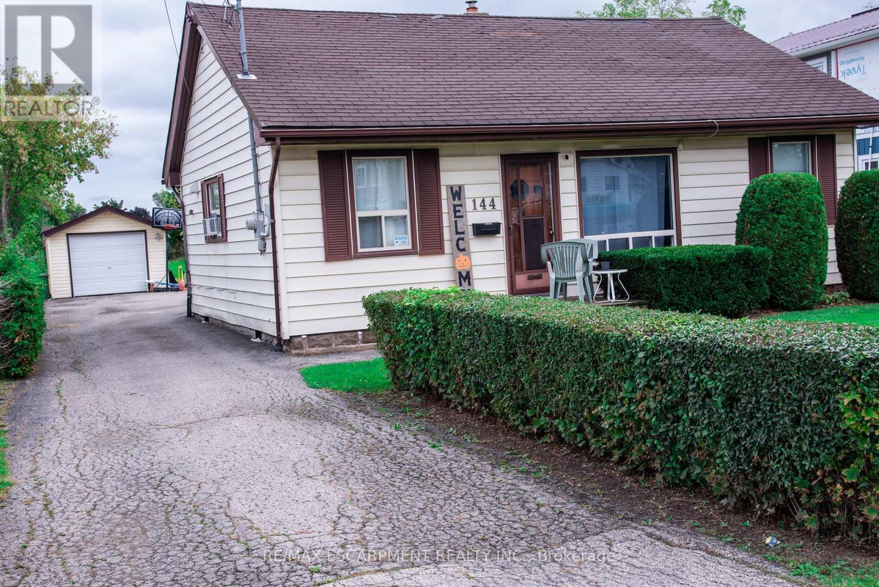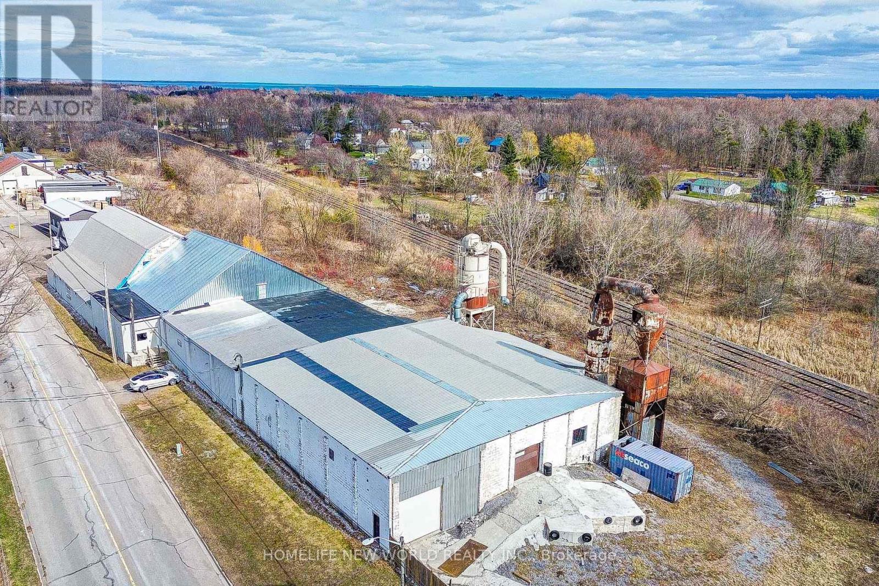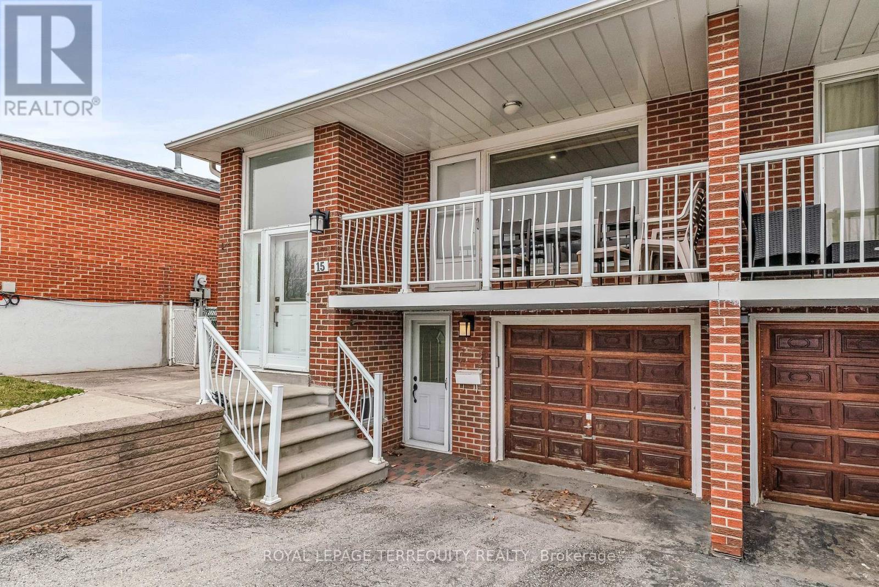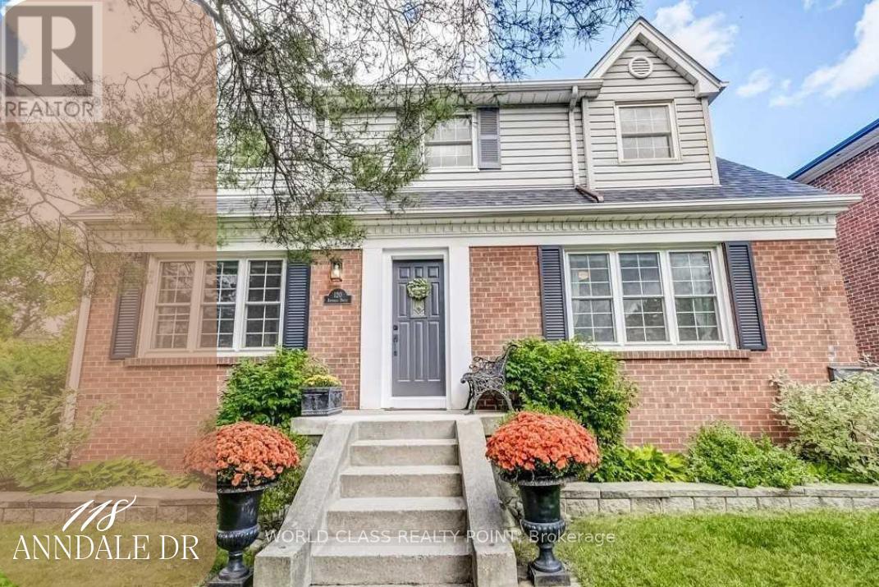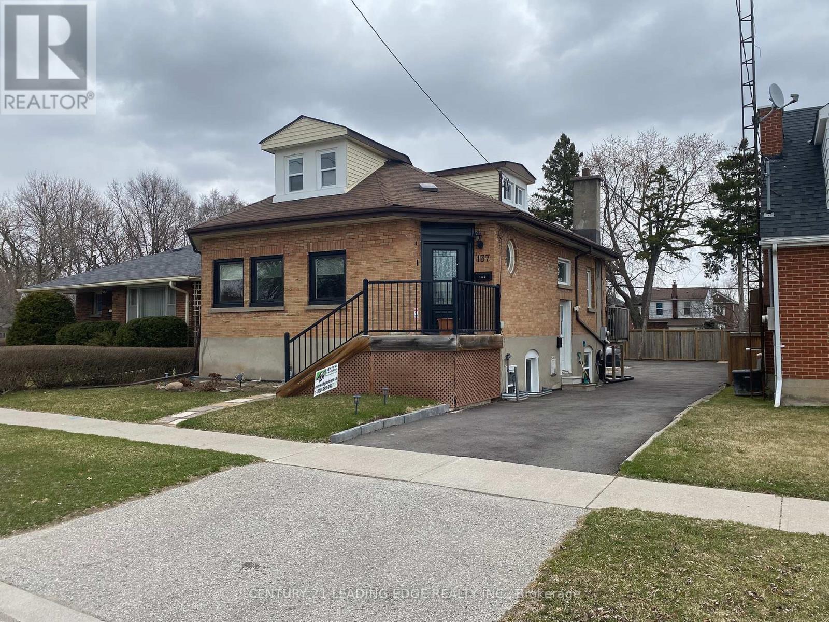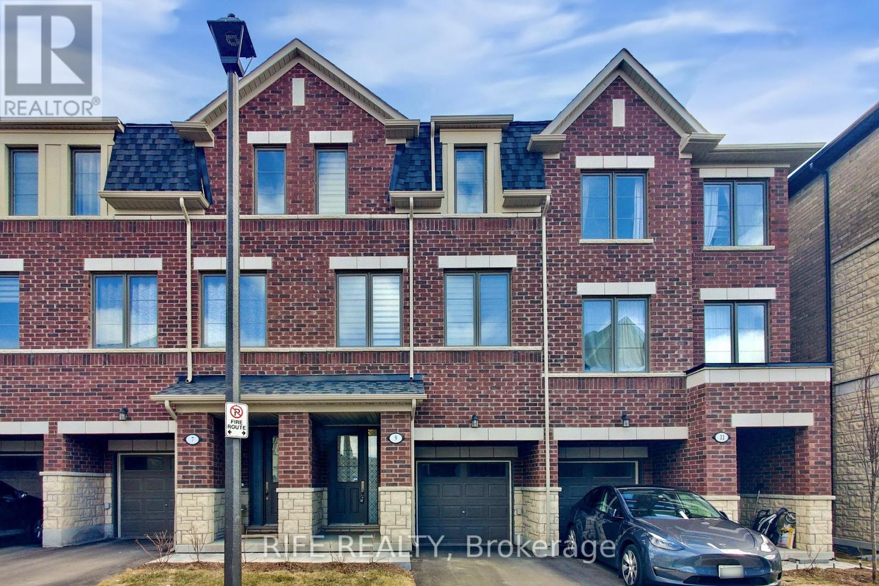418 - 271 Sea Ray Avenue
Innisfil, Ontario
Welcome to elevated lakeside living in the heart of Innisfils premier waterfront community where vibrant lifestyle meets future opportunity. This stunning pier-facing condo offers modern comfort and resort-style living with one of the best views in Friday Harbour. Step into a bright, contemporary kitchen featuring quartz countertops, a breakfast bar, under-cabinet lighting, Bosch dishwasher, stainless steel appliances, reverse osmosis system, and mosaic tile backsplash. The open-concept layout flows into the living room with 9 smooth ceilings and floor-to-ceiling windows that lead to an oversized, private patiostretching the full length of the unit with no one above. The spacious bedroom includes a double-wide closet and more natural light through expansive windows. A spa-inspired 4-piece bath features stone counters, vertical tilework, and a glass shower. Additional highlights include in-suite laundry, extra storage, five-panel doors, Hunter Douglas window coverings, underground parking, and a large locker.Enjoy over 200 acres of amenities: an 18-hole golf course, beach, marina, boardwalk, restaurants, pools, Lake Club, fitness centre, tennis courts, splash pad, and more. Future development is just beginningplans include major hotel chains, a Scandinavian-inspired spa & hotel, and more, making this a smart investment opportunity. Airbnb & short-term rentals are welcomeperfect for weekend getaways, family use, or income potential when not in use. Just an hour and a bit from Toronto, this is resort-style living without the hassle. (id:55499)
RE/MAX Hallmark York Group Realty Ltd.
808 - 50 Charles Street E
Toronto (Church-Yonge Corridor), Ontario
Gorgeous Casa 3 One Bedroom Unit. Soaring 20 Ft Lobby Furnished By Hermes. Unit Featuring Floor To Ceiling Windows, 9Ft Ceilings And High End European Appliances. Located Near Yonge And Bloor And Steps From Luxury Shopping. State Of The Art Amenities Including Fully Equipped Gym, Rooftop Lounge, And Outdoor Pool. (id:55499)
RE/MAX Imperial Realty Inc.
144 Green Road
Hamilton (Stoney Creek), Ontario
3 bedroom bungalow with detached garage on fabulous 50 ft. wide x 354 ft. deep lot nestled in desirable Stoney Creek area. Eat-in kitchen. Hardwood flooring in living room. Bathroom updated 2020. 200 amps. Updated panel box 2014. Newer garage door 2022. Long driveway with parking for 9 cars. Close to schools & all amenities. Lot size offers potential to add on or knock down & rebuild. (id:55499)
RE/MAX Escarpment Realty Inc.
15 Earl Street
Cramahe (Colborne), Ontario
Industrial Location Approx. One Hour Travelling Distance From Toronto. Free Standing Building For Lease W/Multi Level Offers A Lot Of Great Interior Spaces For Multiple Uses, Storage And Work Areas. Full Basement Provides Extra Space. Lot Of Parking W/Outside Storage. The Property Is 5 Minutes South Off 401, Big Apple Drive, Colborne. An Unique Ownership Opportunity To Grow And Build Your Business. Zoning is suitable for a huge varieties of heavy industrial uses. (id:55499)
Homelife New World Realty Inc.
15 Earl Street
Cramahe (Colborne), Ontario
Industrial Location Approx. One Hour Travelling Distance From Toronto. Free Standing Building For Lease W/Multi Level Offers A Lot Of Great Interior Spaces For Multiple Uses, Storage And Work Areas. Full Basement Provides Extra Space. Lot Of Parking W/Outside Storage. The Property Is 5 Minutes South Off 401, Big Apple Drive, Colborne. An Unique Ownership Opportunity To Grow And Build Your Business. Zoning is suitable for a huge varieties of heavy industrial uses. (id:55499)
Homelife New World Realty Inc.
15 Madonna Gardens
Toronto (Humber Summit), Ontario
OFFERS ANYTIME! -- BEAUTIFULLY Renovated Toronto Home! Upgraded Bungalow Offers Possibility for Two Living Spaces! 2 Kitchens, 2 Full Bathrooms! Upgraded Throughout with Pot Lighting, Laminate Flooring, Renovated Bathrooms and Modern Family Sized Eat-In Kitchens! Bright Open Concept Design on Both Levels with Plenty of Natural Light! Main Floor Features a Beautiful Modern Kitchen Overlooking an Open Concept Living and Dining Room that Walks Out to Large Balcony, Upgraded Bathroom and Three Large Bedrooms! Finished Lower Level with Front Entrance By Garage, and a Separate Walk Up Entrance At Rear! Lower Level has a Large Family Sized Eat-In Kitchen, Renovated Bathroom, Wet Bar and Bright Above Grade Windows! There is Also a Possibility for Shared Laundry with Separate Lower Level Cold Room! Plenty of Parking with Double Driveway and Garage! Low Maintenance Backyard Fully Fenced with Stone Landscaping! Excellent Location is Steps to TTC Access, Shops, Schools, Parks and Much More! (id:55499)
Royal LePage Terrequity Realty
32 River Rock Court
Brampton (Fletcher's Meadow), Ontario
Legal Basement apartment available for rent for RAVINE lot spacious basement and too much space in backyard three car garage but 2 to 3 parking available (id:55499)
Estate #1 Realty Services Inc.
Lower - 38 Stone Palace Way
Vaughan (Sonoma Heights), Ontario
Prime Sonoma Heights. Lower Level Suite -1 Bedroom Plus Den. Modern Kitchen with Ceramic Tile Backsplash and Stainless Steel Kitchen Appliances. Large Primary Bedroom. Den can be used as a Second Bedroom (has a closet, no window). 3 Piece Bathroom with Shower and Vanity. Private Laundry Area and Cantina for Storage. Extra Storage in Utility Room. Separate Entrance from Garage. Includes Parking for 1 Vehicle. Walking Distance To Schools/Daycare, Community Center, Conservation Area, Transit, Shopping, Fast Food Restaurants Etc, Close To Highways, Subways. (id:55499)
Homelife Partners Realty Corp.
118 Anndale Drive
Toronto (Willowdale East), Ontario
This Large Corner Lot Is The Perfect Family Home. Located In The Heart Of North York, Steps Away From Glendora Park ( Waterpark, Tennis Courts, Soccer Field, Baseball Field, Skating Rink And Tobogganing). This Property Is Steps Away From The Hustle And Bustle Of Yonge And Shepard, But Perfectly Tucked Away In A Quiet Neighbourhood For Your Family. Conveniently Located Close To Multiple Schools, Two Subway Lines And Lots Of Shopping. Home W/Hrdwood Floors. Upgraded Sewer and water line. Tenants willing to stay and paying 4300 (Upper) and 2000 (Bsmnt). Vacant possession possible. Main floor has rough in for Laundry and Shower next to powder room. Strong potential to build a laneway home. Earl Haig School (9.2 school rating) **EXTRAS** B/I Refrigerator, Stove, Dishwasher, Washer, Dryer, New Roof 2020,Two Driveways & Enclosed Parking. This Is A Wonderful Home To Live-In Or Build On and add a laneway home. (id:55499)
World Class Realty Point
Upper Unit - 137 Rosehill Boulevard
Oshawa (Mclaughlin), Ontario
Beautiful, clean, bright, newly-renovated upstairs apartment in legal triplex * Surrounded by windows; tons of natural light * Separate Living Room with closet * Separate entrance * Safe & Family-friendly MacLaughlin area of Oshawa * Large, newly-paved parking area in the back (one space included) * Quiet street with great neighbours, near schools, parks, shops, and all amenities * Walk to Oshawa Centre * 13 minute drive to Durham College * 401 just minutes away * (id:55499)
Century 21 Leading Edge Realty Inc.
9 Bretlon Street
Brampton (Goreway Drive Corridor), Ontario
Welcome To 9 Bretlon Street! Pristine and Sunfilled 2 Year Old Townhome, Featuring 3+1 Beds & 4 Washrooms! A Luxury Freehold Unit Situated On A Premium Lot In Prestigious Brampton East. Prefect For First Time Buyers & Investors! Backing Onto A Green Space. Ground Floor Rec Room W/ Access To Garage and Back Yard, Can Be Used As A 4th Bedroom. Open Concept W/ 9' Ceiling. Upgraded Modern Kitchen W/ Stainless Steel Appliances. The Spacious Primary Bedroom with 4-Piece Ensuite and Private Balcony. Easy Access To Nearby Amenities, Including Claireville Conservation Area, Library, The Gore Meadows Community Centre For Gym, Yoga, Swimming, Games, Outdoor Ice Rink, and Summer Camps. Close To Public Transit and Within Walking Distance to Restaurants, Shops, Grocery Stores, Bank And Just Minutes Bramalea City Centre. (id:55499)
Rife Realty
7521 Doverwood Drive
Mississauga (Meadowvale), Ontario
Welcome to 7521 Doverwood Drive, Mississauga.This beautifully updated 3-bedroom, 2.5-bathroom home offers 1,340 sq. ft. of thoughtfully designed living space. The main level features an open-concept layout with 9-foot ceilings and elegant hardwood floors in a warm, neutral palette. Recent upgrades include newer windows and doors, along with a high-efficiency tankless water heater. The finished basement adds extra living space with a cozy family room centred around a gas fireplace perfect for relaxing evenings.Outside, you'll find newer roof shingles, exterior pot lights and a professionally finished concrete walkway, driveway, and front steps. The double garage includes inside entry, wall-mounted and overhead loft storage, and a new garage door for added convenience.The generously sized backyard is beautifully landscaped with a tiered, low-maintenance design ideal for outdoor enjoyment with minimal upkeep.Situated in a prime location, this home is within walking distance to the Lisgar GO Station and just minutes from shopping, schools, parks, and major commuter routes. (id:55499)
RE/MAX Escarpment Realty Inc.

