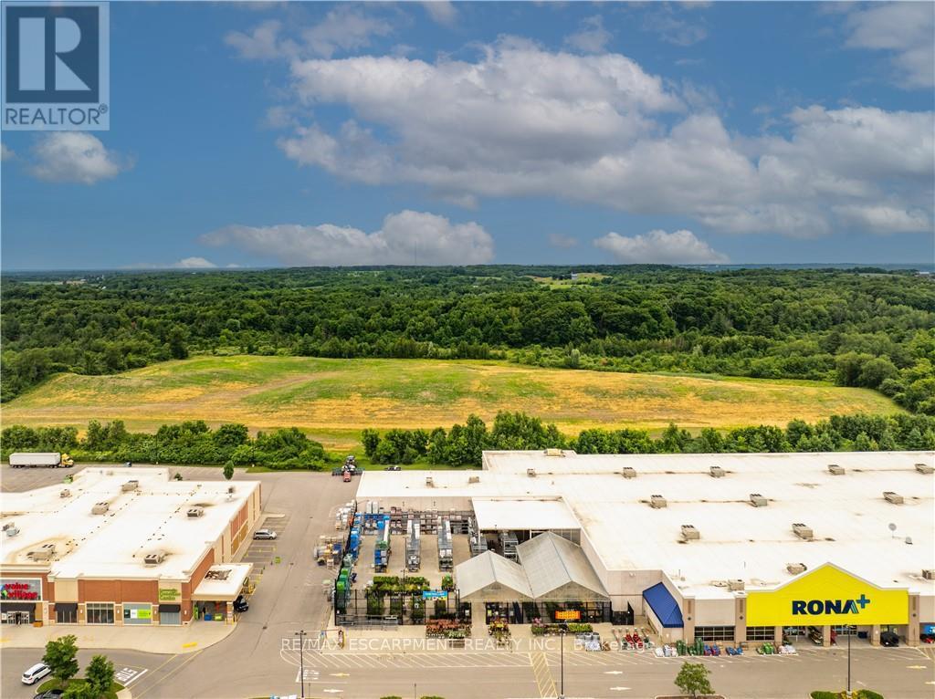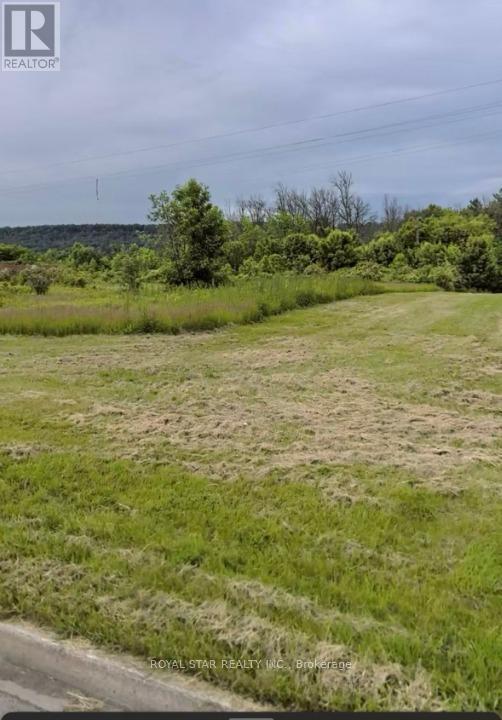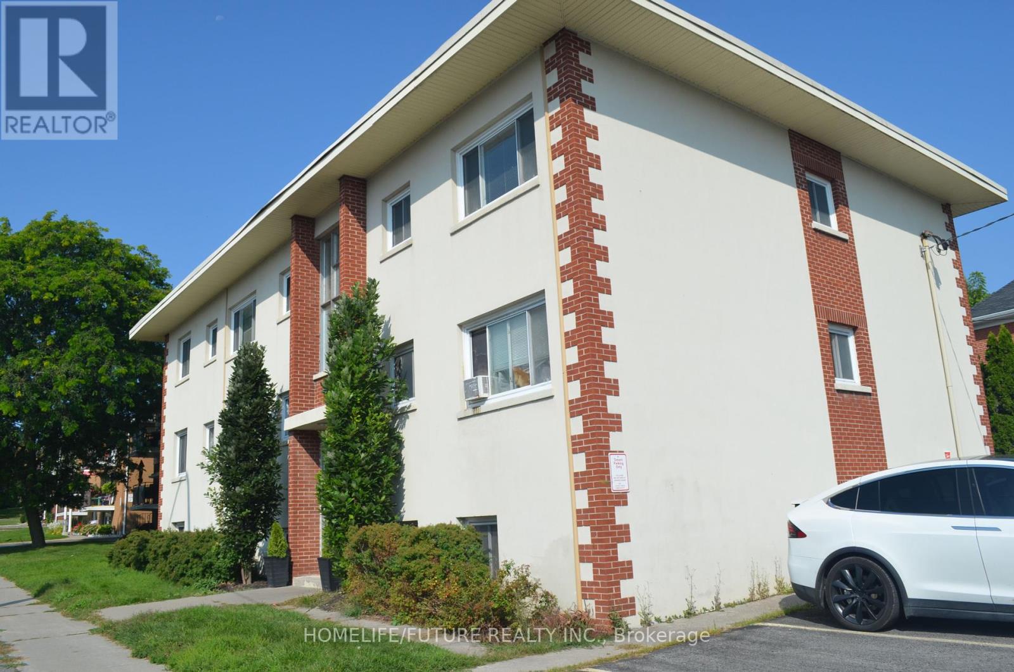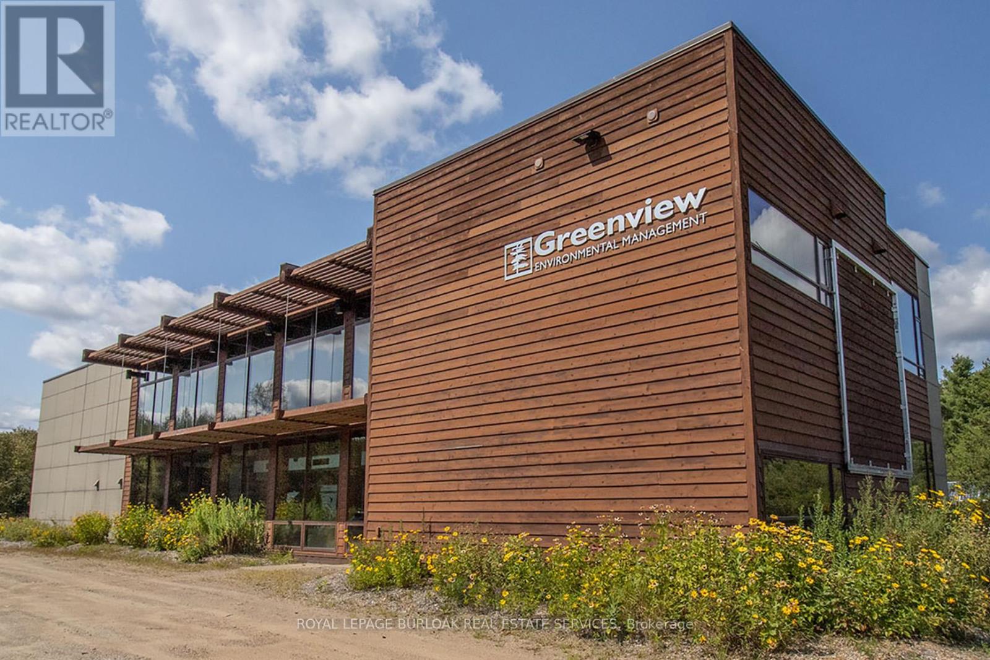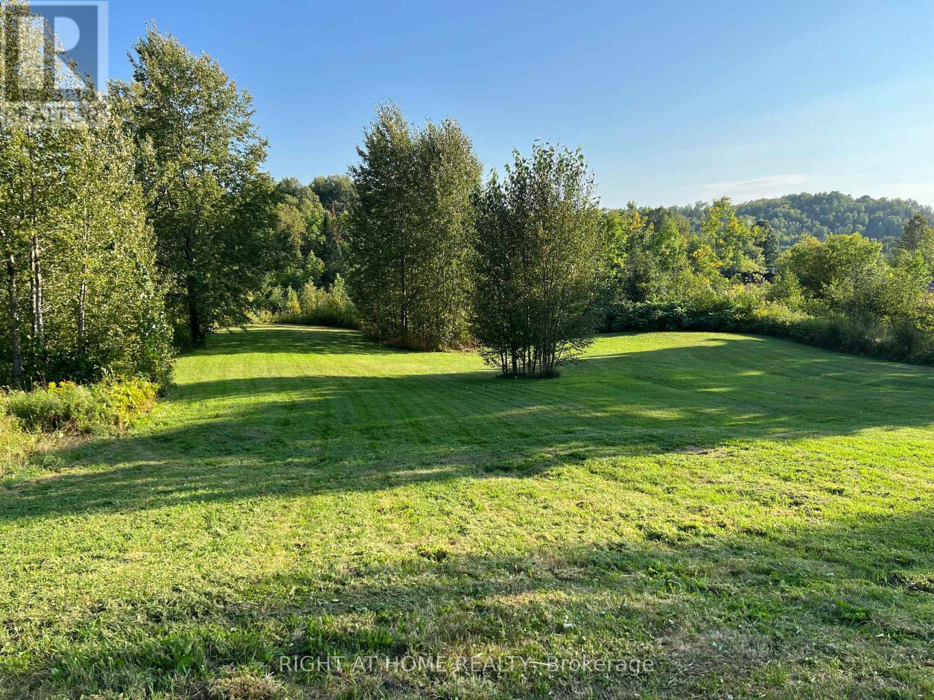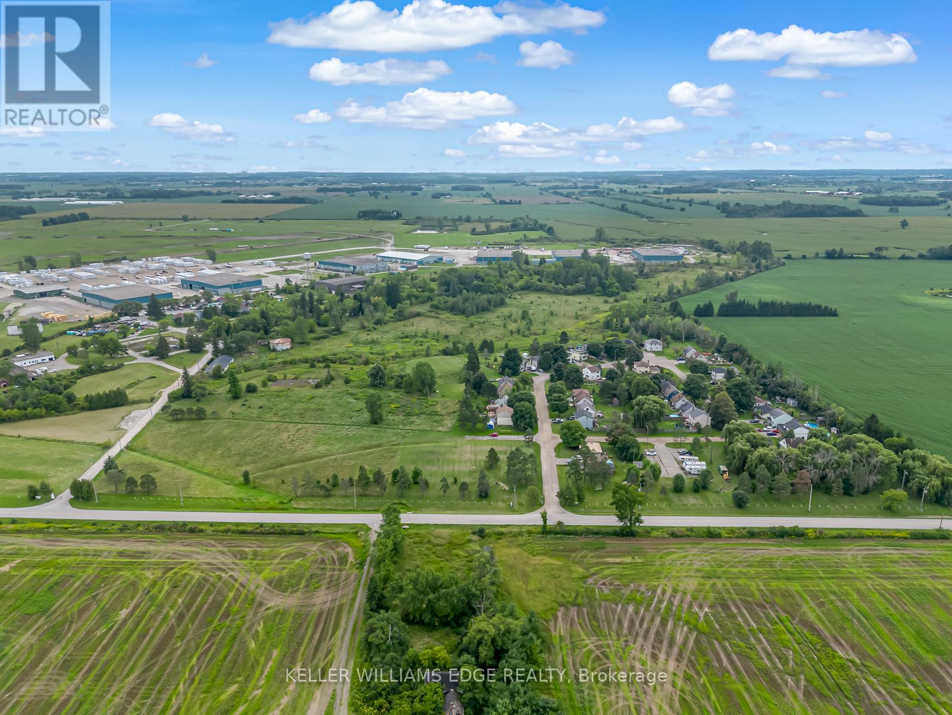0 Portia Drive
Hamilton (Ancaster), Ontario
Rarely offered 56 acre parcel in Ancaster. Property is abutting existing, big box retail (Rona, Petsmart, Giant Tiger) and local commercial developments (Walmart, Canadian Tire, Longos, and more). Approximately 20 acres farmed annually. Close proximity to Highway 403 and all Ancaster amenities. (id:55499)
RE/MAX Escarpment Realty Inc.
331 Euclid Avenue
Peterborough (Ashburnham), Ontario
Looking to build a home? This is a great land located in one of the most desirable Neighborhoods in Peterborough. Close to river, park, and all amenities. 3 minutes from downtown Peterborough. (id:55499)
Main Street Realty Ltd.
7 Industrial Drive
Grimsby (Grimsby West), Ontario
Vacant Land for sale in booming area of Grimsby. Close Proximity to QEW, right off of Casablanca exits and which between Goodlife and Boston Pizza and surrounded by many . **** EXTRAS **** Legal Description: PCL 4-1 SEC 30M198; LT 4 PL 30M198 ; S/T LT98316, LT98373,RO409300 GRIMSBY (id:55499)
Royal Star Realty Inc.
294066 8th Line
Amaranth, Ontario
Beautiful working horse farm in the heart of Amaranth - minutes to Orangeville, HWY 10. 4 bedroom farm house that has seen many renos c/w large principle rooms, 2 staircases, large country porch and the list goes on. Large barn with set up for horses with paddock areas - large 30x40 steel shed with 2 roll up doors. The 97+ acres is made up of approx. 15 acres of bush with trails, 65 acres of great farmland rented to local farmer - These farms are rare, don't delay. **** EXTRAS **** - (id:55499)
Royal LePage Rcr Realty
234 Dundas Street W
Quinte West, Ontario
Live in & Invest!! Rare And Solid Investment 2-story 9 Plex In Trenton's West End With A Good Long-Term Investment!! This Building Has 5-2 Bedroom Units And 4-1 Bedrooms And 9 Are Fully Rented. Well Maintained Interior And Exterior And Has Front And Rear Entrances. Heated Economically By A Gas Boiler With Separate Heat Controls For Each Apartment. Coin Washer And Dryer In Basement And Separate Utility Room For Hydro Panels, Meters And Boiler. The Landlord Pays for Heat And Water, and All Tenants Pay Their Own Hydro bills, separate meters, and Boiler heater. Private 7 Parking Spots, Excellent Location And Closer To All Amenities And Downtown. This Very niche listing and, a great retirement investment! **** EXTRAS **** Monthly approx cost on utilities (Owner portion) Water $890, Tax $1510, Enbridge average $590 & Hydro ( common areas) $300 (id:55499)
Homelife/future Realty Inc.
13 Commerce Court
Hastings Highlands, Ontario
Unique and spacious two-storey office building located off Hwy 62 (5 mins north of downtown Bancroft).Inviting design with 11 bright, fully furnished private offices and a large open space offering potential for a showroom, added cubicles or many other possibilities. This space is well-equipped with a boardroom, reception area for welcoming guests and a kitchen for added convenience. Ample parking at the front and a large 14' garage door at the back for deliveries and storage. This property provides a versatile environment suitable for a range of businesses. (id:55499)
Royal LePage Burloak Real Estate Services
523 Mines Road
Haldimand, Ontario
Discover the beauty of country living on this spectacular 98-acre country estate/farm, boasting a meticulously renovated circa 1862 farmhouse. A long driveway unfolds to a very private setting and a stunning red brick farmhouse with an incredible addition, newer double garage with a glass solarium connecting to the main home, beautiful manicured gardens, and a grand bank barn all surrounded by majestic trees. Step inside the 3,043 square feet of living space to find a seamless blend of historic charm and modern luxury, featuring a traditional centre hall plan, living and dining rooms with fireplaces, wide plank pine flooring, and original trim. The open-concept kitchen and family room addition boasts a massive fireplace and soaring vaulted ceilings, inviting an abundance of natural light and picturesque views from every window. Entertain effortlessly in the large 3-season screened porch overlooking the courtyard and gardens. Upstairs, three spacious bedrooms, 4pc main bathroom, and a loft with spiral staircase down to the family room. Outside, gentle rolling fields, scenic tree lines, with over 70 workable acres, a meadow and forest at the back of the property, perfect for walking trails and outdoor activities. The magnificent large bank barn provides versatile storage options and is ideal for hobbies and entertaining. Conveniently located minutes from Hwy 403 & Hwy 6, and less than an hour from downtown Toronto, this property offers the perfect balance of rural serenity and urban accessibility. Don't miss the opportunity to own this extraordinary property and experience the ultimate country lifestyle. (id:55499)
Royal LePage/j & D Division
279 Colborne Street E
Brantford, Ontario
ATTENTION INVESTORS: POWER OF SALE Development Property In Brantford. The Municipality Of Brantford Is Eager To Approve And Assist A Build Up To 22 Storey Mixed-Use Condo. Developers Dream And Background Work Completed. City Willing To Close Small Side Road And Sell Small Parcel To Make This Project A Reality. Area Remains A Development Free Charge Zone And City Is Providing Up To 90% Savings On Property Taxes For Up To A 7 Year Period. To Add To This Amazing Opportunity, The City Has Committed To A 60-Day Conditional Site Plan Approval Of The Project And 3-4 Months For Final Approval Of A Large Commercial/Residential Tower. CITY OF BRANTFORD WANTS THIS DEVELOPMENT! This Corner Lot Is Located In A Premium Area With Two Large Thoroughfares Having Access. Other Large Developments Already Approved In The Area. Take Advantage Of The Work That Has Been Completed And The Eager City Who Wants This Property Developed. Direct Access To Planner For Due Diligence Purposes. This Power Of Sale Will Not Last Long And Is Priced To Sell. For Those Interested In Financing This Purchase, Seller Willing To Provide Mortgage With 75% LTV To Approved Clients. Priced Below Potential To Those Interested Parties. Current Plaza To Be Demolished By New Owner TO Make Room For This Extensive Development. See Attachments For Survey And Drone Tour To View Potential. **** EXTRAS **** Survey Attached (id:55499)
Keller Williams Realty Centres
4 Gerald Street
West Nipissing, Ontario
This is a particularly beautiful 1.39-acre building lot in the upper village of Field. The land slopes from Gerald Street down to the Pike River near the point where the old CNR Rail Trail bridges the Pike River, which is near the Sturgeon River. The property is walking distance to the Riverview Market general store and LCBO outlet, the newly covered ice arena, Smokey's River Shack eatery and the municipal boat launch on Hwy 64. The old mobile home on this lot was demolished in 2021 but the hydro, septic tank and well remain and can, with municipal/hydro etc. approvals, be reconnected. The zoning is RR. There are two natural spring water sites midway on the hill of the property; one on the west and one on the east. Balsam poplar and poplar trees make the air fragrant and host many species of birds. In winter, wildlife use the Pike River as a transportation corridor. The photos show the centre of the property; the sides are treed and slope into valleys that direct mountain water into the Pike River. Gerald Street was formerly a ""lane."" It is plowed in winter, receives garbage collection and mail delivery. The view from the old building site is spectacular, featuring the steeple of Notre Dame des Victoires church in winter and the rolling hills flanking the Sturgeon River. The community of Field has a rich community spirit with roots in logging and farming. The bells at Notre Dame des Victoires church chime at 6:00 p.m. Field has a branch Caisse Alliance credit union, a branch West Nipissing library, a post office and a landfill. Considered by some to be a commuter town of Sturgeon Falls, it is in its own right an ATVer's, boater's and snowmobiler's haven. (id:55499)
Right At Home Realty
274 Army Camp Road
Haldimand, Ontario
66.67 Acres with Mixed Zoning with both Residential and Industrial properties. A unique investment land banking opportunity with this expansive 66.67-acre parcel, featuring a strategic blend of industrial and agricultural zoning. The agricultural portion of the land has 36 residential homes, 28 of which are owned and 8 rented. These homes all have land leases which initially run for 20 years 11 months. The industrial section includes 3 buildings, with 2 currently occupied Utilities to site: septic system, hydro, and gas services. Property is ""as-is"" ""where-is"". The buyer will be responsible for conducting their own due diligence. An offering package that includes all the information the seller has is available upon the execution of a Non-Disclosure Agreement (NDA). Please note, the seller makes no representations or warranties regarding the property. (id:55499)
Keller Williams Edge Realty
2 - 133 John Street S
Hamilton (Corktown), Ontario
Located in the Corktown neighborhood in downtown Hamilton, this updated studio is great for those who would like a short commute and with close access to amenities, shopping, medical offices, Hamilton Train Station, YMCA, fine restaurants & parks. With a separate entrance, this studio features a den area with living room, dining room combination, a 3 piece washroom and updated kitchen with fridge and stove. There are also two closets within the unit for extra storage. Utilities are not included. Parking is not included but is available at an extra cost. **** EXTRAS **** Separate Laundry area with coin operated washer and dryer is located on the side of 139 John St, entrance is located in alley between buildings 133 and 139, located by the parking lot. (id:55499)
The Agency
3 - 139 1/2 John Street S
Hamilton (Corktown), Ontario
Located in the Corktown neighborhood in downtown Hamilton, this updated apartment is great for those who would like a short commute and with close access to amenities, shopping, medical offices, Hamilton Train Station, YMCA, fine restaurants & parks. This renovated 1 bedroom apartment features a living room, updated kitchen with fridge and stove, 4 piece washroom and a bedroom. Utilities are not included. Parking is not included but is available at an extra cost. **** EXTRAS **** Separate Laundry area with coin operated washer and dryer is located on the side of 139 John St, entrance is located in alley between buildings 133 and 139, located by the parking lot. (id:55499)
The Agency

