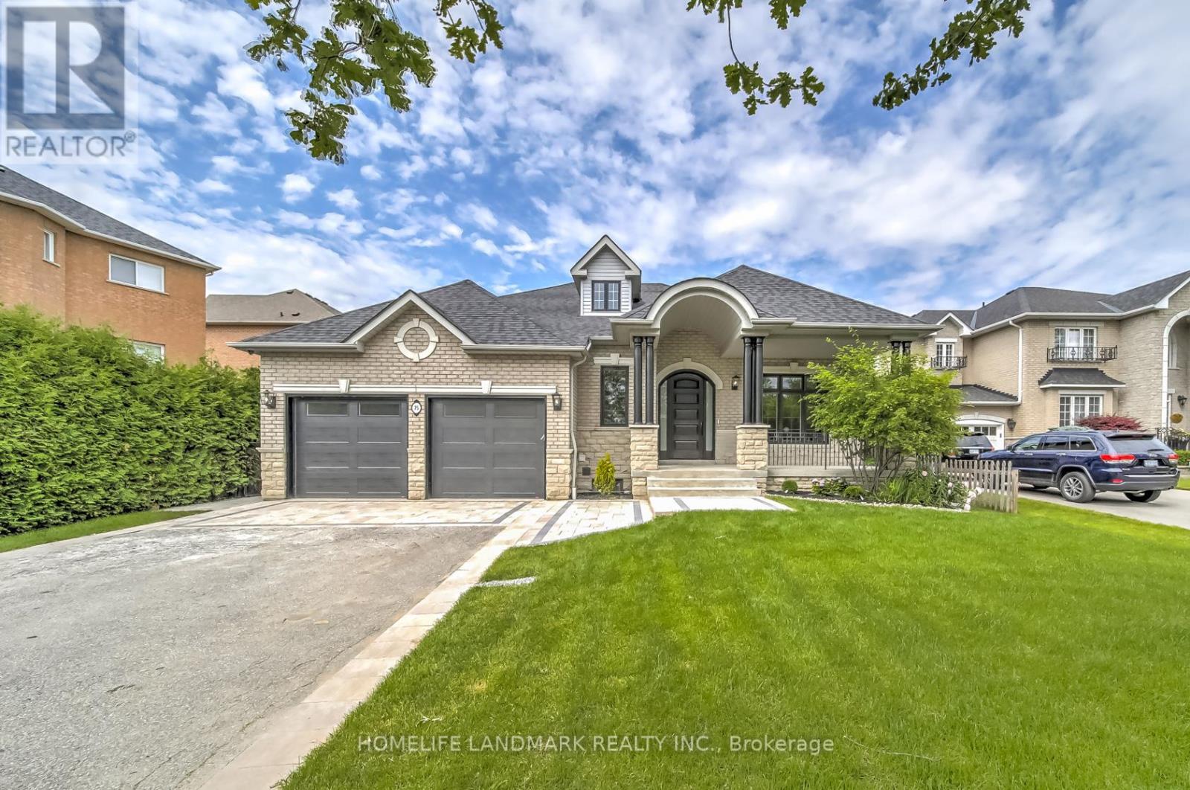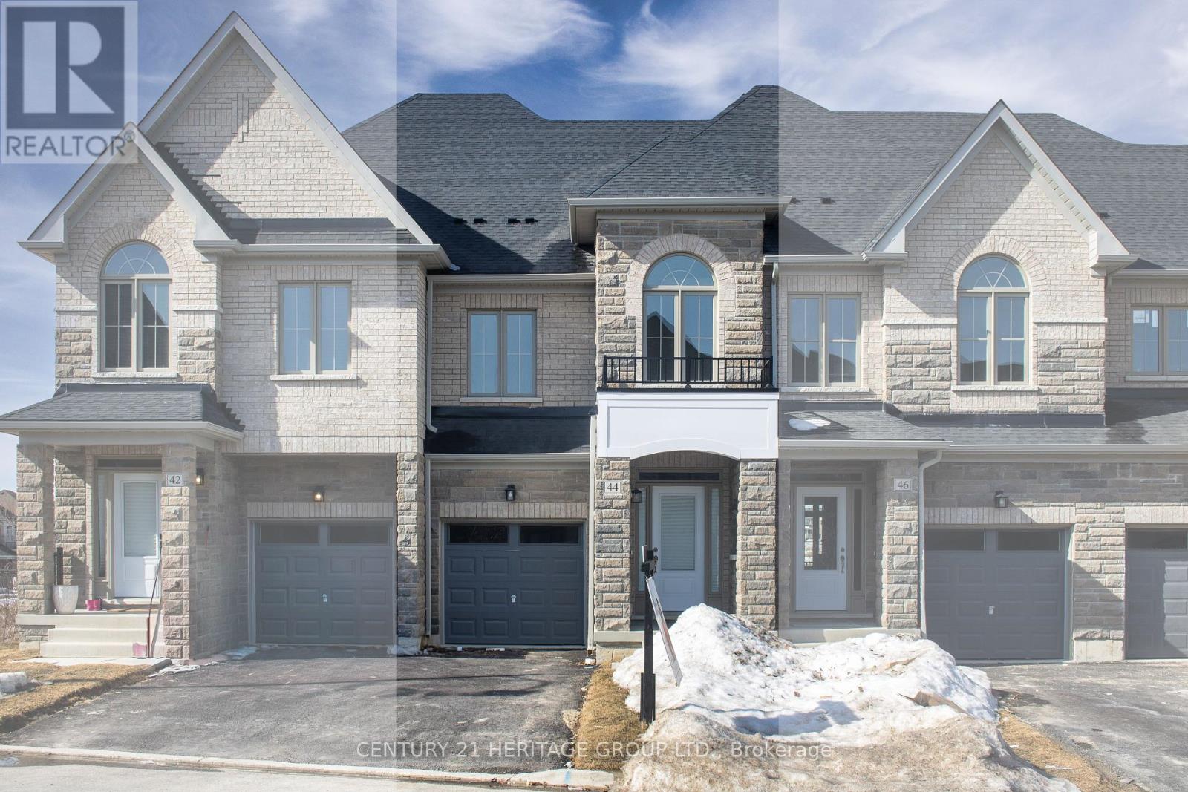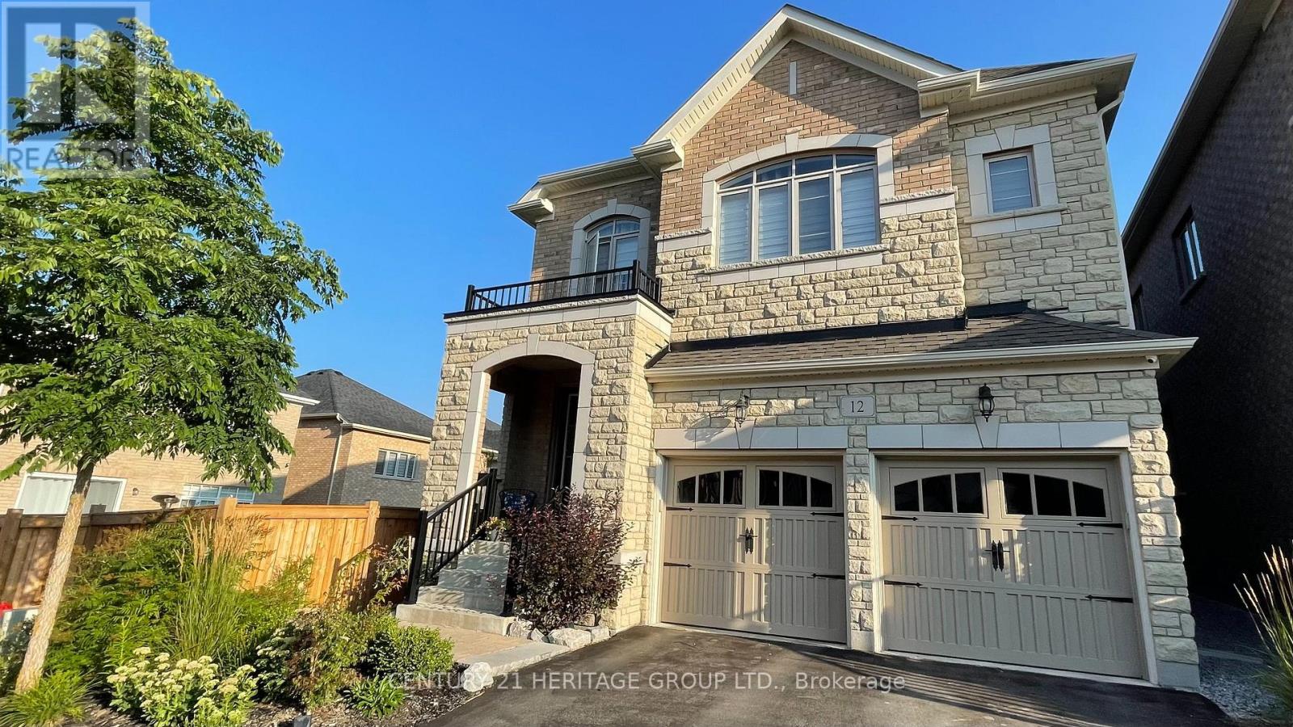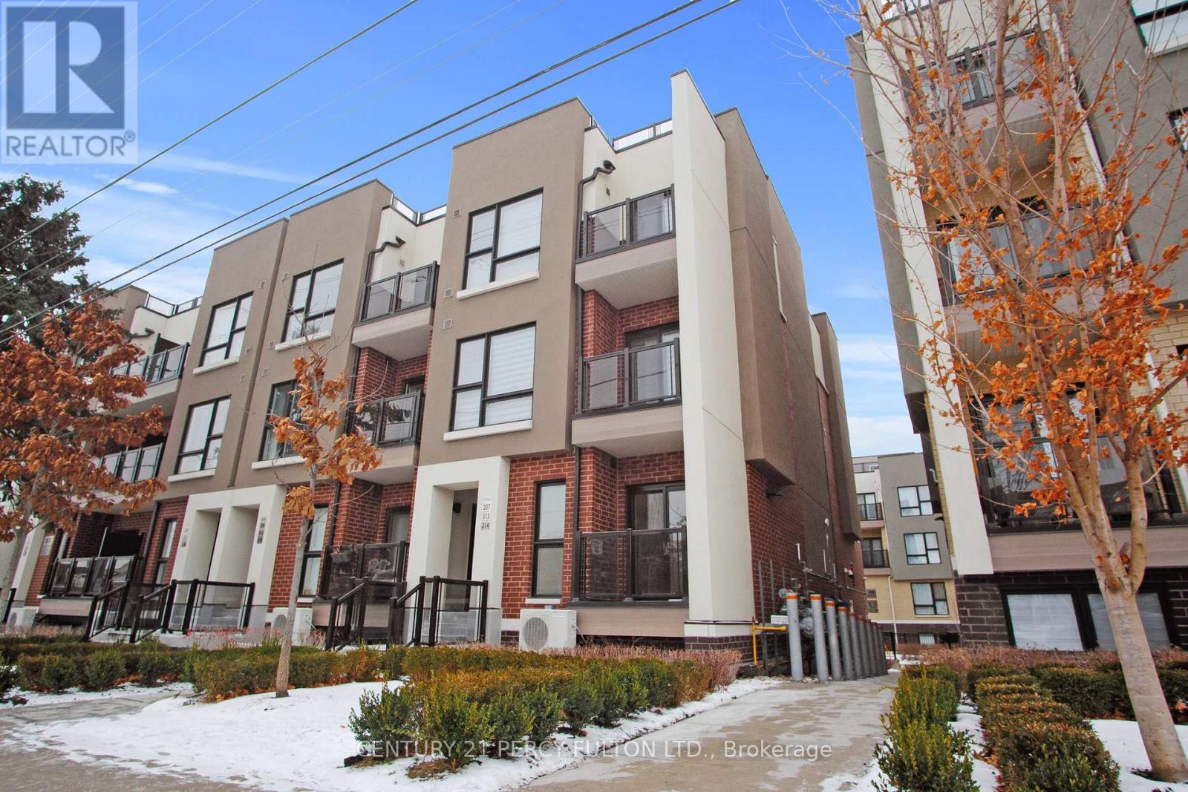75 Naughton Drive
Richmond Hill (Westbrook), Ontario
Fully Renovated Huge Bungalow Sited On A Great Piece Of Land, Located On A Quiet Cul-De-Sac With Mature Trees. Extra Large Drive Way, Extra Large Backyard With Interlock Patio.Appx 5000 Sq/Ft Of Living Space, 10' Ceiling Main Fl, 9' Basement. 8' Tall Interior Doors. Pot Lights Throughout Main And Basement. All Newer (2019) Roof+Windows+Furnace+A/C+Kitchens+Floors+Crown molding+Cvac+Bathrooms+Lightings+Wood Workings+All Interior And Exterior Doors Including Main And Garage Doors and openers(Smart)+Landscaping+Sprinklers. Great For End Users And Investors. (id:55499)
Homelife Landmark Realty Inc.
44 Beechborough Crescent
East Gwillimbury (Sharon), Ontario
Stunning Never Lived In, Brand New Townhome, Backing onto Green Space in the Heart of Sharon! *Bright & Spacious Open Concept Layout with Modern Finishes Throughout * 9 Ft Ceilings on Main Floor* Sun-Filled Main Floor Featuring Large Living Room * Dream Kitchen with Expansive Centre Island, Quartz Counters, Brand New Stainless Steel Appliances & Tons of Cabinet and Counter Space * Kitchen Overlooks the Breakfast Area with Modern Tile Flooring & Walk-Out to the Private Backyard *Generous-Sized Primary Retreat with Two Large Walk-In Closets & Luxurious 5-Piece Ensuite Featuring a Soaker Tub, Large Stand-Up Shower & Double Sink * Two Additional Spacious Bedrooms with Large Windows & Ample Closet Space * 4-Piece Main Bath with Contemporary Finishes * Convenient Second-Floor Laundry Room for Added Comfort * Thoughtfully Designed Layout with Large Windows Allowing for Tons of Natural Light * Prime Location in a Family-Friendly Community, Close to Top-Rated Schools, Shopping, Parks, Walking Trails, Transit, Hwy 404 & Much More! * Move-In Ready& Waiting for You to Call It Home! * (id:55499)
Century 21 Heritage Group Ltd.
12 Cannon Valley Court
Aurora (Aurora Estates), Ontario
Beautiful Home In South Aurora's Exclusive Woodhaven Community On A Premium Lot In A Quiet Cul-De-Sac With Only Seven Houses. Enjoy Peaceful Views Of Mature Trees From Nearly Every Window, Private Backyard Backing Onto A Green Space For Summer Gatherings And Gardening. 2810 sqft, South-Facing, Open-Concept Layout Includes A Bright Living Space, Separate Office, And Dining Room. Upgraded Chef's Kitchen Features S/S Appliances, Centre Island, And Wall-To-Wall Pantry Cabinet For Ample Storage. Upstairs, You'll Find Four Spacious Bedrooms With Hardwood Floors, Each Connected To A Spa-like Bathroom. Primary Bedroom Boasts Luxurious His-and-Hers Walk-In Closets Perfect For Keeping Your Space Clutter-Free And Stylish. Convenient Second Floor Laundry Room, Oversized Interlocking Patio with Gas BBQ Hook-Up, EV Charger Rough-In With 240V Plug Installed, Many Upgrades Throughout. Steps From A Scenic Trail Through Protected Forest - Ideal For Walking, Biking, And Enjoying Nature. This Rare Gem Checks All The Boxes - Don't Miss Your Opportunity To Own One Of The Most Desirable Homes In The Neighbourhood. (id:55499)
Century 21 Heritage Group Ltd.
308 Tower Hill Road
Richmond Hill (Jefferson), Ontario
Welcome to 308 Tower Hill Road! A Bright & Spacious Detached Home With 4 Bedrooms & 4 Bathrooms. Open Concept Kitchen W/Center Island And Double Door Walking To The Deck. 9 Ft Ceiling On Main Floor. Lots Of Pot Lights. Hardwood Floor Throughout And Oak Staircase Open To Basement. 3 Full Washrooms On 2nd Floor. All Bedrooms Are Spacious And Designed With Walk-in Closets. Close To Top Rank Schools, Shops, Banks & Parks. (id:55499)
Bay Street Integrity Realty Inc.
15 Foxton Road
Markham (Cornell), Ontario
Location! Location! Location! Well Maintained And Beautifully Landscaped Detached Home LocatedOn Quiet Street In High Demand Area Of Markham-Cornell Neighborhood! 4 Br, 3 W/R Home WithDetached Double Car Garage. ** Oak Stairs...Nice High Ceiling..Gas Fp And Gas Stove...FullyFenced Back Yard With Deck..Close To Shopping, Transit, 407 Etr, Markham/Stouffville Hospital,Community Centre, Schools, Yrt To Finch Station.....2495Sqft As Per Builder (id:55499)
Century 21 Percy Fulton Ltd.
7141 Highway 50
Vaughan (West Woodbridge Industrial Area), Ontario
. (id:55499)
Homelife Partners Realty Corp.
384 Sugar Maple Lane
Richmond Hill (Mill Pond), Ontario
Gorgeous renovated Bungalow located on a quiet street in Mill Pond! Great curb appeal! Walk to top rated Pleasantville Public School! Fabulous gourmet kitchen with centre island and built in appliances. A spectacular relaxing sunroom has recently been added! Breathtaking lower level featuring a barnboard rec room, a 2 piece bathroom for guests, a 3 piece ensuite for the fourth bedroom and sitting area. Convenient lower level laundry room could be used as a 2nd kitchen. Beautiful landscaped lot featuring a semi private front courtyard. Meticulously maintained home. Pride of ownership. Nothing to do here but move in and enjoy! This home shows a 10 plus! Don't miss it! (id:55499)
Century 21 Heritage Group Ltd.
207 - 8835 Sheppard Avenue
Toronto (Rouge), Ontario
Discover your new 2 bedroom home! This ground-level corner stacked condo townhouse offers a spacious primary bedroom with two large closets, floor-to-ceiling windows, and an ensuite bathroom. The den has been converted into a second bedroom with two closets, or serving as a home office. The open-concept layout creates a bright and inviting atmosphere, ideal for entertaining or relaxation, with a walkout to an outdoor terrace. Notable features include smooth 9-ft ceilings, granite countertops, an undermount sink, a stylish backsplash, stainless steel appliances with an over-the-range microwave, natural-shade laminate flooring in the dining and living areas, and a convenient powder room. Conveniently located near Highway 401, grocery stores, hospitals, Walmart, banks, LCBO, walk-in clinics, places of worship, the University of Toronto Scarborough, Centennial College, and local schools. Its prime location ensures a low-maintenance lifestyle with everything you need just moments away. Note: Unit has been destaged, pictures are from staging. (id:55499)
Century 21 Percy Fulton Ltd.
1108 - 628 Fleet Street
Toronto (Niagara), Ontario
Welcome to West Harbour City I, where luxury meets convenience in Toronto's vibrant Fort York neighborhood! This stunning 2-bedroom, 2-bathroom condo boasts updated flooring, spacious bedrooms, and an open-concept layout. Enjoy the convenience of amenities located on the same floor, plus the included parking and locker. The building offers high-end finishes, including nine-foot ceilings, stainless steel appliances, and private balconies or terraces. Residents enjoy exclusive access to the Harbour Club Members Activities Program, featuring yoga, fitness classes, and more, as well as unique amenities like the Grand Piano roof lounge and Harbour Club Theatre. Steps from green spaces, Harbour front Centre, and TTC access, this condo is your gateway to downtown living with a vacation-like vibe. Perfect for urban professionals or anyone seeking an upscale, convenient life style! (id:55499)
Royal LePage West Realty Group Ltd.
1803 - 82 Dalhousie Street
Toronto (Church-Yonge Corridor), Ontario
Immaculate 3-bedroom corner unit at 199 Church Condominiums, developed by Parallax Investment and CentreCourt. Bathed in natural light, this southeast-facing unit on the 18th floor boasts expansive floor-to-ceiling windows that offer breathtaking views of the city skyline and the vibrant surroundings. Step inside to find a versatile open-concept layout, perfect for both entertaining and everyday living. The spacious living area flows seamlessly into a modern kitchen equipped with high-end appliances and sleek cabinetry. The primary suite offers ample space, complete with a 4 piece ensuite bathroom. The addition 2 bedrooms are generously sized, perfect for guests, a home office or nursery. Residences can take advantage of the top-notch amenities spread over 5,500 sq ft. Located in a prime location, 199 Church Condominiums places you steps away from TMU, Eaton Centre and Dundas Station. With so many options nearby, you'll have easy access to everything the city has to offer! Parking available for an additional$60,000 and locker available for additional $7,500. (id:55499)
Union Capital Realty
306 - 30 Ordnance Street
Toronto (Niagara), Ontario
Welcome to 30 Ordnance Street, where modern design meets exceptional downtown living. This stunning 2-bedroom plus den, 2-bathroom suite offers 890 square feet of thoughtfully designed space, perfect for professionals, couples, or small families. The open-concept living and dining area flows seamlessly onto an expansive balcony with walkouts from both the living room and the primary bedroom, providing a rare indoor-outdoor experience. The den functions perfectly as a quiet study nook, ideal for remote work or reading. Located in Garrison Point, one of Toronto's most vibrant communities, you'll enjoy immediate access to parks, the waterfront, Liberty Village, and King West's renowned restaurants, bars, and boutiques. The building offers luxurious amenities including a state-of-the-art fitness center, an outdoor pool with stunning views, stylish party and lounge spaces, and 24-hour concierge service. With transit, shopping, and green space all just steps away, this is downtown living at its finest. (id:55499)
Pmt Realty Inc.
3 Averdon Crescent
Toronto (Parkwoods-Donalda), Ontario
Client RemarksWelcome to 3 Averdon Crescent, a luxurious 4 + 1-bedroom, 4-bathroom detached home, completely rebuilt and extended five years ago. This residence offers an expansive open-concept layout, highlighted by soaring ceilings and a stunning chandelier in the foyer. A two-way, linear gas fireplace separates the formal living room and family room, enhancing the sense of space. The large dining area with walkout to the deck leads into a gourmet quartz kitchen with a central island and top-tier appliances.Upstairs, the luxurious primary suite features a wall-to-wall closet and a spa-like 5-piece ensuite. Three additional spacious bedrooms with ample closet space and a stunning 4-piece bath complete this level. The finished basement includes a glass-walled office, a stylish 3-piece bathroom, and a spacious rec room with walkout access to the beautifully landscaped backyard, which offers three seating areas and room for play. With over 600 square feet of outdoor living space, a raised deck, and views of the city skyline and CN Tower, this home combines modern luxury with family-friendly comfort. Additional features include EV charging in the garage, proximity to great schools, green spaces, and ravine access. This is the home you've been waiting for! (id:55499)
RE/MAX Hallmark Realty Ltd.












