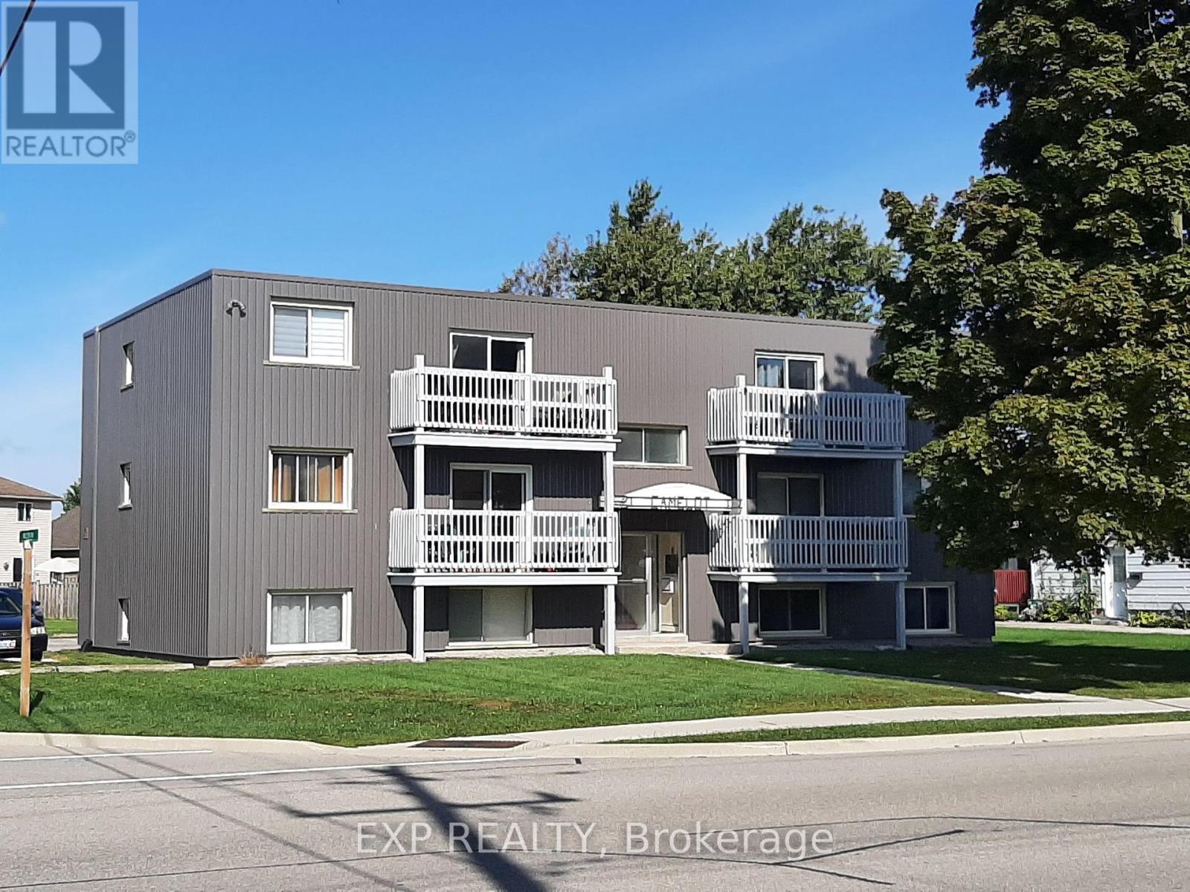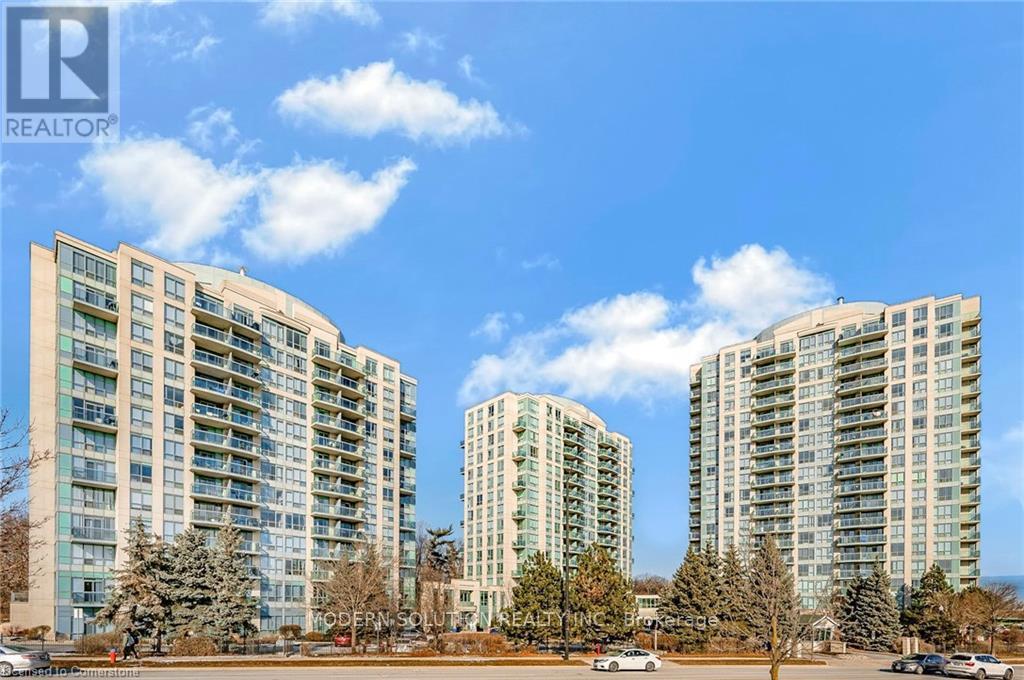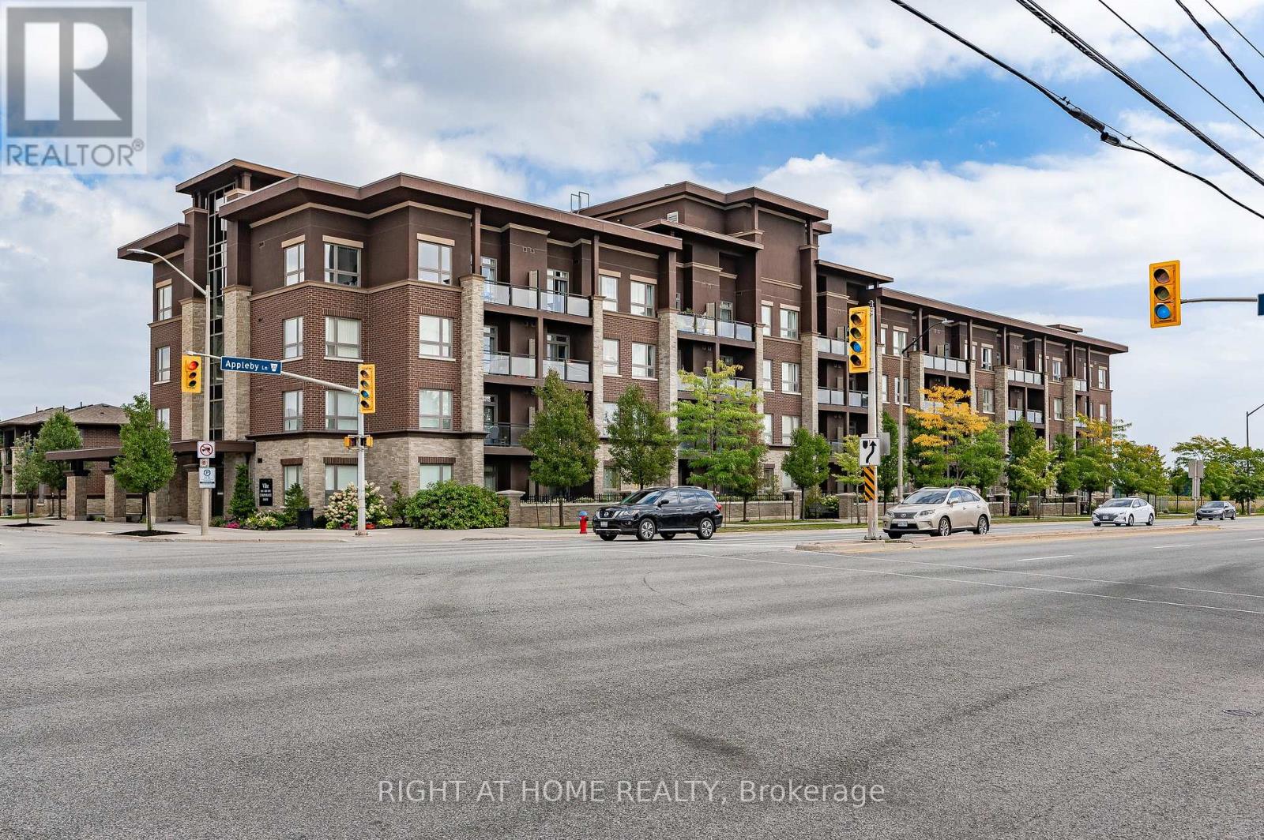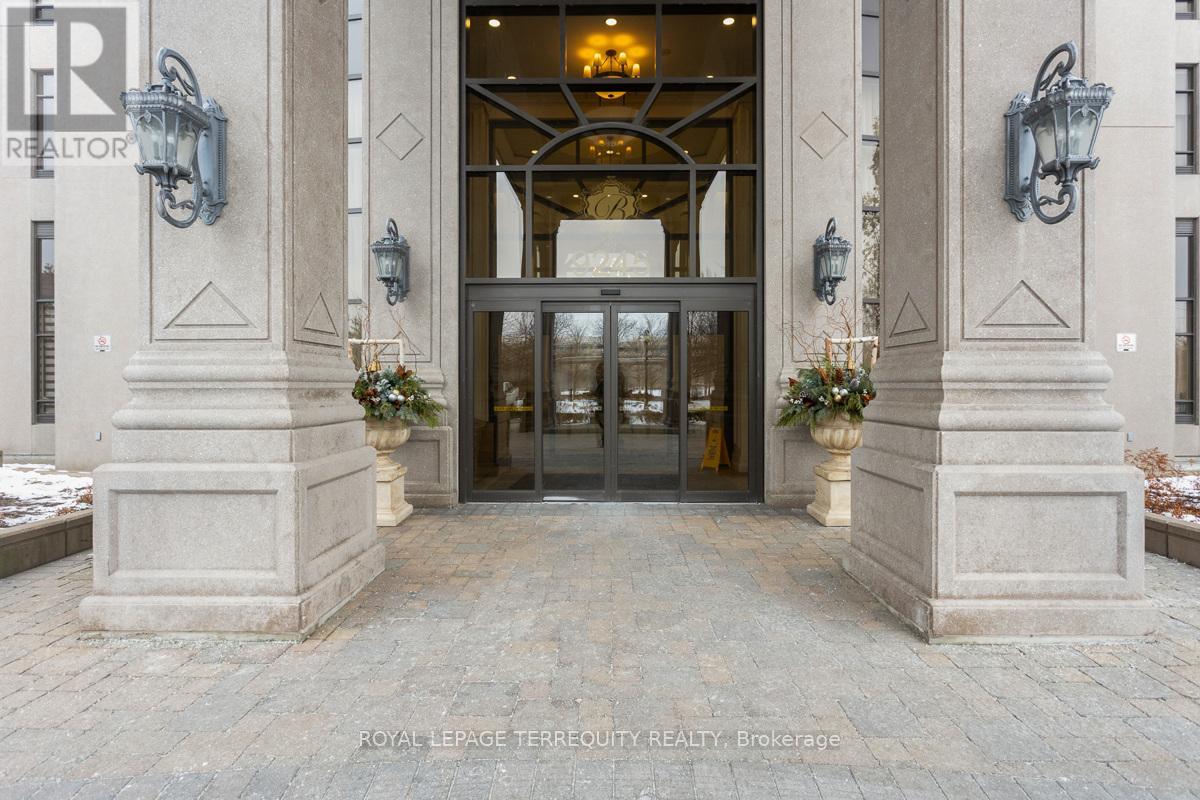55 Big Dipper Street
Ottawa, Ontario
Beautiful Single Detached on a Corner Lot in a Great Neighbourhood of Riverside South. Spacious Well Designed, Apprx. 2700 sqft of living space boasts of 4 Beds +Loft and 3.5 Baths. Loaded with builder upgrades. Plenty of natural light where you will find: welcoming spacious foyer, open concept layout, 9 ft ceilings, hardwood floors, large windows in the formal dining/spacious living room/office. Modern design 2-sided fireplace separates the living room and the sun-filled great room. Impeccable kitchen offers quartz counters, oversized island, walk-in pantry, Upgraded cabinets w/ tons of storage space. Second level features a functional loft, perfect for a home office or play area. Stunning primary bedroom comes w/ 5pc Ensuite & WIC, 3 great sized bedrooms & a convenient laundry room are also on the same level. Fully finished basement that includes Huge Recreation area with One Bedroom and a Washroom plus it offers extra living and storage space. Close to all amenities, Airport, shopping, parks, schools, golf courses, transportation and future LRT. Flooring: Vinyl, Hardwood, Carpet W/W & Mixed. (id:55499)
Homelife Superstars Real Estate Limited
2047 Main Street S
Haldimand, Ontario
**Prime Investment Opportunity Purpose-Built 6-Unit Apartment Building in Jarvis!** An outstanding multiplex investment offering stable rental income, with all units currently occupied. This well-maintained brick and concrete construction with metal siding features four spacious two-bedroom units and two one-bedroom units, each separately metered. Recent upgrades enhance long-term value, including a newer pump (2024), windows (2023-2024), boiler and furnace (2018), resurfaced roof (2017), and updated siding (2019). This income-generating property produces a gross total income of $115,360 per year, with total expenses of $17,820 and a strong 6.7% CAP rate. Tenant storage lockers and ample parking add further value. Situated in a growing community just 35 minutes from HWY 403/Hamilton, this property offers long-term appreciation with potential upside and the ability to increase rents to market value over time. Don't miss this incredible investment opportunity! (id:55499)
Exp Realty
26 Monterey Avenue
Brampton (Heart Lake West), Ontario
Welcome to 26 Monterey Avenue - A great family home, in a family-friendly location, backing onto the Etobicoke Creek Trail system with no homes behind! Monterey Ave. is tucked in sought after Heart Lake West, conveniently located near the border of Caledon & Brampton, close to shopping, restaurants, schools, parks & the Heart Lake Conservation Area. Located at the end of this private, cu de sac, this 4-bedroom, 2-bathroom home has many recent updates. The main level has an open living and dining room both with large windows overlooking the backyard and Etobicoke Creek Trail system, a great sunken den/office with skylight and built-in storage and an updated kitchen with black stone sink, brand-new Butcher-Block countertops and pot lights. Upstairs 4-great sized bedrooms, all with large closets, pot lights and windows await alongside a brand-new 4-piece bathroom with rain head and body jet shower. The basement holds ample storage, laundry room, brand new 3-piece bathroom with stand up shower and a rec room with a walk-out to the great back yard. With a walkway to the backyard along the side of the home there is great potential for an in-law suite in the basement for extended family. The large backyard has a beautiful patio, gas line for BBQ, great views of the trails and a large shed for outdoor storage. (id:55499)
Royal LePage Meadowtowne Realty
208 - 2565 Erin Centre Boulevard
Mississauga (Central Erin Mills), Ontario
Welcome to your new amazing condo located in popular Mississauga area. Double mirrored walk in closet awaits as you enter, cabinets included for your convenience. This unit has 100K plus in upgrades, all custom finishes throughout. Kitchen includes all custom cabinetry, appliances, deep sink, and quartz countertops. Bamboo hardwood flooring, custom pot lights throughout. Stackable laundry. Primary bedroom and ensuite have accent walls. Lots of natural light, living/dining area offers patio walkout to open balcony. Bathrooms include large walk-in showers, Toto toilets, and Marble floors. Close to all amenities, walk to transit, and hospital, mall across the street. Easy highway access, party room, two exercise rooms, pool, concierge, tennis court, visitor parking. Heat and hydro included. Lots of visitor parking. Amenities are located on second floor. Don't let this one slip away with a "sold" before you have a chance to view. Book a private showing. (id:55499)
Modern Solution Realty Inc.
205 - 21 Markbrook Lane
Toronto (Mount Olive-Silverstone-Jamestown), Ontario
Bright Spacious Open Concept 2 Bedroom 2 Full Bath Condo. Beautifully Upgraded With New Appliances, SS Fridge 2023, SS Stove 2025, Washer & Dryer 2022, and SS Dishwasher. Laminate Floors Throughout The Unit, Kitchen With Granite Counter Tops, Backsplash, Potlights (Kitchen), California Shutters, Porcelain Tiles And Much More ... Large Master Bedroom With 4 Piece Ensuite, 1 Underground Parking Spot. Maintained Unit Shows Very Well! Close To Schools, TTC, Community Centres And Shopping, York University And Humber College. Addition storage near the foyer. School Bus pickup and drop off are in front of the building. (id:55499)
Search Realty
403 - 5020 Corporate Drive
Burlington (Uptown), Ontario
Tastefully Updated Home In Highly Sought After Burlington Community! Penthouse Suite Boasting 10' Ceilings, Walk-Out Terrace Balcony, Total Privacy & No View Of Neighbouring Suites, Roof Top Patio Ideal For Barbecuing With Friends & Family Or Lay Back To Enjoy The Sunset! Truly The Epitome Of Executive Living In Trendy Uptown Complemented By GO Transit In Close Proximity, Professionally Managed Building & Very Low Maintenance Fees, Cost Efficient Geothermal Heating And Cooling System, Well Maintained & Loved From Top To Bottom Without Any Expense Spared, Generously Sized Bedroom, High Grade Berber Carpet, Sprawling Layout Ideal For Entertaining! Plenty Of Natural Light Pour Through The Massive Windows, Professionally Painted, Peaceful & Safe Family Friendly Neighbourhood, Beautiful Flow & Transition! Surrounded By All Amenities Including Trails, Golf, Highway & Public Transit, Completely Turn-Key & Packed With Value, Everything You Could Ask For In A Home So Don't Miss Out! (id:55499)
Right At Home Realty
2nd Floor - 101 Auburn Avenue
Toronto (Corso Italia-Davenport), Ontario
Spacious and bright 2-bedroom apartment available on the second floor of a well-maintained home in the heart of Corso Italia. Located on a quiet residential street just steps from St. Clair Ave W and Dufferin, with easy access to TTC, streetcar stops, the Stockyards shopping district, and Earlscourt Park. This unit features two generous bedrooms and a separate living/ kitchen area. Rent includes all utilities and One parking space. On-site coin laundry available for tenant convenience. (id:55499)
Realosophy Realty Inc.
42 Seascape Crescent
Brampton (Bram East), Ontario
Discover this spacious and beautifully designed 2-bedroom legal basement apartment at 42 Seascape Crescent, Brampton. Nestled in the sought-after neighbourhood of The Gore Road and Castlemore Road, this unit boasts a separate side entrance, ensuite laundry, and an open-concept living/dining area. The modern kitchen is equipped with stainless steel appliances, while the generously sized bedrooms feature large windows for ample natural light and storage.Conveniently located near public transit, grocery stores, restaurants, and a community center, the property also offers excellent connectivity to Hwy 50 and Hwy 427, ensuring a smooth commute across the GTA. One parking spot is available, and tenants are responsible for 30% of all utilities. Don't miss out on this opportunity! (id:55499)
RE/MAX Millennium Real Estate
1015 - 9245 Jane Street
Vaughan (Maple), Ontario
Welcome to Bellaria Residences, a prestigious gated community in the heart of Vaughan. This sophisticated unit offers 880sq. ft. of bright, open-concept living space with two spacious bedrooms and two full bathrooms with modern lighting. The modern kitchen boasts stainless steel appliances and a spacious island, while sleek laminate flooring extends throughout the home. Enjoy stunning north-facing views of a beautifully landscaped setting. Secure access to the grounds with 24-hour concierge service, complemented by in-suite laundry, an owned parking space and locker. Ideally located near Canada's Wonderland, Vaughan Mills, Highway 400 and407, transit lines, GO station, diverse dining options, and picturesque trails, offering an unmatched blend of convenience and lifestyle opportunities. (id:55499)
Royal LePage Terrequity Realty
Bsmt - 14 Hitching Post Road
Georgina (Keswick North), Ontario
Welcome to 14 Hitching Post, a beautifully designed basement unit located in the Keswick North neighborhood of Georgina, Ontario a community that perfectly blends natural beauty with modern conveniences. This exceptional space offers a combination of comfort, style, and convenience,making it ideal for families or professionals in search of a well-appointed home. Featuring two spacious bedrooms, a generous living area, and a modern kitchen with high-end finishes such as quartz countertops and stainless steel appliances, this home is designed to impress. The separate entrance ensures privacy and easy access, while the thoughtful layout maximizes both space and functionality. Close to the beach, schools, many shops, a medical clinic, the 404, and so much more, this growing community has everything you need. Whether you're looking for a comfortable home to settle into or a well-located space with convenient access to local amenities, this property offers endless potential. Don't miss the opportunity to make it yours! No pets allowed. No smoking. (id:55499)
Royal LePage Associates Realty
Main - 14 Hitching Post Road
Georgina (Keswick North), Ontario
Welcome to 14 Hitching Post! This beautifully designed home is located in the Keswick North neighborhood of Georgina, Ontario. This exceptional space features five bedrooms, four bathrooms, a family room with a gas fireplace, a living room, a gorgeous open-concept kitchen with a pantry, and high-end finishes such as quartz countertops and stainless steel appliances.Close to the beach, schools, many shops, a medical clinic, the 404, and so much more! No pets allowed, no smoking. (id:55499)
Royal LePage Associates Realty
71 George Kirby Street
Vaughan (Patterson), Ontario
Luxury Living In 2,500Sf+ Open Concept End Unit Townhouse With Modern Kitchen, Quartz Waterfall Extra Long Center Island, 9' Ceilings On Main & Upper Levels, Stainless Steel Appliances, Whole-House Softener + Premium RO System, Dining Area W/Balcony, Master Bedroom With Large Closets, 300Sf Rooftop Terrace, 2 Car Garage EV Ready/Direct Access, Elevator To All Floors, Steps To Bathurst/Rutherford Plaza - Longo's/LA Fitness/LCBO/RBC/Shoppers Drug Mart/Restaurants. (id:55499)
RE/MAX Ultimate Realty Inc.












