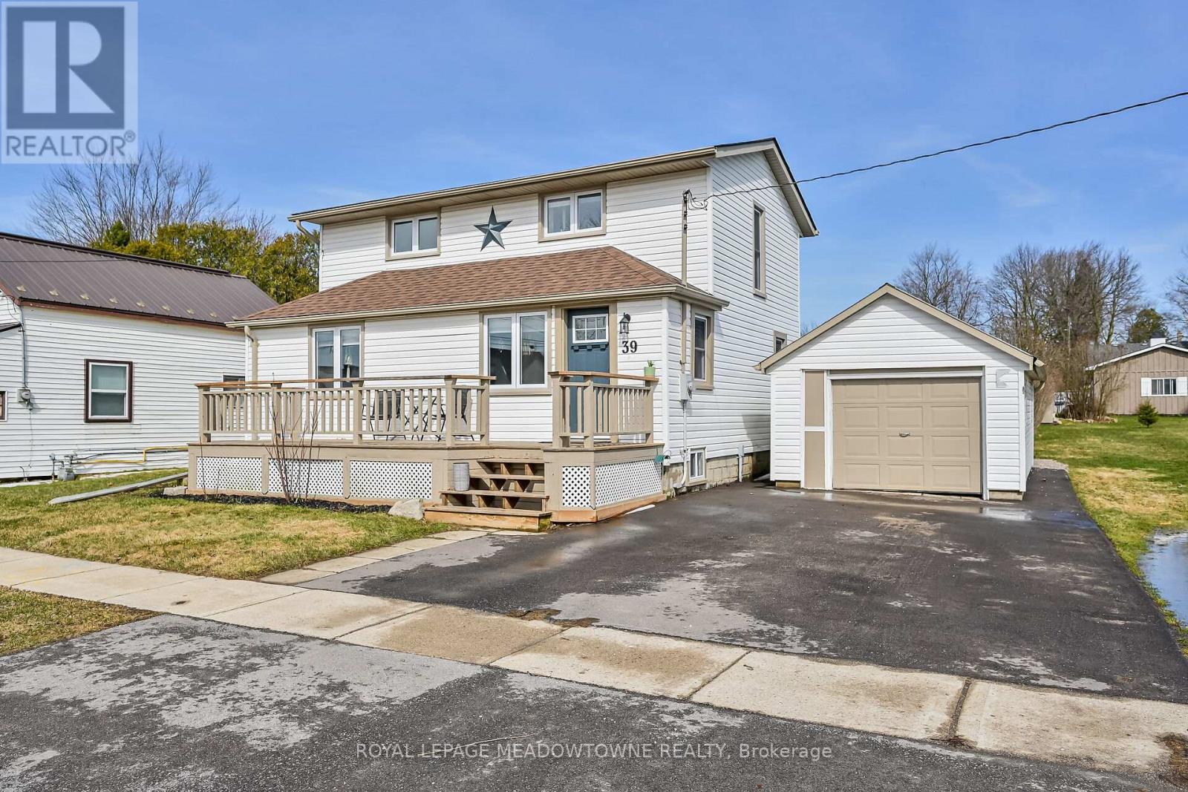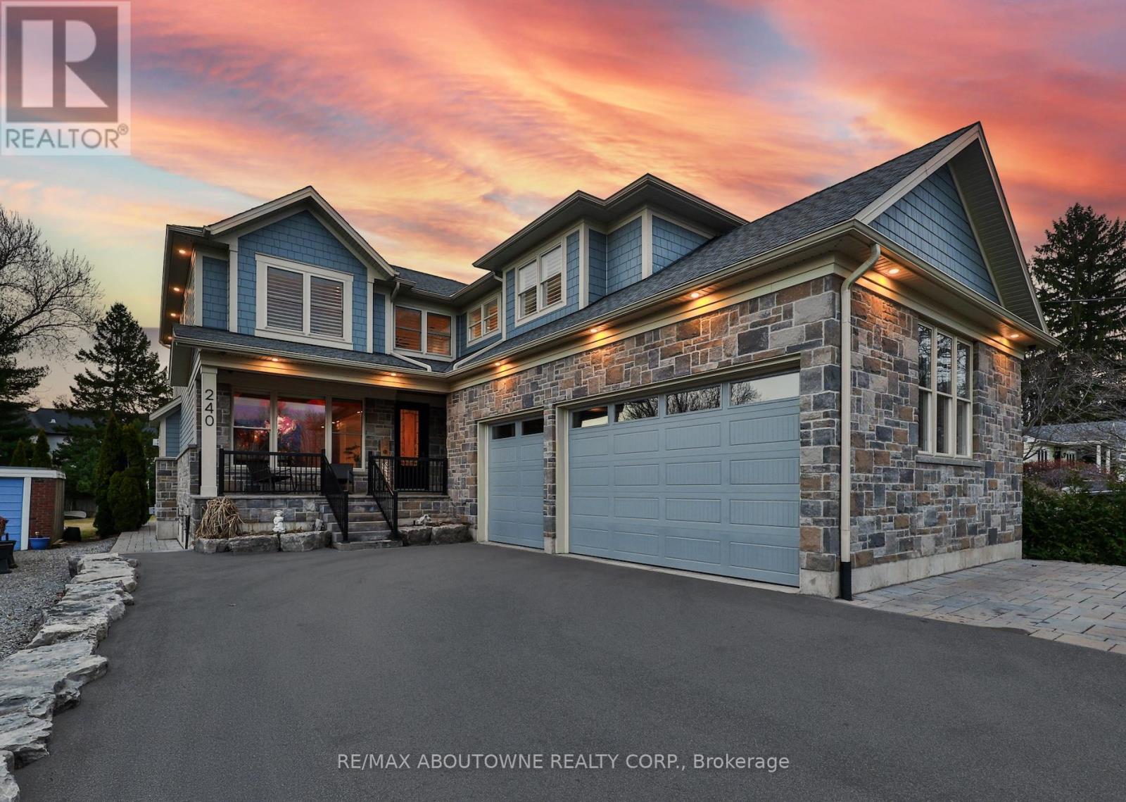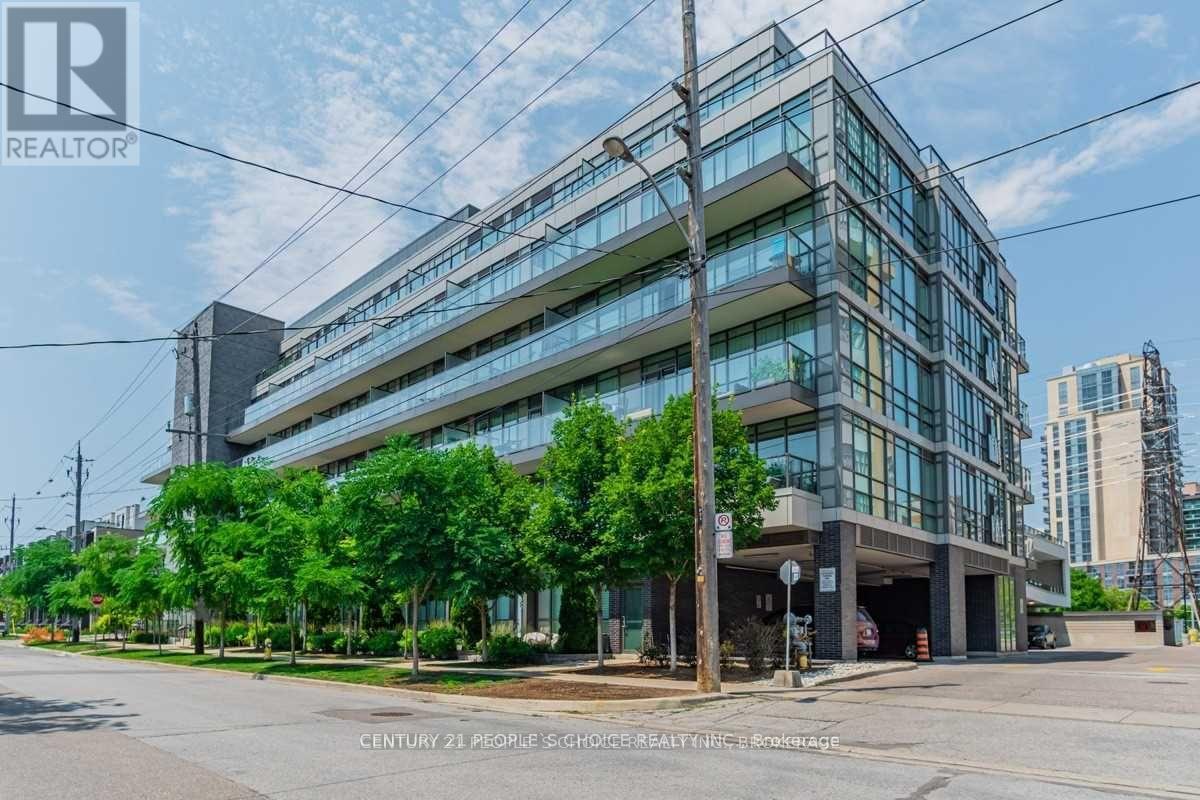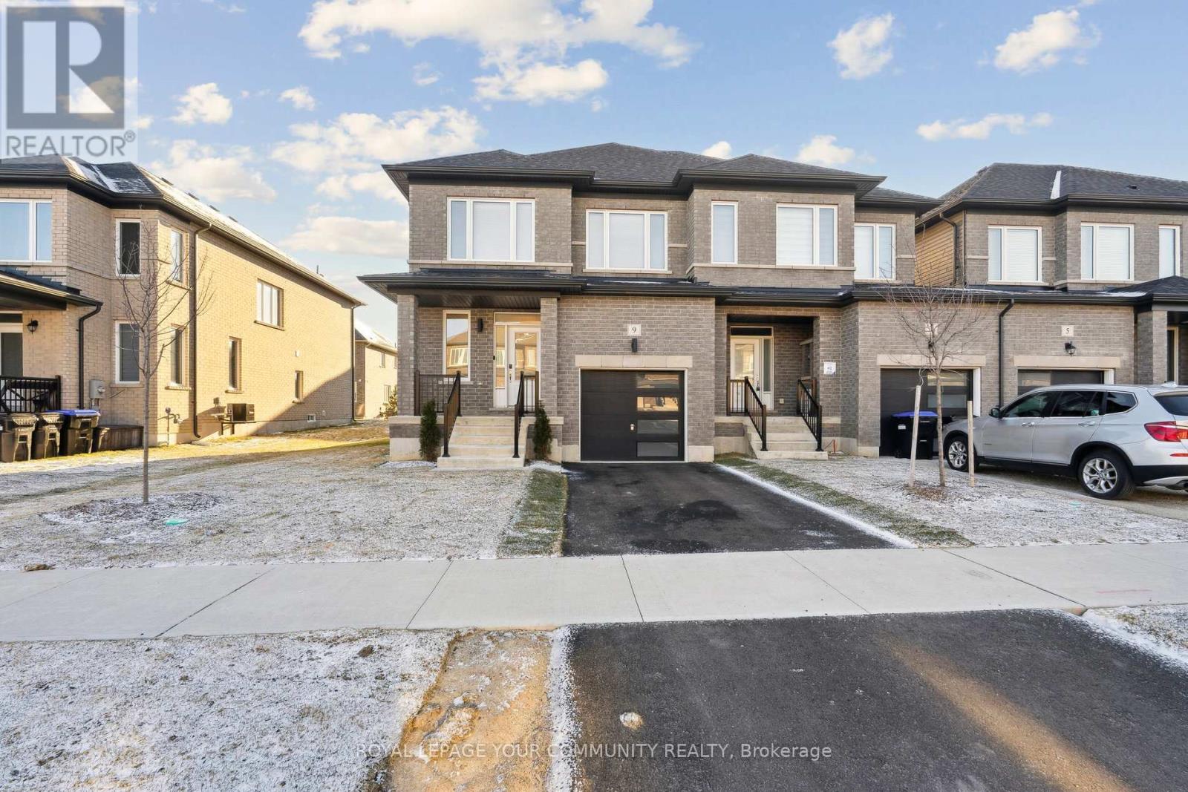22 - 88 Decorso Drive
Guelph (Kortright East), Ontario
OFFERS ANYTIME, NO HOLD OFF!!! FREEHOLD 2 bedroom townhouse with a desirable south-end location! Upon entering you'll notice the lovely eat-in kitchen featuring trendy grey cabinetry, ample counter space & stainless steel appliances. Open to the bright & airy living room featuring a large window and garden doors leading to your deck. The deck is covered allowing you to BBQ rain or shine! A 2 piece bathroom completes this level. Follow the beautiful wood & iron railed stairs up to the master bedroom offering a large window, double closet & a 4 piece ensuite! There is another good sized bedroom & 4 piece main bathroom on this level. Situated at the end of a quiet street surrounded by amenities! Minutes from shopping centres offering grocery stores, banks, fitness centres, the LCBO, the movie theatre& much more! **Freehold unit with a $132 road maintenance fee** (id:55499)
Royal LePage Realty Plus
22 - 88 Decorso Drive
Guelph (Kortright East), Ontario
Freehold 2 Bedroom Townhome W/Desirable South-End Location! Eat-In Kitchen W/Trendy Grey Cabinetry, Counter Space & S/S Appliances. Open To Bright & Airy Living Room W/Large Window &Garden Doors Leading To Deck. The Deck Is Covered Allowing You To Bbq Rain Or Shine! 2Pc Bath Completes This Level. Wood & Iron Railed Stairs Up To Master Bedroom W/Large Window, Double Closet & 4Pc Ensuite! Another Good Sized Bedroom with 3Pc. (id:55499)
Royal LePage Realty Plus
39 Elgin Street W
Blandford-Blenheim (Princeton), Ontario
This charming detached home sits on a quiet cul-de-sac in the quaint town of Princeton. This home offers a spacious kitchen overlooking the backyard that is built for entertainment or a nice quiet evening relaxing in the included hot tub. The main floor also offers a large family room, a separate dining area, and is completed with a 3 pc bathroom and laundry facilities. The upper level has 2 spacious bedrooms and a den/office area for those work-from-home days or could be used as another seating area. The primary bedroom also has an additional 3 pc en-suite. The basement is unfinished for your personal touch. Updates: Roof (2021)New Appliances (2022)Water Heater/Softener/Reverse Osmosis (2022)Hot Tub & Hydro to Garage (2022)All Windows (2023)Doors (2023)Bathroom (2024)Driveway (2024) (id:55499)
Royal LePage Meadowtowne Realty
91 Frederick Street
Brampton (Downtown Brampton), Ontario
Step into style and sophistication at 91 Frederick St in Downtown Brampton. Completely renovated from top to bottom, this chic, modern home blends thoughtful design with premium upgrades for unparalleled living. A beautiful open concept space brings together design and functionality seamlessly. The moment you step in, you're greeted by natural light streaming through its large windows. The absence of many walls creates a flowing connection between living, dining and kitchen, fostering a sense of openness and togetherness. The kitchen is the heart of this home, with a functional island extending the space acting both as a workspace and a social hub, with elegant quartz countertops and plenty of storage. An open concept space is not just about design-it's about lifestyle. It encourages natural conversation and a sense of connection that makes everyday living and entertaining a joy. And you'll feel it here. In addition, our energy efficient home features a heated crawl space insulated with spray foam insulation, an outstanding feature providing year-round comfort and energy efficiency. As you approach, you'll love the convenience of the large driveway, electric car charger and detached garage (approx 240 sq. ft.), perfect for storage or additional workspace. As you walk around, you'll love the lovely south facing yard with outside gas line for a bbq hook up at the rear of the house, ideal for entertaining. Inside, every detail has been upgraded to perfection, creating a home that's as functional as it is beautiful. The lifestyle here is simply fantastic. Whether you're relaxing in the thoughtfully curated interiors or enjoying the convenience of nearby amenities, this home checks every box. Our home is move-in ready and includes many items. (id:55499)
Royal LePage Real Estate Services Ltd.
81 - 10 William Jackson Way
Toronto (New Toronto), Ontario
Pictures From Previous Listing. One and half year old, end unit available for Lease. Bright & Spacious unit with 3 bedroom, 3 bathrooms, open concept with modern look, lots of upgrades from builder, biggest unit in whole development with Semi detached like feel. Exclusive use backyard access, 1 underground parking and Locker space.Walking distance to Lake & Humber college - Lakeshore campus. 5 minutes drive to Mimico Go station. Few minutes drive to Ikea, Costco and CF Sherway Gardens shopping mall . Close access to Gardiner Expressway and Highway 427. (id:55499)
Ipro Realty Ltd.
240 Pine Cove Road
Burlington (Roseland), Ontario
This four-bedroom home with 4,650sqft of living space sits in prestigious Roseland on a 200ft deep nicely landscaped lot less than 500 meters from the lake and a pleasant stroll into vibrant downtown Burlington with its waterfront trails, restaurants, and cafes. Built in 2021 with a family-friendly open plan layout, the home is modern and rich with subtle details while having the warmth of craftsman-installed white oak hardwood flooring throughout with herringbone accents. The Kitchen is the heart of this home and open to the Great Room. A chefs delight with a large centre island and breakfast bar and oversized patio doors opening onto 1,250sqft of outdoor entertainment space overlooking the rear lawns. The main level also has a formal Dining Room and a Laundry Room, Mud Room, and 2pc Powder Room, all with heated floors. On the second level, the Primary Suite extends across the full width of the rear of the property with oversized windows overlooking the rear gardens and boasts his n hers walk-in closets and a luxurious 5pc bathroom with heated floors, oversized glassed-in shower, and a freestanding tub. Bedroom two also has its own 3pc en-suite bathroom and Bedrooms three and four share a bathroom. The fully finished lower level has oversized windows and features a Recreation Room, a Media Room, a Den, a convenient 3pc Bathroom, and a walk-up to the 3-car garage with a 13ft ceiling and epoxy finished floor. Within highly respected Tuck and Nelson school boundaries on one of south Burlingtons most walkable tree-lined streets, this one should be on your list (id:55499)
RE/MAX Aboutowne Realty Corp.
523 - 8 Fieldway Road
Toronto (Islington-City Centre West), Ontario
Gorgeous 1 Bed + Den Sun Filled Open Concept Living And Dining With Obstructed South View In An Exclusive 6 Storey Urban Building On A Quiet Residential Street, 9Ft Ceilings, Recently Painted, 644 Sqft As Per Mpac, Walk To Subway, Shop, Park, Restaurant On Bloor, Building Features Outdoor Bbq Area, Courtyard, Gym, Guest Suites, Media Room, Party Room, Etc. Must Be Seen!! (id:55499)
Century 21 People's Choice Realty Inc.
32 Holmesdale Road
Toronto (Caledonia-Fairbank), Ontario
This Sizzling 1494 Sq. Ft Home Located In Any Family's Dream Location Offers A 3 Bedrooms, Office, Liv/Din/Fam Room Open Concept Spacious Backyard W/ Deck, Bsmt Tenant Month-To Month, Great Property To Live In, Renovate Or Invest. Private Drive For 3 Cars. Steps To 29 Dufferin Bus 24/7, Eglinton LRT, Schools, Park, Bakery. 10 Min Walk To Little Italy's Shops And Restaurants. (id:55499)
RE/MAX West Realty Inc.
75 Robinson Street
Simcoe, Ontario
This mixed-use commercial property is located downtown Simcoe. It consist of a ground commercial space approximately 950 sq feet being leased for $700 per month and two upper good sized residential units. The two bedroom apartment has been well maintained and is being rented for $1,500 per month, and the one bedroom unit that was renovated in 2024 is currently being rented for $1,300 per month. Updates throughout the years including a new roof in 2022. Three separate water meters, three separate hydro meters and two gas meters. This property has CBC zoning allowing for many types of uses. Book your showing today to see all the possibilities this property has to offer. (id:55499)
Royal LePage Trius Realty Brokerage
75 Robinson Street
Simcoe, Ontario
This mixed-use commercial property is located downtown Simcoe. It consist of a ground commercial space approximately 950 sq feet being leased for $700 per month and two upper good sized residential units. The two bedroom apartment has been well maintained and is being rented for $1,500 per month, and the one bedroom unit that was renovated in 2024 is currently being rented for $1,300 per month. Updates throughout the years including a new roof in 2022. Three separate water meters, three separate hydro meters and two gas meters. This property has CBC zoning allowing for many types of uses. Book your showing today to see all the possibilities this property has to offer. (id:55499)
Royal LePage Trius Realty Brokerage
11 - 783 Lawrence Avenue W
Toronto (Yorkdale-Glen Park), Ontario
Excellent Central Location . Dufferin St. & Lawrence Ave. W. (South, East Corner) Only minutes to Yorkdale Shopping Centre and walking distance to Subway. Direct access to all major highways. TTC Transit at your front door. Professional office space on the second floor of 2 storey building. Suitable for a variety of uses.Customer parking on a first come first serve basis. **EXTRAS** Tenants and Patrons surface parking on first come first serve basis. No Overnight parking. (id:55499)
Sotheby's International Realty Canada
9 Lisa Street
Wasaga Beach, Ontario
Welcome to 9 Lisa Street - a stunning, brand new home in The Villas of Upper Wasaga by Baycliffe Homes, located in the highly desirable Wasaga Sands Community. This unique 4-bedroom end-unit townhome lives more like a semi, offering exceptional privacy and an abundance of natural light throughout. Step into a spacious and welcoming front foyer with a large closet and a bright 2-piece powder room. The main level is open and elegant, featuring soaring ceilings, gleaming hardwood floors, and a stylish kitchen complete with upgraded cabinetry, brand new stainless steel appliances, a large island, a cozy breakfast area, and sleek, modern finishes. Just off the Kitchen, you'll find a spacious sunken laundry room with a convenient sink, adding both functionality and charm to the main floor layout. The great room offers the perfect place to gather and unwind, highlighted by a warm gas fireplace and sliding patio doors that lead to a freshly sodded backyard-ideal for outdoor relaxation, kids, or pets. There's also a bonus mudroom with garage access, ideal for coats, boots, and everyday essentials. Upstairs, discover four generously sized bedrooms and two full bathrooms. The luxurious primary suite features a large walk-in closet and a beautifully designed ensuite with double sinks, a spacious shower, and a freestanding soaker tub for the ultimate retreat. The unfinished basement is a wide-open canvas with a rough-in for a bathroom, hot water on demand, and an HRV system-ready for future expansion or customization. Click the Multimedia tab to view the video tour! This home is a must-see! (id:55499)
Royal LePage Your Community Realty












