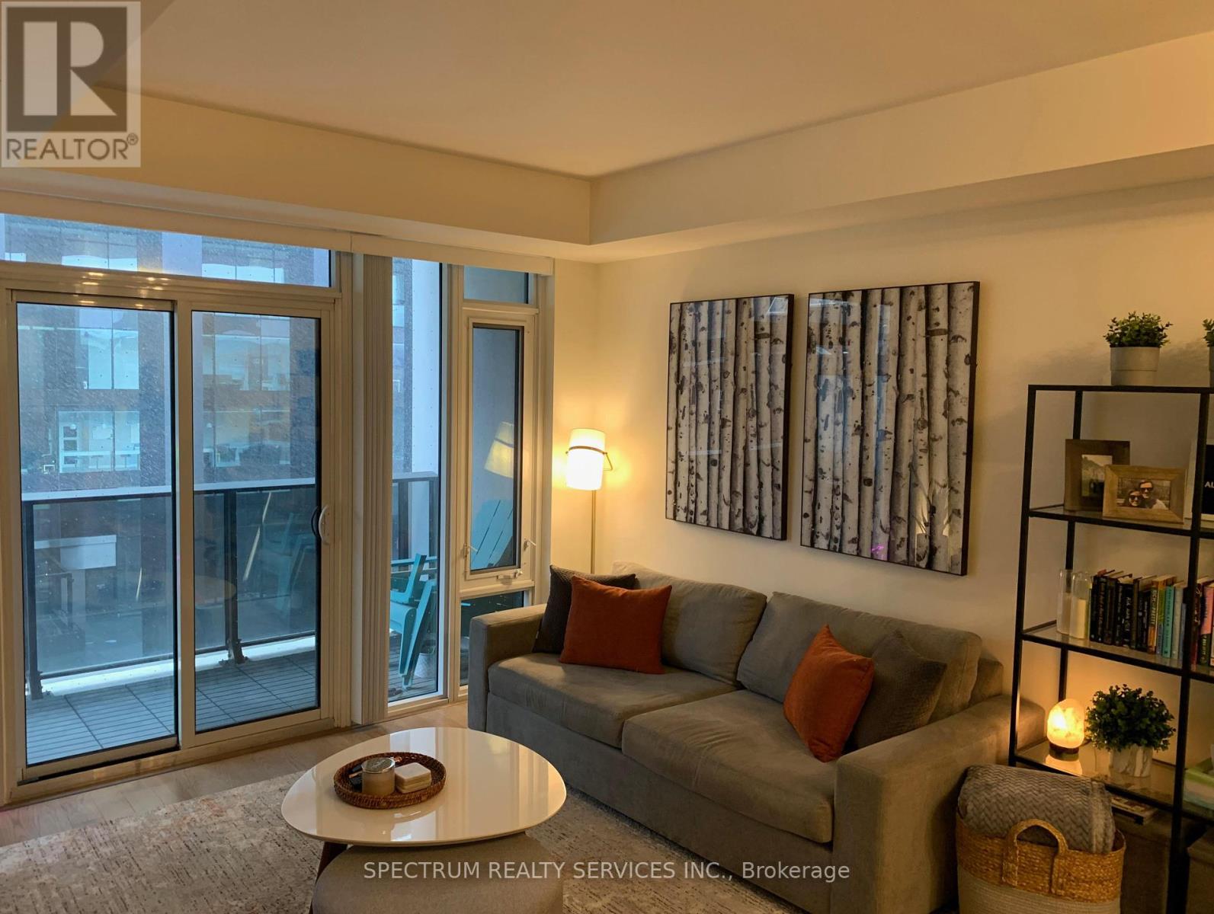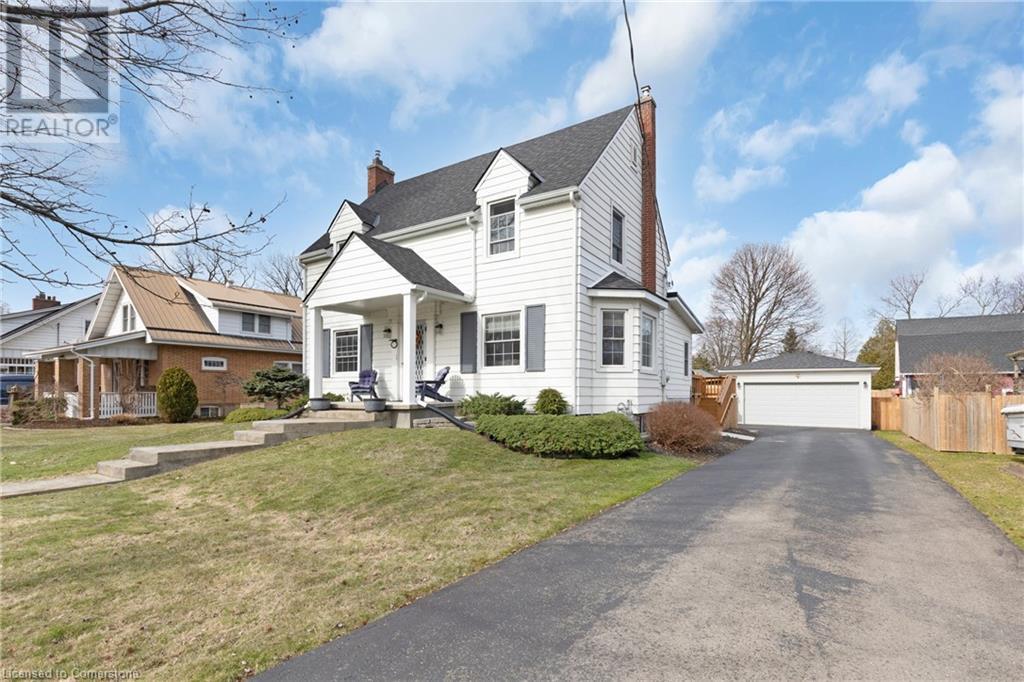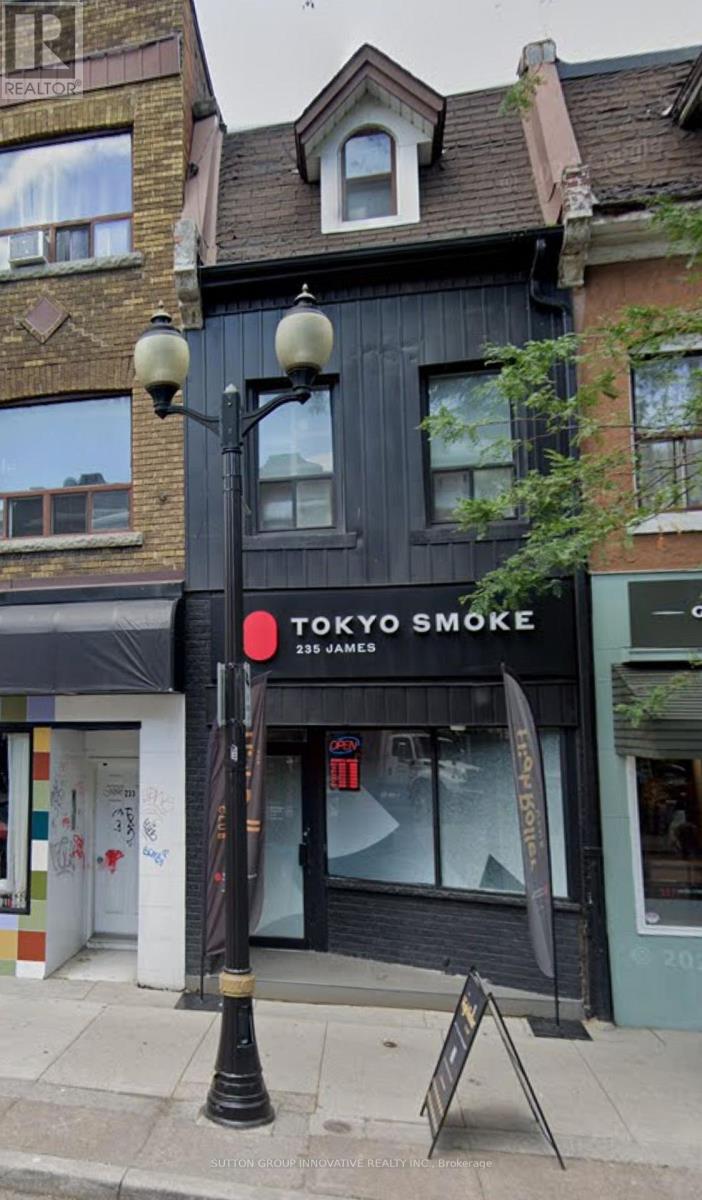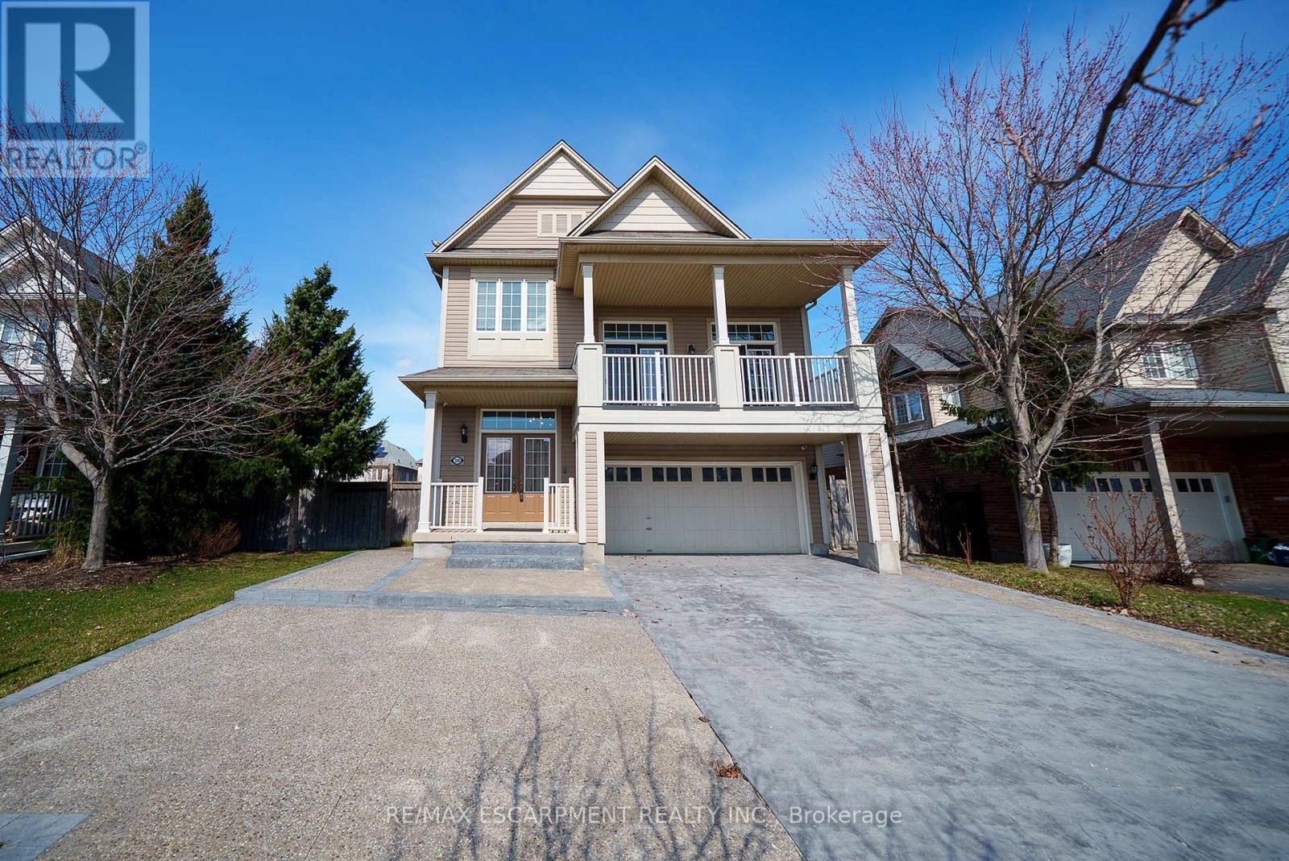305 - 330 Richmond Street W
Toronto (Waterfront Communities), Ontario
Spacious 2 Bedroom With Large Terrace & Locker. 836 Square Feet + 71 Square Foot Terrace. 9 Ft Ceilings, Only On Third Floor With No Wait For Elevator. Quality Greenpark Built. Located In The Entertainment District. Amenities, Concierge, Rooftop Pool, Games Rooms, Fitness Studio, Steps To UofT, Walk To Financial & Fashion District. Landlord Prefers Non Smoker, No Pets. (id:55499)
Spectrum Realty Services Inc.
Upper - 1072 Avenue Road
Toronto (Lawrence Park South), Ontario
Discover urban living at its finest in this bright, well - maintained 1 bedroom, 1 bathroom unit located in the heart of Eglinton and Avenue. This renovated gem offers a perfect blend of modern convenience and comfort. Coin operated laundry facilities. Close to public transit, shops, restaurants and schools. (id:55499)
Forest Hill Real Estate Inc.
2002 - 130 River Street
Toronto (Regent Park), Ontario
Corner High Floor Unit With Amazing South-East-West Views In Daniels Artworks Masterpiece! This Bright South East Corner Suite At Daniels Artworks Tower This 1016 Sqft Plus Open Balcony Features 3 Spacious Bedrooms + Den And 2 Full Baths. Den Is A Great Option For Home Office. Each Bedroom With Window And Closet. Primary Room With 3pc En-Suite And A Large Window, Family Size Balcony Lots Of Windows For Natural Light Top Of The Line Built-In Kitchen Appliances, Near Parks Recreation, Stores, Shops, 24-Hrs Supermarkets, Eateries And Restaurants, Health Studios, Assessable Via Transit (TTC At Door Step), Few Minutes To DVP And Gardiner (id:55499)
Homelife/realty One Ltd.
4207 - 2221 Yonge Street
Toronto (Mount Pleasant West), Ontario
Convenient living in the sky, next to Eglinton Subway station, Enjoy an unobstructed South View of Downtown Toronto on your extra large balcony, functional floor plan with lots of natural sunlight. Modern finishes with laminate flooring throughout, unit is carpet free. Enjoy building amenities such as Rooftop Terrance, Gym, Rec Room, Media Room, Business Centre, Spa area, and much more. Lots of great restaurants, supermarkets, movie theatre, book stores, all within minutes of your condo. (id:55499)
Property.ca Inc.
57 Sandringham Drive
Toronto (Bedford Park-Nortown), Ontario
Nestled on a sprawling lot in one of the city's most sought-after communities, this exquisite 4-bedroom, 4-bathroom family home offers the perfect blend of luxury, comfort, and functionality. Step into a private backyard oasis, an entertainer's dream, featuring a gorgeous patio, sparkling pool, and a sport court ideal for both relaxing and active family fun.Inside, you'll find an elegant formal living and dining room, providing a sophisticated setting for gatherings. The eat-in kitchen seamlessly flows into the inviting family room, creating a welcoming space for everyday living. A large, finished basement offers plenty of room for children to play or to create your ideal recreational space.With generous room sizes, ample natural light, and lovely finishes throughout, this home is truly designed for modern family living. Whether you're hosting friends, enjoying quiet time with loved ones, or spending summer days in your backyard paradise, this home offers it all.Located in the prestigious Cricket Club neighborhood, this home is just minutes from the 401, TTC, top schools, parks, and vibrant shopping and dining options. **EXTRAS** Sport Court, Saltwater Pool, Sonos music system, Telus security system (month to month) (id:55499)
Sotheby's International Realty Canada
233 Rose Street
Barrie, Ontario
4-Level Backsplit in Prime Barrie Location! Spacious & Versatile – Featuring five bedrooms and two full baths, this home is perfect for large families. Enjoy your backyard oasis inground saltwater pool with a new liner (2021), updated salt unit and heater (2022), plus a large patio, ideal for outdoor entertaining, and access to drive thru garage. Updated Kitchen with maple cabinets, stainless steel appliances, gas stove and a breakfast nook, offering both style and functionality. Bright & inviting lower level rec room with gas fireplace finished with a walkout to the backyard, adding extra living space and convenience. Unbeatable Location – Minutes from Georgian College, RVH Hospital, downtown Barrie, North Barrie Crossing for all your shopping needs. (id:55499)
Century 21 B.j. Roth Realty Ltd. Brokerage
212 First Ave Avenue
Port Dover, Ontario
One of the best things about Port Dover is its charming neighbourhoods of yesteryear, and 212 First Ave is smack dab in the middle of such a spot. Walking up the front steps you'll find yourself stepping into a cozy foyer that offers a charming staircase to the upper story, a Family Room with gas fireplace to the left, and a bright Living Room to the right, classic hardwood floors in both. As you make your way through to the rear of the house and the large open Kitchen, be sure to take the time to look up at the crown moulding, and back down again to the tall baseboards. Speaking of the Kitchen, good thing there are so many places to store your gadgets and best entertaining dishes, because with the large island to hang out around you'll be the one hosting this year! For a more intimate gathering we've got you covered there too with the separate Dining Room. Adding to the modern conveniences is a 2 Pc Powder room and Laundry, both just off the Kitchen. Upstairs are 3 good sized Bedrooms all with hardwood floors and big windows, as well as an updated 4 Pc bath with modern fixtures that somehow just work with the vintage charm. In the basement is a recently added Rec Room, along with storage and utility space which is a bonus in an older home for sure. Outside this property shines with a huge newer wood Deck that has room for cooking, dining, and relaxing in the fully fenced, private backyard. 212 First Ave is a short drive to Norfolk County wineries, Breweries, gardens, Trails, an hour to Hamilton, Burlington and an hour and a half to Toronto, Oakville and all parts between. Steps away from a famous (if we say so ourselves) local bakery and just blocks from the boutique downtown shopping, eateries, the Lighthouse Theatre and the Beach, come see for yourself why this house is the place to call Home! (id:55499)
Mummery & Co. Real Estate Brokerage Ltd.
235 James Street N
Hamilton (Central), Ontario
Welcome to 235 James St. N, a rare opportunity in one of Hamilton's most vibrant and sought-after neighbourhoods. This 743 sq. ft. space is perfectly positioned in the heart of James Street North home to a mix of independent retailers, acclaimed restaurants, and creative art collectives. With excellent foot traffic and a versatile layout, this property is ideal for a variety of uses including retail, studio, or office. Be part of a dynamic and growing community with unbeatable visibility and charm. (id:55499)
Sutton Group Innovative Realty Inc.
306 Blackburn Drive
Brantford, Ontario
Welcome home to 306 Blackburn Drive in Brantford, a stunning 2 storey home in Brantford's Empire West Brant community! The beautifully maintained exterior offers an attached 2-car garage with a stamped concrete and aggregate driveway and walkway leading to a double-door entry and continuing around to the backyard. This spacious 2,284 sq ft home offers 3+1 bedrooms and 3.5 bathrooms, with fresh paint throughout (2024) and newly added pot lights. The front foyer offers 9ft ceilings, a mirrored closet and a 2pc powder room. Hardwood floors flow through the crown-moulded dining and living rooms, separated by a double-sided fireplace. The living rooms large windows line the exterior wall and its open-concept layout connects seamlessly with the spacious kitchen with recessed lighting throughout. The bright kitchen features stylish cabinetry, stone countertops, a breakfast bar with seating, and stainless steel appliances including a gas stove, over-the-range microwave, and built-in dishwasher. Just off the kitchen is a sunroom with tiled floors, large windows, a cozy fireplace and direct access to the backyard. A few steps up from the main floor is a spacious family room with recessed lighting and a private double-door balcony. New laminate flooring continues up to the bedroom level, which offers 3 bedrooms including a primary with walk-in closet and a 4pc ensuite featuring a tub and separate shower. The top floor also includes a 4pc bathroom and convenient laundry room. The finished basement offers new tile flooring, a 4th bedroom, and a 4pc bathroom. The fully fenced backyard features a stamped concrete and aggregate patio, ideal for entertaining, relaxing or play. Located in a family-friendly neighbourhood near excellent schools, parks, shopping, and trails! Features include: central air, surround system, security & surveillance system, water softener and solar electric panel system. (id:55499)
RE/MAX Escarpment Realty Inc.
8871 Wellington 124 Road
Erin, Ontario
2 acre property full fenced and gated. Zoned for commercial nursery/landscape business/agricultural use. Property has 20ft x 20ft shed and 30ft x 120ft cold frame. 3 bedroom bungalow on property with oversized 2 car garage.Prime location with lots of daily exposure and traffic. (id:55499)
RE/MAX Real Estate Centre Inc.
424 - 77 Leland Street
Hamilton (Ainslie Wood), Ontario
Available May 1st,2025. Welcome To 77 Leland - The Only New Condo In Walking Distance To Mcmaster University-Literally 5 Mins Walk To Campus. Safe and Quiet Condo building! Less Than 5 Year New Building! Furnished Studio Unit! Bright, Quiet with unobstructed view from 4th Floor. 5 Mins Walk To Fortinos Supermarket & Shoppers. Short Walk To Restaurants & Cafes On Main St. Quiet & Safe Neighborhood. Photos Are Reference Only. **Surface Parking Is Available At Extra cost.**Furnished Studio Unit: Double Bed, Mattress, Desk, Sofa & Coffee Table. Stove, Fridge, Dishwasher, Microwave. Onsite Laundry Room On Main Floor. **Heating, Cooling, Water, Unlimited High Speed Internet Included In Rent** electricity is not included in the rent but very cheap. Tenant insurance required. Available May 1st,2025 (id:55499)
Real One Realty Inc.
157 Cactus Crescent
Hamilton (Stoney Creek), Ontario
A rare gem, seamlessly blending sophistication with a breathtaking natural setting. Thebackyard is an oasis, with a beautifully designed wood deck and ample space for gatherings orpeaceful moments surrounded by lush greenery. The home is situated in a prestigious andfamily-friendly neighbourhood, offering not only seclusion but also convenience, with easyaccess to top-rated schools, shopping, and recreational areas. Additional upgrades includepremium flooring, custom cabinetry, and high-end fixtures, ensuring a modern and stylish feelthroughout. The home's flow is perfect for entertaining, with an inviting kitchen that opensinto the main living areas, allowing for seamless interaction and a sense of openness. Thebasement provides even more versatility, ideal for a media room, home gym, or extra storage,catering to all your lifestyle needs. Whether you're enjoying a quiet evening on the deck,taking in the surrounding beauty, or hosting friends and family, this Stoney Creek Mountainresidence promises an elevated living experience that harmonizes luxury and nature. This homeinvites you to live the life you've dreamed ofwhere elegance, comfort, and the great outdoorscome together in perfect harmony. (id:55499)
Century 21 Heritage Group Ltd.












