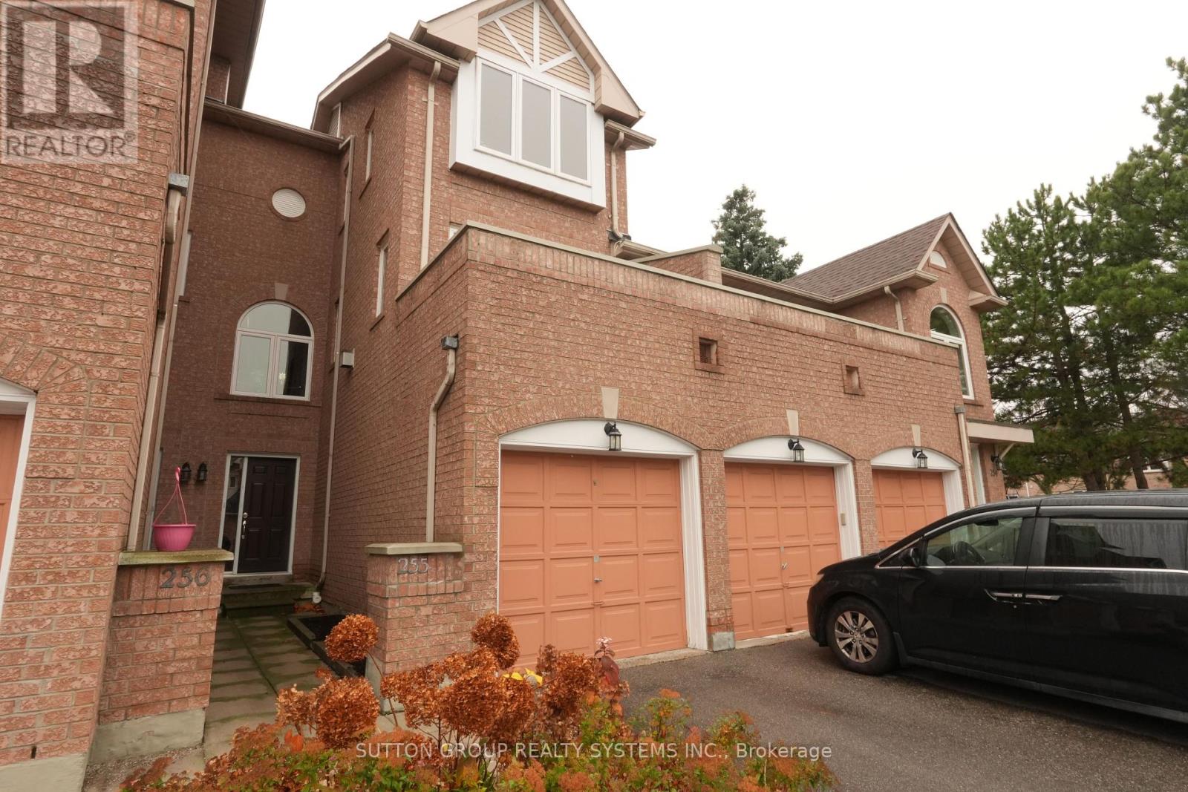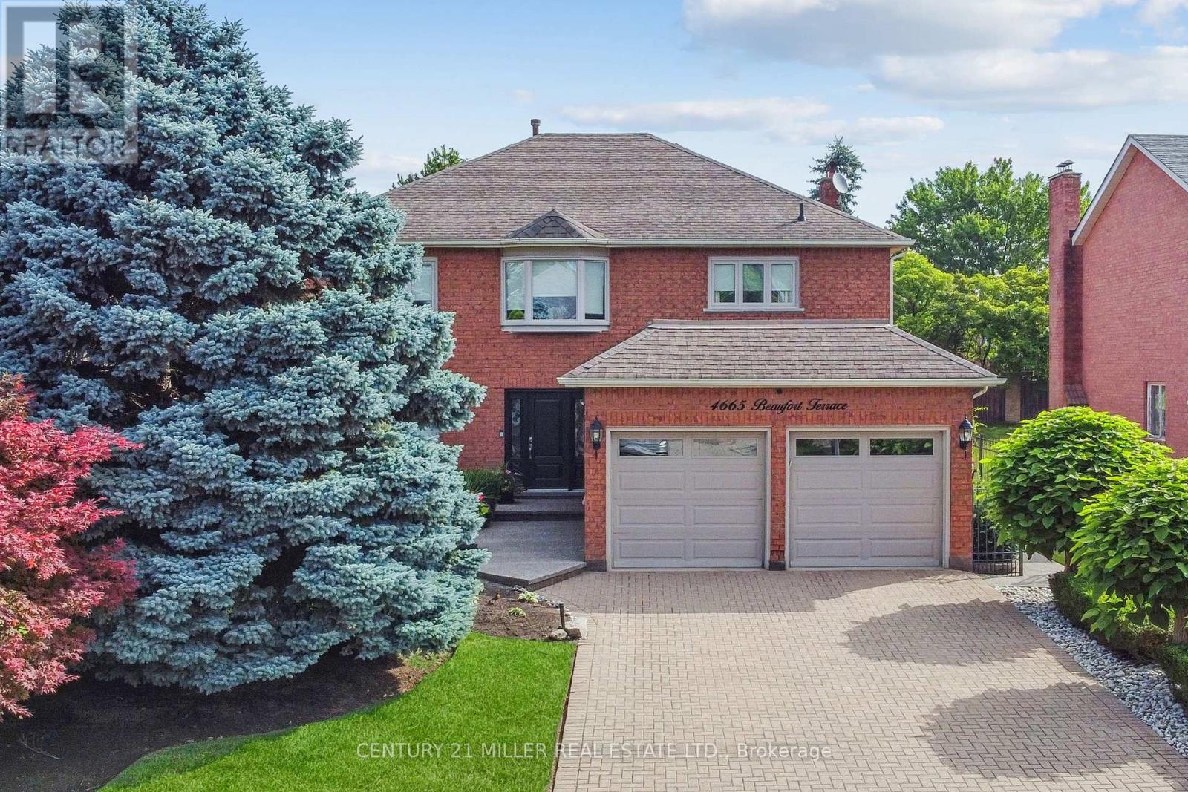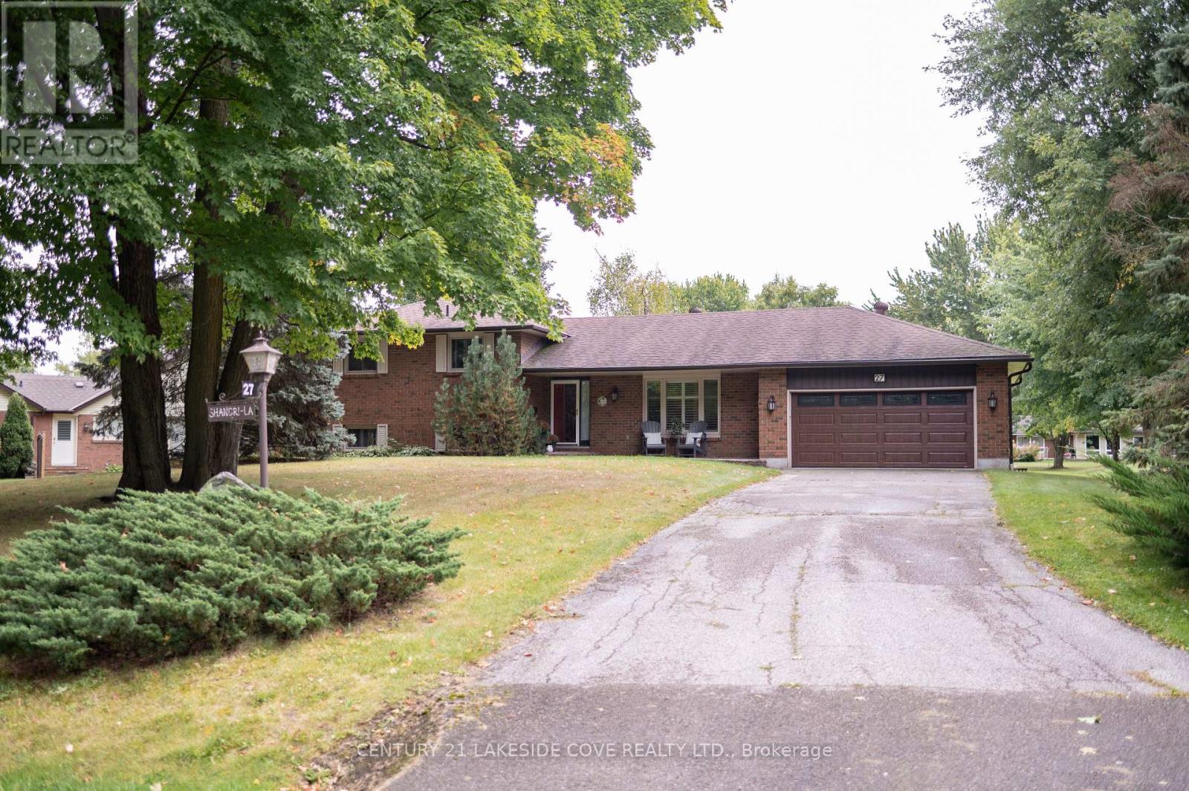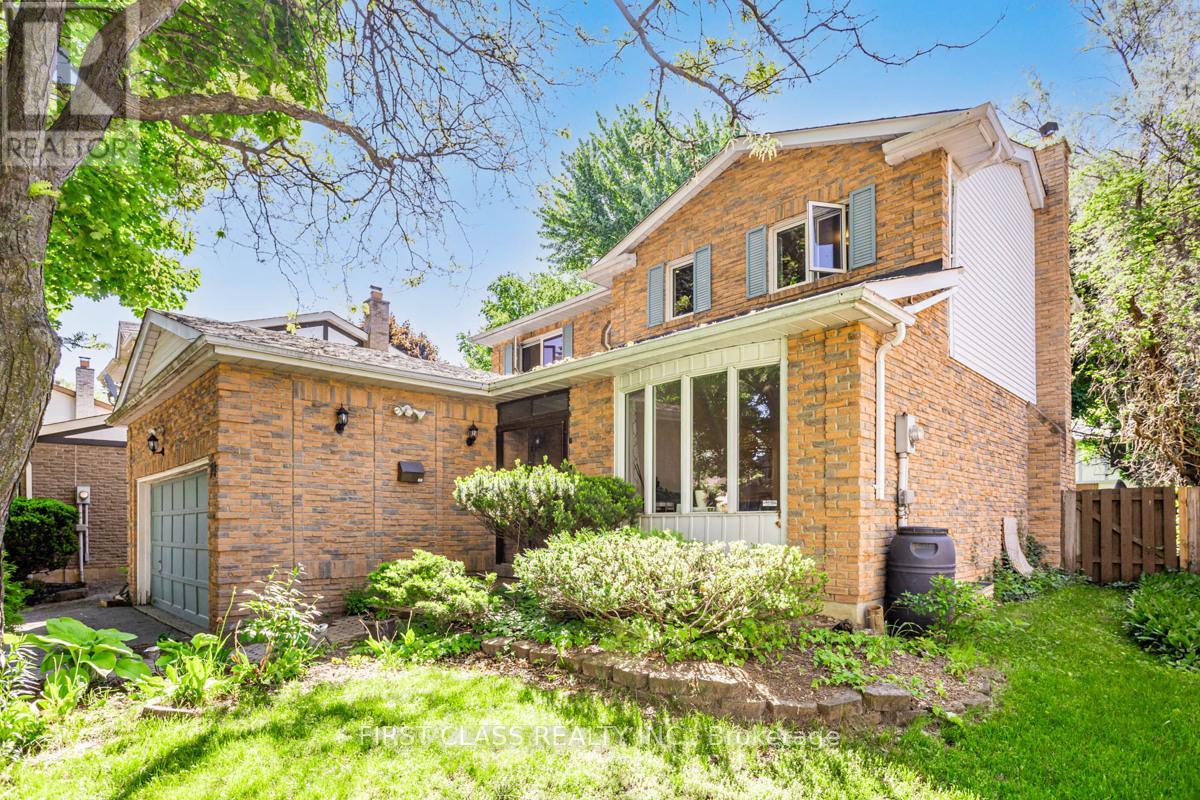8 - 3985 Eglinton Avenue W
Mississauga (Churchill Meadows), Ontario
Bright And Spacious 2 Bdrm And 2 Wshrm Town House In The Most Prime Location Of Mississauga. Modern Open Concept Kitchen. Living/Dining Combined W/O To The Patio. Laminate Floors Throughout. 2 Spacious Bedrooms And 2 Full Washrooms. Lots Of Storage And Closet Space/Parking . Close To Highways & Transit. Shops Restaurants & Park At Your Door!, Just Across To New Erin Mills Business Park/Commercial. Existing tenant leaving April 30th/ 2025 (id:55499)
RE/MAX Real Estate Centre Inc.
19 - 3221 Derry Road W
Mississauga (Lisgar), Ontario
BUSINESS for Sale! Premium FRANCHISE BURGER RESTAURANT!!! Halal menu! Lot's of Equipment (See Chattels List). LEASE Until: May, 2032 with 5yr Renewal. Rent: Aprox $10,120.00/Mth. Superb build-out. Lot's of foot traffic! BUY EXISTING BRAND OR CONVERT TO NON COMPETING USE. Located in West Mississauga SMART CENTRES PLAZA. High density , close to highways, residential, hospital, schools, offices etc... Lots of Parking. >>>Existing Tenants: Metro, Dosa Eatery, Shoppers Discount, Vet, Optical, Chiropractor, Ginos Pizza, Osmows, M&M Foods, Pops Cannabis, First Choice Hair, Guitar Wrld, Convenience, Pedalink Bikes, Rexall, Scotia Bank, Heritage Fish & Chips, Bella's Beauty, Rehab, Pho, Wok for U, Nails, Dentist, Lionheart Pub, Tim Hortons. (id:55499)
Royal LePage Signature Realty
255 - 60 Barondale Drive
Mississauga (Hurontario), Ontario
Immaculate & Stunning 3 Storey Townhome Located In The Prime Location Of Mississauga Along The Hurontario Corridor. It's The Perfect Home That Offers Open Concept Living Space, Lots Of Natural Light, 9Ft Ceiling On The 3rd Floor And Has Been Well Maintained By Its Proud Owners. Offers 3 Large Bedrooms With Ample Space And 3rd Bedroom Can Be Used As An Office. Plenty Of Renovations $$$ Have Been Completed Throughout. Premium Laminate Flooring (2024), Fresh New Carpet On Stairs (2024) & Brand New Neutral Colour Paint (2024), Windows (2019) & Doors (2019). In Addition, Home Has An Updated Kitchen With Quartz Countertops, Stainless Steel Appliances And Living Room Walks Out To The Balcony That Has A Spectacular View. The Complex Has Swimming Pool Access And Small Park. Location Has Everything And Nearby. Steps & Beside The Future LRT Transit System, Public Transit, Highly Rated Elementary & Secondary Schools With Nearby Places Of Worship, Parks, Restaurants & Grocery Stores. Mere Minutes To Square One Shopping Mall, Hwys 401, 403 & QEW And Heartland Town Centre. (id:55499)
Sutton Group Realty Systems Inc.
4665 Beaufort Terrace
Mississauga (Central Erin Mills), Ontario
Tucked away in a prestigious enclave of executive homes, this 4-bedroom, 3-bathroom detached residence has been lovingly maintained and thoughtfully updated by its original owner. The main floor offers a spacious and functional plan. Step inside to a bright and inviting layout designed for both family living and entertaining. The formal living and dining are perfect for hosting gatherings while the separate family room provides a warm retreat for everyday relaxation. The modernized kitchen features custom cabinetry, built-in stainless-steel appliances, granite countertops, and a spacious breakfast area with large windows overlooking the picturesque backyard. Step out onto the expansive covered deck and take in the beautifully landscaped gardensfully irrigated for easy maintenance. The backyard oasis also includes a gazebo, perfect for outdoor dining, and a charming garden shed for additional storage. Completing the main level is a convenient powder room, a well-equipped laundry room with ample storage, and direct access to the oversized double-car garage. Upstairs, the primary suite features a spacious layout, large window and a private ensuite bathroom with a soaking tub and separate shower. Three additional generously sized bedrooms offer plenty of closet space and share a well-appointed main bathroom. Located in the highly sought-after Erin Mills community, this home offers easy access to top-rated schools, major highways, Erin Mills Town Centre, parks, walking trails, and Credit Valley Hospital. Whether you're commuting or enjoying the nearby amenities, this location is second to none. Dont miss this rare opportunity to own a beautifully maintained home in one of Mississaugas premier neighborhoods! (id:55499)
Century 21 Miller Real Estate Ltd.
Studio - 1196 Stanley Drive
Burlington (Mountainside), Ontario
Newly renovated studio basement perfect for couples seeking a stylish and comfortable living space in a prime location. Home is perfectly located just minutes away from great shopping, reputable schools, the Mountainside Park & Recreation Centre, short drive to downtown Burlington, Spencer Smith Waterfront Park and major transport routes Key Features: Brand-New Kitchen: Includes stainless steel fridge and a two-burner stove, ideal for light cooking. Spacious, Open Concept Design: High ceilings and a large window create a bright, inviting atmosphere that doesn't feel like a basement. Modern Bathroom: Fully renovated with contemporary fixtures for a fresh, updated look. Private Entrance: Separate back entrance ensures privacy and convenience. Shared Laundry: Easily accessible for added convenience. Additional Details: Utilities included Parking is not included; however, street parking can be arranged through the city. (id:55499)
Royal LePage Signature Realty
Bsmt 1 - 1196 Stanley Drive
Burlington (Mountainside), Ontario
Newly renovated 1 Bedroom basement unit perfect for couples seeking a stylish and comfortable living space in a prime location. Key Features: Brand-New Kitchen: Includes granite countertops, stainless steel fridge, microwave, and a four-burner stove. Spacious, Open Concept Design: High ceilings and multiple windows create a bright, inviting atmosphere that doesn't feel like a basement. Modern Bathroom: Fully renovated 3 piece bathroom Private Entrance: Separate back entrance ensures privacy and convenience. Shared Laundry: Easily accessible for added convenience. Additional Details: utilities included Parking is not included; however, street parking can be arranged through the city. (id:55499)
Royal LePage Signature Realty
20 Hatfield Crescent
Toronto (Elms-Old Rexdale), Ontario
Discover the home of your dreams with this charming detached property, offering 3+2bedrooms in a quiet, family-friendly neighborhood in Etobicoke. The open-concept living space seamlessly flows into a bright and spacious kitchen and breakfast area, perfect for both everyday living and entertaining. The brand new in-law suite in the basement provides additional living space or extra income potential!! The large private yard features a gazebo, matured trees and a garden shed, creating your own personal oasis, ideal for family gatherings. As a bonus, the large garage includes a fully powered and insulated guest suite or 'man cave.' Additional upgrades include brand new insulation in attic, freshly painted, pot lights and hardwood flooring throughout. Conveniently located just seconds from major highways, including the 401, 427, and 27. Seconds away to major retailers like Costco and Walmart, schools (including French immersion), parks, and a wide range of other amenities, making it perfect for families and professionals alike. (id:55499)
RE/MAX Gold Realty Inc.
27 Thicketwood Place
Ramara (Brechin), Ontario
Welcome To 27 Thicketwood Place, The Quietest Street in Beautiful Bayshore Village On The Eastern Shores of Lake Simcoe. This All Brick Tastefully Decorated Side Split is Well Maintained And Cared For. Enjoy Your Morning Coffee On Your Front Porch and Take in the Lake Views. This Lot is Extremely Private As Your Backyard Overlooks a Private Park With Amazing Views of Lake Simcoe. This 2 + 1 Bed, 3 Bath Home Is Well Maintained. Spend Your Days Reading A book In The Year Round Sun Filled Sunroom. The Large Composite Decking Has Plenty of Room For Dining and Lounging, With Lake Views. The Lower Level Family Room Has An Abundance Of Natural Light And A Walkout To The Private Backyard. Curl Up By The Cozy Propane Fireplace During Those Cooler Evenings Enjoying Movie Night With Friends & Family. The Lower Level 3 Piece Washroom Is Combined With The Laundry. There Is Also A Large Utility Room That Could Be Used As Additional Living Space. ***EXTRAS*** Extra R50 Insulation In Attic, California Shutters, Catalytic Water Softener Salt Free, New Sump Pump, New Garage Door Opener, Composite Decking, Member In Good Stand With The Bayshore Village Association., Bell Fibre Optics (id:55499)
Century 21 Lakeside Cove Realty Ltd.
33 Kinloss Street
Vaughan (Kleinburg), Ontario
Welcome To This Modern 4 Bedroom, 3 Bathroom With No Carpets, In Kleinburg (Hwy 427 & Major Mackenzie). Bright, Open-Concept Home Is Loaded With Builder Upgrades Including Zebra Blinds, Garage Door Opener And Features Smart Home Thermostat & Ring Security Camera. Additionally, Exclusive Pricing On Internet Services! The Primary Bedroom Is A True Retreat, Featuring A Spa-Inspired 5-Piece Ensuite. Located Just Steps From Schools, Shops, Dining, And Parks, This Home Offers The Perfect Balance Of Convenience As Its Only Minutes From Hwy 427, Hwy 407, And The GO Train, **EXTRAS** No Sidewalk. Parking For 2 Cars Plus Garage, No Carpets (id:55499)
RE/MAX Experts
Uph12 - 37 Galleria Parkway
Markham (Commerce Valley), Ontario
Welcome to Upper Penthouse Suite 12, a rare 3-bedroom suite offering over 1,200 square feet of well-designed living space on the top floor of this elegant, quiet building in the heart of Markham. For downsizers looking to let go of the stairs and upkeep of a house, or for a small family seeking room to grow in a well-connected neighbourhood, this suite offers the perfect balance. The moment you walk in, you'll notice the sense of openness, 10-foot ceilings with classic crown molding, and oversized windows that flood the living and dining areas with natural light. There's room here to host family dinners, celebrate milestones, or simply stretch out and enjoy your day-to-day. The kitchen is thoughtfully laid out in an L-shape, giving you generous cabinet space and full-sized stainless steel appliances. Whether its cooking for one or prepping a holiday meal, its a space that works with you. The primary bedroom is a true retreat peaceful, private, and complete with a walk-in closet and a beautifully finished ensuite bathroom with double sinks. Its the kind of space that makes your mornings feel calm and organized. Two additional bedrooms offer flexibility: one for guests or grandkids, and the other for a home office or reading room. Step out onto either of your two private balconies, one large enough to enjoy outdoor meals, the other perfect for a cozy chair and a view of the city skyline. These outdoor spaces are rare in condo living and offer that extra breath of fresh air you'll come to appreciate every day. This suite has been owner-occupied since day one and it shows, freshly painted, newly updated flooring, and meticulously maintained. It also comes with two side-by-side parking spots just steps from the elevator, and two lockers, so you'll never feel like you're short on space. Large, well-maintained penthouse units like this rarely come up especially with three bedrooms, two balconies, and over 1,200 square feet of living space, don't let it slip by! (id:55499)
Condowong Real Estate Inc.
74 Innisbrook Crescent
Markham (Aileen-Willowbrook), Ontario
Well Maintained & Renovated Family Home In The Desirable Willowbrook Neighbourhood Situated On A Premium Large Lot. Hardwood And Ceramic Floors, Family Room And Laundry All On Main Floor. FourSpacious Bedrooms And Two Bathrooms On 2nd Floor. Superbly Finished Basement With Built-In Desks&Wall Units, Bedroom And Bathroom. Close to Hwy , 407, 404 & Bayview Ave. A Short Walk To Sought AfterWillowbrook & Thornlea Schools, As Well As St Renee & St Roberts Catholic Schools (id:55499)
First Class Realty Inc.
19 Parker Avenue
Richmond Hill (Oak Ridges), Ontario
Welcome To This Elegant Unique Designed Home On 65' Premium Lot, Featuring Over 5400 Sq.Ft Livable Area. Open Concept With Lots Of Natural Light. Family Room With Soaring 23ft Ceiling & Floor to Ceiling Fireplace, Overlooks to Gorgeous fully landscaped Backyard. Gourmet Kitchen With Extra Large Centre Island and Granite Counter top. Bright & Spacious 4+2 Bedrooms And 6 Washrooms. Nanny Suite And Oversized Recreation Room In Finished Basement. Hardwood Floors Throughout, Crown Moldings. Great Location Closed To Parks, Nature Trails And Schools. Short Walk To Grocery, Transit, Medical, Restaurants And Lake Wilcox. Minutes Drive To HWY 404 and HWY 400. A Must See!!! (id:55499)
Mehome Realty (Ontario) Inc.












