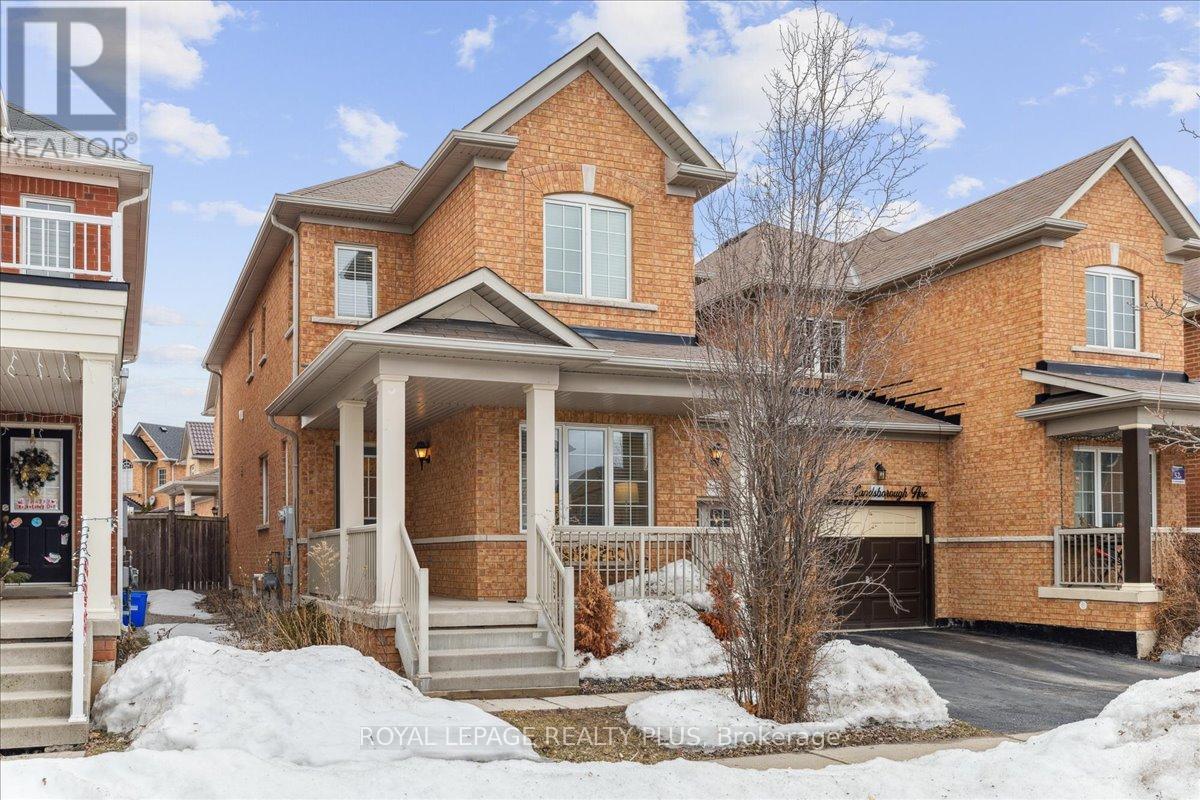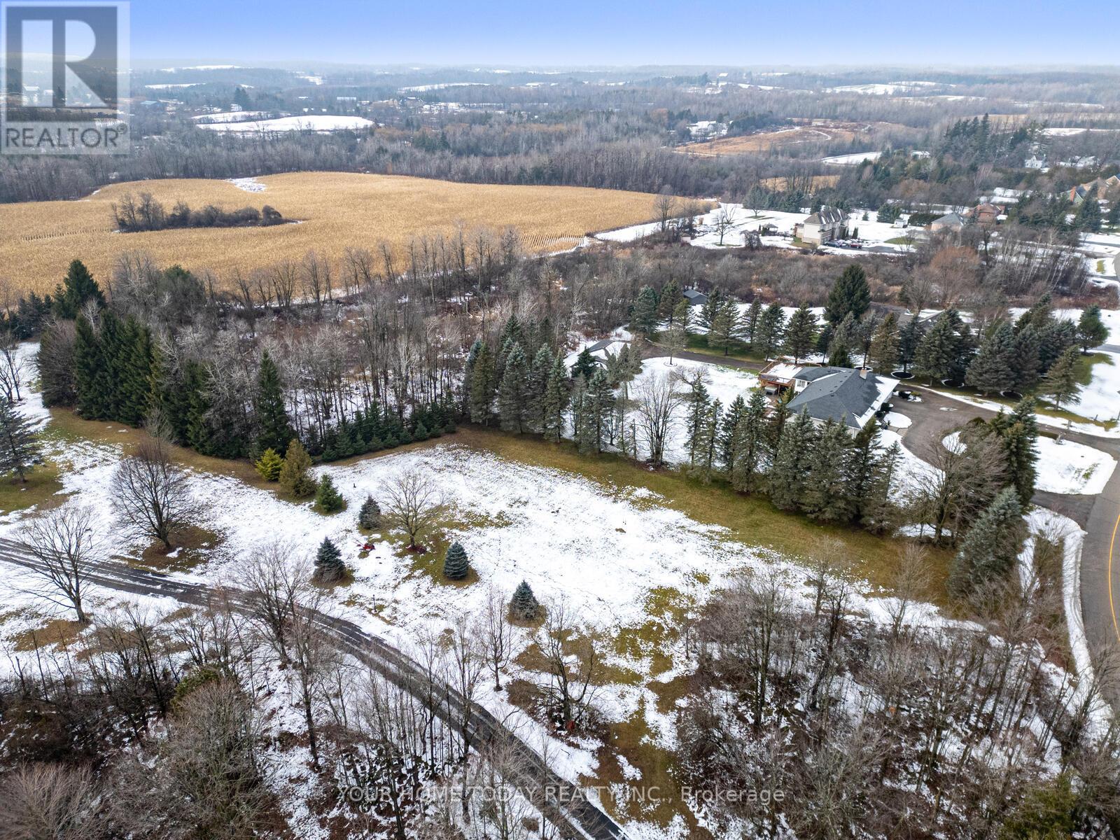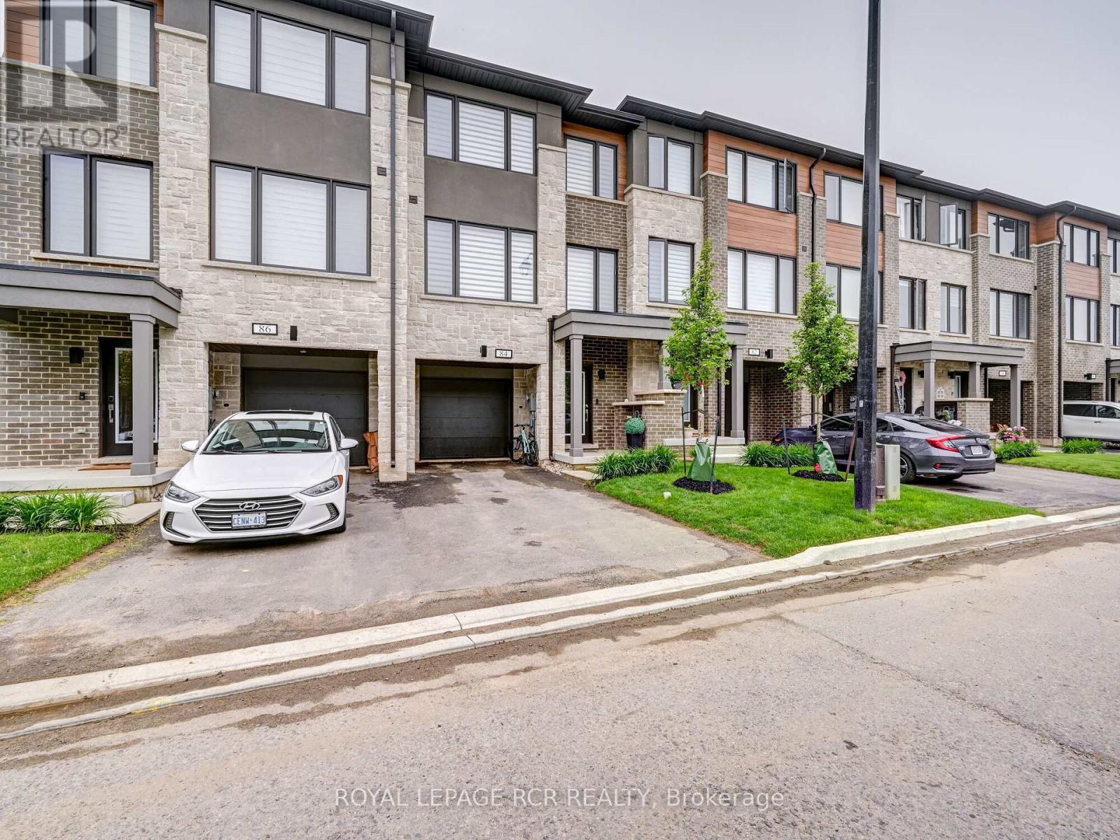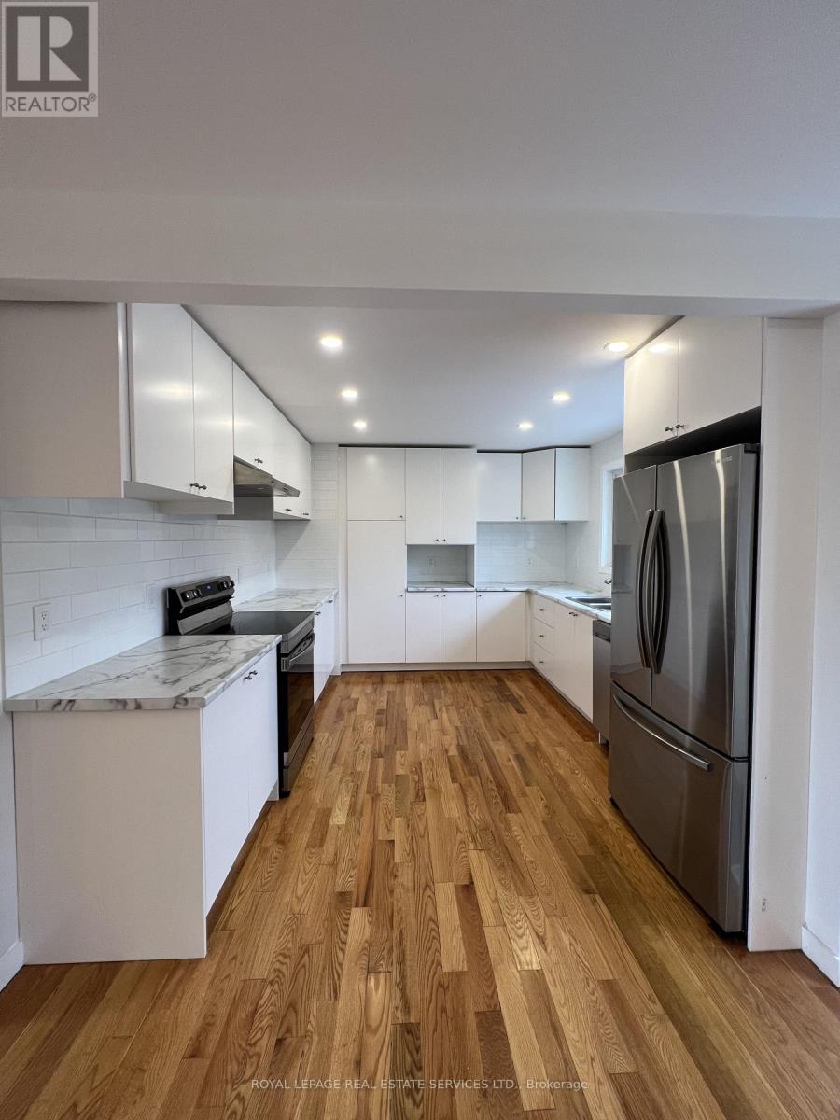1264 Landfair Crescent
Oakville (1005 - Fa Falgarwood), Ontario
Your Perfect Family Home Awaits! $$$ Spent on Renovation!!!Spectacular Completely Renovated Home, Situated On Private, Pie Shaped Lot In Popular Falgarwood Neighborhoods. The Home Main Level Features :Welcoming Foyer With Custom New Wood Slat Wall in Entry Way and Double Closet, Open Concept Living /Dining/Kitchen, New Gorgeous Herringbone Hardwood Floor, New Custom Kitchen ,Quartz Countertop, Large Waterfall Island and Brand-New Stainless Steel Appliances, Walk Out To Large Deck. Lower Level Offers Cozy Family Room With Wood Burning Fireplace , Wet Bar , Renovated Bathroom With Curb Less Shower ,4th Bedroom or Office. Upper Level Has 3 Renovated Bedrooms and New Modern Bathrooms. New Glass Railing, Very Functional Layout, Attention To Details, High End Finishing's. Smooth Ceilings Throughout The Home. Energy Efficient Led Pot Lights , Smart Wi-Fi Light Switches. Heated Hardwood Floor in Living and Dining Room .Walking Distance To Parks, Trails, Schools & Public Transit. Minutes To Go Station, Oakville Place Mall & Easy Highway Access. Show To Perfection! (id:55499)
Sutton Group Realty Systems Inc.
220 Overton Place
Oakville (1003 - Cp College Park), Ontario
Nestled on a picturesque 50' x 120' lot in a serene cul-de-sac of sought-after College Park, this raised bungalow exudes curb appeal and charm. The center-hall floor plan with elegant flooring enhance the natural flow between bright, open living spaces, where large windows reveal views of lush gardens and mature trees. Enjoy enhanced privacy with no sidewalk frontage and ample parking spaces. Located in a mature, established neighbourhood, this property is close to top-rated schools, fine dining, shopping (including grocery and big-box stores), Trafalgar Memorial Hospital, convenient transit (GO Station and access to Highways 407, 403, and QEW), as well as beautiful parks and nearby golf courses. This is a rare opportunity to own a charming home in one of the most desirable areas. The versatile lower level features a separate walk-out entrance and a modern bathroom, with the potential for conversion to a private suite. EXTRAS: This home boasts extensive renovations and upgrades, incl a new furnace and A/C (2023), roof (2017), sprinkler system, Grand Kitchen; Gutter Guards; natural gas line to bbq; new bathroom in lower level & a premium cedar fence. Plus, there's much more to appreciate! (id:55499)
Real Estate Bay Realty
409 Hobbs Crescent
Milton (1027 - Cl Clarke), Ontario
This beautifully upgraded 3-bedroom, 3-bathroom townhome offers 1,715 sq. ft. of living space on a quiet street with a large 132 ft. deep lot. The home features tiger hardwood floors on main and 2nd floor, California shutters, and a beautiful kitchen with stainless steel appliances, stone backsplash, and under-cabinet lighting. The breakfast area leads to a two-tiered deck with a gazebo, natural gas hookup, BBQ and a large 9'x7' shed, plus garage access Upstairs includes spacious bedrooms, a master suite with a walk-in closet, ensuite and a fireplace, and a convenient second-floor laundry with tons of cabinet space, laundry tub, backsplash and folding table. The open-concept basement is finished with laminate flooring and includes a kitchenette with a stove, range hood, and fridge, making it perfect for teens or in-laws. This home is a true gem don't miss your opportunity to own this meticulously upgraded property! (id:55499)
Bonnatera Realty
566 Bessborough Drive
Milton (1033 - Ha Harrison), Ontario
Welcome to 566 Bessborough Drive, a stunning family home in Milton. Premium corner lot, no walkway, walking distance to Velodrome. Located close to upcoming Laurier University. This beautifully maintained property features a spacious layout with abundant natural light and brand new pot lights as well as modern finishes throughout. Great view of the escarpment. The highlight is the builder-finished basement offering versatile space perfect for entertaining, a home theatre, a home theater or play area for the kids. Approved permit available for legal basement & side entrance. **EXTRAS** Fridge, Stove, Washer, Dryer and Dishwasher (id:55499)
Ipro Realty Ltd.
Ipro Realty Ltd
13618 Highway 7
Halton Hills (1049 - Rural Halton Hills), Ontario
Located on the edge of town, this beautiful country home is just minutes away from the city. It features a spacious garage/workshop with Car Hoist, making it ideal for those who enjoy working with tools. With stunning 3-bedroom, 3-bathroom. Main level boasts an oversized living room with hardwood floors and a woodstove. The kitchen features a beautiful design with a center island and stainless steel appliances. Main floor full washroom with heated floors. Upstairs, the primary bedroom offering a walk-in closet, a fireplace, and a fabulous 5-piece ensuite (renovated in 2021). The ensuite is equipped a stand-alone tub, an amazing glass shower, and even a walk-out to a private balcony. The lower level of the house is partially finished and includes a fourth bedroom and a3-piece bathroom (renovated in 2017). This space offers flexibility for various needs and preferences. Outside, you can enjoy country views while relaxing in the hot tub located in the private yard. 2 Sheds on Property. (id:55499)
RE/MAX Gold Realty Inc.
472 George Ryan Avenue
Oakville (1010 - Jm Joshua Meadows), Ontario
Gorgeous 2-Storey Semi-Detached Home Built In 2018, Located In Desirable Community Of Upper Oaks! 2000 Square Feet W/ 4 Bedrooms, 3 Bathrooms & Laminate T/O. Updated Kitchen , Granite Counters & Backsplash, S/S Appliances, & W/O To Backyard Patio! Extras:Top Ranked School District, Close To Parks, Shopping, Transit & Trails. Incl: Fridge, Stove/Oven, Microwave, Dishwasher, Washer & Dryer. All Window Coverings & Elf's. Hot Water Tank Is Rental. (id:55499)
Century 21 Regal Realty Inc.
#102 - 345 Wheat Boom Drive
Oakville (1010 - Jm Joshua Meadows), Ontario
###low low price####Quick Sale####Amazing loft unit;Welcome to this bright & stunning one Bedroom loft unit , that features 9 ft floor-to-ceiling windows, located in sought-after Oak Village by Minto.This well-designed 749 sq ft floor plan maximizes every inch of space incles Balcony. Loft unit offers you complete privacy This Open Concept layout gives you the ability to entertain with Dining/Living Combined, yet separates your Den (Office/Nursery/Kids play Room) from the entertainment.This modern kitchen is equipped with full size stainless steel appliances and a central island with GFI electrical receptacle, adding extra prep space, storage, and breakfast bar seating. includes Many upgrades such as Countertop is Caesarstone with Herrngbone Marble backsplash, under cabinet LED lighting with Valence, master bedroom offers large size closet organizer with frameless mirror enclosure, luxury bathroom with 36" high upgraded vanity with undermount sink, Walk-in shower with frameless glass enclosure, Olympia shower floor tile, Delta Trinsic hand and Rain shower fixtures. Parking and Locker is Included!Keyless Entry throughout building with Smart Technology Pad in unit for two way Video Call to see guests in Lobby Entrance Or Deliveries. Unmatched technology that scans registered license plates to access Garage. SmartONE iOS/Android Phone App to control Room Lights, Lock/Unlock Door, Burglar Alarm, Thermostat etc. Secure Parcel deliveries in mailbox, Cameras throughout the building for security. Amenities include Gym, BBQ and Party room. (id:55499)
RE/MAX Real Estate Centre Inc.
407 Wettlaufer Terrace
Milton (1036 - Sc Scott), Ontario
Nestled on a premium lot with breathtaking views of woodlands, a pond, and a scenic trail, this stunning 4-bedroom detached home offers elegance, comfort, and modern convenience. Located in the sought-after Scott neighbourhood, it boasts approx. 3,632 square feet of total living space. The property features extensive landscaping and has been recently painted. The sophisticated living room showcases hardwood floors, a built-in surround sound system, and a large window that fills the space with natural light. A cozy family room with a tray ceiling and a charming dining w/ hardwood floors and scenic views add to the home's appeal. The main level also includes a stylish powder room and access to the double garage. The gourmet kitchen features a dark-stained maple cabinetry with crown molding, under-cabinet lighting, S/S appliances with an induction cooktop, a stylish backsplash, granite countertops, a spacious island with a breakfast bar, and a bright breakfast area with backyard access. Upstairs, the serene Prim. bedroom offers stunning treetop and pond views, a spa-like ensuite with an oversized soaker tub, and a frameless glass shower. A soundproof 2nd floor laundry room adds convenience. 3 additional bedrooms provide versatility. One is soundproof, another has a partial cathedral ceiling, and the 3rd features French doors and hardwood flooring.The professionally finished basement is an entertainers paradise, boasting a new sauna (2024), a large Rec room, an open-concept gym area, a surround sound system, pot lights, wide-plank laminate flooring (2023), a games area, and a stylish 3-piece bath. Outside, the backyard retreat offers exceptional outdoor entertaining space, featuring a custom composite deck with glass panel railings, a pergola and a lower stone patio perfect for unwinding and enjoying the Nature. This home is a true masterpiece, combining luxury, comfort, and timeless elegancea must-see for those seeking the perfect place to call home! (id:55499)
RE/MAX Aboutowne Realty Corp.
337 Landsborough Avenue
Milton (1036 - Sc Scott), Ontario
This beautifully designed Semi-Detached home features an open-concept layout , 2007 Sqf (above ground) offering a bright and airy atmosphere. With 4 bedrooms and 3 washrooms, this home is perfect for families. Enjoy carpet-free flooring throughout the whole house , linked only from the garage, a convenient garage door entry, and an upper-level laundry room for added ease. Located just minutes from Milton Sports Complex, hospitals, schools, parks, and shopping centres, with quick access to downtown Milton. A must-see! (id:55499)
Royal LePage Realty Plus
20 Southwinds Drive
Halton Hills (1049 - Rural Halton Hills), Ontario
Rare offering! Breathtaking 1-acre building lot suitable for walkout basement bungalow! Located in a small exclusive enclave in the quaint hamlet of Ballinafad this picturesque lot is just waiting for someone to build the home of their dreams! Why not be the new kid on the block in an area of quality built and well-established executive homes surrounded by nature and all the peace and privacy that comes with country living close to town.! Great location. Close to Acton, Erin, Georgetown and Mississauga for all your necessities. Walking distance to convenience store, park and local Community Centre and just a short drive to Scottsdale Farm with its acres of scenic trails and gorgeous views! Country living close to town doesn't get much better than this. Potential building envelope. Standard Broadband internet available. Drilled well in place. Please do not walk the property without an appointment (id:55499)
Your Home Today Realty Inc.
84 Wind Tree Way
Halton Hills (Georgetown), Ontario
Welcome to 84 Wind Tree Way! This freehold townhome is just a few years old, and features just over 2000 square feet of living space. Enjoy an amazing open concept main floor layout with hardwood floors and staircase, 9 foot ceilings, and oversized windows that envelope the entire floor with natural light. Featuring a fully upgraded kitchen with stainless steel appliances, centre island and solid surface counters. Amazing dining space with a walk-out to balcony. Upstairs features 3 amazing spacious bedrooms, starting with the primary retreat featuring a a walk-in closet with boutique hotel inspired 3 piece en-suite. Perfect for the growing family! Upstairs laundry closet for convenience. The ground level offers the perfect office or den space and features a walk-out to the backyard, garage access. Close to Georgetown Hospital, Golf Course And Easy Access To 401 And Go Station. Only one year old, this home comes with the added peace of mind provided by the Tarion warranty. PUBLIC OPEN HOUSE Sunday March 9, 2025 1pm-3pm. (id:55499)
Royal LePage Rcr Realty
Upper Level - 2202 Mount Forest Drive
Burlington (Mountainside), Ontario
Enjoy this cozy Mountainside property, the 3 year newly renovated Upper unit with hardwood flooring throughout. Open concept kitchen with stainless steel appliances. Enjoy this sun filled 2 bedroom home with an open concept living space. Relax in your private tree lined backyard (patio stones or turf to be added to gravel area in spring). Brand new AC, Furnace, wiring and plumbing. Fantastic area, across the street from the Mountainside Recreation Centre & Park- with an indoor swimming pool! (id:55499)
Royal LePage Real Estate Services Ltd.












