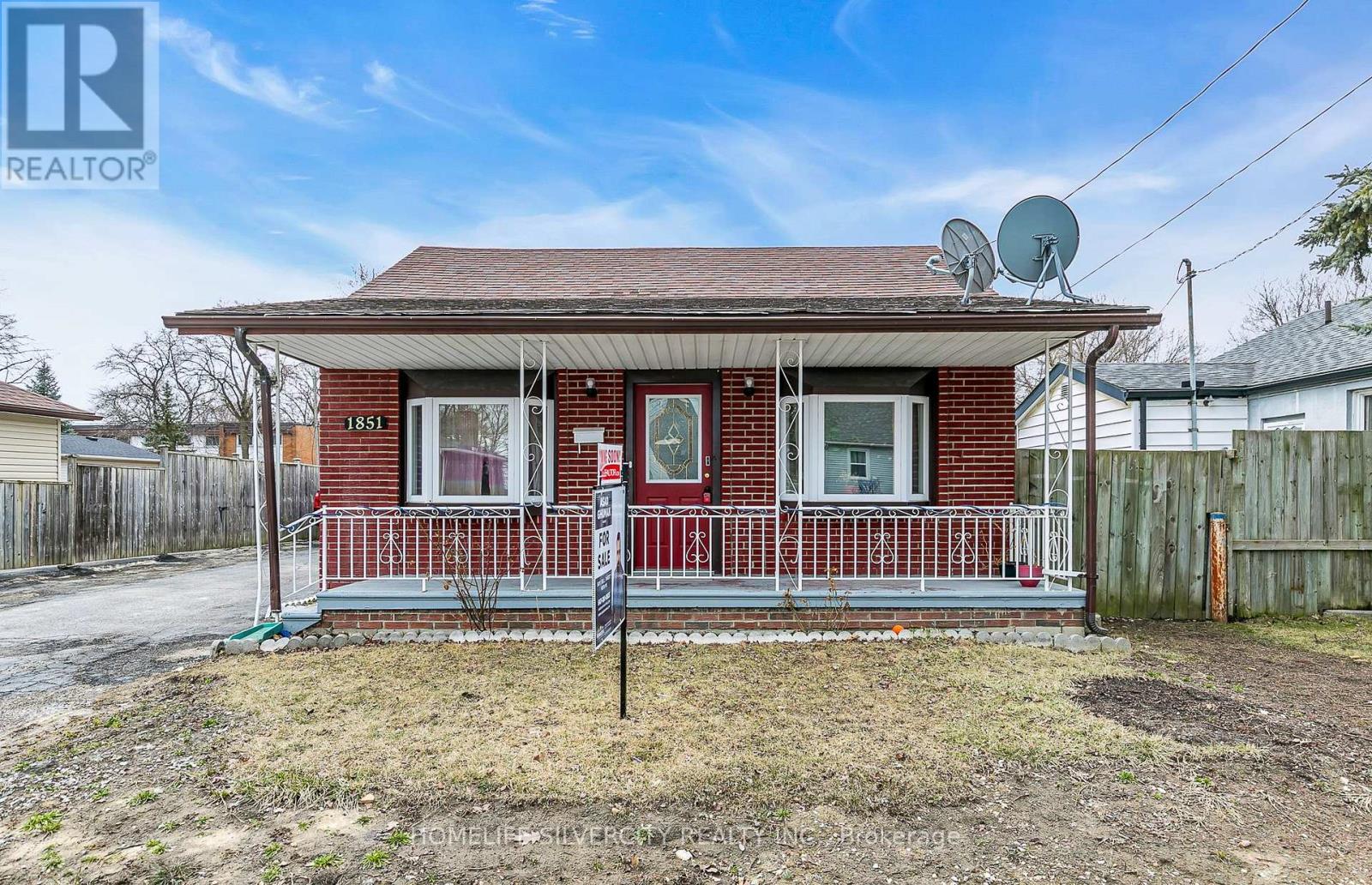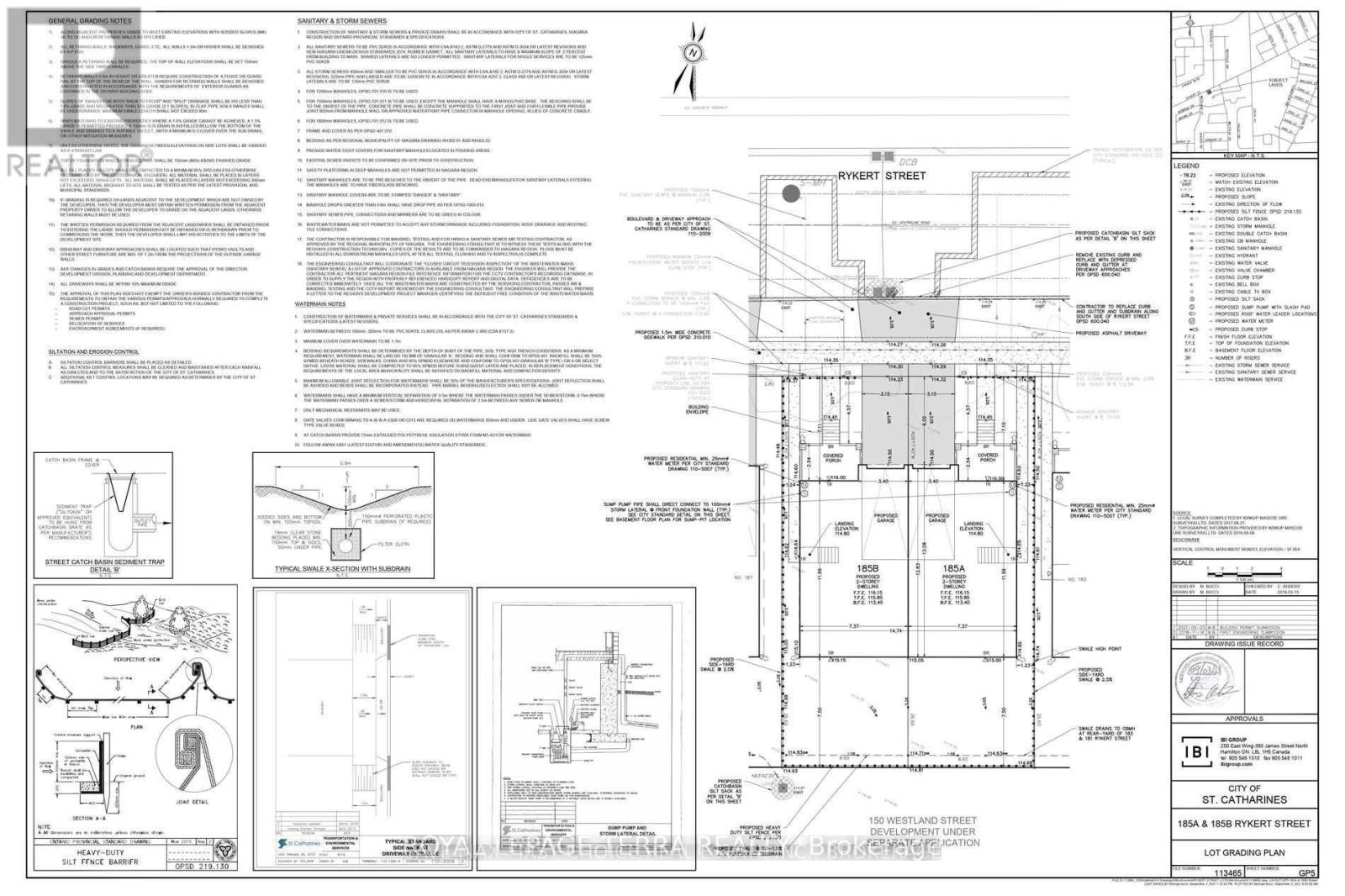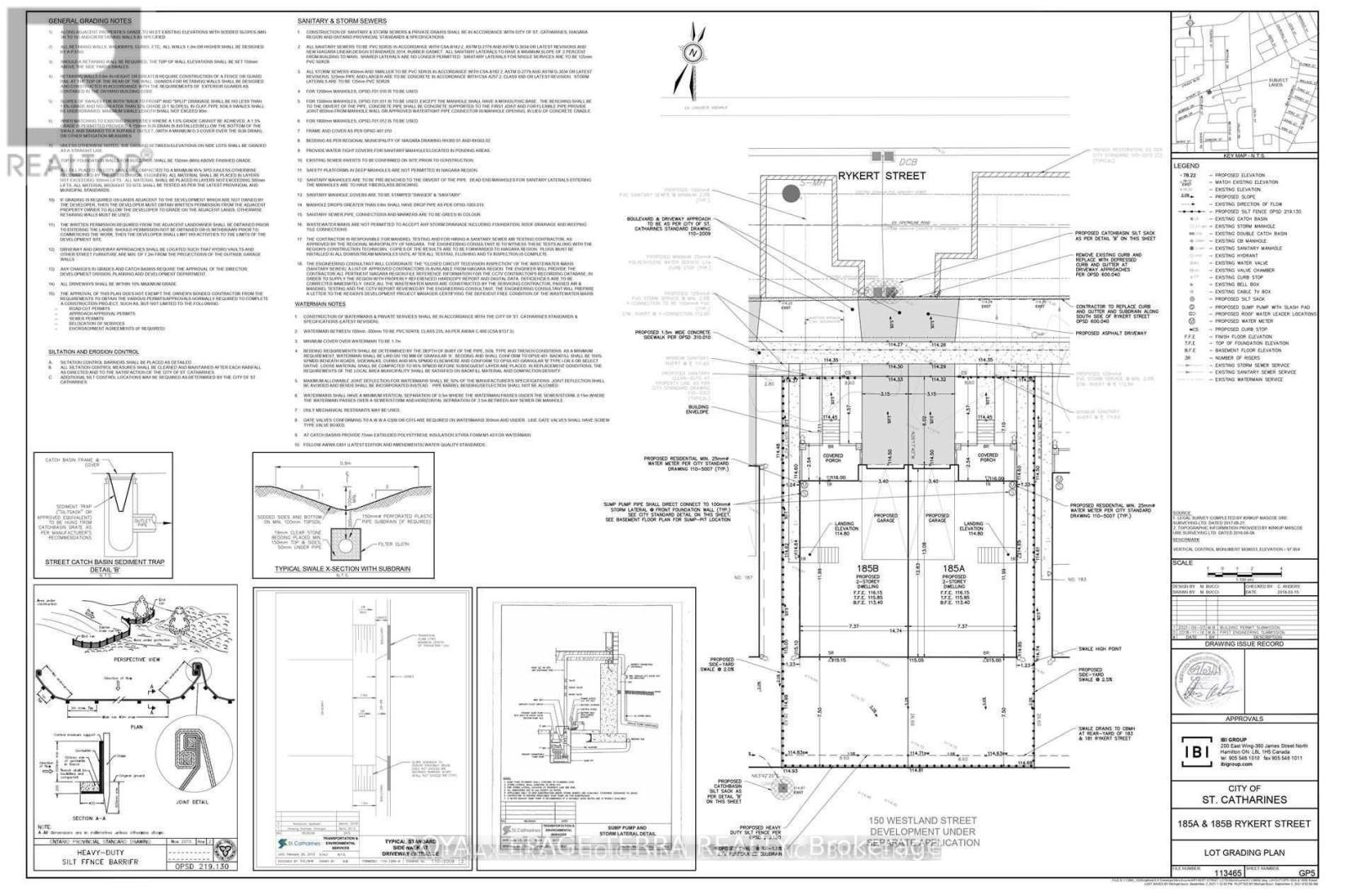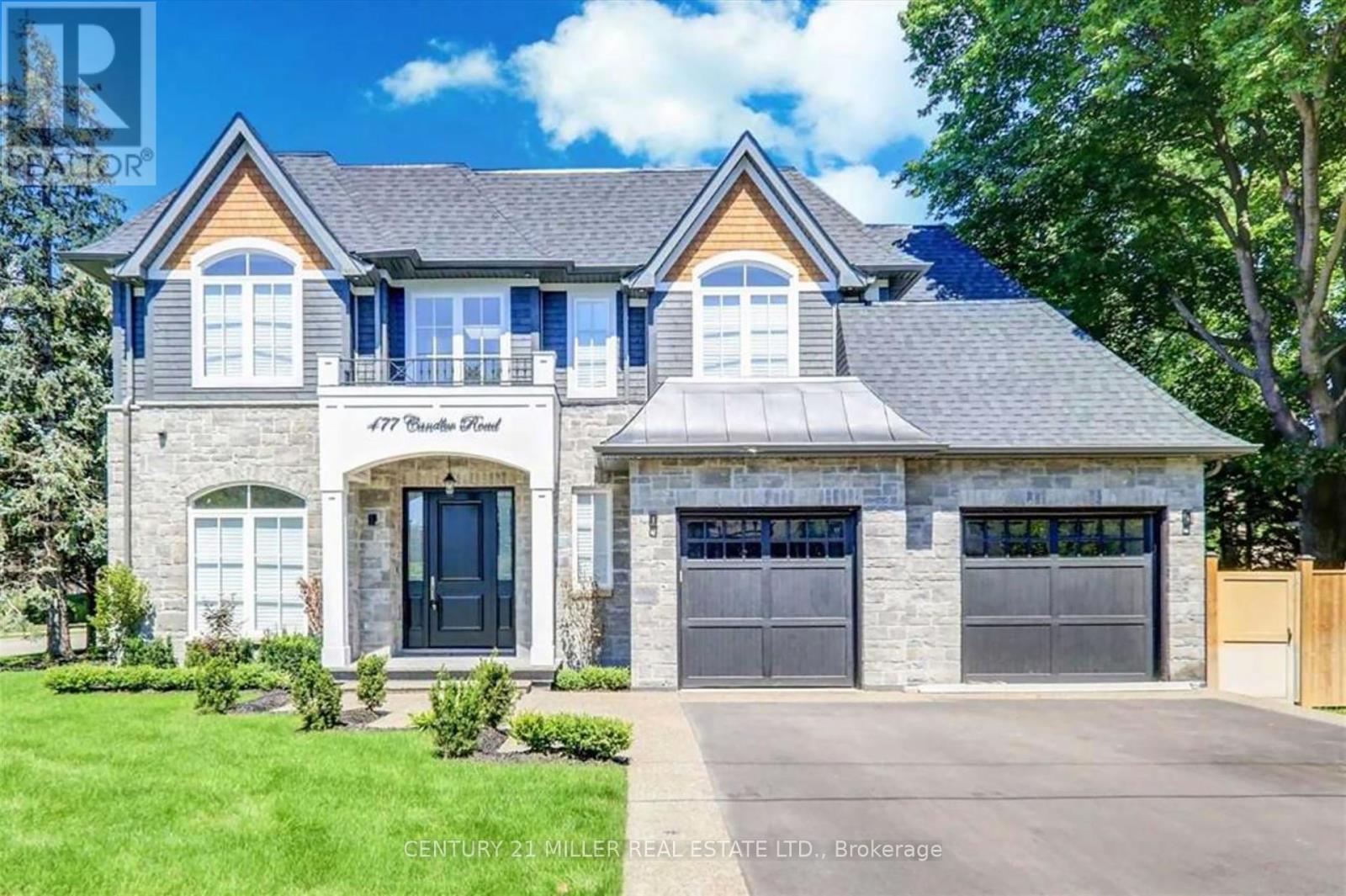3 - 405 Glasgow Street
Kitchener, Ontario
Nestled within an exclusive enclave of eight luxury townhomes, this renovated residence offers a sophisticated, low-maintenance lifestyle tailored for discerning homeowners. With over 3,000 square feet of exceptional craftsmanship and high-end finishes, this executive townhome is designed for both comfort and style. An expansive foyer leads to a captivating living room featuring gleaming hardwood floors, abundant natural light, and a natural gas fireplace. A spacious main-floor home office provides the ideal setting for focused work or study. The standout kitchen is both functional and elegant, with timeless cabinetry, granite countertops, a large island, and premium appliances, including a Maytag range, JennAir fridge, and Miele dishwasher. Adjacent to the kitchen, the dining area seamlessly extends to a private deck and landscaped backyard perfect for entertaining. Upstairs, a wide hallway leads to three generously sized bedrooms, including a primary suite with a massive walk-in closet and a spa-like ensuite featuring a stand-alone soaker tub and a spacious glass walk-in shower. The finished lower level enhances the living space with a welcoming recreation room, a cozy wood-burning fireplace, a hobby room, a workshop area, and ample storage. Condo fees cover ground maintenance, snow removal, windows, doors, and the roof, ensuring effortless upkeep. The prime location adds to the homes appeal - just 2.5 blocks from Westmount Golf & Country Club and a short stroll to Belmont Villages vibrant shops, restaurants, and cafes. Nearby parks and the Iron Horse Trail provide tranquil green spaces for outdoor activities. With a quiet setting, premium finishes, and an unbeatable location, this home offers a refined and effortless lifestyle. (id:55499)
RE/MAX Twin City Realty Inc.
1851 Jefferson Boulevard
Windsor, Ontario
Don't miss out! Stunning Detached Backsplit 4 in a highly desirable neighborhood! This Beautiful detached home features: 3 Spacious Bedrooms 2 Baths LARGE LOT 50/ 162 Ft with ample outdoor space, 1:5 Car Garage + Driveway for up to 4 cars freshly painted and move in ready. Perfect for first time Home buyers and Investors. Prime location close to Schools, Transit, Shopping and all amenities. (id:55499)
Homelife Silvercity Realty Inc.
185b Rykert Street
St. Catharines (462 - Rykert/vansickle), Ontario
Exciting opportunity for builders, investors, and homeowners! Prime building lot located in the heart of the Niagara Region, with severance already approved and ready to build. The lot dimensions are 28' x 87', and approval has been granted for a semi-detached 2-storey home approximately 1,700 sqft, featuring 3 bedrooms, 3 bathrooms, and a single-car garage. All measurements are approximate. **** ((( This lot also offers the flexibility to design and build a detached custom home, giving you the freedom to create a space that suits your needs. ))) **** Additionally, a neighboring lot at 185A Rykert St. is available, presenting a unique opportunity for families or friends to build and live side by side in custom-designed homes. This is a must-see property priced to sell dont miss the chance to bring your vision to life! (id:55499)
Royal LePage Terra Realty
185a Rykert Street
St. Catharines (462 - Rykert/vansickle), Ontario
Exciting opportunity for builders, investors, and homeowners! Prime building lot located in the heart of the Niagara Region, with severance already approved and ready to build. The lot dimensions are 28' x 87', and approval has been granted for a semi-detached 2-storey home approximately 1,700 sqft, featuring 3 bedrooms, 3 bathrooms, and a single-car garage. All measurements are approximate. **** ((( This lot also offers the flexibility to design and build a detached custom home, giving you the freedom to create a space that suits your needs. ))) **** Additionally, a neighboring lot at 185B Rykert St. is available, presenting a unique opportunity for families or friends to build and live side by side in custom-designed homes. This is a must-see property priced to sell dont miss the chance to bring your vision to life! **EXTRAS** A neighboring lot at 185B Rykert St. is also available. (id:55499)
Royal LePage Terra Realty
406 - 4015 Kilmer Drive
Burlington (Tansley), Ontario
Beautiful, spacious updated penthouse unit in Burlington! Pot lights and updated laminateflooring through-out. Bright kitchen w/upgraded counter-top & newer appliances. Great outdoor space off private balcony. Close to parks, shopping, highway & so much more! Minutes fromHighway 403. Don't miss this one! (id:55499)
Sutton Group - Summit Realty Inc.
510 - 335 Webb Drive
Mississauga (City Centre), Ontario
Welcome To Urban Sophistication At 335 Webb Drive, Mississauga! This 2-Bedroom, 2-Bath Condo Offers A Perfect Blend Of Comfort And Style In The Heart Of The City. The Spacious Layout Features A Sun-Filled Living area and the dining off of the kitchen. The Modern Kitchen Boasts Sleek Finishes And Ample Storage, Seamlessly Flowing Into The Open-Concept Living And Dining Area, Ideal For Entertaining Or Cozy Nights In. The Primary Bedroom Includes An Ensuite Bathroom, Providing A Private Retreat, While The Second Bedroom Is Perfect For Guests Or Family. Enjoy A Host Of Amenities, Including A Fitness Center, Indoor Pool, And 24-Hour Concierge. Steps From Square One Shopping Centre, Dining, And Entertainment, With Easy Access To Transit And Major Highways. Experience Convenience, Luxury, And Lifestyle In One Of Mississauga's Most Sought after Addresses. (id:55499)
RE/MAX Realty Specialists Inc.
477 Candler Road
Oakville (1006 - Fd Ford), Ontario
Custom built home in desirable Southeast Oakville location. Situated on an expansive corner lot, this two-storey home with over 3,000 square feet of living space is the perfect home for your family. Beautiful transitional design flows throughout this home. Your living and dining room is found off the front foyer. The thoughtfully designed chefs kitchen is outfitted with top-of-the-line appliances and gorgeous two-toned cabinetry. Off the kitchen you will find a large family room with a gas fireplace and sliding door access out to the fenced rear yard with a covered porch. Upstairs, the primary suite has plenty of natural light with large windows as well as an ensuite, walk-in closet and private balcony. Three additional bedrooms all with washroom access and ample closet space are also found on this level. The lower level of this home is fully finished with a large rec room, home theatre, gym as well as a fifth bedroom and washroom. Located in a highly sought-after location walking distance to Oakville Trafalgar High School, Maple Grove Public school and many other everyday amenities. (id:55499)
Century 21 Miller Real Estate Ltd.
448 - 2450 Old Bronte Road
Oakville (1019 - Wm Westmount), Ontario
Welcome to contemporary living at The Branch Condos in Oakville! Our 1 Bed and 1 Bath suite is perfect for couple, single professionals and students, blends convenience with luxury. Prime Location: Centrally located, this condo is near OTM Hospital, Sheridan College, banks, groceries, and transit, ensuring everything is within reach. Easy Access: Seamlessly connect to major highways (407, 403, QEW) for a convenient daily commute and endless exploration opportunities. Explore nearby hiking trails and Bronte Creek Provincial Park, a retreat for outdoor activities. Landscaped courtyard with BBQs, Fresco Kitchen, Gym & Yoga room, Party Rooms, Indoor Pool, Rain Room, 24-hour Concierge (id:55499)
Royal LePage Terra Realty
364 Plains Road E
Burlington (Lasalle), Ontario
Nestled in Aldershot Village, Burlington, this prime spot on Plains Road East offers excellent visibility and exposure. The professionally finished unit is perfect for an office, small retail business, spa, barbershop, etc. NO T.M.I, rent covers property tax, condo fee, building insurance, external maintenance, and snow removal, while tenants are responsible for utilities and HWT. The unit features elegant wainscoting, large windows, and a spacious, beautifully finished, wheelchair-accessible washroom. This end unit has ample free street parking available out front, along with visitor parking on the side of the building. Easy access to highways, public transit, and nearby amenities like coffee shops add to its convenience. Currently set upas a photography studio, this unit stands out with fantastic visibility in a vibrant neighborhood. Chattels and furniture are negotiable. (id:55499)
Royal LePage Meadowtowne Realty
452 - 24 Southport Street
Toronto (High Park-Swansea), Ontario
Move In Ready Corner Suite! Sunny & Bright With Floor To Ceiling Windows And A Flowing Floorplan. Safe & Secure Gated Community In Proven Swansea Public School District. Steps Away From Public Transit. Parking & Locker Included. All Inclusive Maintenance Fee Means No Extra Bills. (id:55499)
Keller Williams Referred Urban Realty
3 - 50 Nelson Street W
Brampton (Downtown Brampton), Ontario
Fully Furnished Luxury Executive Suites. Attention Government professionals, Single family members & IT Professionals looking to live in Downtown Brampton. One Bedroom, One Washroom & Kitchen Apartment in a Multiplex Unit. Close to all the amenities. Included Cable TV(Basic), Heating, Water & Hydro. Fully Furnished. Internet shared with $30 (Optional). Common Backyard with a deck and the Balcony. Office Desk, chair with printer. Reserved Parking Available. Close to Schools, Gage Park, Shops etc. (id:55499)
RE/MAX Ace Realty Inc.
5 - 50 Nelson Street W
Brampton (Downtown Brampton), Ontario
Attention Government professionals, Single family members & IT Professionals looking to live in Downtown Brampton. One Bedroom, One Washroom & Kitchen Apartment in a Multiplex Unit. Close to all the amenities. Included Cable TV (Basic), Heating, Water & Hydro. Fully Furnished. Internet shared with $30 (Optional). Common Backyard with a deck and the Balcony. Office Desk, chair with printer. This is a Multiplex Unit. This Unit is FOR LEASE from one of them. Reserved Parking Available. Close to Schools, Gage Park, Shops etc. (id:55499)
RE/MAX Ace Realty Inc.












