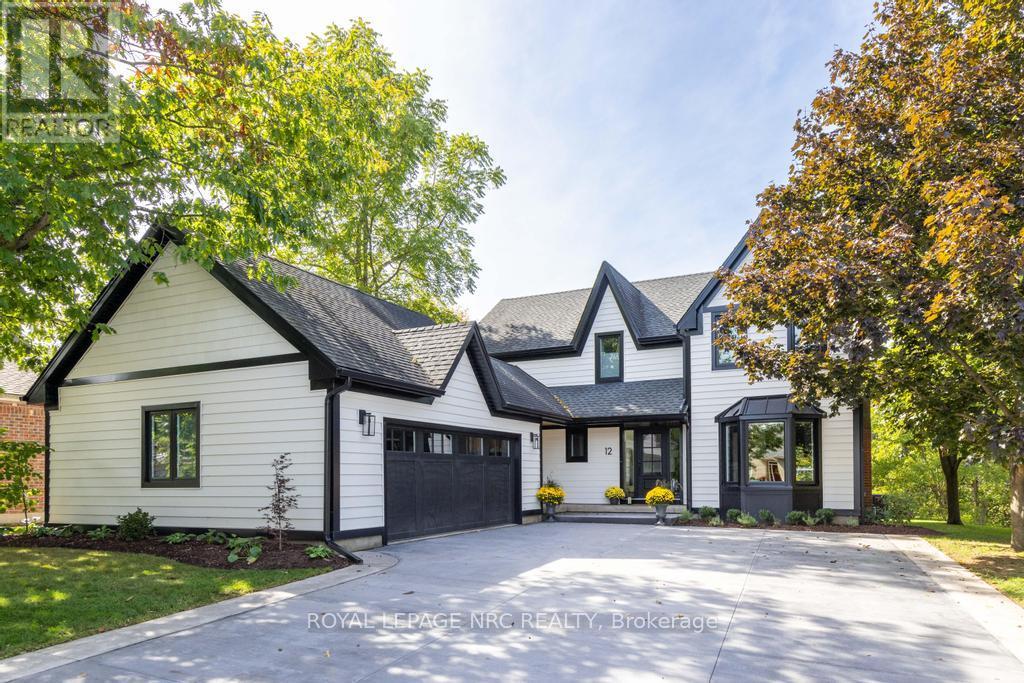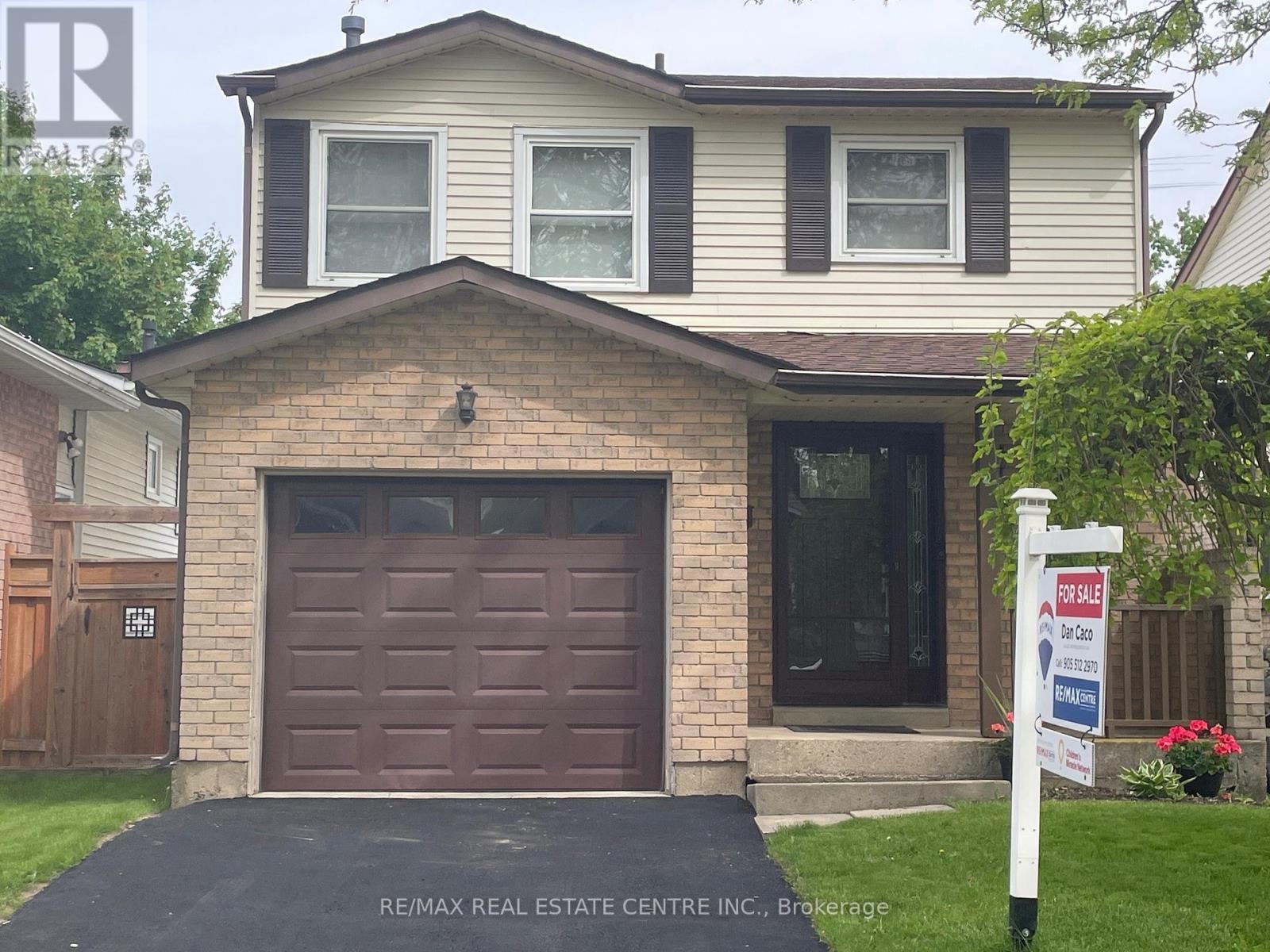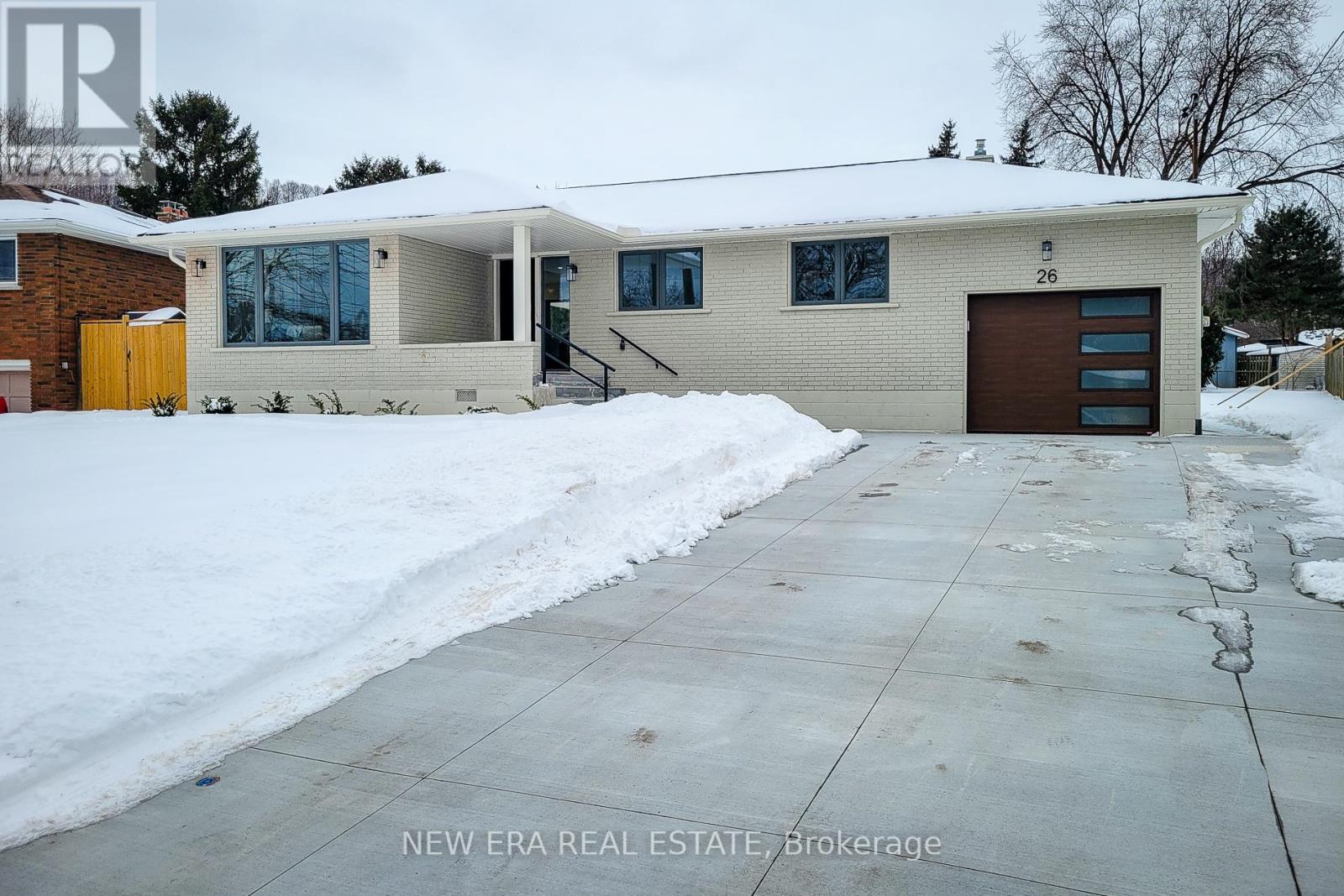12 Scottdale Court
Pelham (662 - Fonthill), Ontario
Nestled in the heart of Fonthill, this luxury home offers a rare blend of elegance, tranquility, and natural beauty. Tucked away on a private court, the property overlooks a valley leading directly into the picturesque Short Hills. The backyard, with lush trees and rolling hills, feels like a northern retreat year-round. From the moment you step through the front door, you're greeted by an inviting foyer that sets the tone for the homes graceful, open design. To your left, a sunlit office with a large bay window and a fireplace invites quiet productivity, while the right leads to a powder room. The main living areas are designed for grand entertaining and intimate family moments. Natural light pours in, illuminating the modern kitchen, outfitted with custom cabinetry, quartz countertops, an island with hidden storage, and Café appliances. The kitchen flows into the dining room, with its vaulted ceilings and expansive windows framing breathtaking views of the backyard. Step outside from either room to the decks-one perfect for BBQing and another ideal for unwinding. The living room, complete with a fireplace, provides a serene retreat for relaxing evenings. A laundry room adds convenience with custom cabinets and a wi-fi enabled washer and dryer. The herringbone porcelain tile floor adds a touch of elegance to this hardworking space. Upstairs, a thoughtful layout ensures privacy and comfort. The primary suite offers a walk-in closet and an ensuite with heated floors, a shower with double shower heads, an oversized double sink vanity, and a skylight. Across the hall are 3 inviting bedrooms and a 4-piece bath. The walk-out basement is a world of its own with a family room, separate bedroom, 3-piece bath, and roughed-in plumbing for a kitchenette. This home is more than just a property; it's a lifestyle. From quiet moments of relaxation to hosting unforgettable gatherings, this Fonthill gem invites you to experience the harmony of luxury living and nature's serenity. (id:55499)
Royal LePage NRC Realty
226 King Street
Welland (768 - Welland Downtown), Ontario
A rare and exceptional opportunity to acquire two (2) side-by-side mixed-use commercial properties in the heart of Downtown Welland. (Also see 220-222 King St.) These properties are part of the Welland Community Improvement Plan, offering potential benefits and incentives for redevelopment, rejuvenation, and investment. Both properties are zoned DMC (Downtown Mixed-Use Commercial), allowing for a wide range of expansion or redevelopment possibilities, with versatility, consistent income potential, and long-term value. Currently, the properties generate multiple revenue streams through fully tenanted commercial and residential spaces. The spacious ground-floor commercial retail units are ideal for storefront, office, café, financial or medical practice, or other professional services and benefit from prime exposure, high visibility, and heavy foot traffic - existing tenants willing to stay! The upper-level residential apartments provide additional rental income with strong tenant demand. Located just steps from the Welland Canal, the Merritt Park Amphitheatre and floating stage which hosts events and festivals attracting visitors and locals throughout the year. Luxury waterfront condominiums are already launching their projects nearby as this area is poised for significant growth. A vibrant, pedestrian-friendly district undergoing major revitalization efforts aimed at rejuvenating the King Street corridor. Capitalize on this high-potential investment in the rapidly growing Downtown core of Welland! Buyers verify measurements and all requirements. (id:55499)
Royal LePage Your Community Realty
220-222 King Street
Welland (768 - Welland Downtown), Ontario
A rare and exceptional opportunity to acquire two (2) side-by-side mixed-use commercial properties in the heart of Downtown Welland. (Also see 226 King St.) These properties are part of the Welland Community Improvement Plan, offering potential benefits and incentives for redevelopment, rejuvenation, and investment. Both properties are zoned DMC (Downtown Mixed-Use Commercial), allowing for a wide range of expansion or redevelopment possibilities, with versatility, consistent income potential, and long-term value. Currently, the properties generate multiple revenue streams through fully tenanted commercial and residential spaces. The spacious ground-floor commercial retail units are ideal for storefront, office, café, financial or medical practice, or other professional services and benefit from prime exposure, high visibility, and heavy foot traffic - existing tenants willing to stay! The upper-level residential apartments provide additional rental income with strong tenant demand. Located just steps from the Welland Canal, the Merritt Park Amphitheatre and floating stage which hosts events and festivals attracting visitors and locals throughout the year. Luxury waterfront condominiums are already launching their projects nearby as this area is poised for significant growth. A vibrant, pedestrian-friendly district undergoing major revitalization efforts aimed at rejuvenating the King Street corridor. Capitalize on this high-potential investment in the rapidly growing Downtown core of Welland! See Floor Plans and Attachments for additional information. Buyers verify measurements and all requirements. (id:55499)
Royal LePage Your Community Realty
312 - 6065 Mcleod Road N
Niagara Falls (217 - Arad/fallsview), Ontario
STUNNING SUITE! New Luxury & modern corner 2 storey condo! Fully Furnished Turn Key Investment!! CASH FLOW over $2000+ per month. The Best Location less than 5 minutes away from Clifton Hill, Golf, Walmart, Costco, Restaurants, Shopping, HWY + US Border and so much more!! This rare unit boasts Over 1000sqft of living space with a modern design that sets it apart from the rest. The upgraded kitchen is a chef's dream with top of the line Stainless Appliances, Quartz Kitchen Countertop, W/ Breakfast Bar waterfall Island & Backsplash. It also includes 9Ft Smooth Ceilings & Upgraded Hardwood Floors Throughout. The Open Concept Living Room with so much natural light is Designed For Entertaining. The Primary Room W/ Large Windows & 4Pc Ensuite & Glass Rain Shower offering privacy and convenience. Upstairs on the second floor you will find another spacious bedroom + full bathroom. Walk out to your Rare & Massive 350sqft Rooftop Terrace that offers a peaceful retreat with breathtaking views of the surrounding landscape. (id:55499)
Exp Realty
19 Molnar Crescent
Brantford, Ontario
Experience modern living in this pristine 2-story townhome, ideally situated in a welcoming, family-oriented neighborhood! Designed for contemporary lifestyles, the home features an airy open-concept layout with 9-foot ceilings and rich hardwood flooring across the main level. The state-of-the-art kitchen is a culinary haven, equipped with gleaming stainless steel appliances, a generous island for prep or seating, and sophisticated quartz countertops complemented by a chic tile backsplash. A sprawling living area flows seamlessly to the backyard, creating an effortless blend of indoor and outdoor spaces. Upstairs, unwind in the lavish owners suite, offering a spa-inspired 4-piece ensuite and a walk-in closet. Two additional spacious bedrooms ensure versatility for family, guests, or a home office. Located moments from the forthcoming Southwest Community Park development, this turnkey townhome combines style, comfort, and conveniencedont let this gem slip away! (id:55499)
Exp Realty
81 Colbourne Street
Hamilton (Central), Ontario
Welcome to 81 Colbourne Street - a beautifully renovated raised bungalow multi-family home in the heart of Central Hamilton, offering an ideal blend of modern living and income-generating potential. This turn-key multi-family property spans approximately 1,200 square feet above grade and features two self-contained units, each with its own separate entrance, ensuite laundry, and stylish upgrades throughout. The upper-level unit boasts 3 bedrooms and a 4-piece bath, while the lower-level suite offers 2 bedrooms and a 4-piece bath - both designed with oversized windows that flood the spaces with natural light. As a raised bungalow, the lower unit enjoys full ceiling height, making it feel open and bright. Renovated in the last three years, both suites are outfitted with vinyl plank flooring, quartz countertops, subway tile backsplashes, and stainless steel appliances - ensuring contemporary appeal for both owners and tenants alike. Situated on a quiet, tree-lined street with a 30 x 120 ft lot, this home is just minutes from James Streets vibrant shops, dining, and cafes, as well as transit, schools, and all that Central Hamilton has to offer. Zoning and legal use to be verified by the buyer. Come discover the charm and potential of 81 Colbourne Street. (id:55499)
Exp Realty
209 Rubidge Street
Peterborough Central (3 South), Ontario
Stunning 2-Storey Century Home, Located In The Heart Of Peterborough. Featuring 5 Bedrooms & 2 Bathrooms. This Property Full Of Updates Completed In '22. Newer Renovated Kitchen, Stainless Steel Appliances & Two Fridges, Great For Its Current Full Occupancy. Main-Floor Primary Bedroom & 3-Piece Washroom Provide Convenience, While The Second Floor Offers Four Large Bedrooms & A Full 4-Piece Bathroom. The Home Has Been Upgraded With Newer Interior & Exterior Doors, Flooring, Light Fixtures , Painting Throughout And More. Sitting On A Double Lot With A Large, Fully Fenced Side Yard, The Property Offers Great Investment Potential. Zoned R2 Residential, Allowing For Two Units & With The Possibility To Sever The Double Lot (Buyer To Conduct Due Diligence). Located Just Steps From Shops, Restaurants, Grocery Stores & Entertainment. This Is A Prime Location With High Rental Demand. Please See Attached Financials & Occupancy Dates For 5 Tenants. Don't Miss Out On A Fantastic Opportunity To Add This Property To Your Portfolio! **EXTRAS** Please Allow 24 Notice On Showings. Thank You! (id:55499)
Exp Realty
194 Woods Street
Stratford, Ontario
Experience the best of Stratford living at 194 Woods Street, a modern 2+2 bedroom bungalow built in 2014, perfectly situated to enjoy everything this vibrant city has to offer. Drive less than 10 minutes to all Stratford Festival theatres, most restaurants, and downtown attractions, or take a scenic 15- to 20-minute walkoften longer as the citys charm invites delightful distractions. Stroll just 5 minutes down the hill to the beautiful Avon River trail or explore the many parks, picnic sites, and nature trails, all within a 2- to 10-minute drive. Looking for a change of scenery? Stratfords countryside and picturesque farmland are just 8-10 minutes away. More than just a place to live, this home offers a true sense of community, where friendly neighbours and local workers go out of their way to lend a hand. The current owner describes discovering hidden gems in Stratford even after decades of visits, from the fascinating history of the Festival Theatre to the unique welcome that sets it apart from its English counterpart. A trip to the visitor centre or Fanfare Books unlocks even more layers of this incredible city. Inside, the home offers comfort and convenience with a vaulted family room featuring a cozy gas fireplace, a newly renovated (2024) ensuite designed for mature adults, main floor laundry, a 1.5-car attached garage, and a beautifully landscaped, partially fenced backyard with a gas line for easy BBQs and a matching wood shed for storage. Dont miss this opportunity to own a home that places you at the heart of one of Ontarios most celebrated communities. (id:55499)
Red And White Realty Inc.
56 Muscot Drive
Hamilton (Stoney Creek Mountain), Ontario
Pride of ownership shines in this beautifully maintained and tastefully decorated home. Featuring a sunken living room with a soaring cathedral ceiling, this home offers both charm and functionality. The fully finished basement includes a spacious rec room, playroom, laundry room, and a 3-piece bath. Enjoy year-round comfort with central air and central vacuum. Step outside to a fully fenced yard, complete with a 15' x 12' Wolmanized deck with BBQ gas hook upperfect for relaxing or entertaining. Additional highlights include a paved driveway, a garden shed, and two dining areas for added convenience. Many updates over the past 3 years! Upper-Level new vinyl flooring on whole level, new carpet on stairs, new baseboards throughout level, new bathroom vanity, mirror and bathroom accessories, new roller blinds in bathroom & master bedroom, all door handles replaced, whole level painted, Main Level new luxury vinyl flooring throughout whole level, new baseboards, new inside doors & closet doors with new handles, new steel front door & screen door, new rangehood, popcorn ceilings removed, whole level painted, Lower Level new carpet, new baseboards, new inside doors with new handles, new bathroom vanity, new laundry tub, whole level painted, Other Natural gas line for BBQs installed, Left & back fences replaced, Right fence repaired. A must-see home! Book your showing today. (id:55499)
RE/MAX Real Estate Centre Inc.
7 Bayview Drive N
Grimsby (540 - Grimsby Beach), Ontario
This Is A Linked Property. Welcome To Grimsby Beach. Steps To Lake Ontario, Close To Parks, Schools, Recreation, Marina, Amenities And Great Hwy Access. Beautiful Area. New Dryer and Washer machine. New Renovation Bedrooms. New Modern Bathrooms. New Flooring. Pot Light Fixtures, Fresh Paint. Private Rear Yard. Great Home, Great Price. (id:55499)
Homelife Landmark Realty Inc.
26 George Street
Grimsby (541 - Grimsby West), Ontario
This stunning, fully renovated 3-bedroom, 2-bath bungalow offers 1255 sq ft of stylish, carpet-free living space. The open-concept main floor seamlessly connects the spacious living & dining areas, highlighted by beautiful hardwood floors & large windows that flood the home with natural light. The modern, eat-in kitchen is a chef's dream with stainless steel appliances, a tiled backsplash, plenty of cupboard space & an island with a breakfast bar, perfect for casual meals. The updated 4pc main bathroom features sleek finishes, while the primary bedroom provides built-in wardrobes & a luxurious 3pc ensuite with a walk-in shower. The full, unfinished basement offers endless potential, including the possibility of an in-law suite with its own separate entrance. Enjoy outdoor living in the private, covered concrete patio in the backyard. Located in a family-friendly neighborhood, close to schools, parks, transit, major amenities and quick access to the mountain & QEW. A definite must-see! (id:55499)
New Era Real Estate
32 Faye Street
Brampton (Bram East), Ontario
Welcome to 32 Faye St, nestled in the family-friendly Brampton East community! This stunning 4 year old townhome features 3+1 bedrooms and 4 bathrooms. This home has been immaculately maintained and features hardwood flooring throughout with an abundance of natural lighting. Upon entering, you will be welcomed by a spacious modern den on the main level featuring sliding doors allowing direct walkout access to the backyard. Making your way to the second level, you will find yourself immersed in an open concept, functional living layout. An elegantly finished kitchen awaits with an oversized island, backsplash, ceramic flooring, and S/S appliances. Combined with the kitchen is a spacious living room and dining room, as well as a breakfast area leading right out to a juliette balcony. Staircases in the home boasts high-quality oak with wrought iron railings. Finally, you will end off at the third level which includes three generously sized bedrooms and 2 washrooms. Master bedroom includes a sizeable walk-in closet and a 3pc ensuite washroom. Additionally, you can enjoy the luxury of being located just minutes away from highway 427 & 407, grocery stores, places of worship, community centres, public transit, and so much more! (id:55499)
RE/MAX All-Stars Realty Inc.












