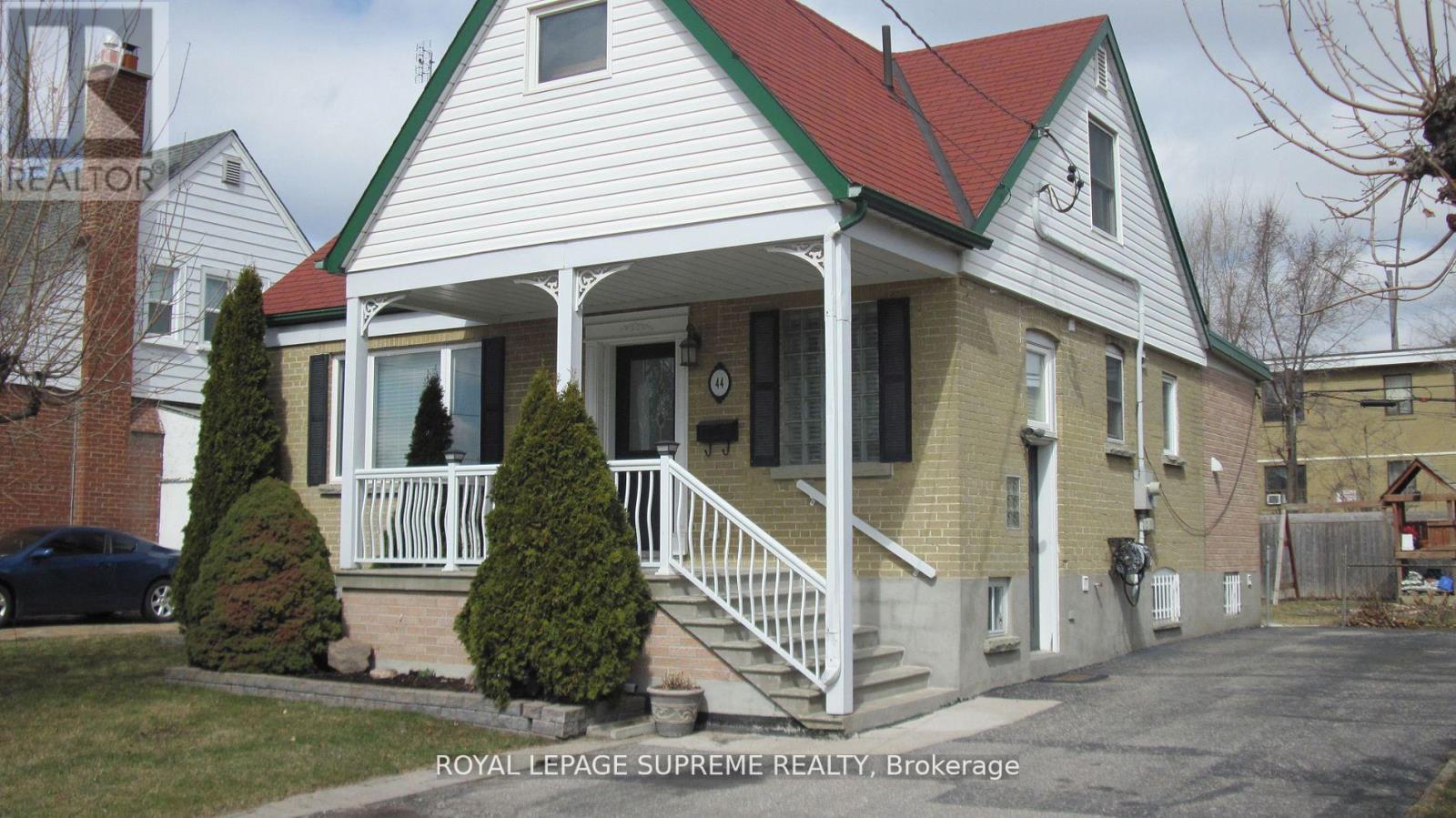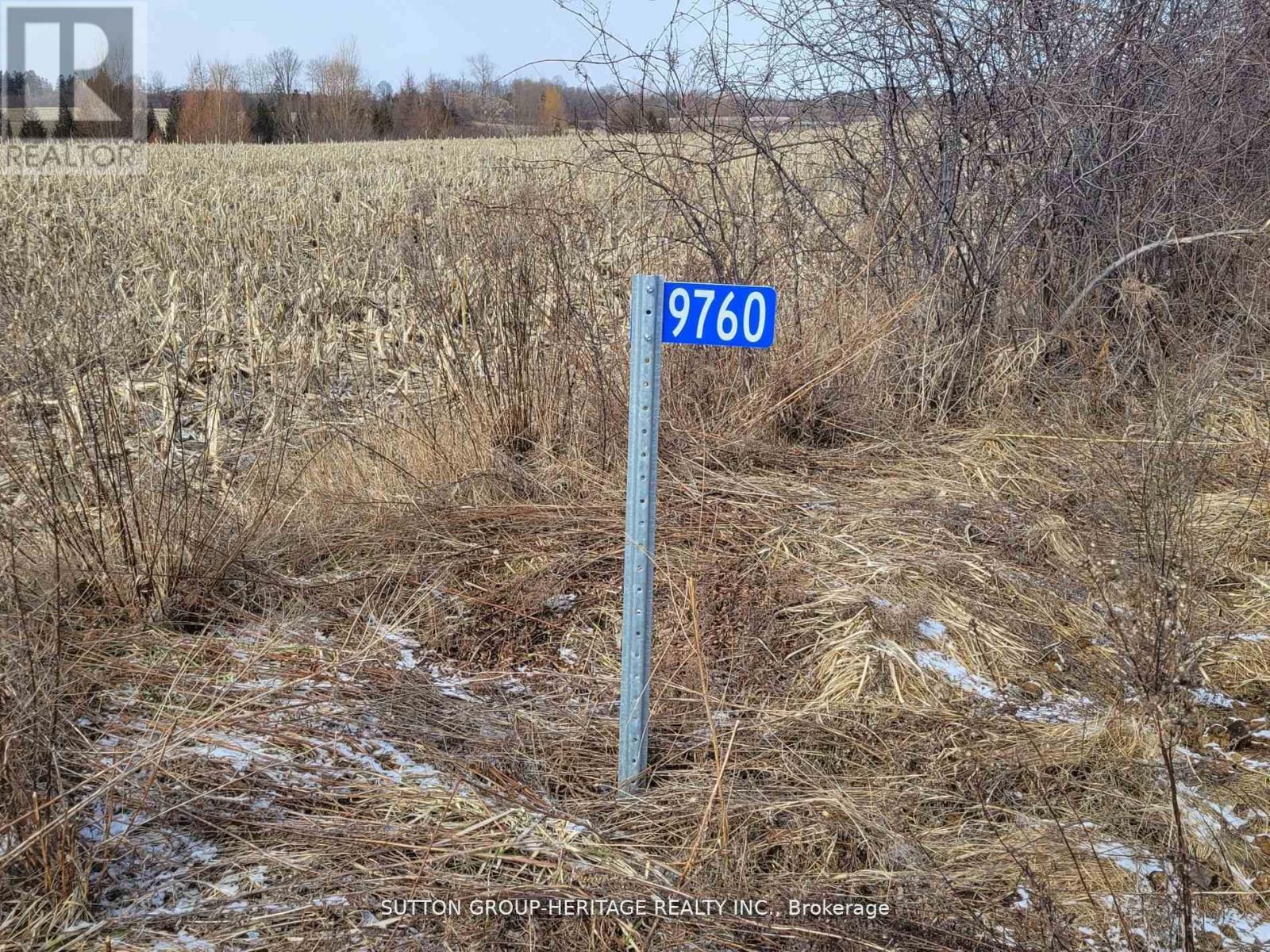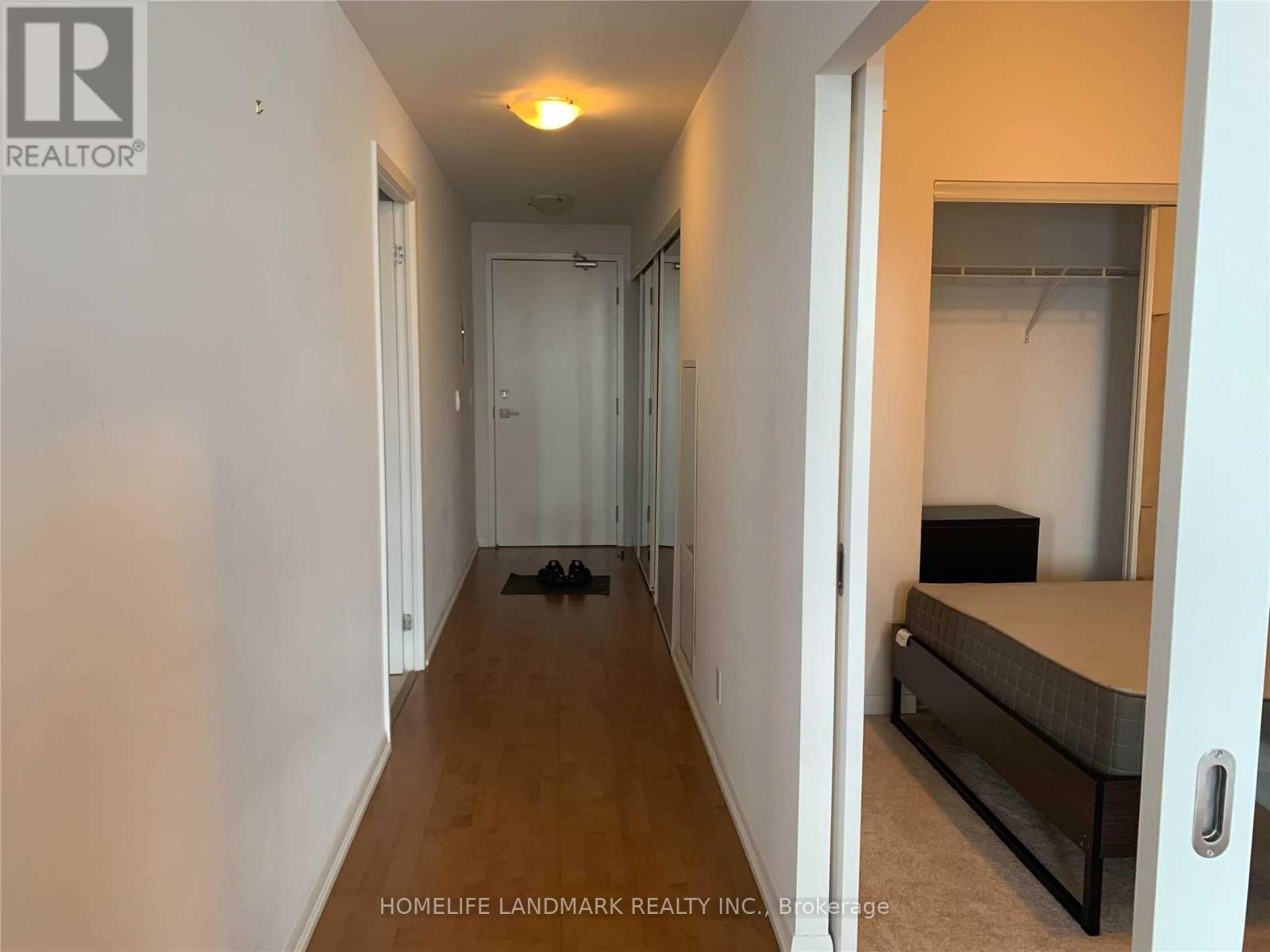Bsmt - 44 Winston Park Boulevard
Toronto (Downsview-Roding-Cfb), Ontario
Bright & Spacious, Fully Furnished, 1 Bedroom Bsmt Apartment Nestled On A Quiet Street In A Fantastic Neighborhood In The Dufferin & Wilson Area. This Beautiful Home Is Turn Key, Simply Move In & Enjoy! The Home Offers 1 Large Bedroom, Eat-In Kitchen, Plenty Of Storage, Ensuite Laundry, An Abundance Of Windows, 1 Parking Spot & All Utilities Are Included! Minutes To Wilson Subway, Yorkdale, Hwy 401, Parks, Schools & So Much More! **EXTRAS** All Furniture, Fridge, Stove, Washer/Dryer, ELFS & Window Coverings. Full Credit Report, Proof Of Income & Full Rental Application With All Offers. Landlord To Meet Any Applicants Prior To Acceptance. OSL To Be Signed After Acceptance. (id:55499)
Royal LePage Supreme Realty
1014 - 41 Johnson Street
Barrie (North Shore), Ontario
Discover modern living at Shoreview! Welcome to Unit 1014, a brand-new 2-bedroom, 2-bathroom suite in Barrie's sought-after East End. This spacious 960 sq. ft. unit features 9-ft ceilings, sleek vinyl plank flooring, and an open-concept layout. The kitchen boasts quartz countertops, a stylish tile backsplash, and full-size stainless steel appliances, including a dishwasher and microwave. Ensuite laundry and ample storage provide added convenience. Step onto your 53 sq. ft. balcony and enjoy the serene surroundings. Residents enjoy premium amenities, including a fitness center, rooftop patio, co-working space, social room, pet spa, and bike storage. The building offers smart entry and climate control for modern convenience. Located minutes from Johnsons Beach, shopping, dining, and transit, this vibrant community offers an exceptional living experience. Outdoor parking available for $90, indoor regular $125, indoor premium $135 and bicycle room storage $10. Tenant responsible for hydro, water & gas. (id:55499)
Right At Home Realty
1117 - 41 Johnson Street
Barrie (North Shore), Ontario
Welcome to Unit 1117 at Shoreview, a stylish 1-bedroom, 1-bathroom suite in Barrie's sought-after East End. This 536 sq. ft. unit offers 9-ft ceilings, sleek vinyl plank flooring, and an open-concept layout designed for comfort and convenience. The contemporary kitchen features quartz countertops, a modern tile backsplash, and full-size stainless steel appliances, including a dishwasher and microwave. Ensuite laundry and ample storage add to the convenience of everyday living. Step outside onto your 38 sq. ft. balcony and enjoy the fresh air and serene surroundings. Residents enjoy premium amenities, including a fitness center, rooftop patio, co-working space, social room, pet spa, and bike storage. The building also offers smart entry and climate control for added convenience. Located minutes from Johnsons Beach, shopping, dining, and transit, this vibrant community offers an exceptional living experience. Outdoor parking available for $90, indoor regular $125, indoor premium $135 and bicycle room storage $10. Tenant responsible for hydro, water & gas. (id:55499)
Right At Home Realty
20 Country Club Crescent
Uxbridge, Ontario
This sprawling bungalow seamlessly blends elegance and sophistication with the comfort of a family-friendly smart home. The gourmet kitchen boasts high-end appliances, a large island with a butlers pantry, and walk-in pantry with direct yard access. The formal dining room, ideal for entertaining, features coffered ceilings and sunlight streaming through oversized windows. The main level includes a primary suite with a five-piece ensuite, two walk-in closets, and direct access to a backyard oasis with a hot tub, plus two additional bedrooms and a mudroom with access to the heated three-car garage. The lower level is an entertainers dream featuring a theatre room with 10-ft ceilings, a home gym, wet bar with fridge, two additional bedrooms, a three piece bath, a sauna, and Golf Simulator projector and screen, all with separate service stair access. Located in the exclusive gated Wyndance Estates, residents enjoy park-lit trails, serene ponds, fountains, a postal outlet, basketball, pickleball, tennis courts, and platinum-level Club Link membership to Wyndance Golf Club **EXTRAS** This is not just a residence, it's a lifestyle. Be Sure To Click On Virtual/Brochure For Immersive Tour, Video, Drone, Floorplan. Shrt Drive To Destination Village Of Uxbridge, Durham Forest and Ski Resorts. (id:55499)
Royal LePage Terrequity Realty
801 - 38 Water Walk Drive
Markham (Unionville), Ontario
Stunning One Year New Luxurious Building In The Heart Of Markham. This beautiful 2 Bedrooms 2.5 Bathrooms +Den with One Tandem parking spot unit has the Unobstructed Southeast View Balcony. Laminate Flooring Thru Out. Large Walk-In Closet. Modern Kitchen With B/I SS Appliances, Quartz Countertop. This Is The Newest Addition To The Markham Skyline. Prime Location Steps To Whole Foods, LCBO, Go Train, VIP Cineplex, Good Life And Much More. Minutes To Main St., Public Transit, 24Hrs Concierge, Gym, Indoor Pool, Library, Party Room, Lounge, Rooftop Terrace With BBQ, Visitor Parking, and Beautiful Pet Self Wash Room Can Be Used By the Unit Owners. **EXTRAS** Existing S/S Appliance, All Existing Window Coverings & Light Fixtures, TANDEM Parking Spaces Which Can Fit in Two Cars With Back to Back Parking and One Locker Included. (id:55499)
Royal Elite Realty Inc.
9760 Ashburn Road
Whitby, Ontario
This picturesque and rarely offered 42 acre farm property is located in a tranquil and highly desirable area of Whitby, close to Brooklin, the 407 and the Hamlet of Ashburn. Zoning permits a detached dwelling with ample room to build your dream home, whether you envision a quaint farm house or a luxurious estate. This farm property incorporates valuable natural features with a seasonal creek and trees. The expansive acreage also provides opportunities for agricultural pursuits being tiled and with a portion of the property presently being leased by a farmer. With its beautiful location and abundant natural amenities, this property offers tremendous possibilities! (id:55499)
Sutton Group-Heritage Realty Inc.
Th103 - 223 St Clair Avenue W
Toronto (Casa Loma), Ontario
Spectacular South Hill Townhome W/Direct Access From St.Clair (Or Access Via Lobby) Approx 1800 Sq Ft Of Sun Filled Space On 2 Floors. Main Floor Powder Room. Upgraded Chef's Kit & Engineered Hardwood Floors. Stone countertops and Stainless Steel Appliances. Open Concept Design. Sun filled Great Space W/ High Ceilings and Oversized Floor To Ceiling Windows. Primary Bedroom W/4 Pc Ensuite & W/I Closet. Ample Storage, Double Closets In 2nd and 3rd Bedroom. Balcony. 1 Underground Parking Spot & Large Locker. Fabulous Amenities, 24 Hr Concierge, Gym, Meeting Rm, And Fabulous Outdoor Roof Top Patio. Excellent Walk Score. Steps To Public Transit, Boutique Markets, Restaurants & Shops. (id:55499)
RE/MAX Realtron Barry Cohen Homes Inc.
Th1 - 508 Wellington Street
Toronto (Waterfront Communities), Ontario
Experience luxury and convenience in this exceptional 3-bedroom, 3-bathroom furnished condo townhouse in the heart of King West. Spanning over 1,600 sq. ft. across two spacious storeys, this bright and airy home features a private street-level entrance, a generous living and sitting area, and a modern kitchen with a sleek island perfect for entertaining. Nestled in a boutique 11-storey building on Wellington Street West, it offers easy access to top restaurants, nightlife, shopping, parks, and transit. Zoned for live/work, this rare find delivers the ultimate urban lifestyle in one of Torontos most sought-after locations. (id:55499)
Royal LePage Signature Realty
309 - 863 St Clair Avenue W
Toronto (Wychwood), Ontario
Step into luxury living at The Monza Condos, a brand-new 2-bedroom,2-bathroom suite offering over 840 sq ft of thoughtfully designed space.Featuring sleek finishes and an open-concept layout, this home is perfect for both relaxing and entertaining. The south-facing terrace brings in an abundance of natural light, providing serene views and ample sunlight through-out the day. With high-end appliances, spacious bedrooms, and modern bathrooms, ensuite laundry every detail has been crafted for your comfort and style. The Monza Condos offer world-class amenities that elevate your lifestyle. Enjoy 24-hour concierge services, a parcel room, and access to a stunning rooftop party room with a landscaped terrace, BBQ area, and breathtaking city views. Fitness enthusiasts will love the on-site gym, while the buildings proximity to Torontos best neighborhoods Corso Italia, Regal Heights, Hillcrest Village, and Wychwood Heights ensures you're never far from vibrant culture, dining, shopping, and parks. With excellent schools, transit, and subways nearby, everything you need is just steps away. Don't miss the chance to call this luxurious condo your new homes chedule a viewing today! (id:55499)
Harvey Kalles Real Estate Ltd.
1602 - 832 Bay Street
Toronto (Bay Street Corridor), Ontario
Burano Condo On Bay St. By Over Looking Cn Tower. Bright Space, 2 Bedrooms And 2 Full Washrooms, 9Ft Ceiling, Bright And Spacious Open Concept Kitchen With Stainless Steel Appliances And Granite Counter Top. Most Desired Location In Downtown. Everything Is Near By In Walking Distance - Subway, Universities, Hospitals, Shopping, Restaurants, & Etc. (id:55499)
Homelife Landmark Realty Inc.
1124 - 20 O'neill Road
Toronto (Banbury-Don Mills), Ontario
Welcome to Rodeo 2, where downtown skyline views and elevated design come together. This south-facing 634 sqft unit features 9-ft ceilings, floor-to-ceiling windows, and an oversized balcony with clear views of the CN Tower and cityscape. The layout is ultra-functional with a true 1+1 design two full bathrooms and a fully enclosed den that easily serves as a second bedroom.The modern kitchen is both sleek and functional, featuring integrated Miele appliances including a cooktop and built-in fridge perfect for those who appreciate high-end finishes.Located in the heart of Shops at Don Mills, everything from premium dining to everyday essentials is just outside your door. Building amenities rival boutique hotels: 24-hr concierge, gym, sauna, rooftop pool with hot tub and loungers, BBQ area, and elegant indoor entertaining spaces.Quick access to the DVP/401, TTC, and future LRT. Close to parks, schools, libraries, and Don Mills Arena. Parking and locker included. (id:55499)
Exp Realty
102 - 350 Lonsdale Road
Toronto (Forest Hill South), Ontario
Welcome to the prestigious Lonsdale House, located in the heart of Forest Hill Village. Boasting 1,209 sqft of interior space and a private terrace, this stunning 2 bedroom and 2 bathroom residence truly has the "wow factor." From the moment you step through the double French doors, you'll be greeted by a bright, spacious, L-shaped open-concept layout perfect for comfortable living and entertaining. The unit features gleaming mahogany wood floors throughout, soaring 9-foot ceilings with crown moldings. The kitchen showcases granite countertops, full-sized appliances and a charming breakfast area with custom-built cabinetry for extra storage. The primary bedroom comfortably accommodates a king-sized bed and features a large window with California shutters, custom cabinetry, his-and-hers closets and a luxurious spa-like 3-piece ensuite with a soaker tub. The second bedroom offers a double closet, a large window with California shutters, and a flexible layout to suit your needs. An additional renovated 3-piece bathroom includes a glass stand-up shower for added convenience. Step outside to the outdoor terrace, bordered by a lush green privacy fence which is an ideal setting for intimate summer gatherings or tranquil moments of relaxation. This condo is perfectly situated in a highly desirable neighbourhood, just steps away from charming restaurants, cafes, shopping, and grocery stores, a short 5-minute walk to the St. Clair subway station, access to top-rated public and private schools make this an excellent option for families. The building itself offers premium amenities, including 24/7 security and concierge services, a gym, an indoor pool, a rooftop deck, a large party room, and visitors parking. Maintenance fees covers all utilities, unit also includes one parking space and a locker. (id:55499)
Century 21 Atria Realty Inc.












