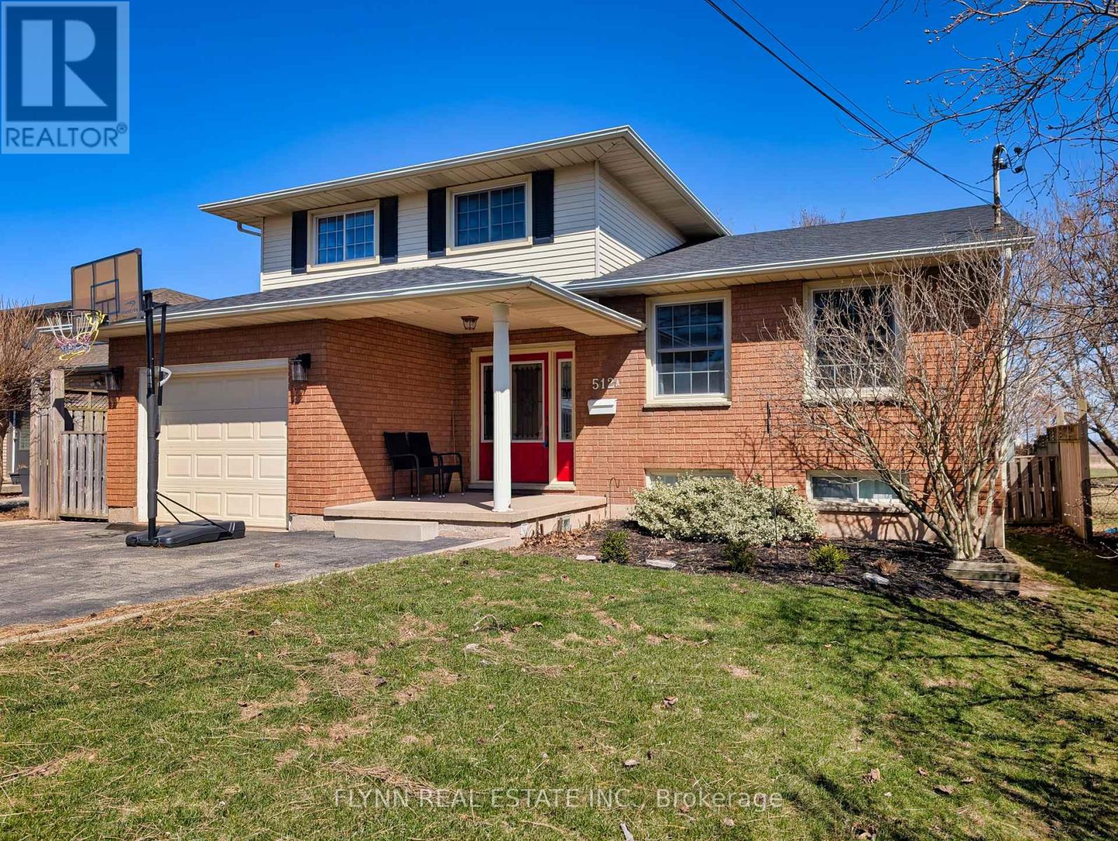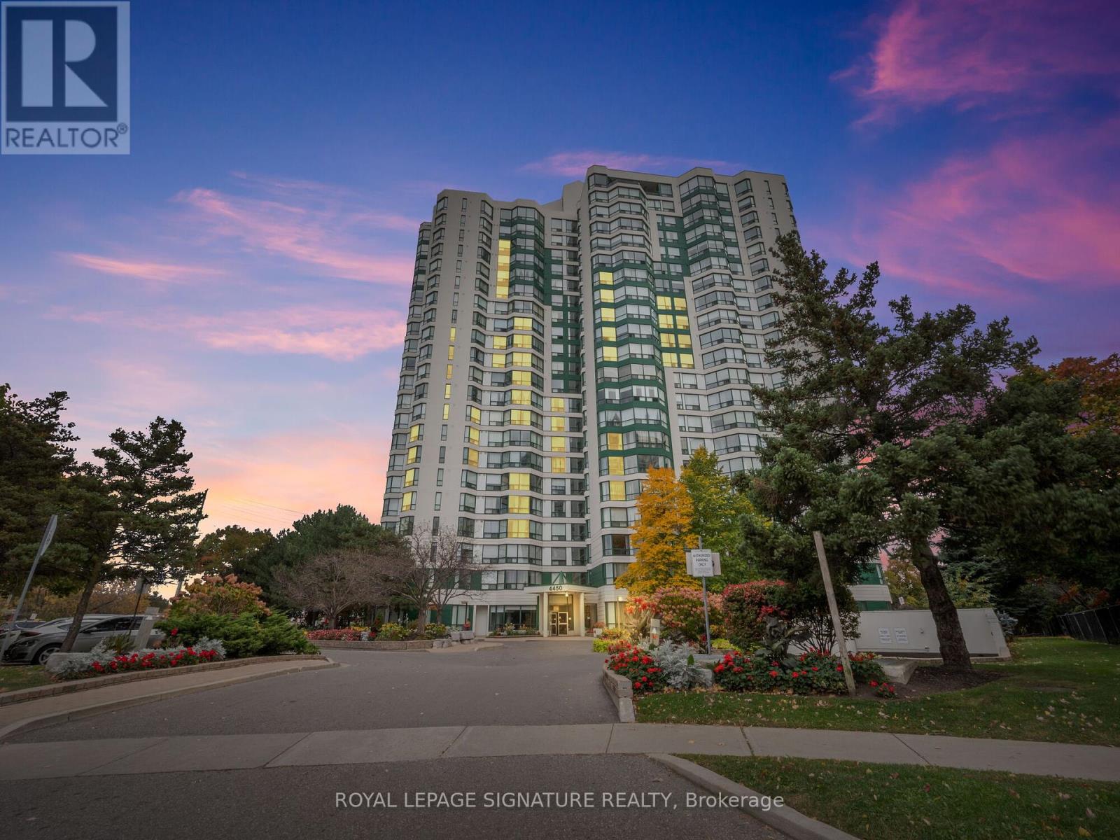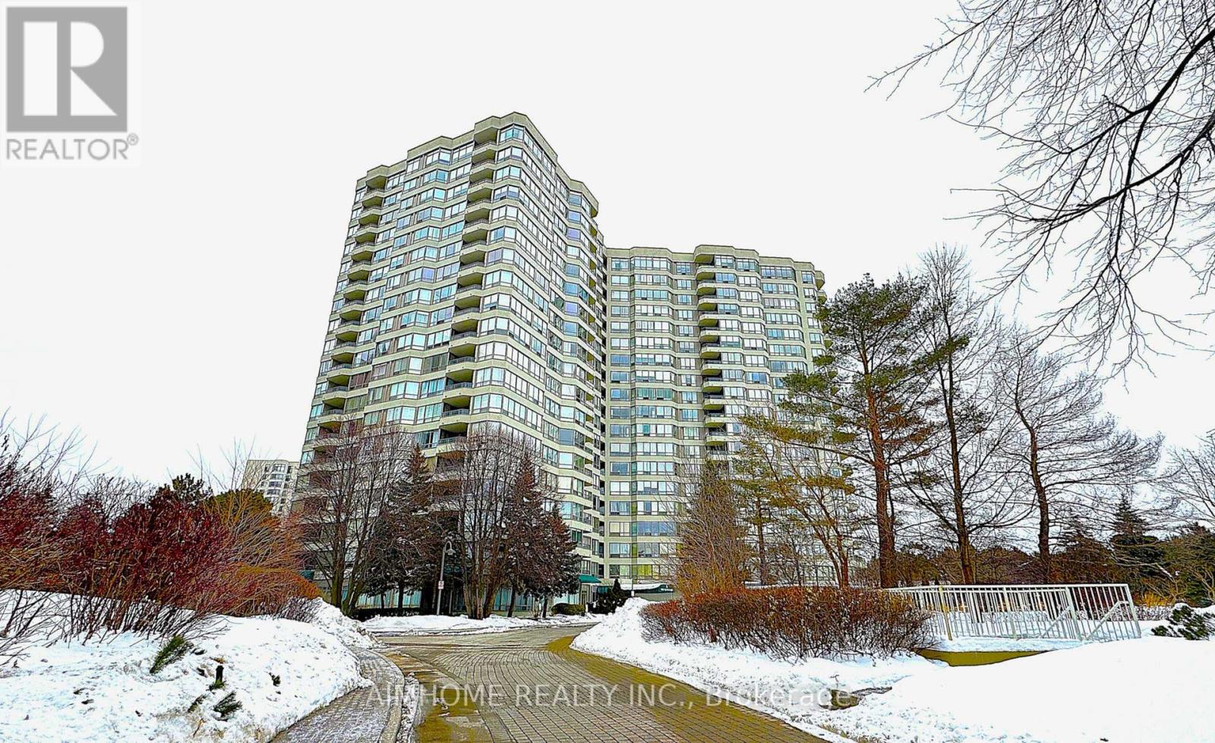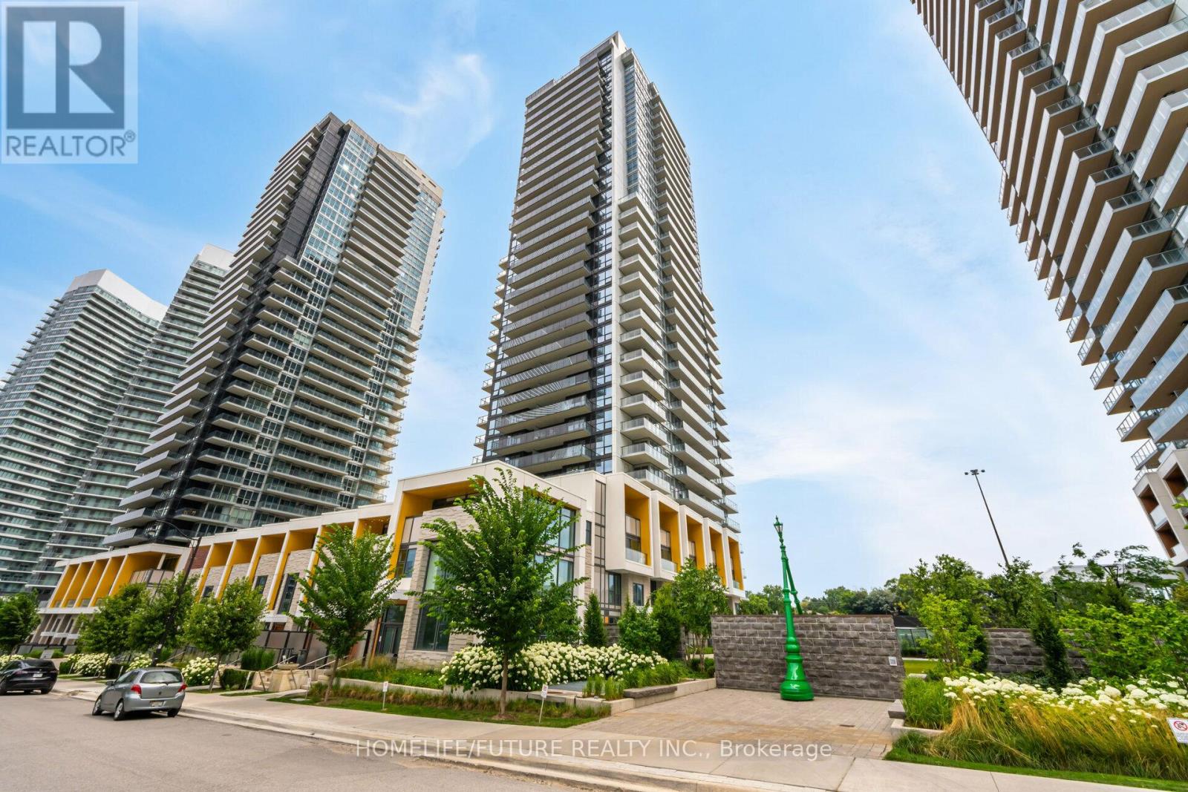512a Main Street W
Grimsby (541 - Grimsby West), Ontario
Welcome to this beautifully maintained, move-in-ready family home featuring an in-law suite and a host of quality upgrades throughout. The main level boasts elegant hardwood and ceramic flooring in the living and dining areas, foyer, family room, and eat-in kitchen. The kitchen is outfitted with granite countertops and includes all appliances. Pot lights enhance the living/dining space, which is also wired for surround sound and perfect for entertaining. Enjoy the spacious main-floor family room, complete with a cozy fireplace featuring an airtight wood-burning insert and sliding doors that lead to a large deck. The home offers a convenient main-floor laundry with washer and dryer included. Upstairs, the roomy primary bedroom offers ensuite privilege. Recent updates include a high-efficiency furnace (2019), A/C (2019), roof (2019), and an owned tankless water heater. Additional features include a 200-amp electrical panel, insulated garage door with automatic opener, and a fully fenced, landscaped backyard with a powered shed. This property also features a large driveway with tons of parking and a 200' deep lot (id:55499)
Flynn Real Estate Inc.
1006 - 4450 Tucana Court
Mississauga (Hurontario), Ontario
Central Mississauga location, excellent value for 2+1 BR , 2 Bath, 2 parking apartment , super maintenance fees covering, features includes security guard, indoor pool and more. Close to SQ1, transportation ,shopping and highways. Good size unit , open concept and good exposure. Closing Date Subject To Probate. (id:55499)
Royal LePage Signature Realty
Main - 1058 Cameo Street
Pickering, Ontario
Welcome to 1058 Cameo St., a newly renovated 4+1 bedroom, 3-bathroom residence. Situated in a highly sought-after area of Pickering. This exceptional home features a thoughtfully designed open-concept layout that seamlessly combines modern style and functionality. The kitchen is equipped with brand new appliances and sleek countertops. New Washer and dryer are conveniently located in the upper-level laundry room, which is also outfitted with a sink & Custom Cabinetry for added convenience. The home is enhanced by elegant coffered ceilings, pot-lights, and a cozy gas fireplace, creating an inviting atmosphere throughout. Automated Hunter Douglas window coverings provide both comfort and convenience, while custom California closets are installed throughout, ensuring optimal organization and storage. Designer light fixtures further elevate the home's refined interior. The spacious primary bedroom features a walk-in closet and a luxurious ensuite, complete with premium finishes. The beautifully landscaped backyard, with interlock stone & shed , offers a sophisticated outdoor space ideal for relaxation or entertaining. (id:55499)
RE/MAX Premier Inc.
404 - 175 Bamburgh Circle
Toronto (Steeles), Ontario
Tridel Luxurious & Well- Maintained Condo, Rarely Found 1,785 Sq Ft with (3) Parking Spaces & 1 Locker, Clean & Bright, The Unit was Renovated from Ceilings to Floors, leaving no corner Untouched, Quartz Window Sill Ledges Thru-Out, Quartz Kitchen Countertops, Laminate Floors Thru-Out, Closet Organizers, Built-In Shelves & Wall Units, Double Sink Vanity In Ensuite, Shower Stalls in 2 Bathrooms, Spacious Den w/ Window & French Doors Can be 3rd Bedroom, Lots of Pot Light, Internet Incl in Maintenance Fee, Steps To TTC, Supermarkets, Restaurants etc, Close To Hwys, Move-In Condition (id:55499)
Aimhome Realty Inc.
3211 - 117 Mcmahon Drive
Toronto (Bayview Village), Ontario
Welcome To This Bright & Spacious 1 Br + Den Condo In Prestigious Bayview Village. This Unit Features 9Ft Ceiling Open Concept Living Area W/Floor To Ceiling Windows. 698 Sqft + 163 Sqft Balcony W/Unobstructed East View. Large Master Br W/Spacious Walk-In Closet. A Modern Kitchen With Integrated Appliances, Quartz Countertop, And Cabinet Organizers; A Spa-Like Bath With Marble Tiles; Premium Amenities Include Indoor Pool, Tennis Court, Full Basketball Court, Mini Golf, Gym, Bowling Lanes, Pet Spa, And More. Conveniently Located At Leslie And Sheppard, Walking Distance To 2 Subway Stations. Oriole Go Train Station Nearby. Easy Access To Hwys 401, 404 & DVP. Close To Bayview Village, Fairview Mall, NY General Hospital, IKEA, And More. *One Parking & Locker Included* (id:55499)
Prompton Real Estate Services Corp.
Lower - 27 Spindlewood Drive
Toronto (Don Valley Village), Ontario
Newer Renovated and bright walk-out basement of a detached house In beautiful and Quite Don Valley Village Neighborhood of North York, South facing. 2 Bedrooms 1 full washroom, each bedroom has window, closet with organizer. Over 1000 sq ft. New combined Washer-Dryer, SS Appliances, Quartz Counter, tile back splash, 2 Parking Spots. Laminate Floor Thru, Led and Pot lights, Extra storage space. W/O To back Yard. Short walking distance to restaurant, banks, shops, Schools, Parks, Library, Community Center, Go train station. TTC one bus to Subway. Minutes drive to 404/401/Dvp, Fairview Mall, Ikea, Canadian Tire, Seneca College, Hospital & Many more. (id:55499)
Homelife New World Realty Inc.
152 Stormont Trail
Vaughan (Vellore Village), Ontario
A newly built, never lived in Basement Apartment In A High Demand Area Of Vaughan. Very Spacious, walkout Open Concept filled with natural light with Modern Kitchen. There is a separate space that can be used for study room/ second bedroom or play area. The new Stainless-steel appliances (Range , refrigerator and washer and dryer will be provided. Rich Laminate Flooring, Windows And Lots Of Natural Light + Pot Lights. 1 Parking Space Available(Driveway). UTILITIES INCLUDED. (id:55499)
Homelife/miracle Realty Ltd
4 Raintree Crescent
Richmond Hill (Oak Ridges), Ontario
Private Room For Rent - Richmond Hill - Available Immediately! (Richmond Hill - Bathurst & King Rd area), close to Seneca College King City Campus - Suitable for Student/Newcomer and/or Working Professional (For 1 Individual Occupancy Only No Room Sharing) - Don't Miss This Beautiful Spacious Tastefully Decorated Main Floor Furnished Room in a Friendly Owner - Occupied Home in most Sought-After Luxury Upscale Oak Ridges Neighborhood. - 1.1/5 Lovely Spa-Like Bathroom Shared With Two Other Rooms - On The Main Floor Shared Kitchen with Oven Stove, Air Fryer, Rice Cooker, Microwave, Coffee-Maker, Electrical Kettle - Laundry Room is Available in Second Floor - Upscale Common Sitting Area/Study Lounge To Use While Cooking - Utilities and High-Speed Internet - Parking ($) if Available - Walking Distance to Shopping, Public Transport, Library, Cafes, Fast Food Restaurants, Close-by Park and Trails and Lakes, and Only A Few Steps to Park/Ravine and Trails, Close to Lake Wilcox and Bond Lake (15 Minute), 404 and 400. - Room Near Yonge St, King Rd & Bathurst. Fast Transit Near Bathurst St & Richmond Hill Go: This Highlights Both Bathurst and King Rd, Which Is A Major Transit Route, And Richmond Hill Go Station, Which Provides Quick Access To Downtown Toronto and Other Areas Of The GTA. (id:55499)
Sutton Group-Admiral Realty Inc.
3303 - 2033 Kennedy Road
Toronto (Agincourt South-Malvern West), Ontario
Wow! Amazing Location! Excellent layout! Fantastic Unit With Great View Of 33rd Floor! Very Functional Layout! Catch This Opportunity Quickly! An Absolute Must-See And Not To Be Missed! Prime Location In A Desirable Neighbourhood! Access To Public Transportation, Including Bus Stops Or Train Stations! Convenient Access To Major Highways Or Transportation Routes! Only One Year Old. Conveniently Located With Steps To TTC That Connects To Kennedy Subway Station, Minutes Drive To Agincourt Go, Shopping, Park, Library, All The Major Amenities, Schools, And Highway 401, World Class Amenities Will Include Concierge, Guest Suites, Gym, Party Room, Security System, Visitor Parking And Much More. Amazing Unit. Tenant Is Vacating End Of April. (id:55499)
Homelife/future Realty Inc.
95 Bremner Street
Whitby (Rolling Acres), Ontario
Incredible 4yr new, 5 bedroom family home situated on a private ravine lot! This all brick Ivy Ridge built home features upgrades throughout including a walk-out basement, covered front porch, inviting foyer with transom window & engineered hardwood floors including the staircase with elegant wrought iron spindles. Impressive family room offers a cozy gas fireplace, waffle ceiling & picture window with panoramic ravine views. Gourmet kitchen complete with quartz counters, custom backsplash, under cabinet lighting, breakfast bar & built-in stainless steel appliances including gas cooktop range. Spacious breakfast area with oversized sliding glass walk-out to a deck overlooking the backyard. Designed with entertaining in mind in the formal dining room. Upstairs offers 5 generous bedrooms, primary retreat with tray ceiling, walk-in closet & spa like 4pc ensuite with glass shower & stand alone soaker tub. In-between bedroom is ideal for guests with a walk-in closet, juliette balcony & 3pc ensuite. Convenient main floor laundry & garage access. Unspoiled walk-out basement awaits your finishing touches with a roughed-in bath & ample storage space. Nestled in the demand community of Rolling Acres, steps to parks, schools, transits, big box stores & more! (id:55499)
Tanya Tierney Team Realty Inc.
807 - 85 Mcmahon Drive
Toronto (Bayview Village), Ontario
Experience Luxury And Nature In This Unique Condo Located In The Vibrant North York Bayview Village Community. Enjoy Amenities Such As Yoga, Swimming, Tennis, BBQ, Exercise Facilities, And Open Spaces Perfect For Walking And Relaxation. 9'Ceiling; 1 Bed+Den For Your Workplace; Park And Soccer Pitch Right Next To The Building; A Few Minutes Walk To Subway Station And Recreation Centre; Easy Access To Hwy 401; Ample Underground Visitor Parking; One Parking And One Locker. (id:55499)
Homelife/future Realty Inc.
366 Ridge Road N
Fort Erie (335 - Ridgeway), Ontario
An extraordinary and rare opportunity awaits. The former Peoples Memorial Church, a well-maintained and solid 10,000 sq. ft. building, sits prominently on an 86' x 193' ft. corner lot at the heart of the historic village of Ridgeway. Since 1872, its 94 ft. steeple has been a local landmark, visible for miles around, symbolizing the charm and history of Ridgeway. For the imaginative and skilled buyer with an appreciation for history, the possibilities are endless. This property has the potential for a variety of mixed-useredevelopment, combining commercial and residential spaces while preserving the historic main sanctuary. Over the years, the building has seen thoughtful additions, from the Sunday school wing in 1910 and abasement in 1925, to a gymnasium in 1932, and a large kitchen at the rear. A creative blend of apartments, community spaces, and commercial ventures, all executed in a way that honours the building's rich heritage and the character of the town, could make a remarkable contribution to Ridgeway's future. The spacious basement, with its high ceilings, large windows, and abundant natural light, adds another 3,000sq. ft. of possibilities. If you're searching for a unique, historic, and inspiring project, this property offers the chance to be part of Ridgeway's story for the next 150 years. Explore the potential, and help shape the future of this wonderful community. Buyers are advised to confirm zoning, permits, and servicing requirements with the Town of Fort Erie. (id:55499)
Royal LePage NRC Realty












