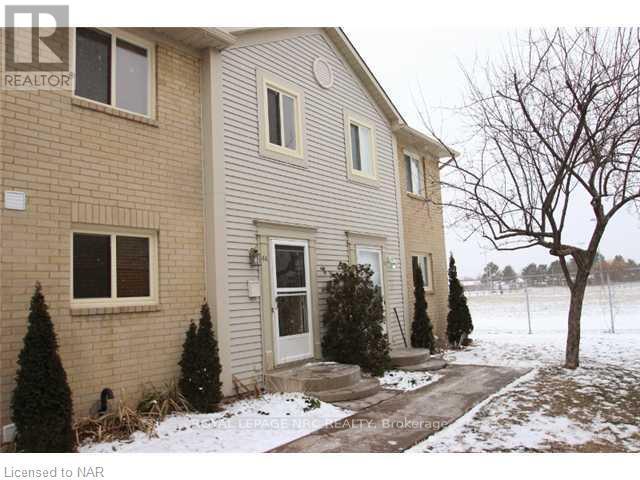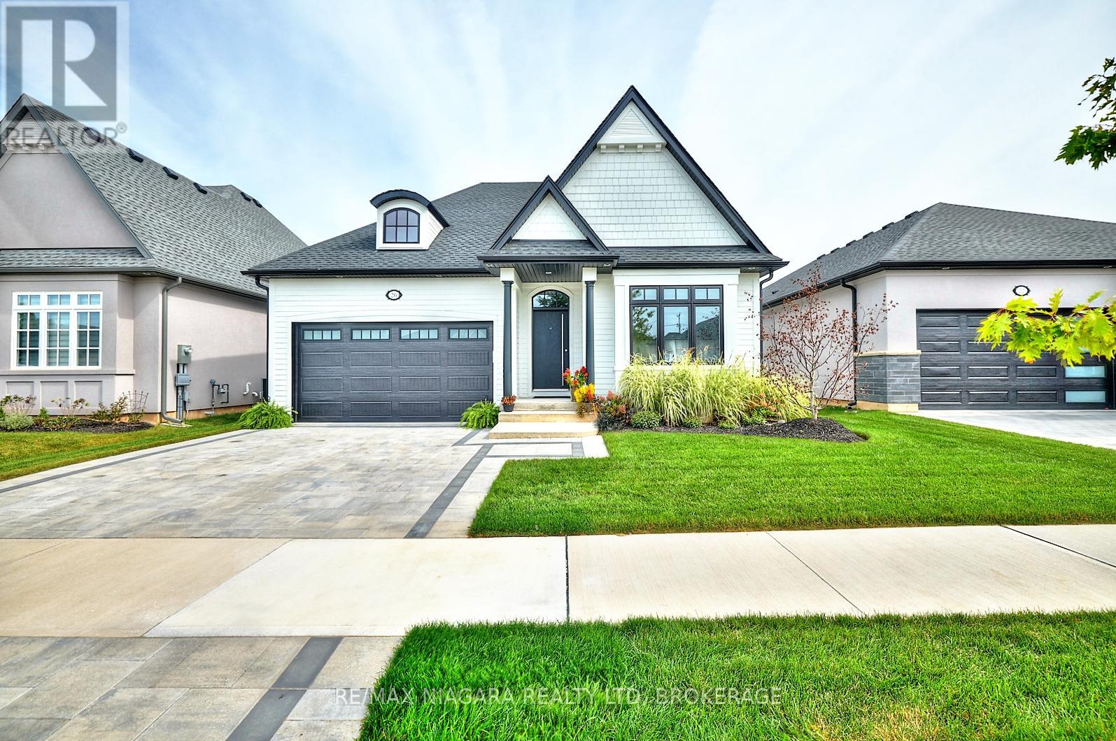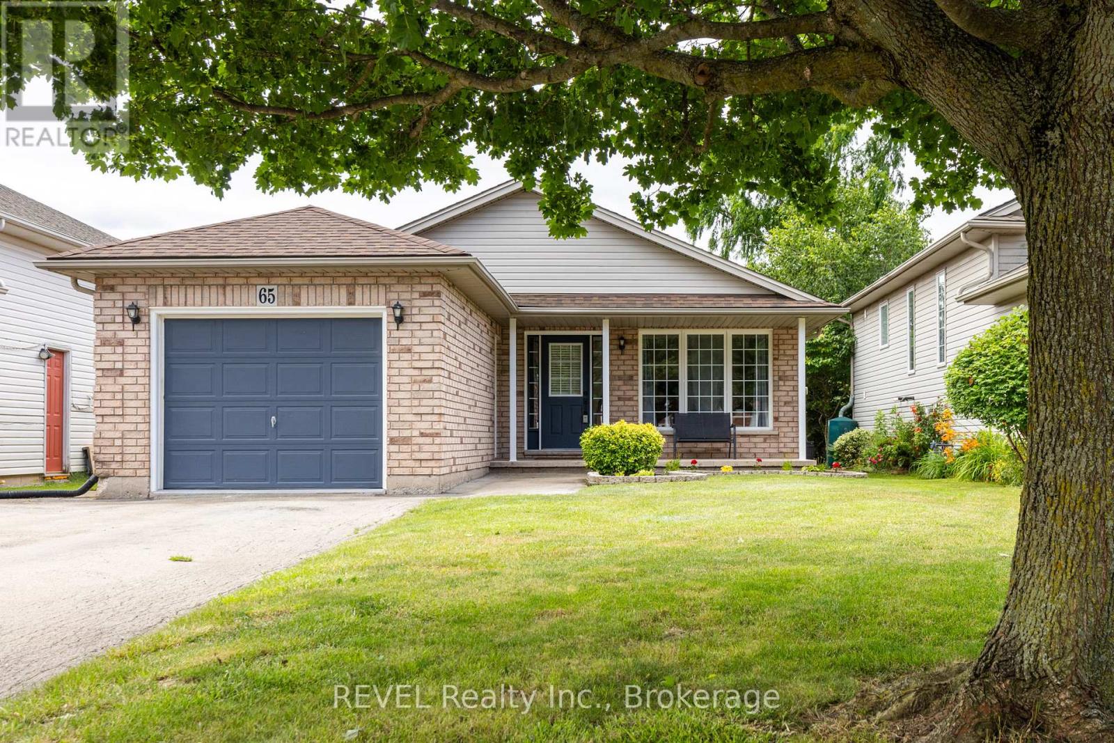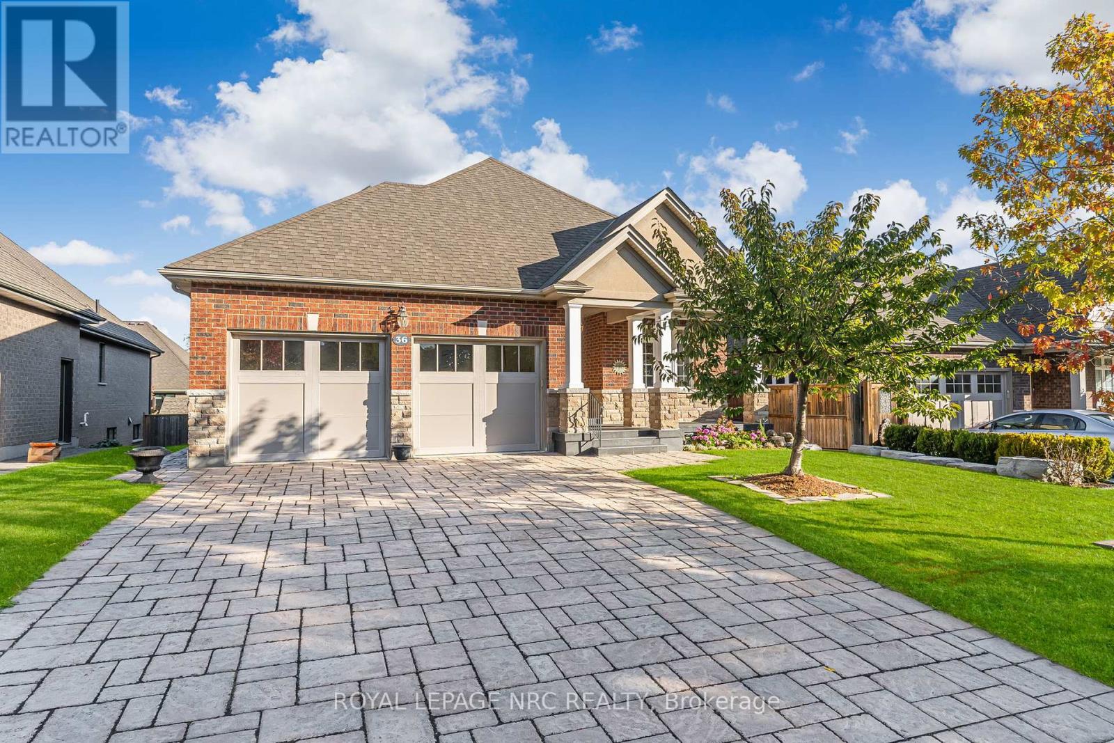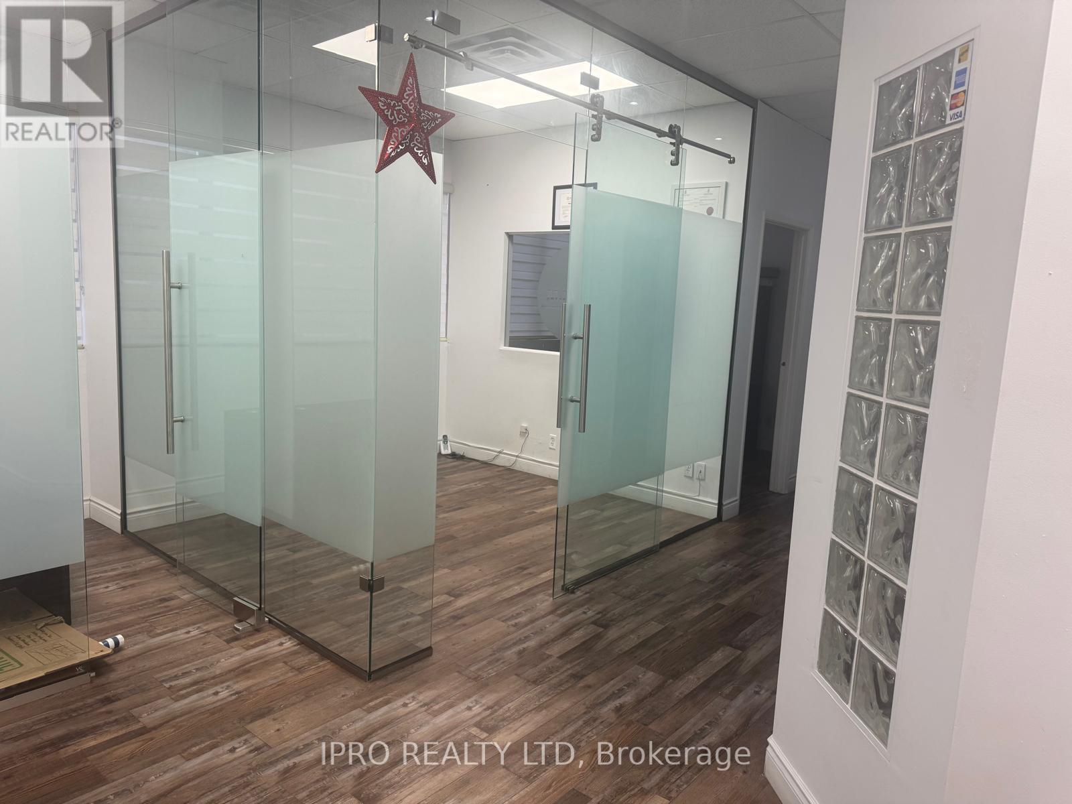23 Goring Way
Niagara-On-The-Lake (105 - St. Davids), Ontario
Looking for curb appeal? Dont miss this professionally landscaped, custom-built bungalow by Kenneth Homes in upscale St Davids neighbourhood nestled under the Niagara Escarpment. Main floor features: ample closets, gracious foyer, spacious separate dining room, large great room wired for sound, unique custom cabinets kitchen with large island, built-in computer station, butler's pantry and a walk-in pantry. The main floor laundry leads to the large 21'x 21 two-car garage. This home has a total of five bedrooms and three baths on two levels. In addition, the lower level boasts a huge open family room (with custom built in shelving, room for a pool table/games area and tv area), kitchenette, large cold room, and ample furnace/storage room. Other pluses: nearly 4,000 sq. ft. of finished living space, central vac, in-ground sprinkler system, fully fenced backyard with aggregate stone patio, deck and retractable Alexander awnings, pre-wired for hot tub on the patio. Historic St. Davids is a village within the charming Town of Niagara-on-the-Lake. St. Davids offers an unbeatable life-style for all ages - great public school, 2 golf courses, winery, craft brewery, eateries, parks and more! Niagara Region boasts Niagara Falls, Brock University, Niagara College, prestigious Ridley College (private school), world-class wineries, hiking and cycling trails, fine dining and hotels, affordable golf courses galore, entertainment, all kinds of shopping and historical sites. Easy travelling 30 minutes to Buffalo International Airport, 70 minutes +/- along the QEW to downtown Toronto. (id:55499)
RE/MAX Niagara Realty Ltd
305 Centre Street
Niagara-On-The-Lake (101 - Town), Ontario
The Cellar House in Niagara-on-the-LakeLocated in the heart of Niagara-on-the-Lake, The Cellar House is a property that combines historic elements with modern updates. The home features well-designed interiors with an inviting atmosphere for comfortable living and entertaining. The home includes three bedrooms and two bathrooms, along with a garage, providing practical space alongside its charming design. The layout offers spacious living areas with ample natural light. The kitchen is equipped with high-quality appliances, modern countertops, and plenty of storage space. The bedrooms are designed for comfort, each with its own distinct features, and the two bathrooms offer modern amenities. Outside, the landscaped yard features a hot tub, providing the perfect spot for relaxation, along with ample space for outdoor dining and enjoyment. The property is located near local wineries, restaurants, and cultural attractions. Its suitable as a full-time residence, a weekend retreat, or as an investment opportunity.For more information or to schedule a private showing, contact us today. (id:55499)
RE/MAX Niagara Realty Ltd
904 - 15 Towering Heights Boulevard
St. Catharines (461 - Glendale/glenridge), Ontario
Wow, this is a rare opportunity to own a piece of paradise. This beautiful 3-bedroom condo is simply fabulous. The first thing you'll notice, is the gorgeous laminate floors throughout, along with plenty of custom touches. The crown molding in the living room and front room along with the elegance of custom drapery, offers the perfect backdrop for enjoying meals under the light of your Empire chandelier. This L shaped kitchen is a chef's dream, it features a custom mirrored backsplash, an electric flat top duo flex oven, complete with a stainless-steel fridge, built in dishwasher and a double sink for an easy clean up. The primary bedroom offers an ensuite 2pc bathroom for comfort and ease. Bedroom #2 is spacious and bright while bedroom #3, features 2 closets for all those beautiful garments or additional storage space. Double storage areas line the hallways, perfect for ensuite storage solutions. An open balcony facing North East is stunning, as you can see the skyline for miles and miles. The night time views are a must see! This condo offers all the amenities required to enjoy and pamper yourself such as: an indoor swimming pool, sauna, workout room/gym, a games room plus, a coin laundry area with a library to help pass the time. You can also host those family parties in the community/party room. In the summer and fall enjoy the BBQ area, where you can entertain in the great outdoors overlooking the beautiful grounds. This condo has controlled entry for additional security and privacy. There is plenty of visitors parking for family and friends. "Yes. this it is a pet friendly condo" so don't let this one pass you by. Book your showing today. Outdoor parking is an additional $30.00/mth. there is currently a waitlist for indoor parking. (id:55499)
Royal LePage NRC Realty
3771 Roxborough Avenue
Fort Erie (337 - Crystal Beach), Ontario
Beautifully Updated Raised Bungalow in Crystal Beach! Welcome to this stunning raised bungalow in the heart of Crystal Beach, ON, a perfect blend of comfort, style, and convenience! Featuring 3 spacious bedrooms on the main level and 1 additional bedroom in the fully finished basement, this home offers ample space for families, guests, or a home office. With 2 modern bathrooms and tasteful updates throughout, this move-in-ready home is sure to impress! Step outside through the patio doors to your private backyard oasis, complete with a deck, hot tub, pool, and gazebo, ideal for entertaining or relaxing after a day at the beach. The 2 storey detached 2-car garage provides extra storage and workspace, perfect for hobbyists or car enthusiasts. Located just minutes from the beach, boat launch, and the charming shops and restaurants of Ridgeway and Crystal Beach, this property offers the ultimate lakeside lifestyle. Don't miss your chance to own a piece of paradise! Key Features: 3+1 Bedrooms | 2 Bathrooms, Fully Updated Interior, Windows and Doors 2016, Kitchen and Bathroom 2018, Outside Siding, Soffit & Fascia 2018, Deck and Pool 2018, Furnace 2014. Sitting on 120 feet of frontage, the detached 2-Car Garage sits on its own lot and can be converted into its own residence. Contact us today for a private showing! (id:55499)
Revel Realty Inc.
48 Harvest Drive
Niagara-On-The-Lake (108 - Virgil), Ontario
Step into luxury with this stunning bungalow with 3 car garage nestled in the heart of Niagara on the Lake, where elegance meets tranquility. This meticulously crafted home boasts beautiful upgrades and exquisite features that redefine the essence of modern living. The seamless flow of the open-concept layout is a perfect blend of style and functionality. The attention to detail is evident with beautiful trim work, feature walls and ceiling treatments. The kitchen is well designed with an abundance of work space and storage including walk in pantry. The in-floor warming in the basement, creates a cozy and inviting atmosphere for gatherings or quiet moments of relaxation. The basement space is finished offering endless possibilities with 2 large bedrooms, a large entertainment area, and plenty of space for storage. Exterior features include beautiful paving stone driveway, composite covered deck and concrete patio. Truly move in ready. One of the highlights of this remarkable property is its unparalleled location in a new development in Virgil, the heart of Niagara on the Lake. Whether you're enjoying a glass of wine on the patio, or taking advantage of all the Niagara has to offer, this home offers endless opportunities for rest and recreation. With its unbeatable location, luxurious amenities, and timeless appeal, this bungalow is more than just a place to live - it's a lifestyle choice. Don't miss your chance to make this brand new property your own and experience the magic of Niagara-on-the-Lake living firsthand. (id:55499)
Royal LePage NRC Realty
9232 Shoveller Drive
Niagara Falls (219 - Forestview), Ontario
Nestled in the prestigious Fernwood Estates on the western edge of Niagara Falls, this impeccably designed executive home spans 3681 sq ft across two levels, exuding elegance and sophistication. Crafted to embrace natural light and maximize space, this open-concept masterpiece is a true architectural gem. Ideal for multi-generational living, this residence features four bedrooms on the upper level, a versatile bedroom/office on the main floor, and the potential to develop two additional bedrooms within the expansive 1900 sq ft lower level. The interior is tastefully adorned with vaulted ceilings, oversized windows, and a sprawling family-centric kitchen, catering to both comfort and style. The grandeur of this home is epitomized by the magnificent great room, featuring a soaring 17-foot ceiling, custom-built wall-to-wall cabinetry, and a cozy fireplace a perfect setting for gatherings and relaxation. Luxurious amenities include two ensuite baths upstairs, a covered patio overlooking the fully fenced yard, parking space for up to six vehicles, and a range of high-end features such as a glass walk-in shower, soaker tub in the primary ensuite, spacious walk-in closets, and a convenient main floor laundry/mudroom. Further enhancing the appeal of this residence are the stamped concrete driveway, security camera system, and an oversized garage with a second overhead door for easy backyard access. Meticulously maintained and move-in ready, this home awaits a new family to create lasting memories in the upscale community of Fernwood Estates. (id:55499)
Revel Realty Inc.
44 - 65 Dorchester Boulevard
St. Catharines (444 - Carlton/bunting), Ontario
Welcome to Dorchester Mews. This mature condominium complex is located within a desirable North End neighbourhood, close to schools, parks and area amenities. This townhome includes 3 bedrooms, 1.5 bathrooms and a fully finished basement The partially fenced yard space leads out to green space & park area perfect for walking, running or playtime. APPLS INCLUDED. (Condo fees cover, Water, Building Insurance, Exterior maitenance (grass & snow), Common Elements) (id:55499)
Royal LePage NRC Realty
26 Sunrise Court N
Fort Erie (335 - Ridgeway), Ontario
An outstanding custom bungalow design curated specifically for The Oaks at Six Mile Creek in the quaint village of Ridgeway, built by Niagara's award-winning Blythwood Homes! This Birch A model floorplan offers 1560 sq ft of elegant main floor living space, 3 bedrooms, 3 bathrooms and bright open spaces for entertaining and relaxing. Luxurious features and finishes include 11ft vaulted ceilings, a primary bedroom with a 10ft tray ceiling, 4pc ensuite bathroom and walk-in closet, a kitchen island with quartz counters, a coffee station and a 4-seat breakfast bar, and garden doors off the great room. The full-height basement with extra-large windows has 840sqft of living space including a rec room, bedroom and 4pc bathroom. Exterior features include planting beds with mulch at the front, a fully sodded lot in the front and rear, a poured concrete walkway at the front and a stunning concrete paver stone driveway leading to the 2-car garage. Other features include hardboard siding, a high-efficiency multi-stage furnace, ERV, 200amp service, and tankless hot water (owned). Outdoor enthusiasts will appreciate the proximity to Lake Erie and the 26km Friendship Trail, ideal for walking, running, and cycling. Convenience is at your doorstep, with Downtown Ridgeway's specialty shops, restaurants, and summertime Farmer's Markets - just a 5-minute walk away and Crystal Beach's white sand and lakeside amenities a mere 2-minute drive. For those needing to travel further, the QEW Highway to Niagara Falls and Toronto or the Peace Bridge to the USA is just a 15-minute drive. (id:55499)
RE/MAX Niagara Realty Ltd
65 Talbot Avenue
Welland (774 - Dain City), Ontario
Welcome to 65 Talbot Ave, Welland. This beautiful 3 bed, 2 bath Bungalow has been recently renovated and is located in a family friendly neighbourhood close to Glenwood Park , International Flat Water Centre and the Canal, perfect spots for you to sit and relax or to enjoy a peaceful walk. The interior of the home flows seamlessly with kitchen and dining areas open to allow for conversation while cooking. Kitchen door leads to deck overlooking the yard, perfect for your morning coffee. Main level is complete with living room, 3 pc bath and 2 well sized bedrooms. Primary bedroom features walk in closet. Lower level is finished with third bedroom, 4 pc bath, laundry, storage and an additional living area. This home is sure to check off the boxes! (id:55499)
Revel Realty Inc.
20 Richmond Street
Thorold (557 - Thorold Downtown), Ontario
Welcome home to 20 Richmond Street in Thorold! This 3 bed 1 bathroom turnkey home is ready for new owners! This home has been updated throughout with vinyl windows, new updated doors (2024), roof (2018), new kitchen with soft close cupboards (2021), freshly painted and new flooring throughout! The main floor consists of a spacious kitchen, dining room, living room, 4 pc bathroom and 2 good size bedrooms! The upper level contains the third huge bedroom! The basement is finished with a spacious rec room, utility room, and laundry room. The rear yard is fenced, private, has a concrete patio, and backs onto green space with no rear neighbours! The home has an ashphalt driveway with parking for 2! Located close to Brock, St. Catharines hosptial, the 406, QEW and all other amenities! This one wont last long, book your private showing today! (id:55499)
Royal LePage NRC Realty
36 Hickory Avenue
Niagara-On-The-Lake (105 - St. Davids), Ontario
Charming bungalow in perfect location and bright spaces! Welcome to this delightful bungalow nestled in the highly desirable St. Davids area of Niagara-on-the-Lake. Offering a perfect blend of comfort and convenience, this home is just minutes away from world-class golf courses, charming local shops, and a variety of restaurants. It's also ideally located with easy access to the U.S. border, making it perfect for travelers or cross-border commuters. Inside, you'll find an inviting great room featuring large windows that allow natural light to pour in, creating a bright and airy space perfect for family gatherings or relaxing evenings. The heart of the home is the spacious kitchen, designed for both function and style, offering ample storage, counter space, and a layout that caters to the home chef. Adjacent to the dining area is a lovely porch, perfect for enjoying your morning coffee or summer cocktails while overlooking the backyard. Generously sized primary suite complete with beautiful ensuite with heated floors and walk in closet. The main floor also features a front bedroom that could be used for office or sitting room as well as a laundry room and another full bath. The bath features heated floors and an accessible jetted therapy tub designed with ease and comfort in mind, ensuring that this home meets the needs of all residents or visitors. The finished walk-out basement offers added versatility and space, with large windows that bring in even more light, making it a perfect extension of your living area. Whether it's used for a recreation room, home office, or guest suite, the easy access to the backyard adds both convenience and a sense of connection to the outdoors. The partially fenced backyard has beautiful gardens and a patio for outdoor dining, or space for play. This home is truly a gem in a fantastic location don't miss out on this opportunity to live in one of St. Davids' best neighborhoods! **EXTRAS** Garage door opener, Central vacuum (id:55499)
Royal LePage NRC Realty
203 - 49 Hillcrest Avenue
Brampton (Downtown Brampton), Ontario
Premium office space for lease near Downtown Brampton! Available immediately. Located in close proximity to Major Highway. Close to a good mix of amenities and public transit. Well laid out office Space consisting of a reception Area, 3 Private Cabins & a conference room Area. Space has ample lighting and blinds. Good size kitchenette with cabinets for storage .Tenant Security System .Free Surface Parking. Sign exposure on Kennedy Rd. available. (id:55499)
Ipro Realty Ltd







