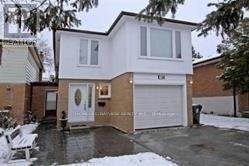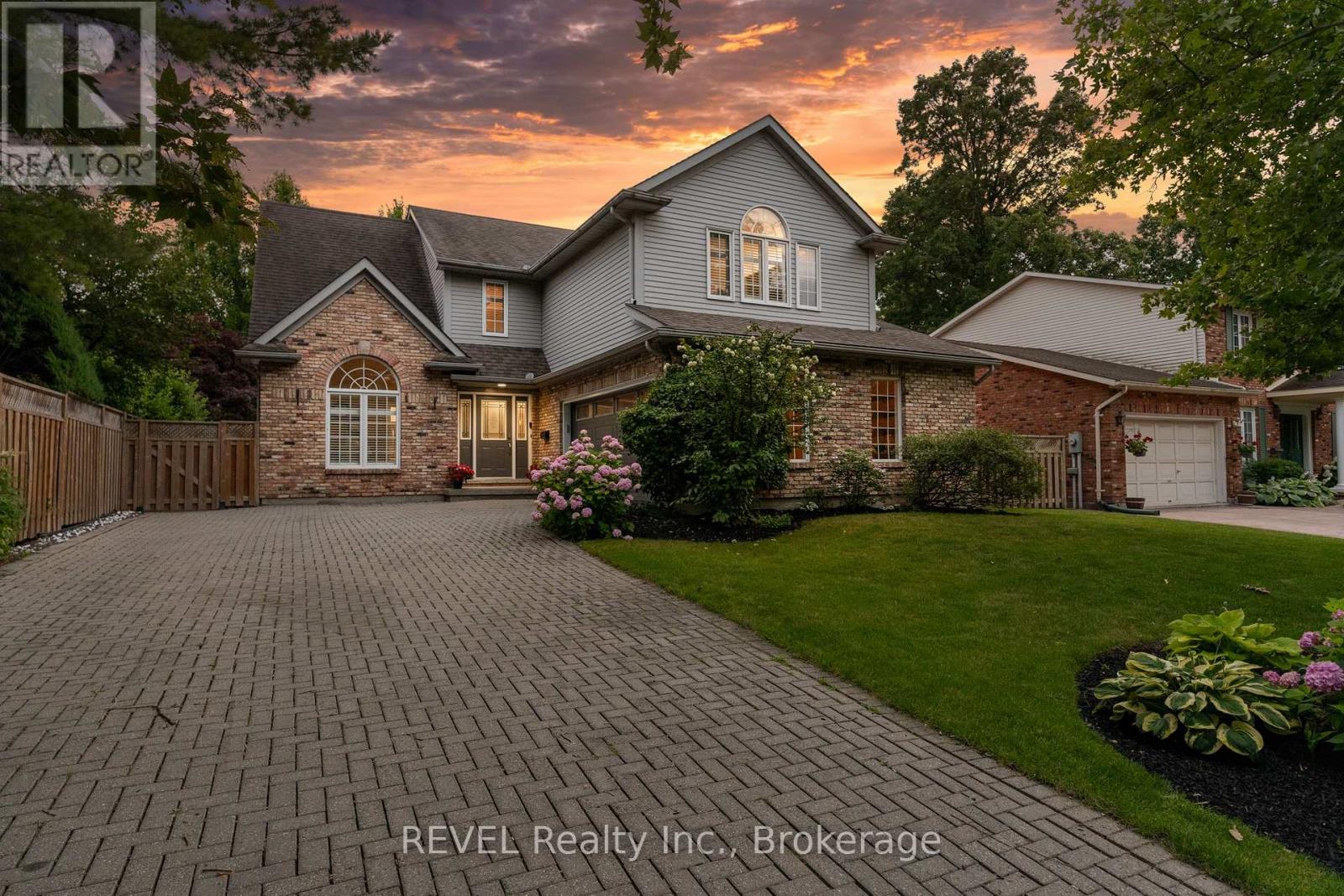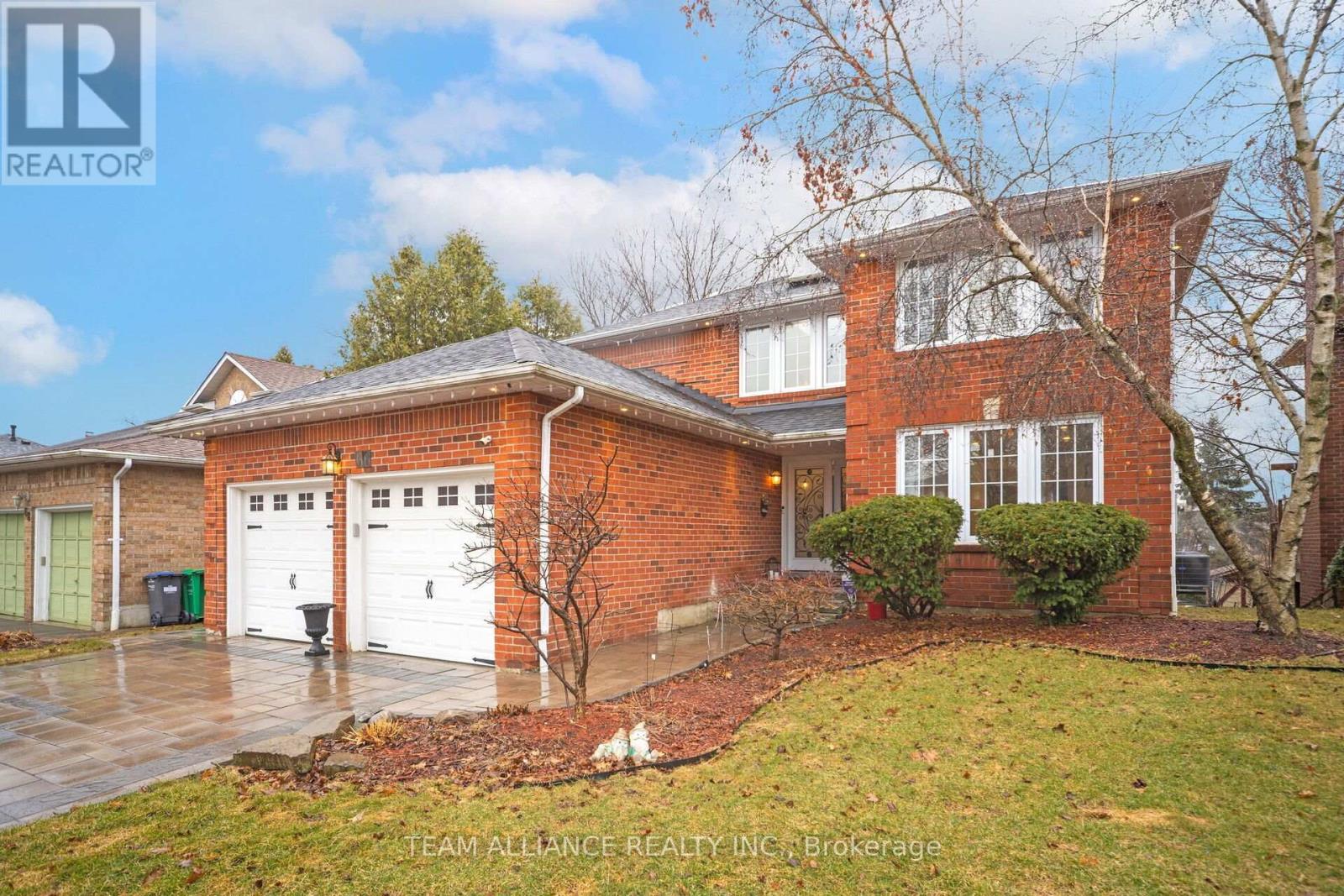406 - 34 Tubman Avenue
Toronto (Regent Park), Ontario
Boutique Living at DuEast Condos 1 Bed, 1 Bath | 565 Sq Ft. Experience modern city living at DuEast Condos, a stylish residence built by the renowned Daniels Corporation. This well-designed 1-bedroom, 1-bathroom suite offers 565 sq ft of thoughtfully planned space, featuring an open-concept layout with floor-to-ceiling 10 Ft windows that flood the unit with natural light. Suite Highlights: Spacious Layout, Roomy living area perfect for entertaining with space for a large TV. Modern Kitchen: Integrated appliances, quartz countertops, built-in island, and eat-in kitchen. Primary Bedroom: Generous in size, with a double mirrored closet. Luxurious Bathroom: Extra-large with ample space for additional storage or customizations. Exceptional Condo Amenities: Gym & Yoga Room, Games Room & Party Room, Rooftop Patio with BBQ Area, Bike Storage & Pet Wash Station, Visitor Parking & Guest Suites, Children Play Area, 24/7 Concierge. Prime Downtown Location: 5-minute walk to George Brown College, 10-minute drive to Toronto Metropolitan University & Eaton Centre, Across from Pam McConnell Aquatic Centre, Steps to public transit, parks, schools, restaurants, and shopping, Easy access to the DVP. Bonus: Includes 1 Parking and 1 Locker! Don't miss out on this opportunity to own a stylish, well-located condo with top-tier amenities !!! (id:55499)
Gta Local Realty
6 Terrace Avenue
Toronto (Willowdale West), Ontario
Exceptionally located in the coveted Willowdale West. This exquisite 4-bedroom custom-built home is situated on a prime 50x127-foot lot in the heart of Willowdale West. Top quality details and finishes throughout. Hardwood flooring throughout, open concept kitchen with a large center island , top of the line SS appliances, The open-concept living and dining room with beautiful 12 feet ceiling and cozy gas fireplace are perfect for indoor family entertainment. The spacious kitchen and dining room area overlook the beautiful backyard. (id:55499)
Master's Choice Realty Inc.
715 - 121 St Patrick Street
Toronto (Kensington-Chinatown), Ontario
Assignment Sale. 3% Coop !!!The Seller Motivated!!! Beautiful 1 bedroom assignment in the famous Artist's Alley. Spacious 1 bedroom, Streetcars, Subways, Hospitals, Universities, And Theatres are at your doorstep. Walk To U of T, OCAD, TMU, and The Extensive Underground Path Network With Thousands Of Businesses And Shops. (id:55499)
Homelife Landmark Realty Inc.
16 Lynch(Lower Level) Road
Toronto (Don Valley Village), Ontario
Furnished Extremely Clean & Well Maintained 2 Bedroom Basement Apartment With Private Separate Entrance In Great Location With Private Laundry & Large Living/Dining Area & 7 Foot Ceiling With Lots Of Storage Space Close To Seneca College & George Vanier High School, Steps From Peanut Plaza Close To Don Mills & Leslie Subway Station,401,404, Don Valley Parkway & Fairview Mall. The Unit Is Furnished As Shown In The Pictures With Utilities & Internet Included. **EXTRAS** Fridge, Stove, Microwave, Private Washer & Dryer & Some Furniture As Shown In The Pictures. Price Inclusive Of Utilities & Internet & The Furniture. (id:55499)
Homelife/bayview Realty Inc.
1408 Garrison Road
Fort Erie (334 - Crescent Park), Ontario
Welcome to 1408 Garrison Rd in Fort Erie! This spacious home sits on a generous 160 by 120 foot lot, offering plenty of room for outdoor activities with the kids or hosting family gatherings. Featuring 2 bedrooms on the main floor, 2 more upstairs, and 2.5 baths total, this layout is perfect for families or those who love to entertain. The home boasts a bright and airy living space, complemented by a well-appointed kitchen. Located conveniently near GFESS, you'll enjoy easy access to schools, parks, and local amenities. Plus, the two-car garage provides ample storage and parking space. Don?t miss the opportunity to make this beautiful property your own! (id:55499)
Century 21 Avmark Realty Limited
490 Empire Road
Port Colborne (874 - Sherkston), Ontario
WELCOME TO 87 MALLORD VIEW IN BEAUTIFUL SHERKSTON SHORES. THIS UPDATED 3 BR IS IN A PRIME QUIET COURT LOCATION AWAY FROM THE BUSY ROADS . THIS MOVE IN CONDITION COTTAGE HAS NEWER HEATING AND AIR CONDITIONING UNITS, NEWER HOT WATER ON DEMAND, VINYL PLANK FLOORS THROUGHOUT, 3 TV'S, NEWER KITCHEN AND 4 PCE BATH. NEW FRIDGE / STOVE IN 2022-2023 FRIDGE CAN BE BE CONVERTED TO ALL FRIDGE OR FRIDGE/FREEZER, STOVE HAS BUILT IN AIR FRYER. NEWER COVERED DECK WITH GLASS PANELS, 2 SHEDS, WOOD STORAGE UNIT, STONE DRIVEWAY, UPGRADED HYDRO, CUSTOM BLINDS, THIS COTTAGE IS A MUST SEE ALL THE AMENTIES ARE HERE. THE ADD A ROOM IS 22X10. WATER FILTER SYSTEM INCLUDED. ENJOY YOUR SUMMERS HERE WITH LIVE BANDS, 3 BEACHES, POOL, QUARRY, BEACH YOGA, FIREWORKS SHOWS,WATER PARK, SUPERMARKET, AND RESTAURANT. IT'S ALL HERE COME AND SEE . (id:55499)
Century 21 Heritage House Ltd
880 Metler Road
Pelham (663 - North Pelham), Ontario
Welcome to this exceptional executive home, where luxury living meets serene countryside charm on a breathtaking 23+ acre property in the peaceful Pelham countryside. Experience the perfect balance of modern elegance and lifestyle convenience in over 6,100 sq. ft. of beautifully finished living space. Whether you're a car enthusiast, hobbyist, or simply need extra storage, the expansive 36 x 50 detached garage with soaring ceilings and oversized doors offers the ideal space for all your toys and projects.The impressive entryway opens into a great room with soaring 17' ceilings and a stunning stone fireplace. The chef-inspired kitchen, with an oversized island, is a dream for entertaining. The main floor is wheelchair accessible, with wide hallways and 9-ft ceilings throughout. The spacious primary suite is flooded with natural light, offering easy access to the backyard, a dream walk-in closet, and a spa-like ensuite with heated floors. Family time and entertainment are elevated with the ultimate games room, formerly the double garage, providing ample space for fun and memories. A secluded 694 sq. ft. loft offers a private retreat for work or relaxation, while the professionally finished basement includes two additional bedrooms, a full bath, a recreation room, and plenty of storage. Step outside into the meticulously landscaped backyard, designed by Dekorte, where solar night lighting, a built-in stone fireplace, a hot tub, and a charming pergola set the stage for evening relaxation and al fresco dining under the stars. With 20 acres of farmland cultivated by a local farmer, you'll enjoy the added benefit of reduced property taxes while being surrounded by natures beauty .Designed with Universal Design for barrier-free access, this home includes features like level entry, widened hallways, and accessible doors, ensuring comfort and convenience for all. (id:55499)
Royal LePage NRC Realty
78 Sovereign Drive
St. Catharines (461 - Glendale/glenridge), Ontario
Experience the ultimate in entertainment living at 78 Sovereign Drive. Nestled in the coveted south end Glenridge neighborhood of St. Catharines. This exceptional property features an inviting in-ground pool, an unparalleled cabana pool bar; featuring heaters, automatic shutters, two kegerators, wine and soda fridges, an ice bucket, speakers, granite counters, and a liquor dispenser. A covered dining area with an awning, a putting green in the side yard, a sunroom, an oversized kitchen island, a wine cellar, and a fitness room amenities that will make your home the envy of all your friends and family. This 5-bedroom family home is filled with custom details and boasts a unique open concept layout. As you enter, you're greeted by an open staircase, the dining room with a vaulted ceiling, a spacious chef's kitchen, a sunken living room with a wood-burning fireplace, and a one-of-a-kind kitchen island and bar area create a welcoming atmosphere. The sunroom addition with its vaulted ceiling and skylights provides seamless access to the stunning backyard. On the main floor, you'll find convenient access to the attached 2-car garage, a laundry room, and a powder room. Upstairs, the home continues to impress with California shutters, wainscoting, skylights, four spacious bedrooms, a 4-piece bath, and a primary suite featuring a walk-in closet, a 5-piece jetted tub ensuite and a gas fireplace. The lower level of this naturally bright home is designed for entertainment and relaxation, featuring a wine cellar, a recreation room, a games area, a gym, and a guest bedroom with an ensuite boasting heated tile floors, an oversized shower, and a raindrop shower head. Located just down the hill from Brock University, shopping, amenities and a short drive to the St. Catharines Golf & Country Club, this home offers both luxury and convenience. (id:55499)
Revel Realty Inc.
5544 George Street
Niagara Falls (211 - Cherrywood), Ontario
Discover your new home in this inviting and bright main floor apartment featuring 2 spacious bedrooms and 1 modern bathroom. This well-maintained property has been beautifully updated, combining comfort with style. Open and airy layout, perfect for relaxation and entertainment. Equipped with essential appliances, including a fridge, stove, and stackable washer and dryer for your convenience.Enjoy the comfort of central air to keep you cool during warmer months.1 parking spot available for your convenience.Situated close to shops, restaurants, and easy access to the QEW, making commuting a breeze! This apartment is the ideal choice for the working professional seeking a comfortable and convenient living space. Don't miss out on this one: Offered at $2,100 a month- ALL INCLUSIVE! Schedule a viewing today!**Contact me for your property tour** Please be aware that the backyard is designated for the exclusive use of the landlord only. (id:55499)
Royal LePage NRC Realty
216 - 140 Simcoe Street
Peterborough Central (3 North), Ontario
One Bedroom Unit In The Heart Of Historic Downtown Peterborough. Conveniently Located Close To Peterborough Square Mall, TheBus Terminal, Plenty Of Amazing Restaurants, Banks And Grocery Stores And A Cinema. Exclusive Patio Terrace For Residents Only, IndividuallyControlled Heat/Ac. Great Sized Windows Let In Plenty Of Natural Light. Extras:Access To Covered Parking A Block Away At The City Lot And Basement Storage Lockers Available At Extra Cost (id:55499)
Cppi Realty Inc.
203 - 108 Garment Street
Kitchener, Ontario
Exceptionally Large 1 Bedroom Condo Ideally Located in One of the Most Sought After Regions which Is Not Only Home to World-Class Education But Also Nestled Around Canada's Major & Fast Growing Tech Companies Making This Location The IT HUB Of Kitchener. This Condo Feels Like Its been Made to Measure, Offering A Spacious Layout With Approximately 651 Sq Ft of Living Space, Granite Countertops, High-Ceilings, Gorgeous Finishing With Engineered Floors + Ceramic Tile Backsplash & Tons Of Natural Light. Top Notch Amenities, High Demand Location, There are several public parking options near 108 Garment Street, Kitchener. The City of Kitchener offers multiple surface lots and parking garages in the downtown area with a daily max of **$13.40**. Some lots offer free parking on weekends, Mins to Google via Walking Path - Steps To Transit , LRT, ON-LEASH Dog Park, Restaurants , Groceries & Much More. (id:55499)
Century 21 Green Realty Inc.
66 Barr Crescent
Brampton (Heart Lake East), Ontario
Gorgeous detached home in the highly sought-after and family-friendly East Heart Lake neighborhood. This 4+1 bedroom, 4 bathroom detached home sits on a large premium walk-out lot, offering over 4,100 sqft of beautifully designed living space. With a bright and airy layout, this home includes a legal walk-out basement apartment, making it perfect for multi-generational living or rental income. The main floor greets you with a grand entrance leading to separate living and family rooms, a formal dining area, and a spacious kitchen with an island and breakfast nook. The kitchen flows seamlessly into a large deck, perfect for outdoor entertaining. A bonus office and laundry mudroom complete the main level. Upstairs, the expansive primary bedroom features a luxurious 5-piece ensuite, walk-in closet, and a private balcony with stunning west-facing views. Three additional well-sized bedrooms share a 4-piece bathroom. The walk-out basement is thoughtfully divided into two areas. One side offers a legal basement apartment with a bright living area, modern kitchen, large bedroom, 3-piece bathroom, and laundry, with access to a private, tree-lined yard. The other side boasts an oversized rec room, ideal for use as an office, gym, or additional living space. The home is set on a beautifully interlocked driveway with well-designed steps leading to an interlocked backyard, accented by custom lighting for a welcoming atmosphere. Located just steps from parks, schools, trails, the lake, Hwy 410, shopping, and more, this home offers unparalleled convenience and potential. Dont miss out on this incredible opportunity! (id:55499)
Team Alliance Realty Inc.












