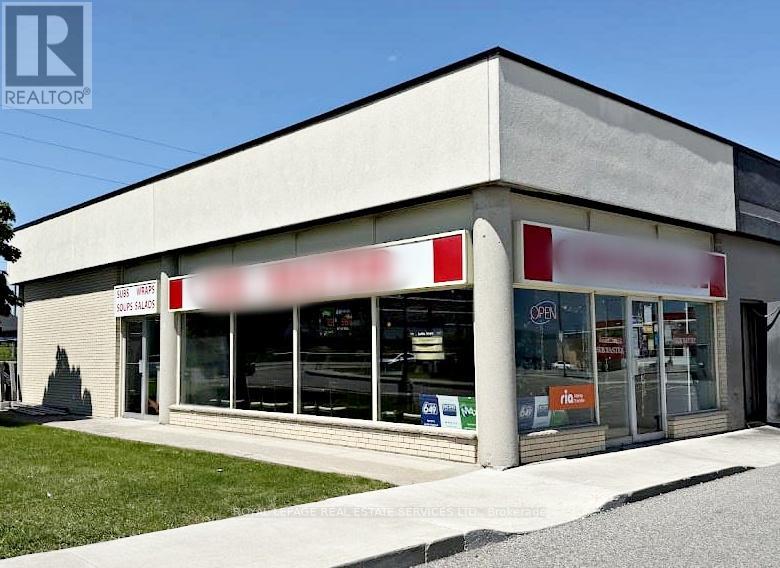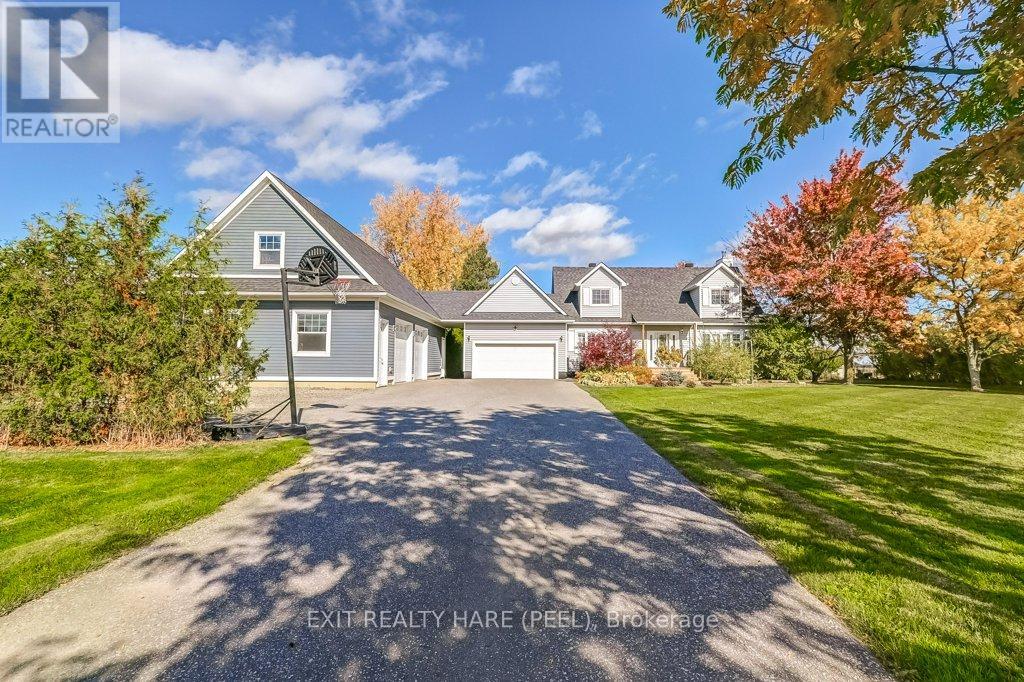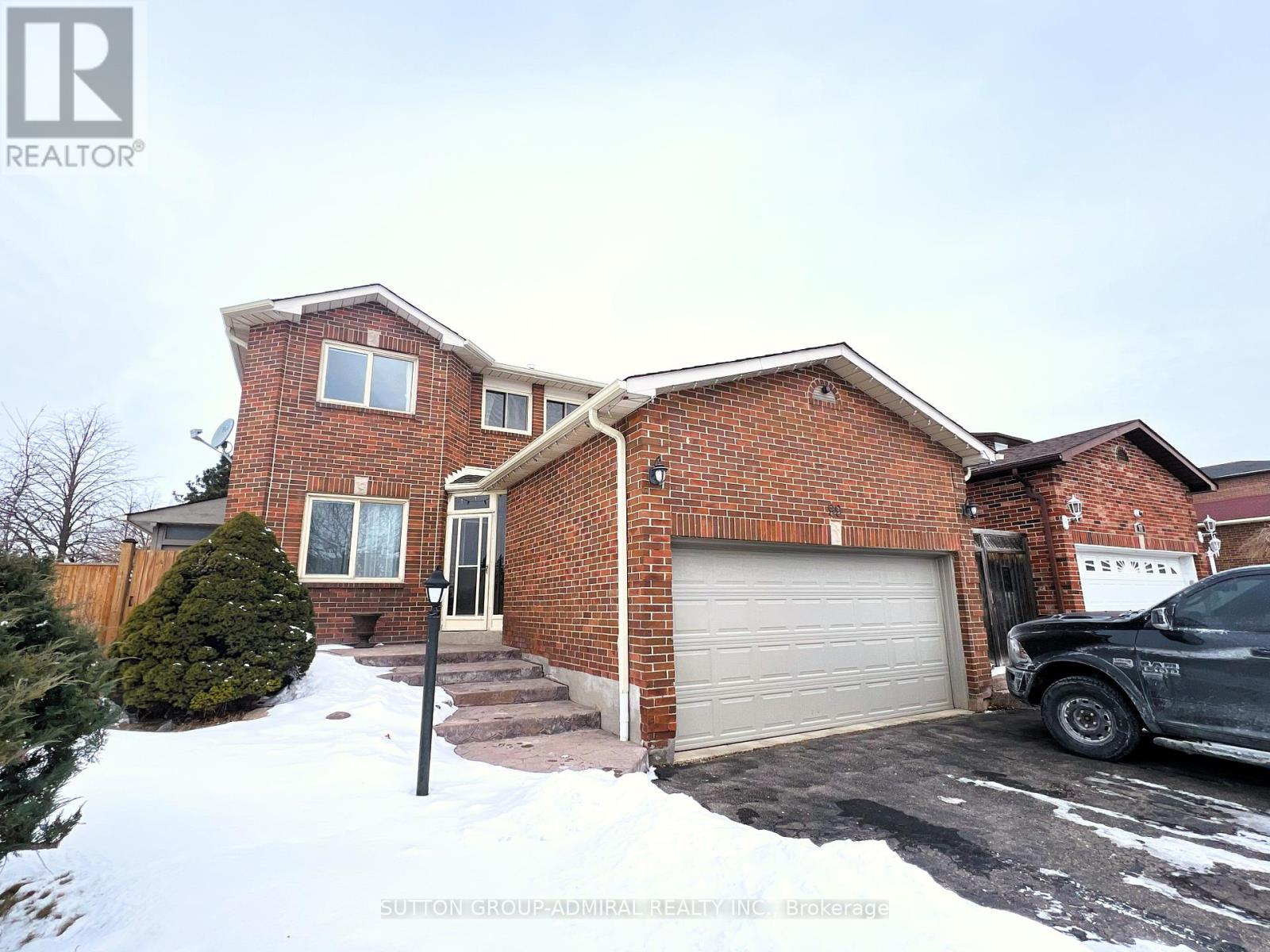C-102 - 5555 Eglinton Avenue W
Toronto (Eringate-Centennial-West Deane), Ontario
Well Established Sub Business And Convenience Store At Prime Location with No Royalties or High Carrying Costs. Own a thriving family-run business with a proven track record, located in a prime location. This healthy eating success story offers a combination of a convenience store, lottery terminal, money transfer services., Tobacco licensed, Liquor licensed providing you with a diverse stream of income. The business has built a loyal customer base and is generating positive cash flow. Rent is $4500/month (including TMI AND HST). Kitchen is equipped with (Walk-in Cooler And Walk-In Freezer) This is the perfect opportunity for someone looking to be their own boss, with a ready-to-go business that has established clients and a trusted reputation for quality. (id:55499)
Royal LePage Real Estate Services Ltd.
1268 Cartmer Way
Milton (1029 - De Dempsey), Ontario
Welcome to over 2500 Square feet of both brand new construction and fantastic newly refinished living space in beautiful Milton. Everything is super fresh; new paint throughout, new flooring, new trim, upgraded electrical touch points and the entire basement is brand new. The home offers an excellent master bedroom with its own ensuite and a second bedroom enjoys a very cool balcony looking into the sunsets. The kitchen, living room, dining room and breakfast area are all open concept. Enjoy your sunrise morning coffee gazing South over a house-free private view backyard. Move-in ready now. Freshly painted modern colour- Benjamin Moore Balboa Mist Grey. You'll be impressed. The perfectly located Dempsey Community is just seconds to Hwy #401 and all the best amenities of shopping like Home Depot and Best Buy. Perfect move-in condition. The Falcon Crest built main floor is donned with Tuscan columns adding prestige and elegance to the eighteen-foot vaulted ceiling dining room adjacent to the oak staircase and convenient pizza window servers access. The open concept main floor enjoys a plethora of pot lights overlooking the entertainers backyard with a direct connect gas BBQ. The private living quarters provide for the very best in sun rise, sunset and Niagara escarpment views. (id:55499)
Royal LePage Meadowtowne Realty
14181 Mclaughlin Road
Caledon, Ontario
ABSOLUTELY STUNNING Cape Cod Style Home in Rural Caledon! This SHOW STOPPER sits on an acre lot w/ 3+1 BR, 3 Baths, & a massive workshop (approx.1900-2000sqft - 2014). Plenty of parking available for all your guests. This property is perfectly landscaped from front to back, & simply looks beautiful with all those fall colours. Head inside to the spacious front foyer dressed with crown moulding, upgraded trim & hardwood floors, which is a common theme throughout the main floor. The formal living room, is a great place to sit with family & friends while enjoying the gorgeous outdoor view. The relaxing Family Room invites you to sit back & enjoy the wood-burning fireplace. The Kitchen is certainly a Chefs Delight with ceramic flooring, custom backsplash, pantry, upgraded cabinets, & a centre island with a breakfast bar & extra bar sink. The Breakfast room has plenty of space for your large family dinners, an extra workspace with spare cabinets, a walkout to the back deck, & direct access to the mud/laundry room which leads you out to the double car garage. Upstairs youll find 3 large bedrooms. The Primary comes with a walk-in closet & a 3pc ensuite, while the 2BR has a lovely built-in bookcase with seating & storage, for when its time to sit & read with your little loved ones. The finished basement has a spacious rec room, a play room, & an extra bedroom. Plenty of storage areas down there as well. Looking to WORK FROM HOME? Well this Mighty WORKSHOP is the envy of any small business owner. Fully insulated, heated, wired for security & comes with 100 amps for all your electrical needs. The ground floor has 11ft ceilings & hosts a main bay with 2 oversized garage doors, & a large work rm off to the side. Head upstairs to an office area as well as a large board/storage room with pot lighting. Home upgrades include: Roof Shingles(2018) Vinyl Siding(2023), underground electric dog fence, Washer(2022), GDO(2022), Oven/Cooktop (2025), 200 amp service, Garden Shed. Shows 10+. (id:55499)
Exit Realty Hare (Peel)
36 Earl Grey Crescent
Brampton (Fletcher's Meadow), Ontario
Double door entry to this Immaculate 3+1 Bedroom, 3.5 Bath Detached Home on Quiet Family Friendly Crescent in Fletcher's Meadow, Steps from Park W/ Playground, Schools, Shopping & Public Transit. Bright, Open Concept, Family Room. No Carpet in any rooms. Primary Bedroom has upgraded washroom & walk in Closet. Finished Basement with upgraded full washroom, open recreation room with potlights. Tenant pay all utilities. Non-smokers only! Absolutely No Pets! Approximately 2000 Sf. All utilities & Hot Water tank rental to be paid by the tenant. Tenant insurance needed. (id:55499)
Exp Realty
424 - 2450 Old Bronte Road
Oakville (1019 - Wm Westmount), Ontario
Welcome to Unit 424 at The Branch Condos, where elevated finishes meet everyday convenience in the heart of Westmount, Oakville. This thoughtfully upgraded 1 bedroom + den suite offers a stylish and functional layout ideal for first-time buyers, downsizers, or investors. The open-concept kitchen stands out with quartz countertops, a sleek slab backsplash, and a deep 21-inch upgraded sink, all designed for both form and function. The spacious den provides flexibility as a home office, nursery, or guest space, while the bedroom includes blackout blinds and a walk-in closet for comfort and privacy. The upgraded 36-inch vanity in the bathroom adds a modern, ergonomic touch, rounding out a space thats move-in ready and designed to impress. Beyond the unit, The Branch offers some of the most comprehensive amenities in the cityincluding a 24-hour concierge, indoor pool, spa-style sauna, rain room, state-of-the-art gym, yoga studio, party rooms, outdoor BBQ terrace, guest suite, pet spa, and even a car wash station. The entire building is keyless and digitally accessible, offering a seamless and secure living experience with fob or mobile entry to your unit and all shared spaces. Located in one of Oakvilles most connected neighbourhoods, youre just minutes from Bronte GO Station, Highway 407, and Highway 403, making commutes into Toronto and around the GTA a breeze. Youre also within walking distance to local favourites like Palermo Pub, Taste of Colombia, grocery stores, parks, trails, and more. This unit also comes with 1 underground parking space and 1 storage lockera rare bonus in todays condo market. Don't miss the opportunity to live in a newer, amenity-rich building with a true community feel in one of Oakville's most sought-after areas. (id:55499)
Exp Realty
4129 Palermo Common
Burlington (Shoreacres), Ontario
Looking for AAA Tenants for June 01! This bright and spacious 2 bed & 1+1 bath townhome located at Walkers & Fairview is perfect for working professionals and commuters! One surface parking spot is included. Primary suite is sure to impress with plenty of natural sunlight coming through the windows! Dicarlo Built "City Chic" Flat Boasts 1,335 Sq Ft! (id:55499)
Exp Realty
2559 Kingsberry Crescent
Mississauga (Cooksville), Ontario
Desirable Mississauga location in a quiet neighbourhood close to all amenities: schools, hospital, recreational facilities, community centre, parks, major stores, minutes to GO station and Square One. An excellent turn-key investment opportunity with two separate entrances leading into a spacious, clean 2 level, 4-bedroom, brick semi-detached raised bungalow and fully finished lower level. Ideal for the in-laws or added income. Two full bathrooms; two kitchens; fenced side and backyard. Freshly painted throughout (2025); gas furnace and centralA/C (2010); water heater (rental); driveway excavated/repaved and retaining wall replaced(2022); new eaves troughing (2024); new garage door (2025). (id:55499)
New Era Real Estate
1207 - 4470 Tucana Court
Mississauga (Hurontario), Ontario
Enjoy an unobstructed southeast view of the city including Lake Ontario during daytime with abundant natural sunlight in this spacious and bright 2+1 bedroom condo. Featuring a generous living area, a large primary bedroom with a 4-piece ensuite, and a versatile solarium that can serve as an office or an additional bedroom. Painted In Neutral Tones, The Contemporary Finishing Is Complemented By Elegant Laminate Flooring In Living Room, Walk-In Closet In The Primary Bedroom. Conveniently located just steps from the upcoming Hurontario Light Rail Transit (set for completion in 2025) and within walking distance to Mississauga transit bus stops and Mississauga Marketplace, 24/7 groceries. Popular restaurants, eateries and coffee shops. Two large public parks with play amenities for children, football, and baseball fields. Across the street from family clinics, dentist's clinic, physiotherapy and massage center, and pharmacy. Close to Square One Shopping Centre and Mississauga City Centre, with easy access to Highways 403, QEW and 401. Two EV charging points available in visitors parking. Enjoy top-tier amenities, including an indoor swimming pool, sauna, party room, Gym, basketball court, Pool table, Indoor table tennis & Squash court, outdoor BBQ/picnic area, visitors parking, 24-hour security, and more! (id:55499)
Royal LePage Signature Realty
49 Springhurst Ave Drive
Brampton (Fletcher's Meadow), Ontario
Availability from May 1, 2024 Large size Living area with Island and open Kitchen, 2 bedrooms, large windows, 1 washroom, Kitchen is perfect for its own Eat-In-Area (with brand new high end appliances including dishwasher & microwave) along with ensuite laundry This basement space is bright and has lot of natural light , exceptionally cleaned and spacious . There is 1 parking spot included. Amazing location with great connectivity. 5 min walk to Mt. Pleasant Go station. 2 min walk to Bus stop 5 min walking distance to major grocery stores , restaurant, gym , td & BMO bank This house is park facing which again brings liveliness (id:55499)
Royal LePage Flower City Realty
298 Keele Street
Toronto (Junction Area), Ontario
A true showstopper! Luxury living at its finest in this newly built, modern Victorian-style home in the sought-after Junction/High Park neighborhood. The main floor boasts a stunning stone fireplace, 7" hardwood floors, coffered ceilings, and elegant lighting. The gourmet kitchen features a center island, full-height cabinetry, and built-in Miele appliances, flowing seamlessly into the dining and family rooms, which open to a Trex composite deck. The second floor offers a primary suite with a private office, stone fireplace, 5-piece ensuite, walk-in closet, and balcony. The third floor includes two bedrooms, a den, laundry closet, and a 3-piece bath. Additional highlights include a fully interlocked driveway, stone elevation, and an open-concept main floor with premium finishes. The finished basement adds a recreation room, bedroom, 3-piece bath, second laundry, and above-grade windows. Combining elegance and functionality, this home offers unmatched comfort and style. **EXTRAS** Appraisal Report and City Inspection Approval Report available upon request, providing added confidence and transparency for prospective buyers. (id:55499)
Exp Realty
99 Castlehill Road
Brampton (Northwood Park), Ontario
Welcome to this beautifully maintained home, located in the highly sought-after Northwood Park. This spacious property offers a perfect balance of modern living and private retreat, featuring an ideal layout with both family-friendly and investment potential. With 4+1 bedrooms and 3+1 bathrooms, this home is ready for you to move in and enjoy. Key Features: - Elegant Interiors: Hardwood flooring throughout the main level adds warmth and character, complemented by large windows that flood the home with natural light. - Open Concept Living: The main floor offers an inviting and spacious layout that flows seamlessly, perfect for family gatherings or entertaining. - Private Outdoor Space: Step out through the walk-out from the main floor to your own private backyard, backing onto a serene park. The backyard features a spacious patio, ideal for outdoor dining, relaxing, or enjoying the view. - Direct Access to Garage: The main floor is conveniently connected to the garage, providing easy access and additional storage space. - Upgraded Roof and Fence (2022): The home has been well cared for with significant upgrades, including a new roof and fenced yard completed in 2022. Additional Highlight: - Basement Apartment: A fully self-contained, one-bedroom basement apartment with its own separate entrance, kitchen, and laundry. This is an excellent opportunity for rental income, multi-generational living, or privacy for guests. This property offers a rare combination of private living, modern upgrades, and versatile space. Whether you're looking to enjoy a peaceful lifestyle with easy access to parkland or seeking an investment opportunity, this home checks all the boxes. (id:55499)
Sutton Group-Admiral Realty Inc.
1583 Wavell Crescent
Mississauga (Applewood), Ontario
Two Bedroom Unit For Lease. One Of The Bedrooms Located On The Ground Floor. Second Bedroom With A Large Walk-In Closet, Laminate Floor. Kitchen Has A Large Island, Pantry Room. Bathroom In The Basement Has Heated Floors. Close To Hwy 403, 401, QEW, Restaurants, Supermarkets, Sherway Gardens Mall. (id:55499)
Royal LePage Real Estate Services Ltd.












