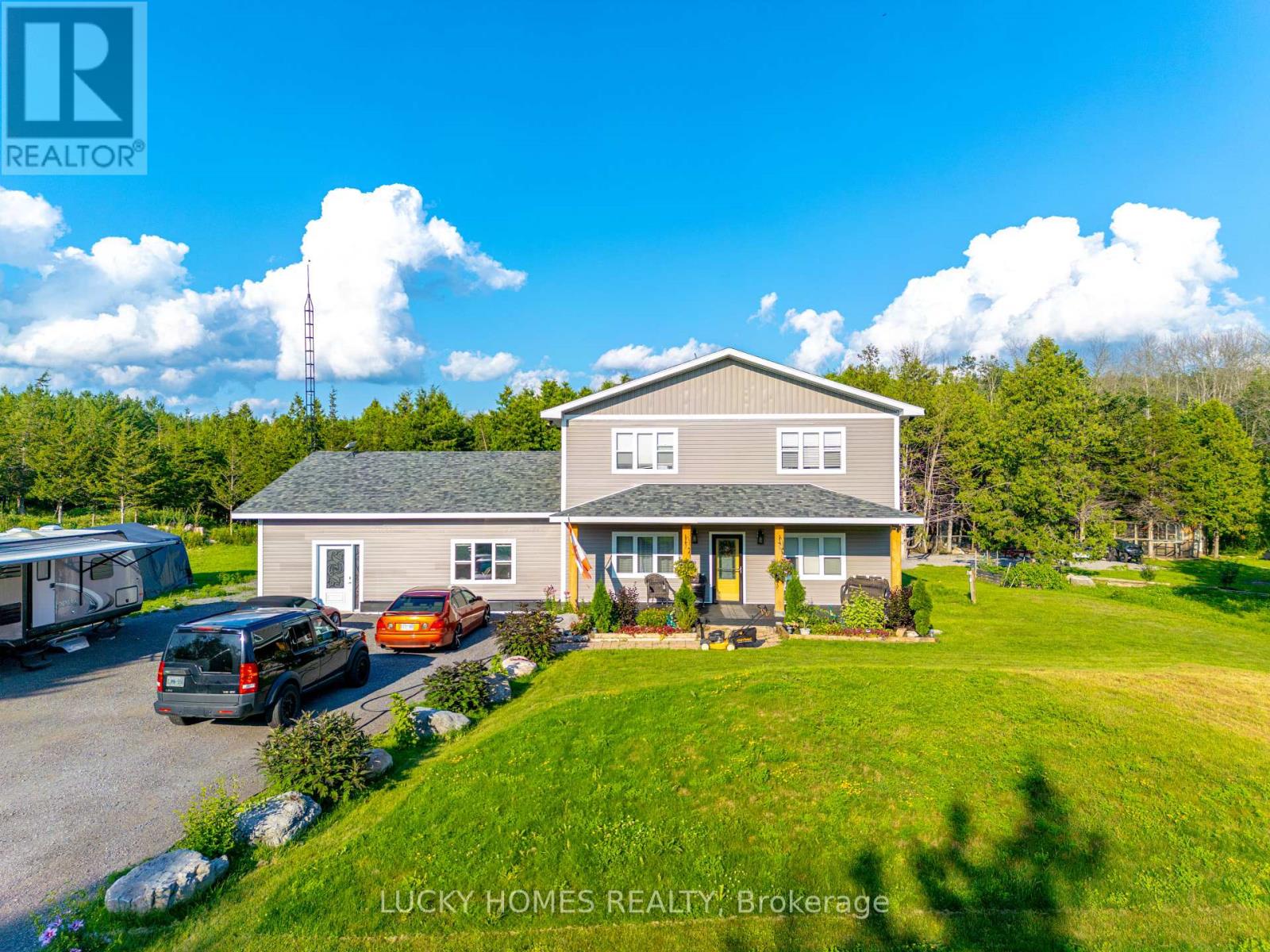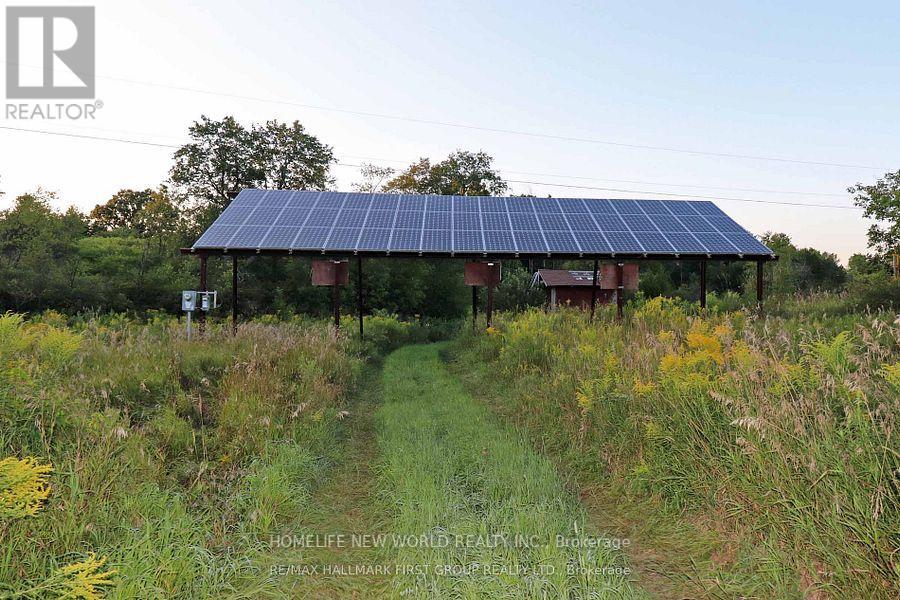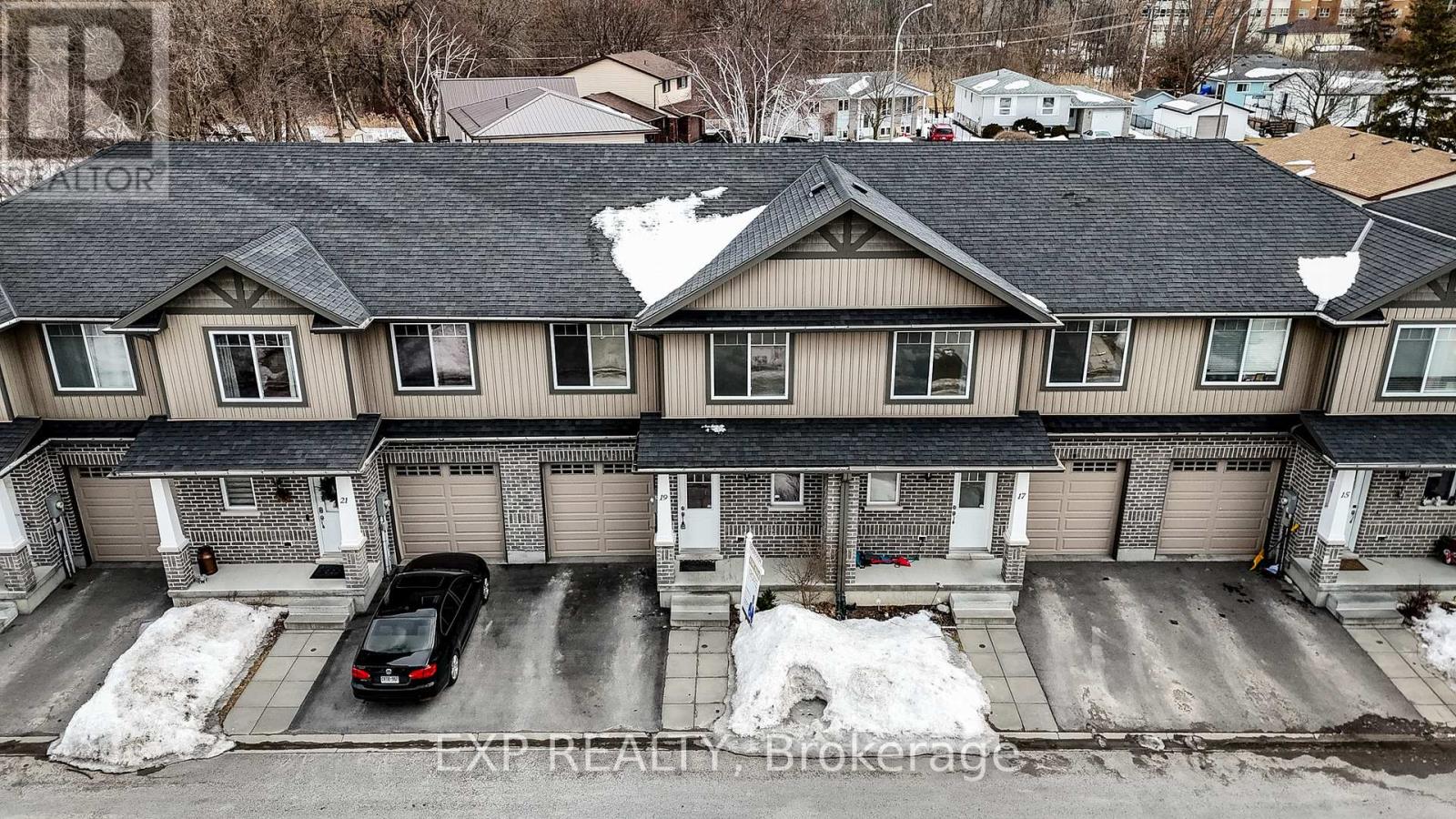2916 Shannonville Road
Tyendinaga (Tyendinaga Township), Ontario
Charming 2-storey detached home in Tyendinaga, ON, where cottage-style living meets modern comfort. This beautiful property on 12 private acres offers privacy. a circular driveway 300 feet from the road, the home includes 3 spacious bed, 3 modern bathwith a master suite boasting a walk-in closet and spa-like en-suiteand living areas with 9-foot ceilings and two fireplaces. The gourmet kitchen features S/S appliances, a 5-burner gas stove, granite countertops, and a large center island. Enjoy the front deck or relax in the 5-person hot tub on the rear deck, overlooking a gazebo and stone patio. With hydronic heating, a tankless water system, and well water with softening and UV sterilization, conveniently located between Belleville and Napanee, just 8 minutes north of Hwy 401. (id:55499)
Lucky Homes Realty
5 Albion Street
Belleville (Belleville Ward), Ontario
This solidly built house, freshly renovated, offers a charming blend of modern updates and classic character. The spacious kitchen features a pantry and a convenient second staircase leading to the upper level, where you'll find three bedrooms plus a cozy nursery room. The bathroom boasts a beautiful cast iron clawfoot bathtub, with a separate private WC for added convenience.A partially finished full basement with a separate entrance provides extra potential, while the newer appliances and a new roof (2020) add to the home's appeal. With two driveways and a clean, dry garage, parking is never an issue. Enjoy the easy-to-maintain urban yard with no maintenance fees, all while being ideally located next to Pine Street, close to buses, the scenic Moira River, and the charm of old downtown. (id:55499)
Royal LePage Signature Realty
560 Clearview Road
Centre Hastings, Ontario
Rarely Offered & Secluded Custom Stone-Front Bungalow Situated In The Prestigious Oak Hills is a Must See! Luxury at it's finest. Offering 3000 sq ft of Open-Concept Sun-Drenched Living space. Charming, Modern and Inviting with High Quality Finishes Including High Vaulted Ceilings, Exposed Beams and Napoleon Built In Modern Electric Fireplace. Airy and Bright. Pot Lights Throughout. Quartz Countertops. 3+1 Bedrooms. Primary Ensuite includes Spa-Like Walk-In Shower with W/I closet. Tranquil and Private Backyard Surrounded by Nature's Mature Trees with Serene and Breathtaking Views- Comes with Outdoor Wood Stove. Fully Finished Basement with Walk-Out. Ample Storage Space. Blend of Modern Luxury and Country Living. (id:55499)
Keller Williams Referred Urban Realty
1056 Lippert Lane
Faraday, Ontario
Escape the city rush and discover the quintessential perfect lifestyle in Bancroft. Nestled in one of the the most sought-after cottage area in Ontario, this waterfront home is a private oasis crafted with exquisite finishes, offering an idyllic retreat. Featuring 3 bedrooms, 3 baths, and a 2-car garage, this custom-built haven boasts hardwood floors, a backup generator, and a sprawling front + side deck to savour the beautiful waterfront views. The well designed yard ensures great outdoor fun, while its proximity to Bancroft village provides easy access to amenities. Designed for easy maintenance, relish more moments on the water surrounded by nature's beauty. Envision cozy evenings in the grand living room adorned with a towering floor-to-ceiling stone gas fireplace or relish scenic meals in the eat-in kitchen overlooking the lake. Motivated Seller for this meticulously designed home invites you to move right in and relish the unparalleled joys of lakeside living. Don't miss your chance to experience the tranquility and beauty of life by the lake. (id:55499)
Century 21 Leading Edge Realty Inc.
298 Elmwood Street
Kingston (25 - West Of Sir John A. Blvd), Ontario
FULLY UPGRADED, BEAUTIFUL RAISED BUNGALOW WITH A DETACHED GARAGE LOCATED ON A QUIET STREET. THIS PROPERTY BOASTS A LARGE 50 X 159 LOT WITH NO HOUSES BEHIND IT, ALLOWING YOU TO HAVE A NICE, PRIVATE BACKYARD. THE DETACHED HOME FEATURES 6 BEDROOMS, INCLUDING AN IN-LAW SUITE WITH SPACIOUS OPEN CONCEPT BASEMENT APARTMENT WITH SEPARATE SIDE ENTRANCE. BOTH UNITS HAVE SEPARATE METERS FOR UTILITIES. THE PROPERTY INCLUDES A DETACHED DOUBLE CAR GARAGE AND PARKING SPACE FOR SEVEN CARS. CENTRALLY LOCATED AND CLOSE TO ALL AMENITIES, IT PROVIDES EASY ACCESS TO SCHOOLS, SHOPPING CENTERS AND PARKS. FAMILY ROOM HAS PATIO TO A LARGE DECK WITH FENCED YARD AND A STORAGE SHED IN THE BACK. (id:55499)
RE/MAX Premier Inc.
175 Shuter Street
Quinte West (Trenton Ward), Ontario
Welcome to 175 Shuter. This Stunning 3-bed, 2-storey home is move-in ready! Gleaming hardwood floors and a bright living room with tons of natural light welcome you. Enjoy a large eat-in kitchen and separate dining room, perfect for gatherings. Unlock potential extra income with the basement which has a separate entrance. The home is located on a quiet street, steps from city parks. Includes Private detached garage and driveway. Dont miss this turnkey gem! Quick closing preferred! (id:55499)
Ipro Realty Ltd.
102 - 56 Tripp Boulevard
Quinte West (Trenton Ward), Ontario
Your ideal ground-floor Condominium awaits at The Camelot. A highly sought-after move-in-ready, 2-bedroom, 2-bathroom main-floor unit located in one of Trentons most desired areas. This well-designed layout provides the ultimate in convenience and mobility with easy access, no stairs or elevators required, making it ideal for those seeking a more effortless living experience. This beautiful bright renovated end unit has tons of windows creating a warm and welcoming atmosphere. The fully updated kitchen showcases quartz countertops, under mount lighting, stainless steel appliances and a lovely bay window that creates a cozy nook filled with natural light. The spacious primary bedroom features a large walk-in closet with built-in shelves and a luxurious ensuite equipped with ample drawers and cabinets. Both bathrooms have been modernized with new vanities, tiled showers, brand new lighting, and stylish new flooring. The updated flooring continues throughout the kitchen and bedrooms, blending contemporary design with functionality. Additional features include a spacious laundry room with plenty of storage, plus a exceptionally large locker conveniently located just down the hall on the same floor making it easy to store extra belongings. Enjoy the ultimate convenience of being walking distance to shopping, dining, and all the amenities you need. Whether you're seeking single-level living or simply prefer the ease of ground-floor convenience, this unit has everything you need. (id:55499)
Forest Hill Real Estate Inc.
726 Otter Creek Road
Tweed (Hungerford (Twp)), Ontario
47.65 acre farm, with a solar system, generating an annual cash flow of approximately $8,000$9,000 a fantastic investment opportunity! This versatile property offers the potential to build a home, greenhouse, or barn, with zoning that permits livestock, horses, sheep, market gardening, or hunting. Featuring two road frontages, there may be a possibility for severance , buyer to conduct their own due diligence on zoning, permits, and development. Enjoy the serene country setting just outside Tweed, Ontario, with Stoco Lake nearby. Don't miss this incredible opportunity! (id:55499)
Homelife New World Realty Inc.
7729 Buckeye Crescent
Niagara Falls (222 - Brown), Ontario
Welcome to this stunning ravine-side gem in the heart of Niagara! This all-brick, 2-story detached home boasts an upgraded kitchen with sleek quartz countertops, under-cabinet valence lighting, and premium S/S appliances. The inviting main floor features a cozy fireplace and a versatile den/office. Elegant oak stairs lead to the spacious master suite, complete with a walk-in closet and a spa-like ensuite with double sinks. Enjoy the convenience of a second-floor laundry, abundant storage, and a basement cold room. With no sidewalk, ample parking, and proximity to top amenities like Falls view, QEW, Costco, Walmart, parks, schools, public transit, and a hospital, this home is a rare find. Don't miss out on this exceptional opportunity! (id:55499)
Homelife/miracle Realty Ltd
Exp Realty
19 Nottingham Court
Quinte West (Trenton Ward), Ontario
This well-crafted freehold townhome, built by Cobblestone Homes in 2016, is nestled in Trentons sought-after East End. Featuring three bedrooms and three bathrooms, it offers the convenience of second-floor laundry. The bright and airy open-concept design is enhanced by large windows that flood the space with natural light. The custom kitchen boasts an island, while the dining area seamlessly connects to the backyard through patio doors. The spacious primary bedroom includes a walk-in closet and a private 4-piece ensuite. A finished basement adds extra living space with a cozy family room and plenty of storage. Located within walking distance to all essential amenities, this home offers both comfort and convenience! (id:55499)
Exp Realty
306 Holden Street
Kingston (42 - City Northwest), Ontario
Well Maintained & Ready To Move In Townhouse Located In Kingston, ON. Comes With 3 Bedroom, 3 Bath And W/O To Backyard. Open Concept Eat-In Kitchen With Combined Living/Dining Room. Steps Away From Schools, Public Transit, Parks, Hwy, & All Other Amenities. (id:55499)
Royal LePage Ignite Realty
245 Mill Pond Place
Kingston (25 - West Of Sir John A. Blvd), Ontario
Welcome to your dream home nestled in the heart of a serene and tranquil neighbourhood! Here you've been looking for Stunning 3+1 Bedrooms and 3 Full Washrooms bungalow, this home offers ample space for families of any size. Located on a quiet Cut de Sac in the centre of the city. Just minutes to the downtown core, Queen's University, hospitals, amazing restaurants, theatres and all big box stores are also just minutes. It's the perfect Quite location surrounded by conservation area! Open concept main floor with custom kitchen with large island and a spacious Pantry. Quartz tops throughout, gorgeous hardwood floors flow through the entire main floor. Family room with gas fireplace opens to a generous sized deck for BBQ. The entire basement is finished giving this home over 2500 sq ft of living space! Don't Miss it!! "PRICE TO SELL" Schedule you showing today and prepare to be captivated by all that this exceptional home has to offer!!! (id:55499)
Century 21 Legacy Ltd.












