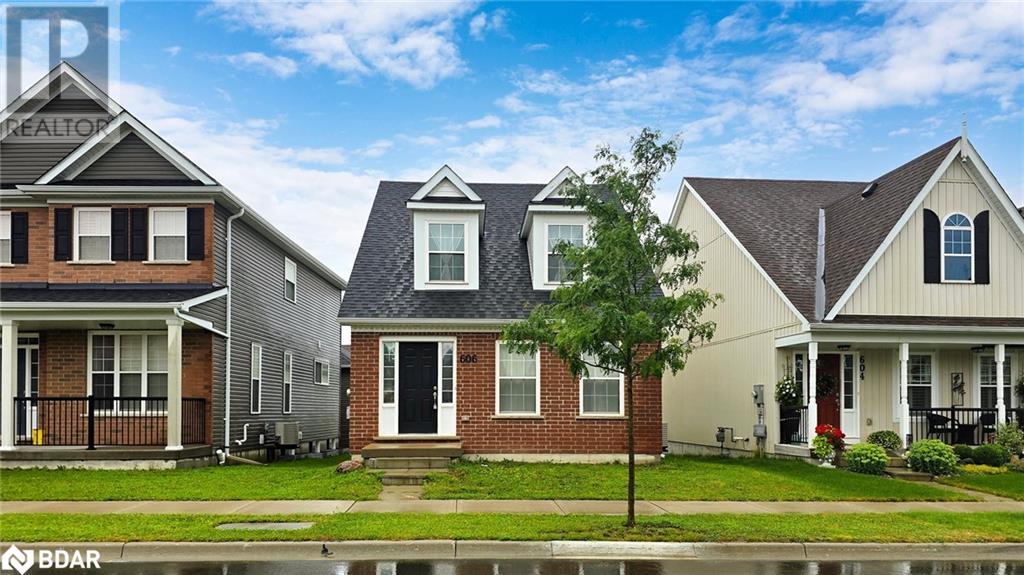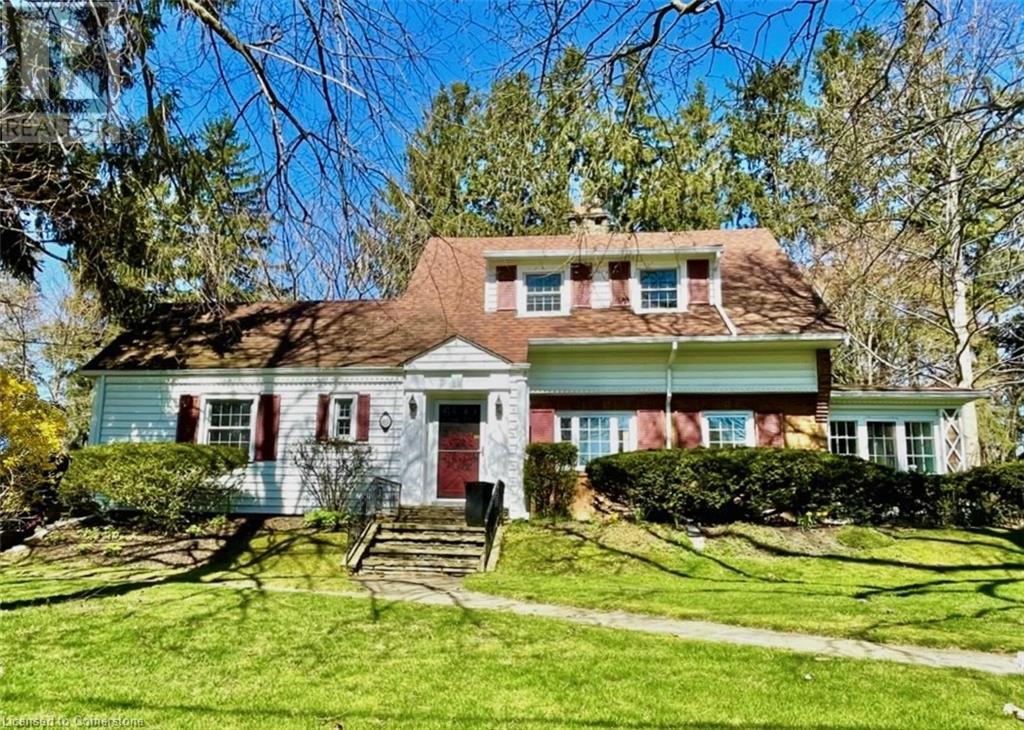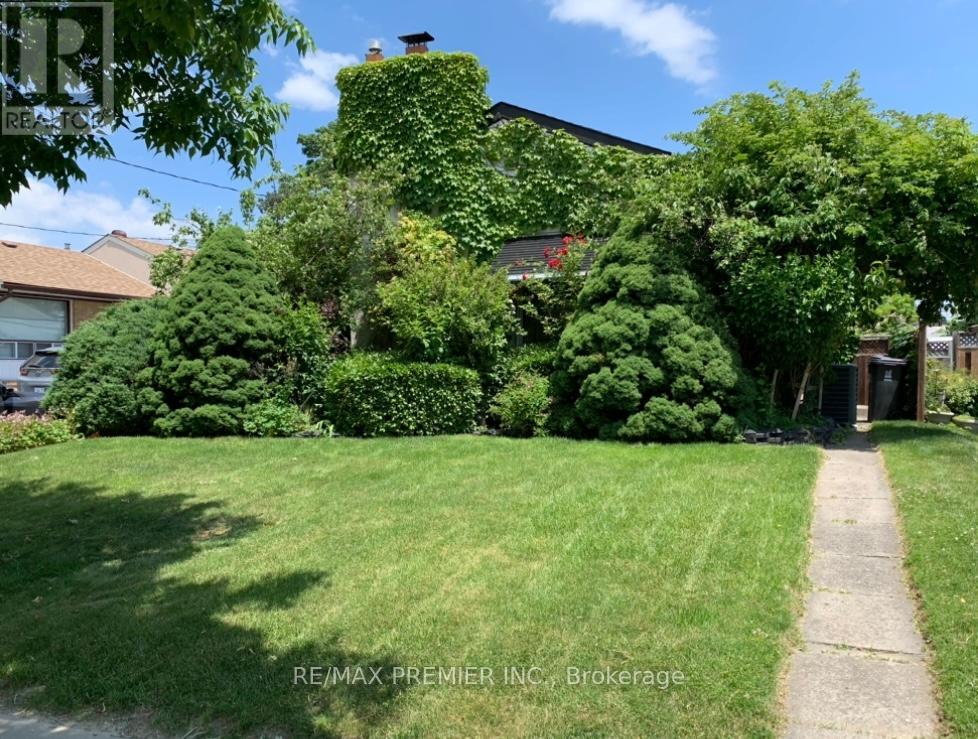606 Haylock Gardens
Peterborough, Ontario
Stunning, quality-built open concept home in the thriving Northcrest neighborhood. The spacious master bedroom on the main floor features a walk-in closet and ensuite bathroom. The second floor offers a bedroom, a 4-piece bath, and a large open family area. The fully finished basement includes an additional bedroom, full bath, and versatile rec room or home office. Enjoy hardwood and tile flooring on the main level. Quick access to Smart Centre with banks, supermarkets, and restaurants. Indoor access to the garage. Includes S/S fridge, S/S stove, B/I dishwasher, hood fan, washer, dryer, all existing light fixtures, window coverings, and garage door opener with 2 remotes. (id:55499)
Royal LePage Your Community Realty
2102 - 25 Mcmahon Drive
Toronto (Bayview Village), Ontario
Discover unparalleled luxury with this brand-new, 1,100 sq. ft. corner unit condo, ideally situated in the heart of North York within Concord's prestigious development. This thoughtfully designed residence offers 3 spacious bedrooms, 3 full bathrooms, and a bright, open-concept layout that embodies modern sophistication. Every detail has been meticulously curated, from the sleek flooring and contemporary fixtures to the gourmet kitchen equipped with top-of-the-line Miele appliances and custom cabinetry. The spa-inspired bathrooms provide a serene escape, while floor-to-ceiling windows showcase breathtaking views of the CN Tower and Toronto's vibrant skyline. Adding to the convenience, the unit includes an EV-ready parking spot, ensuring it meets the needs of eco-conscious living. Residents of this exclusive community gain access to an unparalleled suite of amenities designed to enhance every aspect of urban life. These include a state-of-the-art gymnasium, a luxurious indoor swimming pool, and touchless automatic car wash systems. Outdoor spaces are equally impressive, featuring a dedicated children's play area, a tranquil French garden, and an English garden with an Al Fresco BBQ dining patio for entertaining or relaxation. For those who enjoy socializing or recreation, the development boasts a golf simulator, a grand ballroom, and a sophisticated wine lounge. Set within a vibrant neighborhood, this residence offers the perfect balance of tranquility, luxury, and convenience. Embrace a lifestyle where modern elegance meets world-class amenities in one of Toronto's most coveted communities. (id:55499)
Prompton Real Estate Services Corp.
3312 - 8 Eglinton Avenue E
Toronto (Mount Pleasant West), Ontario
Luxury E Condo, Conveniently Located At The Corner Of Yonge/Eglinton. Soon Access To Lrt At Your Door Step. Access The Subway At The Corner. Practical, Gorgeous Floor Plan. 1 + 1 And 2 Full Bathroom. Den Can Be Used As 2nd Bed. Or Office. 9' Celing, Floor To Ceiling Window. Seat In The Balcony And Enjoy The View Of Downtown And Lake. Excellent Amenities. Stunning Indoor Pool. Steps To Shopping Centre, Theatre, Shops, Restaurants And More. (id:55499)
RE/MAX Hallmark Realty Ltd.
3465 Front Road
Champlain, Ontario
Discover your own slice of paradise!\r\n\r\n**Exceptional 4.3-acre lot** on the banks of the stunning Ottawa River, offering over 180,000 sq ft of pure fun and adventure. With **442 feet of pristine waterfront**, this lot features a private bay perfect for mooring boats 42? and larger, with an impressive depth of 6? under the keel.\r\n\r\nNestled between the Long Sault Bridge in Hawkesbury and the picturesque village of Chute à Blondeau, this rare gem is one of the last available in the area. Fully developed and ready to host **the home of your dreams**, this lot offers boundless potential. A recent survey plan (2021-22) with staking is included to help bring your vision to life.\r\n\r\nJust forty minutes from Montreal and one hour from Ottawa, at the foot of the breathtaking Laurentians, this land provides the perfect balance of serenity and convenience.\r\n\r\nDon?t miss this unique opportunity to create your personal oasis in an extraordinary natural setting! (id:55499)
Sotheby's International Realty
6366 Shapton Crescent
Niagara Falls (219 - Forestview), Ontario
Welcome Home to your stunning modern farmhouse boho inspired design 2-Storey Townhome. A perfect blend of style and functionality, where modern farmhouse design meets contemporary convenience. With a thoughtfully crafted layout & premium upgrades, this home offers the perfect space for both comfort and entertaining. The home boasts an open-concept main floor designed to maximize space and natural light. At the heart of the home is a chefs kitchen, complete with a island, stainless steel appliances, and plenty of storage, making it ideal for hosting gatherings or family dinners. The upgraded flooring throughout enhances the homes modern aesthetic while ensuring durability. Upstairs, you will find three spacious bedrooms, including a generous primary suite. This luxurious retreat features a private en suite bathroom and walk-in closet, offering the perfect space to unwind. Adding to the convenience, laundry is thoughtfully located on the second floor. as well as a 3rd guest bathroom. An additional den provides a versatile space, whether you need a home office, playroom, or creative studio. Step outside to your fully fenced, landscaped backyard a true oasis in the heart of town. The centrepiece is a 15 x 12 above ground pool, perfect for cooling off on summer days. Surrounding the pool is a sleek designed deck with custom-built planters, walkways, a gazebo, and a seating area, ideal for outdoor entertaining or quiet relaxation. An outdoor shed provides extra storage for tools and equipment, while the double garage ensures ample parking in the full dbl wide driveway. Central location, this home offers easy access to local amenities, schools, parks, and shopping, major hwys, making it a perfect choice for families and professionals alike. This townhome is not just a house its a lifestyle. With its blend of modern design, functional features, & inviting outdoor spaces, its a place you will be proud to call home... Schedule a showing today call LA direct 289-213-7270 (id:55499)
RE/MAX Garden City Realty Inc
312 Nelson Street W
Port Dover, Ontario
Picture yourself living in one of Port Dover's most beautiful century homes, a short walk away from the beach and town amenities. This iconic property has been lovingly maintained by the same family for many years and is now ready for new owners to create their memories here. Sitting on .73 of an in-town Acre, this private treed, ravine lot is across the street from a public road leading to the beach. Enter through the front foyer and admire original architectural details, high ceilings, restored hardwood flooring, and a stately center staircase. The spacious living room and adjoining dining room flow into the L-shaped, eat-in kitchen. On the West-side, the sunroom, which is filled with natural light, is an ideal place to work or relax. Beside the full main-floor bathroom is the large family room, which was originally built as a bedroom and could easily be converted back to one. Upstairs is the primary bedroom, second bedroom and a full bathroom with a unique attached Captain's Nook. A third bedroom is in the basement along with a shower, workshop and plenty of storage space. Entertain outside on the partially-covered flagstone patio (approx. 14x21) with gas BBQ hookup and a view of the yard abundant with a variety of trees,shrubs and perennial plants. The double car detached garage and parking area provides room for several vehicles, and a private circular drive means never needing to back out onto the road. Windows in most of the house have been updated - Some period transom windows have been preserved and maintained. Don't miss your opportunity to view this gorgeous home. Book your showing today! (id:55499)
RE/MAX Erie Shores Realty Inc. Brokerage
Pt 2&4 Mcdonald Road
West Nipissing (Verner), Ontario
Waterfront! Private 11.1 Acres! 325' On The Veuve River! 294' Road Frontage! Located Between Verner & Warren! A Great Spot To Live Off The Grid, Build Or A Perfect Getaway! A Mix Of Cleared Land With Trees For Privacy! Just 45 Minutes To Sudbury Or North Bay. Approx 4 Hours To Toronto Or Ottawa! 15 Minutes To Sturgeon Falls & 5 Minutes To Verner Towncentre. Lots Of Wildlife! Scenic Veuve River Suits A Small Boat Or Canoe! Catch Your Limit Of Perch, Walleye & Lg Musky Have Been Caught Too! (id:55499)
Right At Home Realty
Lkr052 - 1047 Bonnie Lake Camp Road
Bracebridge (Macaulay), Ontario
This beautiful unit is located on the newest street on Bonnie Lake Resort. This resort cottage features 3 bedrooms and 1 bathroom, with an extensive deck. It comes fully furnished, with appliances, air conditioner, furnace and 5 year warranty on all electricals for your peace of mind.*For Additional Property Details Click The Brochure Icon Below* (id:55499)
Ici Source Real Asset Services Inc.
Windsor - 1047 Bonnie Lake Camp Road
Bracebridge (Macaulay), Ontario
The Windsor is a stately resort cottage model offering 3 bedrooms, 1 bathroom and an open living concept perfect for entertaining and enjoying connected family time. Priced right to make it the perfect starter resort cottage for your family to enjoy for years to come!*For Additional Property Details Click The Brochure Icon Below* (id:55499)
Ici Source Real Asset Services Inc.
27 Trelawn Parkway
Welland (767 - N. Welland), Ontario
Welcome to 27 Trelawn Pkwy. Prime north end location, only steps away from Trelawn Park and 3 minute walk to Zehrs. Great for commuting, close to HWY 406 and HWY 20. Updated kitchen with granite counter and extended kitchen cabinet. Brand new appliances and plaster construction. Gleaming updated hardwood floors on the main original oak hardwood floor. All newer vinyl windows, Water purification system, furnace and air conditioner. Step in the large foyer and enjoy all this home has to offer with separate entrance. Upstairs you will find a large living room, formal dining room, eat in kitchen, 3 pc washroom plus 3 good sized bedrooms. This fully finished lower level a large recrm with propane fireplace, an updated 3 pc washroom. This house has alot of potential and can be easily converted into two separate units and can be rented out going rent is $1500 which is perfect for first time buyer with extra income. The recrm could be easily converted to a 4th bedroom & family room. **EXTRAS** Water heater and Water softener is owned (id:55499)
Keller Williams Edge Realty
33 Pakenham Drive
Toronto (Rexdale-Kipling), Ontario
LOCATION! LOCATION! LOCATION! Easy Access To Main Roads, Walk To School, Plaza, TTC, 5 Minute Drive To Costco, Walmart & Rexdale Plaza. WOW! WOW! WOW! Rarely Found House With Inground Pool In North Etobicoke & What A House! Surrounded Of Greenery On The Front & On The Back. Just As The Swimming Pool Is Surrounded By Greenery & Flowers. Absolutely Cozy Secluded Private Back Yard Like A Cottage In The City, Walk Out From The House To Enjoyable Patio. The 3 Bedrooms Are Turned Into 2 Large Ones & Can Be Again Turned Into 3 Bedrooms. The Basement Has 3 Large Bedrooms & Separate Entrance With The Potential For An Apartment With A $2,500 Income, Etc. Can't Find Such A House! It's Like A Diamond In The Rough! (id:55499)
RE/MAX Premier Inc.
131 Downey Circle
Aurora (Bayview Wellington), Ontario
Absolutely move-in condition with a finished walkout basement. Steps to TNT, Superstore, restaurants, close to GO station and 404. Main floor with smooth ceiling and crown moulding, 9 ft ceiling, double door entrance, updated kitchen with stainless steel appliances. Hardwood floor throughout house except bathrooms, gas stove, pot lights in living, dining and breakfast, direct access to garage. 3 pc ensuite primary room with double entry door, glass shower stall, and walk-in closet with closet organizer. Newer garage door and newer double front door. Finished walkout basement with laundry room plus water softener. Newer attic insulation and duct cleaning (2024). (id:55499)
Century 21 King's Quay Real Estate Inc.












