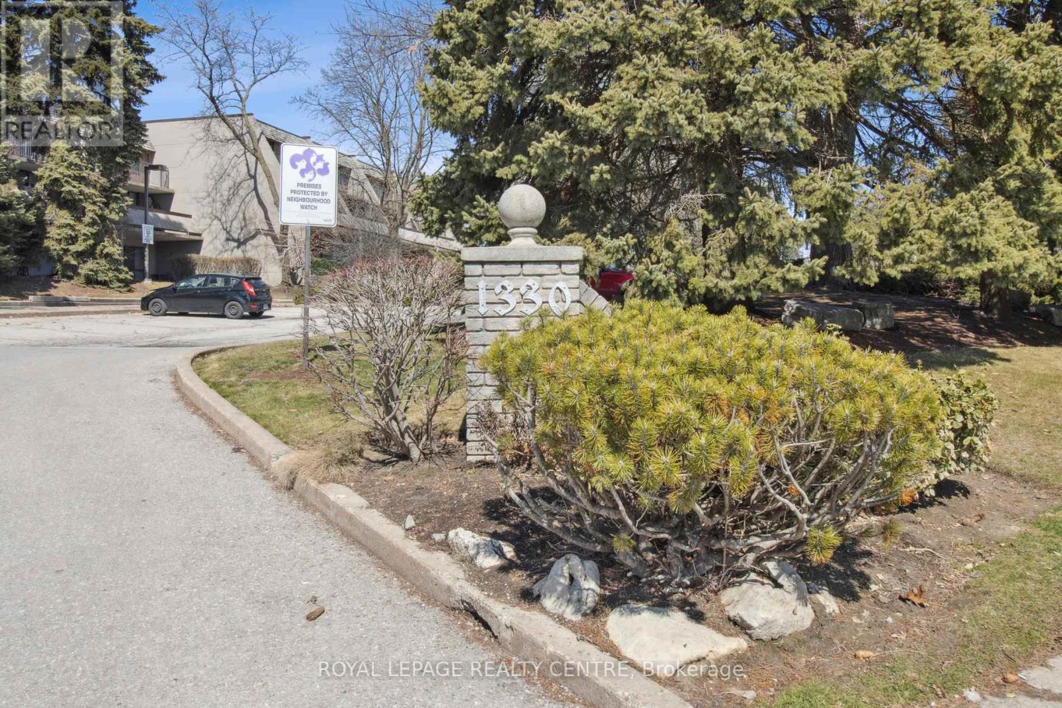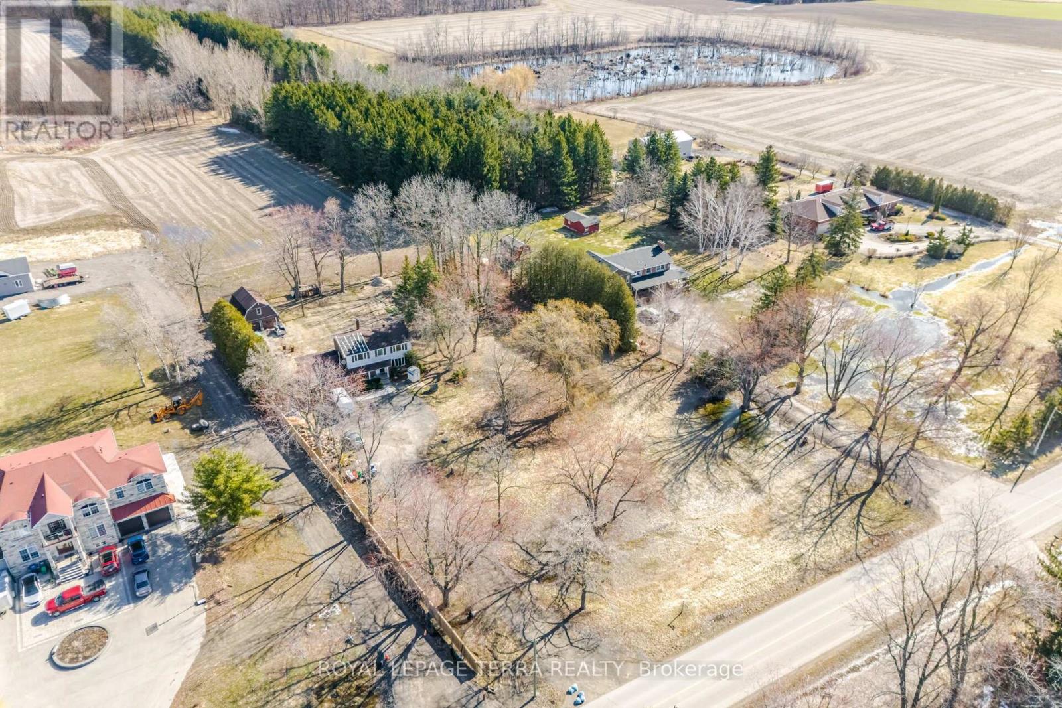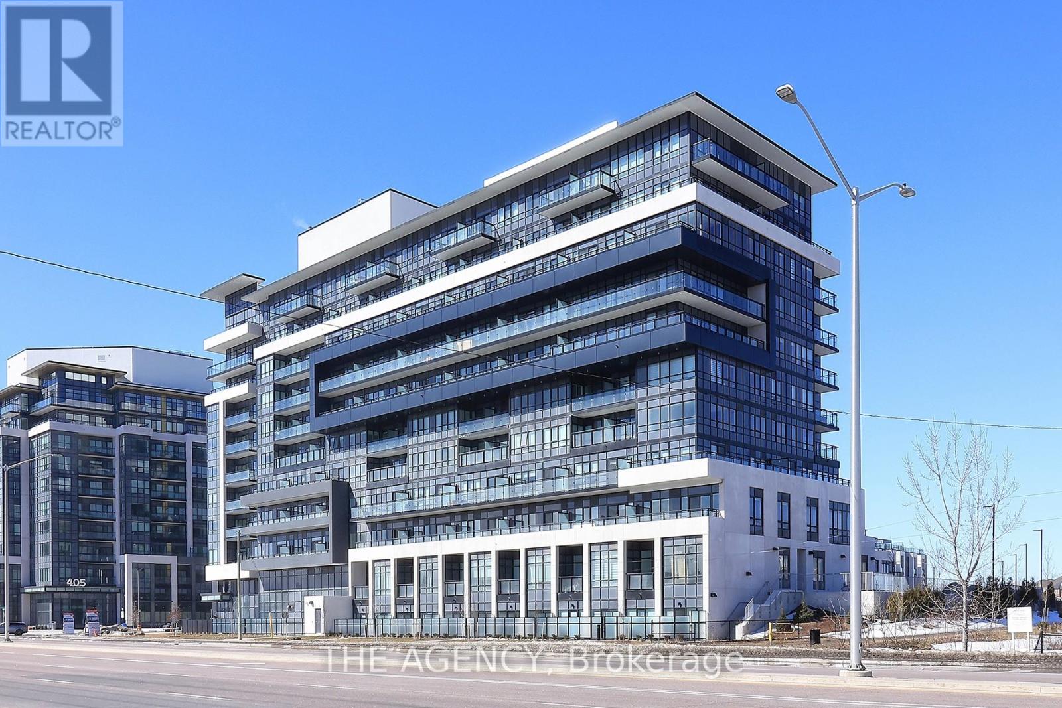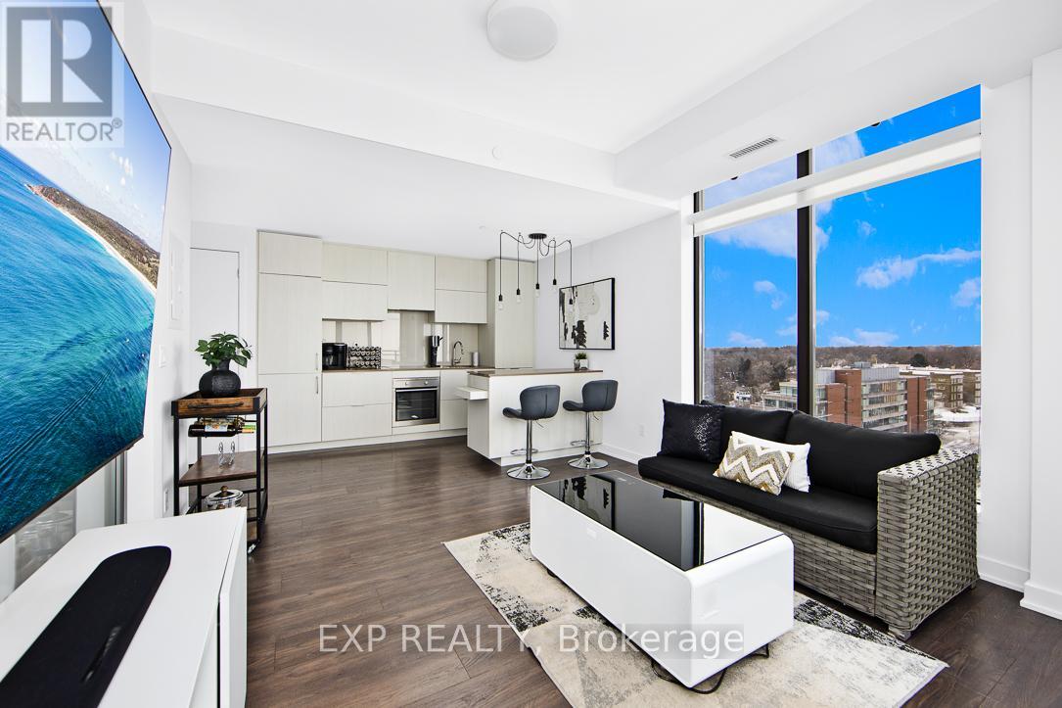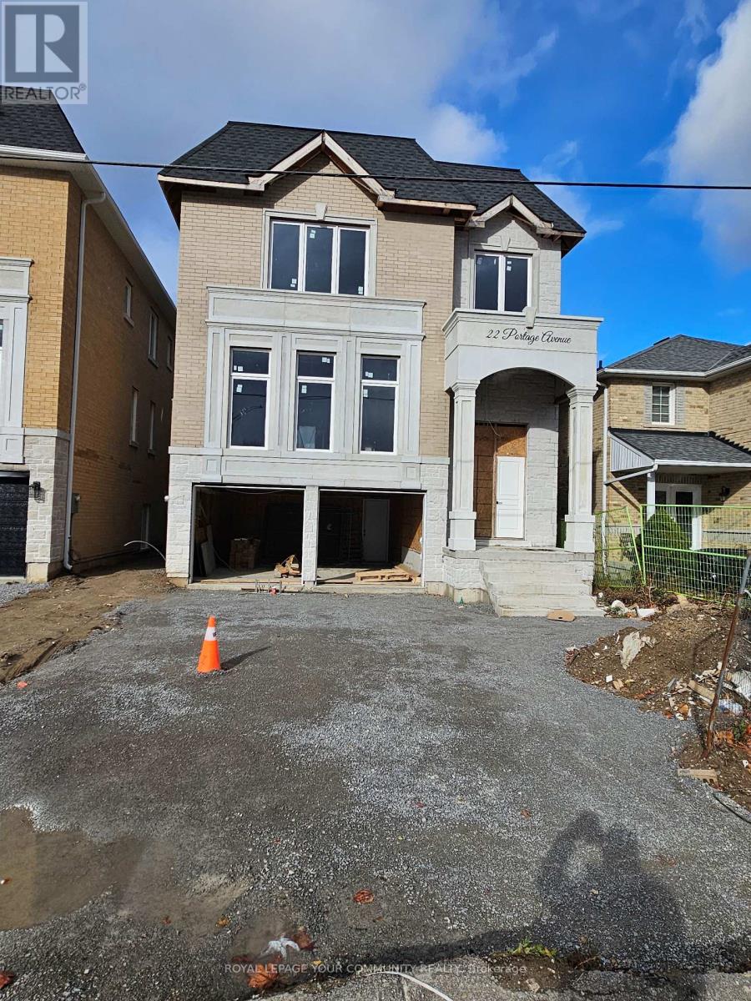64 - 1330 Mississauga Valley Boulevard
Mississauga (Mississauga Valleys), Ontario
Excellent Opportunity To Own A Bright And Spacious 3 Bedroom Townhome In Heart Of Mississauga. Attention To Handymen, Contractors, Investors And First-Time Home Buyers. A Gem Waiting For Your Personal Touch. Hardwood Floors, Open Concept, Family Size Kitchen And Huge Balcony And Patio To Entertain Family And Friends. Basement Space Would Make A Great Work From Home Space Or Family Living Area. Massive Locker Room And One Underground Parking Spot. Walk To Schools, Community Centre, Library And Parks. Central Mississauga Location Is Also An Easy Commute To Downtown Toronto, Or Minutes To Square One And Go Train. Maintenance Fees Include Water, Gas, Hydro, Cable, Hvac & All Exterior Maintenance. Note: Some Photos Have Been Virtually Staged. (id:55499)
Royal LePage Realty Centre
14457 Bramalea Road
Caledon, Ontario
Incredible opportunity to own 10 acres of flat, clear land featuring an almost 2,000 sq. ft., 2-storey home with 4 spacious bedrooms, a double car garage, and endless possibilities! Whether you're looking to start a hobby farm, enjoy peaceful country living, or build your dream estate, this property offers it all.With a generous frontage of 200.20 ft and a depth of 2,202.54 ft, this expansive lot provides privacy and potential. Currently being used for crop farming, its also an excellent investment opportunity with strong future development potential.Dont miss your chance to live surrounded by nature, while still being just a short drive from amenities. (id:55499)
Royal LePage Terra Realty
1378 Treeland Street
Burlington (Freeman), Ontario
Wonderfully updated END-UNIT townhome in South-West Burlington with NO FEE! This 3 bedroom, 2 half + 1 full bathroom home has over 1200 square feet, a fully finished recreation room and a large backyard. The main floor has been thoughtfully updated with vinyl flooring throughout, an upgraded kitchen with timeless choices such as subway tile backsplash, black quartz countertops, resurfaced cupboards with upgraded hardware and stainless steel appliances. Continuing to the back of the main floor is the combined living room and dining room which is perfect for those looking for open concept space all with vinyl flooring, California shutters on all windows for privacy and a walkout to the backyard. Upstairs feature plush carpet throughout the 3 spacious bedrooms. The South-facing primary bedroom has a 2-piece bathroom and walk-in closet. The second level is complete with a 4-piece bathroom. The basement recreation room has endless possibilities with plush carpet, cozy gas fireplace, storage and laundry access and a rough-in for a potential second full bathroom. The backyard is the perfect blank slate for a buyer to make their own with a large grass area. This home is FREEHOLD with no fee, 3 parking spaces and sits just a quick drive away from all Downtown Burlington has to offer, Mapleview Mall and all major highways. A quick walk to all amenities and Leighland Park which has added racquet courts, ball diamonds & more. (id:55499)
Royal LePage Burloak Real Estate Services
Lph19 - 395 Dundas Street W
Oakville (1008 - Go Glenorchy), Ontario
Step into this brand-new, luxurious 1-bedroom, 1-bathroom suite at Distrikt Trailside 2, offering a bright, spacious, and modern living experience. The open-concept design floods the space with natural light and showcases stunning upgraded finishes throughout. The chef-inspired kitchen boasts sleek stainless steel appliances, and the expansive floor plan is complemented by floor-to-ceiling windows, leading to your private balcony-perfect for enjoying your morning coffee while taking in breathtaking views. The large bedroom features a walk-in closet, and the generously sized bathroom. This exceptional suite is located in a highly sought-after area, offering quick access to dining, shopping, highways, transit, and a wealth of amenities. Whether you're looking for your dream home or an investment opportunity, this property checks all the boxes. With 1 parking space and 1 locker included, this is a must-see! The building also offers a wide range of top-tier amenities, including concierge service, a spacious outdoor terrace with a BBQ area, residents lounge, games room, private dining room, party room, meeting room, gym, bike storage, and ample visitor parking. Located in a vibrant community surrounded by parks, ravines, and picturesque walking trails along Sixteen Mile Creek, enjoy the best of Oakvilles luxury lifestyle. Close to fine dining, grocery stores, cultural and sports facilities, prestigious schools, medical facilities, and major highways (403 and QEW)this is truly the perfect spot to live, work, and play! (id:55499)
The Agency
901 - 1990 Bloor Street
Toronto (High Park North), Ontario
Enjoy Every Sunset in Style! This stunning Cecconi Simone-designed condo in the heart of BloorWest Village is a must-see! Featuring a west-facing balcony, soak in breathtaking views as youunwind after a long day. The bright, open-concept layout boasts floor-to-ceiling windows, 9-ftceilings, and wide plank floors, creating an airy and modern feel. The sleek kitchen isequipped with built-in integrated appliances, granite counters, and ample storage. Asemi-ensuite bath, ensuite laundry, and premium finishes throughout add to the effortlesscomfort of this unit. Steps from High Park, the subway, top-rated restaurants, shops, and more.Includes parking and locker. Don't miss this incredible opportunity to live in one of Toronto'smost sought-after neighbourhoods! Paid parking spot is available, please reach out and ask. (id:55499)
Exp Realty
901 - 1990 Bloor Street
Toronto (High Park North), Ontario
Enjoy Every Sunset in Style! This stunning Cecconi Simone-designed condo in the heart of Bloor West Village is a must-see! Featuring a west-facing balcony, soak in breathtaking views as you unwind after a long day. The bright, open-concept layout boasts floor-to-ceiling windows, 9-ft ceilings, and wide plank floors, creating an airy and modern feel. The sleek kitchen is equipped with built-in integrated appliances, granite counters, and ample storage. A semi-ensuite bath, ensuite laundry, and premium finishes throughout add to the effortless comfort of this unit. Steps from High Park, the subway, top-rated restaurants, shops, and more. Includes parking and locker. Don't miss this incredible opportunity to live in one of Toronto's most sought-after neighbourhoods! Integrated B/I Fridge, B/I Dishwasher, B/I Oven, S/S Cooktop, Existing Light Fixtures, StackedWasher/Dryer And Existing Window Coverings. Wardrobe In Bedroom Included & Media Stand InLiving Room Included. (id:55499)
Exp Realty
1 - 30 Pennsylvania Avenue N
Vaughan (Concord), Ontario
A must see. 7 professional offices, 2 kitchenettes, 3 washrooms, large work storage area, boardroom wired for high-tech presentation. Built-in reception area with security entrance. Secretarial workstations. High-quality workmanship and materials throughout. A second-floor expansion possibility of approximately 500 sq. ft.. All existing furniture included. Corner unit with 85' of frontage. 1 block from the new Vaughan Subway at Hwy 7 & Millway. (id:55499)
Royal LePage Citizen Realty
22 Portage Avenue
King, Ontario
brand-new home under construction in Richmond Hill. This custom luxury home, built by the renowned Lorenzo Developments, spans over 3300 sqft and offers a host of impressive features and upgrades. To begin with, this stunning 4-bedroom home comes with a 7 Year Tarion Warranty and boasts 11ft walkout basements, hardwood flooring throughout, and exquisite stone countertops. The main floor features 10ft ceilings, while the second floor has 9ft ceilings, creating an open and spacious feel. The completion date for this beautiful home is set for the next 2 to 3 months. The home features over $250,000 worth of upgrades, including a 2-car garage and impressive architectural detailing. The streetscape is architecturally controlled with pleasing exterior color schemes, styles, materials, and elevations. The exterior combinations include distinctive stone, clay brick, wood-like, and/or stucco elements, along with soldier coursing, exterior columns, arches, keystones, and other detailing. Precast concrete window sills, headers, and entrance arches add to the overall appeal, as per the plan. Additionally, the home is equipped with upgraded architectural shingles and flat roof areas that receive a modified bitumen system. The exterior is designed to be maintenance-free, featuring aluminum soffits, fascia, eavestroughs, and downspouts. The driveway will be fully paved, ensuring a polished and finished look. The home is also equipped with a 200-amp electrical service, a water line for a future fridge, and weatherproof exterior electrical outlets. The high-efficiency heating system is complemented by a programmable thermostat, ensuring comfort and energy efficiency. Inside, the home features an impressive 70 interior pot lights, enhancing the ambiance and lighting throughout. The kitchen cabinetry options include both traditional and contemporary styles, all with stone countertops, providing a blend of functionality and elegance (id:55499)
Royal LePage Your Community Realty
601 - 4600 Steeles Avenue E
Markham (Milliken Mills East), Ontario
Unbeatable Location. Rarely Offered 2 Bedrooms & 2 Full Bath With Unobstructed Southwest View.1138 Sqft Of Bright & Spacious Functional Living Space With Lots Of Windows And Natural Light. Loads Of Storage With Double Closets. Laminate Floors Throughout With Large Balcony, Ensuite Laundry, Parking, & Locker. 24 Hr. Concierge & Gym. Steps To Great Restaurants & Shopping, Pacific Mall, Market Village, Splendid China Mall, Tim Hortons, Banks, TTC At Your Door, Newly Upgraded Milliken Go STN, Easy Hwy Access To Hwy 401, Hwy 407 & Hwy 404. Immaculately Clean And Move In Ready! (id:55499)
RE/MAX Ace Realty Inc.
1805 - 10 Honeycrisp Crescent
Vaughan (Vaughan Corporate Centre), Ontario
1 Bedroom Plus Den, Facing North. Open Concept Kitchen Living Room - Ensuite Laundry, Stainless Steel Kitchen Appliances Included. Engineered Hardwood Floors, Stone Counter Tops. Amenities To Include A State-Of The-Art Theatre, Party Room With Bar Area, Fitness Centre, Lounge And Meeting Room, Guest Suites, Terrace With Bbq Area And Much More. Just South Of Vaughan Metropolitan Centre Subway Station, Quickly Becoming A Major Transit Hub In Vaughan. Connect To Viva, Yrt, And Go Transit Services Straight From Vaughan Metropolitan Centre Station York U, Seneca College York Campus 7-Minute Subway Ride Away. Close To Fitness Centres, Retail Shops, . Nearby Cineplex, Costco, Ikea, Dave & Buster's, Eateries And Clubs. 1 Parking Included (id:55499)
RE/MAX Urban Toronto Team Realty Inc.
75 Daniels Crescent
Ajax (Central West), Ontario
This spacious 2-story detached home presents a unique living and investment opportunity with versatile spaces and great rental income potential. The property features three separate units, each offering different living arrangements. The main level includes a 1-bedroom, 1-bathroom unit currently rented for $1535 per month. The lower level has a 2-bedroom, 1-bathroom unit rented for $1845 per month, while the upper level boasts a 3-bedroom, 2-bathroom unit that has the potential to be rented for $2600 per month.The main floor is designed for comfort, featuring a spacious kitchen with stainless steel appliances, a cozy living area, and a bright, sun-filled bedroom. The second floor provides a large family room, three additional bedrooms, and a second kitchen, making it ideal for extended families or tenants. The finished walkout basement is fully legal and adds even more rental potential, creating an opportunity for additional income.Located in a highly sought-after area, the property is conveniently close to parks, schools, public transit, and shopping, offering both comfort and convenience for its residents. With tenants already in place on the main and lower levels, this home is a turn-key investment, offering immediate cash flow and the potential for even more. Whether you're an end user or an investor, this property is an exceptional opportunity in a prime location! (id:55499)
RE/MAX Crossroads Realty Inc.
913 - 1475 Whites Road
Pickering (Woodlands), Ontario
Modern living awaits at Fourteen75 with this 1 bedroom stylish suite featuring open-concept layouts, vinyl plank flooring, stainless steel appliances, quartz countertops, and large windows and large balcony. Located just 5 minutes from the 401 and close to local amenities, including grocery stores and shopping. **EXTRAS** Fitness centre, social room (id:55499)
Homewise Real Estate

