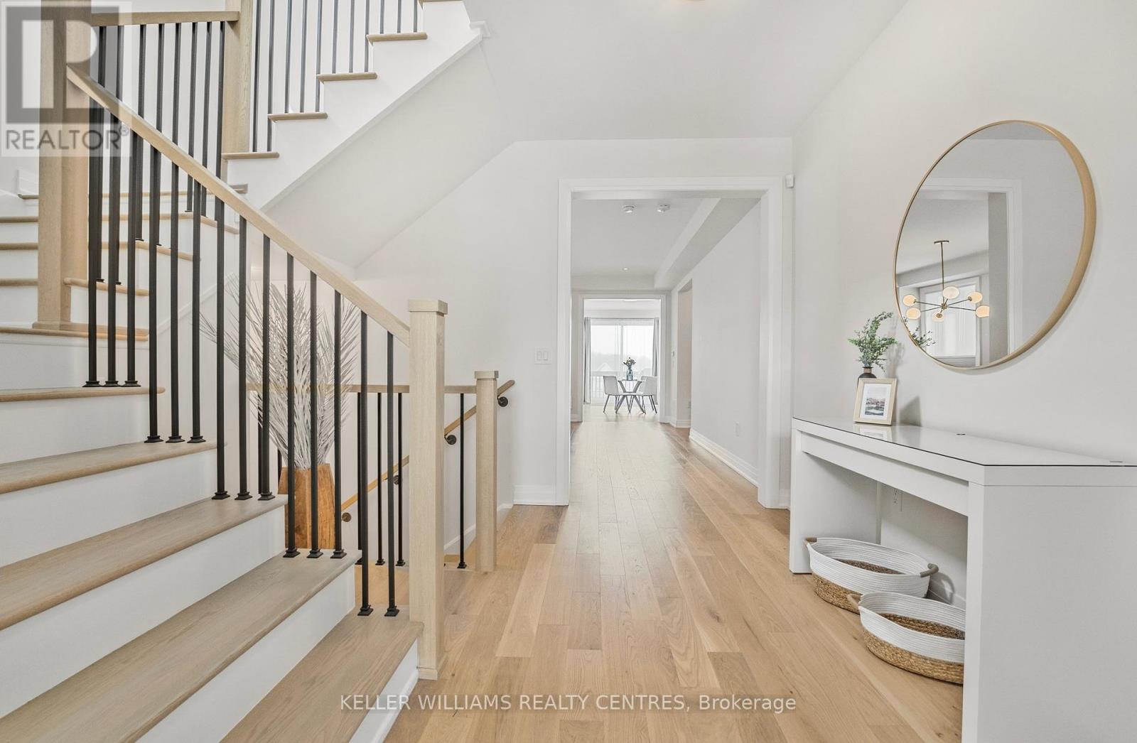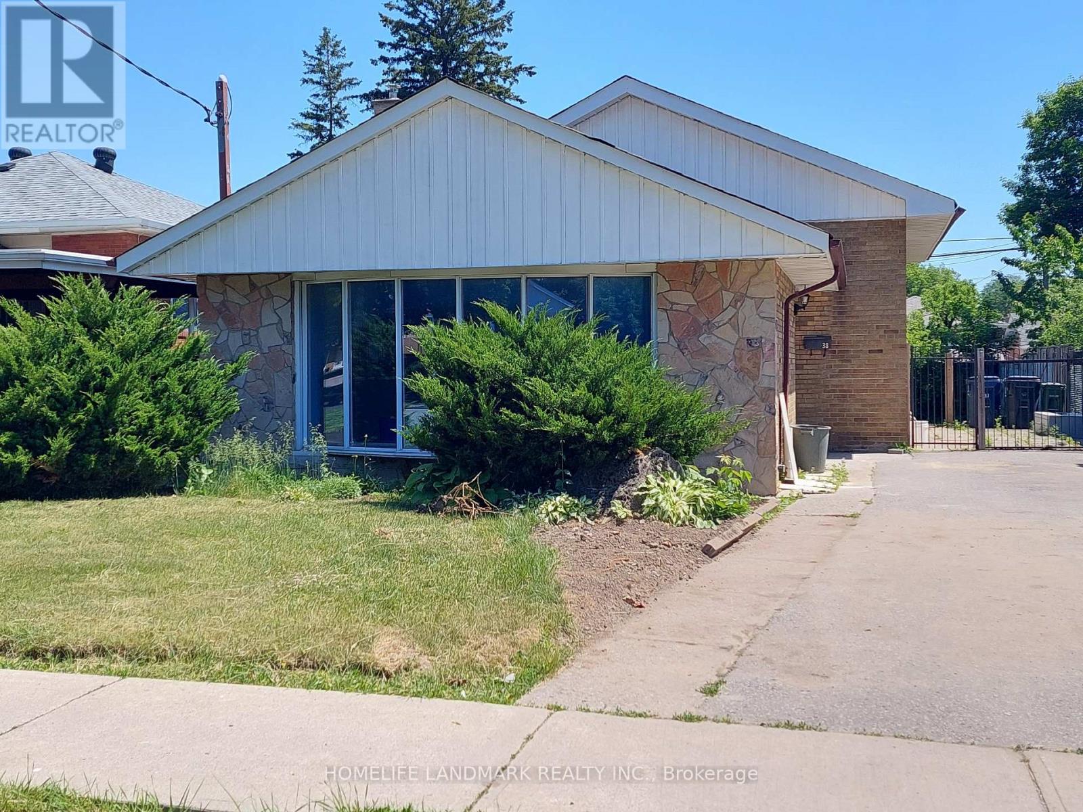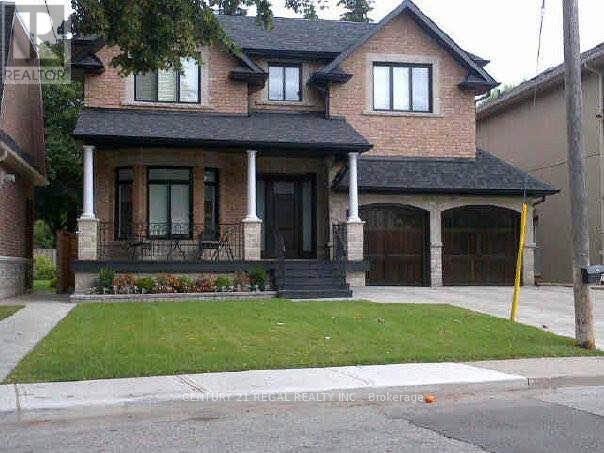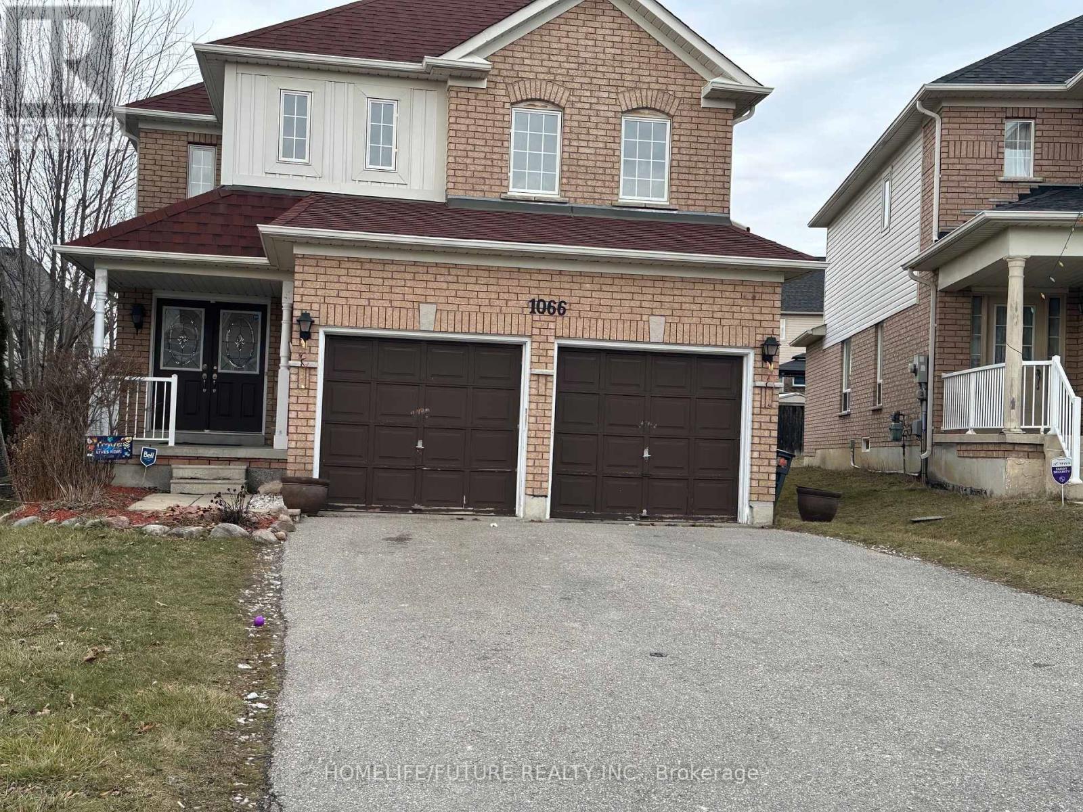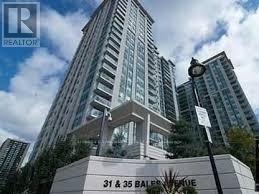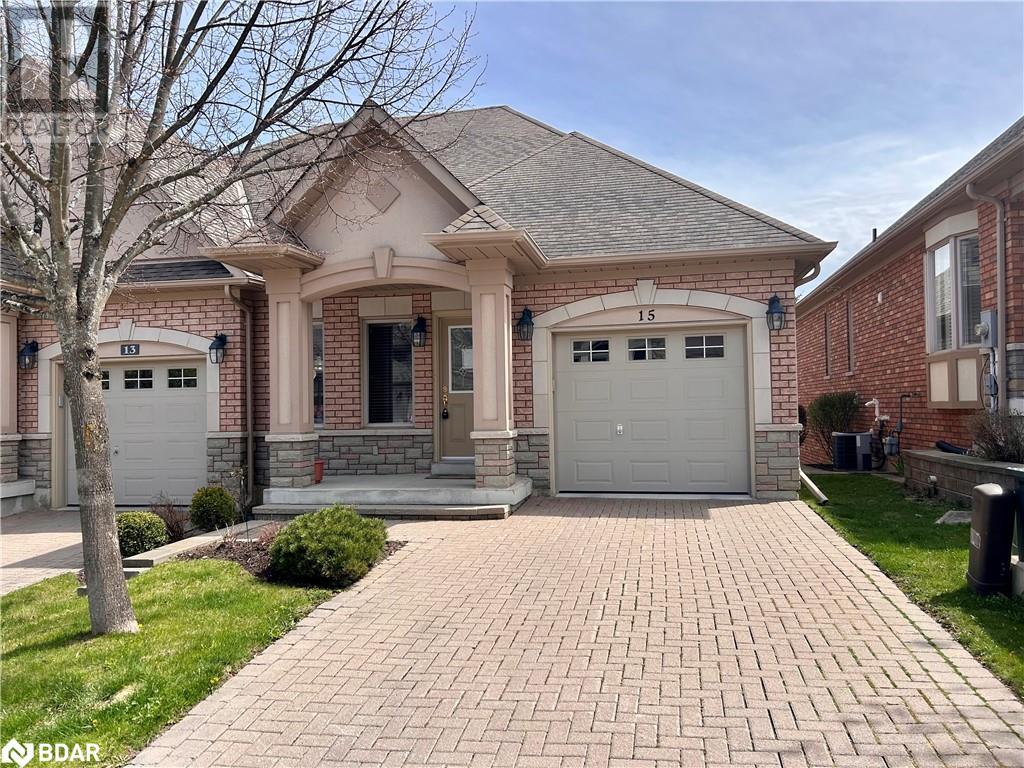38 Wraggs Road
Bradford West Gwillimbury (Bond Head), Ontario
This stunning, bright luxury residence offers an exquisite living space tailored for modern living, situated on a premium lot with a walkout. Designed to impress, the home features an exceptional layout with oversized windows that flood the interior with natural light and offer breathtaking sun exposure views. Meticulously upgraded throughout, this home showcases premium hardwood flooring, oversized tiles, smooth ceilings with refined detailing, high-end cabinetry, upgraded countertops and sinks, elegant staircase, trim, doors, and hardware. The gourmet kitchen is equipped with quartz countertops, backsplash, pot lights, and a gas stove, while the living area boasts a stylish gas fireplace and a convenient BBQ hookup. Main floor office and upgraded primary ensuite with large glass shower and soaker tub. The 9-ft premium basement includes upgraded windows and a spacious cellar, adding both functionality and value. Nestled in the master-planned community of Bond Head, this home is just five minutes from Hwy 400 and a short drive to downtown Bradford, where all essential amenities await. Enjoy great golfing at The Club at Bond Head, just minutes away, or take in the beauty of nearby parks within walking distance. A perfect blend of luxury, convenience, and lifestyle this home is a must-see! (id:55499)
Keller Williams Realty Centres
Bsmt - 38 Mendip Crescent
Toronto (Dorset Park), Ontario
Very Well Maintained 1+1 Bedroom Unit With Exclusive Use Laundry In The Unit. Bright And Spacious! **Walk To Parks, Schools, Transit, Shops**Laminate/Tile Flooring**All Above Grade Windows**. No Smoking, No Pet!! Main Floor Is Rented Separately. Tenant Pays 35% Utilities (Hydro, Gas/hot water heater, Water/Waste). **One or Two adults Only** (id:55499)
Homelife Landmark Realty Inc.
53 Applefield Drive
Toronto (Bendale), Ontario
Stunning Detached 3+2 Bedroom and 2 Bath Home In The Heart Of Bendale Neighbourhood And Modern Kitchen Renovated Washrooms Double Large Windows Overlooking The Front Yard. Lots Of Natural Lights. This Is Sitting At Large Lot And Just Minutes From 401 and Malls. Basement Finished With Separate Entrance. Basement Living Room Can Be Converted to Third Bedroom. (id:55499)
Homelife/future Realty Inc.
26 Parkview Hill Crescent S
Toronto (O'connor-Parkview), Ontario
This modern and beautiful lower level/basement unit has 9ft. ceiling height and lots of above grade windows. This is not your typical lower level apartment, it is bright, airy and has loads of upgraded features. Located minutes from the DVP, 401 and downtown by car, minutes to bike trails and TTC conveniently less than a block away. Features Include: Heated Hardwood floors throughout, Central air and central vac, Spa like bathroom with double sink, large glassed in shower, stone counter top, Stainless steel appliances (fridge, stove and dishwasher) and granite counter tops Large, king sized master bedroom with walk-in closet and closet organizer, Open concept living, dining, kitchen space, Gas Fireplace Private entrance and separate security system, On site laundry, Parking negotiable. Furnishings are optional subject to tenants preference. (id:55499)
Century 21 Regal Realty Inc.
1066 Keswick Court
Oshawa (Pinecrest), Ontario
Beautiful 4 Bedroom Detached Home In The Pinecrest Neighbourhood Of North Oshawa! Lease For Main And 2nd Floor. Beautiful Hardwood Throughout Main Floor. Bright And Spacious Eat In Kitchen Boasts Tons Of Storage, S/S Appliances And Walk Out To Deck/Yard. Great Sized Bedrooms. Large Master With 5 Pc Ensuite And Walk In Closet. Large Backyard Great For Entertaining. Close To Uoit, Future 1.5 Million Sqft Mall, Highways 407, 412 & 401. (id:55499)
Homelife/future Realty Inc.
1910 - 35 Bales Avenue
Toronto (Willowdale East), Ontario
Prime North York Location With A Great View! Furnished Unit+Open Balcony + Locker & Parking* No Carpets- Laminate & Ceramic Floors *Granite Countertop*Steps To Subway, Restaurants, Theatre, Library, Shops Etc.* Minutes To Hwy 401 *24-Hr Concierge/Security* Fabulous Amenities Include Indoor Pool, Billiard Room, Sauna, Gym, & Guest Suites. (id:55499)
Homelife Landmark Realty Inc.
1320 - 585 Bloor Street E
Toronto (North St. James Town), Ontario
Luxurious 1+1 Unit With 2 Bedrooms In Via Bloor 2. Bright & Functional Layout. Laminate Flooring Throughout. 3Pc Bath With Glass Shower & Large Double Closet In Master Bedroom. Spacious Den With Door Can Be A Bedroom. Open Kitchen With Quartz Counter, Stainless Steel Appliances, Under Cabinet Lighting & Backsplash. Amazing Amenities With Gym, Pool, Party Room, Sauna, Rooftop Terrace. Minutes To Subway, DVP, Park. (id:55499)
Royal LePage Real Estate Services Ltd.
1208 - 11 Wellesley Street W
Toronto (Bay Street Corridor), Ontario
Welcome To Luxury 2BR + Study Corner Suite At "Wellesley on the Park"! This Bright 738 sq.ft. Unit Features A Wrap-around Balcony With Stunning NW Facing City Views. Modern Kitchen With Stainless Steel Appliances, Upgraded Countertops. Located In The Heart Of Downtown, Steps From Yonge / Wellesley Subway Station, U of T, TMU, Yorkville, Financial District And Much More. Enjoy World-class Amenities Including A 1.6-Acre Park, Fitness Center, And Indoor Pool. A Rare Opportunity For Upscale City Living! *Please Note Virtual Staging For Illustration Purpose Only!!! (id:55499)
RE/MAX Realtron Jim Mo Realty
1218 - 131 Bloor Street W
Toronto (Bay Street Corridor), Ontario
*Free Second Month's Rent! "The Colonnade" Is Morguard's Chic Rental Community For People Who Savour The Style+Panache Of This Ultra Exclusive Neighbourhood At The Crossroads Of Toronto's Downtown Core In The Heart Of Yorkville! *Sophisticated, Fashionable+Fabulous! *Spectacular Updated 2Br 1Bth North Facing Suite W/Loads of Storage Space! *Fabulous Flow For Entertaining! *Abundance Of Wall To Wall Windows+Light W/Panoramic Cityscape Views! *Stroll To Subway,Trendy Shops+Boutiques,Cafes+Fine Dining,Culture,Arts+Entertainment! *Approx 953'! **EXTRAS** Stainless Steel Fridge+Stove+Micro+B/I Dw,Stacked Washer+Dryer,Elf+Pot Lts,Roller Shades,Wood Floors,W/I Shower,Granite,Marble,Bike Storage,Optional Non-Designated Parking $170/Mo,24hrs Concierge,Paid Visitor Parking++ (id:55499)
Forest Hill Real Estate Inc.
15 Via Vistana Road
Alliston, Ontario
Welcome to a stunning lifestyle community surrounded by the Nottawasaga Golf Course! This home offers a bright and inviting ceramic-tiled entry that flows seamlessly through the kitchen, featuring a large fridge & under-cabinet lighting. Hardwood floors extend into the living and dining rooms. Step out to the raised deck, complete with a convenient gas BBQ hookup—perfect for entertaining. The main floor boasts a spacious primary bedroom with a walk-in closet and spacious 4-piece ensuite, including a glass shower. A stylish 2-piece powder room and inside access to the garage with central vacuum add to the convenience. The fully finished basement is a true retreat, featuring a generous rec room with a cozy gas fireplace and a walkout to a uni-stone patio. The second bedroom includes its own 3-piece ensuite with a glass shower, while additional spaces include a laundry area, a storage/furnace room, and a bonus room ideal for crafts, an office, or extra storage. Plus, there’s a cold storage area for your needs. This vibrant community offers an array of amenities to enrich your lifestyle, including a clubhouse, games room, party room, library, and exercise room. Come and explore all this incredible home and community have to offer! (id:55499)
RE/MAX Realtron Realty Inc. Brokerage
23 Valleyview Drive
Moonstone, Ontario
MODERNIZED RAISED BUNGALOW ON OVER HALF AN ACRE OF TRANQUIL COUNTRY LIVING! Tucked away on a quiet cul-de-sac in a peaceful country setting, this bungalow is everything you’ve been looking for - an inviting mix of privacy, comfort, and convenience. Just moments from Hwy 400, Mount St. Louis Moonstone, and Moonstone E.S, this home gives you the space to unwind, with quick access to everything you need. Set on over half an acre and surrounded by mature trees, the expansive property offers the freedom to enjoy your own retreat, complete with a raised vegetable garden, garden shed, and a fire pit, perfect for cozy nights under the stars. Two driveways and a heated garage make parking a breeze. The interior offers over 2,100 finished sq ft with sun-filled living spaces throughout. The open-concept living and dining room, featuring a wood fireplace with a stone surround and two patio door walkouts, is ideal for entertaining. The kitchen is ready for you to create your culinary masterpieces, with quartz countertops, Maytag stainless steel appliances, a subway tile backsplash, modern hardware, an additional walkout, and a breakfast nook. The main floor also features a spacious primary bedroom and a 3-piece bath. Head downstairs to the finished walkout basement, where you’ll find a huge rec room with an electric fireplace, two generous-sized bedrooms, a modernized laundry room, plenty of storage, and a 4-piece bath. Renovations and updates include newly updated electrical outlets and light fixtures, renovated baths, fresh carpet on the stairs, updated laundry room, upgraded R60 insulation, newer eavestroughs and downspouts, painted exterior window sills, freshly painted stucco, updated electric fireplace and mantle, newly painted interior, updated patio doors, newer water softener, updated garage electrical for the hot tub, and newer hot tub components and cover. With Bell Fibe Internet available, you get the perfect mix of modern living and country peace, all in one place! (id:55499)
RE/MAX Hallmark Peggy Hill Group Realty Brokerage
202 Clarence Street
Stayner, Ontario
Be the new owner of this first time offered custom built home in the thriving town of Stayner. Solid hardwood flooring and top quality finishes flow throughout this 4 bedroom, plus office, 2.5 bathroom family home. You're greeted with custom cabinetry in the kitchen as well as bathrooms. Expansive living room with a gas fireplace. Enjoy the 2nd level laundry accompanying all 4 bedrooms on the same level. Massive rear yard and deck perfect for entertaining. This home has it all! (id:55499)
Coldwell Banker The Real Estate Centre Brokerage

