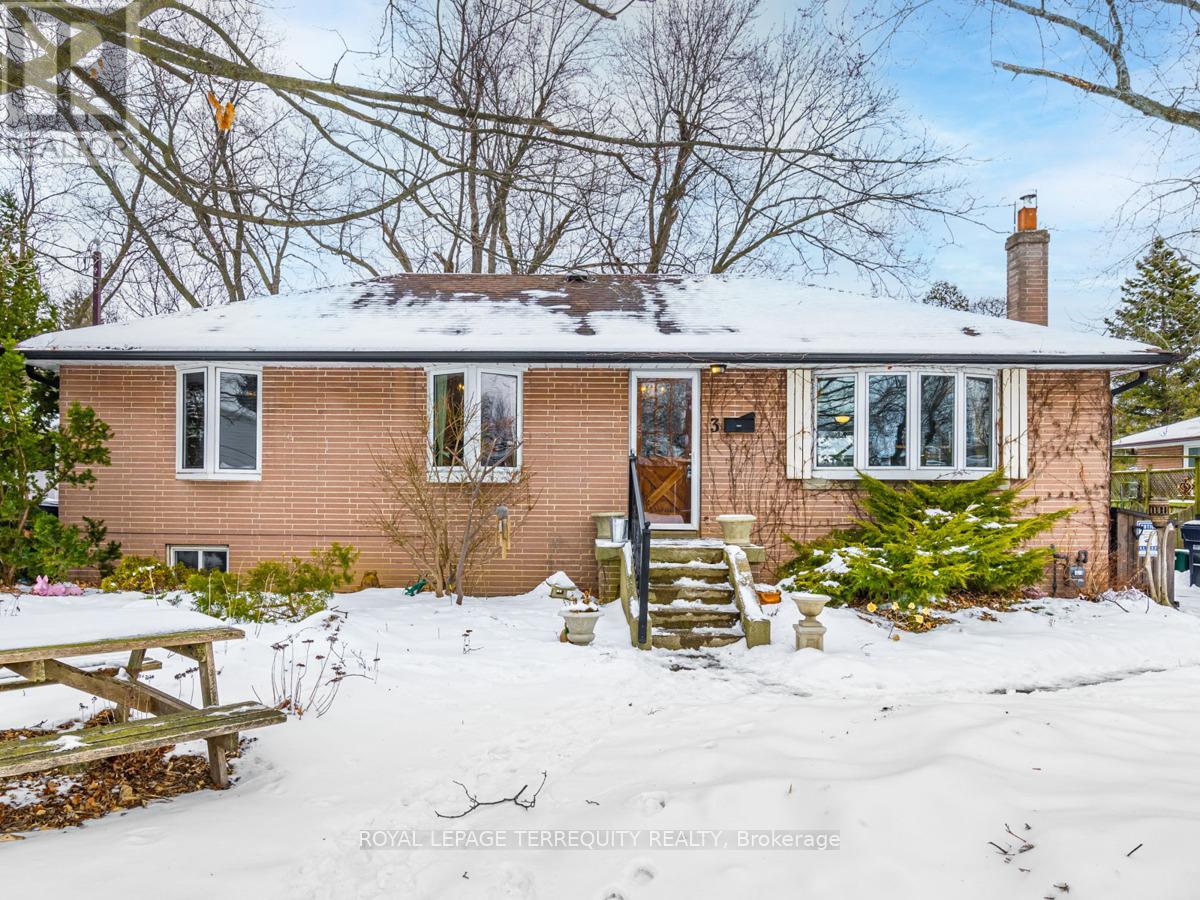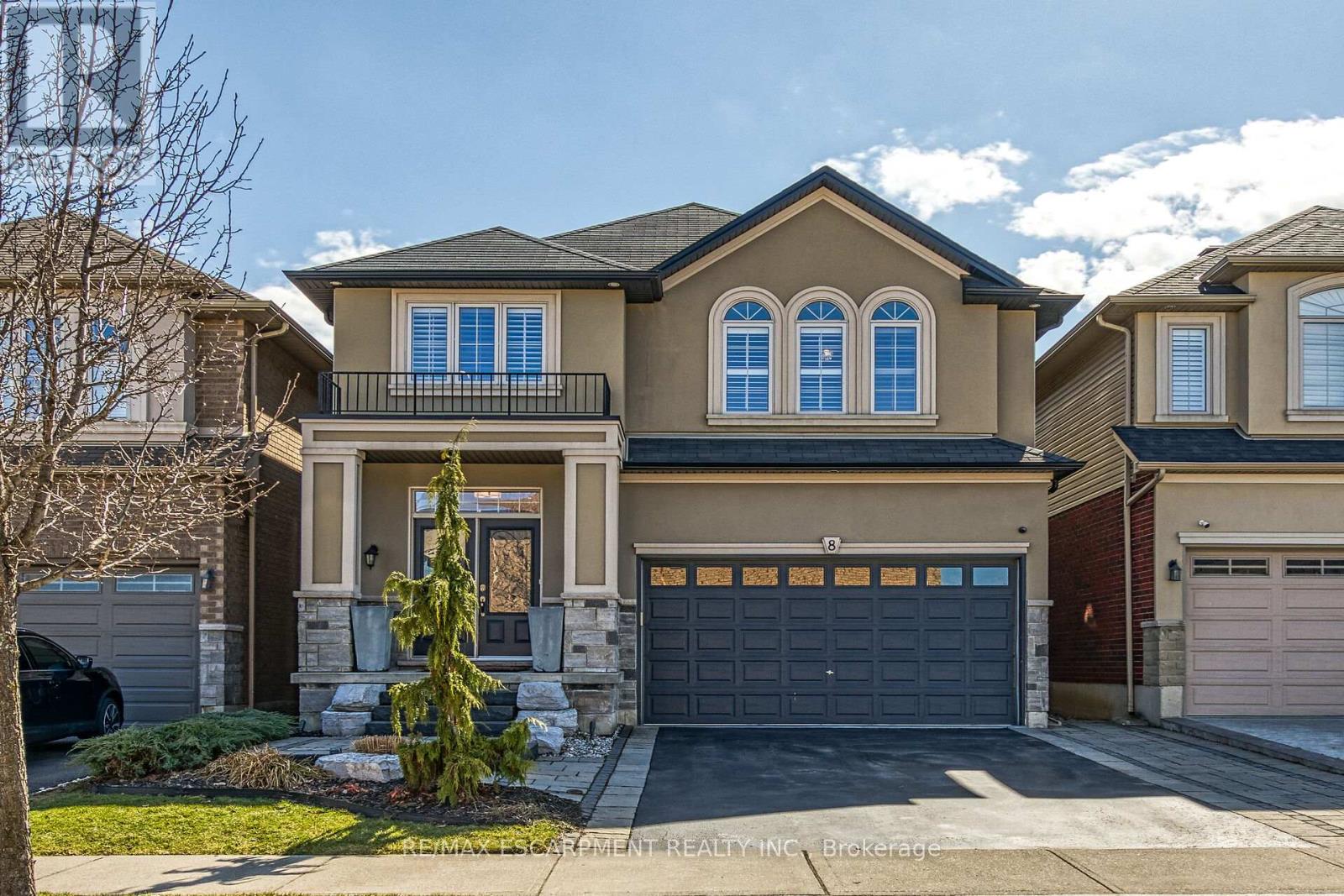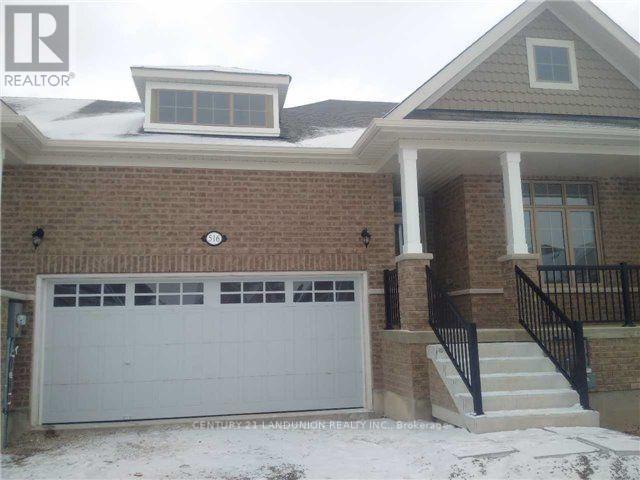3 Brumwell Street
Toronto (Centennial Scarborough), Ontario
Welcome to 3 Brumwell St, a charming detached bungalow in the prestigious Centennial Scarborough community. Set on a spacious, fully fenced lot, this home offers the perfect combination of comfort, functionality, and convenience. With 3 generously sized bedrooms, it's ideal for families, professionals, and pet lovers. The open-concept living and dining area is bright and inviting, enhanced by a large bay window. The kitchen is equipped with appliances, ample storage, and space for casual meals perfect for daily living or hosting guests. Enjoy peace of mind with over $70,000 in premium Gator Custom Window upgrades, and a dry basement with fully replaced weeping tiles, ensuring 35 years of leak-free security. The new furnace (2024) is ultra-quiet and ensures consistent warmth in every room. Nature lovers will appreciate being steps from Adams Park, Rouge National Urban Park, and Centennial Park, with trails, playgrounds, and green spaces nearby. Commuters will benefit from proximity to TTC transit, Rouge Hill GO Station, and the 401, ensuring convenient travel across the city. Families will love the walkability to Centennial Road Junior Public School and Sir Oliver Mowat Collegiate Institute. Nearby shopping, dining, and entertainment options add to the convenience, while the quiet, tree-lined street offers a tranquil retreat. Whether you're looking for a move-in-ready home or a canvas to personalize, this property offers endless possibilities. Dont miss the chance to own in one of Scarboroughs most sought-after neighbourhoods. Book your private showing today and experience the charm of 3 Brumwell St, where comfort, community, and lifestyle meet. (id:55499)
Royal LePage Terrequity Realty
3601 - 2221 Yonge Street
Toronto (Mount Pleasant West), Ontario
Welcome to 2221 Yonge!!! This mondern condo is nestled in a vibrant midtown area. Being steps away from Yonge and Eglinton subway station, trendy coffee shops, restaurants, boutique shopping, and much more, this location offers the best of Urban living. Featuring modern finishing, such as granite countertops, Floor to ceiling windows, with a walkout to a generous balcony, walking closet, and upgraded built-in appliance, this 1 bedroom plus den offers a sleek look, well-laid-out floor plan, tons of natural light, and even pocket doors for added division and privacy to the den. Add on amenities, like a gym, rooftop deck, multiple work and play spaces like a party room, rec room, media room, and so much more, this is not to be missed. (id:55499)
RE/MAX Hallmark Realty Ltd.
1202 - 20 Edgecliff Golfway
Toronto (Flemingdon Park), Ontario
Well-Maintained Tenant Occupied 2 + 1 Bed 2 Bath Suite At The Wynford Condominiums! Bright & Sunny With Great Views Overlooking The Greenbelt & Golf Course! Large Living Room + Dining+Den (Can Easily Convert To 3rd Bed/Office). Central Ac/Heat. Excellent Location, Close To Great Schools, Shopping, Public Transit, Dog Parks And Walking Trails. Ensuite Storage, Includes Exclusive Use Of One Underground Parking And Locker. (id:55499)
Royal LePage Vision Realty
8 Chartwell Circle
Hamilton (Jerome), Ontario
Beautifully presented , Exquisitely finished Custom Built 6 bedroom, 4 bathroom 2 storey home on desired Chartwell Circle complete with complete In law suite / secondary apartment with separate side entrance. This truly stunning home is situated on premium 34 x 99 professionally landscaped lot. Great curb appeal with paved driveway & concrete curbed accents, attached double garage, & backyard oasis complete with armour stone, interlock paver stone patio & gazebo. The flowing interior layout includes over 3500 sq ft of distinguished living space highlighted by eat in kitchen with granite countertops, dining area, living room with gas fireplace, coffered ceilings, MF laundry, foyer, & 2 pc bathroom. The upper level features 4 spacious bedrooms including primary bedroom with hardwood flooring, & custom ensuite, primary bathroom, & UL office area. The finished basement features a fully independent suite complete with 2 bedrooms, 3 pc bath, kitchen, & in suite laundry. Move In & Enjoy! (id:55499)
RE/MAX Escarpment Realty Inc.
A - 640 Concession Street E
Hamilton (Eastmount), Ontario
Prime location walking distance from Juravinski Hospital, zoned "H". This property is a street-facing commercial medical health clinic with separate entrances on Concession Street, providing easy access. The space includes five examination rooms, a receptionist room and a large waiting area ideal for medical offices. One 3 piece bathroom on the main level, a small kitchen, and potential for two additional bathrooms with rough in setup in the basement, along with ample storage space in the basement. The layout is perfect for medical clinics and healthcare professionals.The clinic is handicap accessible and parking is available on the street or Juravinski hospital parking lot. Utilities are extra. Available for lease starting May 1, 2025. A true gem in a prime location. (id:55499)
Right At Home Realty
516 Baldwin Crescent
Woodstock, Ontario
A Must See! This Beautiful Townhouse Bungalow Comes With Almost Everything Someone Would Look For In This Style Of Home. There Are Two Beautiful Bedrooms, Each With A Walking In Closet. Two Bathrooms On The Main Level. A Big Open Kitchen With Pantry And Chef's Desk. (id:55499)
Century 21 Landunion Realty Inc.
211 - 2929 Aquitaine Avenue
Mississauga (Meadowvale), Ontario
Beautifully Updated Open Concept Floorplan, 2 Bedroom, 2 Bathroom Featuring 2 Private Ground Level Balconies With Direct Access To Huge Terrace. Amazing Space For Kids To Play Unheard Of In A Condo. Custom Kitchen, Laminate Floor And Crown Molding Throughout. In Suite Laundry. 1 Underground Parking Included. Conveniently Located Close To Meadowvale Town Centre, Medical Clinics, Shopping, Post Office, Schools, Go Station & Mississauga Transit, Lake Aquitaine, Community Cntre, Library & Trails. Minutes From Hwy 401, 403 & 407. (id:55499)
International Realty Firm
Ph1 - 3621 Lake Shore Boulevard W
Toronto (Long Branch), Ontario
Exquisite condo in Long Branch, meticulously renovated to perfection! This sophisticated unit features a sun-filled open-concept living/dining/kitchen space with sweeping south-facing windows offering enchanting glimpses of Lake Ontario. Delight in the high-end stainless steel appliances, quartz countertops/island, and ample cabinet space. Boasting 3 bedrooms, ensuite laundry, and access to a refreshing outdoor pool. Situated within walking distance of Lake Ontario, picturesque parks, and scenic walking trails. Enjoy effortless commuting with close proximity to Long Branch GO and TTC. Move-in ready for your enjoyment! (id:55499)
Royal LePage West Realty Group Ltd.
5 Baskerville Crescent
Toronto (Markland Wood), Ontario
Welcome to 5 Baskerville Crescent in Toronto, this brand-new never-lived beautiful custom home offers Timeless Finishes with an 18" Feet Grand Welcoming Foyer. Located in the Desirable Neighbourhood of Etobicoke. This Bright & Airy 5+3 Bedrooms 5 Bathrooms. Open Concept 10 ft Ceilings on Main, designed to perfection floor plan offers, Floor to Ceiling Windows, Large Upgraded solid wood Kitchen, Quartz Counter, Ceramic Backsplash, Upgraded SS Appliances, Ensuite Clothes Washer, & Dryer. Legal Basement with Sep Entrance. Steps To Transit, Close To Highways, Shopping, Grocery, Schools, 2 Garage Parking Spots + 4 driveway Parking. Flat roof. Security Cameras, Exterior Pot Lights and so much more, This beautiful home is a must-see. **EXTRAS** This modern home offers style, space, and a prime location. Steps from schools, parks, plazas, and near Hwy 427 & Gardiner, its ideal for families. Elegant interiors, natural light, and a vibrant neighbourhood make it a dream come true. (id:55499)
Ipro Realty Ltd.
2002 - 38 Honeycrisp Crescent
Vaughan (Vaughan Corporate Centre), Ontario
Mobilio - 2 Bedrooms (Each With A Door And And Window) And 1 Full Bathrooms Corner Unit Facing South West. Open Concept Kitchen Living Room - 655 Sq.Ft., Ensuite Laundry, Stainless Steel Kitchen Appliances Included. Engineered Hardwood Floors, Stone Counter Tops. Amenities To Include State-Of The-Art Theatre, Party Room With Bar Area, Fitness Centre, Lounge And Meeting Room, Guest Suites, Terrace With Bbq Area And Much More Residents Of Mobilio Condos Will Be Able To Enjoy The Thriving And Dynamic Urban Area That Is Vaughan Metropolitan Centre. Mobilio Condos Will Be Located Near Amenities Such As: Entertainment Options, Fitness Centres, Retail Shops, And Much More. Nearby There Is A Cineplex, Costco, Ikea, Mini Putt, Dave & Buster's, Eateries And Clubs. Local Attractions Like Canada's Wonderland And Vaughan Mills Shopping Centre Are Also Located Within Driving Distance Of Mobilio Condos. (id:55499)
RE/MAX Urban Toronto Team Realty Inc.
109 Milestone Crescent
Aurora (Aurora Village), Ontario
Welcome to this beautifully upgraded 1,300+ sq. ft. townhouse in the heart of Aurora! Thoughtfully remodeled with modern touches, this home features an upgraded kitchen with soft-close hinges, no-handle cabinets, a matching dishwasher, and premium appliances, including a stove with a built-in air fryer.Enjoy a contemporary yet cozy living room with an electric fireplace, while the south-facing terrace offers the perfect setting for BBQs and entertaining. Smart home features include Lutron switches, app-controlled heating sensors, and keypad door locks. The upgraded bathroom(s) boast heated flooring, motion lighting, and towel warmer, adding to the homes comfort and luxury. Condo fee includes Snow Removal and complex landscaping making this low-maintenance home which also benefits from brand-new windows, a patio door, and a garage entry door (all installed in 2024). The unit is conveniently located near the exit/entry of the complex for added ease.With three spacious bedrooms, three bathrooms, ample storage, and two parking spaces, this home also comes equipped with an electric car outlet.Conveniently located near GO Transit, schools, and shopping, this is a must-see! (id:55499)
Royal LePage Rcr Realty
162 Kenvale Court
Richmond Hill (Mill Pond), Ontario
Spacious 4-Level Side Split for Rent - Premium Lot in Mill Pond District! This beautifully updated 4-level side split home is located in the desirable Mill Pond District, offering a premium pie-shaped lot with a south-facing, sun-soaked private backyard. The backyard, complete with a spacious deck, is perfect for seasonal entertaining, offering a serene space for relaxation and outdoor fun. Inside, the home has been upgraded with new, high-quality laminate flooring throughout, providing a modern and welcoming atmosphere. The lower level layout offers additional space with easy access, perfect for an in-law suite or accessory dwelling unit (ADU), giving you flexibility for extended family or guests. Situated in a child-safe court, the location is ideal for families, with ample space for out door activities. The property is just minutes away from top-rated schools, parks, shopping, transit, and many other amenities, combining the best of quiet living and easy access to everything you need. This home is move-in ready, offering both comfort and convenience in one of the most sought-after neighborhoods. Schedule a tour today and make this your perfect new home! (id:55499)
Royal LePage Your Community Realty












