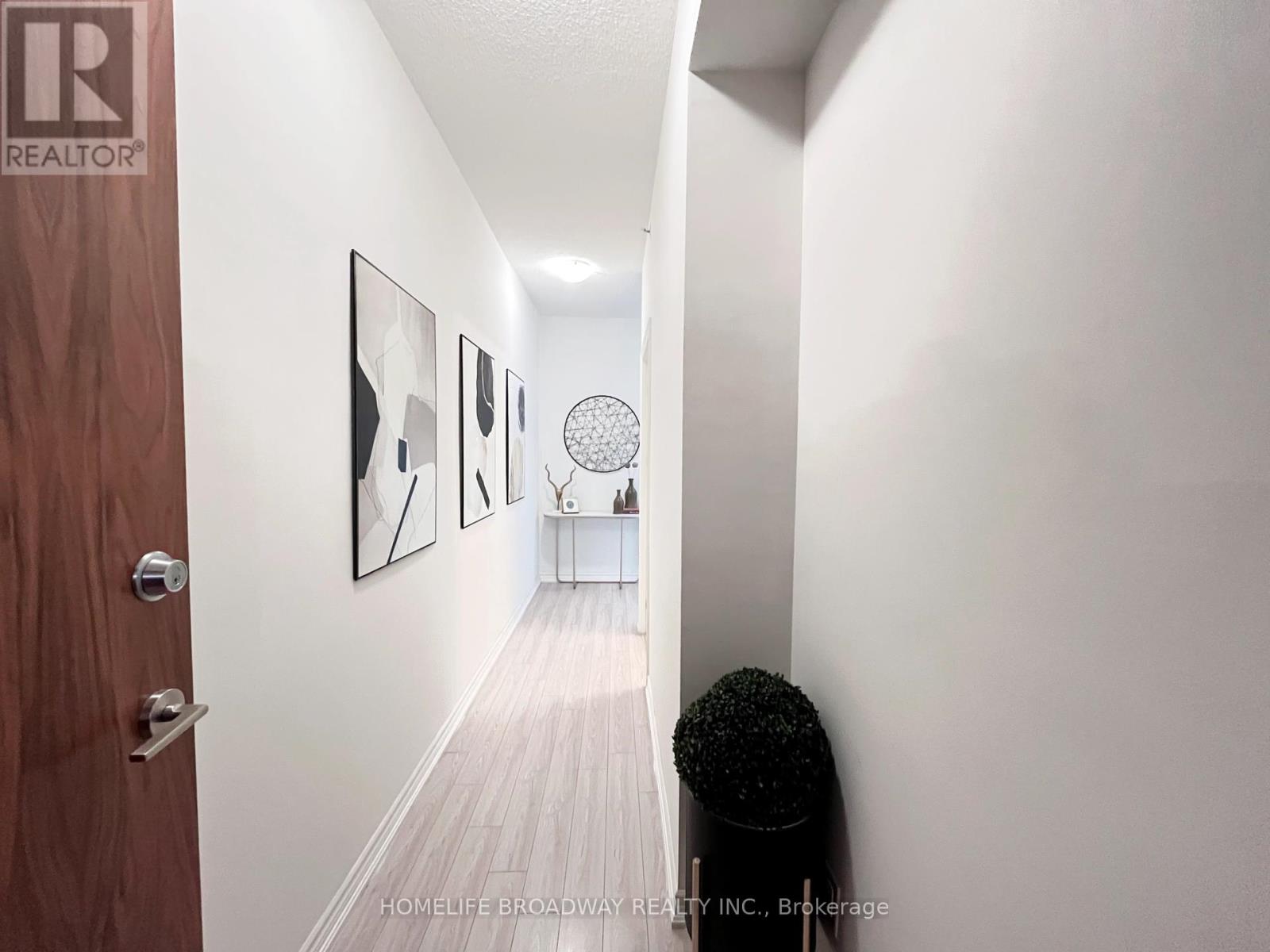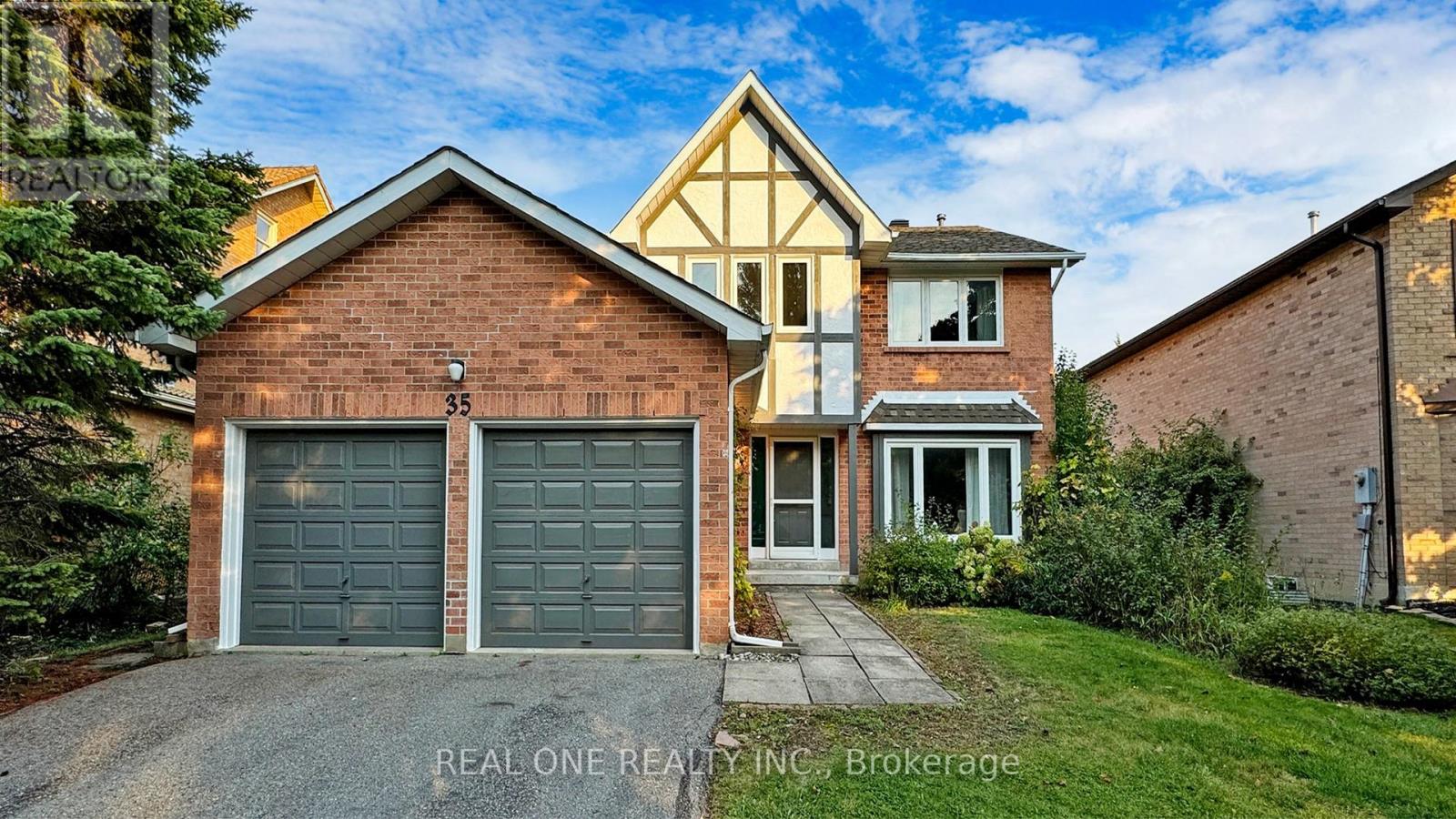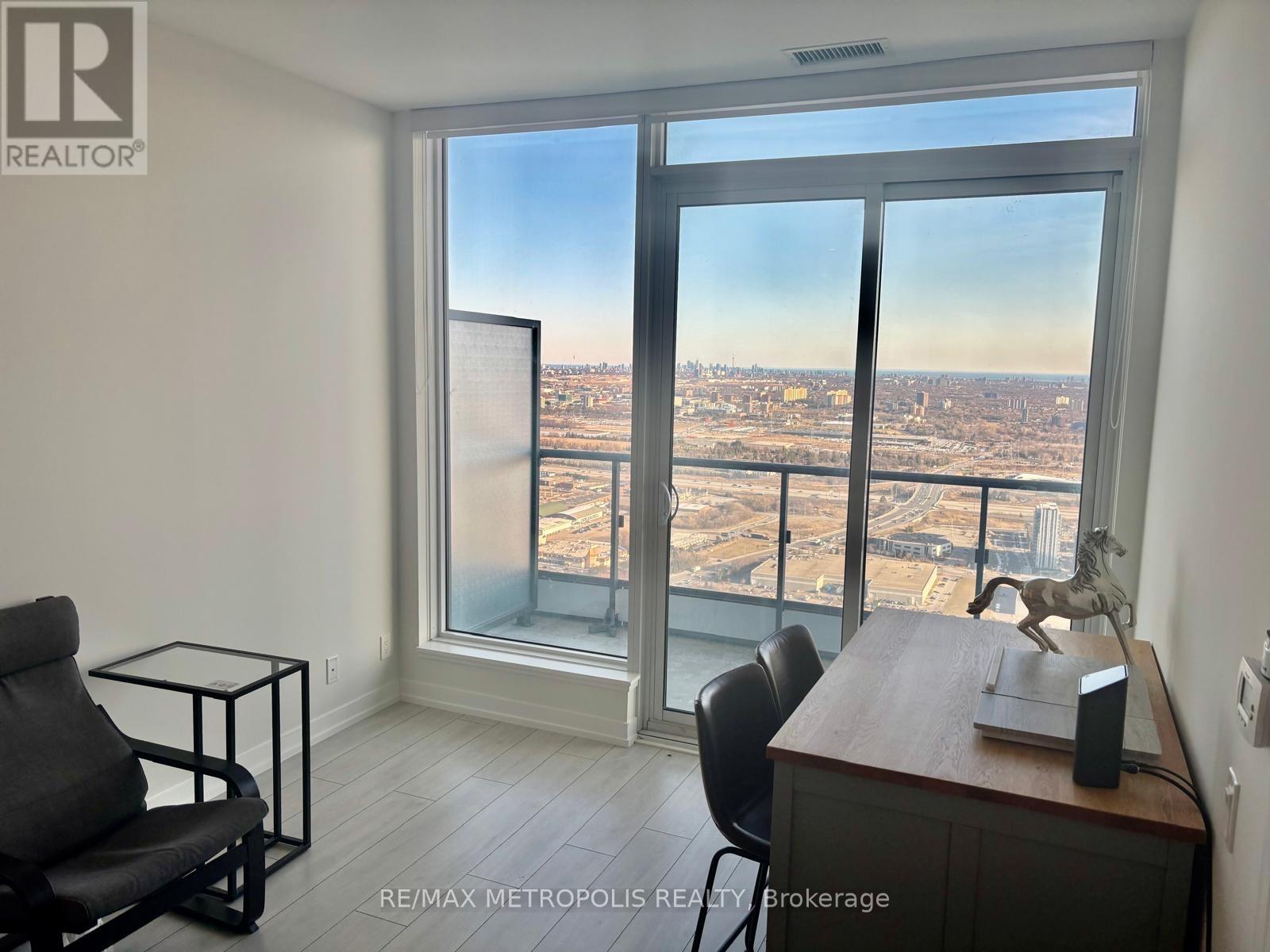18 Valley Drive
Barrie (Sunnidale), Ontario
Welcome to 18 Valley Dr. This mature executive neighborhood in Barrie, is known for its lush trees and well-maintained gardens. Over 3500 sq/ft of finisher area. Home has underwent extensive renovations in 2023, including a new Bateman kitchen, quartz counters, and upgraded new flooring on upper 2 levels. The main levels boast large new windows allowing natural light throughout. Four bedrooms upstairs with 4 pc main bath, also including a primary bedroom with gas fire/place and fully renovated en-suite for added privacy. Fully finished basement Rec-room with two additional bedrooms plus a 2pc bathroom, perfect for extended family or guests. Exterior has had shingles, eaves and fascia recently replaced in the past 3 years. Also features large mature trees and perennial gardens with an irrigation system, enhancing its character. Double car garage and driveway large enough to park 6 cars. Situated just steps from parks and trails, and minutes from Barrie's amenities. Don't miss the opportunity to explore this remarkable property today! (id:55499)
Sutton Group Incentive Realty Inc.
152 Owen Street
Barrie (City Centre), Ontario
Attention Investors, Legal Registered Triplex, Totally Renovated in 2022, Tenanted, All units have separate entrance, 2 laundries, 2 furnaces, 3 hydro meters, garage converted into 3 Storage lockers for additional income, huge lot 66 X 217, Great potential for future development for multi-unit Apartment building, Buyer to do own due diligence. 15 Reasons to Buy This Tri-Plex: 1) Rental Income Potential 2) Lower Risk of Vacancy 3) Ability to Live in One Unit 4) Appreciation Potential 5) Diversified Investment 6) Tax Benefits 7) Leverage Financing 8) Increase Property Value through Improvements 9) Better Control Over the Property 10) Opportunity for Future Expansion 11) Building Equity 12) Legal Protections and Stability 13) Fewer Tenants to Manage Than Larger Multi-Family Properties 14) Better Financing Options for First-Time Investors 15) Community and Property Management Control (id:55499)
RE/MAX Premier Inc.
1322 Horseshoe Valley Road E
Oro-Medonte, Ontario
This exceptional 97.85-acre property, located just 15 minutes from Orillia, offers the perfect blend of country living and modern comfort. Nestled in a private oasis behind the walkout basement, you'll enjoy peaceful solitude surrounded by stunning natural beauty. The property features a diverse mix of hardwood bush, farmland, and environmentally protected (EP) areas, providing an ideal setting for outdoor enthusiasts, wildlife lovers, or those seeking space to cultivate their own land. For those in need of extra storage or workspace, this property offers ample space, including a triple-car garage and a 25 x 60 Quonset hut, ideal for a workshop, farm equipment, or other personal projects. A 25*23 double garage with a basement entrance is attached to the house, providing easy access to vehicles and additional storage. Inside this home is a gourmet kitchen sure to impress with top-of-the-line appliances and plenty of counter space & massive island, making it perfect for anyone who enjoys cooking, baking, canning or entertaining. Whether you're hosting family gatherings or enjoying a quiet meal at home, the kitchen will quickly become the heart of your home. The kitchen and lower-level floor have hydronic heat. With its peaceful & private surroundings, ample living space, and versatile outbuildings, this property is an ideal retreat for those looking to embrace a rural lifestyle while still being close to all the amenities Orillia has to offer. Whether you're looking to farm, build your dream home, or simply unwind in a tranquil setting, this 97.85-acre estate is ready to welcome you. Land rental and solar panels approx. $10,000 per year, Lots of room for winter storage. There are 2 spring-fed ponds also on the property. The house has a Generlink connector as well for power outages. (id:55499)
Century 21 B.j. Roth Realty Ltd.
24 Ward Drive
Barrie (Painswick North), Ontario
Welcome to this lovely and updated detached home, nestled in a quiet, family-friendly neighbourhood with easy access to all amenities. Thoughtfully enhanced with many features such as custom wainscoting walls and shiplap built ins, this home exudes warmth and charm. The bright & refreshed kitchen absolutely shines featuring quartz countertops, updated cabinet doors and hardware, added pantry for extra storage, and is complete with a walk out to the sweet sunroom & fully fenced rear yard. The spacious, open-concept living and dining area offers a pleasant and versatile space, perfect for any layout or gathering style. Enjoy the elegance of updated flooring throughout, a stylishly renovated basement with pot lights and dricore subflooring, complete with a cozy electric fireplace, this space is perfect for getting comfortable or entertaining! The front foyer features custom hooks, a front hall closet, and ceramic flooring ensuring both practicality & style. Recent upgrades include the rear deck, updated baseboards and door trim from top to bottom, most interior doors replaced, and a modernized main powder room. Practical improvements such as recently replaced shingles, roof vents, and furnace ensure peace of mind. Step into the inviting three-season sunroom or unwind in the beautifully landscaped backyard, ideal setting for relaxation or hosting friends & family! Move-in ready and brimming with character, this is a home you wont want to miss! (id:55499)
Royal LePage First Contact Realty
16 Smart Court
Collingwood, Ontario
Welcome to your dream home, a true entertainer's paradise and private family resort sanctuary all in one! This expansive ranch bungalow with over 3,100sqft finished space - 1,740sqft on the main floor, nestled on a serene private court with mature trees and quiet neighbors, features three large bedrooms on the main floor, one of which can easily be converted back to two rooms if needed and two more in the basement. Enjoy a lifestyle of leisure with a stunning backyard oasis, complete with a sparkling pool, inviting hot tub, large deck, and a pool bar perfect for summer gatherings. Inside, you'll find generous principal rooms including a massive family room and a spacious rec room with a wet bar in the basement. Located just minutes from everything fun golf courses, beautiful beaches, scenic walking and biking trails, thrilling skiing and snowboarding slopes, as well as top-notch shopping and dining options this home offers the ultimate in comfort and convenience. (id:55499)
Brimstone Realty Brokerage Inc.
1 - 24 Toronto Street N
Uxbridge, Ontario
Elevate Your Business in this Beautiful Professional Office Space with Abundant Natural Light. Excellent location. Corner Unit with 2 Street Frontages and Ample Parking. Across the street from the Bus Stop in the Heart of Uxbridge. Short walk to all Downtown Amenities. Allows all C3 Zoning uses beyond Office Space. **EXTRAS** Second Year Monthly Rent is $ 1,620.00 + HST, Third Year Monthly Rent is $ 1,683.00 + HST - - Utilities are Extra: First Year is $ 250.00/month + HST, Second Year is $ 275.00/month + HST and Third Year is $ 300.00/month + HST (id:55499)
Real Broker Ontario Ltd.
706 - 8323 Kennedy Road
Markham (Village Green-South Unionville), Ontario
Live Effortlessly in This Stunning Two-Bedroom Condo. Discover 755 Sq.ft 2 bed, 2 bath, NE, SE view of Pristine Living Space Enhanced by a Generous Balcony and a Layout Designed for Comfort and Style. Sunlight Streams Through this Inviting Suite, Highlighting the Modern Kitchen with Its Stainless Steel Appliances, Elegant Stone Counters, and Chic Tiled Backsplash. Enjoy Captivating North and East Views of the Markham Cityscape. Unparalleled Convenience Awaits with Direct Indoor Access to T&T Supermarket and a Variety of Shops and Essential Services. Commuting is a Breeze with Unionville GO Station Just Steps Away and YRT Transit Right Outside. Includes One Parking Space and One Locker. Residents Enjoy Access to a Fitness Studio, Party Room, Outdoor Patio, and the Peace of Mind of 24-hour Concierge. (id:55499)
Homelife Broadway Realty Inc.
35 Aitken Circle
Markham (Unionville), Ontario
Location! Location! Location! The Stunning home, nestled in one of the most prestigious communities in Unionville Steps To Ravine Walking Trails of TooGood Pond! Skylight, Freshly painted! Welcoming Large Entrance Area with a spiral staircase & Skylight. Direct Access To The Garage, Renovated Gourmet Kitchen with A Central Island, Quartz Counters,Backsplash, S.S. Appls. Breakfast area which Enwrapped By Large Windows Leads To The Backyard. A sun-filled,spacious living rm w/double doors & bay windows. A new laundry room with a side entrance and Renovated Shower for Elder people in case who living on main floor(Living Room with double doors can be used as bedroom). Warm family room with a fireplace opens to kitchen with walk out to backyard. Bright Four spacious bedrooms upstairs, The primary bedroom with walk-in closet and luxurious five-piece ensuite. Finished basement with a bedroom and 3pcs washroom. Steps to Toogood Pond and Unionville Main St., convenience and natural beauty converge seamlessly. Enjoy the tranquility of the pond or explore the charming shops and eateries that define Unionville's unique character. Additionally, quick access to major amenities including schools, library, supermarkets, the Go Train Station, and highways 404/407 ensures effortless living. (id:55499)
Real One Realty Inc.
616 - 8119 Birchmount Road
Markham (Unionville), Ontario
Step into this recently completed, bright and airy 1-bedroom + oversized den with 2 full bathrooms, soaring 9-ft ceilings, and south-facing exposure, filling the space with natural light. The versatile den was thoughtfully designed and can easily function as a spacious 2nd bedroom, home office, or guest suite. The open-concept kitchen features quartz countertops, a large island with seating, a stylish backsplash, soft-close cabinetry, undermount lighting and full-size panelled appliances. Wide plank vinyl flooring adds a sleek touch throughout. Additional highlights include a large ensuite laundry with ample storage room, window coverings, 1 parking space conveniently located near the underground building door for seamless access, and 1 storage locker. Enjoy premium building amenities, including a gym, yoga studio, party room, theatre room, outdoor terrace, outdoor basketball court, guest suites, library, games room, concierge, visitor parking & more. Steps to VIP Cinemas, Ruths Chris Steakhouse, Whole Foods, LCBO, banks, shops, and the York University Markham campus. A short drive to Markville Mall, historic Main St. Unionville, and easy access to Hwy 404, 407 and GO Transit. Located in a top-ranking school district. Don't miss this prime opportunity! (id:55499)
Sotheby's International Realty Canada
Ph08 - 5 Buttermill Avenue
Vaughan (Vaughan Corporate Centre), Ontario
Welcome to Urban Living at Its Finest! This bright and modern 2-bedroom, 2-bathroom condo offers 638 sq. ft. of thoughtfully designed space, filled with natural light and showcasing stunning southern city views. The open-concept kitchen and living area flow seamlessly onto a private balcony perfect for your morning coffee or evening wind-down. Enjoy the convenience of in-suite laundry and a prime location just steps from Vaughan Metropolitan Centre (VMC) subway station and the bus terminal. Commuter Highlights:15 mins to York University, 42 mins to University of Toronto (Downtown Campus), 50 mins to Union Station. Building Amenities Include: Rooftop entertainment area with BBQs and loungers, Stylish meeting room, Pool table for social fun and relaxation. Parking available for monthly rent through building management. Location. Lifestyle. Convenience. All in One. Don't miss your chance to live in the heart of it all. (id:55499)
RE/MAX Metropolis Realty
124 Wood Lane
Richmond Hill (Mill Pond), Ontario
Modern, High technology custom build home on one of the kind lot overlooking Mill Pond. Sprawling forested lot. One of the largest properties & most desirable location. Showcases refined and superior attention to details. Expansive principal spaces beautifully appointed w modern finishes. 12f main floor ceiling and 10 f 2nd floor ceiling. Gourmet chef-inspired kitchen w custom cabinetry, quartz counters and walk-out to extraordinary backyard retreat. Heated concrete floors through out main floor and basement. Spacious main floor office with fireplace & bookmatched stone surround. Hardwood floors through out 2 floor. Custom aluminum European windows. custom front door. solid core interior doors with magnetic locks. ultra modern paneled walls. Masterpiece oak stairs with open raiser steps and aluminum and glass railing. LED modern lights. custom window coverings. primary bedroom w/bespoke walk-in closet, opulent 6 piece ensuite w/steamcore spa & soaking tub. 3 other bedrooms with W/I closets and own ensuites. lower level boast wet bar (can be used as 2 kitchens). Large living/dining room w/walk-out to backyard. bedroom with 3 piece ensuite. Theater room. Sophisticated street presence w/ heated driveway. (id:55499)
Sutton Group-Admiral Realty Inc.
189 Beaverbrae Drive
Markham (Victoria Manor-Jennings Gate), Ontario
Rarely offered brand new Mattamy Spring Water traditional 3 BR/3 WR townhome, ravine lot, back on park. Located in seek after Victoria Square in Markham quick access to Highways 404 and 407, Richmond Hill GO. High ranked local schools, shopping, dining, and grocery stores are all at your doorstep in this vibrant community. Heated & cooled with renewable geothermal energy and achieves net zero ready performance standards. Garage remote opener & Tesla rough-in. (id:55499)
Bay Street Group Inc.












