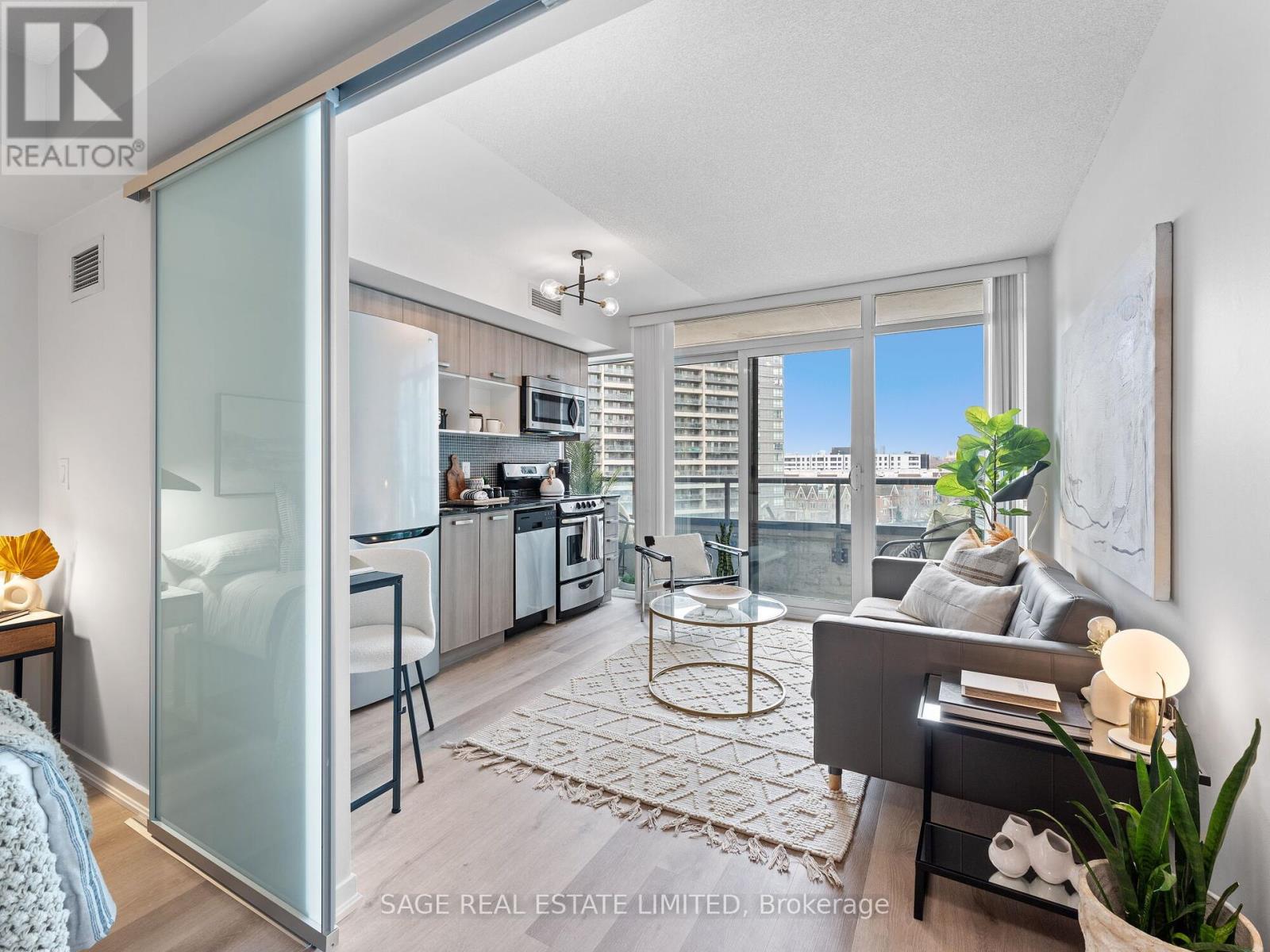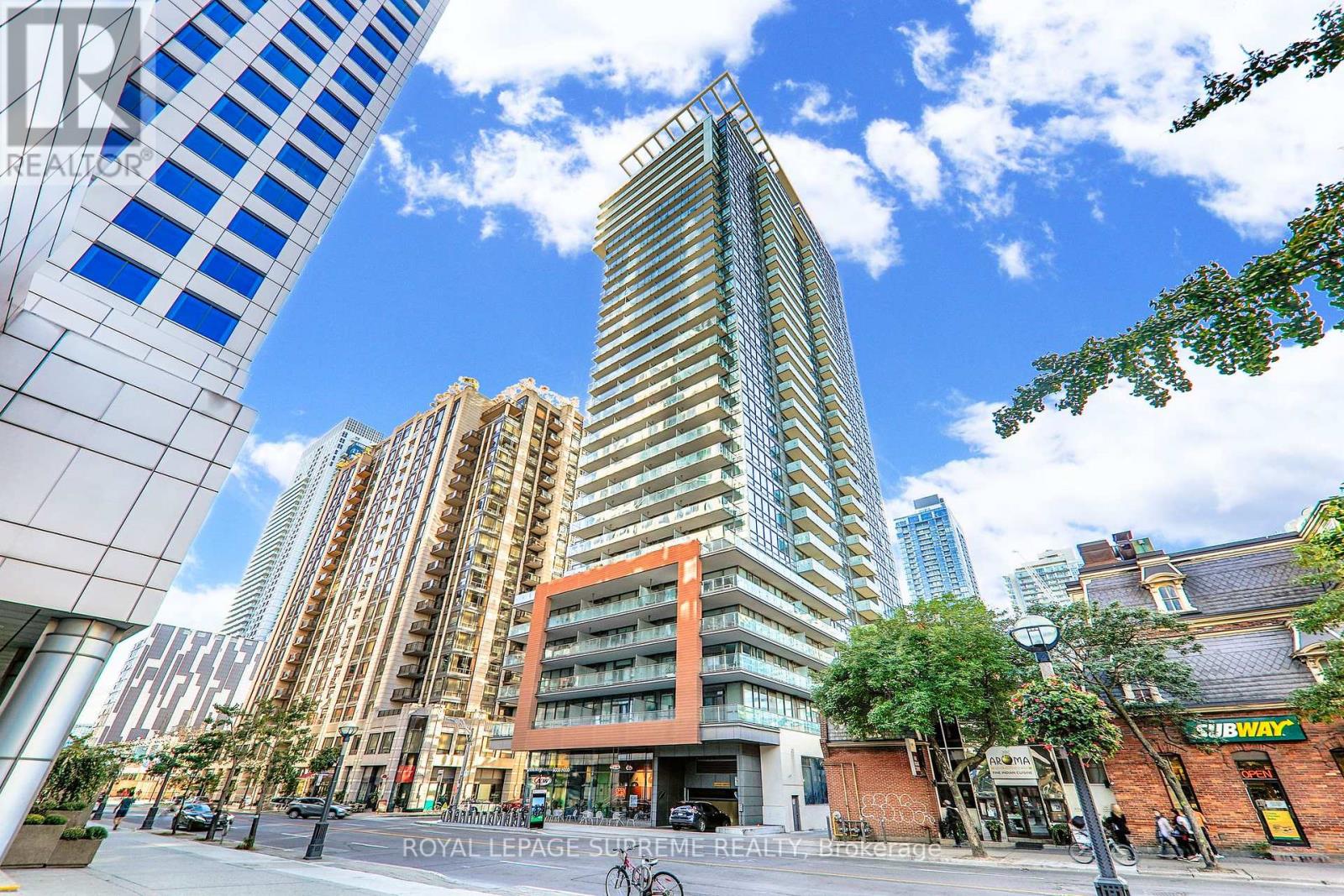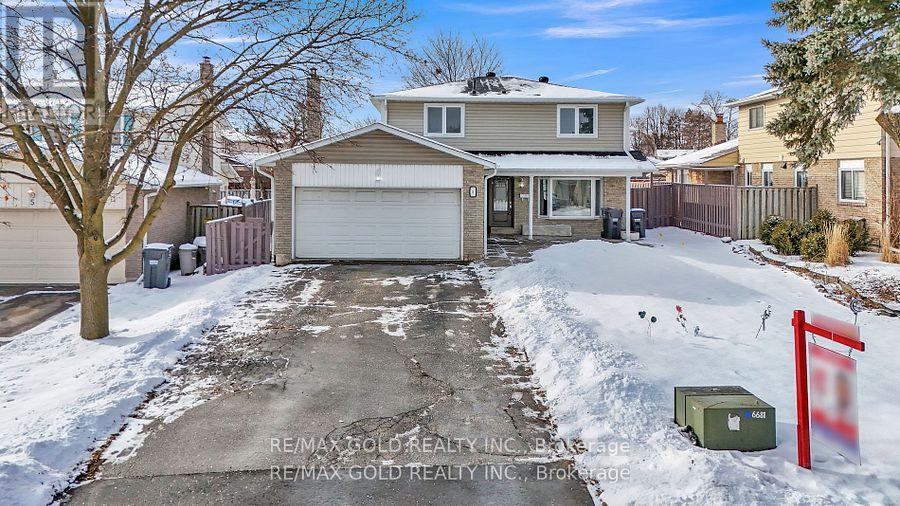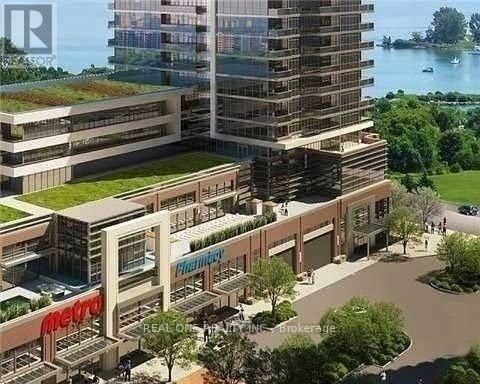259 Claremont Street
Toronto (Trinity-Bellwoods), Ontario
Welcome to the vibrant Trinity-Bellwoods community where this perfectly situated home is waiting for you! This renovated 3+1 bedroom home features many recent upgrades: Kitchen (2023) with Granite Countertops, Gas Stove and Stainless Steel Appliances, Shingles (2021), Central Air Conditioner and Furnace (2020), Front Deck and Fencing (2023) along with updated plumbing and wiring! Laminate floors throughout! Main Floor Laundry! The cozy family room is equipped with an electric fireplace and has an additional 3pc bathroom so you could easily convert this to an additional bedroom. Primary bedroom features a 3pc ensuite. 2 Additional bedrooms with a 4pc bathroom could make this home work as a potential Airbnb generating approximate yearly income of $120K (as per current owner). The attic with a drop-down ladder provides lots of extra storage space! Enjoy a coffee in your private backyard surrounded by mature trees or take in the daily chatter with neighbours from your front porch and be protected from the afternoon sun with the retractable awning. With a walk score of 94 you can certainly enjoy all of the conveniences of living in Little Italy! Amazing eateries, parks, transit, U of T, Theatres and so much more! Green P parking a short walk away, permit parking (current owner pays $100/6 months) and EV services just down the street! (id:55499)
Royal LePage Signature Realty
Upper - 380 Northcliffe Boulevard
Toronto (Oakwood Village), Ontario
Best Upper level Lease Opportunity In Oakwood-Vaughan For A Large 2 Bedroom Detached! Recently Renovated With New Floors, Kitchen, Bedrooms, & Washroom. 2 Oversized Bedrooms On the upper Floor, with Open Concept Kitchen/Breakfast Combo.Appliances & Quartz Counters In the Kitchen. 1 parking space available at additional costs. Close to groceries, convenience stores, restaurants, transit and all amenities. Good schools and walking distance to transit. Tenant pays 40% of all shared utilities. (id:55499)
Cityscape Real Estate Ltd.
301 - 1350 York Mills Road
Toronto (Parkwoods-Donalda), Ontario
This beautifully renovated 2-bedroom, 1-bathroom condo offers an incredible opportunity for First-Time Buyers, Downsizers, or Savvy Investors! With 900 square feet of thoughtfully updated living space, this unit blends modern comfort with unbeatable value. Step into a bright, open concept layout featuring brand-new vinyl floors, custom closet doors, and contemporary light fixtures throughout. The sleek new kitchen is a true standout complete with stainless steel appliances, a custom sink, dimmable accent lighting, and a handy Lazy Susan cabinet to maximize storage. Enjoy new windows that flood the space with natural light and showcase unobstructed views of surrounding greenery and nearby parks. Both bedrooms are generously sized with ample storage, perfect for relaxation or a work-from-home setup. Live in the heart of convenience just minutes to Highway 401 & 404, Don Mills Station (TTC Line 4), Fairview Mall, Scarborough Town Centre, and North York General Hospital. You're steps from a variety of shops including Costco, IKEA, No Frills, Walmart, and Food Basics, with parks, schools, and community centers all nearby. Don't miss your chance to own a beautifully updated, move-in-ready unit in one of North York's most connected communities. (id:55499)
Royal LePage Your Community Realty
719w - 36 Lisgar Street
Toronto (Little Portugal), Ontario
Experience The Best of Queen West at 36 Lisgar St. Location is just the beginning... There is no better opportunity at this price point. With recently installed light oak high-quality vinyl flooring, brand new washer and dryer, a fresh coat of paint on all walls, doors and trim, updated light fixtures throughout, recently installed multi-setting shower head and new mirrored doors on the extra-wide bedroom closet, 719W is turn-key ready and unlike any other suite available. It can even be purchased fully furnished taking the meaning of "move-in" ready to the next level. Stunning golden hour sunset balcony views only sweeten the deal even further! The simple, functional living and dining area provides endless configuration options to maximize the space in unique ways. An island that can function as counter space, a breakfast bar or office desk would be a great addition. Save in-unit storage for everyday necessities and keep sports equipment or off-season gear tucked away in your own personal locker on the 3rd floor. The time is NOW to invest in your future and get into the Toronto real estate market. Trendy Toronto condo building Edge on Triangle Park features a 24-hour concierge, gym, party room, and plenty of paid visitor parking so you can host to your hearts content, right in the heart of the city. From grocery stores and pharmacies to restaurants, green space and weekend or nightlife staples, every necessity is within a 10-minute walk of your front door. (id:55499)
Sage Real Estate Limited
34 Duchess Drive
Delhi, Ontario
This TO BE BUILT, 3 bedroom, 2 bath with main floor laundry brick and stone bungalow is a show stopper. The open concept floorplan features a gourmet kitchen with custom cabinetry, a large peninsula island, quartz counters and backsplash. The dining room and living room have tray ceilings with crown moldings and your choice of hardwood or luxury vinyl flooring throughout! The primary bedroom includes a walk-in closet and large ensuite with stand alone tub and tiled shower with glass doors. Entertain family and friends on your back covered composite deck or sit and enjoy a coffee on your front porch! All homes come fully sodded with a Tarion warranty. This is one of the last walk out basements in the Bluegrass Estates! Call today and start building your dream home! (id:55499)
RE/MAX Erie Shores Realty Inc. Brokerage
1710 - 8 Mercer Street
Toronto (Waterfront Communities), Ontario
Welcome to The Mercer Condos in the heart of the Entertainment District. This Bright and modern One-Bedroom Condo features contemporary interior finishes, 9-foot ceilings, Floor-to-Ceiling Windows, a stylish kitchen, and a walkout to an oversized balcony where you can enjoy the city views. This location is ideal with proximity to "The Path," TTC, Restaurants, Shopping, and major Toronto Landmarks. Building Amenities include Concierge, Rooftop Garden with BBQ, Party Room, exercise room, and Sauna. (id:55499)
Royal LePage Supreme Realty
3 - 228 St George Street E
Toronto (Annex), Ontario
Annex-Yorkville Living with Endless Potential! Come see it with Ar and VR showing. Step into a rare opportunity in one of Torontos most coveted neighbourhoods. Spacious 2-storey units like this are nearly impossible to find in the Annex-Yorkville area, making this home a true gem. Perfectly situated just steps from the University of Toronto, lush parks, renowned restaurants, cozy cafes, and world-class shopping along Bloor Street and Yorkville - the location is unmatched.The open-concept main floor is designed for modern living, featuring soaring high ceilings that create an airy, inviting atmosphere. The bright living-dining area is perfect for entertaining, while the kitchen boasts abundant storage, generous counter space, and a breakfast bar ideal for your morning coffee or hosting friends. Adding to the convenience, the main floor includes its own laundry facilities and a thoughtfully located primary bedroom with a 4-piece bath.The lower level unlocks unparalleled flexibility with its own separate entrance perfect for a private apartment, guest suite, or rental opportunity. With two additional bedrooms, a sleek 3-piece bathroom, and a second laundry area kitchenette. This space offers endless potential for multi-generational living or income generation. In a market where spacious, versatile homes with high ceilings are increasingly rare, this Annex-Yorkville property stands out as a once-in-a-lifetime find. Don't miss your chance to own a slice of Torontos most desirable neighbourhood! Property is renting one parking spot (currently rented for $150/month). **EXTRAS** The Future of Home showings are here Experience true-to-life AR and VR showings step inside like never before! You'll see true to life the potential of unit along with cost of designs. Has a kitchenette in the lower level as well. (id:55499)
Century 21 Regal Realty Inc.
1095 Mississaga Street W Unit# 152
Orillia, Ontario
Tucked in a central location with easy access to the highway, 1095 Mississauga St offers a fantastic opportunity for those looking to invest or enter homeownership at an affordable price. This 3-bedroom, 2-bathroom townhouse presents a solid foundation for buyers seeking value and potential. The home features a straightforward layout with a comfortable living area and a kitchen that opens into the dining space, ideal for everyday use. The three bedrooms provide practical living spaces, and the two bathrooms offer convenience for the household. Situated near the highway, the location offers easy access to transportation, making it convenient for commuters. Close to schools, parks, and local amenities, this property offers solid value in a growing community. Take advantage of this opportunity to secure an affordable home or investment in Orillia! (id:55499)
Century 21 B.j. Roth Realty Ltd. Brokerage
3 Jefferson Road
Brampton (Northgate), Ontario
Attention*** Newly Renovated Spacious 4 Bedroom 3 Washrooms Detached House Sitting on a Huge 54 x 118 feet Premium Lot with a 16 x 32 feet. Heated in Ground Pool. Main Level Offers A Open Concept Living & Dining Area With Bay Windows & Crown Moldings, Family, Large Eat-In Kitchen & A Renovated Powder Room. 2nd Floor With 4 Spacious Bedrooms With Laminate Floors & Renovated Bathrooms. Offering A Spacious Basement Awaiting Your Personal Touch. Garage Access To Home. No Side Walk. Spacious Backyard For The Family To Enjoy With A Deck, Pool With Lots Of Privacy. Exterior Siding/Eaves/Gutters/Facia & Insulation Was Re-Done Approx. 6 Years Ago, Front & Back Door Replaced In 2022, Washrooms Redone in 2023. 4 Car Driveway & 2-Car Garage. Great Location, Close To Schools, Professor's Lake, Transit, Hospital, Highways, Chinguacousy Park, Bramalea City Centre & Much More! **EXTRAS** Fridge, Stove, Dishwasher, Hood Fan, Clothes Washer & Dryer. Garage Door Opener With Remote. Newer Pool Pump, Pool Is 10 Ft Deep And Shallowest Point Is 3 Ft. (id:55499)
RE/MAX Gold Realty Inc.
3907 - 2200 Lake Shore Boulevard W
Toronto (Mimico), Ontario
Exceptional 807 sqft Westlake II Condo at the coveted Humber Bay Waterfront. Just 1 year new, this sun-filled residence boasts 9' ceilings, two generously sized bedrooms plus a versatile study, and two elegantly designed bathrooms. Step out onto the expansive 111 sqft balcony to take in breathtaking panoramic views of the city skyline, serene lake, and lush park. The condo features beautiful laminate flooring throughout, a sophisticated quartz countertop, and a host of high-end upgrades. Building amenities include a state-of-the-art fitness center, indoor pool, rooftop garden, 24-hour concierge, visitor parking, and more. Perfectly situated, you're just steps away from the park, lake, and streetcar, with quick access to the Gardiner Expressway and QEW. Enjoy the convenience of LCBO, Metro, Shoppers, Starbucks, and TD Bank right downstairs (id:55499)
Real One Realty Inc.
Basement - 14 Upwood Place
Brampton (Sandringham-Wellington), Ontario
Welcome To Beautiful Unit At Prime Brampton Location. Near To All Amenities And Shopping Options. Good School District. Perfect Starter Home For Students, New Comers And Small Families. Public Transport, Park, Places Of Worship At Walking Distance. (id:55499)
Save Max Bulls Realty
10 Bemberg Court
Toronto (Elms-Old Rexdale), Ontario
This well-loved 4 bedroom, 4 level backsplit could use some modernization, but 'Wow', what a house! Great Bones! When you enter the home from the front door you are in the Foyer, opening up to a Large Living Room/Dining room with Oak Hardwood Floors. There is a large Picture Window overlooking the Child Safe Court. Nice size Family Eat-in Kitchen. There are 2 Bedrooms Upstairs with a 4-piece bathroom and 2 Bedrooms on the Main Floor with a 3-piece bathroom. There is a walk-out to the Side Garden. The Basement has a 2nd Kitchen, second Living or Recreation Room and a Laundry Room. What a house! (id:55499)
Realty Executives Plus Ltd












