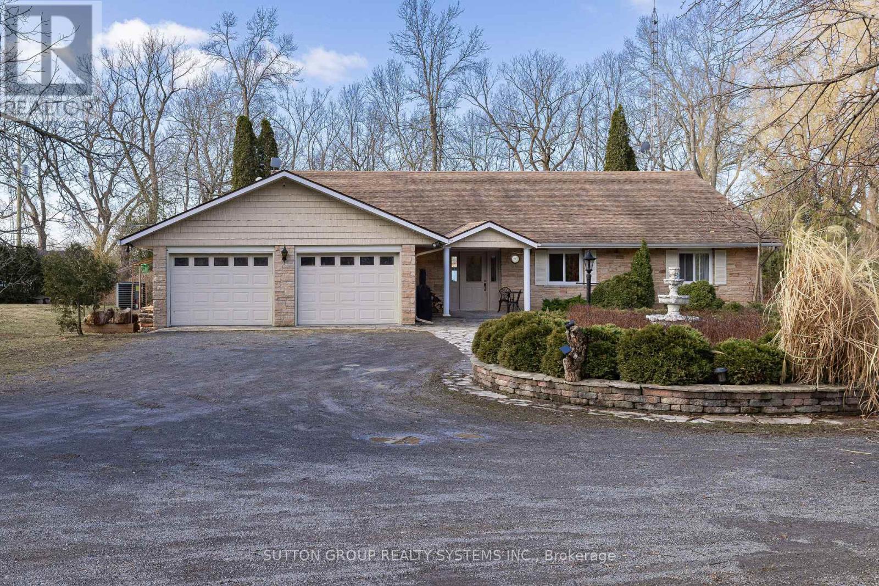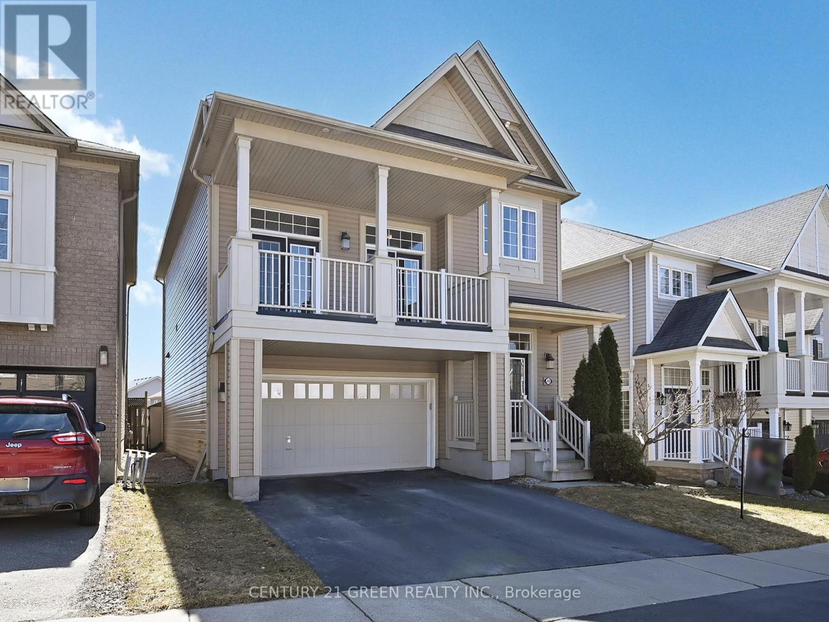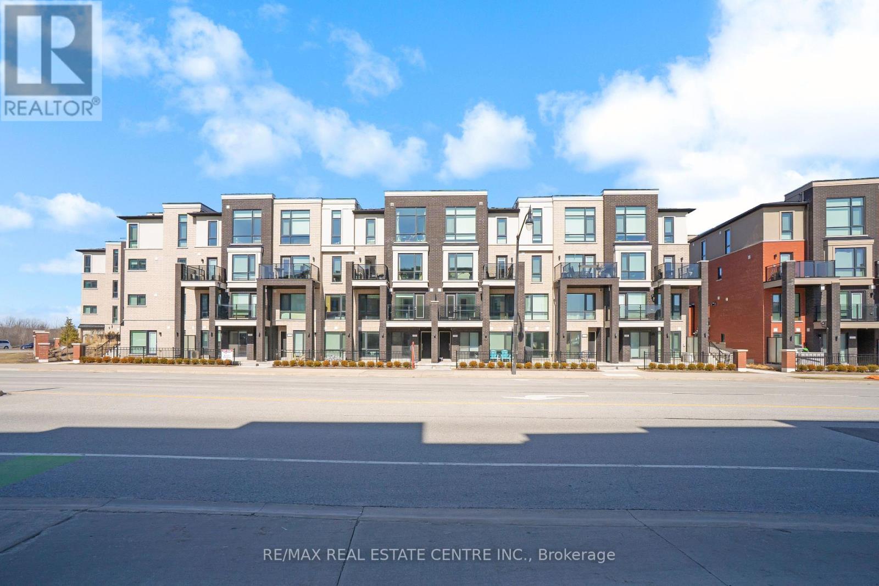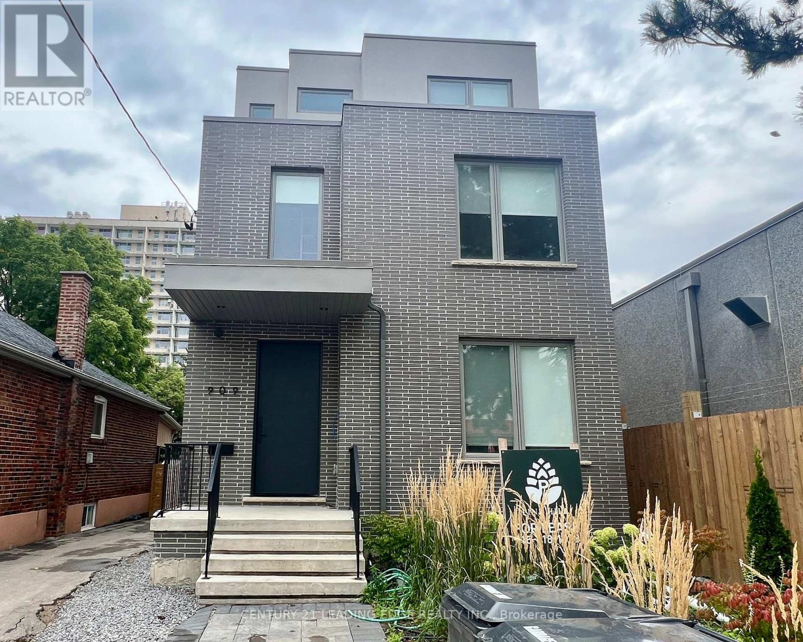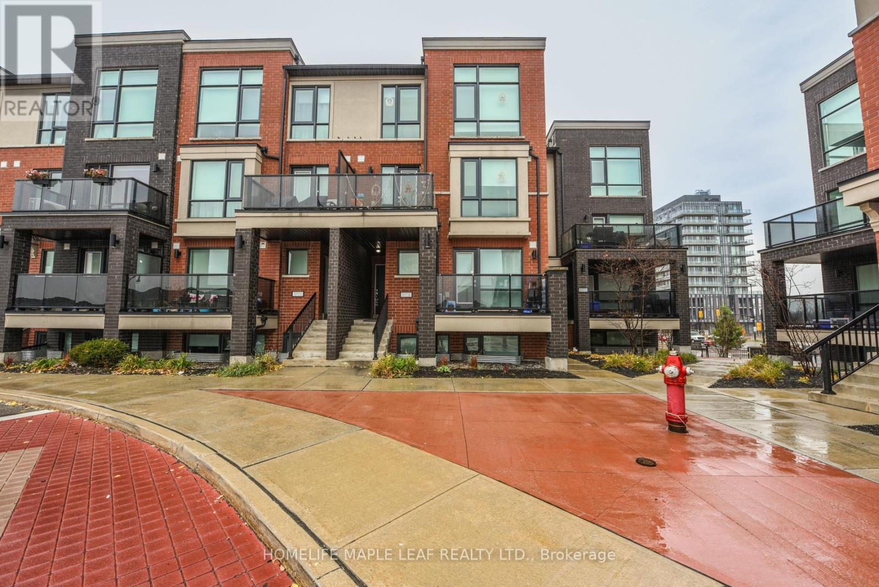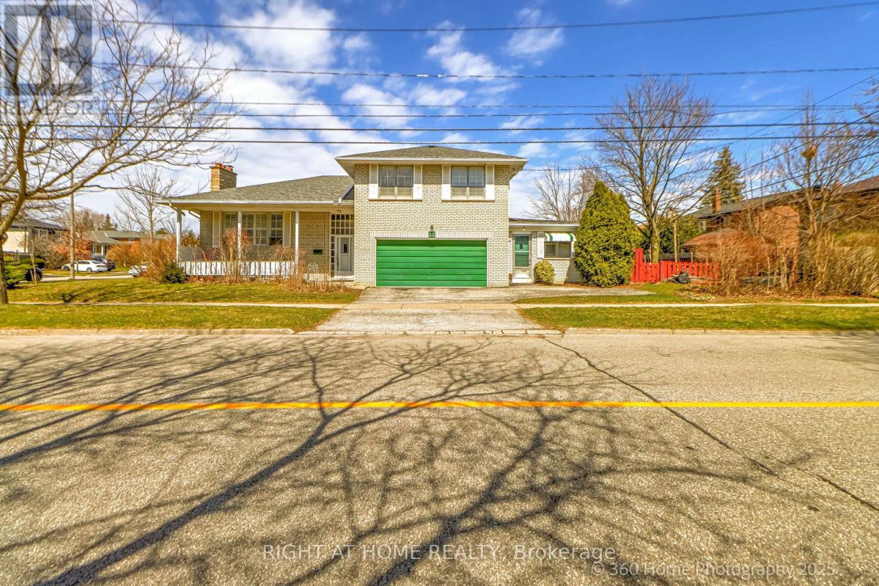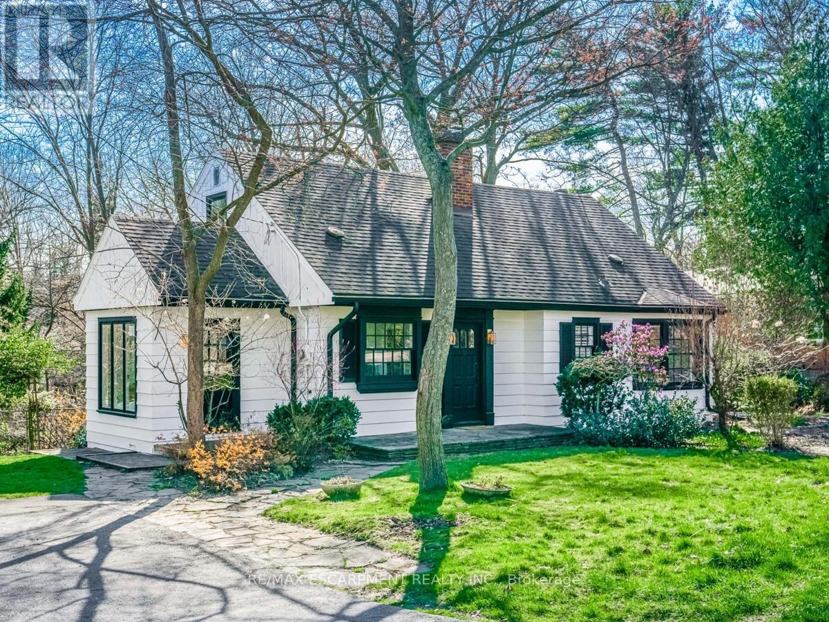1572 Cahill Drive
Peterborough (Monaghan), Ontario
Stunning Detached Home On Ravine Lot In Prime Neighborhood!!! This Impressive Home Boasts 10-Foot Ceilings On The Main Floor, Creating A Spacious And Airy Atmosphere. The Open-Concept Living Room Flows Seamlessly Into A Separate Office, Perfect For Remote Work Or A Quiet Study. The Gourmet Kitchen Features High-End S/S Appliances, Granite Countertops, Extended Cabinets, And An Additional Pantry For Extra Storage. A Bright Breakfast Area Opens To A Large Backyard And Deck, Ideal For Entertaining Guests Or Enjoying Quiet Outdoor Moments.The Cozy Family Room Features A Beautiful Fireplace, Adding Warmth And Comfort During Winter Months. Hardwood Stairs Lead Up To 4 Generously Sized Bedrooms, Providing Ample Space For Family Living.The Huge Backyard Offers Complete Privacy With No Homes Behind, Overlooking A Serene Ravine. California Shutters Are Installed Throughout, Adding An Elegant Touch To Every Room.The Hot Water Tank Was Recently Replaced (Last Month), Offering Peace Of Mind With A Brand-New Unit.This Home Is Just Minutes Away From Top-Rated Schools, Picturesque Parks, And All Essential Amenities, Making It The Perfect Blend Of Luxury And Convenience. (id:55499)
Century 21 Royaltors Realty Inc.
31 Chisamore Pt Road
Front Of Leeds & Seeleys Bay, Ontario
Enjoy quiet recreational living on this gorgeous waterfront property. Close to 2 acres of outdoor space, perfect for family gatherings or entertaining guests. Private shoreline with boat dock. The home boasts 2268 square feet of living space. Open concept living/dining/kitchen area. Island kitchen with stainless steel appliances. 2 skylights, cathedral ceiling, walk-out to spacious sunroom facing the St. Lawrence River. Master bedroom features a private 5-piece ensuite and private sunroom with a separate entrance. 2 car garage + separate garage/workshop at rear of property. Conveniently located off 1000 Islands Parkway just minutes from the centre of Gananoque. (id:55499)
Sutton Group Realty Systems Inc.
810 - 350 Quigley Road
Hamilton (Vincent), Ontario
Bring your paint brush and your decorating talents as this 3 bedroom unit is priced to move and make it your own. The building features distinctive exterior walkways and two-level layout that offers a townhome-like atmosphere that is perfect for first time buyers. Chillout with breathtaking views from your balcony that overlooks greenspace and take in the sunset views. The kitchen includes the fridge & stove and there are hook-ups in the unit to bring your own washer, dryer & dishwasher. The unit features an open layout living room & dining room with extra storage under the stairs. Updates to the unit include updated windows & balcony door. The amenities include one underground parking spot, a spacious storage locker, additional onsite laundry facility, bike room, a party room, a community garden, a childrens playground, a covered caged basketball area, and beautifully maintained grounds. This building is pet friendly and allows 2pets with no weight restriction on pups. Conveniently located close to schools, parks, and shopping, with easy access to the Linc and QEW for commuting. (id:55499)
RE/MAX Escarpment Realty Inc.
20 Lambert Crescent
Brantford, Ontario
Bright specious well maintained 3 bedroom Hudson model with nice layout for your family located in a community close to parks, trails, and elementary/secondary schools within walking distance. Instant curb appeal as you pull up to the home and are greeted with the double doors at the entrance and double car in-built garage. As soon as you walk in the open layout offers 9 ft ceilings, plenty of natural light, and no carpet in the main living areas, two sided fireplace, and an open kitchen perfect for entertaining. Walk upstairs to the large family room space with double garden doors that lead you to the amazing front balcony perfect for morning coffee rain or shine!!!! The second floor features bedroom level laundry, 3 bedrooms, a large primary bedroom with walk in closet and ensuite. Need more space? The unspoiled basement with large widows can be completed exactly how it would suit your families needs best or as a rental unit. Large backyard with a deck is perfect for the kids to play all day long!! Love hosting summer barbecues? There is plenty of space to entertain on the multi tier deck, and even room for a pool to be added to soak in the summer sun!!! This lovely home is sure to please everyone in the family, even the ones that come to visit!!! (id:55499)
Century 21 Green Realty Inc.
10 - 175 Veterans Drive
Brampton (Northwest Brampton), Ontario
Presenting this exquisite stacked townhouse by the esteemed Rosehaven Homes, a true example of modern design and craftsmanship. Boasting a well-appointed layout, this home features two generously sized bedrooms and an expansive, open-concept living area. The sophisticated kitchen is equipped with stainless steel appliances, sleek quartz countertops, and a contemporary design-ideal for both culinary endeavors and entertaining guests. Enjoy the convenience of single-level living, offering effortless accessibility and comfort at every stage of life. Sunlight pours in through large windows, infusing the space with a bright and welcoming atmosphere. This is a remarkable opportunity to own a home that seamlessly blends style, function, and exceptional quality. (id:55499)
RE/MAX Real Estate Centre Inc.
Basement - 12 Glen Agar Drive
Toronto (Princess-Rosethorn), Ontario
This newly renovated 3-bedroom, 1-bathroom basement suite has its own separate entrance and is located in the family-friendly Princess-Rosethorn neighbourhood. The bright kitchen features granite countertops, Close to schools, parks, shopping, and major highways (Hwy 427 & 401), plus easy access to TTC transit. (id:55499)
Forest Hill Real Estate Inc.
#1 - 909 Castlefield Avenue
Toronto (Briar Hill-Belgravia), Ontario
Custom-Built 4Plex Home in Mid Town Toronto. Enjoy A Sun Filled Contemporary Open Concept Spacious ~1,000 Living Space. 2 Bedrooms w/ Large Windows & Built-In Closets. Modern Bath W/ Double Vanity, Quartz Counters & Tub. Custom Kitchen W/ Quartz Counters, SS Appliances. In Suite Laundry. 9 Ft Ceilings. Engineered Hardwood Flooring Thru-Out. Walk-Out To Balcony/Stairs. 10 Min Walk To New Oakwood LRT Station, Steps to TTC Bus Routes. Walk To Shops, Parks, Schools & More! (id:55499)
Century 21 Leading Edge Realty Inc.
98 - 100 Dufay Road S
Brampton (Northwest Brampton), Ontario
Welcome to Stacked Townhouse Condo - 100 Dufay Rd S., Brampton, Unit 98. This comes with 2 PARKING SPOTS. PRICE JUST REDUCED! Imagine waking up in a bright, spacious condo, steps away from all that Brampton has to offer! This isn't just a condo - it's a lifestyle upgrade! Ideally located near Mississauga Rd./ Sandalwood Pkwy, this stunning stacked townhouse condo offers the perfect blend of urban convenience and tranquil living. With 9-foot ceiling and floor - to - ceiling windows, natural light floods every corner of this beautiful home. The contemporary, modern kitchen is equipped with granite countertops and stainless steel appliances is a chef's dream. Imagine preparing meals while enjoying the bright and airy atmosphere. Two generously sized bedrooms offer personal retreats - each filled with natural light. The primary bedroom features a luxurious four-piece ensuite, and the main bathroom also boasts a four-piece set-up. All rooms are conveniently located on the same floor, ensuring seamless accessibility and flow. Enjoy the nearby parks, the Creditview soccer field and cricket grounds - perfect for recreation! Plus you're minutes away from Mount Pleasant GO Station, making commuting a breeze. A nearby plaza, bank, schools and bus stops are all walking distance. This incredible opportunity wont last long! The PRICE HAS JUST BEEN REDUCED, making this affordable home even more attractive. Don't miss out on the chance to own your dream condo in a fantastic NorthWest Brampton location! (id:55499)
Homelife Maple Leaf Realty Ltd.
Basement - 5250 Misty Pine Crescent
Mississauga (Churchill Meadows), Ontario
This charming 2-bedroom, 1.5-washroom and 2 parking basement in Churchill Meadows offers both comfort and style. The spacious living room is perfect for relaxation and entertaining, featuring ample natural light and a cozy fireplace that adds warmth and ambiance to the space. The beautiful kitchen is designed with modern finishes, providing plenty of counter space and storage for all your culinary needs. In addition to the bedrooms and bathrooms, this home includes two convenient storage closets, ideal for keeping your belongings organized and out of sight. Located in the desirable Churchill Meadows neighborhood near Erin Mills Town Centre and offers easy access to all essential amenities, as well as the 403 and 407 highways. Tenant to Pay 30% Utilities. (id:55499)
Ipro Realty Ltd.
12 Summitcrest Drive
Toronto (Willowridge-Martingrove-Richview), Ontario
Location Location Location!!! Rarely Offered Unique All-Brick Side Split in Prime Royal York and Eglinton Location! This spacious home with Over 2000 Sq Ft of finished Living space is ideally located in one of Toronto's most desirable neighborhoods, offering easy access to all 400 series highways and a variety of amenities. 2 CAR GARAGE!!! The home features:3+1 Bedrooms providing ample space for families. Finished Basement with Fireplace, A fully functional auxiliary apartment, perfect for rental income or extended family. 3 Kitchens, ideal for multi-generational living or entertaining with 2 separate entrances. Premium Corner Lot with Fenced in Yard. Plenty of Parking. Prime Location close to shopping, schools, parks, and bus routes for easy commuting. Don't miss out on this incredible opportunity to own a rare all-brick side split in such a sought-after area! (id:55499)
Right At Home Realty
21 Glen Hollow Avenue
Toronto (West Humber-Clairville), Ontario
Location Location Location. Entire house with 4+2 rooms for rent, walking distance to Humber College, Guelph University campus. LRT at Doorstep, Vaughan, Mississauga and Brampton Transit all at walking distance. All other amenities walking distance as well. Tenant to pay 100% Utilities. (id:55499)
Pontis Realty Inc.
804 Shadeland Avenue
Burlington (Lasalle), Ontario
This farmhouse, Situated On A Double 107 By 206 Lot, is a dream retreat within the city! ( Double Lot Registered On Geowarehouse As Lot 75 & Lot 76) With its spacious lot backing onto a ravine, it offers a serene escape from urban life surrounded by nature's beauty. And with 3 bedrooms and 2 bathrooms, it provides comfortable living accommodations. The main floor, with its lovely kitchen, dining area, and living room, seems like a cozy hub for daily life. The sitting area offers incredible views of the surrounding landscape, creating a peaceful atmosphere. The location is ideal with proximity to Lake Ontario, parks, a marina, and a golf club, offering plenty of opportunities for outdoor recreation. And with easy access to major highways and downtown, it strikes a balance between convenience and tranquility. This home is a perfect blend of countryside charm and urban convenience, offering a lifestyle that's both refreshing and convenient. (id:55499)
RE/MAX Escarpment Realty Inc.


