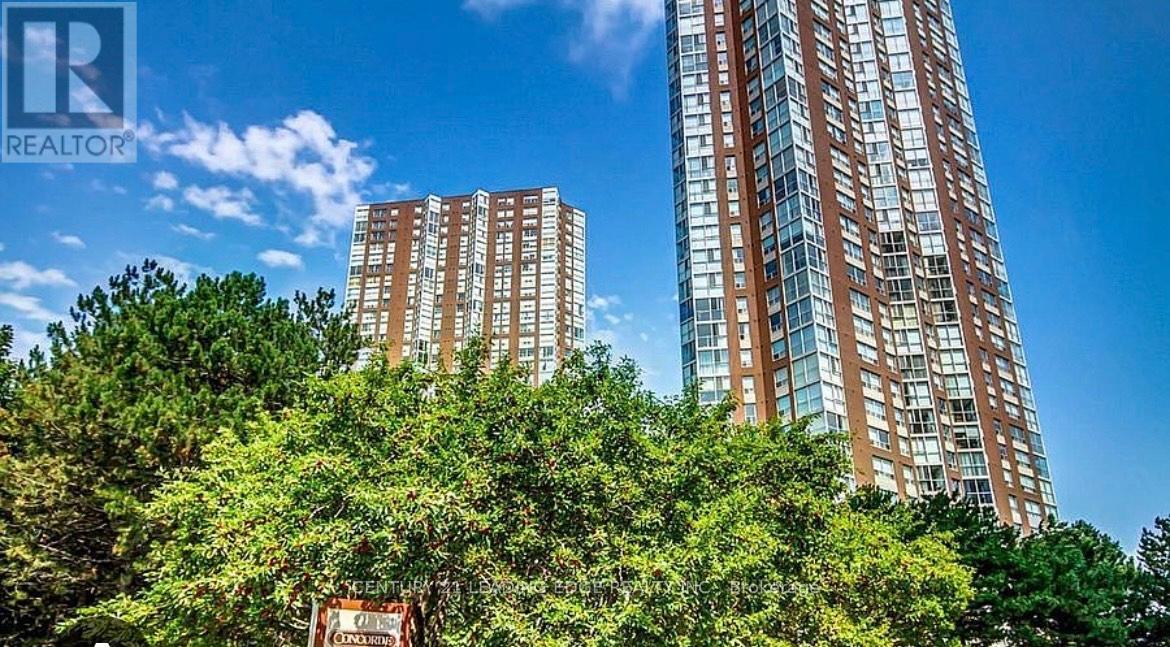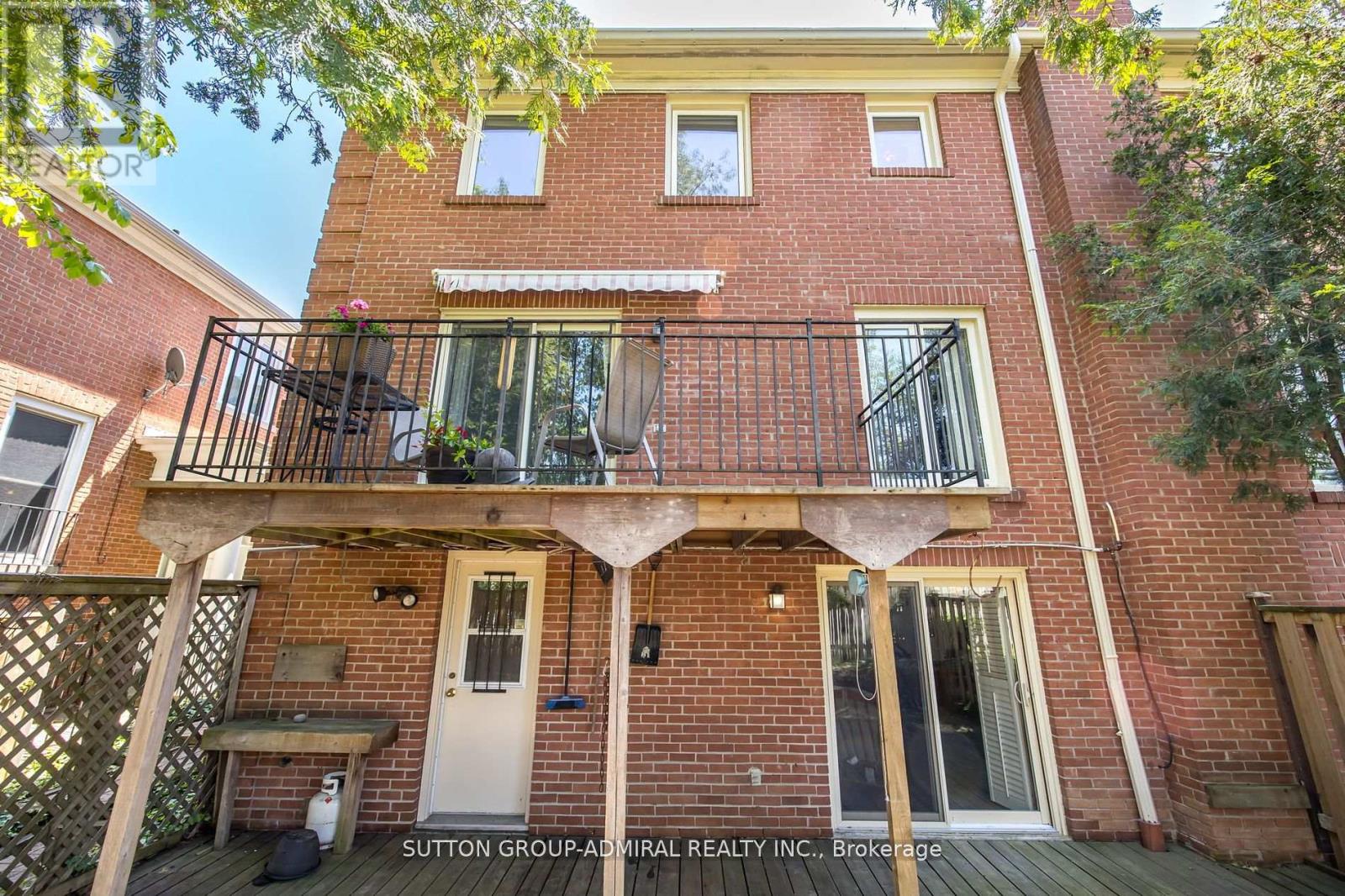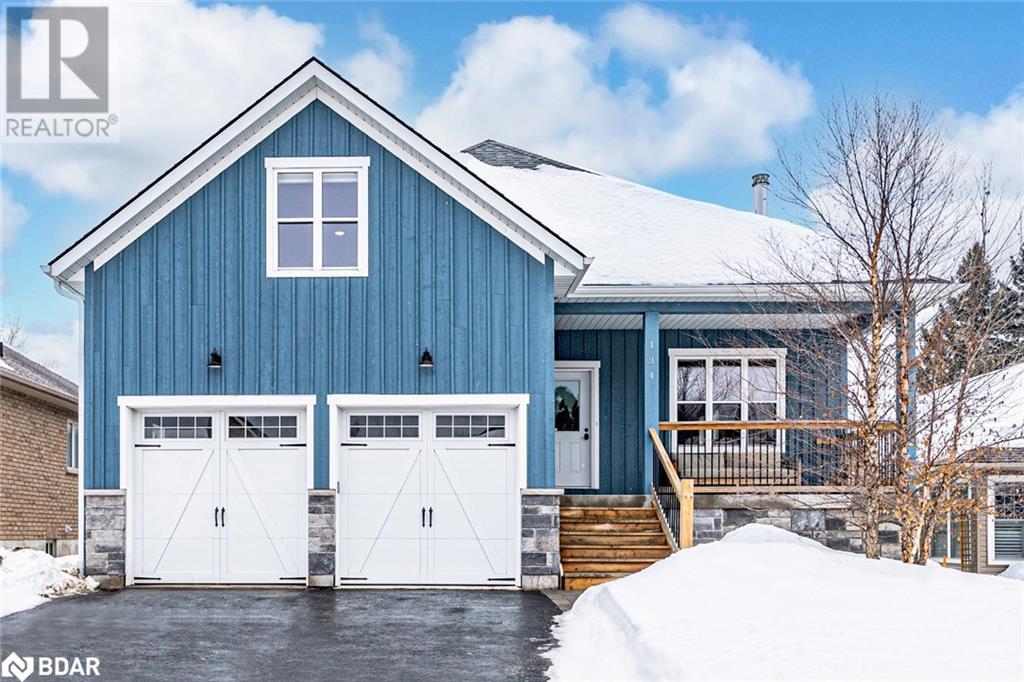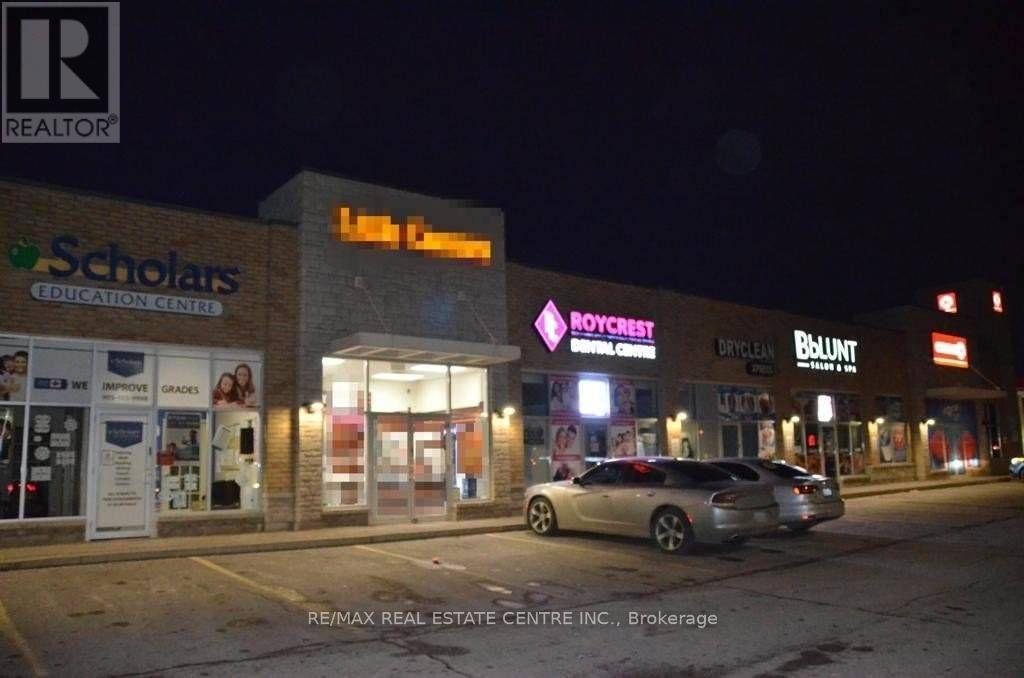2009 - 7 Concorde Place
Toronto (Banbury-Don Mills), Ontario
Unbelievable opportunity! This is hands down the best 1+Den condo in Toronto, located in the highly sought-after Banbury-Don Mills area. Recently renovated with high-end upgrades throughout, this bright and spacious unit features a full washroom, in-suite laundry, and comes fully furnished with luxurious furniture just move in and enjoy! The open-concept layout boasts a den perfect for a home office, and the view is truly breathtaking. Includes a rare legal tandem 2-car parking space and an oversized locker nearly double the standard size. Building offers world-class amenities: gym, sauna, squash/racquetball and tennis courts, guest suites, and more. Conveniently located near the DVP, future LRT, public transit, top schools, parks, trails, and premier shopping. This is the deal of the decade don't miss it! (id:55499)
Century 21 Leading Edge Realty Inc.
426 - 775 King Street W
Toronto (Niagara), Ontario
Throw out everything you think you know about loft living Minto 775 is set to redefine your expectations. Nestled in the heart of King West, this isn't just another condo; it's a two-story stunner where style meets functionality. With 624 sq. ft. of thoughtfully designed space, this north-facing suite bathes you in natural light minus the streetcar soundtrack. Step inside and feel the difference: soaring ceilings, an airy atmosphere, and a main floor that actually lets you live not just exist in cramped quarters like those other one-bedroom lofts you've seen. Upstairs, the loft transforms to suit the modern work-from-home lifestyle. A genuine den (yes, a real one) and a spacious bedroom overlooking your living area make the daily grind feel a bit more luxurious. Noise or too much light interfering with your zen? Custom curtains have got you covered literally. And let's not gloss over the walk-in closet that's just waiting for your curated wardrobe or sneaker collection. The sleek galley kitchen is all about intelligent design, giving you the freedom to entertain, unwind, or simply kick back. Because let's be honest, with King West's best restaurants and lounges just steps away, your kitchen might just become the most stylish storage space you own. Speaking of steps, Minto 775's private, tucked-away entrance feels like your own secret garden, complete with flowing water features and lush greenery a perfect backdrop for your morning coffee or evening wind-down. Amenities? They've thought of everything. A concierge who knows you (and maybe even your pet) by name, a party room that's actually party-ready, a games room for your competitive side, and a full gym to keep you on your game. You're smack dab in one of Toronto's hottest neighborhoods close enough to the action to never miss a beat, yet secluded enough to offer a peaceful retreat. This isn't just a place to live; it's a lifestyle upgrade waiting to happen. (id:55499)
Keller Williams Referred Urban Realty
108 Lynedock Crescent
Toronto (Parkwoods-Donalda), Ontario
Stunning Fully Renovated Bungalow with Endless Possibilities! Welcome to 108 Lynedock Crescent, where modern elegance meets versatile living. 2019 extension to create a spacious well lit sun room/family room (which can converted into an additional bedroom) with a walkout to deck and an additional lower level spacious bachelor style unit with separate laundry and 3 pc bathroom. The perfect blend of comfort and style. Step inside to discover a bright and inviting open-concept layout with high ceilings. Your eyes will be drawn to the new engineered hardwood floors and the abundance of natural light streaming through new Pella windows. New open-concept gleaming kitchen with new stainless steel appliances. The primary bedroom boasts its own walk in laundry, walk in closet and 3 pc ensuite. The extra walk-in additions of the primary bedroom could be converted back to the original 3rd bedroom. The finished basement is a cozy retreat with a fireplace in the sitting room and additional pot lighting, 1 additional bedroom plus a den/bedroom, a 4 piece bathroom and laundry. CAC 2019, many renovations. Fully fenced backyard with 2 decks, gazebo, shed and playground equipment. Located in a prime area - you will find yourself just moments away from Deerlick Creek, serene parks and trails, top-rated schools, and vibrant restaurants. Easy access to the DVP, commuting and exploring the city has never been easier. (id:55499)
Exp Realty
14 Mallingham Court
Toronto (Willowdale East), Ontario
Welcome to this end unit Freehold Townhouse with direct outdoor access to a private fenced in backyard patio perfect for entertainment. Located on a quiet cul-de-sac step from subway station and Bayview Village Mall. This home features approximately 2000 sq. feet of very bright above grade living which includes 3 bedrooms and 3 bathrooms. The ground level Family room walk out to the large patio offers the perfect indoor/outdoor entertaining enjoyment. The deck off the Living room give you the option to have your morning coffee and or BBQ on the same level as the family sized kitchen. The Primary bedroom features a w/closet and a very large and bright 4 pc. ensuite with skylight. Cozy up the gas fireplace in the living and Family rooms on those cool fall and winter days. (id:55499)
Sutton Group-Admiral Realty Inc.
134 Stanley Street
Collingwood, Ontario
TIMELESS DESIGN, UNMATCHED COMFORT, & IDEAL LOCATION! This elegant raised bungalow is nestled in a prime location close to the Georgian Trail, parks, shopping, skiing, and golf, and within walking distance to St. Mary's C.S and Collingwood C.I. Sitting on a 166 ft deep lot, the home stands out with Maibec siding, stone accents, a covered front porch, and landscaped gardens. Over 2,300 sq. ft. of living space showcases soaring cathedral ceilings, pot lights, ceiling fans, and abundant natural light. The chef-inspired kitchen by Sterling Custom Kitchens is designed for both style and function, offering granite counters, a subway tile backsplash, a breakfast bar, a walk-in pantry, and under-cabinet lighting. High-end stainless steel appliances include a gas range, Frigidaire Professional full-size side-by-side fridge and freezer, Silhouette Professional dual-zone beverage fridge, Maytag dishwasher, and a built-in range hood. A walkout leads to a covered deck, perfect for outdoor dining, overlooking the partially fenced backyard. The Valcourt Antoinette wood-burning fireplace with a modern stone facade brings warmth to the open-concept living and dining space, while the family room over the garage with its sloped ceiling offers a cozy retreat. Hand-scraped maple hardwood floors, custom light fixtures, and window coverings add character throughout the home, while hardwood stairs with wrought iron railings make a striking statement. The primary bedroom boasts a fluted wood feature wall and a walk-in closet, while its ensuite offers a soaker tub, a glass walk-in shower, and a dual vanity with granite counters, and the second bedroom features a loft area. The unfinished basement with large windows and laundry provides incredible potential. Wired for a generator and complete with a double-car garage with inside entry to a mudroom, plus a paved driveway with parking for four and no sidewalk, this #HomeToStay offers thoughtful design, modern comforts, and a prime location. (id:55499)
RE/MAX Hallmark Peggy Hill Group Realty Brokerage
128 Baffin Crescent
Brampton (Northwest Brampton), Ontario
This bright and beautifully maintained townhouse boasts an open-concept layout with sleek laminated flooring throughout. The modern kitchen features stainless steel appliances, perfect for culinary enthusiasts. A fully finished basement includes a luxurious 4-piece bath, adding extra comfort and versatility. (id:55499)
Homelife Silvercity Realty Inc.
12230 Mclaughlin Road
Caledon, Ontario
Welcome to Luxury Living in Caledon! Step Into This Stunning New Townhome Offering Approx.2000 Sqft Of Modern Elegance. As You Enter Through The Grand Double Doors You'll Be Greeted By The Spacious Rec Room That Can Be Used As An Office Space. Open Concept Family Room Area Featuring Gleaming Hardwood Floors and 9-Foot Ceilings. The Heart Of The Home Boasts A Gourmet Kitchen With Sleek Stainless Steel Appliances, Quartz Counters, and Ample Storage Space. With 3 Bedrooms and 4 Baths, Including a Luxurious Master Ensuite, This Home Provides The Perfect Blend Of Comfort And Style. Convenience Is Key With A 2 Car Garage And A Separate Entrance Providing Easy Access To The Home. Don't Miss The Opportunity To Make This Your Dream Home! Schedule A Viewing Today And Experience The Epitome Of Luxury Living In Caledon. Your New Beginning Awaits! **EXTRAS** S/S Fridge, S/S Stove, S/S B/I Dishwasher & Clothes Washer & Dryer. All Window Coverings. Cac. AllElectric Light Fixtures (id:55499)
RE/MAX Real Estate Centre Inc.
5 - 230 Wanless Drive
Brampton (Snelgrove), Ontario
Own a Thriving Global Pizza Franchise! Take advantage of this incredible opportunity to own a Little Caesars take-out restaurant, situated in a bustling plaza alongside prominent national retailers. Little Caesars is the largest and fastest-growing carry-out-only pizza franchise in the world, offering comprehensive initial training and ongoing support to help ensure your success. The location boasts a well-maintained kitchen with modern equipment, ready for you to start operating seamlessly. (id:55499)
RE/MAX Real Estate Centre Inc.
92 Holt Drive
New Tecumseth (Alliston), Ontario
DISCOVER THIS STUNNING custom built BUNGALOW with LOFT, METICULOUSLY DESIGNED FOR MODERN LIVING. BOASTING AN OPEN CONCEPT LAYOUT, THIS HOME FEATURES GENEROUS LIVING SPACES THAT SEAMLESSLY BLEND STYLE AND FUNCTIONALITY. CUSTOM BUILT HOME, WITH ENDLESS UPGRADES. 3 SPACIOUS BEDROOMS OFFER COMFORT, option for 4th bedroom in basement ,, 4 UPGRADED BATHROOMS PROVIDE CONVENIENCE FOR FAMILY AND GUESTS. FINISHED BASEMENT with ADDITIONAL LIVING SPACE PERFECT FOR ENTERTAINMENT and RELAXATION SET IN A DEVELOPING AREA OF ALLISTON, THIS PROPERTY ALSO FEATURES A LARGE OPEN CONCEPT BACKYARD, IDEAL FOR OUTDOOR GATHERINGS AND A GARDENERS PARADISE. (id:55499)
RE/MAX Real Estate Centre Inc.
876382 5th Line East
Mulmur, Ontario
Nestled in the tranquil rolling hills of Mulmur, Heavenon5th is a true luxury estate that offers the perfect blend of privacy, serenity, and an exceptional space for entertaining family and friends. Whether you are seeking a peaceful weekend retreat, a full-time residence, or a property with incredible potential for events or Airbnb rentals, this beautifully renovated estate is perfect for all your needs. Featuring a home that offers over 4000sqft of finished living space, with 9Bedrooms, 5Bathrooms, Game Room, Gym, Cabana, Workshop and Detached Garage, there is truly something for everyone. Upgraded beautifully, the home is a tastefully designed showstopper and the property boasts numerous enchanting pockets of space that offer a sense of magic and tranquility, from the peaceful pond and flowing river to the lush forest to the luxurious in-ground salt water pool. For those seeking a bit more action, the skatepark provides an exciting hangout spot with views of the sunset, while the cleared area by the river offers the perfect spot for private yoga sessions, surrounded by nature. When it's time to unwind, soak in the hot tub while overlooking the pond, and in winter, enjoy the enchanting experience of snowflakes gently falling around you. With its combination of natural beauty, luxury amenities, and versatile spaces for recreation and relaxation, this estate truly has it all. Whether you want to relax, host, or create lasting memories with family and friends, Heavenon5th offers a lifestyle like no other. Features: 1.15hrs from the GTA, Airbnb has generated over 200k in 14mnths, 80x35 Dog Play Area, Situated on a Dead End Road, Spring Fed Pond and River, Inground Salt Water Pool, Outdoor Shower, Hot Tub, Multiple Outdoor Dining Areas, 3 Glamping Tent Areas, Gym, Pool Cabana, Workshop, Detached Garage, Beautifully Updated Massive Home, New Windows/Doors 2024 w Transferable Warranty, New Furnace/AC, 2 Wells on the Property, Ctrysd Zoning Allows for Many Options. (id:55499)
RE/MAX Hallmark Chay Realty
28 Nashville Avenue
Toronto (Keelesdale-Eglinton West), Ontario
Brand New Freestanding Building Close To 5,000 sq ft Of Space plus over 2000 sf of Mezzanine 22 ft Ceilings - 2 Front Doors 14x12 - One Back Door 10x8 - Plenty Of Parking At The Rear - 600 Volts & 200 Amps - 2 Washrooms - Great Location Close To Downtown - Loading Door At Back & Drive In Door In Front - Easy Access To Major Highways 400 & 401 - Lease To Be Negotiated - Property Taxes Are Included In The Price. HAS A HANDICAP WASHROOM. (id:55499)
RE/MAX Ultimate Realty Inc.
Th103 - 39 Queens Quay E
Toronto (Waterfront Communities), Ontario
The Most Luxurious Toronto Waterfront Residence Is Pier 27. Directly On The Waterfront, Open Concept Townhome W/Picturesque South Lake Views. Over 2200sqft Of Living Space. 2+1 Bed, 3 Bath + Terrace. Can Easily Be A 3 Bed. 10' Ceilings, Private Elevator, Custom Kitchen W/Top Of The Line Appliances, 1 Private Parking Space Directly Below Suite For Easy Entry + 1 Locker. The Best Building Amenities, Outdoor Pool, Indoor Pool, Sauna, Spa, Concierge, Visitor Parking, Fully Equipped Gym, Theatre Room, Spa, Guest Suites, Party Room & Meeting Room. All Shopping, New Grocery, New LCBO, Restaurants & Coffee Shops Steps Away. Mins to Major Highways. (id:55499)
RE/MAX Hallmark Realty Ltd.












