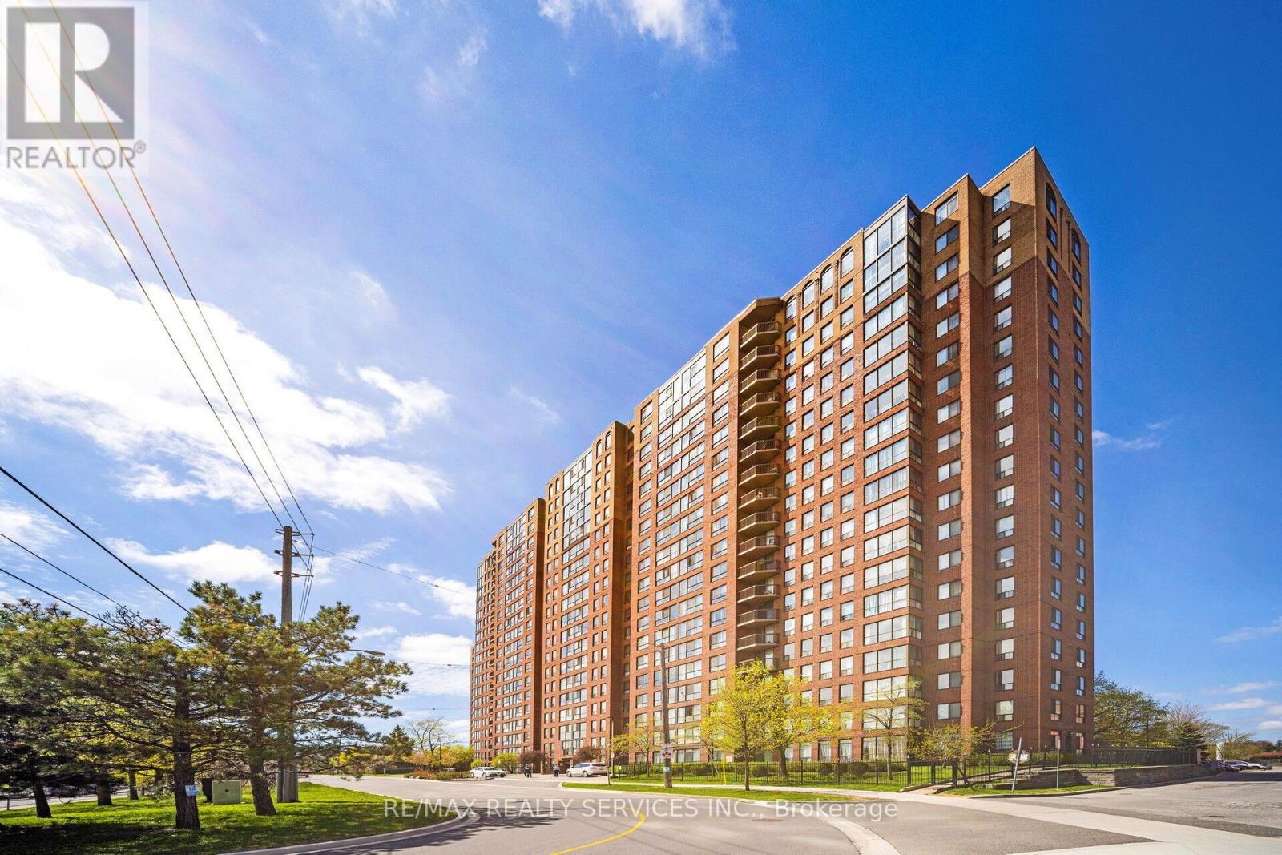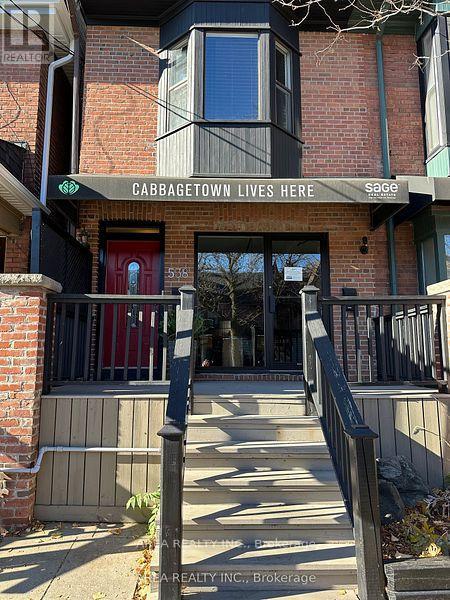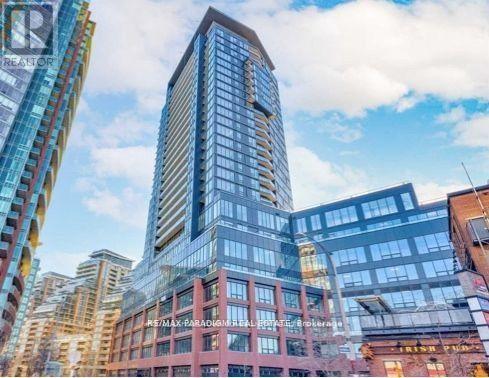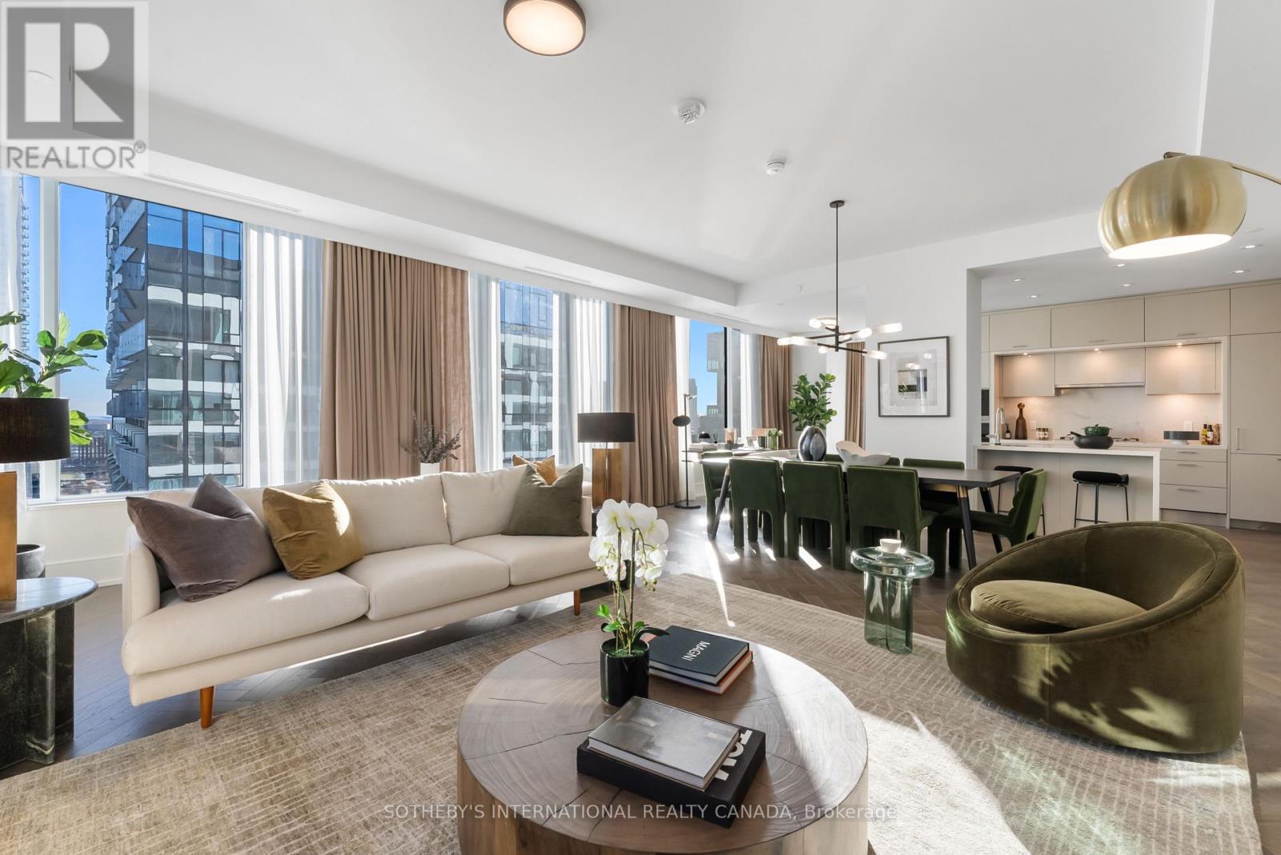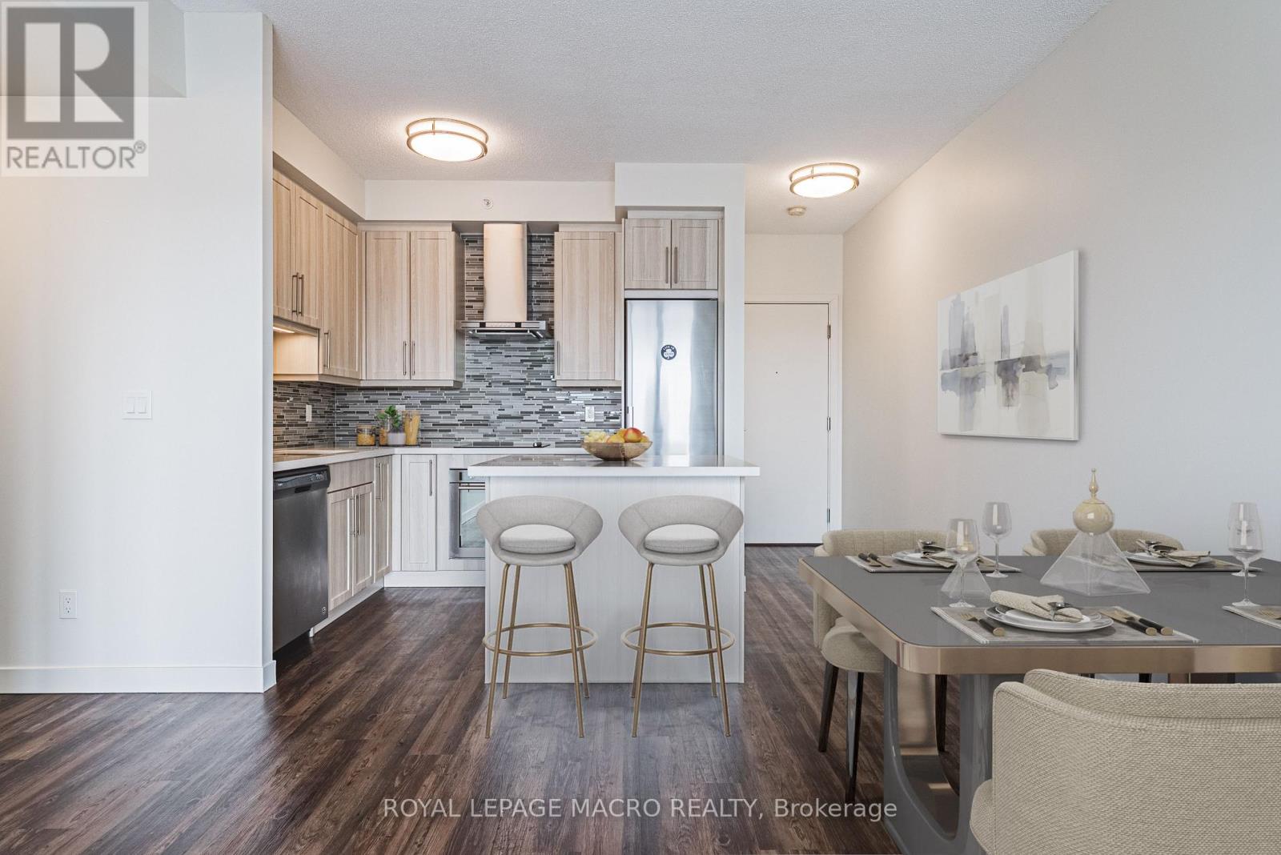201 - 95 Wellington Street
Clarington (Bowmanville), Ontario
Modern, Turnkey Condo Living in Central Bowmanville. Welcome to 95 Wellington St. Unit #201 a stylish and low-maintenance condo offering 785 sq ft of comfort, convenience, and thoughtful updates. This bright 1-bedroom, 2-bathroom unit has been completely renovated and is ready for you to move in and enjoy. The sleek new kitchen features quartz countertops, upgraded fixtures, and plenty of storage. You'll also find luxury vinyl flooring, custom built-in closets in the primary bedroom, and two fully updated bathrooms. Freshly painted from top to bottom, the space feels clean, open, and modern. The spacious living room is anchored by a cozy gas fireplace and flows seamlessly to a large private balcony, perfect for relaxing or entertaining. With a functional, open-concept layout and 785 square feet of living space, this condo is ideal for first-time buyers, downsizers, or anyone seeking a lock-and-leave lifestyle. Located just a short walk to downtown Bowmanville, you'll love the convenience of nearby shops, restaurants, parks, and everyday amenities. A beautifully updated condo in a prime location book your showing today! (id:55499)
RE/MAX Hallmark First Group Realty Ltd.
40 Manderley Drive
Toronto (Birchcliffe-Cliffside), Ontario
Experience modern elegance in one of Toronto's most vibrant neighborhoods just steps from the Beaches. This newly built, custom-designed executive home in the sought-after Birchcliffe community offers stylish, low-maintenance living with professionally landscaped front and backyards, contemporary finishes & interlocking. Step inside to soaring 10-foot smooth ceilings, pot lights, and floor-to-ceiling windows that flood the home with natural light. The open-concept main floor features a statement glass-railed staircase and a designer kitchen with walk in pantry & extended cabinetry, high-end built-in stainless steel appliances, custom quartz countertops and oversized 9ft x 5ft waterfall island perfect for meal prepping or hosting in style. The spacious living and dining area features a cozy fireplace accented with custom built-in shelving, creating the ideal setting for gatherings or quiet nights in. Step outside to your private, resort-style backyard oasis complete with three separate patios, ideal for entertaining or relaxing in your own slice of paradise. With 4+1 bedrooms (with 3 pc ensuite and custom walk-in closet in primary) and 4 bathrooms, this home also offers exceptional versatility. The walkout basement features a modern in-law suite with its own private entrance, full kitchen, living and dining space, a large bedroom, three-piece bathroom, laundry rough in and a private patio perfect for extended family, guests, or additional rental income. Located with easy access to public transit, Warden Station, and just 15 minutes from downtown Toronto, this home is as convenient as it is stunning. A rare opportunity to live in luxury, generate income, and enjoy everything the Birchcliffe community has to offer! (id:55499)
RE/MAX Hallmark Realty Ltd.
119 - 181 Village Green Square
Toronto (Agincourt South-Malvern West), Ontario
A truly spectacular ground floor suite that will wow & delight! This 2-bedroom & 2-bathroom corner suite in the coveted Ventus II by Tridel in Prime Scarborough shows like a model suite and has everything a fussy buyer could want & much more! From the moment you walk through either the front door or your private patio door, you will notice the impressive 9-foot ceilings and immediately fall in love. The chefs' kitchen is immaculate and well-equipped, offering stainless steel appliances, granite countertops, a custom pantry, and a reverse osmosis filtration system! The living & dining room are the perfect space to entertain, and the ability to move your party outdoors to your oversized patio is exquisite! Whether you are looking to enjoy your morning coffee or a glass of wine, the outdoor space is the perfect place to do it. The delightful patio is perfect for pet owners looking for an easy in & out to the park and for homeowners who crave outdoor space! If you are a gardener, then you will be in heaven on this patio where you can enjoy your flowers all summer long. Desirable split bedroom floorplan with a sophisticated & spacious primary suite. The beautiful, vaulted ceilings in the primary bedroom add to the airiness & charm of the space, and the professionally installed closet organizers add form & function. A pristine 4-piece ensuite bath rounds out the space! The second bedroom is spacious and offers ample closet space with organizers too! The second bedroom could make for the perfect guest suite or home office. Enjoy all of the comforts of condo living like exceptional amenities, while reaping the benefits and conveniences that only a ground-floor suite offers! The unbeatable location across from the park makes this suite feel just like - home sweet home. Enjoy Tridel's renowned amenities like Concierge, Fitness Centre, Party Room, 4th Floor Outdoor Terrace/BBQ, Guest Suites, Visitor Parking & More! (id:55499)
Real Broker Ontario Ltd.
#1715 - 330 Mccowan Road
Toronto (Eglinton East), Ontario
Unobstructed views to CN Tower & Toronto skyline directly from condo !!! Priced to SELL !!! Perfect for 1st-time Buyers or Seniors !!! Welcome to this Bright and Spacious 2 Bedrooms + DEN (with 2 FULL Washrooms) condo offering modern layout with renovated Kitchen & Floors. Sun filled Solarium style DEN provides perfect space for Home Office. Primary Bedroom comes with Ensuite Washroom & Walk-in Closet for privacy and comfort. Extremely Well-maintained Building with Newly installed Windows and impressive Amenities including Indoor Pool, Sauna, Gym, Party room, Games room, Recreation room, Visitor Parking, and 24-hour onsite Security offering peace of mind. Walking distance to TTC, EGLINTON GO, Kennedy Subway Station, Scarborough Town Centre, Schools, Parks. Less than Half Hour to the downtown Toronto, this is urban living at its best. (id:55499)
RE/MAX Realty Services Inc.
2867 Kingston Rd Road
Toronto (Cliffcrest), Ontario
1100 sq feet FULLY FURNISHED upper apartment unit with 2-bedrooms, 2-full bathrooms, 1 full kitchen, 1 kitchenette with kitchen counter and electric stove, 1 laundry unit (brand new washer and dryer). There are five rooms: BACHELOR ROOM has 1 bed, 1 sofa chair, 1 desk, 1 dining table with 4 chairs, 1 computer, 1 printer, 1 scanner, 1 lamp, 1 portable heater, drawers and closets, a kitchenette with electric stove and other kitchen supplies (containers, mini oven, pots, pans, etc.), own washroom with a SKYLIGHT, plus extra refrigerators. SPACIOUS ROOM has a full kitchen with stove and kitchen supplies and new laundry washer and dryer, 1 fridge, a separate bedroom with a queen bed, a living room space with L-shaped couch, coffee table, desks, fans, mirrors, yoga mats, separate bathroom, etc. Bathroom essentials including shampoo, conditioner, soap, etc. Ideal for newcomers or travelers looking for long-term stays who have limited furniture of their own. Each room and bathroom has separate key. Entrance from front and back. Utilities included except for internet and cable. Location is very conveniently located for public transit: 30 to 90 sec walk to bus stop for #12 & #69 buses, & 17 min walk to Midland Go Station (about 15 mins to downtown by Go), 10 minutes bus from Warden station. A fabulous tennis court, splash park, biking and walking trail are steps away. The home is also close to an amazing sandy beach, Bluffers Park, marinas & sailing/yacht clubs. Close to excellent schools (John Leslie Public School & R H King Academy, St Theresa & Cardinal Newman). Tenant pay 1/3 of monthly utility bills (hydro, gas, water). Parking included for 1-2 cars. Price is for both bedrooms, or for individual bedrooms: Spacious room ($2000) and bachelor room ($1200). (id:55499)
Coldwell Banker The Real Estate Centre
Retail - 538 Parliament Street
Toronto (Cabbagetown-South St. James Town), Ontario
Seize the opportunity to establish your business in the heart of Cabbagetown, one of Toronto's most vibrant and historic neighbourhoods. This versatile retail space offers excellent street-level visibility and a functional basement, perfect for various business needs. Main Floor: Previously operated as a hair salon and a restaurant, the space is equipped with adequate power and a hood vent, making it adaptable for various commercial units. Basement: High and dry, offering additional income potential or ample storage space. Zoning: Commercial/Residential, allowing for a mix of business operations. Location Advantages: Situated in a high-traffic area with excellent visibility on Parliament St and signage opportunity. Surrounded by a mix of residential and commercial establishments, ensuring consistent foot traffic. Close proximity to public transit, shops, restaurants, and other amenities. Ideal for: Retail boutiques, cafes or small eateries. Professional services (e.g. legal, accounting, consulting), creative studios or workshops. (id:55499)
Area Realty Inc.
Uph09 - 28 Byng Avenue
Toronto (Willowdale East), Ontario
Experience Luxury Living (over 1000 sqft) at Monaco Condos in North York! This pristine and stunning 2-Bedroom + Den, 2-Bathroom Unit boasts a well-designed layout with the Den versatile enough to serve as a Third Bedroom. Enjoy the convenience of being just steps from Yonge & Finch Subway Station, with easy access to trendy cafés,top-rated restaurants, and Highway 401. Enjoy the bright floor-to-ceiling windows, or unwind on the spacious balcony. The kitchen features quartz counter-tops, ceramic flooring, and built-in stainless steel appliances with ample cabinet space. Enjoy great amenities like an indoor pool, sauna, and gym for a comfortable and stylish living experience AND Maintenance Fee Including All Utilities. (id:55499)
Royal LePage Signature Realty
2304 - 135 East Liberty Street
Toronto (Niagara), Ontario
**Stunning 2 Bed, 2 Bath Condo with Unobstructed Lake & City Views!** Welcome to this impeccably designed suite in one of Toronto's most desirable locations! Offering **flexible furnishing options** (furnished or unfurnished upon request), this **spacious 2 bedroom, 2-bathroom** unit boasts **breathtaking, unobstructed west-facing views** of Lake Ontario and the city skyline. The unit features a **sleek modern kitchen** with **integrated, high-end appliances**, open-concept living space, and **floor-to-ceiling windows** for natural light and spectacular sunsets. **Includes 1 locker** for additional storage. Residents enjoy **world-class amenities**, featuring over **12,000 sq. ft. of indoor & outdoor lifestyle space**, including a **state-of-the-art fitness studio, games room, BBQ terrace, party lounge**, and more.**24-hour concierge** and **secure entry** ensure peace of mind. **Unbeatable location** - just steps to **TTC, Exhibition Go Station, and the upcoming King-Liberty Go Station**, as well as **restaurants, shops, grocery stores**, and major city access routes. **Extras:** Tenant responsible for all utilities. Tenant insurance required. Don't miss this opportunity to live in one of the city's most vibrant and connect neighborhoods! (id:55499)
Royal LePage Your Community Realty
1806 - 181 Dundas Street E
Toronto (Church-Yonge Corridor), Ontario
Grid Condo With One Bedroom And One Den, The Den With Slide Door Can Be Used As A Second Bedroom, Facing South With Plenty Of Sunshine, Laminated Floor, Open Kitchen With Granite Countertop, Only 5 Minutes Away From Ryerson University, 8 Minutes To Eaton Centre & Yonge/Dundas Subway Station By Walking, Excellent Amenities Including A Learning Centre, Cafe, Bar With Terrace, Media Lounge, Gym And Guest Suites. (id:55499)
Homelife New World Realty Inc.
1105 - 455 Wellington Street W
Toronto (Waterfront Communities), Ontario
Welcome To Suite 1105. This Luxurious Suite Features A Superior Corner 2 Bedroom Layout With Open Floor Plan, 10 Foot Ceilings, Herringbone Flooring, South-East Views And South Facing Balcony. The Well Signature Series Is A Triumph Of Design. Located On Wellington, This Luxury Boutique Condo Rises 14 Storeys And Overlooks The Grand Promenade Below, Blending The Towering Modernity With The Street's Historic Facade. Your Final Opportunity To Live Toronto's Most Anticipated Downtown Lifestyle. Discover Expansive Residences, Premium Amenities Including Outdoor Pool And A Neighbourhood That Defines Toronto. Come Home To King West's Premier Luxury Condominium Community. (id:55499)
Sotheby's International Realty Canada
2308 - 2191 Yonge Street
Toronto (Mount Pleasant West), Ontario
Welcome to Unit 2308 in Quantum North-urban sophistication in this fabulous sun-filled corner suite-almost 1100 square feet, perfectly situated in the heart of Toronto's dynamic and sought after Yonge and Eglinton neighbourhood. This two-bedroom + oversized den, split plan unit offers an inviting, open-concept layout designed for comfort and style, ideal for those seeking an urban lifestyle without compromising on space or convenience. Featuring laminate floors throughout and floor-to-ceiling windows showcasing breathtaking west views of the city filling the space with natural light. Step out from your living area to a private balcony with north west city views. A modern kitchen with granite counters, stainless steel appliances, a large island with built-in storage drawers, and a breakfast bar perfect for casual dining or hosting. The spacious primary bedroom has a walk-in closet and a 3 piece ensuite bathroom. The second bedroom is spacious and has ample closet space & a 4 piece hall bathroom. A versatile den area can be customized to suit your needs, whether for work, study, or a cozy reading nook and even large enough to serve as a 3rd bedroom. Enjoy the best of midtown living just steps from some of Toronto's best shops, restaurants, cafes, Farm Boy, and public transit, making it an ideal spot for urban professionals, couples, or small families in a well established building. This is more than a condo-it's a lifestyle. (id:55499)
Slavens & Associates Real Estate Inc.
812 - 2081 Fairview Street
Burlington (Freeman), Ontario
Bright & Modern 2-Bed, 2-Bath Condo in Prime Burlington Location! This approx 791 sq. ft. corner unit, offering an abundance of natural light with floor-to-ceiling windows & a private balcony showcasing stunning Escarpment & partial lake views. The open-concept layout is perfect for both everyday living & entertaining. The modern kitchen features sleek quartz countertops, stainless steel appliances, & stylish cabinetry making meal prep a pleasure. The primary bedroom offers ample closet space, and a 3pc ensuite while the second bedroom is versatileideal for guests, a home office, or a cozy retreat. Step outside your suite & enjoy resort-style amenities designed for comfort & convenience. Take a dip in the indoor pool, unwind in the sauna, or stay active in the state-of-the-art gym. Hosting guests? The party room & guest suites provide the perfect setting for gatherings. The outdoor BBQ terrace is an excellent spot for summer evenings. Located steps from the GO Station, this is a dream location for commuters, with easy access to major highways (QEW, 403, and 407). Enjoy the best of Burlington, with parks, scenic trails, top-rated restaurants, vibrant shopping options & the waterfront all within reach. Experience the perfect balance of urban convenience and natural beauty. Dont miss this opportunitybook your private showing today! (id:55499)
Royal LePage Macro Realty




