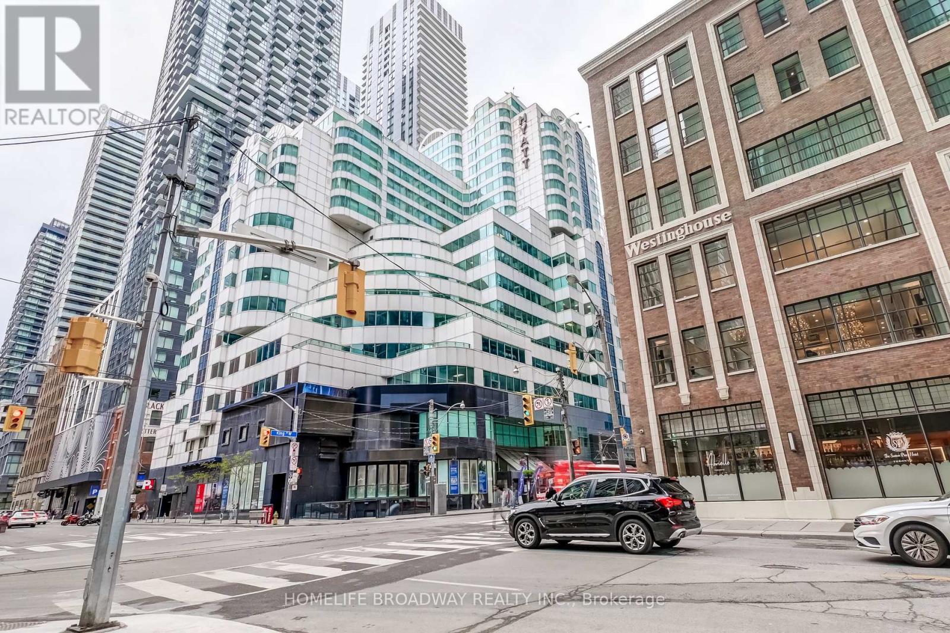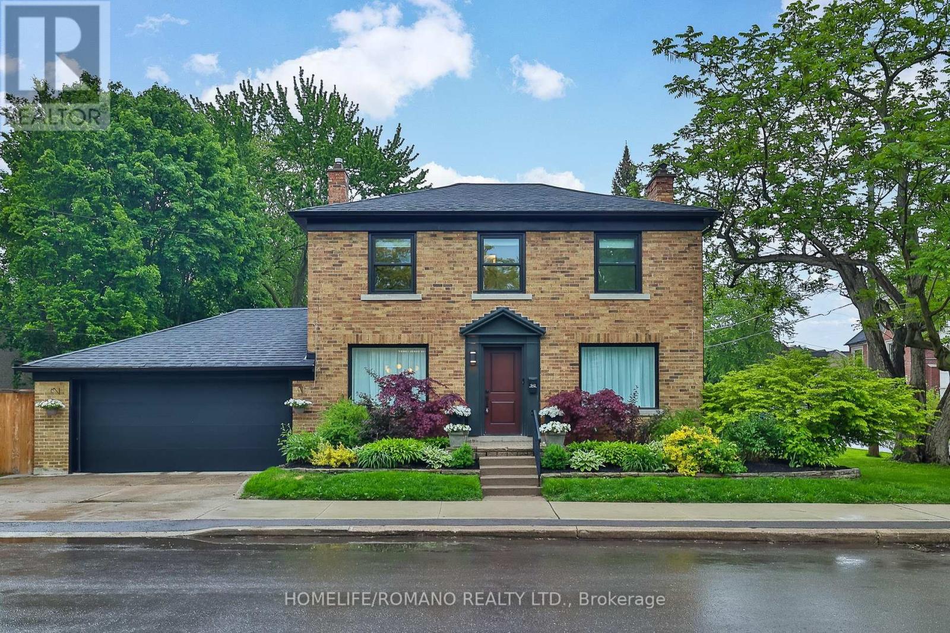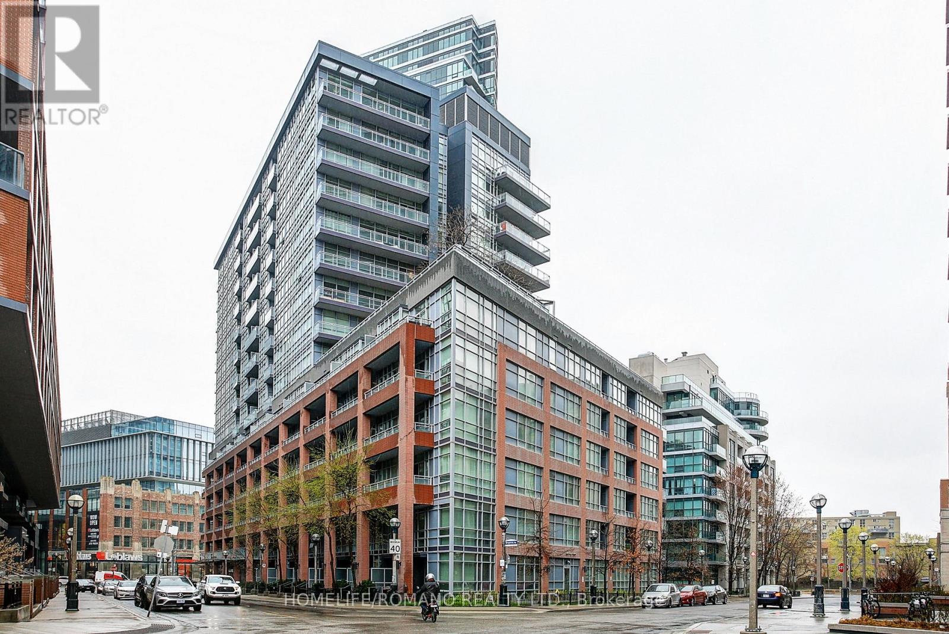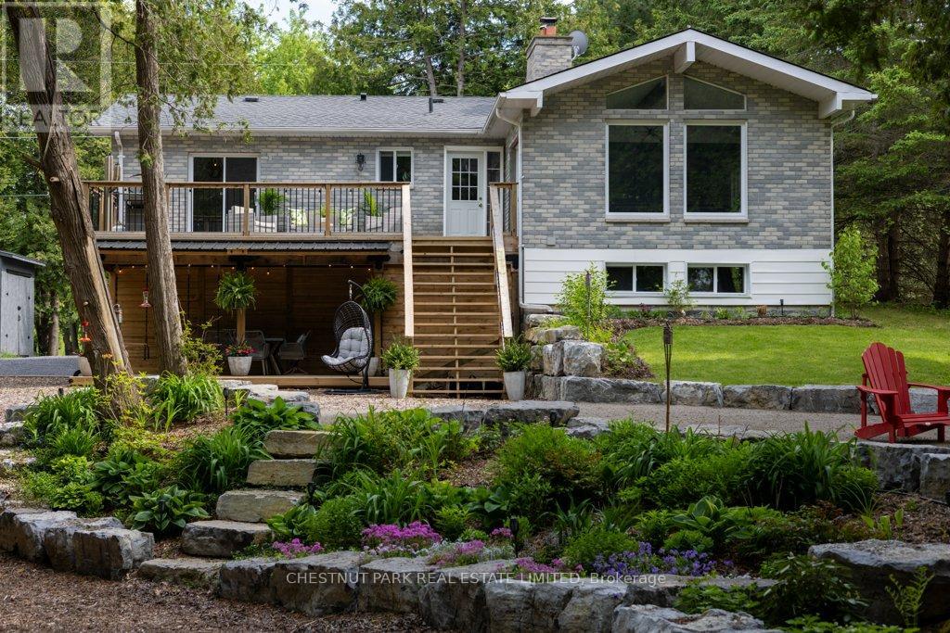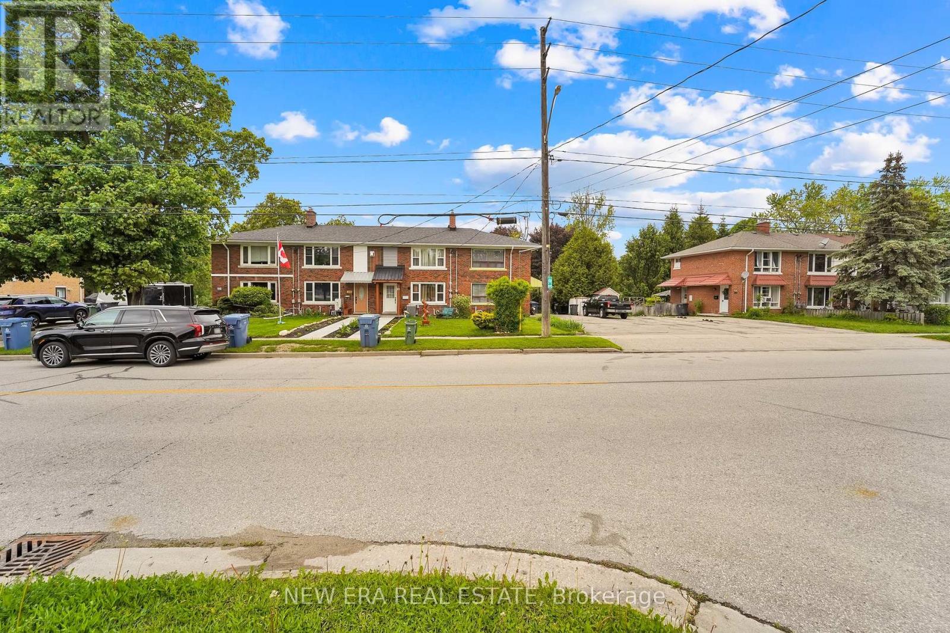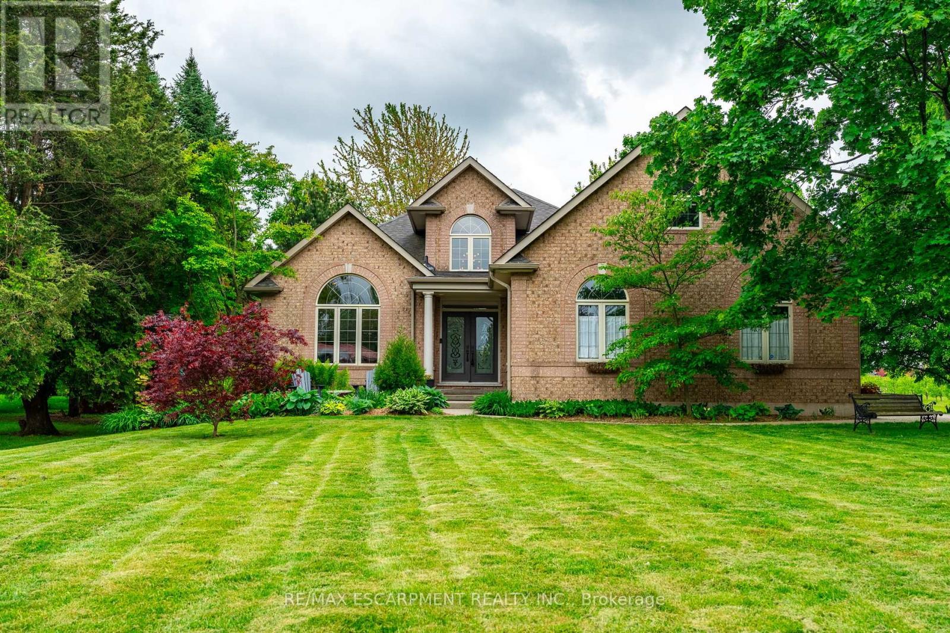3102 - 115 Blue Jays Way
Toronto (Waterfront Communities), Ontario
Luxurious Signature Property at the iconic King Blue Condos in Toronto's King West. This High Floor Upscale, Sun-drenched South East corner unit offers both Lake and City views. Best and most sought- after layout in the building with two split design bedrooms. Heart of Entertainment District and Steps from CN TOWER, Waterfront, Rogers Centre, Financial District, Subway, chic 5-Star Hotels (Sutton Place, Bisha, Nobu etc) and Restaurants, Walk Score of 98, Steps from P.A.T.H. 2 Side-by-Side Parking spots, close to elevator. Premium Amenities including a rooftop Terrace, 24-hour Concierge, Pool, Fitness Centre, Yoga Room, Party Room. Access to pool and gym at Sutton Place Hotel. Don't miss out on this Rare Gem opportunity. (id:55499)
Homelife Broadway Realty Inc.
542 Deloraine Avenue
Toronto (Bedford Park-Nortown), Ontario
Welcome to Deloraine Avenue! A full two-story house in Bedford Park. This 3-bedroom 2-bathroom updated family home features an attached double-car garage and finished basement.. Sitting on newly fenced in corner lot with a 35.5 foot frontage. Located on one of Ledbury park's most desirable streets and nestled with some of the largest custom homes in the neighbourhood. Open concept kitchen w/ large peninsula, quartz counters and modern backsplash. Updated flooring throughout. Primary Bedroom features built in wardrobe. Roof/Evestrough (2022), waterproofing (South Foundation) 2023. Enjoy unmatched access to some of Toronto's best amenities: Ledbury Park Pool and skating rink, Avenue Rd, shops, restaurants and more, close proximity to highly rated schools, daycare and place of worship. (id:55499)
Homelife/romano Realty Ltd.
31 Madawaska Avenue
Toronto (Newtonbrook East), Ontario
Excellent Location! Most Desired Street In Newton brook East .Safety And Friendly Neighborhood. Steps To Park. Close To Schools, Bright 3 Bedroom "Main Level" A Bungalow W/Separate Entrance. All Rooms Have Big Windows. Separate Laundry, Large Combined Dining/Living Room. In The Heart Of North York. Located In Top Ranked School District. Steps To Yonge St Shops, Subway, CenterPoint Mall, Toronto Centre For The Arts, North York Library &Entertainment. Main Floor Only. Tenant Will Be Responsible For Snow Removal & Cutting Grass. First & Last Certified Cheque & 10 Post Dated Cheques. Requires Credit Report, Employment Letter & Rental Application With All Offers. $200 Key Deposit. Tenant Insurance liability Required Upon Occupancy No smoke , No pet. (id:55499)
Royal LePage Your Community Realty
403 - 15 Bruyeres Mews
Toronto (Niagara), Ontario
Beautiful Boutique Building On Bruyeres Mews! This Affordable 1-Bed + Den At Ltd Offers Open Concept Living, Dining, Kitchen With Centre Island, And Breakfast Bar. Amenities Include: Party Room, Theatre, Gym, And Rooftop Bbq, Patio, Fire Pit. Steps To Waterfront Trails, Fort York, Island Airport, New Loblaws Flagship Store, And Easy Access To Ttc & Hwy (id:55499)
Homelife/romano Realty Ltd.
634 Cedarstone Road
Stone Mills (Stone Mills), Ontario
Welcome home to Cedarstone Road! A truly one-of-a-kind one-acre waterfront retreat nestled on Beaver Lake in Tamworth. This stunning property blends beautiful interior finishes with breathtaking outdoor living, offering a rare opportunity to own a meticulously upgraded home on a picturesque lakefront lot. Step into the brand-new chef's kitchen, featuring expansive quartz countertops, an eat-in peninsula, stainless steel appliances, tiled backsplash, under-cabinet lighting, and heated floors. The open-concept living and dining area is flooded w/natural light through a dramatic A-frame window and walks out to a spacious upper-level deck with BBQ and lounge space, ideal for entertaining or taking in the view. The main floor offers three well-appointed bedrooms, a four-piece bath w/heated floors, & a primary bedroom w/a walkout to the deck. Downstairs, the fully finished basement includes a generous family room with a bar, an additional bedroom, & a second full bathroom, along with a spacious gym area/flex space. Step outside to paradise with over $250,000 in professional landscaping, creating an outdoor oasis that has to be seen. A lower seating area along with a new lower concrete patio offers dedicated seating, storage, and is covered for all-weather use, while a manicured path lined w/armour stone leads you through lush gardens filled with berries, perennials, hedges, and more. At the waterfront, enjoy a private sandy lounge area, a large deck, and a dock-perfect for boating, catching a tan, or casting a line. There's even a custom waterfront shed with a mini fridge and storage for your gear. Whether you're looking for a turn-key waterfront home or a luxe cottage escape from the city, 634 Cedarstone Road is a rare gem that offers it all. Located just 2.5 hours from Toronto, 2 hours from Ottawa, and only 35 minutes from Kingston, this lakefront retreat offers peaceful seclusion without sacrificing accessibility. This property isn't just a home - it's a lifestyle. (id:55499)
Chestnut Park Real Estate Limited
104 Waverley Drive
Guelph (Riverside Park), Ontario
Freehold 2 storey end unit townhouse with all brick exterior backing onto beautiful Windsor Park in the City of Guelph, Featuring 2 bedrooms with full bath on second level and a half bath located in the basement, Freshly painted, new furnace installed 2025, Fridge, stove, washer and dryer included. Wood floors throughout with the exception of new vinyl flooring in dining area/kitchen, Second floor bathroom recently updated to include a soaker tub. Private yard with patio. Within walking distance to grocery and major amenities. Multiple schools in the neighbourhood as well as childcare facilities. On bus route. Water softener and hot water tank are both rentals. (id:55499)
New Era Real Estate
355 18th Street W
Owen Sound, Ontario
Welcome to this Beautiful 3 bed 2 Full bath house is located on a Quiet Street closer to Kelso Beach, Parks, marina, walking trails and other amenities of life. Situated on a generous Fenced lot (40 by 158 Feet) that helps you enjoy the benefits of a larger outdoor space while conveniently close to other amenities of life. The open concept Living space allows for a lovely flow and practicality. Storage Shed in the backyard that can be used as a storage or a small workshop. Bright open concept Eat-in Kitchen with updated cabinetry. Perfect for first time buyers or Investors alike! Updated Flooring, No Carpets. Bright and Functional. Move in Ready!! **EXTRAS** Stainless Steel Fridge, Stove, Microwave. Hot Water Tank Owned. Great Location. The Siding and Metal Roof was done in 2020. (id:55499)
Ipro Realty Ltd.
6405 Barker Street
Niagara Falls (Dorchester), Ontario
Sold 'as is, where is' basis. Seller makes no representation and/or warranties (id:55499)
Royal LePage State Realty
C322 - 330 Phillip Street
Waterloo, Ontario
Fantastic Investment Opportunity at ICON 330! Located directly across from the University of Waterloo, this luxurious 2-bedroom + den, 2-bathroom unit is perfect for investors. The modern building offers excellent rental potential, with three easily rentable rooms. The unit comes fully furnished for hassle-free rentals. Icon 330 is packed with amenities including free WiFi, multiple study areas, a gym, yoga studio, basketball courts, media room, and games room. Don't miss out on this prime investment! All appliances (stove, fridge, dishwasher, washer, and dryer) are included. (id:55499)
Shaw Realty Group Inc.
248 4th Concession Road W
Hamilton, Ontario
Discover the perfect blend of country charm and modern convenience in this stunning open-concept home set on a generous half-acre lot. Enjoy tranquil rural living with the convenience of nearby restaurants, shops and services just minutes away. With 2+3 bedrooms and 3 full bathrooms, this thoughtfully designed property offers ample space for families, guests or a home office setup. The heart of the home is the bright and airy main living area featuring large windows and seamless flow between the kitchen, dining and living spaces ideal for entertaining. Retreat to the private primary suite with a brand-new (2025) ensuite that exudes luxury. The finished basement includes 3 additional bedrooms, a full bathroom and flexible living space. Car enthusiasts and hobbyists will love the 3-car garage with ample room for storage. This home offers a rare opportunity to enjoy space, style and location all in one. Move-in ready and waiting for you! RSA. (id:55499)
RE/MAX Escarpment Realty Inc.
240 Huron Street
Sault Ste Marie, Ontario
Well-Cared-For Two-Story Home with Numerous Updates!This charming two-story home features a brand-new roof and a newly added full bathroom in the basement, perfect for added convenience. With ample living space, it's ideal for a growing family. The home includes forced-air heating, beautiful hardwood flooring, and plenty of original character throughout.Enjoy seamless indoor-outdoor living with access to a spacious deckgreat for entertaining. A separate dining area offers additional space for family meals or gatherings. This home is full of potential and ready for its next chapter.Book your viewing today and make this lovely home yours! (id:55499)
Exp Realty
314 - 50 Mill Street N
Port Hope, Ontario
Welcome to the tranquil and serene Rivers Edge Condominium. This 2 bedroom + 2 full bath suite is exceptionally well maintained by owner who are occasional occupants. This 829 sq.ft. suite boasts a bright and modern open concept layout, updated granite kitchen countertop, sink & taps, some updated flooring, primary bedroom with ensuite and view of river, walkout to balcony from great room. With easy Hwy 401 access and only 60 minutes east of Toronto, make this your perfect downtown getaway and enjoy all that the historic Town of Port Hope offers. Port Hope is tailor-made for an active, outdoor lifestyle. In the countryside surrounding the community, you'll find excellent boating and fishing on both the Ganaraska River and Lake Ontario, with marina facilities at the nearby harbour. A network of great hiking and biking trails wind through the hills and parklands of the area. And, for the golfing enthusiast, several excellent golf courses are located within a short drive. Simply move-in and enjoy! **EXTRAS** Newer dishwasher, washer & dryer, instant water heater/heating system ($9k). (id:55499)
Royal LePage Terrequity Realty

