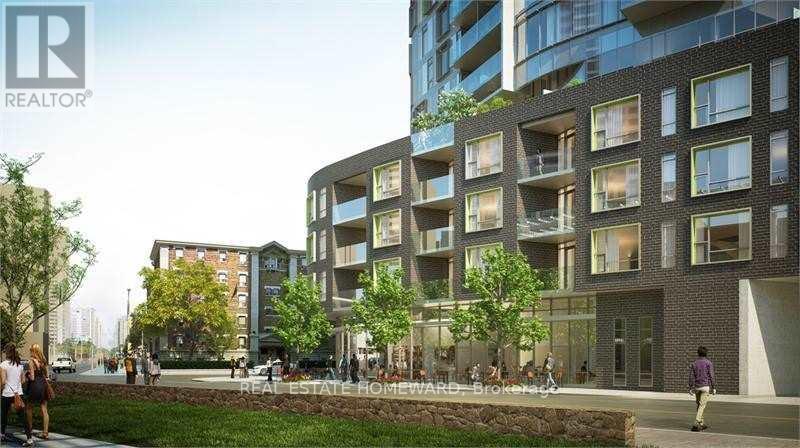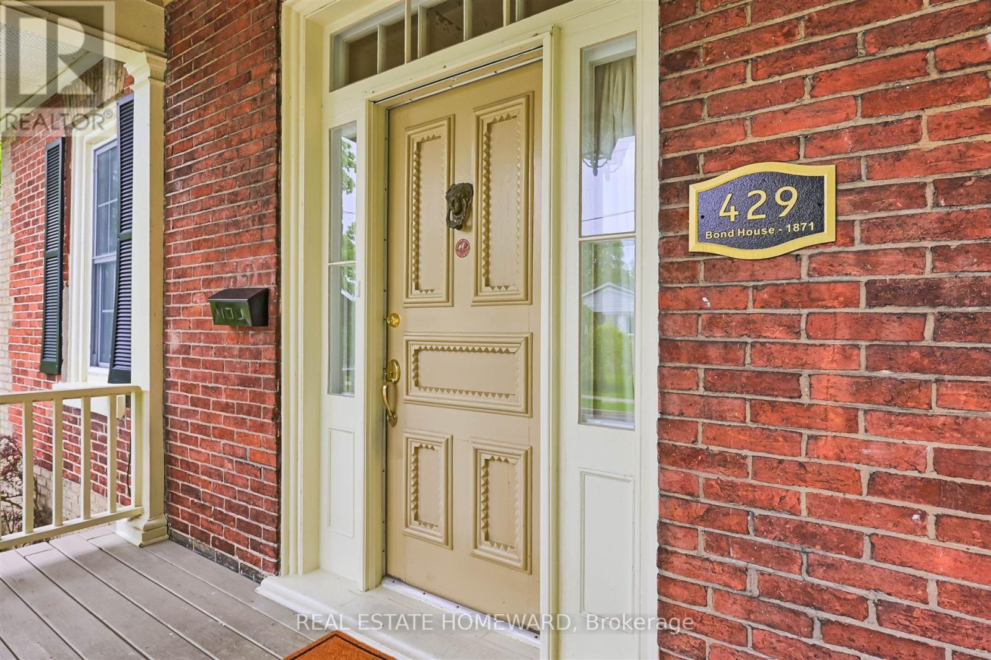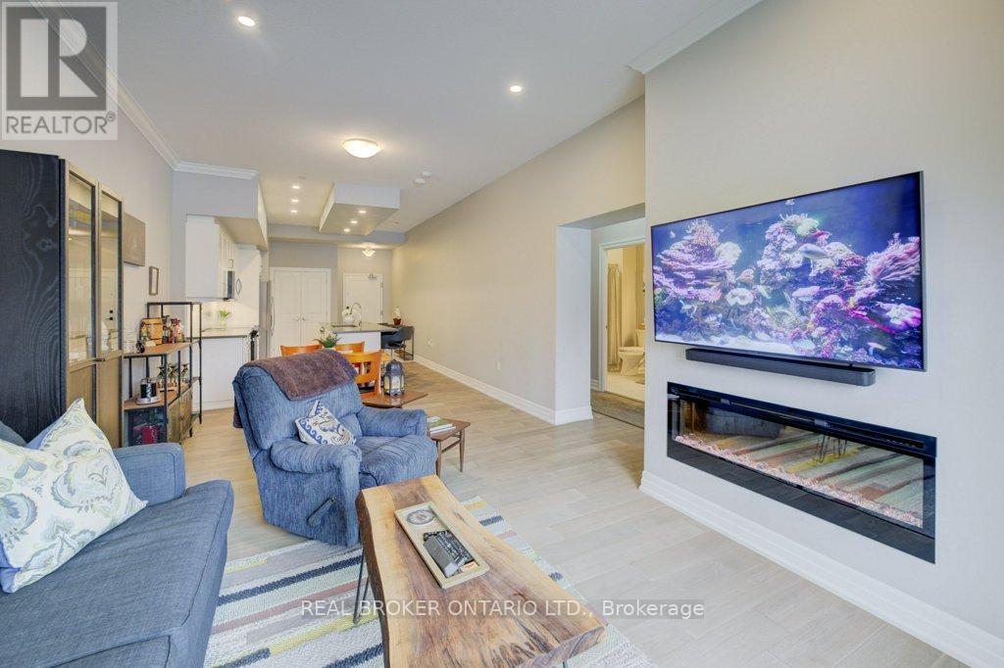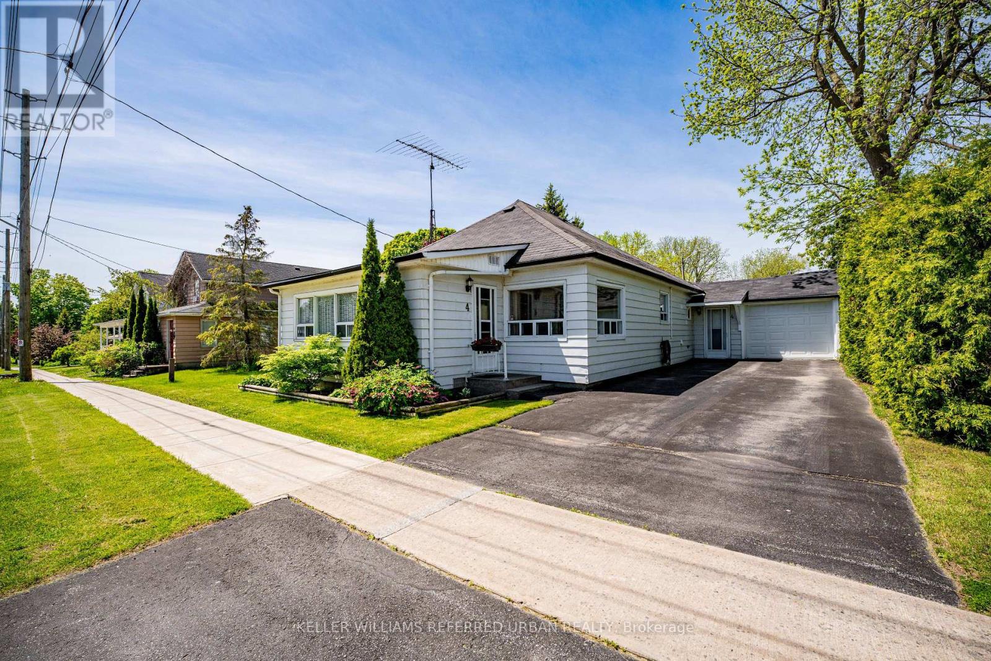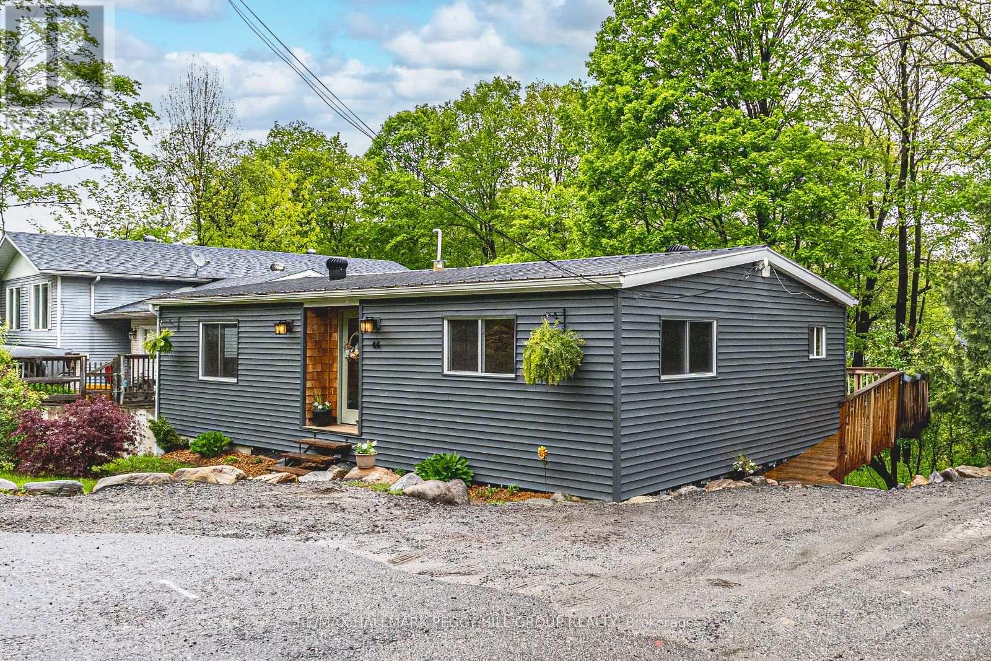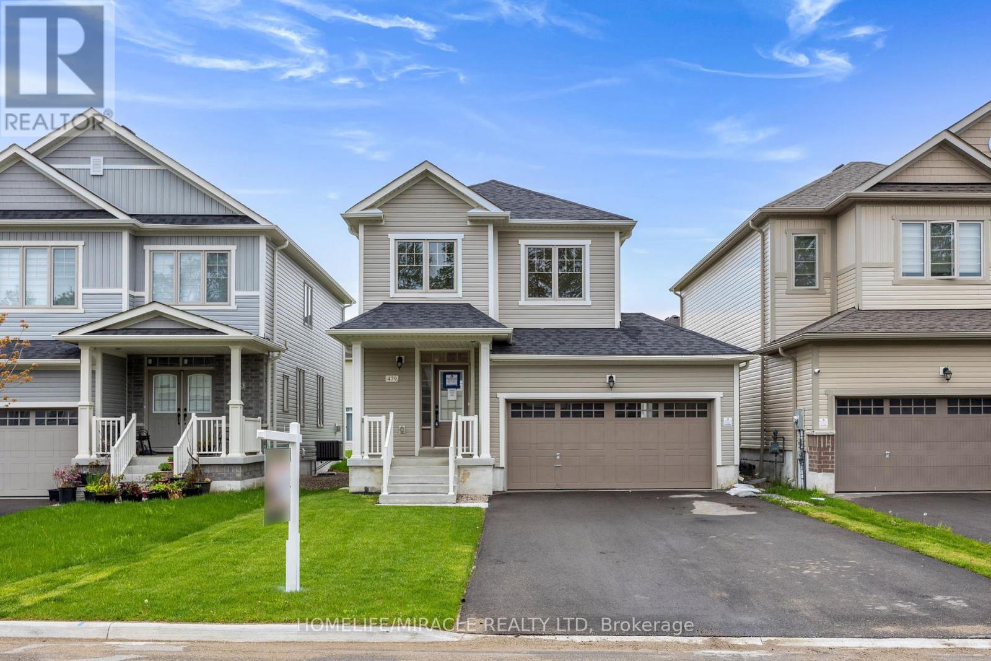1809 - 159 Wellesley Street E
Toronto (Cabbagetown-South St. James Town), Ontario
Everything you would want an more with no compromise. West facing modern living space, west facing stunning condo with a large over sized wrap around (8.6 meters by 1.5 meters) balcony. Full floor to ceiling windows from all rooms, with unobstructed city view of downtown. High floor-to-ceiling windows in every room with the most amazing city views. Modern kitchen with quartz countertops and features soft close cupboard doors & drawers. Building amenities include yoga, billiards and party room with full catering kitchen and dining room and wrap around terrace, fitness studio and Zen inspired sauna. Study/board room and common roof top deck. Short walk to YMCA, Yorkville, financial district, U Of T & Ryerson, both Yonge/Wellesley & Bloor/Sherbourne Subway system. Furnished option possible furnished as is for $200 extra per month, check with agent in this regard. See video attached and floor plan available. (id:55499)
Real Estate Homeward
429 George Street
Cobourg, Ontario
Welcome home to George Bond House ! Spectacular 1871 Ontario Regency Cottage situated in Cobourg's Heritage District, masterfully combines historic elegance with modern luxury. This much admired house features large windows and soaring ceilings that flood the home with natural light. Note the beautiful architectural detail in the meticulously preserved plasterwork which remains in pristine condition. Unwind in the spacious living room with crown mouldings and gas fireplace. Spacious formal dining room ideal for memorable gatherings. Many rooms have original hardwood adding to the historic charm. Expansive light filled sunroom with 2nd fireplace provides warmth and charm and overlooks the lush mature gardens. The chefs kitchen includes quartz countertops, tin ceiling and stainless steel appliances. Entertain in style ! With three bedrooms, sun room , main floor office and main floor laundry, the layout of the house is both practical and elegant. Second floor Primary bedroom has stunning ensuite with soaker tub ! Outdoors, the property continues to impress with a lush, private yard, mature gardens, and a gazebo set in a fully fenced area, perfect for outdoor enjoyment. Insulated double car garage / workshop ideal for hobbyist ! Short walk to Cobourg's fabulous downtown, beach, & VIA RAIL for easy commute. Check out the Matterport tour link ! (id:55499)
Real Estate Homeward
35 Chestnut Avenue
Hamilton (Gibson), Ontario
Must- See Four Bedroom Detached Brick Home with Double Car Garage on Corner Lot! This charming detached brick home Carpet Free, nestled on a desirable corner lot, features a spacious double car garage and a welcoming front porch-perfect for relaxing afternoons. Step into a beautifully renovated space with fresh paint, updated flooring, and modern LED LIGHTS The main kitchen walks out to a private Concrete patio, ideal for outdoor entertaining. Enjoy cooking with updated appliances in a bright and functional layout. Bonus: Rentable Basement! The fully finished basement offers a separate side entrance, its own kitchen, and dedicated laundry-making it perfect for rental income or multi-generational living. Recent Upgrades Include: LEDs on all levels, Updated flooring, Renovated basement kitchen, Freshly painted interiors Modern appliances. The endless potential and thoughtful upgrades, this property is a perfect place to call home-or a smart investment opportunity. (id:55499)
Ipro Realty Ltd
21 Gailmont Drive
Hamilton (Corman), Ontario
New Price! Oversized Lot in Prime East Hamilton Location! Welcome to 21 Gailmont Drive a charming 3-bedroom, 2-bath detached home on a rare 52 x 150-foot lot on a quiet dead-end street in the family-friendly Corman neighbourhood. This freshly painted 2-storey home offers nearly 1,500 SQFT of bright, functional space including a flexible main-floor bedroom or sitting room with direct walkout to the backyard. Enjoy summer from your private outdoor oasis, featuring an above-ground pool (2024 pump), deck, patio, mature trees, and room to garden, play or entertain. Immediate possession available means you can move in just in time for pool season! Located only minutes from parks, shopping, and Red Hill Parkway access. Conveniently located within walking distance to Viola Desmond Elementary School and Glendale Secondary School. Whether you're upsizing, downsizing, or looking for your first detached home, this one checks all the boxes. (id:55499)
Real Broker Ontario Ltd.
127 Garinger Crescent
Hamilton (Binbrook), Ontario
Welcome to 127 Garinger Crescent! This beautifully finished detached home with in-law suite is ideally located on one of Binbrook's most desirable streets, backing onto the fairgrounds with no rear neighbours. Offering over 3,600 sq ft of finished space, it features 4+1 bedrooms, 3.5 bathrooms, and a fully finished walk-out basement. The main floor boasts 9-ft ceilings, wide plank flooring, a formal dining room, powder room, bright family room with pot lights and fireplace, and a premium eat-in kitchen with island, upgraded finishes, and access to a custom deck with scenic views. Upstairs includes four spacious bedrooms, a primary suite with French doors, a 5-piece ensuite with soaker tub and separate shower, walk-in closet, plus convenient bedroom-level laundry and an additional full bath. The walk-out basement offers a full in-law setup with its own kitchen, family room, bedroom, 3-piece bath, cold cellar, and private patio access. The fully fenced backyard features a 2020 hot tub overlooking the fairgrounds. Built by Homes by JBR, this home is steps to schools, parks, and the arena, and minutes to Binbrook Conservation Area, Funsplash, golf, and other amenities. Must be seen! (id:55499)
RE/MAX Escarpment Realty Inc.
109 - 1880 Gordon Street
Guelph (Pineridge/westminster Woods), Ontario
A Rare Gem in Gordon Square Condos! Experience upscale living in this exceptional and in-demand condo, located on the main floor of the prestigious Gordon Square Condos. Offering 1,130 square feet of thoughtfully crafted interiors, including a spacious primary bedroom and a versatile additional room that can easily serve as a second bedroom, along with a 79-square-foot balcony, this residence perfectly balances comfort, style, and convenience. Enjoy soaring 11-ft ceilings, engineered hardwood floors, and modern pot lights. The spacious den offers exceptional versatility ideal as a home office, guest room, nursery, or even a second sleeping area, thanks to its generous dimensions matching the primary bedroom. The chef-inspired kitchen features quartz countertops and premium stainless steel appliances. The open living area includes a cozy electric fireplace. The bedroom boasts a large walk-in closet, and the separate laundry room adds extra storage. A spa-like 4-piece bath with heated floors offers added comfort. Step onto your private balcony with views of the nearby garden centre perfect for enjoying your morning coffee or relaxing in the evening. Underground parking is included. Enjoy first-class amenities: an indoor golf simulator, full gym, guest suites, party room, pool table, and lounge. Located in Guelphs vibrant south end near Hwy 401, with everything you need just steps away grocery stores, LCBO, dining, banks, medical centre, movie theatre, and Springfield Golf Club. Whether you're working from home, hosting guests, or just need more space, this unit delivers. Don't miss this rare chance to enjoy the function of a two-bedroom layout at a one-bedroom price! (id:55499)
Real Broker Ontario Ltd.
4 Victoria Street
Cramahe (Colborne), Ontario
Welcome to this well-maintained and spacious bungalow in the heart of Colborne! With over 1,080 sqft of single-level living, this 2-bedroom , 1-bathroom home is perfect for the first-time buyers, downsizers, or investors looking for a solid home with room to personalize. This move-in ready bungalow features a bright eat-in kitchen, a separate dining room, and a generous living room with space for all your furnishings. Enjoy the additional sunroom/family room, perfect for relaxing or entertaining. The primary bedroom fits a king-size bed, and the second bedroom offers great versatility. Plus, there's the convenience of main floor laundry. The home sits on a wide 66 ft lot with a detached 1.5-car garage- ideal for storage or a workshop. Whether you are dreaming of a modern renovation or just a few personal touches, the possibilities are endless. Located on a quiet street just a short walk from downtown Colborne's shops, restaurants, and amenities, this home offers the best of small-town living with all the essentials nearby. (id:55499)
Keller Williams Referred Urban Realty
44 Edward Street
Bracebridge (Macaulay), Ontario
FALL IN LOVE WITH THIS RENOVATED BUNGALOW WITH IN-LAW CAPABILITY & STEPS TO DOWNTOWN! Tucked into a quiet cul-de-sac just five minutes walking distance from the heart of downtown Bracebridge, this cute-as-a-button bungalow is the kind of place that makes you want to stay awhile. Imagine morning strolls to grab coffee, a peaceful visit to nearby Bracebridge Falls, afternoons exploring Wilson Falls Trail, and weekends enjoying local dining, shopping, and the charm of small-town life, all just steps from your door. Extensively renovated and carpet-free, this home showcases a modern style throughout, including a crisp white kitchen with stainless steel appliances, a newer dishwasher, an apron-front sink, a geometric tile backsplash, a peninsula with seating, pot lights, and crown moulding. The spacious primary bedroom features two large windows, a bold accent wall, and warm wood tones, while the main floor laundry offers added convenience with a walkout to the raised deck and a private, tree-lined backyard. The partially finished basement features a self-contained area with in-law potential, offering a second kitchen, living room, bedroom, and full bath. Whether you're a first-time buyer, downsizer, or small family looking for a great starting point, this #HomeToStay is full of possibilities! (id:55499)
RE/MAX Hallmark Peggy Hill Group Realty
28 Albemarle Street
Hamilton (Industrial Sector), Ontario
Welcome to this beautifully updated and thoughtfully designed 3-bedroom, 3-bathroom detached home, blending comfort, style, and functionality. Step into a bright, airy layout with contemporary finishes, designer lighting, and wide plank flooring throughout. The modern kitchen is a true showpiece complete with quartz countertops, stainless steel appliances, and a striking waterfall island that seamlessly anchors the space. Enjoy relaxed mornings on the covered front porch and summer evenings entertaining on the oversized backyard deck. The fully finished lower level offers additional living space with a kitchenette, full bathroom, and laundry perfect for guests, in-laws, or a private retreat. (id:55499)
RE/MAX Millennium Real Estate
479 Black Cherry Crescent
Shelburne, Ontario
Stunning Nearly-New Detached Home with Double Garage-Exceptional Value. Welcome to this beautifully upgraded, move-in ready detached home designed for modern family living. Enjoy the convenience of no sidewalk, allowing for a long driveway with ample parking space for multiple vehicles-perfect for families and guests. Set on a generous 36 ft frontage deep lot, this property boasts a large, lush backyard-an ideal space for children to play, pets to roam, and unforgettable summer barbecues and gatherings. Step inside to discover a bright, open-concept main floor with soaring 9 ft ceilings and elegant upgraded hardwood floors throughout the main level and staircase. Great Room features cozy fireplace, perfect for relaxing on chilly nights. The heart of the home is the stunning kitchen, complete with premium finishes, a breakfast area, and a seamless walkout to your private backyard. Upstairs, you'll find three generously sized bedrooms, including a luxurious primary suite, and two and a half modern bathrooms-offering comfort and convenience for the whole family. Why settle for a townhouse when you can own detached home at the same price? This property offers unmatched value-the lowest price for a detached home in the area! The mortgage payment will less than or equal to rent payment. Build your equity by owning the property. Located in a sought-after neighbourhood close to schools, parks, and shopping, this is the perfect place to call home. Don't miss your chance to own this exceptional property-book your private showing today! (id:55499)
Homelife/miracle Realty Ltd
180 Coker Crescent
Guelph/eramosa (Rockwood), Ontario
Nestled in the serene and family-friendly community of Rockwood, this charming 4-bedroom, 2.5-bathroom home offers a perfect blend of comfort, style, and functionality. From the moment you step inside, you'll be greeted by an inviting open-concept living and dining area adorned with gleaming hardwood floors and large windows that bathe the space in natural light.The heart of the home is the bright and spacious kitchen, featuring a center island, granite countertops, stainless steel appliances, a convenient coffee bar, and a cozy breakfast area. Adjacent to the kitchen is the warm and welcoming family room, complete with hardwood floors, a gas fireplace, built-in shelves, and a large picture window overlooking the backyard perfect for family gatherings and cozy evenings.Upstairs, the primary bedroom serves as a peaceful retreat with a walk-in closet and a luxurious 4-piece ensuite. The additional three bedrooms are generously sized, each boasting hardwood floors, large windows, and custom double closet organizers, providing ample storage and comfort for the whole family.The finished basement extends the living space with a versatile recreation room featuring pot lights and an above-grade window, a dedicated gym area, and a private office ideal for working from home or study sessions.Step outside to the beautifully landscaped backyard, where you'll find a composite deck with a pergola off the breakfast area, a separate decked sitting area, and a children's play zone complete with a sandbox and slide an outdoor paradise for both relaxation and play.Additional features include a 2-car garage with a mudroom area and direct access to the front foyer, a newly sealed driveway accommodating four vehicles, and proximity to parks, trails, and the Rockwood Conservation Area. Commuters will appreciate the easy access to Guelph, Halton Hills, and Highway 401.Experience the perfect blend of small-town charm and modern convenience in this delightful Rockwood home. (id:55499)
RE/MAX Escarpment Realty Inc.
202 Sunnyside Street
Dysart Et Al (Dysart), Ontario
WELCOME TO 202 SUNNYSIDE STREET! Haliburton Village's most sought after community. Sitting on .66 acre lot, surrounded by forest and nature while still being walking distance into town. Fenced for pets. In 2004 this house was lifted and a lower level 1 bedroom suite added doubling the square footage to over 1800 square feet of total living space. A new septic system was installed and all work completed with permits and signed off. Bright and airy, the main level features 2 good sized bedrooms and a 4 piece bathroom. A good sized kitchen, living room/dining room combination and fabulous walk out to a large deck with sunny south exposure. Lower level features a second kitchen, 3 piece bathroom, plus additional bedroom and family room. With direct access from the main level, use this space personally or potential in-law/ rental opportunities. Surrounded by trees and nature, you feel like you are sitting in a tree house. The lower level is also incredibly bright with above grade windows and walk out to another deck, outdoor living space. The current owners over the last few years have invested significantly on exterior updates and mechanical systems. A new covered portico and front deck at entrance way, stone accents on the front of the house, steel roof, stone steps on each side of the house to the rear yard, paved driveway and large shed have really increased this properties curb appeal. A full Generac system installed, oil furnace removed and new forced air propane furnace and central air conditioning added. A very energy efficient home to operate and reasonable property taxes make this property especially attractive. The property has an open permit to build a one car garage and have building plans to share with new owner. Vibrant Haliburton Village community with great services amenities & hospital. Year round outdoor activities such as hiking, skiing, snowmobiling, boating/fshing at nearby lakes make this a great community to live year round. (id:55499)
Sotheby's International Realty Canada

