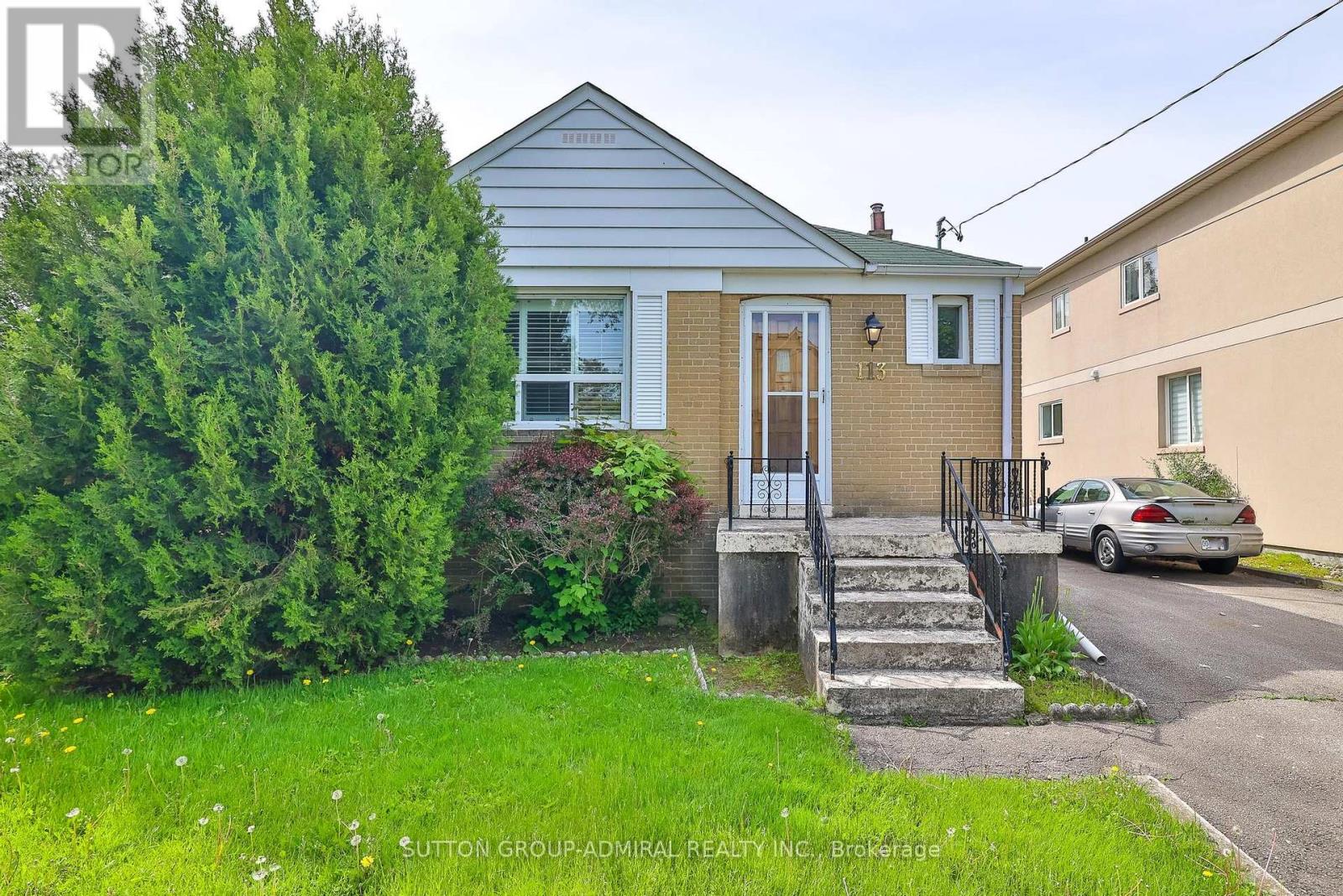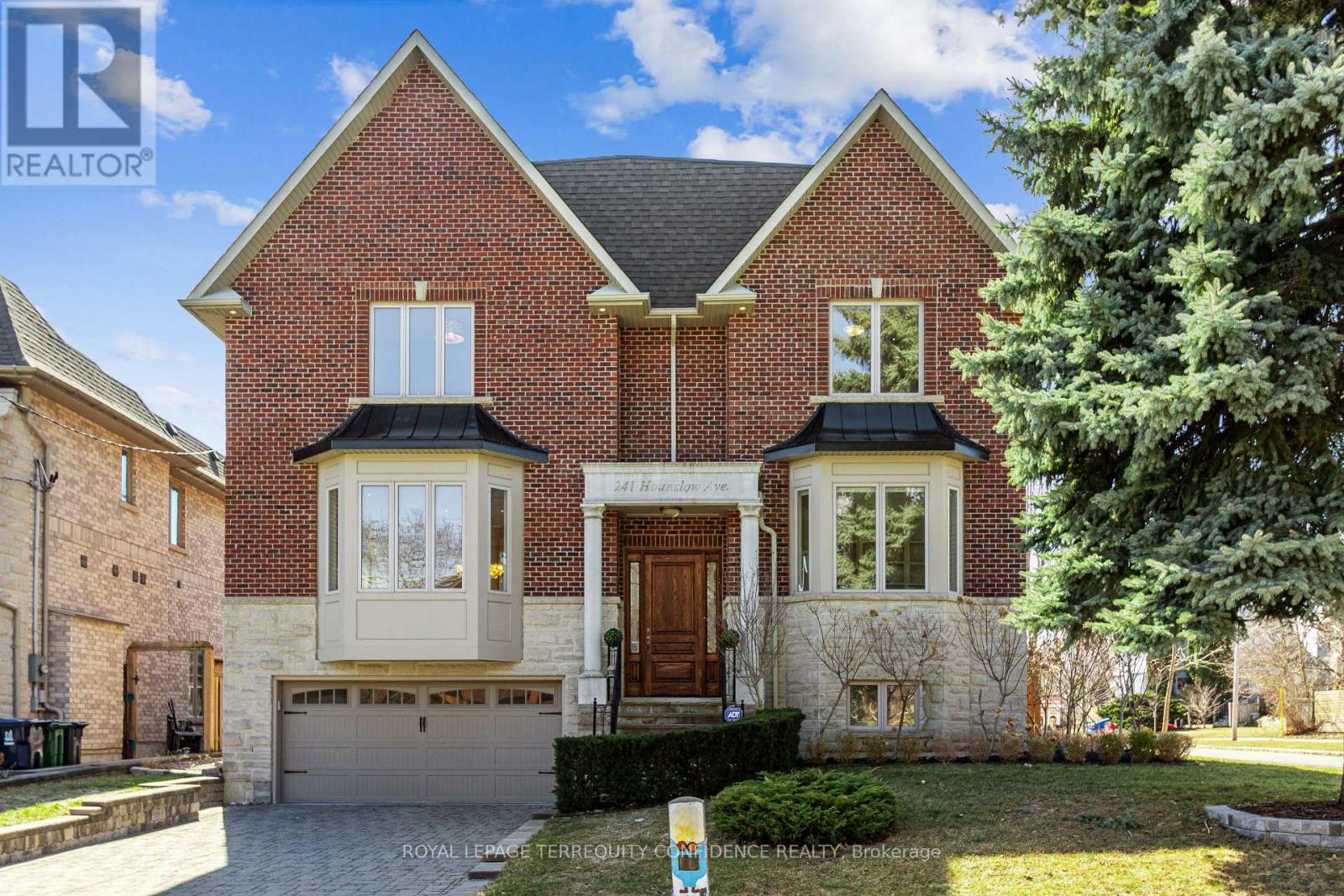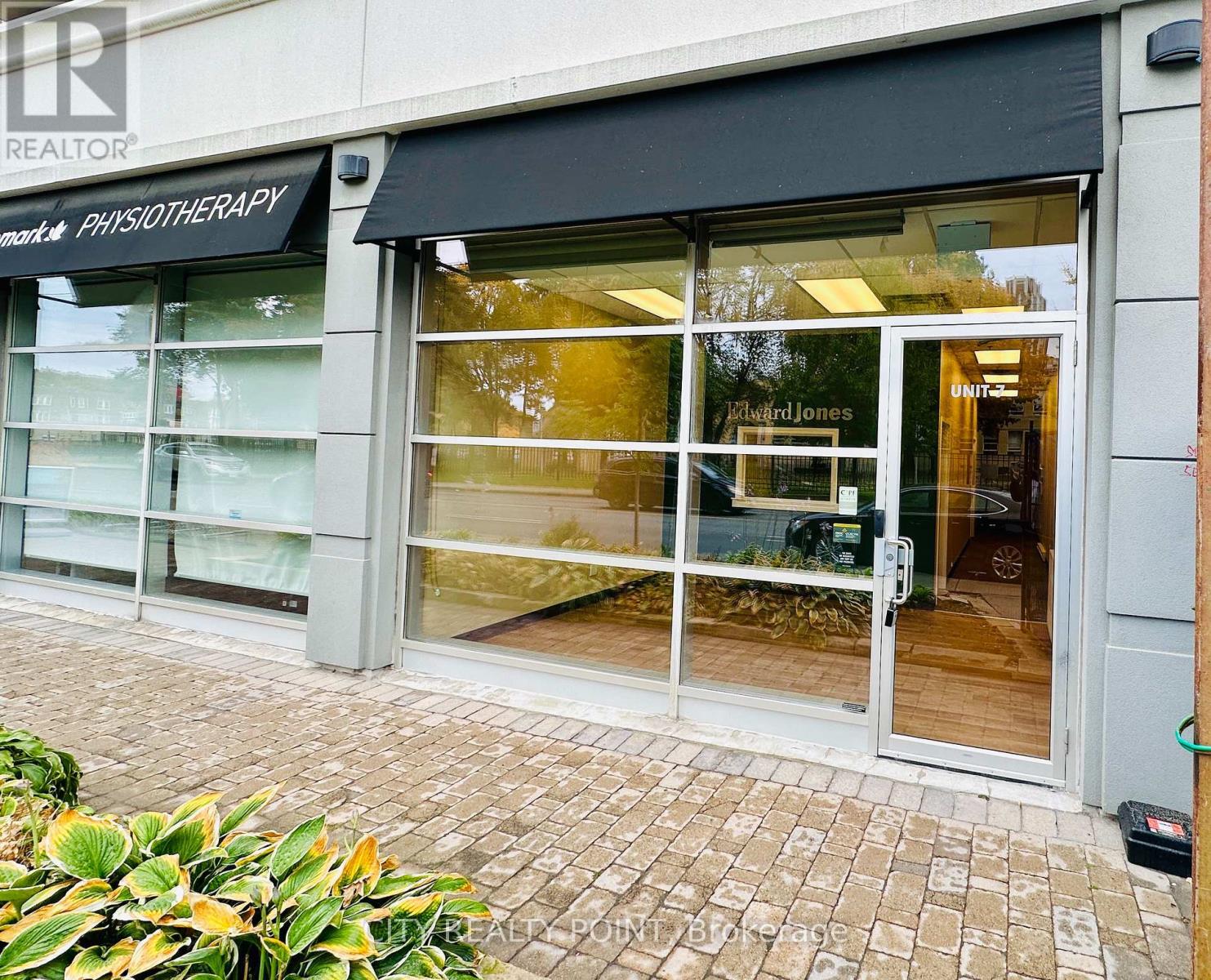Bsmt - 23 Alanbury Crescent
Toronto (Woburn), Ontario
Welcome to the newly renovated and upgraded home nestled near Markham & Lawrence. This 2 Bedroom basement boosts aesthetically pleasing finishes from top to bottom. Carpet free, Vinyl flooring, Quartz Countertops, Large Porcelain Tiles & Neutral Paint throughout the home. Enjoy the overside backyard and zen out in the basement with in-ceiling speakers & electric fireplace. 3min drive to Cedarbrook PS and Cedarbrae Collegiate, 6min drive to Eglinton GO & plenty of restaurants, shops, libraries & entertainment. (id:55499)
RE/MAX Metropolis Realty
148 Tiago Avenue
Toronto (Clairlea-Birchmount), Ontario
Utilities All Included, Perfect For Young Professionals And Small Families! Mins Away From, Downtown, Dvp & 401,Great Schools Across The House, Parks, Restaurants, Public Transit, Great Neighborhood, Picture Window , Open Concept, Newly Renovated. Fridge, Stove, Shared Washer & Dryer With Lower Level Tenants. Eat-In Kitchen. 1 Parking Spot On Driveway (id:55499)
Real One Realty Inc.
113 Mcallister Road
Toronto (Clanton Park), Ontario
***Excellent Opportunity To Build Your Dream Home*** Huge 44' x 161' Foot Lot ***Charming Home W/ Great Potential! 2 Bed Detached Bungalow Perfectly Situated On One Of The Best Streets In The Desirable Clanton Park Neighborhood, Surrounded By Custom-Built Homes*** Bright & Spacious & Functional Floor Plan! Featuring Living Rm W/ Oversized Window, Spacious Bedrooms W/ Large Windows & Closets, & Hardwood Floors Throughout*** Lovely Kitchen Equipped W/ Appliances & Plenty Of Cabinetry Space. Sep Entrance To Finished Basement W/ 3 Large Rooms And A Full Bathroom. New Furnace 2021, New Roof 2017, New A/C 2012. Great Investment Opportunity To Build Now Or Build Later!! (id:55499)
Sutton Group-Admiral Realty Inc.
837 - 46 Western Battery Road
Toronto (Niagara), Ontario
Located in the bustling core of Liberty Village, Unit #837 at 46 Western Battery Road delivers the perfect balance of style and functionality. This well-appointed townhouse boasts two spacious bedrooms, two full bathrooms including a private four-piece ensuiteand a dedicated dining space ideal for everyday living and entertaining. Thoughtful storage throughout the home adds to its livability. Residents will love the close proximity to an eclectic mix of amenities, such as trendy shops, local markets, diverse restaurants, vibrant bars, fitness centres, banks, and convenient grocery stores like Metro. Fitness lovers will appreciate having GoodLife Fitness just around the corner. For those who enjoy the outdoors, the vibrant King West district and picturesque lakefront trails are just minutes away. With easy access to both TTC and GO Transit, commuting is a breeze. Set within a dynamic and connected community, this unit offers an ideal lifestyle with direct links to downtown Toronto. (id:55499)
Ipro Realty Ltd.
309 - 177 Linus Road
Toronto (Don Valley Village), Ontario
Discover the perfect blend of comfort, luxury, and convenience in this spacious 2-bedroom condo located in the highly sought-after Crestview Place Condos in Don Valley Village. Boasting 974 sq. ft. of living space, including 878 sq. ft. indoors and a 96 sq. ft. balcony, The home features a modern kitchen with stainless steel appliances, quartz countertops, a stylish tile backsplash, and ample in-suite storage. The bright open-concept living and dining area, enhanced by a custom accent wall and large windows, seamlessly flows onto a large balcony perfect for enjoying sunsets . The condo includes two generously sized bedrooms, a quality 4-piece bathroom, central air conditioning, and one underground parking space.Ideally located, this home is just minutes from major highways 401 and 404, Fairview Mall, the subway station, Seneca College, schools, shopping, and more. Public transit, including TTC and GO Transit, as well as top-rated schools with daycare programs and supermarkets, are within walking distance. The building offers an impressive array of amenities, including concierge and security services, an indoor swimming pool, gym, sauna, party room, squash courts, tennis courts, basketball court, library, and plenty of visitor parking. The maintenance fee includes all utilities: heat, hydro, water, cable TV, and internet, providing a hassle-free living experience. With modern comforts and conveniences throughout, this condo is a peaceful and luxurious retreat in the desirable area of north York. **EXTRAS** Don't miss your chance to own this exceptional property. Schedule your viewing today! (id:55499)
Homelife Frontier Realty Inc.
14 Granby Street
Toronto (Church-Yonge Corridor), Ontario
Spacious 2-Storey Townhouse in the Heart of Downtown 14 Granby St. Live in style and comfort at this 3-bed + den, 2.5-bath townhouse just steps from Yonge & College. With over 1,700 sq ft of space, this home feels more like a house than a condo. Enjoy a modern open-concept layout, high-end kitchen, and a luxurious primary suite with double rainfall showers, custom closets, and soundproofing for total privacy. Bonus: private underground parking and your own entrance. Walk to everything shops, restaurants, transit, and more. Perfect for professionals, roommates, or anyone wanting extra space downtown. (id:55499)
Pmt Realty Inc.
10 Parkwood Avenue
Toronto (Casa Loma), Ontario
Tucked in the heart of Forest Hill, just steps from the village, this refined 3+1 bedroom, 4-bathroom detached home with an elevator offers a serene escape for those who seek peace, light, and thoughtful design. Floor-to-ceiling windows and soaring ceilings fill the home with natural light and airiness, creating a seamless connection between indoors and out. A warm oak-paneled foyer with custom storage and a private elevator sets the tone for the tranquil spaces that follow. The living room, with garden views framed by expansive glass, features a minimalist fireplace and concealed TV, perfect for quiet evenings or effortless entertaining. The Cameo-designed kitchen is equally serene complete with Miele appliances, abundant storage, a waterfall Carrara marble island, and a built-in coffee bar that opens onto a private garden terrace. A sunlit dining room with an east-facing bay window offers the ideal space for intimate gatherings, while a sleek powder room, 10" white oak floors, and integrated speakers enhance the main level's refined flow. Upstairs, the primary suite is a calming retreat, with western light, garden views, a spa-like, 6-piece ensuite offers a deep sense of calm, with an oversized walk-in shower wrapped in Carrara Venatino Marble, & a custom walk-in closet for effortless organisation. Two additional bedrooms, each with floor-to-ceiling windows & peaceful eastern views, share a spacious 5-piece bathroom, making the upper floor a perfect blend of comfort & simplicity. The lower level offers radiant heated floors, a second entrance, garage access, a family room, guest bedroom or gym, full bath, laundry, and generous storage. This home is a rare offering a modern, low-maintenance sanctuary that blends architectural elegance with a zen-like calm. With its luminous interiors, flowing open-concept design, & ample wall space for curated art, its a place to breathe deeply, live mindfully, & feel utterly at home. (id:55499)
Chestnut Park Real Estate Limited
241 Hounslow Avenue
Toronto (Willowdale West), Ontario
Welcome to a world of practicality & elegance at 241 Hounslow Ave! Situated on a 57.37 x 132 ft lot, this stunning home comes notably equipped with a large interior layout, spacious principal rooms, south-facing backyard, and abundant parking space. Enter to find a beautiful main floor that includes living & dining rooms with wainscoting and moulded ceilings, a large eat-in kitchen with built-in stainless steel appliances, center island & granite counters, breakfast area with a gorgeous bay window, and walk-out to the deck and magnificent backyard. The family room is a lovely space for gatherings, with a cozy fireplace & built-in speakers; and further, discover the main floor office, with a sublime coffered ceiling, wainscoting, bay window, and French door. Upstairs, the home boasts four generously-sized bedrooms, each with an ensuite; including the magnificent primary with a large walk-in closet, lavish 6-piece ensuite & vaulted ceiling. Descend to the finished basement, complete with a recreation room with a wet bar area & center island, fireplace, and walk-up, and an additional bedroom! Hardwood floors grace the home throughout, with more features including 2 laundry rooms (second & basement), a second floor skylight, and a large storage closet on main. Outside, a separate, detached garage behind the fenced backyard provides highly useful, extra storage space, or additional room for parking. Enjoy all the great luxuries and exquisite living space this home has to offer. (id:55499)
Royal LePage Terrequity Confidence Realty
7 - 1500 Bathurst Street
Toronto (Forest Hill South), Ontario
*** GREAT Business Office or Retail ****This 946 sq ft retail space is at the base of a 100+ suite rental apartment building. The space fronts onto Bathurst Street with great exposure. St. Michaels College is across the street. There are over 7000 apartment units within 1/2 km. Opposite are 4 condo towers being built. The space is currently demised and finished as professional office. It includes washroom and separate kitchenette with porcelain tiles. Emergency exit from the back opens to the above ground parking lot. **EXTRAS** No food use are allowed. No Demo clause here. Surface parking at rear for clients. Underground parking is $250 per month extra. Tenants pay their own hydro. (id:55499)
City Realty Point
3307 - 39 Roehampton Avenue
Toronto (Mount Pleasant West), Ontario
"If you're looking for a modern yet comfortable condo this is the one! 2 Bedroom And 2 Bathroom, Open Kitchen, West View. Perfect And Functional 9'Ceiling Layout. 106sqft West Facing Balcony With Views Of The City. Located In The Heart Of Midtown In the prime Yonge/Eglinton area, with Direct Access To Subway, walking distance to transit, shopping and more! This building also has great amenities including a gym with boxing and cardio equipment, yoga studio, pet wash, kid zone including a rock climbing wall, trampoline, games room not to mention having everything else right outside your condo door. Some of the best restaurants, shopping and entertainment just steps away! " (id:55499)
Top Canadian Realty Inc.
38c Mcmurrich Street
Toronto (Annex), Ontario
Welcome to 38C McMurrich Street a rare, executive townhome in the heart of Yorkville with a layout unlike anything else on the market. Offering 2 spacious bedrooms, 2 versatile dens (ideal as a home office or 3rd bedroom), and 2 full washrooms, this home boasts approximately 1569 sq. ft. of luxurious indoor space plus two private rooftop terraces and two main floor balconies. Perfect for entertaining, these outdoor spaces are ideal for summer BBQs, hosting friends and family, or simply enjoying your morning coffee in the sun. Nestled on a quiet street steps from Toronto's best shopping, dining, and transit, this home offers private, low-maintenance living with the city at your doorstep. Includes underground parking and gas BBQ hookup. A rare opportunity to call one of Toronto's most prestigious neighbourhoods home. (id:55499)
RE/MAX Hallmark Realty Ltd.
2503 - 252 Church Street
Toronto (Church-Yonge Corridor), Ontario
Live in Stunning Brand-new North west-West corner suite with 2 bedrooms & 2 baths. Stunning Layout. Privacy in Bedrooms. Floor-to-ceiling windows for natural light, sleek designer kitchen with built-in appliances. Ideal for Students, Couples or Professionals Within Walking Distance to Toronto Metropolitan University and George Brown College. Stunning view to Dundas Square. Enjoy premium amenities such as fully yoga studio, rooftop lounge, co-working spaces, equipped gym and 24/7 concierge. Truly 100% downtown living opportunity. Steps to TMU, Eaton Centre, TTC, restaurants, Yonge-Dundas Square, cafes, and nightlife. Steps away from accessing world-class transit option. Dundas subway station is located just a short walk away. (id:55499)
RE/MAX Skyway Realty Inc.












