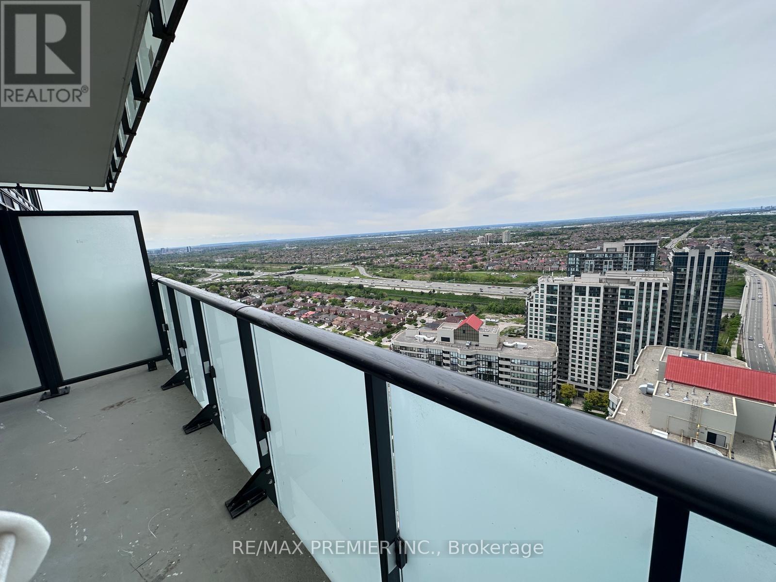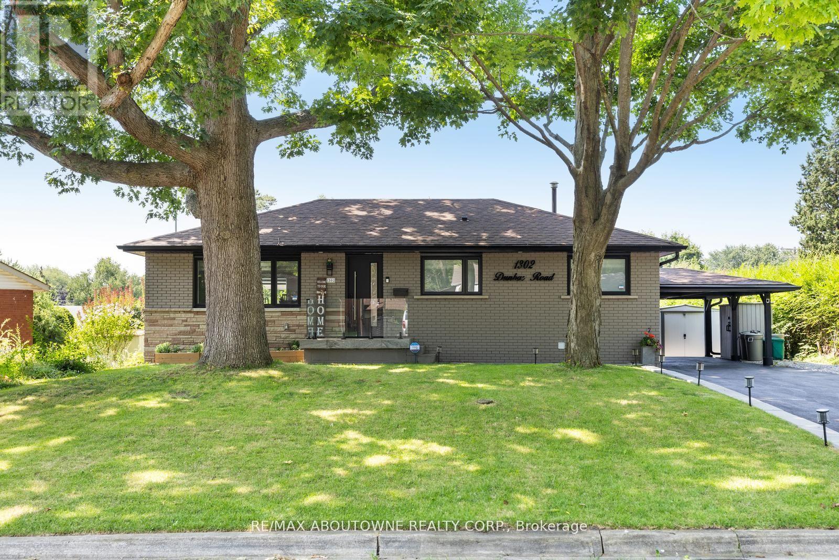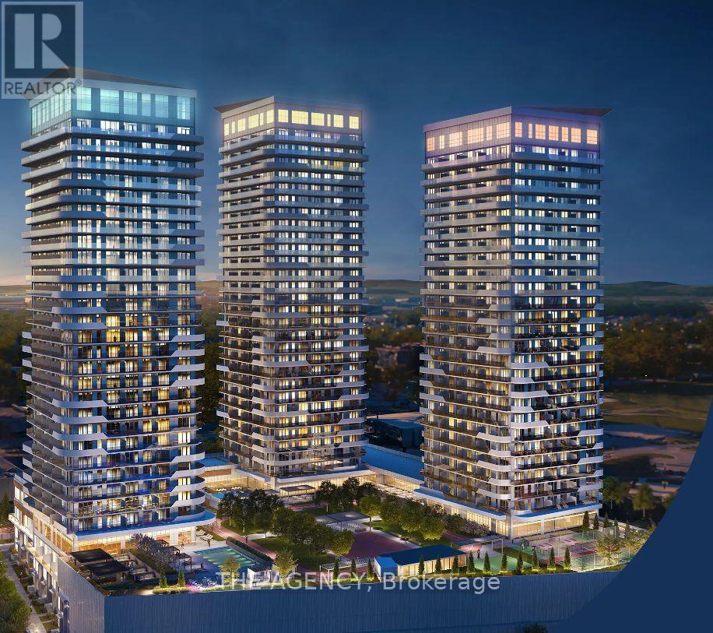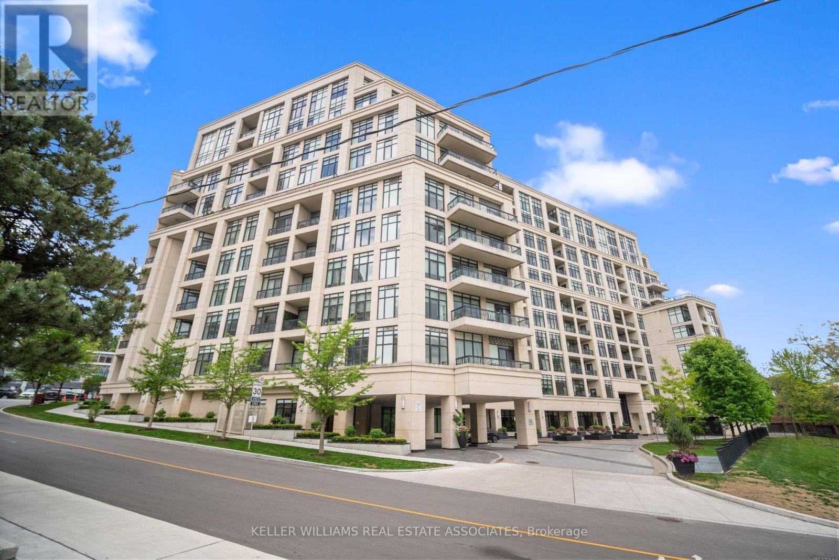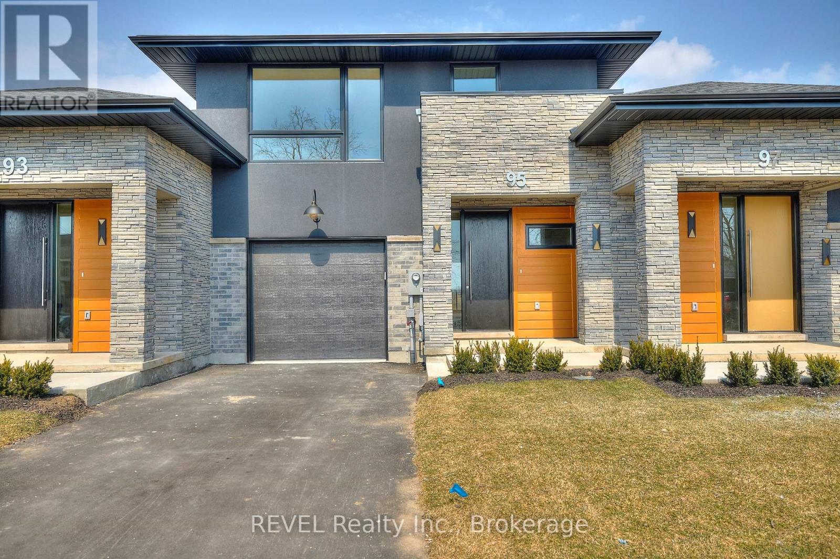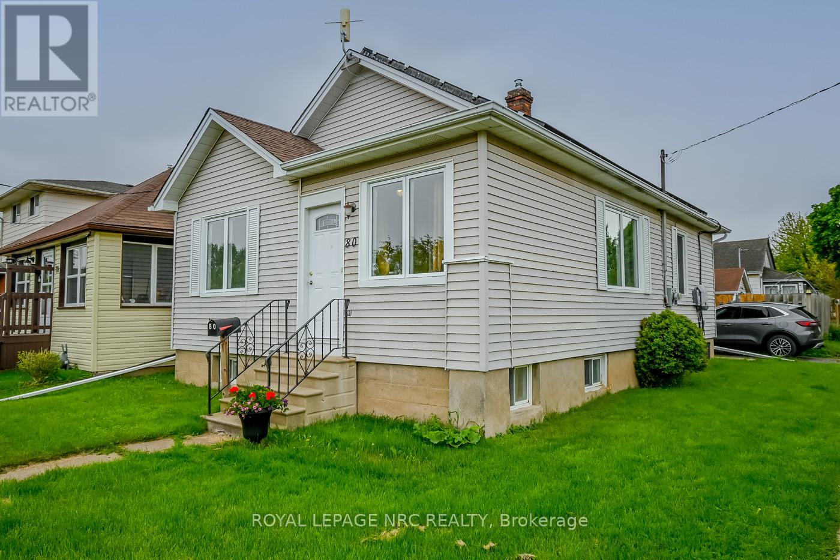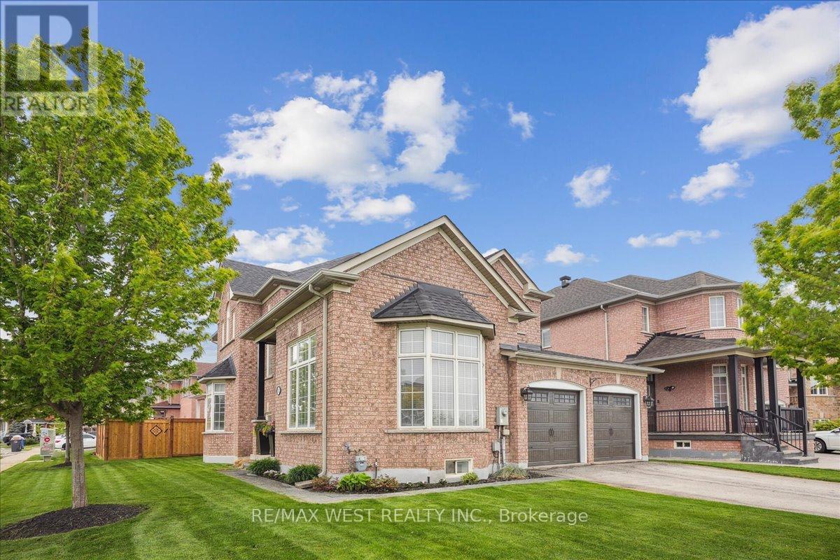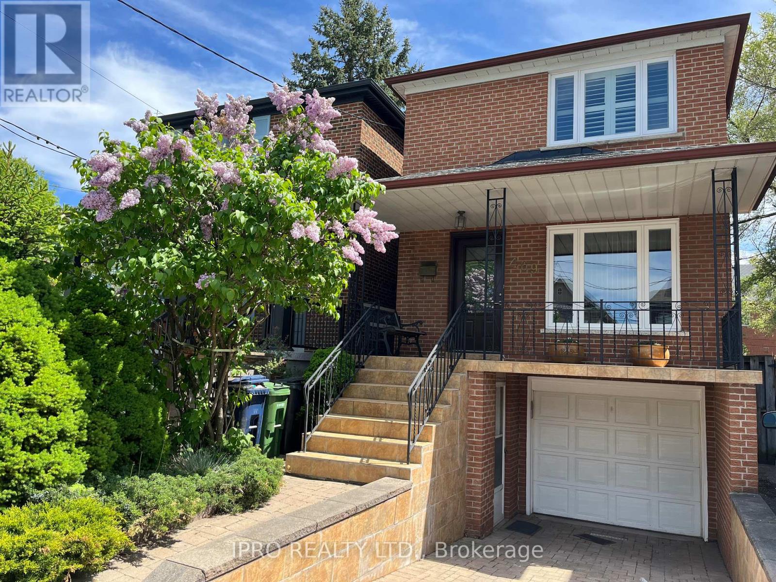2105 - 36 Zorra Street
Toronto (Islington-City Centre West), Ontario
Many Great Amenities That Comes With The Building. Rooftop Garden To Their Luxurious Outdoor Pool, Rec Room And Many More! Etobicoke Neighbourhood Is Highly Sought, With Great Parks, Walking Trails, Convenient Access To Transit, Sherway Gardens, And Restaurants Within Walking Distance. Excellent Highway Access! (id:55499)
Century 21 Kennect Realty
3110 - 430 Square One Drive
Mississauga (City Centre), Ontario
this brand-new condo features a spacious 1-bedroom plus den layout and 1 bathroom, offering a modern lifestyle with exceptional convenience. Located just minutes from the city's main transit hub, local bus routes, and major highways (403 & 401), commuting has never been easier. Inside, you'll find bright and airy interiors, along with the added perks of convenient parking and an extra storage locker. The building is equipped with a variety of amenities, plus a grocery store on the ground floor, making everyday essentials more accessible. Avia provides the ideal balance of comfort and connection to the best of city living. Parks, cafes, shops, and services are all within walking distance, giving you everything you need right at your doorstep. Tenant insurance and key deposit required. All measurements and dimensions to be verified by the buyer and/or their representative. The listing brokerage and seller make no representations or warranties regarding accuracy. Disclosure attached. Thank you for showings! (id:55499)
RE/MAX Premier Inc.
1302 Dunbar Road
Burlington (Mountainside), Ontario
Welcome to this stunning, sun-filled and open-concept brick bungalow. This 2+2 bed, 3 bath home is situated on a spacious 67 ft. x108 ft. lot, fit for an entertainers paradise with numerous upgrades inside and out. Featuring high-end herringbone hardwood floors, a designer kitchen with quartz countertops and backsplash, a center island, under mount cabinet lighting, a breakfast bar, stainless steel appliances including a counter-depth fridge, wall oven, built-in microwave, flat cooktop, and ample storage. The primary bedroom includes a luxuriously finished 3-pieceensuite. A wooden staircase with a modern glass railing enhances the home's charm and leads you to the fully finished basement offering a spacious rec. room, third bedroom, den, newer 3-piece bath, and a laundry room with washer and dryer. This beautiful home is lit by pot lights throughout and includes additional features comprising newer windows throughout, a newer high end front door, a fully updated outdoor setting with fresh landscaping, composite fencing, a spacious patio including an outdoor sink, and large gazebo (as-is). Prime Location with easy access to highways, shopping, restaurants, parks, schools, and more. Roof -2023, Carport -2024, Furnace - 2017and AC is 2017 . (id:55499)
RE/MAX Aboutowne Realty Corp.
3212 - 4055 Parkside Village Drive
Mississauga (City Centre), Ontario
Stunning Corner Unit with Panoramic, Unobstructed Views of Lake Ontario! with Huge Balcony, 4 Years Condo, Located in the heart of Mississauga, this Freshly painted beautiful unit features quartz countertops, a stylish backsplash, and stainless steel appliances. Just steps away from Square One Mall, Celebration Square, YMCA, the Library, Living Arts, Centre, Sheridan College, restaurants, and public transit, Enjoy top-tier building amenities including exercise rooms, games room, party and meeting rooms, lounge, yoga studio, and indoor/outdoor play areas for children. (id:55499)
Coldwell Banker Realty In Motion
11 - 30 Hale Road
Brampton (Brampton East Industrial), Ontario
Small Clear Span Unit. Ideal For A Number Of Uses. Centrally Located With Quick Access To All Major Highways. No Automotive Or Places Of Worship Permitted. (id:55499)
RE/MAX President Realty
1601 - 131 Thompson Road S
Milton (Tm Timberlea), Ontario
Introducing an incredible opportunity at Thompson Towers, offering a fantastic assignment sale and chance to enter the market at an unbeatable price with numerous added incentives. Nestled at the intersection of Thompson Road South and Drew Centre, this prime location boasts the best views among all the towers- overlooking the pool and parks on site. Residents enjoy exclusive access to the upscale amenities of the Thompson Club, while benefiting from exceptional connectivity to a world-class transportation services. This stunning 1-bedroom plus den suite features 614 sq. ft. of thoughtfully designed living space, complete with numerous upgrades. With its striking architecture and beautifully landscaped surroundings, Thompson Towers redefines modern urban living, making it an ideal investment opportunity in the thriving community of Milton, Ontario. Enjoy an extensive range of on-site amenities, including a pool, fitness studio, games room, children's playroom, theatre, flexible office space, yoga studio, BBQ lounge, private dining room (with caterers kitchen), 24 hrs Concierge, and access to the exclusive Thompson Club. Entertaining late into the evening? Your guests can unwind and spend the night in their own private space, with access to two well-appointed guest suites. Conveniently located just 5 minutes from the GO Train Station and Highway 401, Thompson Towers places everything you need right at your fingertips. Experience a new standard of living experience Milton like never before! (id:55499)
The Agency
103 - 2 Old Mill Drive
Toronto (High Park-Swansea), Ontario
Welcome to a standout suite in one of the areas most desirable buildings, featuring rare 10-foot smooth ceilings (exclusive to the ground and penthouse levels) and elegant 8-foot doors that create a bright, airy, and upscale living space. The kitchen has been thoughtfully upgraded with additional built in cabinetry, providing excellent storage and functionality, while a Juliette balcony brings in natural light and fresh air. The spacious primary bedroom offers plenty of room to unwind, and the unit boasts ample closet and storage space throughout. Residents enjoy 24-hour access to an impressive range of amenities, including a concierge, fully equipped gym, yoga room, indoor heated saltwater pool, hot tub, steam room, party rooms, theatre room, guest suites, and visitor parking. The crown jewel is the rooftop terrace, currently nearing completion of a beautiful renovation, which offers panoramic views, stylish lounge seating, gas fireplaces, BBQs, and reservable areas perfect for entertaining. Located just minutes from Bloor West Village, Humber River trails, The Old Mill, parks, the subway, restaurants, shops, and more, this is an opportunity to own in a prime location with unmatched features and amenities. (id:55499)
Keller Williams Real Estate Associates
1707 - 10 Markbrook Lane N
Toronto (Mount Olive-Silverstone-Jamestown), Ontario
Fantastic Location! Unobstructed North Exposure View Of The City. This Stunning 2 Bedrooms & 2 Full Baths Condo Is Close To Everything! Mins To 407, 400 & 427, Close To Shopping, Schools And TTC., Humber College, York University, and Pearson International Airport. Finch LRT ( due to open early 2024). Kitchen updated and Installed With Quartz Countertop. Laminate flooring, and Huge Windows Allow Lots Of Natural Light. Ensuite Laundry And Big Locker In Unit For Storage And Ensuite Laundry. Move In Ready! Great For Investors! Hydro+ Heat + Water + CAC Included In Maintenance. Lot Of Natural Sun Light! Tenant is moving out in 60 days. (id:55499)
Zolo Realty
95 Port Robinson Road
Pelham (Fonthill), Ontario
This exquisite three-bedroom, two-and-a-half-bathroom freehold townhouse is thoughtfully designed for modern living. It offers spacious interiors, high-end finishes, and an unbeatable location in one of Fonthills most desirable communities.From the moment you step inside, you will be impressed by the nine-foot ceilings that create a bright and open atmosphere throughout the main floor. The custom-designed kitchen is a chefs delight, featuring a large island, floor-to-ceiling soft-close cabinetry, quartz countertops, and a stainless steel double sink with a Riobel dual-spray faucet. The open-concept living and dining area is perfect for entertaining, filled with natural light from oversized windows and enhanced by LED pot lighting. Sliding doors lead to a covered deck, allowing for seamless indoor and outdoor living.The main floor also includes a convenient mudroom with access to the single-car garage, as well as a stylish two-piece powder room.Upstairs, the luxurious primary suite offers a relaxing retreat, complete with a walk-in closet and a spa-like ensuite bathroom. Enjoy a double vanity, a Berlin free-standing soaker tub, and a beautifully tiled shower. Two additional spacious bedrooms share a modern main bathroom that includes a double vanity and a Mirolin tub and shower combination. The second-floor laundry room is both practical and elegant, featuring ample storage space and a sink.The unfinished basement is filled with potential, offering abundant natural light and walkout access to a covered patio.Located just minutes from parks, walking trails, shopping, dining, and top-rated schools, this exceptional home offers the perfect blend of style, comfort, and convenience. (id:55499)
Revel Realty Inc.
80 Chetwood Street
St. Catharines (Western Hill), Ontario
Desirable 2 bedroom 2 bathroom Bungalow with Hardwood & Laminate flooring throughout. The Bright large living room and open kitchen with a gas stove add to the charm. Enjoy BBQing on the large covered back yard deck with fully fenced private yard. This home features 2 drive ways a detached garage and ample parking.The lower level is set with separate laundry area a workshop and additional living area. Windows REPLACED IN 2025, Newer roof with solar panels . This Gem of a home is conveniently located close to parks, schools and shopping malls and only a 4 min. walk to the GoStation .Ready for you to move in. (id:55499)
Royal LePage NRC Realty
52 Goreridge Crescent
Brampton (Bram East), Ontario
Welcome Home To 52 Goreridge Crescent! This Gorgeous Detached 2630 Sq Ft, 4+1 Bdrm, 4 Bath Family Home With Fully Finished/Recently Reno'd (2022) Basement With Sep Entrance /2nd Kitchen /Bdrm And 3pc Bath (Ideal For In-Laws!) Is Situated On A Private Family-Friendly Court And Is Chock Full Of Premium Upgrades And Finishes From Top To Bottom! Boasting A Bright, Airy Open Concept Layout With Separate Living/Dining And Family Areas, A Massive Eat-In Kitchen Complete With Breakfast Area And W-Out To The Beautifully Landscaped Yard With Pergola, BBQ And Fire Table Perfect For Entertaining Or Relaxing With The Family. Upstairs You Will Find 4 Large Bdrms Including The Sprawling Master Retreat Complete W/ Huge 5pc Ensuite And Double Closet. Located In The Wonderful Bram East Community Near Everything (Steps To Public Bus Stop, Walking Distance To Groceries/Pharmacy/Medical/Dental, Restaurants/Gyms/Places Of Worship, Hwy 427 +++). This One Won't Last! (id:55499)
RE/MAX West Realty Inc.
469 St Johns Road
Toronto (Runnymede-Bloor West Village), Ontario
It is a Real Gem, meticulously maintained 3 Bedroom Detached home in high demand Runnymede Bloor West Village area. It features beautiful engineered hardwood floors throughout, modern staircase with glass railings, newer frames and doors all updates only 5 years, private backyard offers you lovely surrounding for summer gatherings with family and friends, trees and bushes create Muskoka vibe, 3 parking spots always super bonus in the busy city. Finished basement offers ample storage space and separate entrance, spacious cold room. Located in family friendly neighborhood close to great schools, shops and restaurants of Vibrant Bloor West, Junction and Baby Point , 10 min walk to Subway, TTC at your door steps, 5 min to Humber River and it's trails. (id:55499)
Ipro Realty Ltd.


