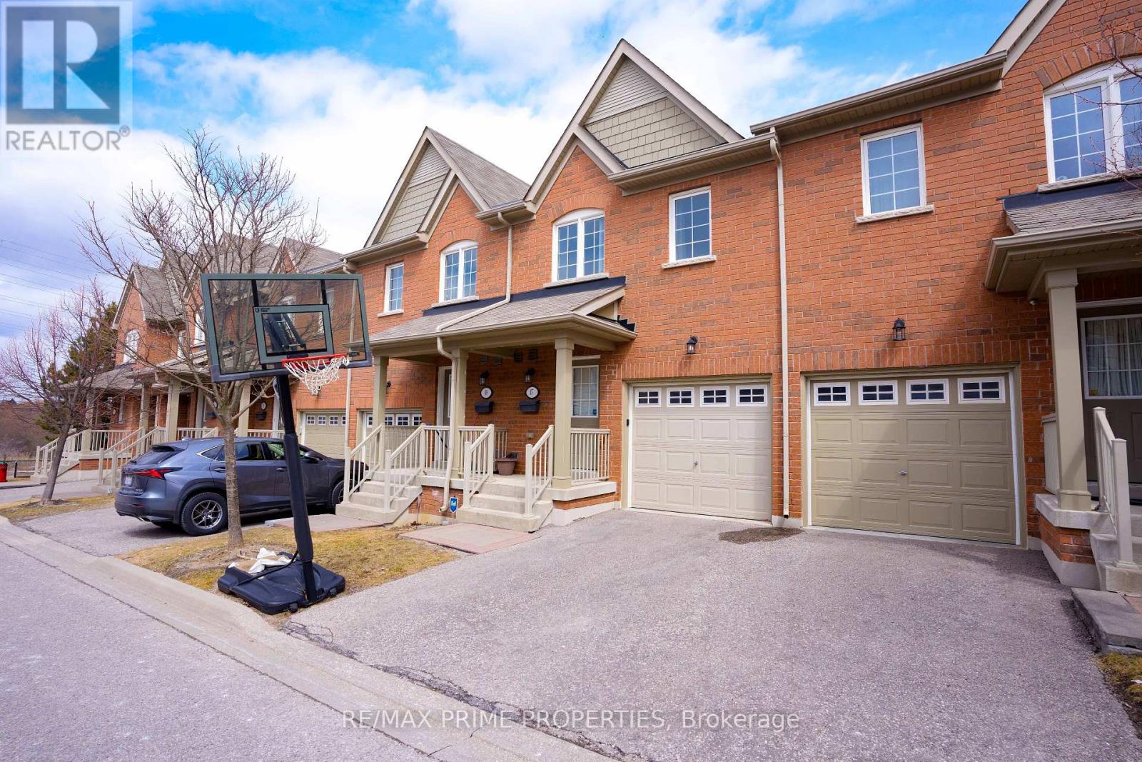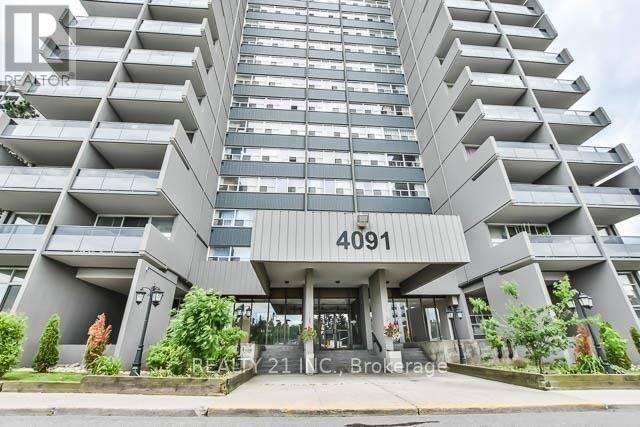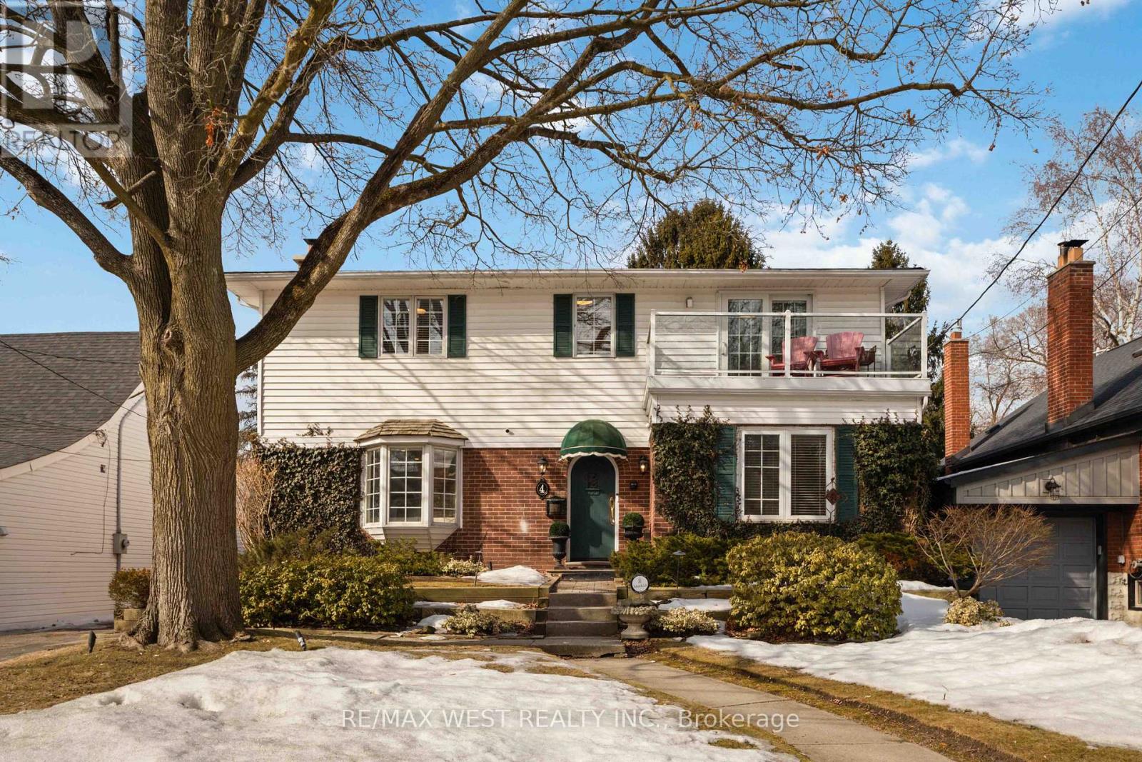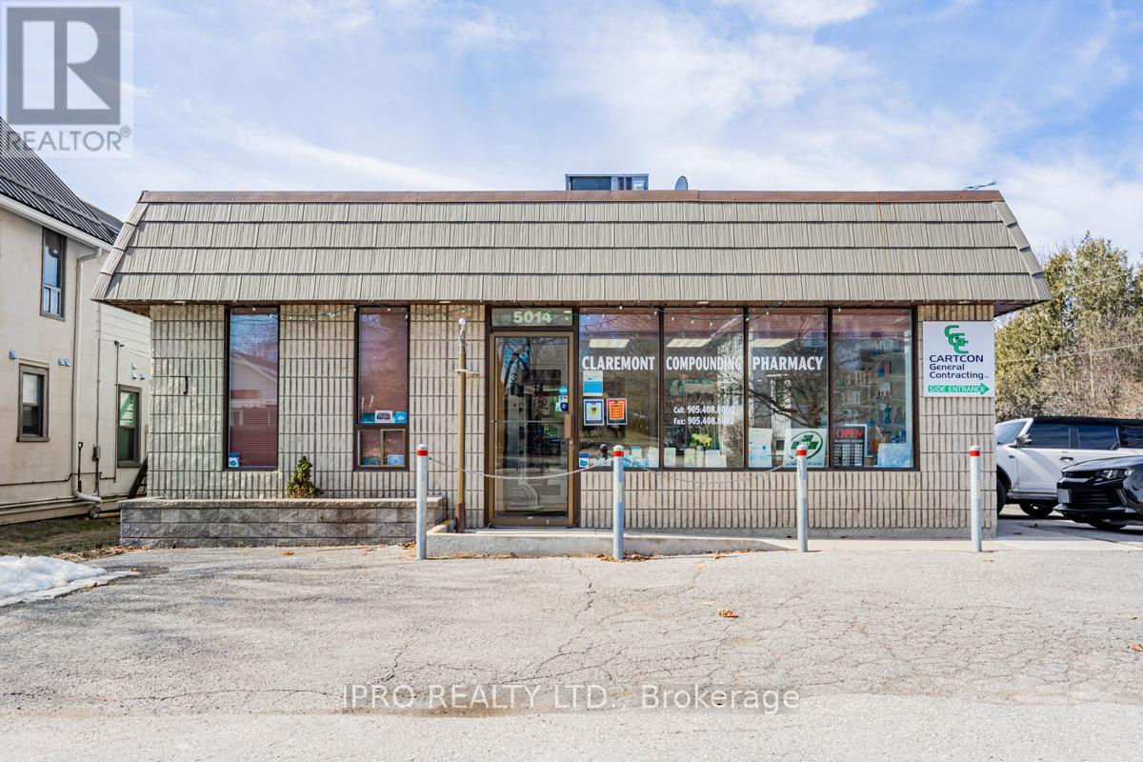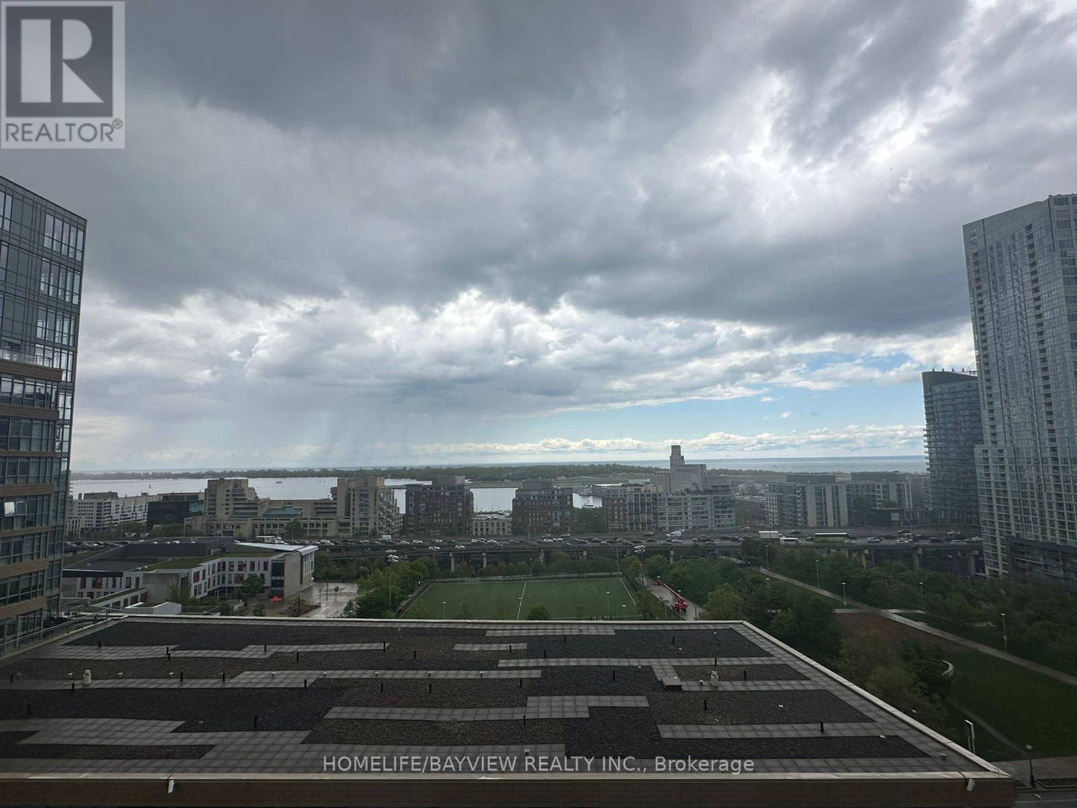6 Glenis Gate
Richmond Hill (Jefferson), Ontario
Stunning 4-Bedroom Detached Home In The Heart Of Richmond Hill, Welcome To This Beautifully Well Maintained Corner Lot Home Boasting Approximately 2,700 Sq Ft Of Bright And Elegant Living Space Situated In One Of Richmond Hill's Most Sought -After Neighbourhoods. Double Door Entry Leading To A Warm And Inviting Interior, Central Vacuum System, Located To Top Rated Schools, Parks, Golf Course And Restaurants (id:55499)
Kamali Group Realty
711 - 1 Emerald Lane
Vaughan (Crestwood-Springfarm-Yorkhill), Ontario
Bright 2-bedroom, 2-bath condo with balcony in a rarely available and well-maintained building. Enjoy unbeatable conveniencesteps to grocery stores, banks, public transit, shopping mall, and just two stops from Finch Subway Station! This gated community offers 24-hour security, with parking, cable TV, and water all included in the rent. Clean, secure, and in a prime spot don't miss this opportunity! (id:55499)
Homelife Classic Realty Inc.
1512 - 20 North Park Road
Vaughan (Beverley Glen), Ontario
Prestigious Thornhill Luxury Condo In Great & Convenient Location, Spacious, Panoramic & Unobstructed View. 9 Ft Ceiling. Enjoy Comfortable Lifestyle In This Modern Building With All Amenities, Promenade Mall, Walmart, Park, Schools, Restaurants, Public Transit, Hwy 7 &407.Fully Upgraded Apartment: Kitchen, Bathroom, Floor, Backsplash, Granite Countertop,Hardwood Floor Thru Out, Facility Includes:Pool,Gym,Sauna,24 Hr Concierge & Much More. (id:55499)
Royal LePage Your Community Realty
47 Edwin Pearson Street
Aurora, Ontario
Whether you're upsizing, downsizing, or buying your first home, this place has everything you need! This beautifully maintained townhouse offers the perfect blend of modern living and small-town charm. Bright and spacious open-concept main floor, perfect for entertaining or cozy family evenings. The sleek kitchen features contemporary finishes, ample storage, and a seamless flow into the living area. 3 large bdrms including a serene primary suite with an esuite and W/I closet. The walk-out basement adds even more living space, perfect for a family room, home office, or guest area. Large fenced in backyard perfect for warm summer nights. This home is located in one of Auroras most family-friendly neighborhoods. With great schools nearby, parks just around the corner, and everything you need within a short drive, its a fantastic spot for anyone looking to settle into a great community. (id:55499)
RE/MAX Prime Properties
RE/MAX Prime Properties - Unique Group
4 - 190 Marycroft Avenue
Vaughan (Pine Valley Business Park), Ontario
Introducing A Versatile Commercial Unit Ideal For A Small Business! CURRENTLY BEING USED AS A HAIR SALON AND PERSONAL SERVICES. This Unique Unit Works Perfectly as Personal Services... The Bright, Open-Concept Space With A West-Facing View, Perfect For Natural Light Lovers. Zoned As EM1, It Accommodates Various Uses, From Service-Oriented Ventures To Commercial Offices. Affordable And Spacious, It's Tailored For Startups Or Expanding Businesses. This Space Provides A Small Welcoming Reception Area plus upper level with offices or treatment rooms, It Truly Provides Flexibility To Suit Your Needs. Seize This Opportunity For Your Business To Thrive In A Dynamic Environment! **EXTRAS** Mezzanine level (upper level) approximately 450 square feet of additional useable space. New 3 year lease in place with current tenant. (id:55499)
Psr
1701 - 4091 Sheppard Ave E Avenue
Toronto (Agincourt South-Malvern West), Ontario
Beautiful Condo In Prime Location. Spacious Floor Plan & Great Layout, Rare 3 Pc Bathroom In Master Room. Ceramic Flooring In Kitchens With Lots Of Cupboards. Large Balcony. , Ensuite Washer And Dryer, End Bright Unit With Large Walk Out Balcony. Very Clean & Well Maintained Unit. Enjoy the convenience of building amenities including free visitor parking, a fully-equipped gym, security system, indoor pool, recreation room, tennis court, and basketball court ensuring endless opportunities for leisure right at your fingertips. .24-hour TTC service including an Express Bus at your doorstep.New Go Train Line, Walk To Agincourt School, Agincourt Mall (Wall-Mart Shoppers-Drug Mart), Agincourt Recreation Centre, Centennial College & Agincourt C.I. School, Greenery Walking Trails. Fast Access To 401. Plus, only minutes walk to shopping, grocery store, library, bank, drug store/pharmacy, and a Walk-in Clinic. (id:55499)
Realty 21 Inc.
4 Harding Boulevard
Toronto (Birchcliffe-Cliffside), Ontario
Step Into This Enchanting & Timeless Home Across the Lake! Newly renovated with stunning hardwood flooring throughout and elegant checkerboard tiles in the kitchen and foyer, this home in the heart of Birchcliffe-Cliffside seamlessly blends classic character with modern comfort. As you enter, you're welcomed by a warm and inviting living room featuring crown moulding and a captivating marble fireplace as the centerpiece. The dining area offers an intimate ambiance, perfect for gathering and creating lasting memories. The kitchen boasts a modern yet classical design with ample cabinetry, providing plenty of space for all your cooking essentials. The primary bedroom retreat is a serene sanctuary designed for relaxation and rejuvenation! The luxurious 5-piece spa-like ensuite features elegant marble floors, crown moulding, a separate shower, and a tranquil atmosphere. Step onto the private balcony to enjoy breathtaking views of the Bluffs and Lake Ontario while sipping your morning coffee. At the heart of this home lies a sprawling outdoor landscaped OAISIS! The covered 2x6 plank cedar deck and patio showcase a magnificent stone gas fireplace, creating the perfect setting for entertaining. A luxurious Gunite pool with captivating night lights, a fun-filled slide, a rejuvenating hot tub, and a mesmerizing waterfall makes this backyard truly special Thoughtful additions include an outdoor shower with on-demand hot water, an outdoor bathroom with a toilet and sink, a sprinkler system, and an outdoor gas line for a barbecue, ensuring effortless outdoor cooking and entertaining. This exceptional home offers more than just a place to liveits a lifestyle of elegance, comfort, and relaxation. Don't miss this rare opportunity to own a one-of-a-kind retreat in the Birchcliffe-Cliffside community! (id:55499)
RE/MAX West Realty Inc.
RE/MAX Millennium Real Estate
5014 Old Brock Road
Pickering, Ontario
Rare Opportunity! Prime Freestanding Building on High Traffic Corner Lot. Split into 3 Units. Flexible Zoning (Including Warehouse, Automotive And Dry Cleaning). Current Tenant Occupies 900 Sqft For Pharmacy. Great Layout With 3 Drive-In Doors, Two Mezzanines Provide An Additional 1,087 Sqft (Not Included In Gfa. Short Drive North Of Highway 407. (id:55499)
Ipro Realty Ltd.
6 & 7 - 840 Church Street
Toronto (Rosedale-Moore Park), Ontario
Live/Work Ground Floor Condo in Prime Yorkville Location- Rare opportunity to own a versatile live/work unit in the heart of Yorkville. Zoned for Residential, Retail, or Office Use, this unique dual-purpose property is separated into a residential bachelor suite and a fully operational dry cleaning depot. Turnkey Business Included The commercial component has been operating for last 14 years with great income; It comes with all equipment, inventory, and an established customer base, offering a seamless start for owner-operators or a hassle-free income stream for investors. Premium Features- High-visibility storefront in a high-traffic area Proximity to transit, top-tier shopping, and amenities Multiple income streams from both residential rental and commercial business Access to full amenities at 20 Collier St. Includes- Fridge, Stove, Dishwasher, Washer/Dryer, Built-In Microwave Property Tax Breakdown (2024)- Residential: $1,294.67; Commercial: $3,393.14; Total: $4,697.81 A standout opportunity for entrepreneurs, investors, or professionals seeking the flexibility of living and working in one of Torontos most sought-after neighborhoods. (id:55499)
Century 21 Leading Edge Realty Inc.
1707 - 15 Iceboat Terrace
Toronto (Waterfront Communities), Ontario
Waterfront/Rogers Stadium prime location. Built by City Place. Sunny, bright and a spacious one-bedroom unit with a den, fully furnished unit with a clear south view of Lake Ontario and Billy Bishop airport. Unit has a separate den which can be used as a dining or a study. Upgraded kitchen with white cabinets. Central eat in high table for breakfast or dining. Spacious living room with a walk out to open balcony overlooking the park and lake. 5 Star amenities with an indoor pool, hot tub, yoga, media, games room, squash court, guest suites, BBQ terrace, sitting lounge and a 24 hour concierge desk. Walk to waterfront, Union Station, Convention Centre, Rogers stadium, CN Tower, Financial and entertainments districts. Transit at doorsteps. Available now. (id:55499)
Homelife/bayview Realty Inc.
209 - 125 Western Battery Road
Toronto (Niagara), Ontario
Get ready to fall in love with this rare gem of a residence, perfectly situated in one of Toronto's most vibrant neighborhoods. Step into your oversized living room with soaring vaulted ceilings the ultimate space for entertaining friends or curling up for a cozy night in. Thoughtfully designed built-in cabinetry adds a polished, sophisticated touch while keeping things effortlessly organized. Love to cook? The spacious, full-sized kitchen is a dream, complete with modern appliances and a dedicated dining area that's ideal for everything from intimate dinners to laid-back brunches. This standout unit features two spacious bedrooms, each offering comfort and flexibility. The primary suite is a true sanctuary, featuring a spa-like ensuite and a large walk-in closet. The second bedroom is perfect for guests, a home office, or your own creative retreat. With two full bathrooms, convenience is always within reach. But the real showstopper? An expansive private terrace with jaw-dropping city views. Fire up the grill, sip cocktails under the stars, or soak up the sun in your very own outdoor oasis. Located in sought-after Liberty Village, youre steps away from the best cafes, restaurants, boutiques, and entertainment the city has to offer. Bonus perks include one premium parking space and a storage locker because convenience should never be compromised. (id:55499)
Pmt Realty Inc.
1639 - 28 Sommerset Way
Toronto (Willowdale East), Ontario
Welcome to this bright and spacious 4+1 bedroom, 3-bathroom end-unit townhouse, part of the prestigious Northtown Casitas by Tridel in the heart of North York. Spanning over 1,900 sqft., this beautifully renovated home falls within the highly sought-after McKee Public School and Earl Haig Secondary School zones. The sunlit main level features an open-concept living area with a walk-out to a balcony, a dedicated dining space, and a modern kitchen with quartz countertops, a large breakfast bar, high-end stainless steel appliances, and ample cabinetry. Durable vinyl flooring runs throughout the home. The expansive primary bedroom offers a 5-piece Ensuite, built-in wardrobe, and walk-in closet your perfect private retreat. Additional highlights include a dedicated locker, two parking spots, and convenient front and rear access from both the main and second levels. Enjoy 24/7 gated security and a prime location just minutes from Finch TTC subway station, Highway 401, Metro, shops, restaurants, parks, and essential amenities. Live in comfort and style while enjoying everything vibrant North York has to offer. (id:55499)
Express Realty Inc.




