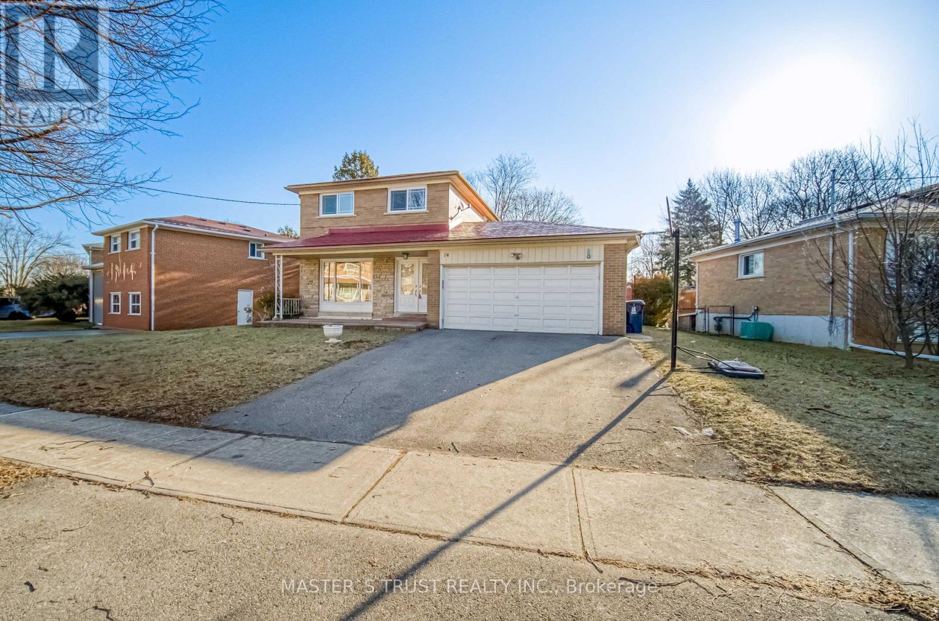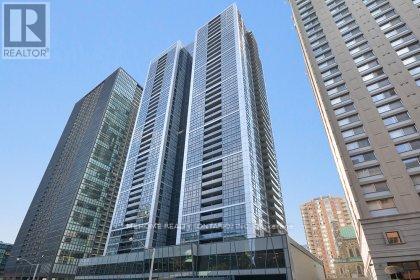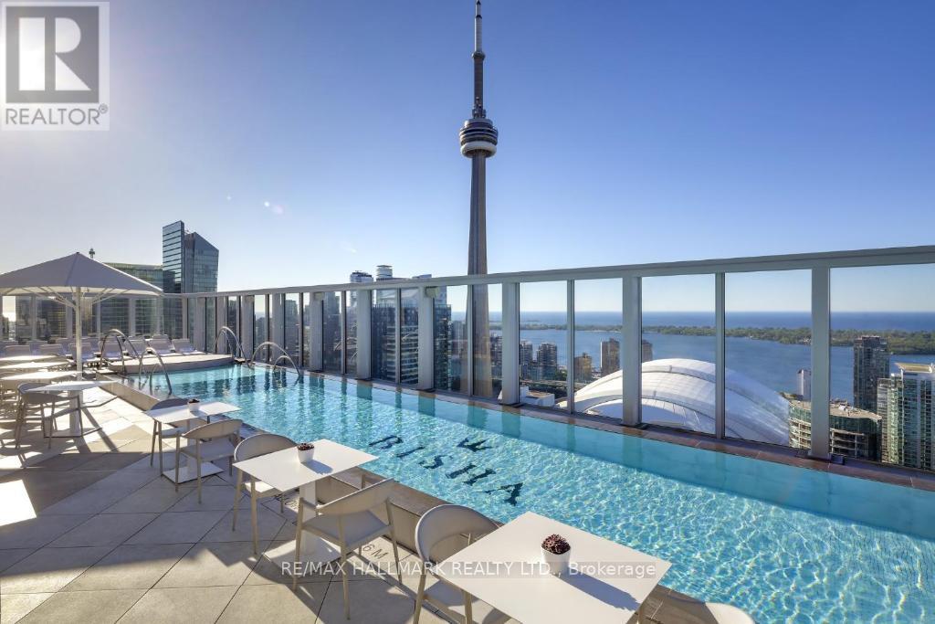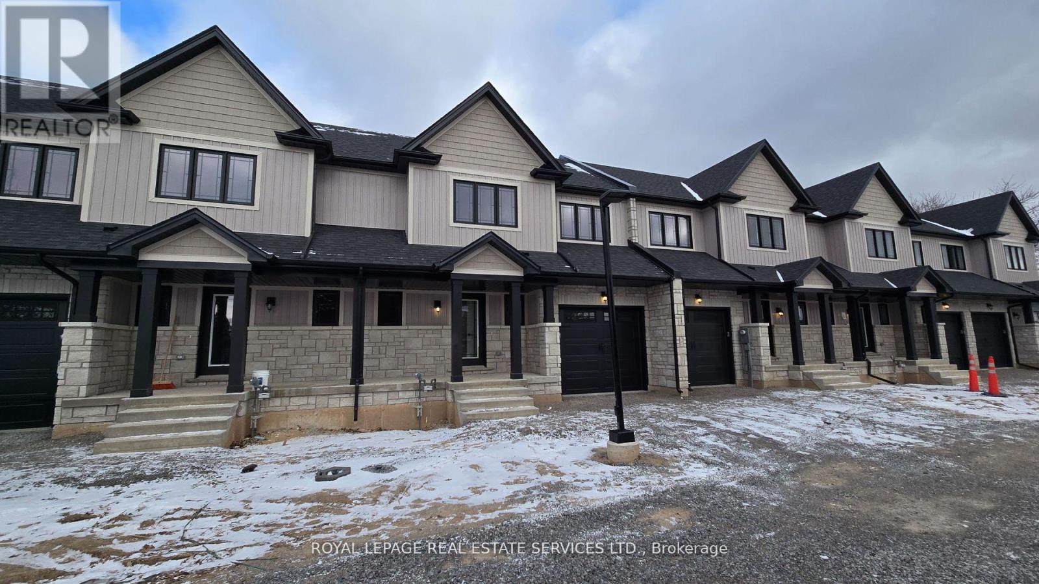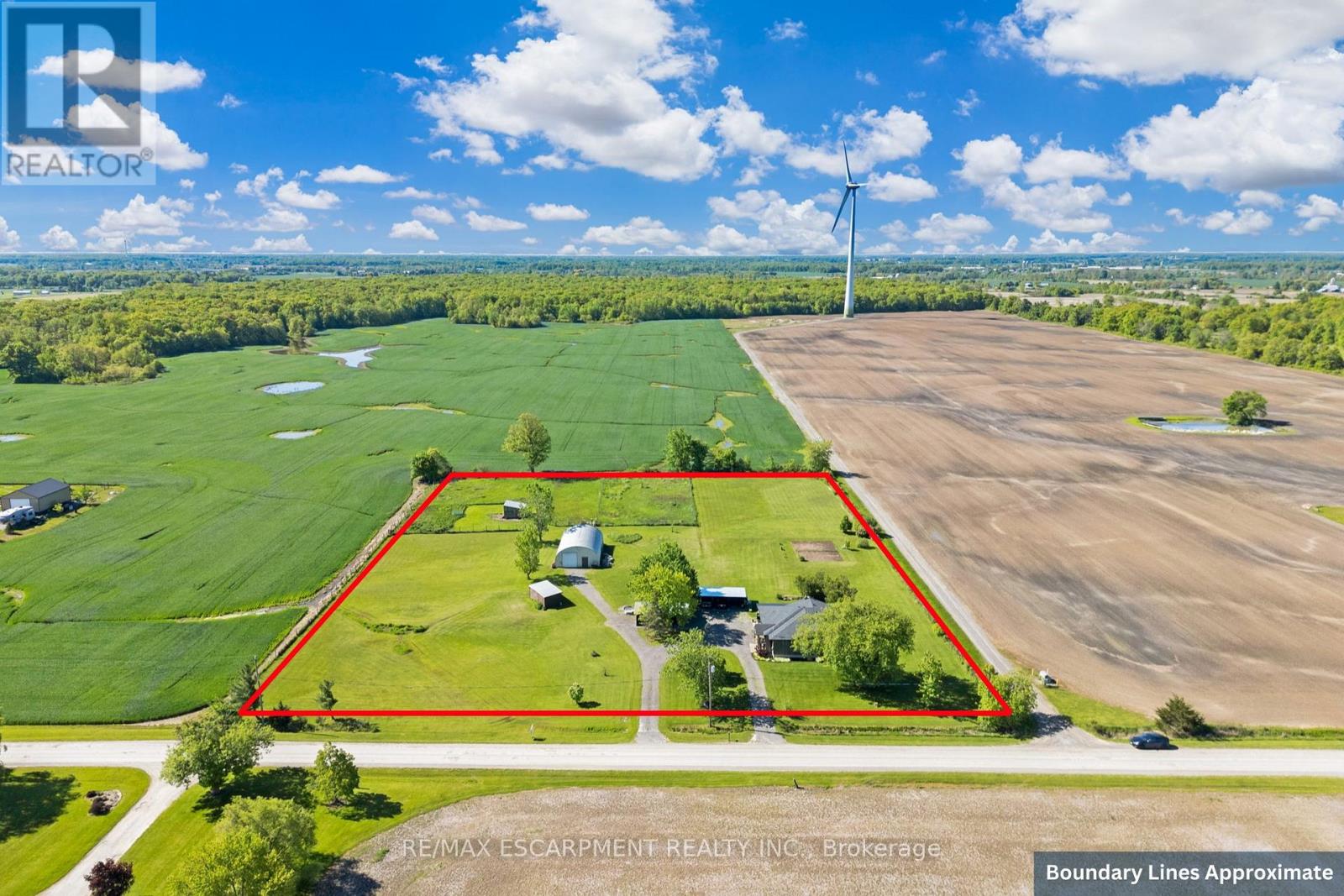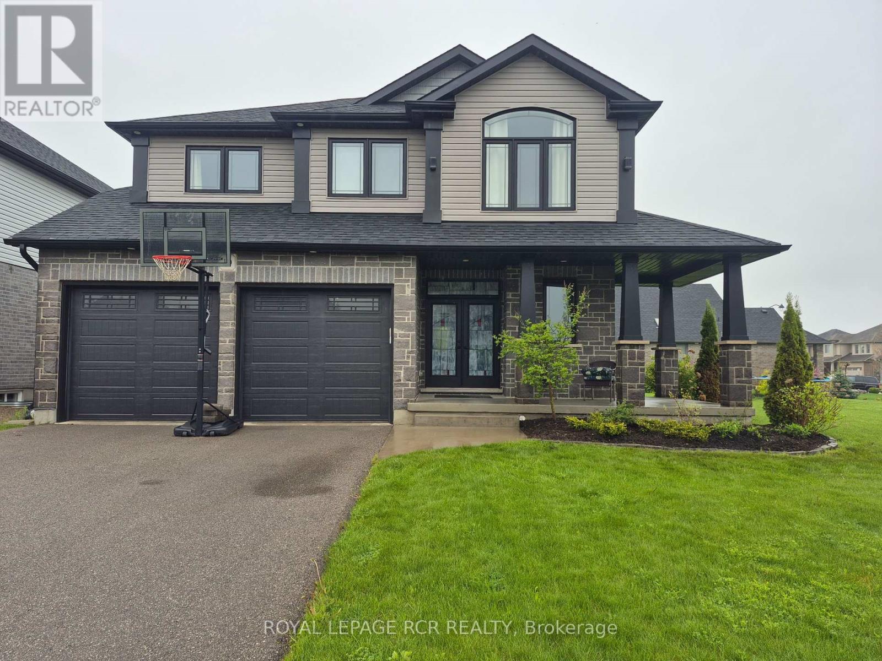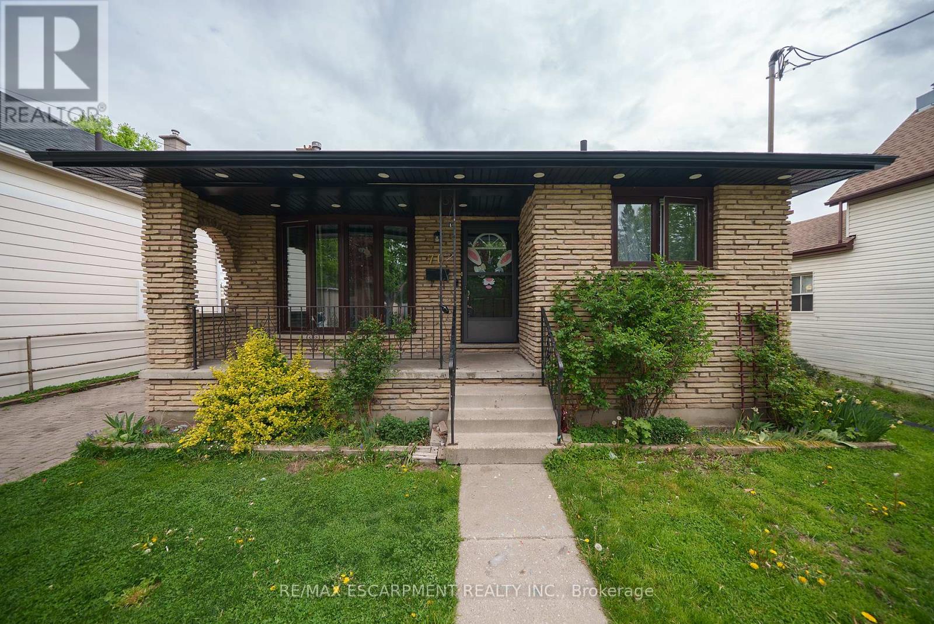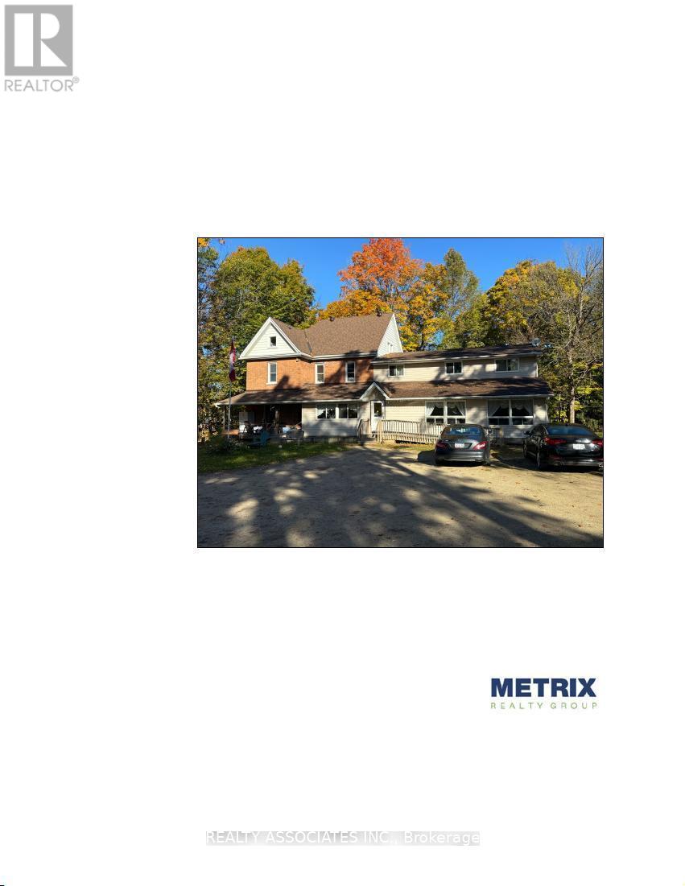14 Houston Crescent
Toronto (Don Valley Village), Ontario
Welcome To This Beautifully Renovated 4-Bedroom Home With A Modern Style, Situated On A Prime 72-Foot Frontage Lot. This Well-Maintained, Detached House Features A Double-Car Garage And A Patio, Located In The Highly Sought-After North York Area. Bright, Spacious, And With A Functional Layout, The Home Boasts Brand-New Engineered Hardwood Floors Throughout. The Eat-In Kitchen Is Modern And Fully Equipped With Stainless Steel Appliances And A Granite Countertop. Abundant Natural Light Floods The Whole House Through Large Windows. The Finished Basement, With A Separate Entrance And An Updated Kitchen, Offers Additional Living Space Or Rental Income. The Large, Private Backyard Is A True Gem. Ideally Located Just Steps From Fairview Mall, The Subway, Library, Schools, Medical Offices, And With Easy Access To The 401 And DVP, This Home Is Close To All Amenities. A Must-See! (id:55499)
Master's Trust Realty Inc.
RE/MAX Excel Realty Ltd.
3004 - 28 Ted Rogers Way
Toronto (Church-Yonge Corridor), Ontario
Welcome To This beautiful Condo Conveniently Located In Downtown at Bloor& Ted Rogers Way. Mins To Subway, TMU, Shopping, Museum, Hospitals, etc. Corner Unit, Fantastic Split Bedroom, Spacious Layout at High Floor with unobstructed South and West view. Parking And Locker Included! Amenities Include 24 Hr Concierge, Gym, Visitor Parking, Party Room, Theatre, Sauna, Yoga Room, Games/Media Room & Guest Suites! (id:55499)
Mehome Realty (Ontario) Inc.
1608 - 88 Blue Jays Way
Toronto (Waterfront Communities), Ontario
An exceptional opportunity awaits with this stunning 2-bedroom corner suite in the heart of downtown Toronto. Spanning 944 sq. ft. with an expansive 107 sq. ft. balcony, Unit 1608 offers breathtaking, unobstructed southwest views of the city skyline. This coveted Daria floor plan, the largest 2-bedroom layout on the building's prime floor, features an open-concept living and dining area, perfect for both entertaining and everyday living. The space is enhanced by wide-plank engineered hardwood flooring, floor-to-ceiling windows, and custom window coverings throughout, adding both warmth and style. The chef-inspired kitchen is a highlight, featuring high-end appliances including a built-in Fulgor Melano oven, 4-burner Fulgor Melano cooktop, Blomberg refrigerator, and a GE turntable microwave. A large kitchen island provides ample counter space, while an abundance of storage with 20 cabinet drawers ensures functionality and organization. The split bedroom design offers maximum privacy, with the master suite boasting a luxurious 3-piece ensuite bath and smart wiring for a seamless home entertainment experience. The second bedroom is equally well-appointed with a wall-to-wall 3-door closet, 9-ft ceilings, and expansive floor-to-ceiling windows. Step outside onto the oversized, wall-to-wall balcony, which provides unobstructed, protected views the perfect spot to enjoy Toronto's skyline. Residents of the Bisha Hotel & Residences are treated to five-star hotel-style amenities, including a rooftop lounge/infinity pool, fitness centre, Akira Bak and Mister C restaurants on site, French Made cafe, Private Lounge with Catering Kitchen, and more. This suite represents the pinnacle of modern, luxury living in one of the city's most sought-after locations. (id:55499)
RE/MAX Hallmark Realty Ltd.
2 Noah's Farm Trail
Whitchurch-Stouffville (Stouffville), Ontario
Beautiful 4 Bedroom Home In Family Friendly Community. This Home Boasts Hardwood Flooring On The Main Floor. Large Dining Room Perfect For Entertaining. Kitchen With Stainless Steel Appliances, Gas Stove And Breakfast Area With Walk Out To Fully Fenced Backyard. Cozy Family Room With California Shutters And Gas Fireplace. Primary Bedroom Features Walk-In Closet And 4 Pc Ensuite Bathroom. The Other Spacious Bedrooms Each Have Partial Ensuite Bathrooms. Convenient 2nd Floor Laundry. Finished Basement With Large Den, 4 Pc Bathroom And Storage Area. Garage To Home Access. Conveniently Located Close To Schools, Parks And Shopping. (id:55499)
RE/MAX Premier Inc.
1 - 6894 Garner Road
Niagara Falls, Ontario
Brand-new, never-lived-in end unit 3-bedroom, 2.5-bathroom townhouse in Niagara. With a sleek and thoughtfully designed layout, this home offers a fresh start in a contemporary, welcoming community. Enjoy immediate access to street transit for an easy commute, and take advantage of nearby recreational facilities, including parkettes, walking trails, basketball courts, sports fields, and golf courses. With Niagara Square shopping plaza just a 6-minute drive away, you'll have a variety of shopping and dining options at your fingertips. (id:55499)
Royal LePage Real Estate Services Ltd.
Royal LePage NRC Realty Compass Estates
6724 Elcho Road
West Lincoln (Bismark/wellandport), Ontario
4.02 acres of rural paradise! This stunning property features a practically new home and exceptional outbuildings, offering the opportunity to own a turnkey acreage in West Lincoln. An impressive 50' x 29' insulated Quonset workshop comes equipped with a concrete floor, wood stove, car hoist and 70 amp electrical service. The home underwent a complete transformation in 2018 with majority of foundation, framing, electrical, plumbing, HVAC, interior and exterior finishing, and roofing updated. Main floor features include a spacious living space with soaring vaulted ceilings and a modern kitchen with white cabinetry and rich wood countertops. The dining room has garden door access to a covered 10 x 8 rear deck. 4 main floor bedrooms and a 5-piece bathroom complete the main level. A walk-up basement with a separate entrance offers potential for an in-law suite. The basement offers an additional bedroom, an expansive rec room and cold storage room. A modern 3-piece bathroom features a walk-in shower, oak vanity, penny tile flooring, and a decorative mirror. Additional outbuildings include: 29' x 16' garage/storage building with single car parking and wood storage area, an 11' x 23' storage building and an 18' x 30' carport with covered parking for three vehicles. This property offers the ideal setting to enjoy the peace and privacy of rural living. With over 4 acres of land, premium outbuildings, a garden and a fenced in chicken coop, the possibilities are endless. (id:55499)
RE/MAX Escarpment Realty Inc.
324 Ventoux Avenue
Ottawa, Ontario
Welcome to 324 Ventoux Avenue - a well-maintained 3-bedroom, 3-bathroom townhome offering a bright and functional layout in a family-friendly neighborhood. The open-concept main floor features hardwood flooring, large windows, and a spacious kitchen with an island, pantry, and ample cabinetry ideal for everyday living and entertaining. Convenient main floor laundry adds to the practicality of this layout. Upstairs, the primary bedroom offers a walk-in closet and private ensuite, with two additional bedrooms and a full bathroom completing the second level. The builder-finished flex space ideal for a rec room, office, or home gym. Enjoy the backyard and the convenience of a single-car garage with inside entry. Located in a quiet, established community close to schools, parks, shopping, and public transit, this move-in-ready home blends comfort with everyday convenience. This move-in-ready home is perfect for families, professionals, or first-time buyers. Book your showing today! (id:55499)
Century 21 Kennect Realty
10 Mayberry Drive
East Luther Grand Valley (Grand Valley), Ontario
Nestled on an expansive 165' x 125' corner lot, this "Varley" model home is exceptional and it offers an abundance of upgrades and unique features. Step inside to a grand foyer that ushers you into a stunning open-concept main floor. The chef's kitchen is a culinary dream, boasting a natural gas stove, stainless steel appliances, a center island with a double sink, granite countertops, and a large walk-in pantry. The adjacent dining area features an oversized patio door that leads to a fully covered back deck, ideal for three-season indoor-outdoor living. The "great" great room truly lives up to its name, with soaring 18-foot ceilings, a gorgeous gas fireplace, and an abundance of natural light pouring in from the floor-to-ceiling windows. Completing the main level is a convenient laundry room with ceramic floors, a spacious closet, and direct access to the garage. On the upper level the expansive primary bedroom offers a generous walk-in closet and a luxurious four-piece ensuite, highlighted by a massive 6'6" x 5'6" walk-in shower. The second and third bedrooms are also notably spacious, a benefit of the original four-bedroom plan being reconfigured. This thoughtful modification also created a large loft overlooking the great room, adding to the home's open and airy feel. The lower level provides endless possibilities with a roughed-in bathroom, a massive 8' x 18'8" cantina, and a large, unspoiled space ready for your personal touch. This home is further enhanced by a multitude of premium upgrades, including a wrapped front porch, a 3-foot garage extension, bumped-out oak staircases, hardwood flooring throughout, granite countertops in all bathrooms and kitchen, cathedral ceiling, an additional walk-out from the kitchen to the deck, extra stone exterior detailing on the staircase bump-out, a stained-glass front door, reverse osmosis in the kitchen, and its prime corner lot location (id:55499)
Royal LePage Rcr Realty
162 Ryerson Street
Thorold (Thorold Downtown), Ontario
Welcome to 162 Ryerson, where comfort meets elegance. Nestled on a sprawling corner lot, this all-brick bungalow is a true gem. Step inside and be embraced by the radiant natural light that fills the open-concept living and dining areas, complemented by a modern kitchen adorned with sleek granite countertops. The main floor boasts three inviting bedrooms, while the fully finished basement offers an additional three bedrooms, providing ample space for family or guests. With two full bathrooms, a separate side entrance for in-law suite or income suite capabilities, and an unbeatable location just minutes from Highway 406, the QEW, The Pen Centre, and Brock University, this home truly has it all. (id:55499)
Exp Realty
23 Cactus Crescent
Hamilton (Stoney Creek Mountain), Ontario
Remarkable 3 Bedrooms + 3 Washrooms detached home located in a family-friendly neighborhood. Built by Empire, designed to offer a modernized open concept living space. Close to shopping, park, schools, community Centre, and many amenities nearby. Plenty of natural light, double door entry, entrance to garage from house, hardwood floor in living room, fireplace, California shutters throughout, Cold cellar in basement, stainless steel appliances. Primary bedroom with walk-in closet & 3 Pc ensuite. Move-in ready! Please take a look at the attachment for the floor plan. Tenant is responsible for all costs of utilities & rental items. (id:55499)
Ipro Realty Ltd.
70 Oak Street
Brantford, Ontario
This is the perfect home for investors or large families! Welcome to 70 Oak Street, nestled in the desirable Old West Brant neighbourhood. This home is larger than it looks and offers a beautifully updated all-brick back split with 1,802 square feet of above-grade living space, featuring 7 bedrooms and 2 full bathrooms - perfect for large or multigenerational families. Step inside to find a freshly painted interior with updated flooring and modern upgrades throughout. The main level has new flooring, a bright and spacious living room, an updated kitchen, and a comfortable dining area - ideal for both daily living and entertaining. Upstairs, you'll find three generous bedrooms and a stylish 4-piece bathroom. Just a few steps down from the main floor is the lower level, which includes two additional bedrooms and a den - ideal for a home office or playroom. This level also features a 3-piece bathroom, access to the finished basement, and a convenient backdoor to the side courtyard and garage. The newly finished basement offers even more living space with two bedrooms, a kitchenette, a utility room, and a cold room - perfect for extended family or separate living quarters. Outside, you'll find a massive driveway with parking for up to 6 vehicles, and an impressive 24' x 40' detached three-car garage and workshop with a dedicated electrical panel - ideal for hobbyists, car enthusiasts, or extra storage needs. Situated close to parks, scenic trails, schools, and all essential amenities, this home offers the perfect blend of space, functionality, and location. Don't miss your chance to call 70 Oak Street home. (id:55499)
RE/MAX Escarpment Realty Inc.
133 Grey Rd 17b
Owen Sound, Ontario
Gov't subsidized care home (17 CHO beds; 6 County beds & 1 private bed). Established residential care home for many years. Full staff in placed including manager. Property also known as 1065 9th Ave W, Owen Sound (id:55499)
Realty Associates Inc.

