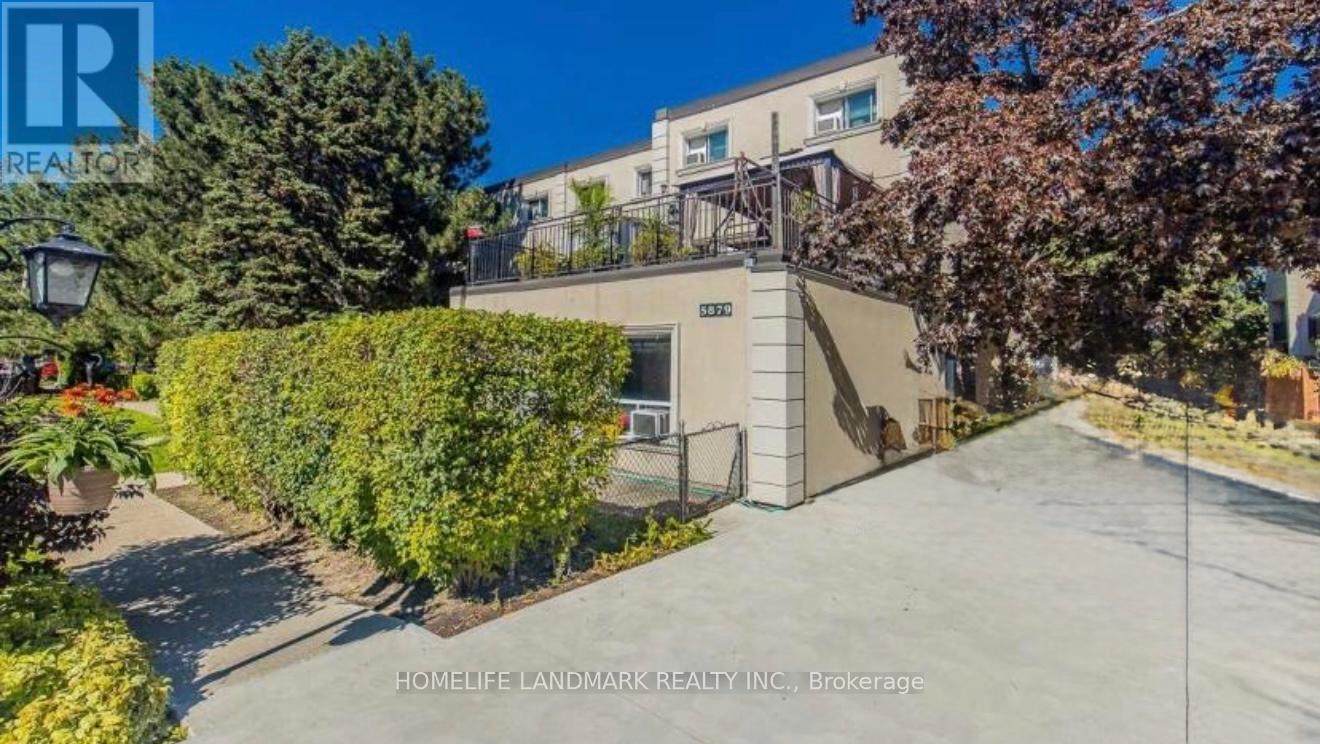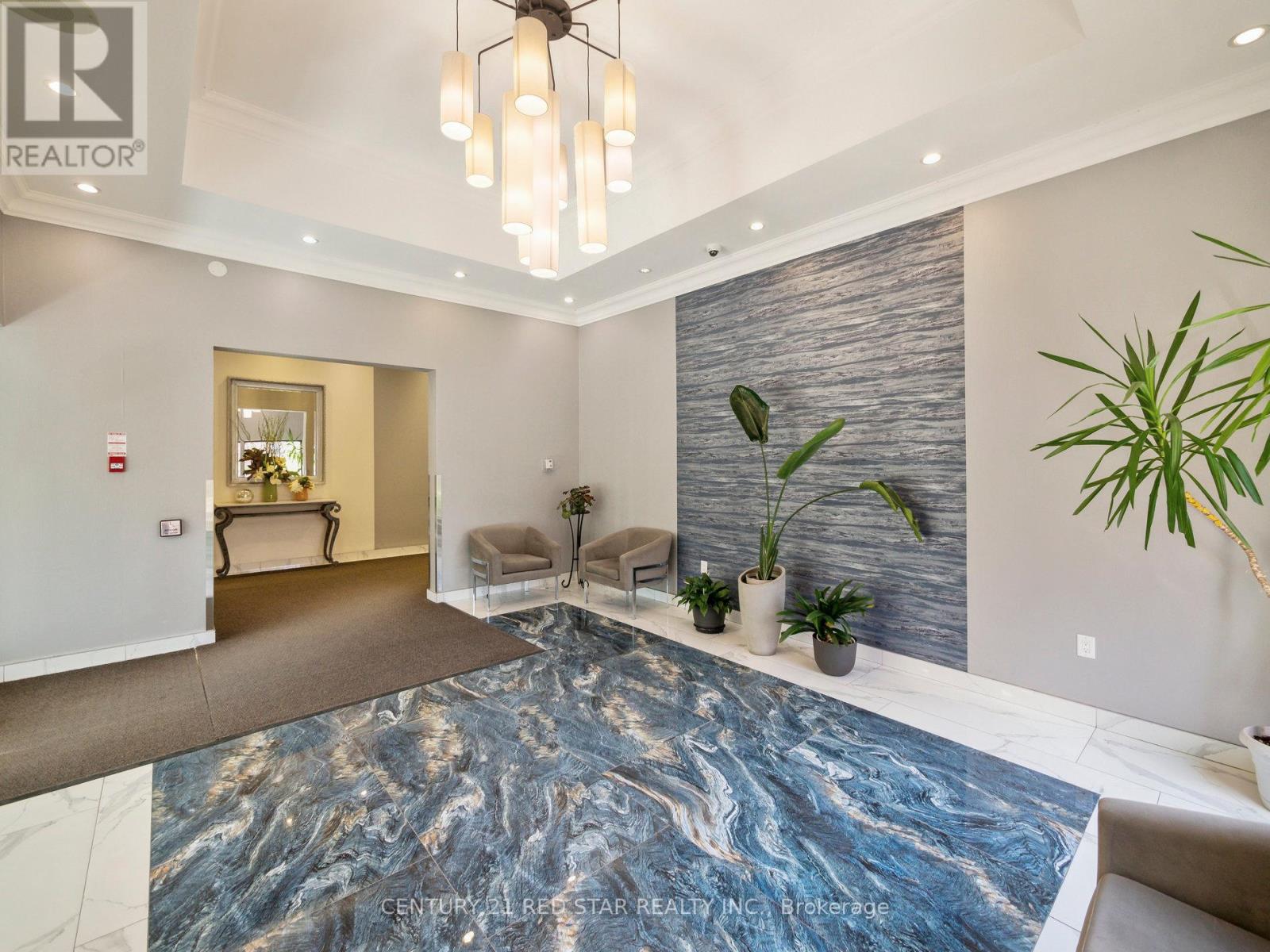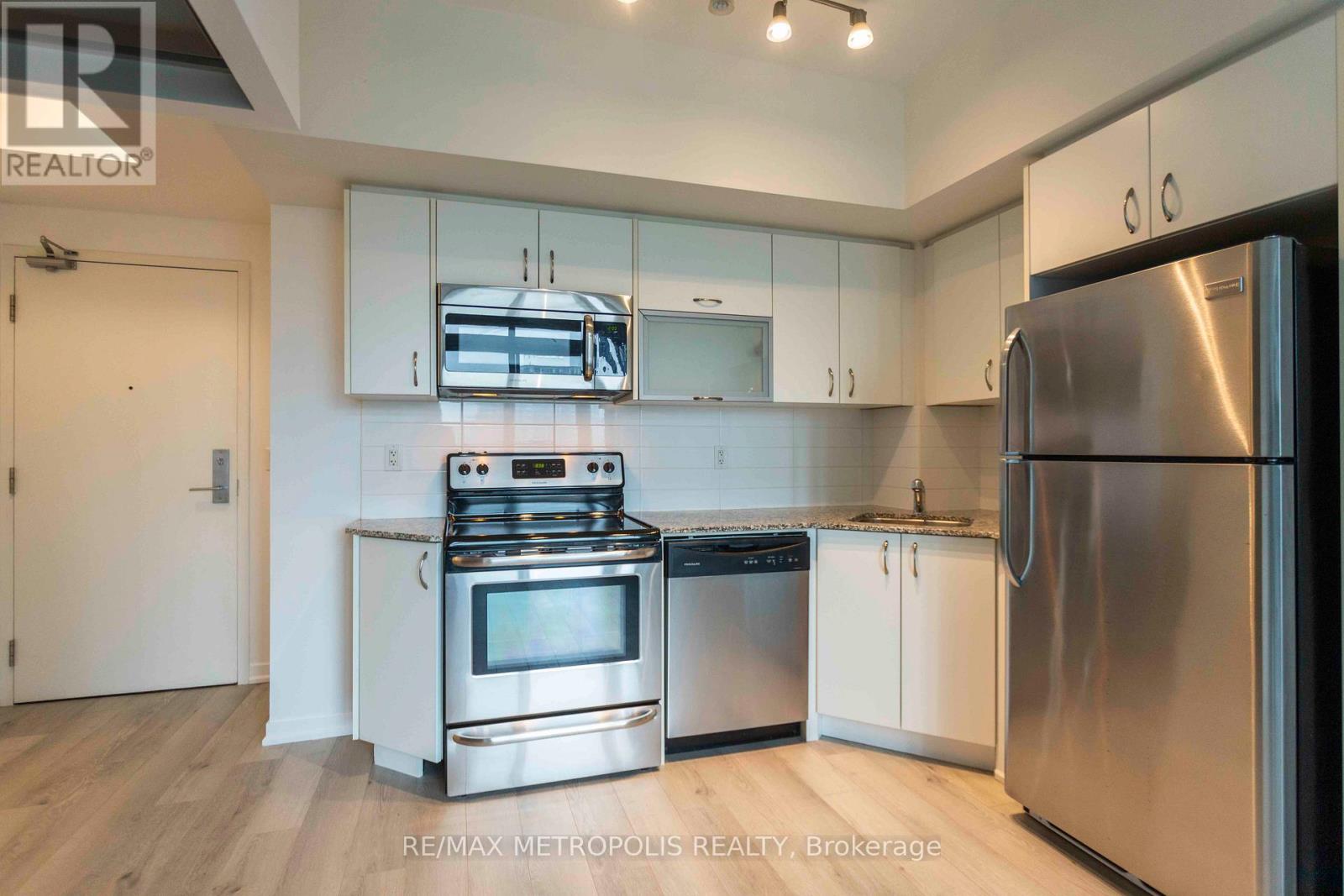213 - 5879 Bathurst Street
Toronto (Newtonbrook West), Ontario
Gorgeous Renovated Unit With Tons Of Upgrades. Large Bedrooms. Unit Facing Mature Trees And Pool. Quite Large Fenced Balcony With Folded Sukkah. Hardwood Flooring Thought Out, 6" Baseboards And Wide Casings. Two Panel Doors. Renovated Washrooms. Bedrooms' Closet Organizers. Kosher Kitchen With Large Sinks, Modern Glass Backsplash, And A Pantry. Front Load Washer And Dryer, Ss Appliances. Pot Lights And Beautiful Light Fixtures Throughout Unit. (id:55499)
Homelife Landmark Realty Inc.
Parking - 290 Adelaide Street W
Toronto (Waterfront Communities), Ontario
CONVENIENT PARKING AT 290 ADELAIDE STREET WEST. BOND CONDOS. AVAILABLE FROM 1 JUNE, JOHN STREET AND ADELAIDE STREET (id:55499)
RE/MAX President Realty
1019 - 9 Tecumseth Street
Toronto (Niagara), Ontario
West Condo By Aspen Ridge. Modern Layout - 2 bedrooms + Den, 2 Bathrooms, 1 parking, 1 Locker. 857+Sq Ft Of Living Space + 288 Sq Ft Balcony, Unobstructed East + South East View. Modern Kitchen With Stainless Steel Appliances. Prime Location & Well Designed Condo With Great Amenities. Quick Access To TTC, Highway & Shops. (id:55499)
Sutton Group-Admiral Realty Inc.
202 - 170 Chiltern Hill Road
Toronto (Forest Hill North), Ontario
Welcome to The Hill Condos in sought after Upper Forest Hill. This 1 bed plus den 2 bath suite features an open concept & functional layout with floor to ceiling windows, ensuite laundry & walk out to north facing balcony. Modern kitchen offers stainless steel appliances, two tone cabinetry and quartz countertops. Spacious bedroom features 3pc ensuite and walk through closet. State of the art amenities include; private dining room with catering kitchen, terrace, party room, exercise room with yoga studio, furnished guest suite & lobby with concierge. Close proximity to great schools, shopping, dining, public transit & major highway access. Minutes walk from Eglinton West Station & steps to Eglinton LRT. Heat, Water, Cable, Internet, Parking & Locker included. (id:55499)
RE/MAX Realty Services Inc.
311 - 55 Stewart Street
Toronto (Waterfront Communities), Ontario
Welcome to 55 Stewart Street, a stylish and rarely available suite in the iconic One Hotel Residences (formerly the Thompson Hotel) . Located in the heart of King West, this bright and spacious unit features soaring 10-foot exposed concrete ceilings, floor-to-ceiling windows, pot lights, and a freshly painted interior (2022) . The sleek German-designed Pogonion kitchen offers both form and function, while the smart layout minimizes wasted space for comfortable everyday living. Enjoy premium hotel-inspired amenities including a 24-hourconcierge, a fully equipped fitness center, a lobby bar, and a stunning rooftop infinity pool with panoramic city views. Just steps to top restaurants, cafes, nightlife, Farm Boy, Loblaws, Trinity Bell woods Park, and the future Ontario Line subway station, this location deliver unmatched convenience and lifestyle. An excellent opportunity for end-users or investor seeking long-term value in one of Toronto's most desirable neighborhoods. (id:55499)
RE/MAX Experts
332 - 4001 Don Mills Road
Toronto (Hillcrest Village), Ontario
LOCATION! LOCATION! LOCATION! This large 2 bedroom, 2 bathroom, 2 story condo with over 1200 sq.ft., is located in the highly sought after Hillcrest Village and situated in one of the best school zones (Arbor Glen PS, Highland Middle School & A.Y. Jackson SS). Convenience here is unparalleled with the TTC right at your doorstep as well as fast and easy access to HWY's 404/401/407/DVP for your work commute or quick access to downtown Toronto. Appreciate the short walk to the nearby shopping mall with an abundance of popular amenities to meet all your needs. After a long day, enjoy tranquil evenings while sitting on your large private newly renovated balcony with glass panels, overlooking the residential parkette or bask in the unobstructed view of beautiful morning sunrises. On cooler nights, slip into your living room to enjoy a cozy night in front of your rare wood burning fireplace. This condo also features convenient upper floor laundry and 2 large bedrooms with the primary having its own ensuite and walk in closet. There is an abundance of extra storage space throughout the condo that can be utilized. Maintenance fees are ALL INCLUSIVE with utilities (heat, hydro, CAC, water, building insurance) which is rare. Other features also included by maintenance fees are underground parking, indoor pool for year-round enjoyment and a well-equipped exercise room. The condo is ready for you to move in to start enjoying your new living. (id:55499)
Century 21 Red Star Realty Inc.
523 - 50 Ann O'reilly Road
Toronto (Henry Farm), Ontario
Offer anytime, Must See! Prime Location, Luxury Tridel Built Condo. Beautiful Super Clean Corner Unit with 3 Bedroom 2 Full Bath. 912 Sq Ft, Efficient Open Concept Layout with No Wasted Space, Large Balcony, Modern Kitchen With Stainless Steel Appliances And Laminate Floors Through-Out. Luxury Amenities, Gym, Roof Top Bbq, Party Room, Movie Theatre Etc..! 24Hr Concierge Service. Mins To Fairview Mall, 404/401, Subway/Ttc, Supermarket And Restaurants. 1 Parking And 1 Locker, Public Transportation Is Just At Your Door Step. (id:55499)
Homelife/future Realty Inc.
6 - 10a Cecil Street
Toronto (Kensington-Chinatown), Ontario
Get the Best of Both Worlds - Your Own Spacious Home With None of the Maintenance! This Home Has it All - Fantastically Located on a Tranquil, Tree-Lined Street Just One Block South of the University of Toronto and 2 Blocks West of the Many Hospitals on University. Loft-Inspired, This Turnkey, Superb Townhouse Has a Total of 2223 ft2 of Light and Bright Living Space With Sunny South and North Exposures, Soaring Ceilings and Abundant Natural Light. Two Terrific Outdoor Spaces: a Green Courtyard Garden Walk-Out From the Living Room, as Well as a Large South-Facing Balcony From the Upper Level Primary Suite With Spectacular Unobstructed Views of the CN Tower and the City Skyline. Excellent Cook's Kitchen has Quartz Counters, Breakfast Bar and Quality Stainless Steel Appliances. There's a Large and Comfortable Living Room with a Gas Fireplace and Walk-Out to the Garden. All 3 Bedrooms Have Excellent Closet Space With Two Walk-Ins. The Third Floor Primary Retreat Has a Generously-Sized Bedroom, a Large Spa-Bath With Separate Shower & Whirlpool Tub, a Walk-In Closet Customized With Multiple Built-Ins and a Walk-Out to the Terrace and Exquisite City View. The Main Level Includes a Spacious Office or Family Room Plus a Powder Room and a Tandem 4th Bedroom or Work-Out Room? There's Private & Secure Easy Garage Parking at the Back. It's the Perfect Location for Families and Couples, Walk to Everything: Subway, Streetcars, the AGO, OCAD, Baldwin St Restaurants and Cafes, Kensington Market Shops, and the Financial District! Excellent Layout Allows for Privacy and Space for Everyone. (id:55499)
Sage Real Estate Limited
3318 - 585 Bloor Street E
Toronto (North St. James Town), Ontario
living at the prestigious "Residences of Via Bloor" by Tridel. Step into luxury with this stunning residence, featuring 2 spacious bedrooms and 2 elegant bathrooms. Take in breathtaking views of the city's Eastern skyline from your private balcony, complemented by expansive floor-to-ceiling windows that flood the space with natural light. The open-concept modern kitchen offering abundant cabinetry, premium fixtures, and sleek finishes. Perfectly positioned between Castle Frank and Sherbourne subway stations, you're just minutes away from the vibrant Bloor The DVP is just a 2-minute drive away for effortless commuting. Exclusive Amenities for Ultimate Comfort: Keyless entry for added security, Outdoor pool, Hot tub and Sauna. Spacious guest suites and BBQ area for entertaining. Bike storage, movie theater, entertainment lounge, enjoyment. 24-hour concierge service to cater to your every need. (id:55499)
Homelife Landmark Realty Inc.
717 - 55 East Liberty Street
Toronto (Niagara), Ontario
(Open House every Sat/Sun 2-4pm by appointment). Welcome to your new home in the heart of Liberty Village! This charming 1 bedroom condo at 55 East Liberty St offers 445 square feet of beautifully designed living space, perfect for the modern urban dweller. As you step inside, you'll immediately notice the brand new laminate flooring that extends throughout the unit, giving it a fresh and contemporary feel. The space has been freshly painted and lightly renovated, creating a bright and inviting atmosphere. The kitchen is a true highlight, featuring sleek stainless steel appliances, elegant quartz countertops, and a stylish backsplash. Open concept living and dining area are perfect areas to hangout and relax after a long day. Enjoy the outside from the Juliette balcony overseeing Liberty Village. The bedroom offers ample space and a large closet. Unit features an ensuite laundry closet space, 1 parking space, and 1 locker. Vacant possession guaranteed. Building amenities including indoor pool, exercise gym, party room, rooftop terrace & concierge. Steps to local amenities - grocery stores (metro), restaurants, shops, bars, banks & cafes. (id:55499)
RE/MAX Metropolis Realty
13 Spruceside Drive
Bobcaygeon, Ontario
Welcome to 13 Spruceside Drive! Nestled on a serene corner lot, this brand new never-lived-in 4-bed, 4-bath masterpiece is an entertainer's dream with a backyard oasis backing onto a serene pond. Includes elegant touches like a striking modern front elevation, soaring 9' ceilings on the main floor, pot lights, and cozy gas fireplace. Modern kitchen with stainless steel appliances and a convenient servery with sink and cabinetry that leads into the dining room. Unwind in the lavish Primary Bedroom, featuring a sumptuous 6-piece ensuite, his and hers closets, and a private full-width glass balcony--the perfect spot for morning coffees or those idyllic evenings. Work from home in style or create a cozy retreat in the office/den. Experience warmth and sophistication with heated tile flooring on the main floor, engineered hardwood flooring throughout, and a natural oak staircase. A/C and 200 amp service included. Steps to Sturgeon Lake, Bobcaygeon Farmer's Market, local dining, outdoor recreation, water activities, local trails, arts and culture, and so much more! (id:55499)
Right At Home Realty
1011 Townline Road
Puslinch (Crieff/aikensville/killean), Ontario
Welcome to this one of a kind bungalow sitting on a 0.65 acre lot with a separate entrance 2 bedroom basement unit and 20 parking spots. Backing onto green space, only 1 min to 401 this home offers serious income potential. Located on Townline Road, this luxurious home features a triple-car garage and approx. 5000 sq ft of finished space. The striking stone and stucco exterior is enhanced by wooden pillars that welcome you in. Inside, enjoy an open-concept layout with soaring 10-foot ceilings on the main floor. The chef's kitchen boasts a large quartz island breakfast bar, extra cabinetry with pot lights, and high-end built-in appliances. The family room features a custom shelving accent wall with pot lights and a gas fireplace for a warm, inviting vibe. The home includes 3 spacious bedrooms, each with its own full en-suite. The primary suite offers tray ceilings, a private patio walkout, a huge walk-in closet, and a spa-like 6-piece ensuite. The fully finished basement is bright with large egress windows, a spacious rec room, bar rough-in, bathroom, and space to entertain. It also includes a self-contained unit with insulated floors, a full kitchen rough-in, 2 bedrooms, a full bath, laundry, a family room, and a separate entrance. Fire-resistant insulation adds peace of mind. Step out back to a 287-foot-deep lot backing onto serene green space. The yard is fully fenced and features a covered deck with pot lights and rear vehicle access. Additional highlights include a UV filter, water softener, iron mineral filter, reverse osmosis, and a water tank. This extraordinary property offers luxury, space, privacy, and an unbeatable location. Dont miss it! (id:55499)
RE/MAX Real Estate Centre Inc.












