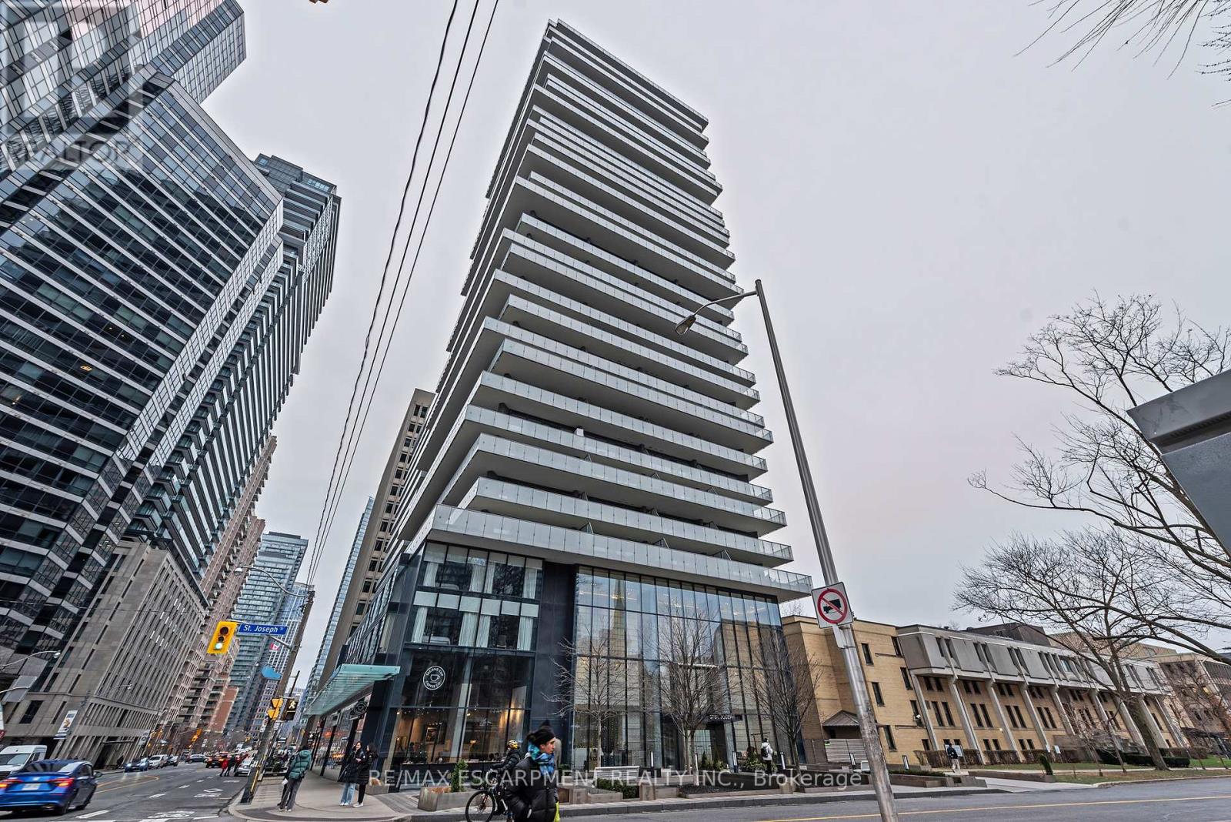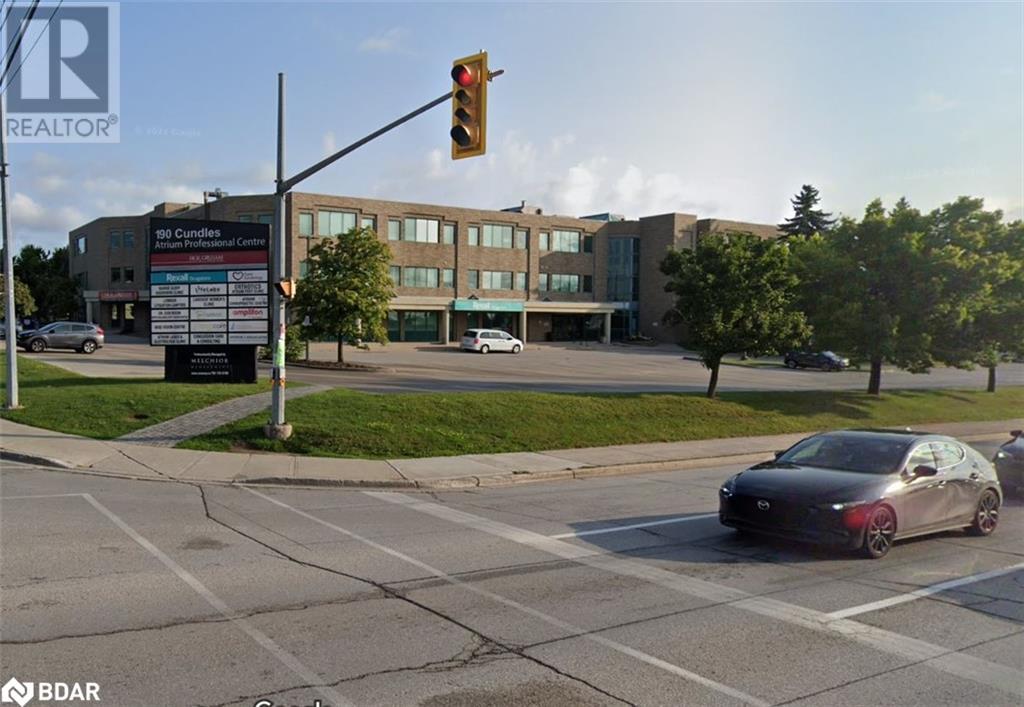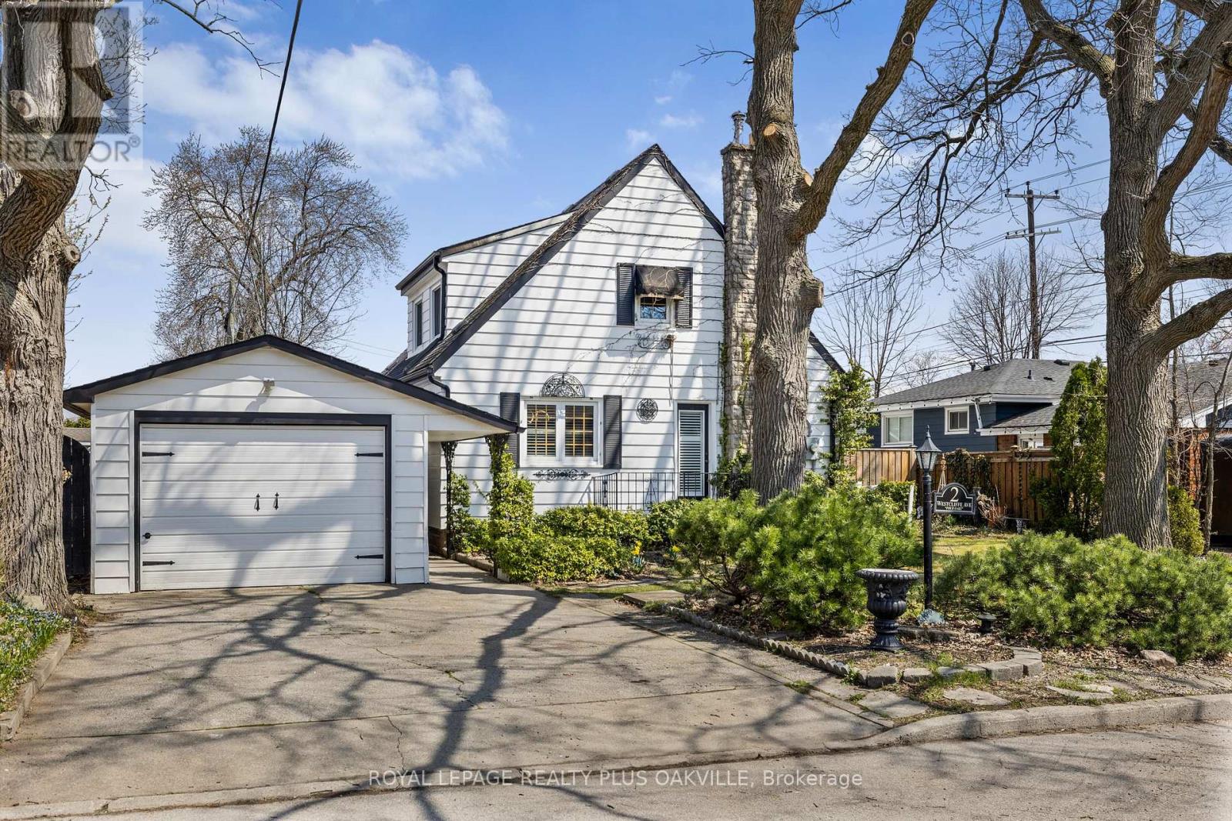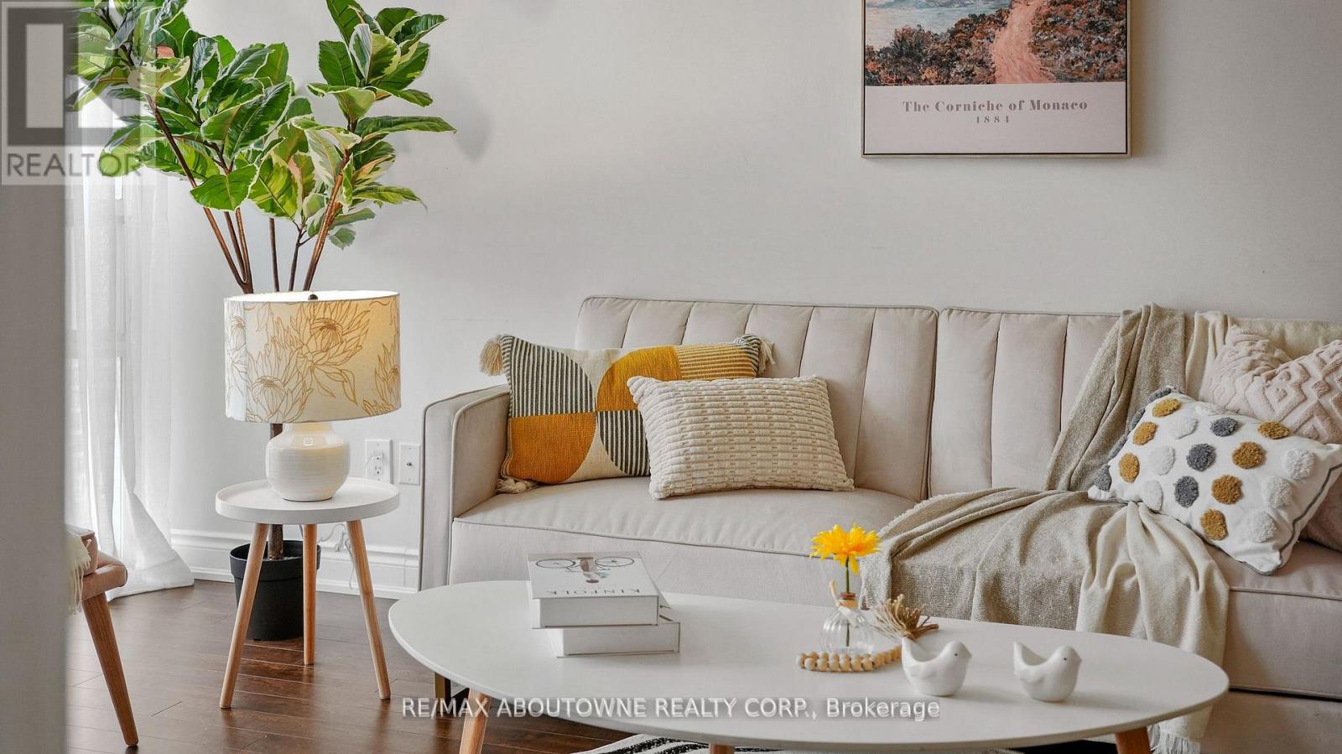206 - 57 St Joseph Street
Toronto (Bay Street Corridor), Ontario
Welcome to the sought-after 1 Thousand Bay Condos, where luxury and convenience meet! This well-appointed 1-bedroom + den unit boasts an open-concept layout with a modern kitchen featuring sleek cabinetry and a functional island. The spacious living and dining area is bathed in natural light, thanks to floor-to-ceiling windows, and opens to a private balcony, perfect for relaxing or entertaining. The versatile den can be used as a home office or guest space. A spa-like 4-piece bathroom and ample storage add to the practicality of this suite. Residents enjoy premium amenities, including a rooftop deck with stunning city views, an outdoor pool, fitness center, 24-hour concierge, and more. Steps to U of T, Yorkville, the Financial District, and high-end shops and dining, this is urban living at its finest! Don't miss your chance to own in this prime location with exceptional investment potential. (id:55499)
RE/MAX Escarpment Realty Inc.
190 Cundles Road E Unit# 203
Barrie, Ontario
The Atrium Professional Centre stands as a beacon of sophistication and efficiency in Barrie's bustling landscape. This 3 storey building is situated at the vibrant crossroads of Cundles Road East and St. Vincent Street, this esteemed establishment enjoys the constant hum of activity, making it an unparalleled hub for professionals and visitors alike. Abundant on-site parking ensures stress-free arrivals, while the grand lobby welcomes guests with its welcoming ambiance. Housing a diverse array of medical and professional tenants, fostering an environment where excellence thrives. (id:55499)
Royal LePage First Contact Realty Brokerage
2076 Chantler Street
Innisfil, Ontario
BETTER THAN A RESORT – THIS BACKYARD WILL BE THE TALK OF THE FAMILY! NEARLY 4,100 FINISHED SQ FT, UPDATED TOP TO BOTTOM WITH IN-LAW CAPABILITY! Every summer day will feel like a getaway in this backyard paradise straight out of a magazine, where curated landscaping, premium Slipfence, and jaw-dropping features make it the ultimate spot for epic family parties. The fully fenced backyard steals the show with a 12x24 ft saltwater lounging pool with double waterfall, heated sump lines, state-of-the-art equipment, a massive stone patio, newer outdoor lighting, 8x10 ft deck, outdoor kitchen, fire pit, shed, irrigation system and a 16x20 ft timber pergola for shaded entertaining. Updated landscaping, newer garage doors with openers, refreshed exterior lighting and a heated driveway, walkway and front patio all boost the curb appeal. Located on a quiet street in a family-friendly Innisfil neighbourhood close to parks, restaurants, golf, a community centre/arena, grocery stores and GO station, this extensively renovated home offers nearly 4,100 sq ft of finished living space with no expense spared. Inside features a white kitchen with stainless steel appliances, tile backsplash, and island seating for three, open to the dining and living areas plus a separate family room with gas fireplace and newer sliding door walkout. The generous primary includes a walk-in closet and a renovated ensuite with glass shower, modern vanity and hardware. Main floor highlights include approx. 2,000 sq ft of vinyl flooring, fresh paint, updated fixtures, a modern powder room and laundry with washer, dryer, pedestals and cabinets. The finished lower level with two walk-ups and in-law potential includes a second kitchen, servery, living room, rec room, three bedrooms, full bathroom with heated floors, and a second laundry. With flexible space for extended family, older kids, or shared living, this is the multi-gen dream you’ve been waiting for with high-quality updates inside and out! (id:55499)
RE/MAX Hallmark Peggy Hill Group Realty Brokerage
1 Cheps Lane
Hamilton (Meadowlands), Ontario
This Stunning Freehold End-Unit Townhome By Losani Homes Is Located In The Highly Sought-After Community Of Meadowlands, Ancaster. Featuring A Bright, Open-Concept Layout, It Boasts A Sleek, Updated Eat-In Kitchen With Modern Cabinetry And Stainless Steel Appliances. The Spacious Living/Dining Area Walks Out To A Private Balcony Perfect For Enjoying Your Morning Coffee, Fresh Air, Or Hosting A BBQ With Guests. Immaculately Maintained And Truly Move-In Ready, This Home Offers Convenient Access To All The Fabulous Amenities The Neighborhood Has To Offer. The Generously Sized Primary Bedroom Features Two Large Windows, A Walk-In Closet, And An Abundance Of Natural Light. Additionally, There Are Two Well-Proportioned Bedrooms And The Convenience Of Second-Floor Laundry. Located Just A Short Distance From Redeemer University, McMaster University, Mohawk College, Reputable Catholic And Public Schools, Hamilton Golf And Country Club, Trails, Parks, And Conservation Areas. You're Also Close To Cineplex, Food Plazas, Costco, Grocery Stores, And Major Shopping Destinations. Easy Connectivity To Highway 403 Facilitates Quick Commutes To Hamilton, Toronto, And Surrounding Areas. Come And Fall In Love With This Beautiful Home! (id:55499)
RE/MAX Real Estate Centre Inc.
15 Cannon Street E
Hamilton (Beasley), Ontario
Don't miss this opportunity to own a thriving business in the heart of Downtown Hamilton. Franchise business running successfully for many years with minimum royalty of $500 per month only. With this business seller has 4 ghost kitchens running as well. Monthly sales volume of approx. $55,000 per month with net profit of $6000-$8000 per month.30 people seating area, with 2 door entry. LLBO can be added and store can be operated 24 hours. Long lease term until 2034 with monthly rent of $5600 per month. Prime location, plenty of free parking, close to Hwy, and so much more. (id:55499)
RE/MAX Realty Services Inc.
2 Westcliffe Avenue
Hamilton (Westcliffe), Ontario
Nestled amidst the charm of Westcliffe Ave, this captivating 4-bedroom, 3-bathroom abode is an idyllic retreat for first-time homebuyers and growing families alike. Boasting the quintessence of English cottage allure, enhanced by majestic Oak Trees and a low-maintenance yard, this property is a sanctuary of comfort and convenience. Step into an inviting atmosphere where entertainment and relaxation blend seamlessly. The living spaces exude a cozy vibe, perfect for hosting or unwinding after a long day. Featuring a main floor bedroom as a bonus. Revel in the 2nd floor master bedroom, a tranquil haven with a spa-like ensuite and a vast walk-in closet. The finished basement offers additional space for all to enjoy. Outside, the heated saltwater in-ground pool and gas hook up for your barbecue offer endless fun , while the 3-season shed offers shelter from those rainy days. With three parking spaces, you'll have ample room for your vehicles. The locale is unmatched, offering leisurely strolls to Dundurn and Chedoke stairs, Bruce Trail, and the stunning city vistas from Scenic Drive. Indulge in the vibrant Hamilton downtown, mere moments away, brimming with loads of dining experiences. With a plethora of upgrades and features too numerous to list, this unique home beckons you to discover its enchantments in person. (id:55499)
Royal LePage Realty Plus Oakville
Lower - 7 Falstaff Avenue
Toronto (Rustic), Ontario
Spacious Bright Two Bedroom Private Suite Awaits At 7 Falsta?. Carry Your Groceries Easily With A Private Ground Floor Entry Providing You With Convenient Access To Your Home. Expansive Living Space Allows For Your Choice Of Furniture AndDesign.Brand New Kitchen Appliances Compliment Your Chef At Heart With Extensive Storage Space For Your Pantry Needs.Private Ensuite Laundry And Utility Sink Included. Transit At Your Doorsteps And Local Grocers, Restaurants, and Shops Just Minutes Away. Just Move In And Enjoy! (id:55499)
Royal LePage Signature Realty
3807 - 38 Annie Craig Drive
Toronto (Mimico), Ontario
Brand new, never lived in before 1+1 Unit with unbelievable lake views. Feels like a dream come true, perfect mixture of luxury and convenience. Located on a quiet street, yet accessible to everything Toronto has to offer! 38th floor views! Have the TTC at your doorstep, Mimico GOStation, and the QEW is minutes away! This Unit has a real den that can be used as the perfect work-from-home station. Oversized 125 square foot balcony offers incredible views. Includes 1Parking and 1 locker unit! (id:55499)
Royal LePage Signature Realty
1801 - 285 Enfield Place
Mississauga (City Centre), Ontario
This centrally located 2-bedroom condo offers a bright and open-concept floor plan, providing stunning views of the garden and tennis courts. The updated galley kitchen features elegant granite countertops, newer cabinetry, and high-end stainless steel appliances, including a built-in microwave and dishwasher. Upgraded laminate flooring flows through the living, dining, and bedrooms, while the entrance, kitchen, bathrooms, and pantry off the kitchen are enhanced with newer tile floors. The spacious primary bedroom boasts a large walk-in closet and a luxurious 4-piece ensuite. The second bedroom, bright and cozy, is situated on the opposite end of the unit, ensuring privacy. With the convenience of in-unit laundry and a layout designed for comfortable living, this home is perfect for those looking to enjoy downtown living. The complex is equipped with all the amenities you could ever need, making it the ideal place to move in and relax. (id:55499)
RE/MAX Aboutowne Realty Corp.
119 - 128 Garden Drive
Oakville (Co Central), Ontario
Welcome to Wyndham Place - an elegant, boutique-style building located in one of Oakville's most desirable neighbourhoods located just minutes to Downtown Oakville, Kerr Village, the harbour, and some of the area's best dining, coffee shops and shopping. This beautifully updated ground floor corner unit boasts 9ft ceilings and offers 1,025 sqft of thoughtfully designed living space featuring an open-concept kitchen, dining, and living area filled with natural light and a walk-out to one of the largest private patios in the building. With 2 bedrooms plus a den and 2 full bathrooms, this suite is perfect for downsizers, small families or professionals seeking low-maintenance luxury. The gourmet kitchen includes a spacious island, sleek stainless steel appliances, granite countertops and overlooks the inviting living area with rich hardwood flooring throughout. Freshly painted and move-in ready, the unit also includes in-suite laundry, 2 full bathrooms with granite countertops, California shutters throughout, underground parking and a storage locker. Enjoy convenient side-door access used only by a few owners in the building! Wyndham Place offers great amenities including two party/guest lounges, an exercise room, and an impressive rooftop terrace with panoramic views. 5 min walk to Fortinos, Walk-in Clinic, and Trafalgar Park Community centre, easy access to GO Transit and major highways, this is refined condo living at its best in a truly unbeatable location. (id:55499)
RE/MAX Aboutowne Realty Corp.
4 Martindale Crescent
Brampton (Brampton West), Ontario
Welcome to this amazing gem in Brampton West! This 4 bedroom, 2 bathroom backsplit features tons of natural light through the many windows, the walk out balcony, and the sunroom. The beautifully renovated kitchen has all stainless steel appliances, and a large eat-in island. The living and dining room feature hardwood floors and the walk out to the balcony that is large enough to fit a patio set! The upper level features 3 sizeable bedrooms with a fully renovated 3 piece bathroom. The main level features a large family room with a wood burning fireplace to keep warm during those cold winter nights. This level also offers a fourth bedroom with a full 3 piece bathroom. The family room walks out to a large, tiled sunroom with many windows to soak up the sun in the summer time! There is access to the single car garage from inside the home, and a large laundry with tons of storage space. The basement is easily converted to an in-law suite or basement apartment that will boost your investment and rental income. It's already stocked with a full kitchen and dining room area, and a rec room that can be converted to a bedroom and bathroom. The basement rec room boasts a charming wet bar for all your entertaining needs when you have family and friends over for the holidays! The roof and renovations were recently completed in 2024. This property is conveniently located by public transit, schools, parks and restaurants, and grocery stores. You don't want to miss this amazing opportunity! (id:55499)
RE/MAX Millennium Real Estate
1305 - 100 John Street
Brampton (Downtown Brampton), Ontario
Gorgeous, Very Well Maintained 2 B/R, 2 W/R Executive Unit With Unobstructed North/Southwest Views Of Downtown Core. Very Bright And Sunfilled Unit Features 9' Ceiling And Quality Laminate Throughout. Freshly Painted In Designer Neutral Colours. Upgraded Kitchen With S/S Appliances, Granite Countertops, Breakfast Bar & Undercabinet Lighting. Marble Counter In Washroom. Spacious Master B/R With 4 Pc Ensuite & Walkin Closet.2 Lockers (Storage + Wine Locker). 1 Parking Space. (id:55499)
Ipro Realty Ltd.












