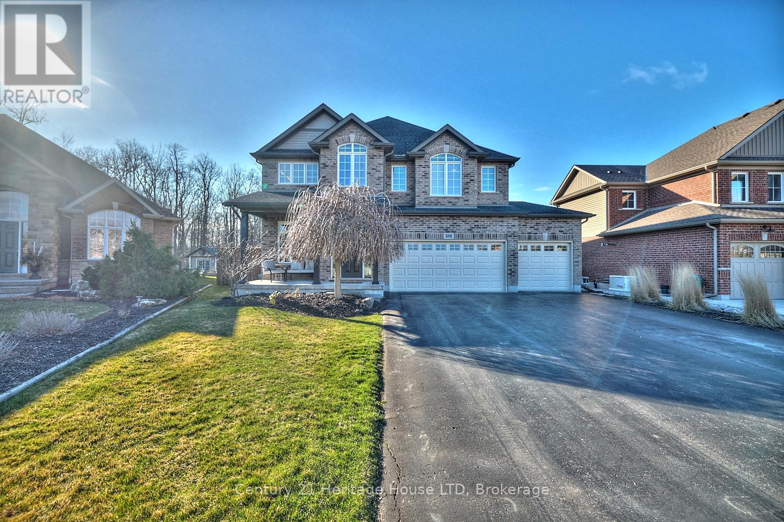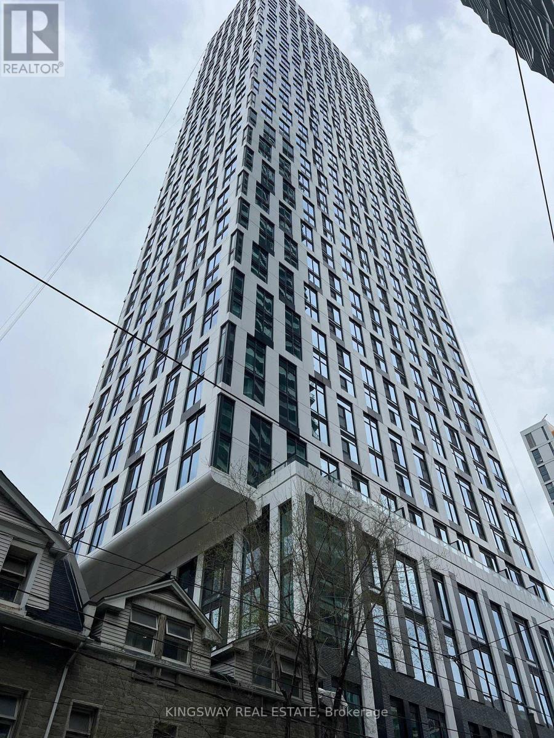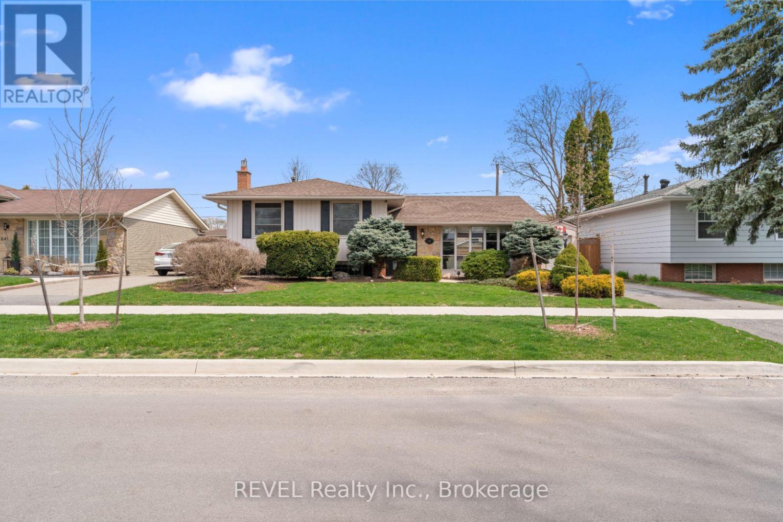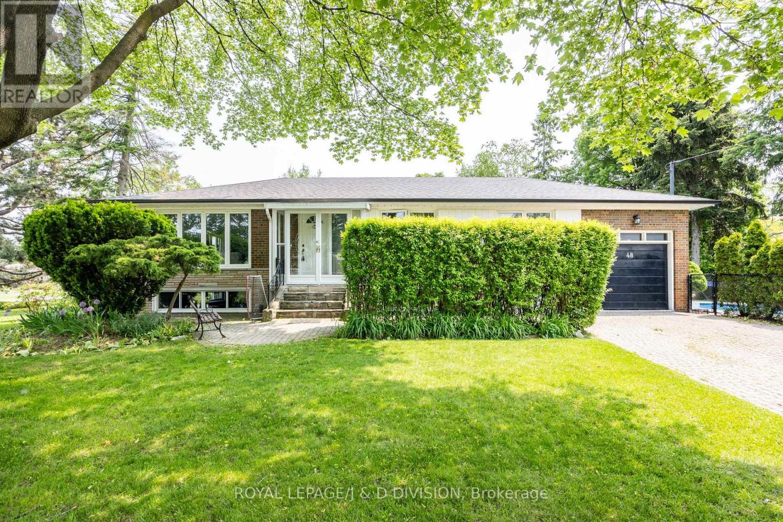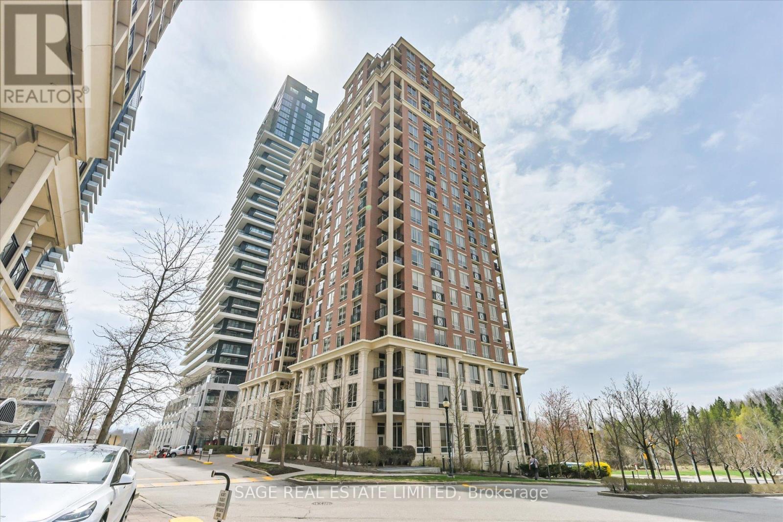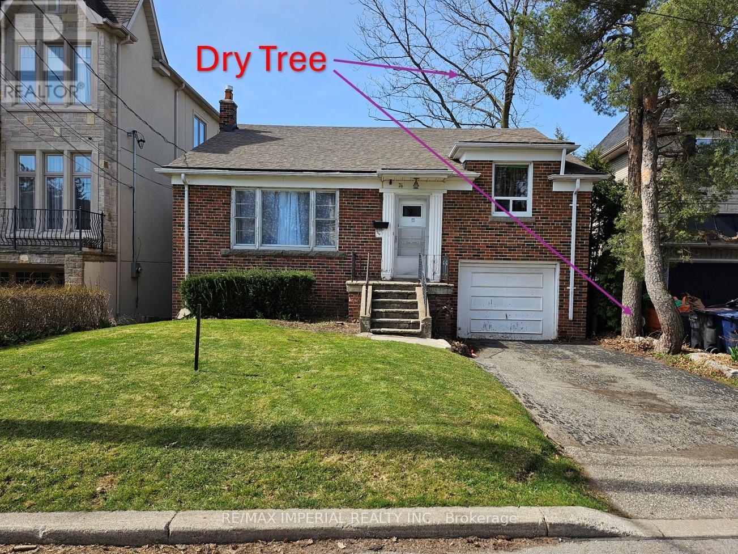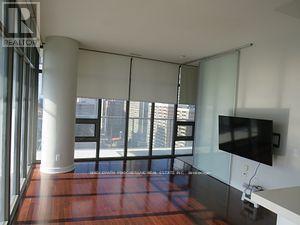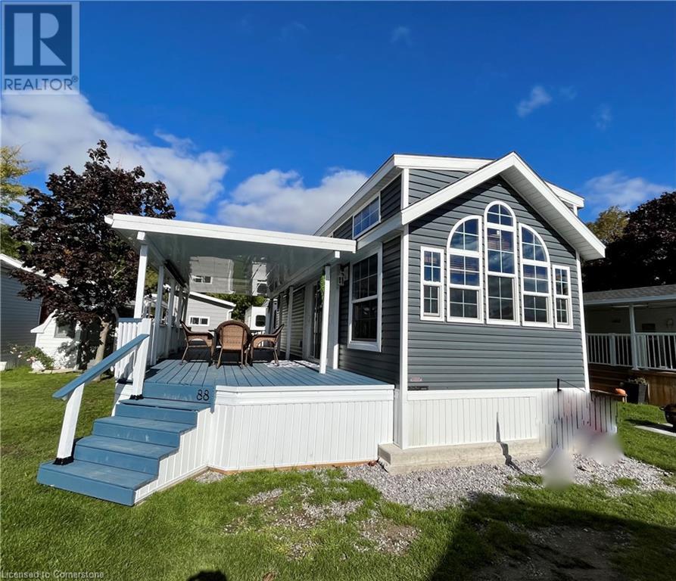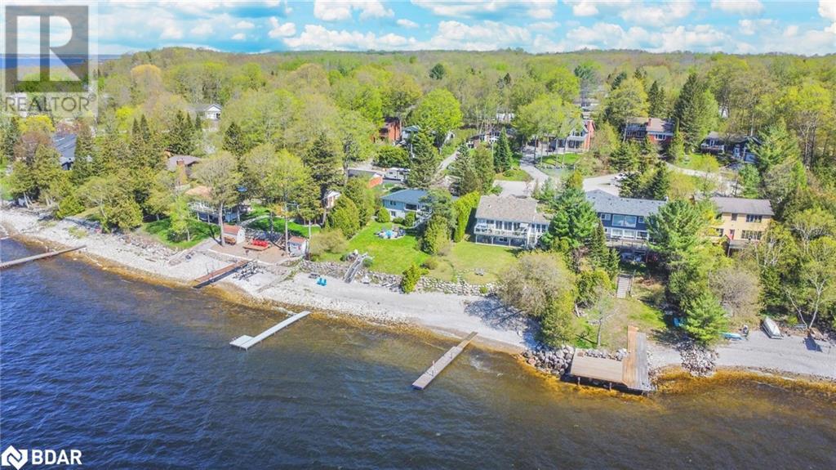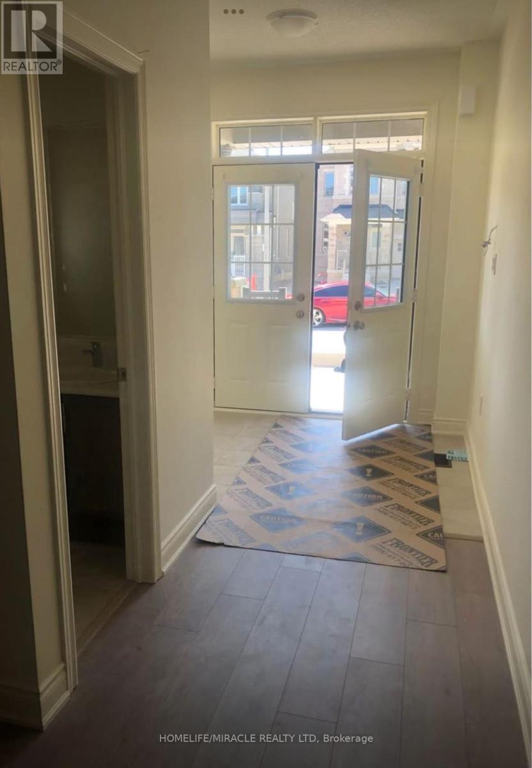680 Brian Street
Fort Erie (Crescent Park), Ontario
Comfort meets convenience in this standout two-storey home in one of Fort Erie's most desirable residential pockets. Set on a quiet cul-de-sac in Crescent Park, this 2,764 sq. ft. home is an excellent option for families looking for comfort, functionality, and convenience. This home features four bedrooms, including a spacious primary suite with a walk-in closet and a 5-piece ensuite bathroom with a jacuzzi tub, stand-up shower, and a vanity with plenty of storage space. Two additional bathrooms, one full on the second level and one half on the main, serve the rest of the household with ease. The home's layout is designed for everyday living and entertaining. The stunning custom kitchen, updated in 2022, includes quartz countertops, stainless steel appliances, a centre island, and modern finishes - including gorgeous white cabinetry that blends seamlessly into the decor of the room. Enjoy private views through the patio doors leading to the back patio and backyard hot tub area. From the kitchen, step into the dining room - perfect for entertaining. The great room features vaulted ceilings, updated hardwood floors, and plenty of natural light from the expansive windows. Additional highlights include a main floor laundry with a walkout to the backyard, interior access to the garage, and an unfinished full basement with egress windows, a rough-in for a bathroom, and plenty of storage potential. The attached triple garage features front and rear doors for easy access to one of the bays. The home is equipped with a Generac gas generator ideal in challenging climates. The property is landscaped for privacy, with no rear neighbours, and offers loads of parking spaces ideal for visitors or a multi-vehicle household. Located close to schools, parks, Lake Erie, and with quick access to the QEW, 680 Brian Street is a move-in-ready home built for convenience and comfort. (id:55499)
Century 21 Heritage House Ltd
1603 - 252 Church Street
Toronto (Church-Yonge Corridor), Ontario
Welcome to ultimate downtown living. This beautiful and spacious corner unit features floor-to-ceiling windows on west and north side of the city, offering panoramic views of the downtown Toronto skyline. This brand new unit comes with modern, high-quality finishes throughout as well as in the open-concept living, dining, and modern kitchen. Perfect Toronto living with two full bathrooms ideal for roommates or a family with perfectly balance of comfort and style. The location is unbeatable as it is located across from TMU; few minute walk to Eaton Centre, St. Lawrence Market, George Brown College,T&T Supermarket, Financial District,10-minute commute to the University of Toronto and OCAD, and easy access to TTC and highway. Building amenities including a gym, yoga room, study room and more. (id:55499)
Kingsway Real Estate
637 Thornwood Avenue
Burlington (Roseland), Ontario
Welcome to this beautifully finished 3-level side split in highly sought-after South Central Burlington! Designed with both style and functionality in mind, this home offers the perfect setting for everyday living and entertaining. The thoughtfully updated interior features a modern layout; flooded with natural light. Step outside into your own private backyard oasis professionally landscaped and ideal for gatherings of any size.Relax and unwind in the sunken hot tub (2020) or host summer soirées under the convenient retractable awning. The outdoor living spaces are tailored for comfort and enjoyment all year round. Located in a prime, family-friendly neighbourhood close to parks, top-rated schools, shopping, and Lake Ontario, this move-in ready home is a true gem. Don't miss the opportunity to experience refined living in one of Burlingtons most desirable communities! (id:55499)
Revel Realty Inc.
48 Greengrove Crescent
Toronto (Parkwoods-Donalda), Ontario
Charming Ranch Bungalow in a Sought-After Family-Friendly Neighbourhood. Nestled on a quiet, child-safe crescent in one of the area's most desirable streets, this beautifully updated bungalow offers the perfect blend of comfort, space, and privacy. Situated on an oversized lot, this exceptional home features a lush side garden with expansive green space and perennial plantings - an ideal space for children to play, as well as an interlocking patio perfect for outdoor entertaining. Enjoy your own private oasis with a fully fenced inground pool, with plenty of sunlight, fire pit, surrounded by mature cedars and offering privacy. The property also boasts a garage and a spacious interlocking driveway for several cars. Step inside to discover an abundance of natural light throughout. The open-concept layout is perfect for family living, featuring an eat-in kitchen with granite countertops, three bedrooms and an updated bathroom - A large lower level with oversized above-grade windows, inviting recreation room with a gas fireplace, a games room with bar and electric fireplace, a separate home office or additional bedroom and a three piece bathroom. An ideal teen suite. Exceptional storage space make this home ideal for easy family living. Conveniently located close to the Shops at Don Mills, top-rated schools, Broadlands Community Centre, DVP/404/401, an express bus downtown and surrounded by scenic ravines, nature trails, and numerous parks. A wonderful opportunity to own a special home in an unbeatable location! (id:55499)
Royal LePage/j & D Division
Ph2102 - 1101 Leslie Street
Toronto (Banbury-Don Mills), Ontario
Stunning, Sun-Filled Southwest Corner Penthouse with Unobstructed Views of Sunnybrook Park!This beautifully maintained 1,820 sq.ft. penthouse-level unit features a highly sought-after split-bedroom layout with soaring 9-foot ceilings and walk-outs to an oversized balcony perfect for enjoying breathtaking sunsets and iconic CN Tower views.The expansive living room offers generous space, easily accommodating a grand piano, and is flooded with natural light from its southwest exposure. A formal dining room with a striking double-sided fireplace adds warmth and elegance, creating a refined setting ideal for entertaining. Large windows throughout frame serene park and courtyard views, providing a bright and welcoming ambiance.Located in the coveted Carrington Condos, residents enjoy hotel-style amenities and an unbeatable location near the TTC, upcoming LRT, shopping, and scenic, country-like walking trails.Includes two parking spaces and a locker.Bright, immaculate, and an absolute pleasure to show an exceptional opportunity not to be missed! (id:55499)
Sage Real Estate Limited
76 Gwendolen Crescent
Toronto (Lansing-Westgate), Ontario
Ravine Retreat A Rare Find , This solid brick 3 bedroom home in Toronto's West Lansing neighborhood sits on a coveted west-facing ravine lot, offering breathtaking sunset views and unmatched backyard privacy. The expansive yard is a true oasis, A private patio invites you to unwind or dine on warm summer evenings. All three bedrooms have hardwood floors and closets. The Walk Out Basement provides the opportunity to create an apartment. Loads of storage and workspace. Good size windows allow for an abundance of natural light. Perfectly situated just steps from Gwendolen Park & Tennis and a short walk to Cameron PS (you can practically watch your kids walk to school!) Plus, with two subway stations, easy access to the 401 and all the amenities of Yonge & Sheppard just minutes away, this home is the perfect blend of tranquility and city convenience. Move in and enjoy as-is or renovate/build to create your dream home. Don't miss this rare opportunity to own a ravine property in a highly sought-after location. Hikers and Cyclists enjoy miles of trails in the the West Don Valley and Earl Bales Park. Come winter enjoy skiing and snowshoeing on the golf course. (id:55499)
RE/MAX Imperial Realty Inc.
1905 - 33 Charles Street E
Toronto (Church-Yonge Corridor), Ontario
Amazing 2 Bedroom corner unit available at Casa 1. This unit is approximately 850 sq.ft with 9 foot ceilings, has an open concept layout, upgraded finishes, large centre island with a breakfast bar. Large living/dining room, great for entertaining. Large primary bedroom with a generous sized walk-In closet and a semi en-suite bathroom. Stainless steel appliances and quartz counter tops. This unit also has a 250 square foot wrap around balcony with great panoramic views and lake. Parking and locker are also included in the rent. The building has 5 * star amenities and lockers for receiving packages from online shopping. (id:55499)
Bridlepath Progressive Real Estate Inc.
274 Front Road Unit# 88
St. Williams, Ontario
Experience upscale seasonal living in this beautifully appointed mobile home at Collins Harbour Marina Resort. Unit #88 showcases rich cherry wood finishes throughout, creating a warm and inviting atmosphere. The open-concept layout is enhanced by high ceilings and abundant natural light, highlighting the modern kitchen equipped with stainless steel appliances, a stylish backsplash, and a central island that maximizes space and functionality. The primary bedroom offers built-in storage solutions, while the loft area provides additional sleeping quarters, perfect for guests or children. Step outside to a spacious 12' x 33' covered deck, ideal for relaxing or entertaining. Enjoy the resort's amenities, including a marina, pool, and recreational facilities, with the season running from April 15 to October 15. Boat docks are available at an additional cost of $1,200. This turn-key property offers a blend of comfort and convenience in a picturesque setting. (id:55499)
RE/MAX Erie Shores Realty Inc. Brokerage
625 - 2501 Saw Whet Boulevard
Oakville (Ga Glen Abbey), Ontario
Welcome to your new home in the upscale community of Glen Abbey, Oakville! This bright and modern, brand new, 1 bedroom, plus open concept den space (as per floor plan) condo is a rare corner unit, offering an abundance of natural light through expansive floor-to-ceiling windows. This unit is a coveted corner suite that blends style, comfort and convenience for the ideal urban lifestyles. It also features sleek built-in appliances and a versatile floor plan. Upgraded kitchen with stone counters and plenty of cabinet space.Enjoy a commuter's dream location with quick access to the QEW . The building offers 24 hr concierge service and an impressive range of luxurious amenities including; a stunning rooftop terrace with BBQ, electrical, gas and water hookups perfect for entertaining family and friends. An entertainment room for gatherings and special events. Dedicated storage for bikes. A co-work room ideal for remote work space. State of the art gym and a yoga studio awaits your healthy life style goals. There is also a secure parcel room to keep all your deliveries secure for you until you come home.The location is surrounded by parks and nature trails and award-winning Golf courses. Amenities close by include FreshCo, Sobeys, Metro, Canadian Tire, and more all within a 10-minute drive. Sheridan College's Trafalgar Campus and Oakville Trafalgar Memorial Hospital are also just minutes away. (id:55499)
Royal LePage Meadowtowne Realty
30 Georgian Lane
Tay, Ontario
GEORGIAN BAY WATERFRONT RETREAT WITH 80 FT OF SHORELINE, MODERN UPDATES & STUNNING INTERIOR! This isn’t just a home; it’s your waterfront playground, where unforgettable sunsets, stylish comfort and effortless entertaining come together on one incredible Georgian Bay property. Tucked within the coveted Midland Bay Woods enclave on a quiet cul-de-sac, this beautiful 2-storey home offers 80 ft of pristine shoreline with western exposure, a sloping lawn that leads to a pebbled beach area, and a private dock ready for days on the water. Sliding glass door walkouts connect you to an expansive deck with sleek railings, a gazebo, and a covered BBQ area designed for summer evenings. Soaring 15 ft vaulted ceilings with exposed beams, hardwood flooring, and timeless finishes create a relaxed atmosphere throughout the open-concept living spaces. The well-equipped kitchen presents white cabinetry, pot lights, tile flooring and generous counter space, flowing effortlessly into a light-filled living room anchored by a freestanding gas fireplace and framed by water views. A vaulted 3-season sunroom with wall-to-wall windows, ceiling fan and shiplap ceiling makes the most of the spectacular setting, offering a front-row seat to Georgian Bay. Thoughtfully laid out with a main floor bedroom and two more upstairs plus a finished walkout basement with a large family room, full bath and direct access to water. Extensive updates include plumbing, electrical, and septic, with shingles updated in 2016. Additional features include 200 amp service, municipal water, and natural gas connections. Located approx. 10 minutes from downtown Midland, this property offers easy access to a wide range of local amenities and attractions, including Georgian Bay General Hospital, major grocery stores, pharmacies, hardware shops, restaurants, cafes, and nearby marinas. (id:55499)
RE/MAX Hallmark Peggy Hill Group Realty Brokerage
2 Morgan Drive
Halton Hills (Ac Acton), Ontario
Desirable exclusive enclave, magnificent executive bungalow and an in-law suite a win, win, win!! Welcome to this stunning bungalow situated on a breathtaking 2-acre lot offering country close to town living. A huge curbed driveway (parking for 10 cars), a concrete walk and covered porch welcome you into this gorgeous home that has been finished with quality, flair and attention to detail. The main level features a delightful open concept design with classy wide plank hardwood flooring, pot lights, crown molding and more. A spacious foyer sets the stage for this stunner with views to the attention-grabbing staircase. The living room enjoys vaulted ceilings and impressive Napoleon electric fireplace set on striking shiplap feature wall bordered by two large windows. The dining room has a lovely coffered ceiling with crown molding and large window providing the perfect space for entertaining. The heart of the home is the modern kitchen featuring sleek custom ceiling height two-tone cabinetry, family-sized island with seating and storage, quartz counter, integrated fridge, gas stove and sliding door walkout to a large deck overlooking the magnificent yard. A sun room off the eating area brings the outside, in with huge windows and more views! Three good-sized bedrooms, the primary with luxurious 5-piece ensuite and walk-in closet, the decadent main 3-piece bathroom, laundry room with walk-in pantry and mudroom with garage access complete the level. The lower level (with separate entrance) adds to the living space with 2nd kitchen, rec room with wet bar, gas fireplace set on stone backdrop, large windows and walkout to a patio and private mature yard. Two additional bedrooms, a lovely 3-piece bathroom, loads of storage/utility space and a walk-up to the garage complete the package. Great location. Minutes to Acton and Rockwood for your day to day needs and just a short drive to Guelph. Superb access to highway for commuters is a big bonus! (id:55499)
Your Home Today Realty Inc.
74 Attwater Drive
Cambridge, Ontario
Welcome! To The Stunning 4 Bedroom Detached House, Located At The Prestigious Place Of Cambridge, Comes With An Open Concept Of Living/Dining With Hardwood Floor. All rooms are with beautiful Laminate No Carpet. Combined Kitchen & Breakfast Bar With A Centre Island. Features! This Beauty Comes With Modern Appliances In Kitchen. Master Bedroom Contains Large Window & W/I Closet. Excellent Bedrooms With Closets And Windows. Close To Parks, Groceries, Cafe And All Other Amenities. Basement not included. (id:55499)
Homelife/miracle Realty Ltd

