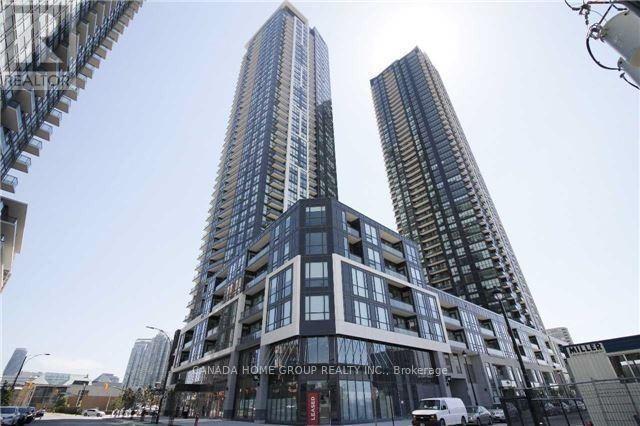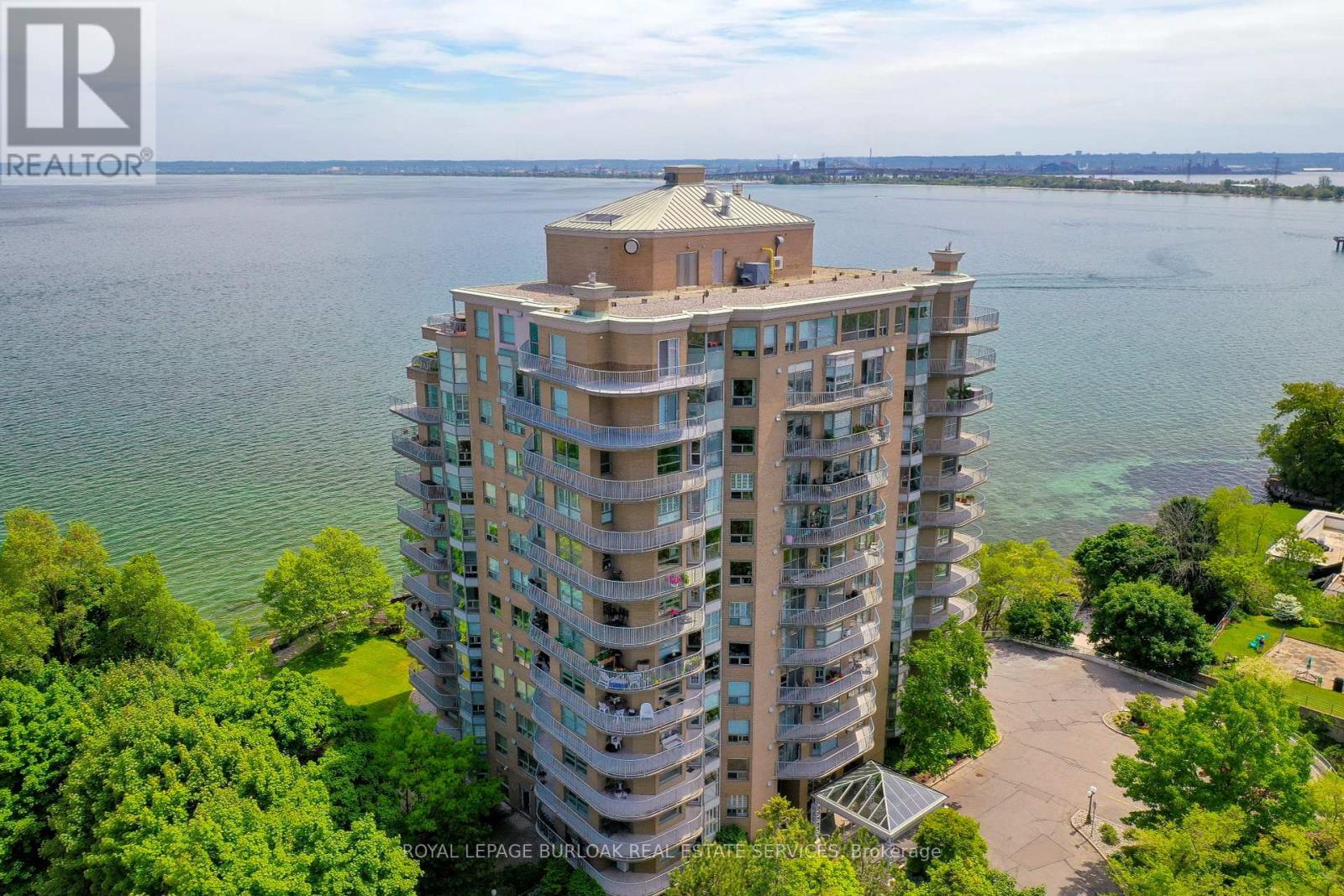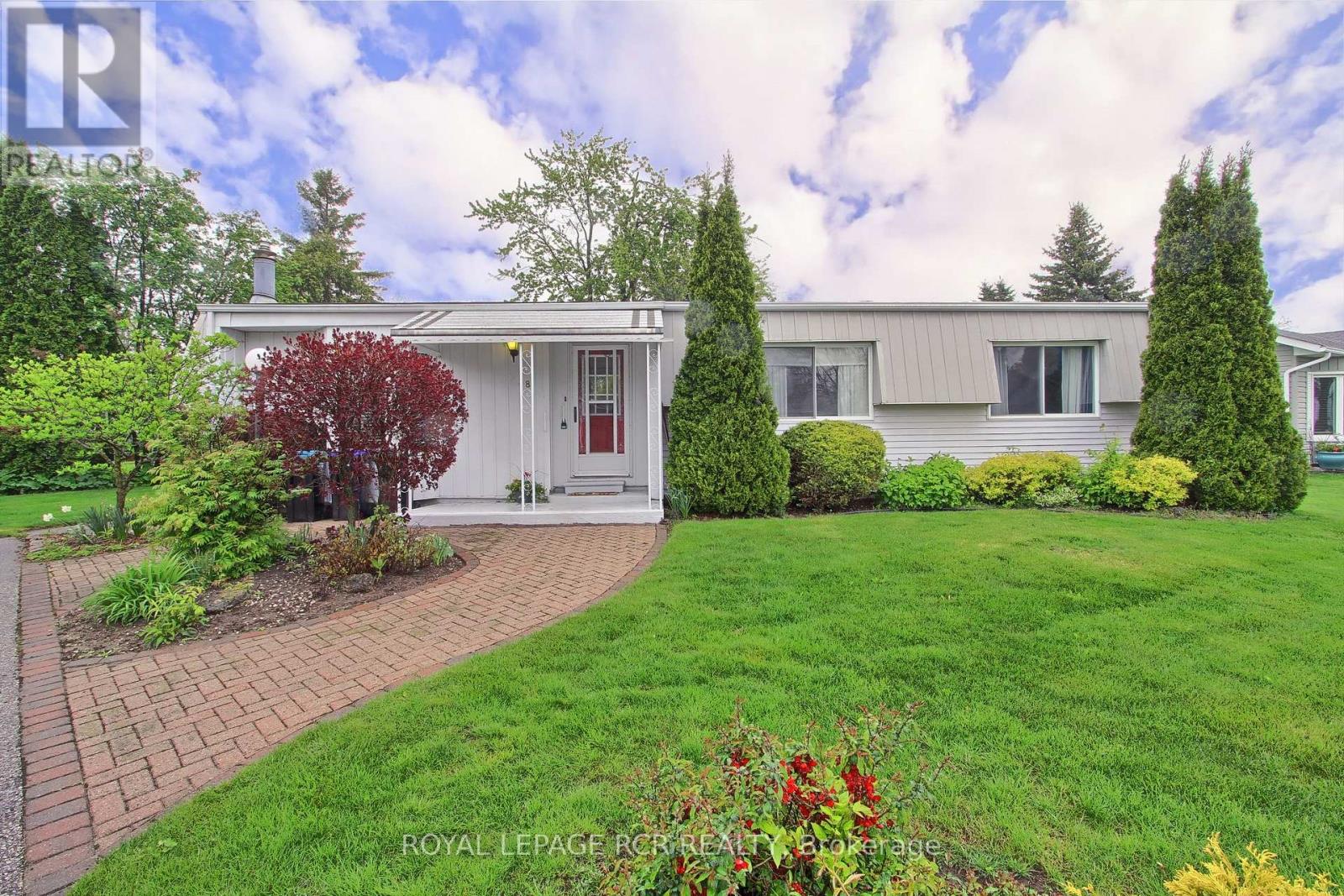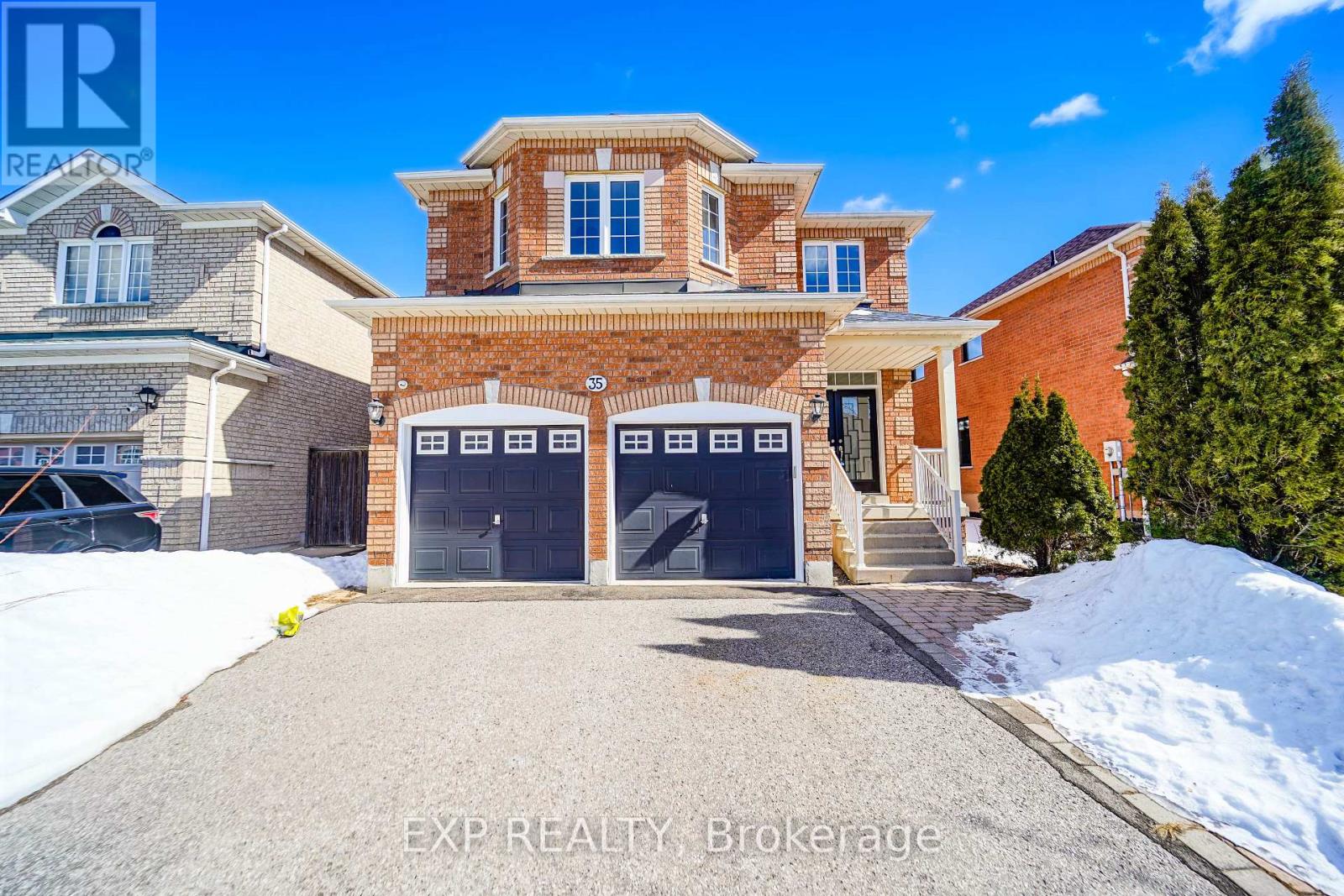3202 - 510 Curran Place
Mississauga (City Centre), Ontario
High Floor - Luxurious 2 Bedroom + Den, Corner Unit W/ Spacious 1054 Total Sq Ft (972+82 Balcony). Comes With Amazing Layout And Floor To Ceiling Windows, Lots Of Nature Lights And Breathtaking Southeast Views, Open Concept Living Area. Den Can Be Used As A Third Bedroom Or Office. Modern Kitchen With Upgraded Cabinets And Quartz Counter Tops. Close To Square One, Celebration Square, Sheridan College, Transit And Central Library, Express Bus To UTM. (id:55499)
Canada Home Group Realty Inc.
705 - 2190 Lakeshore Road
Burlington (Brant), Ontario
Spacious 2000, square foot 2 bedroom, 2.5 bath condo apartment offering breathtaking, unobstructed views of Lake Ontario. Located in a highly sought after building, this condo offers residents a wide range of amenities, including a fully equipped gym, indoor pool, spa, sauna, party room, games room, library, and BBQ area. Whether you're hosting a gathering or enjoying a relaxing weekend, you'll find everything you need right at your fingertips. This unit also comes with two underground parking spaces and a convenient storage locker. Visitor parking is available for guests, making it easy to entertain. Residents are just steps away from Burlington's vibrant downtown, where they can explore local shops, fine dining, the Art Centre, and Spencer Smith Park along the waterfront. With easy access to walking paths, cultural attractions, and scenic parks, this location is truly unbeatable. Don't miss this opportunity to live in a prestigious building with luxurious amenities and incredible views! (id:55499)
Royal LePage Burloak Real Estate Services
1110 - 335 Wheat Boom Drive
Oakville (Jm Joshua Meadows), Ontario
Welcome to North Oak condos, a brand new development by Minto in North Oakville located at Dundas & Trafalgar. Suite 1110 features 610 sq ft of well-appointed interior space, soaring 9-foot ceilings, and an open concept layout with a U-shaped kitchen offering plenty of storage and counter space. This functional layout leaves you with so much room for a real dining area and living room. Light, bright and airy from the colour selection of the interior finishes to the amount of natural light that beams into this unit. The Primary Bedroom Boasts A Walk-in Closet With Custom Built-ins. Enjoy your morning coffee out on the east-facing balcony with a view of the Toronto skyline. Experience Next-level Convenience With Smart Home Features, Including Keyless Entry, Two-way Video Calling, And App-controlled Lighting, Door Locks, and Thermostat. This unit comes with an underground parking spot. Building amenities include a fully equipped gym, a beautiful bbq terrace with gardening beds, a rooftop party room, and a parcel storage room. This Condo Is Just Steps away From Parks, Trails, Top-rated Schools, Shopping, Dining, And Transit, With Easy Access To Highways. (id:55499)
Royal LePage Signature Realty
505 - 60 Ann Street
Caledon (Bolton West), Ontario
Welcome to unit #505 at 60 Ann St, in the beautiful and well maintained, Rivers Edge building.This is a bright and inviting, 2 bedroom, 2 bathroom, gorgeous luxury condo, conveniently located in downtown Bolton. Dramatic south east views can be admired from the 34Ft x 32Ft grand terrace, measuring in at almost 1100 square feet of additional space to enjoy and comes complete with a gas barbeque connection. This condo was originally the model suite and is beautifully appointed with a high level of finish. This is a very desirable corner unit, which has an open concept, split bedroom floorplan, with majestic 10 foot ceilings and large windows throughout. A great bonus is that there is no other unit above this unit. The upgraded kitchen has a large island with breakfast bar, granite countertops, custom cabinets ,backsplash, high end stainless steel appliances, under counter as well as up lighting, California shutters and crown molding. The living room and dining room are open to the kitchen and both rooms have hardwood flooring, crown molding and large windows. The living area also has custom cabinets with lighting, wonderful fireplace and the perfect spot for your TV. The large primary bedroom has his and her double door closets, a large window, California shutters and a magnificent 5 piece ensuite bathroom. This is a very sought after building and it is very rare that a suite like this becomes available. Exceptional condo amenities include; Pool, Sauna, Billiards Room, Gym, Party Room, Library, Underground Parking, Car Wash. A wonderful condo that anyone would be proud to call home. (id:55499)
Sutton Group - Summit Realty Inc.
239 Assiniboine Road
Toronto (York University Heights), Ontario
Welcome to 239 Assiniboinea stunning semi-detached home offering approximately 2,248 square feet of above-grade living space, plus a fully legal basement. Ideally situated across from York University, Seneca College, and Schulich Business School, this property features nine bedrooms, six bathrooms, and two beautifully renovated kitchens with the option to utilize the top-floor bar as a third kitchen, making it an exceptional rental opportunity. Designed with safety and compliance in mind, the home meets all government safety standards, building regulations, and fire codes. It is equipped with connected electrical fire alarms and fire extinguishers on every floor, fire alarms in each room, four safety blankets, and two escape ladders for added peace of mind. Additional highlights include owned air conditioner, furnace, and tankless water heater 2024, 200-amp electrical service, and a sump pump installed in 2024. Conveniently located within walking distance to TTC transit, shops, restaurants, supermarkets, and the library, this property offers the perfect blend of comfort, accessibility, and investment potential. Don't miss out on this incredible opportunity! (id:55499)
Ipro Realty Ltd.
1559 Dixie Road
Mississauga (Lakeview), Ontario
Welcome to this stunning furnished modern loft apartment that perfectly blends industrial charm with contemporary elegance. This Open concept unit offers one spacious bedroom and a bright, open living room on the second level. Soaring ceilings and modern finishes throughout. Located in a vibrant neighborhood steps from Dixie Outlet Mall, HWYs and By The Etobicoke Border. New Comers Welcome (id:55499)
Right At Home Realty
25 Lamers Crescent
Clearview (New Lowell), Ontario
Welcome to 25 Lamers Cres, a stunning bungalow in New Lowell, offering bright, sun-filled living space with an open-concept, carpet-free design. The modern eat-in kitchen features a breakfast bar and two walkouts to the deck, perfect for indoor-outdoor living. A cozy gas fireplace warms the spacious living room, while main-level laundry adds convenience. The main floor boasts three bedrooms, including a primary suite, and two full bathrooms. Notably, the washer, along with the shower and sink in the second main-floor bathroom, are connected to a separate gray water tank. The finished basement impresses with a massive rec room with a gas fireplace, two extra bedrooms, a full bathroom, and ample storage. Outside, enjoy a large private lot with an inground pool - with new pool heater, oversized 24ft x 15ft single garage, deck, gas BBQ, and beautifully landscaped yard with mature trees. Located in a great family-friendly neighborhood, just minutes from Stayner, Collingwood, and Angus. (id:55499)
Keller Williams Experience Realty
1609 - 85 Oneida Crescent
Richmond Hill (Langstaff), Ontario
Luxury Pen House Living Near Yonge & Hwy 7. Walking Distance to Shopping Malls, Hwy's, Movie Theaters, Restaurants, Schools & Viva Transit. Parks & Rec For Spur of the Moment Activities! Amenities Include: Indoor pool,Gym, Party Room & Games Room, Rooftop garden. Functional Layout, 9 Ft Ceilings. Spacious Living & Dining Area W/ Open Concept Kitchen. Bright & Spacious 2+Den, 2 Bath W/ Wrapped Balcony. S/E Exposure. (id:55499)
Century 21 The One Realty
17 Dalewood Drive
Richmond Hill (Bayview Hill), Ontario
"We Love Bayview Hill" TM, Look No More! Your Ideal Home In Prestigious Bayview Hill, Located On A Quiet Street. This Stunning Home Is Not To Be Missed! Newly Renovated (2025) With High-End Finishes & Extensive Millwork. For The Most Discerning Buyer, Leaves Nothing To Be Desired. Over 6,900 Sf Of Luxurious Living Space (4,395 Sf above grade per MPAC, plus basement), Featuring Spacious 5+1 Bedrooms and 5 Bathrooms. Spectacular Oak Staircase With Designer Wrought Iron Pickets and Dramatic Crystal Chandelier. Premium Hardwood Floors on Main Floor and Second Floor. Premium Shear Magic-Light Horizontal Blinds, Allowing for Tons of Natural Sunlight. Additional Features are Extensive Pot lights and Designer Light Fixtures Thru-Out. Renovated Gourmet, Chef Inspired Kitchen With Custom Cabinetry, Granite Countertops, Central Island with Breakfast Bar, Professional Hood Fan, and Top of The Line Stainless Steel Appliances. Interlocking Patio and New Fully Fenced Private Backyard with Mature Trees Perfect For Entertaining And Relaxing. Excellent Location with Top Ranking Schools: Bayview Hill Elementary School & Bayview Secondary School. Private Primary Bedroom with Walk-In Closet and Large Sitting Area With Ensuite Featuring Lavish 5 Piece Ensuite, His and Her Custom Vanity, Deep Soaker Tub and Seamless Glass Shower. Beautiful *** Brand New Professionally Finished Basement (2025) Features Recreation Room 1 Bedroom And 3-Piece Bathroom ***. Extended Interlocking Stone Driveway Offering Ample Parking Space for 5 Cars. (id:55499)
Harbour Kevin Lin Homes
8 Carmans Cove
Innisfil, Ontario
Welcome To 8 Carmans Cove, A Rare Gem On One Of Sandycove Acres Most Coveted Courts! Enjoy The Many Bbqs & Dance The Night Away With Friends At This Fabulous Parkbridge Adult Lifestyle Community Which Includes 3 Separate Club Houses, Exercise Facility, Library, 2 Large Heated Outdoor Pools, Pickle Ball Courts, Games Room, Wood Workshop, Several Walking Trails & Is Close To All Amenities Including Restaurants, Shops, Just Minutes To Barrie & Innisfil.Nestled In The Heart Of The South Side, This Charming Monaco II Site Built Bungalow Offers Both Tranquility & Convenience. Start Your Day With Coffee On The Inviting Front Porch, And Unwind In The Afternoon On Your Private, Peaceful Back Deck Surrounded By Wonderful Garden Boxes. Inside, You'll Find A Spacious, Open-Concept Layout Featuring A Sun-Filled Living & Dining Area With A Cozy Fireplace & Beautiful Bay Window. The Large, Desired, U-Shaped Kitchen Provides Plenty Of Space For Meal Prep & Entertaining, While The 4-Season Sunroom With A Walkout To The Deck Offers A Seamless Blend Of Indoor-Outdoor Living. The Extra Large Primary Bedroom Boasts A 3-Piece Ensuite, Stacked Laundry & A Generous Walk-In Closet For Ample Storage. A Spacious Second Bedroom With A Large Window & Closet Sits Adjacent To The Main 4-Piece Bathroom, Ideal For Guests. Special Note: This Home Is Built With Drywall, Not Paneling, A Key Difference From Many Similar Older Models. This Adds Both Visual Appeal And Lasting Value To The Home. This Lovely Home Is Full Of Potential, Just Add Your Personal Touch & Make It Your Own! With Great Bones & A Highly Desirable Location, This Property Is Ready For Its Next Chapter. Some Photos Have Been Virtually Staged. New Land Lease Monthly Fees are $855.00/rent + $189.55/taxes. (id:55499)
Royal LePage Rcr Realty
35 Ball Crescent
Whitby (Williamsburg), Ontario
Great double garage detached home located in Williamsburg community. One of the best layouts in the neighborhood! Elegantly finished kitchen with S/S Apps & well maintained granite countertops. Newly upgraded hardwood floor & tile floor throughout. 4Pc ensuite w/granite counters & double closets in master. Bedrooms have large closets & lots of functional space. Professional finished basement. Close to Rocketship Park & Splashpad, minutes from Durham's top Schools & shopping plaza. (id:55499)
Exp Realty
146 Quantrell Trail
Toronto (Malvern), Ontario
LOCATION! LOCATION! LOCATION! Charming FREE-HOLD Townhouse in the Heart of Scarborough! Home in this Quiet Family Neighbourhood. Along with a private 3-car driveway with an attached Garage. Total of 4-Car Parking. Enjoy direct access to an attached garage with a convenient side entrance to the home. Step outside to your expansive backyard, perfect for entertaining or unwinding, featuring a multi-tiered deck, gazebo, and patio furnishings a true outdoor retreat! Inside, the finished basement offers valuable extra space, including a recreation room or additional bedroom, a full bathroom, and laundry facilities. Inside, enjoy hardwood flooring throughout the main and second floors, and abundant pot lights that brighten up the entire home, both inside and out. This home is in a prime location close to top-rated schools, parks, shopping, transit, and all essential amenities. And best of all, you're just 15 minutes from the scenic Scarborough Bluffs! Don't miss your chance to own this beautiful home in one of Scarborough's most desirable communities! Walk to Grey Owl Junior Public School and Wickson Trail Park. MUST SEE!!! (id:55499)
RE/MAX Crossroads Realty Inc.












