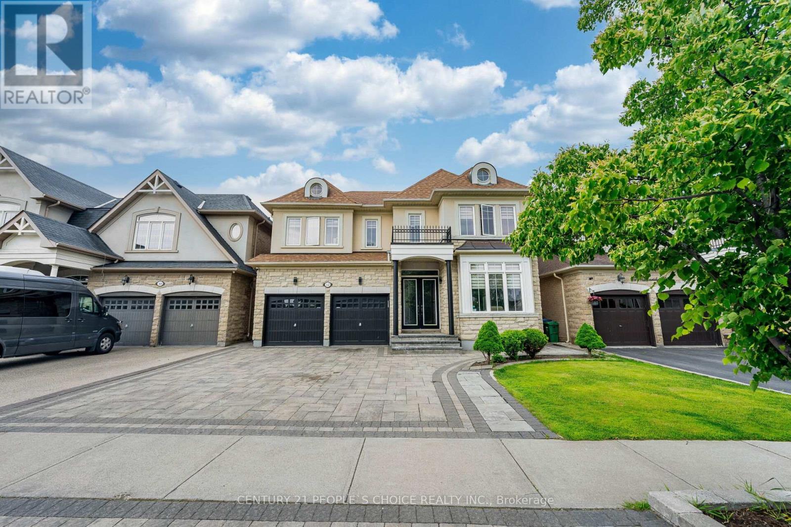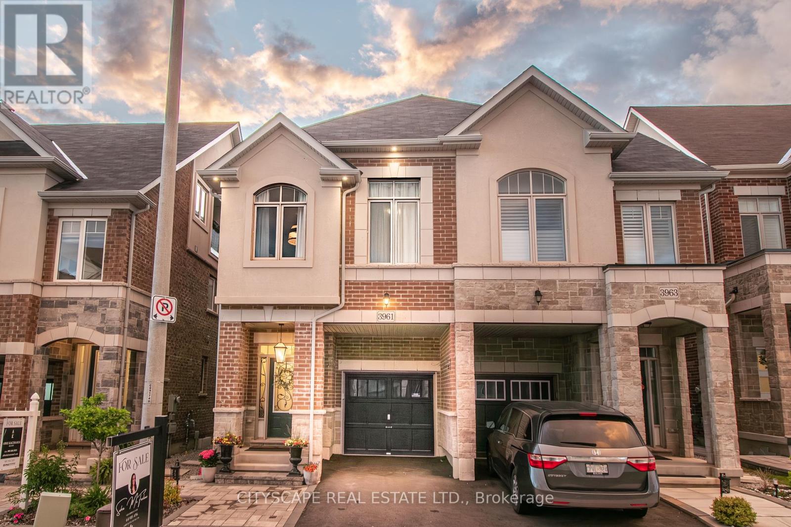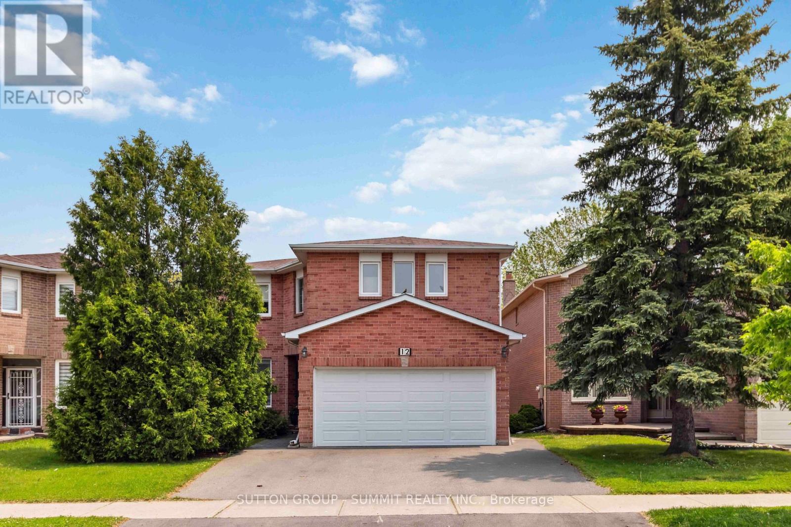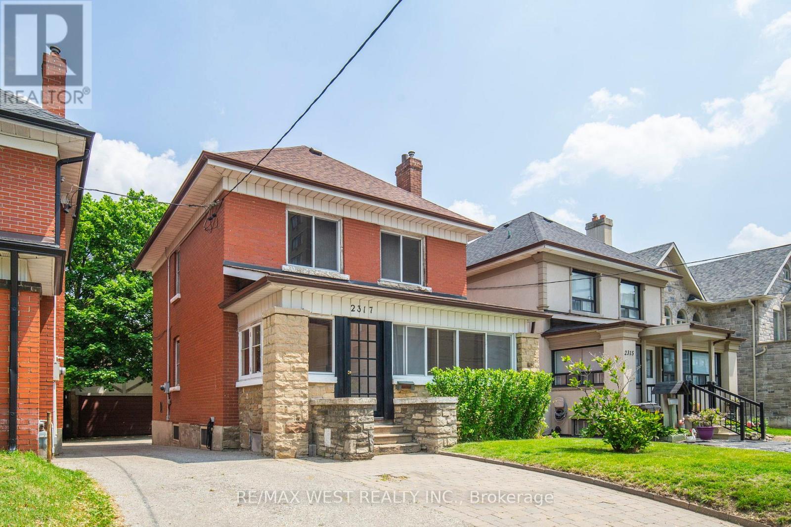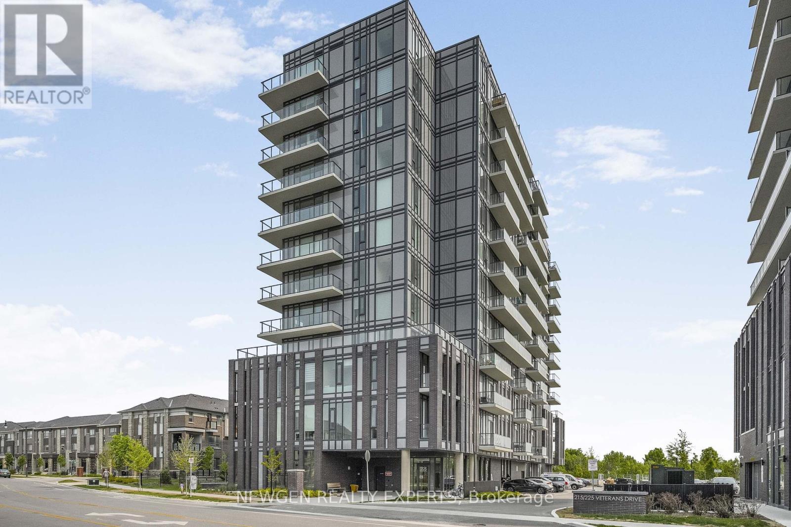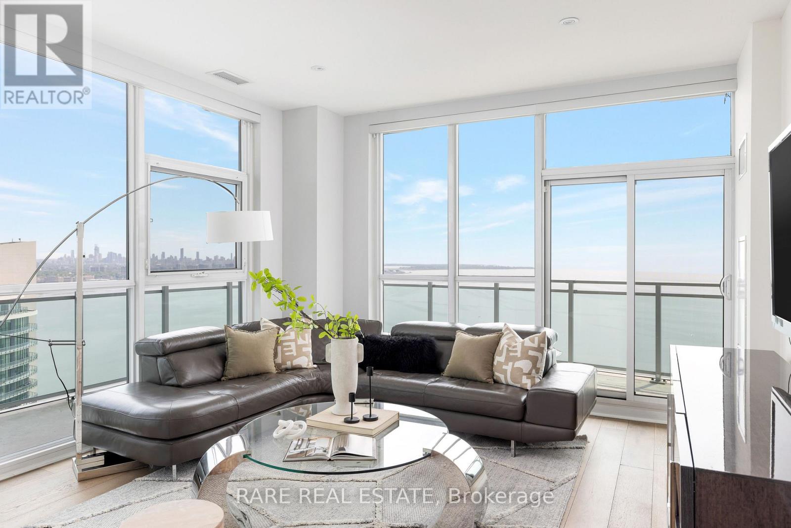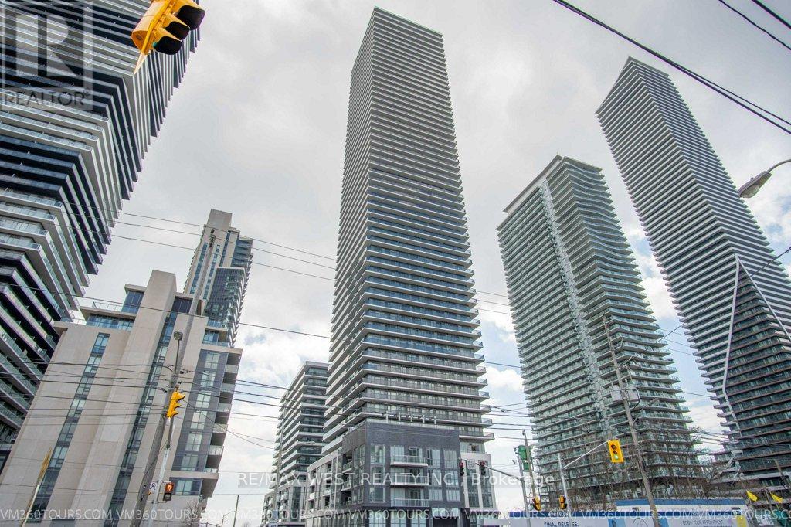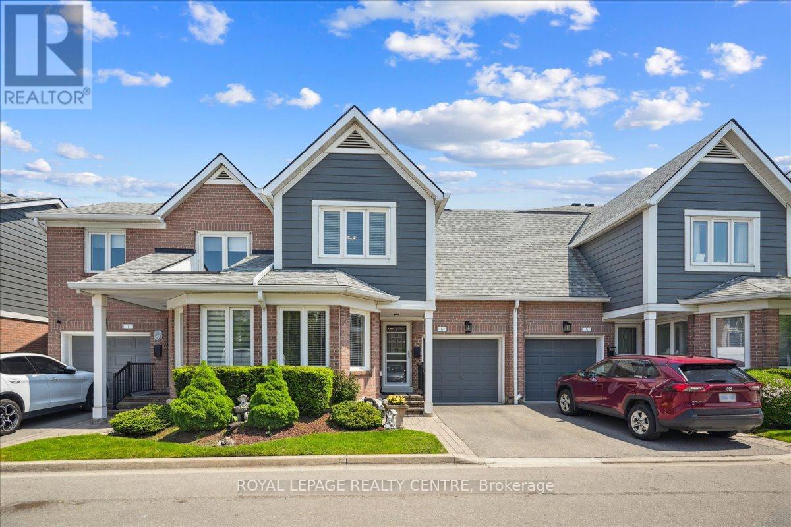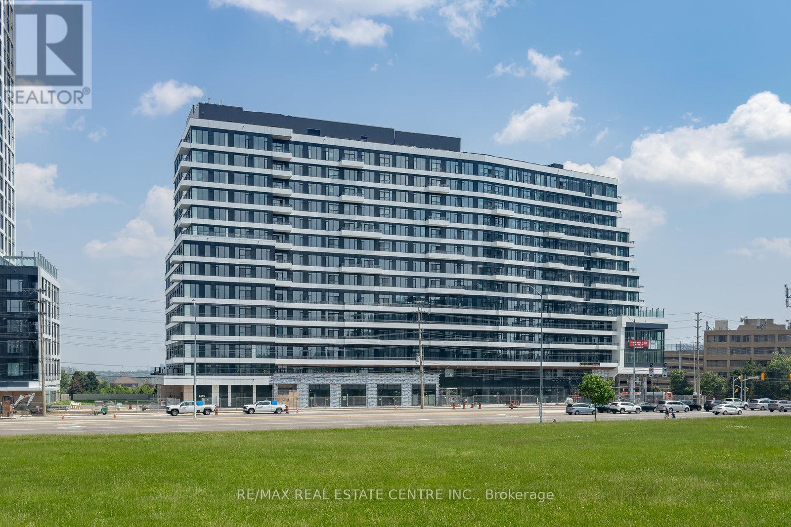21 Worth Avenue
Brampton (Northwood Park), Ontario
LEGAL 2 Bedroom 1 Bath Luxury Basement Apartment! RARELY AVAILABLE - Modern two bedroom basement apartment located in the heart of West Brampton (McLaughlin and Queen) available for rent beginning June 15th, 2025 for $2200/m, all inclusive (includes Wi-Fi).- 2 spacious bedrooms- 1 luxury washroom with in-floor heating- 2 oversized egress windows bringing in lots of natural lighting- Pot lights with dimmers throughout the apartment- Brand new kitchen with modern finishes and stainless steel appliances- Located in close proximity to grocery stores, schools and bus routes- 1 parking spot- Shared laundry- Separate entrance/exit- Ideal space for smaller families/couples or working professionals. (id:55499)
Homelife/miracle Realty Ltd
12 Vintonridge Drive
Brampton (Bram East), Ontario
Welcome to 12 Vintonridge Drive, This Home sits in the Prestigious area of Castlemore, 10 Ft Ceilings on main floor, Hardwood Floors Throughout Main Floor, oak staircase with iron pickets, new washrooms, fully upgraded kitchen with new tiles and new porch tiles, Renovated House With Aprx $150K Spent On All The Quality Upgrades, Large Windows throughout w/ lots of Lighting, Crown Molding throughout Main Floor, Beautiful Kitchen w/ S/S Built-in Appliances, main flr living and dining combined, Main Floor Laundry, door to garage from home, 2nd flr Features 4 Bedrooms w/ 3 Full Washrooms & Loft, Master Features 6 Pc Ensuite and W/I Closet w/ organizers, stone Driveway & Concrete Wrapping around the House & Backyard, Fully Finished 1 Bedroom Bsmt w/ Seperate Entrance, also ample space for personal use in bsmt, Enjoy Evenings & Family BBQS in the Beautiful backyard, Don't Miss This Home! (id:55499)
Century 21 People's Choice Realty Inc.
3961 Koenig Road
Burlington (Alton), Ontario
This isnt your basic builders house its a custom-designed, highly upgraded dream home! Boasting over $125K in premium upgrades, this 4+1 bedroom, open-concept masterpiece combines thoughtful design, luxurious finishes, and modern functionality.From the moment you step inside, youll notice the top-tier builder design selections, including smooth ceilings, hardwood floors, upgraded trims, recessed pot lights throughout (with separate chandelier switches), and a matching wood staircase accented with upgraded iron pickets. The chef-inspired kitchen is the heart of the home, offering a functional space for cooking and gathering.The luxurious primary suite is a standout, featuring two walk-in closets and an ensuite with a shower bench and upgraded faucets. The home also includes a sound-insulated powder room and CAT5/6/HDMI upgrades for all your tech needs.The versatile 3rd-floor loft with its own dedicated bathroom can be used as a bedroom, family room, home office, or guest suite. The basement, with extra-wide windows and a bathroom rough-in, offers excellent potential for an in-law suite or future finishing.Outdoor living is just as impressive! Enjoy exterior pot lights, a custom interlock driveway and garden, a backyard patio, deck, a BBQ gas hook up, and a fully fenced yard perfect for summer BBQs and entertaining. Additional exterior upgrades include a garage door opener and a seasonal outlet for holiday lights.Set in the highly desirable Alton West neighbourhood, this professionally decorated and curated home is conveniently located near highways, top-rated schools, shops, and more. Move right in and enjoy this truly finished home no work needed for years to come!Dont miss this one-of-a-kind opportunity to own a meticulously upgraded home in the idyllic family-friendly community. (id:55499)
Cityscape Real Estate Ltd.
12 Atkins Circle
Brampton (Northwood Park), Ontario
Rare Find! This Spacious And Well-Maintained 5-Bedroom, 4-Bathroom Home Is Perfectly Situated In A Quiet, Family-Oriented Neighbourhood Ideal For Growing Or Multi-Generational Families. The Basement Features A Fully Equipped In-Law Suite With Its Own Kitchen, Two Bedrooms, And A Full 3-Piece Bathroom, Offering Excellent Potential For Rental Income Or Extended Family Living. Upstairs, You'll Find Five Generously Sized Bedrooms, Providing Plenty Of Space For Everyone. The Home Also Includes An Attached Double Garage And A Large Driveway With Parking For 3 Additional Vehicles. Not many 5 bedroom houses in the area, great opportunity for the right buyer Conveniently Located Within Walking Distance To Places Of Worship, David Suzuki Secondary School, Public Transit, Major Banks, And Grocery Stores. Just A 5-Minute Drive To Brampton GO Station And 10 Minutes To Mount Pleasant GO, This Central North West Brampton Location Offers Easy Access To Everything Your Family Needs. A Truly Exceptional Opportunity In A Sought-After Community. (id:55499)
Sutton Group - Summit Realty Inc.
417 - 80 Esther Lorrie Drive
Toronto (West Humber-Clairville), Ontario
Welcome To Cloud 9 Condominiums Unit 417! Located In North Etobicoke, This One BedUnit Is Extremely Well Maintained And Boasts A Bright & Open Layout Which Features A Spacious Bedroom & Breakfast Bar! Enjoy The Building's Many Amenities Which Include A Gym, Party Room, Guest Suites, Bike Storage, Indoor Pool & A Rooftop Deck! To Top ItAll Off, Many Amenities Are Just A Short Distance Away - Parks, Shops, Restaurants,Hospitals, Churches, Schools, Public Transit, Highways And So Much More! (id:55499)
Royal LePage Signature Realty
2317 Weston Road
Toronto (Weston), Ontario
Attention First Time Home Buyers And Investors! This Is The Perfect House For You Sitting On A Great Size Lot! Step Inside This Well Maintained Detached 3 Bedroom 2-Storey Home With Tons of Potential Located In Prime Weston Village! Separate Basement Entrance W/ 3PC Bathroom Making It Simple To Covert To Additional Inlaw Apartment For Extra Income. Outside Features A Long Private Driveway With Additional Detached Garage To Accommodate The Entire Family! Fantastic Location As Everything Is Within Walking Distance! Close To Shopping Plaza, Schools, Supermarket, & Parks, and Highway 401. Minutes To Airport, UP Express Train And Metrolinx, Mount Dennis Transit Hub. (id:55499)
RE/MAX West Realty Inc.
606 - 225 Veterans Drive
Brampton (Northwest Brampton), Ontario
Welcome to The MONTVERT!, Spectacular 2BR + 2WR, comes with 1 PARKING and LOCKER. UNOBSTRUCTED VIEW, A Prime Address In Northwest Brampton's Mount Pleasant Neighborhood, Offering The Ideal Fusion Of Urban Accessibility And Natural Serenity. Here, You'll Find The Perfect Balance Between Convenience And Outdoor Escapes. Backed By A Lush Ravine With Hiking And Biking Routes connecting Credit View Sandalwood Grounds , Nature Enthusiasts Will Relish The Proximity To Green Spaces And Scenic Trails. The Mount Pleasant Subway Station Is Just Minutes Away, Ensuring Easy Access To Brampton's Public Transit, Minutes to Major Shopping Centers, This Location Caters to Students, Professionals, And Shoppers. The MONTVERT Also Introduces A Host Of Vibrant Amenities, From A Fitness Center, Games Room, Wi-Fi Lounge, And A Party Room/ Lounge. (id:55499)
Newgen Realty Experts
Uph4103 - 33 Shore Breeze Drive
Toronto (Mimico), Ontario
Welcome to a penthouse in a class of its own: A palatial 1,886 sq feet of living space over a rarely available 3 bedroom layout with dedicated Den/Office. Rivaling the size of homes in South Etobicoke: with views to surpass them. Experience breathtaking views of Humber Bay and the Toronto Skyline (especially at night). Step inside to discover an elegant, inviting ambiance. A dramatic two-way fireplace beautifully divides the living room and kitchen, serving as both a cozy focal point and a sophisticated architectural element. The chef-inspired kitchen is equipped with premium built-in appliances and showcases a modern, streamlined design.Perfect for entertaining, the open-concept dining area flows seamlessly from the kitchen, all set against a stunning waterfront backdrop. Retreat to the expansive primary suite, where you'll find a private balcony, abundant natural light, and a spa-like en-suite designed for indulgent relaxation. Full amenity suite at your disposal: security, visitor parking, yoga studio, hot tub, steam room, gym, dog cleaning and car wash room, outdoor pool, cabanas, party room w/terrace. 2 parking (can be sold with 4 parking for an additional fee). 1 extra large locker unit (id:55499)
Rare Real Estate
3602 - 70 Annie Craig Drive
Toronto (Mimico), Ontario
Spacious Luxury Corner Unit Condo Apt With All The Works! 9 Foot Ceilings, Bountiful Natural Light. Breathtaking Views Of The Downtown, City And Amazing Lake Views. Sun Filled Rooms With Wall-To-Wall Floor To Ceiling Windows. Appreciate Living Minutes From Everything While Enjoying The Beautiful, Secluded Beachfront, Walk And Bike Trails Right Along The Water's Edge. Spend The Afternoon Head At Etobicoke Point For A Clear View Of The Toronto Skyline. Steps Away From The Infamous Sanremo Bakery, Restaurants, Shops, And Much More! Easy Access To Qew. Excellent Location! A Must See! (id:55499)
RE/MAX West Realty Inc.
6 - 2205 South Millway
Mississauga (Erin Mills), Ontario
Don't Let This One Slip Away! A Large, Spacious Executive Home With Approx 1,700 Square Feet Plus A Finished Basement. No Carpets-Just Stunning Hardwood Or Laminate Flooring Throughout. Step Into This Stunning Home And Be Wowed By The Custom High-End Kitchen, Featuring Sleek Granite Countertops, Top-Of-The-Line Stainless Steel Appliances, And A Bright, Inviting Breakfast Area. A Perfect Blend Of Elegance And Functionality! The Combined Living And Dining Areas Create The Perfect Space For Comfort And Style, Seamlessly Blending The Warmth Of The Sunken Living Room-Complete With A Cozy Gas Fireplace-With The Sophistication Of The Elegant Dining Area. A Truly Inviting Atmosphere! Step Out From The Living Room Onto The Expansive Oversized Deck And Embrace Outdoor Living At Its Finest! Fire Up The BBQ, Entertain Guests, And Enjoy The Sunshine In This Perfect Space For Relaxation And Gatherings. Upstairs, You'll Discover A Spacious Primary Bedroom Featuring His And Her Closets, Two Beautifully Updated Four-Piece Washrooms With Modern Vanities And Sleek Granite Countertops. Large Secondary Room. The Lower Level Extends Your Living Space With A Generously Sized Rec Room, A Well-Appointed Laundry Area, And A Spacious Utility Room-Perfect For Added Convenience And Functionality. (id:55499)
Royal LePage Realty Centre
540 Bob O Link Road
Mississauga (Clarkson), Ontario
Meticulously designed on a sprawling 100' x 180' lot in renowned Rattray Park Estates is this modern palatial beauty w/ the utmost attention to detail. Well manicured grounds encircle this home offering 9,300 sf total w/ natural light radiating thru expansive windows/skylights. The open concept flr plan fts prodigious living areas w/ soaring ceiling heights elevated w/ surround sound & illuminated LED lighting, hardwood & porcelain flrs & a Cambridge elevator that is accessible on all levels. Step into your gourmet kitchen designed w/ a lg centre island, honed porcelain counters, high-end appls & a butlers servery station w/ w/i pantry. Elegant family room draws your eyes up via the porcelain gas fireplace, adding an intriguing sophisticated touch. Main flr primary suite ft a 5pc ensuite w/ heated flrs, lg w/i closet & w/o to your private patio. 4 well-appointed bdrms upstairs w/ w/i closets & ensuites. This remarkable smart home also boasts: an office, a nanny & guest suite, a 3-tier **EXTRAS** theatre, radiant heated flrs in the bsmt, a 2nd kitchen, a control4 security system, 400amp electrical panel, a hot tub, multiple balconies, 12 car driveway & more! Beautifully landscaped pool size bckyard! (id:55499)
Sam Mcdadi Real Estate Inc.
501 - 2485 Eglinton Avenue W
Mississauga (Central Erin Mills), Ontario
Welcome to this brand new 2-bedroom, 2-bathroom condo in the heart of Central Erin Mills. Featuring 9' smooth ceilings, a modern open-concept layout, stainless steel appliances, centre island, and ensuite laundry, this stylish unit offers both function and comfort. Includes 1 underground parking space and 1 private locker for added convenience. Residents enjoy access to premium amenities including a basketball court with indoor track, co-working lounge, party room, theatre, BBQ terrace, and more. Ideally located steps to Credit Valley Hospital, Erin Mills Town Centre, top-rated schools, and public transit including GO bus and GO train connections. Easy access to Highways 403 and 407. Immediate occupancy available. A perfect opportunity for professionals, couples, or families seeking upscale urban living. (id:55499)
RE/MAX Real Estate Centre Inc.


