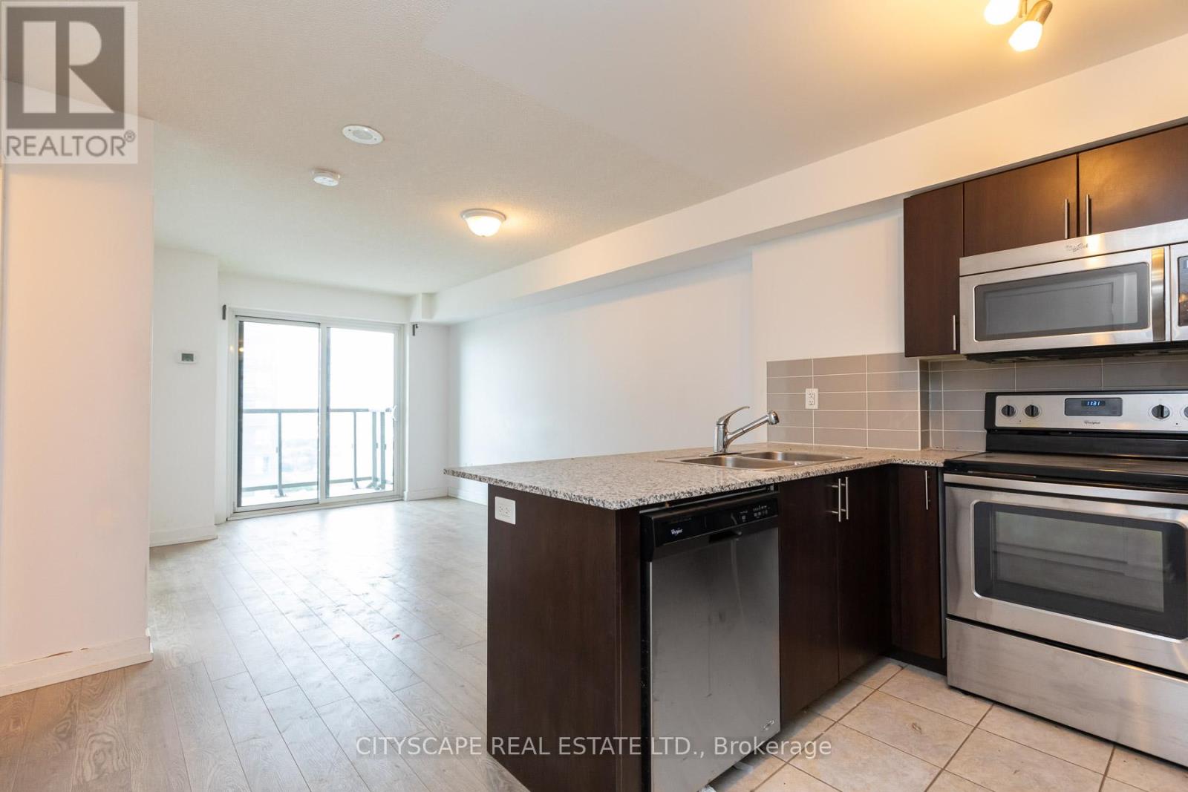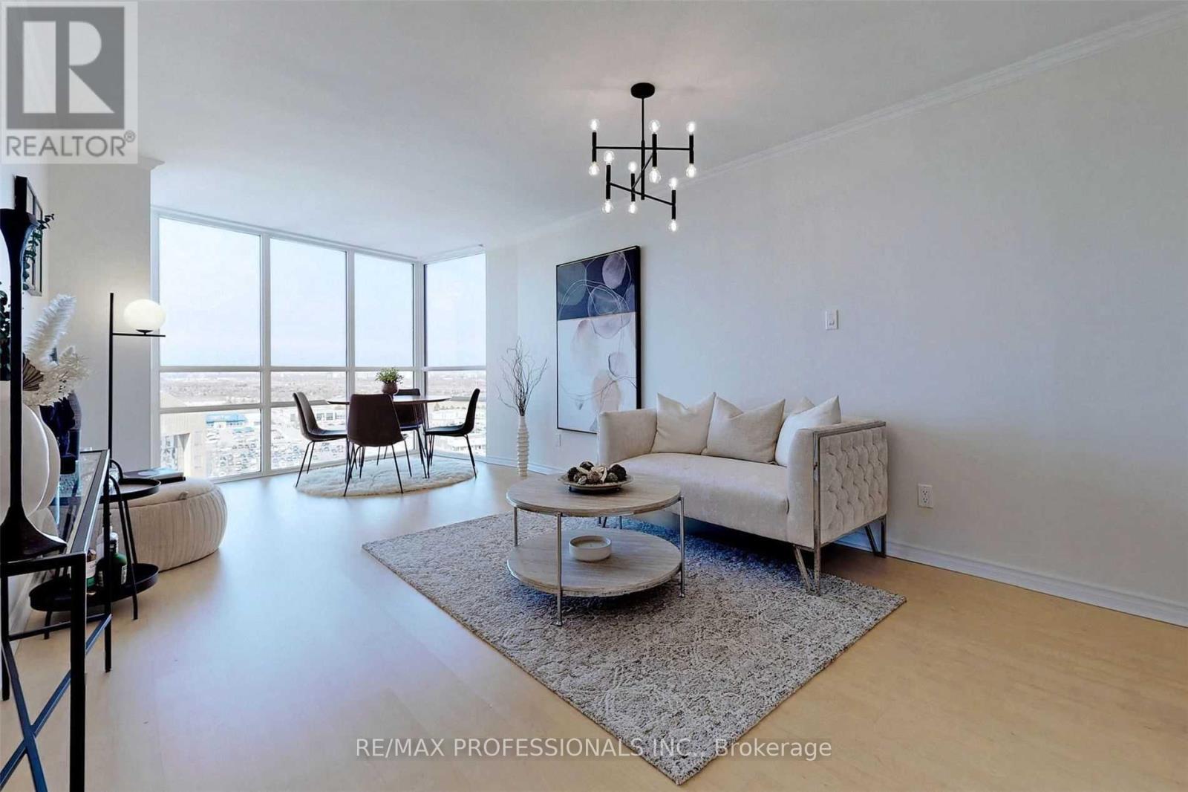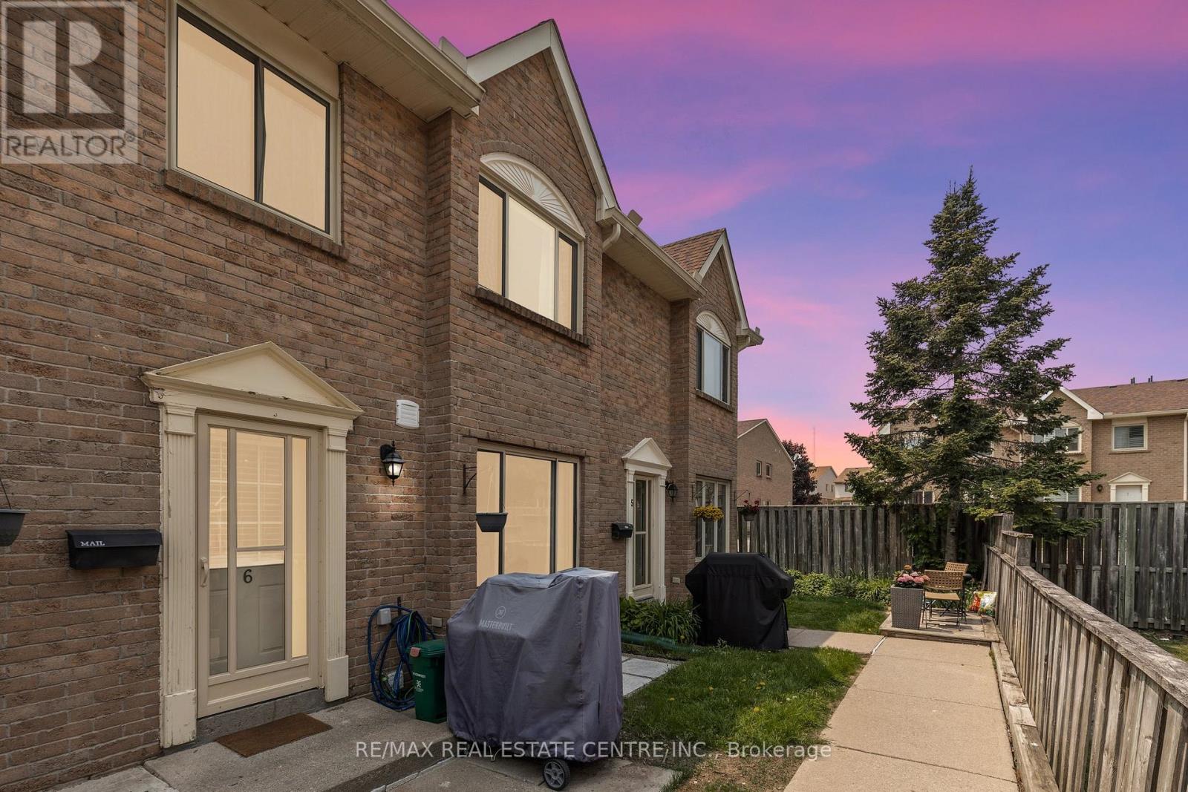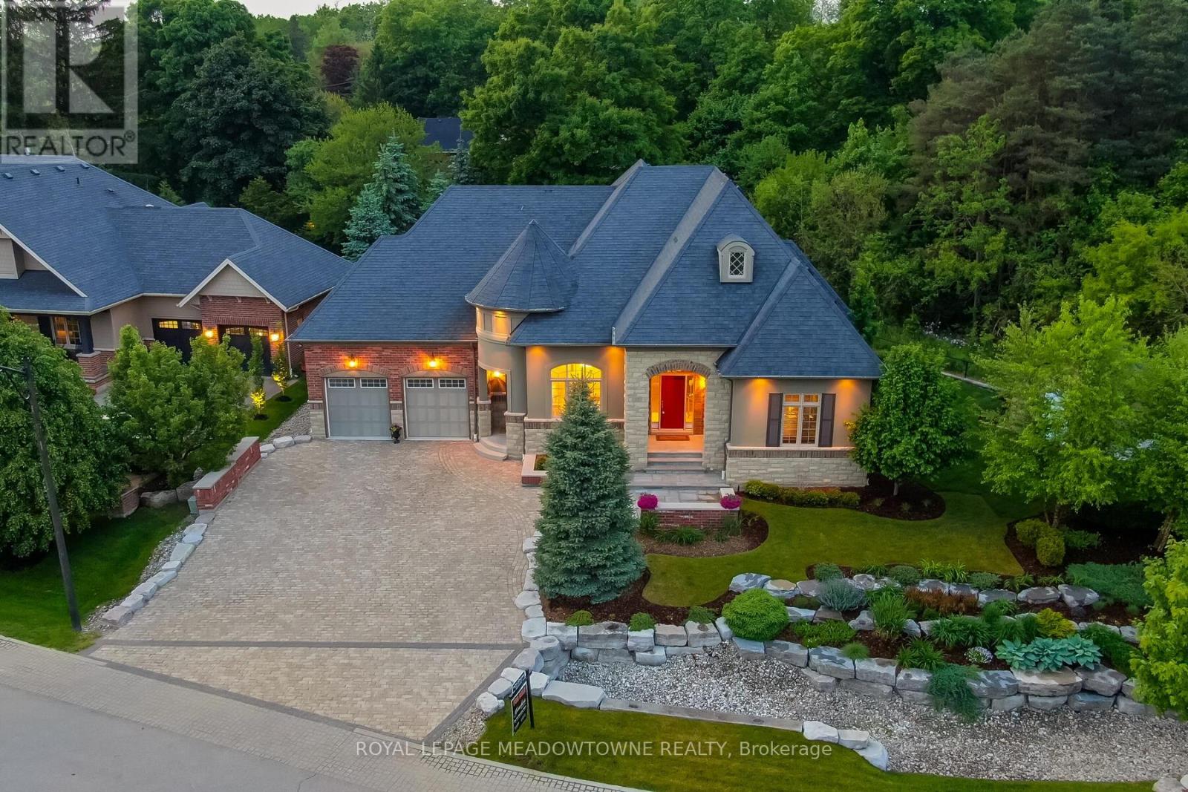3745 St Joseph Boulevard W
Ottawa, Ontario
Prime Development Opportunity in Ottawa's Thriving East End! Located in the bustling Taylor Creek Business Park within the growing Orleans community, this vacant commercial land offers endless potential. Recently approved for the development of a six-storey, 105,741sq. ft. extended stay hotel, this project includes 61 spacious suites, five commercial units, and premium amenity spaces. With site plan approval already in place, this is an ideal investment for developers looking to tap into the expanding business and tourism sectors in one of Ottawa's most rapidly developing areas. (id:55499)
Our Neighbourhood Realty Inc.
1808 - 1410 Dupont Street
Toronto (Dovercourt-Wallace Emerson-Junction), Ontario
Potential offers seeking immediate occupancy may be eligible for rent discouts and/or promos. This sunlit, spacious one-bedroom condo unit is in the newly developed Davenport Village. This airy spacious unit has lots of natural light with a walkout balcony with a city skyline and lake view. It's in a great location with TTC at your doorstep. Food basics, groceries, and a shoppers drug mart are on the main level of the building. Easy access to High Park, Stockyard, and Dufferin Malls! Shops, restaurants, and schools are nearby.The unit is pet-friendly! parking is available at additional costs! (id:55499)
Cityscape Real Estate Ltd.
1604 - 50 Eglinton Avenue
Mississauga (Hurontario), Ontario
Discover elevated living in this beautifully renovated 690 sq. ft. condo, perfectly positioned in one of Mississaugas most desirable communities. Featuring a stylish open-concept layout, this sun-filled suite is designed for both comfort and sophistication, with floor-to-ceiling windows framing breathtaking, unobstructed views of the city skyline. The custom contemporary kitchen is a chefs dream, equipped with sleek granite countertops, modern stainless steel appliances, pot lights, upgraded light fixture, and a large passthrough window that keeps the space bright and connected to the living area. Freshly painted in timeless neutrals with smooth ceilings (no popcorn!), this home is move-in ready and effortlessly elegant. The spacious bedroom offers a double-door closet and stunning floor-to-ceiling windows, providing peaceful views and abundant natural light. The spa-like bathroom has been fully upgraded with elegant porcelain tiles, a modern vanity, hand-selected designer wallpaper, and gold hardware for a refined touch. More than just a condo, this residence offers a lifestyle, enjoy your morning coffee or evening wine while soaking in panoramic views from your living room. Residents enjoy premium amenities including a 24-hour concierge, indoor pool, fully-equipped gym, squash court, landscaped gardens, and more. Walk to shops, dining, parks, and plazas, with easy access to major highways, transit routes, and the upcoming Hurontario LRT just minutes away. This is your opportunity to own a truly special space in a prime location. (id:55499)
RE/MAX Professionals Inc.
6 - 4 Cedar Drive
Orangeville, Ontario
Kiss your landlord goodbye. This well priced nicely updated condo town has it all. Great location for parks, shopping, schools and transit. 3+1 bedroom unit that is very energy efficient. The seller holds 2 parking spaces that go with this unit. Jaw dropping kitchen renovation and kitchen appliances about 1 year old. This truly is a gem and ideal for the first time buyer, Its time to kiss your landlord goodbye. (id:55499)
RE/MAX Real Estate Centre Inc.
16 Zebra Trail
Brampton (Sandringham-Wellington), Ontario
Beautiful 3+1 Bedroom, 3 Bath Semi-Detached Home in Prime Brampton Location! Welcome to this spacious and well-maintained 3+1 bedroom, 3 bathroom semi-detached gem, ideally situated just minutes from Trinity Commons, Brampton Civic Hospital, and Hwy 410 perfect for commuters and families alike! Step inside to a bright and updated eat-in family kitchen featuring a stylish glass backsplash, breakfast bar, stainless steel appliances, and a convenient walkout to the deck and backyard, ideal for entertaining or enjoying your morning coffee. The cozy main floor family room offers a vaulted ceiling and gas fireplace, creating a warm and inviting atmosphere. The upper level boasts a serene primary bedroom retreat complete with a walk-in closet and a 4-piece ensuite. Two additional generously sized bedrooms share the 4-piece main bathroom, providing plenty of space for the whole family. The partially finished basement offers endless possibilities! Currently there is a versatile extra bedroom and rec room, with unfinished space ideal for a potential in-law or income suite. Great opportunity in a family-friendly, ultra accessible neighborhood! (id:55499)
Century 21 Millennium Inc.
Upper - 1822 Dufferin Street
Toronto (Corso Italia-Davenport), Ontario
ALL Utilities Included! This Bright And Thoughtfully Renovated 2 Bedroom Upper Level Apartment Offers Incredible Value In The City. With A Private Entrance, Ensuite Washer & Dryer, This Is A Rare Opportunity To Live Comfortably Without The Added Costs. The Unit Features A Smart Layout With Stylish Finishes, Perfect For Professionals Or A Small Family Looking For A Quiet, Self-Contained Home In A Convenient Central Location. This Home Delivers Exceptional Comfort And Convenience Excellent Value In A Sought-After Neighbourhood. (id:55499)
Keller Williams Advantage Realty
32 Ainley Trail
Halton Hills (Glen Williams), Ontario
Welcome to this stunning 6,465 sq. ft. bungaloft, nestled in the prestigious Meadows of the Glen community in Glen Williams. Set on a quiet cul-de-sac, the home greets you with elegant curb appeal, a paver stone driveway, and masterfully planned landscaping. Inside, a spacious foyer and a striking curved hardwood staircase lead into a beautifully designed layout ideal for modern living. Luxurious wainscoting adds charm throughout the main floor. The open-concept kitchen is the heart of the home, featuring a custom island, two-tone cabinetry, granite countertops, luxury Wolf appliances, and a Sub-Zero fridge. The dining area flows to the backyard via oversized sliding doors and connects seamlessly with the family room perfect for entertaining. Vaulted ceilings soar overhead, and the family room showcases 20-foot ceilings, hardwood floors, and a floor-to-ceiling natural stone gas fireplace. The main level also offers two generous bedrooms, including a primary suite with backyard views, a 6-piece ensuite with a double-sided gas fireplace, soaker tub, oversized shower, double vanity, and a walk-in closet. A dedicated office near the entrance can serve as a third main-floor bedroom. Upstairs includes a bedroom with semi-ensuite and an open loft overlooking the family room. The finished lower level accessible via curved stairs or a separate garage entrance features a second kitchen, spacious living area with 10-ft ceilings, two bedrooms, a 4-piece bath, laundry, and storage. Extras include an epoxy-coated double garage with car lift, professionally landscaped yards, stonework, composite decking, lush gardens, and a pergola-covered hot tub. This rare offering combines timeless elegance with modern comfort in sought-after Glen Williams. (id:55499)
Royal LePage Meadowtowne Realty
6653 Meteor Court
Mississauga (Lisgar), Ontario
Welcome To 6653 Meteor Crt - A Beautifully Updated, Sun-Filled Home On A Premium Corner Lot With Incredible Curb Appeal. Thoughtfully Maintained Over The Years, This Detached Gem Features A Bright Kitchen With Walkout To A Large Entertainers' Deck, A South/East-Facing Backyard Oasis, And An Oversized Garage And Upgraded Side-Mounted Opener With A Brand-New Door (2025). Inside, You'll Find New Flooring Throughout (2025) , An Upgraded Multi-Point Locking Front Door (2024), Generously Sized Bedrooms, A Main Floor Powder Room, And A Spacious Basement Rec Room With High Ceilings. The Perfect Blend Of Comfort, Style, And Peace Of Mind In A Quiet, Family-Friendly Neighbourhood. Close To Fantastic Schools, Grocery Stores, Restaurants, HWY 407 & 401 + Many Other Amenities. (id:55499)
Exp Realty
5 Donlamont Circle
Brampton (Northwest Brampton), Ontario
Bright and spacious corner unit townhouse sitting on a premium lot offering a rare double car garage and 4 car driveway with NO sidewalk obstruction. Gorgeous wrap- around porch and a separate entrance to a fully finished 1 bedroom basement apartment including separate laundry and kitchen. The home offers a beautiful open concept layout with tons of natural lighting exposure to the whole house and a fully fenced backyard. Great Room Open To Eat-In Kitchen, huge centre Island With Breakfast Bar & S/S Appliances. 3Gracious Size Bedrms On 2nd Level, Primary Bed With W/I Closet & 5Pc Ensuite. Oak Staircase, 2nd Flr Laundry, California Shutters Thru-Out. (id:55499)
RE/MAX Experts
4 - 620 Rexdale Boulevard
Toronto (West Humber-Clairville), Ontario
Welcome to an amazing freehold town in a super neighbourhood, almost spanking new in a highly sought-after Woodbine race track area, just off Hwy 427! Very spacious, well appointed rooms, 3 washrooms and a terrace balcony that gives a breath-taking view of Rexdale Blvd/Derry Road and the Woodbine race track, also southern downtown Toronto views! A very spacious modern kitchen with sleek granite countertops, carpet free flooring, master ensuite washroom, good size bedrooms and closets, main floor access to the attached garage. Excellent move in condition. (id:55499)
RE/MAX Premier Inc.
Main Floor - 16 Embers Drive
Toronto (Eringate-Centennial-West Deane), Ontario
Welcome to this beautifully renovated 3-bedroom main-floor unit in the highly sought-after Eringate-Centennial neighbourhood. Situated on an oversized 50 x 167 ft lot, this spacious bungalow is appointed with timeless finishes, large sunlit living spaces, and a luxurious primary suite with an ensuite bath and walkout to your exclusive backyard and deck. Features: *Large open-concept living/dining area *Gourmet kitchen with updated appliances *2 full bathrooms, including an ensuite* Electric fireplace in living room* Hardwood and tiles flooring* Pot Lights and Crown Mouldings* Wall Scones* California Shutters* Central air conditioning and gas heating *Attached 1.5-car garage + private driveway *Exclusive use of fully fenced private backyard (yard not shared)* Private laundry (not shared)Ideal for families or professionals seeking a premium home in a quiet, tree-lined neighbourhood close to schools, parks, airport and major highways. (id:55499)
Royal LePage Real Estate Services Ltd.
22 Birchcroft Road
Toronto (Princess-Rosethorn), Ontario
Welcome to this spectacular, custom-built home in one of the West Ends most desirable family-friendly neighbourhoods. Crafted in 2014 with over 6,000 square feet of luxurious living space, this residence offers timeless design, modern functionality, and quality finishes throughout. The main level features a private office with custom built-ins, a formal yet funky living room, a powder room, and an open-concept kitchen, family room, and dining area that seamlessly flows out to a professionally landscaped backyard with a private patio. The chefs kitchen is a showstopper, complete with a large centre island, marble countertops, high-end stainless steel appliances, and custom cabinetry - perfect for hosting or day-to-day living. Upstairs, you'll find four spacious bedrooms each with their own ensuite, including a dreamy primary retreat with vaulted ceilings, a fireplace, bar fridge, feature wall, his-and-her walk-in closets, and a 5-piece spa-inspired ensuite. The lower level is an entertainers dream with a fifth bedroom and semi-ensuite, a wine cellar, gym, playroom, ample storage, and a sprawling rec room equipped with a wet bar, projector, and sport screen. Additional highlights include statement windows, custom closets, a mudroom with built-ins, cold room, and a 3-car garage with direct yard access. Situated steps from Thorncrest Plaza, parks, TTC, and some of the areas top-rated schools, this home offers the total package for families looking to put down roots in a true community. (id:55499)
Royal LePage Real Estate Services Ltd.












