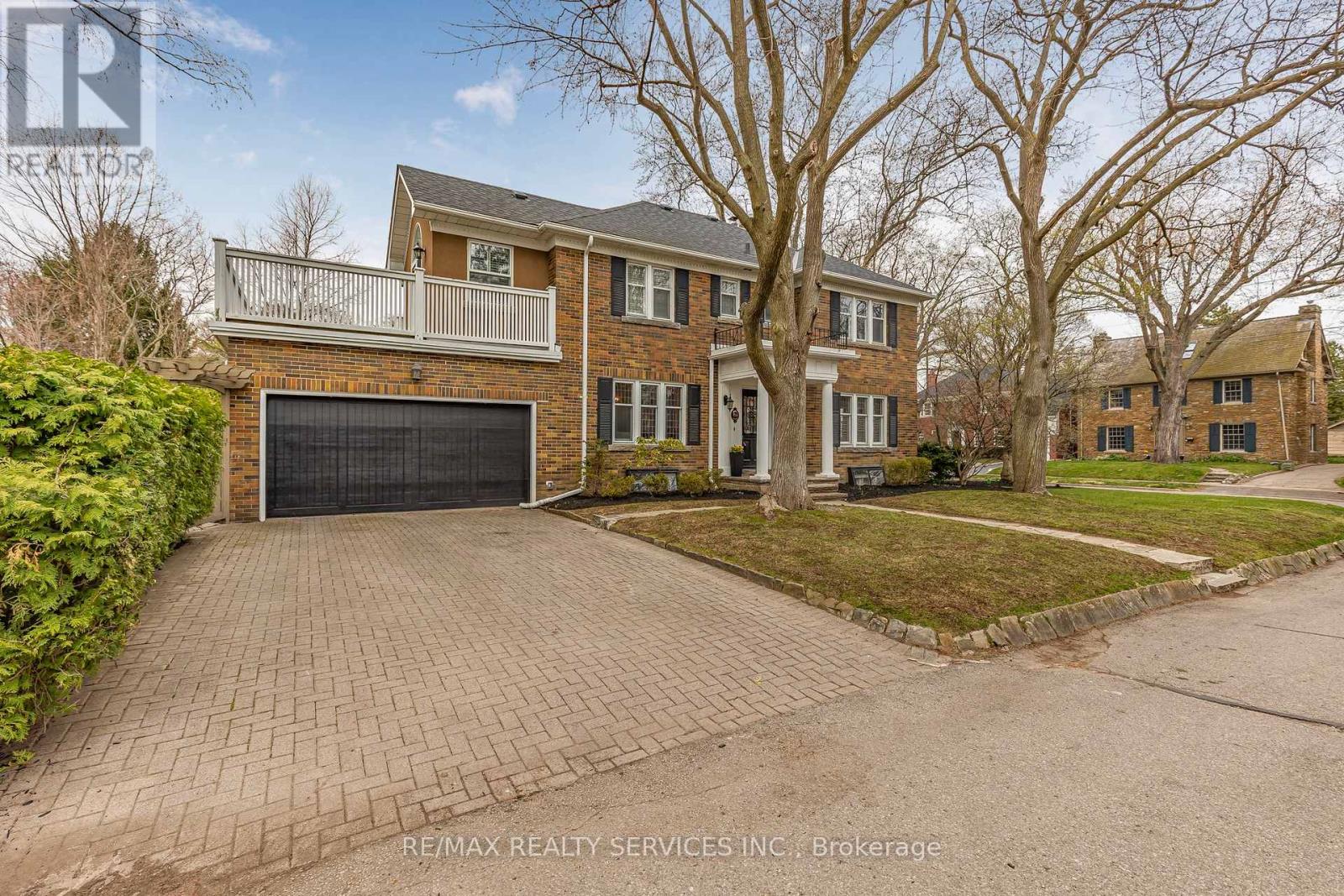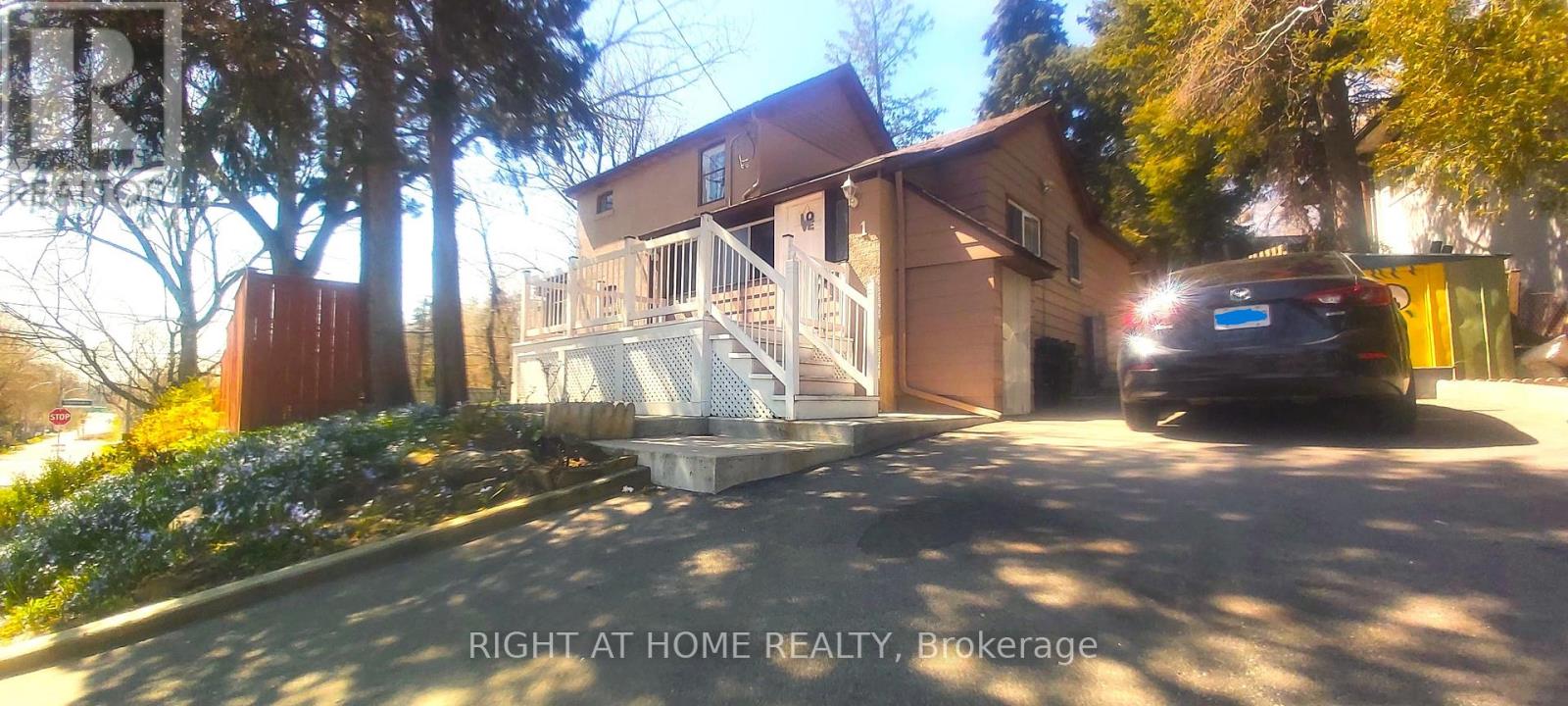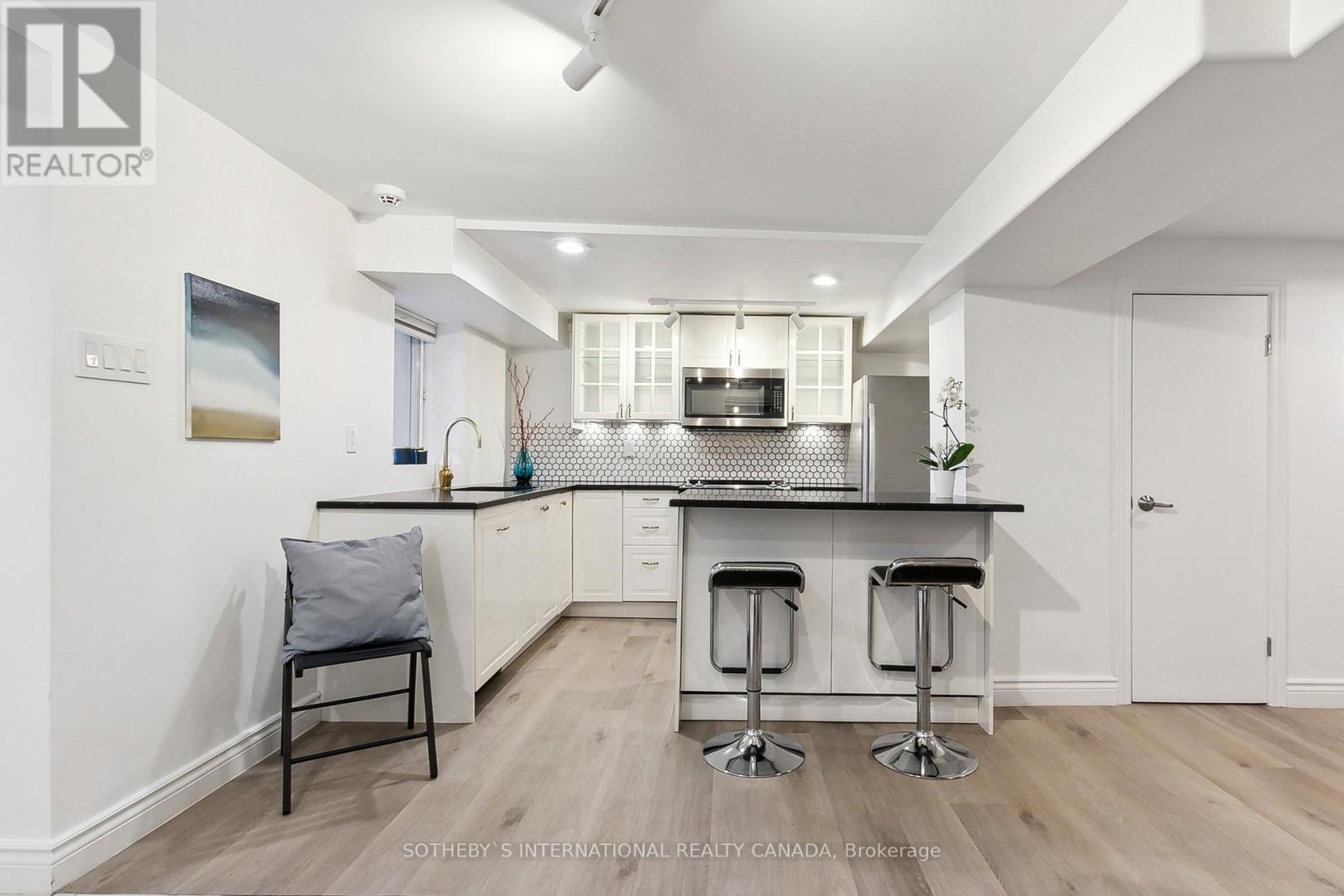1310 Greenridge Circle
Oakville (1007 - Ga Glen Abbey), Ontario
Welcome to Oakville's classy and mature Glen Abbey Community. This location offers quick access to the 407 Hwy to the North and QEW Hwy 2 minutes to the South This home is located on a quiet side street, is approximately 4500+ sq. ft. of living space. This amazing property offers a royal entrance, separate lining and dining room. The fully renovated kitchen(2023), featuring quartz countertops, upgraded cabinetry, stainless steel appliances(2023), and large island, is a welcoming space for everything from morning coffee to casual dining. Just off the kitchen is the family room, am inviting ambiance for relaxation or entertaining. Upstairs, four generous bedrooms await, with a large primary suite, walk-in closet, custom closet and a luxurious five-piece ensuite, equipped with double sinks and a luxurious soaker tub. The professionally finished basement elevates the homes versatility, offering a bar, sprawling recreation room with an electric fireplace and projector system makes it ideal for family gatherings, 2 bedrooms, den and stylish four-piece bathroom makes it perfect for entertaining or multi-generational living. Beautiful professional landscaped backyard oasis with 34ft* 18 ft salt water pool(new heater 2022) and Backyard bar/cabana and shed is perfect for fun and/or relaxation. The community offers one of the best schools, public transit and walking trails. (id:55499)
Homelife Maple Leaf Realty Ltd.
80 Jackson Avenue
Toronto (Kingsway South), Ontario
Nestled in Toronto's prestigious neighbourhood of "The Kingsway", sitting on a quiet street just off The Kingsway (South of Dundas), is this timeless and elegant centre-hall home exuding the classic craftsmanship of the late 1930's. The impressive corner lot offers privacy with mature trees and evergreen fence hiding a tranquil backyard setting with an inground pool and plenty of space to bask in the sun and entertain your guests. The attached two-car garage and private double driveway offer more convenience. Inside, you will be charmed by the elegance of intricate millwork and traditional yet functional layout of approximately 2,300 sq. ft. including a formal dining room, spacious living room with fireplace and a separate office/den with second fireplace. The kitchen offers ample cabinetry and counter space, and is perfect for quiet casual dining or hosting your entire family for the holidays. The eat-in kitchen "greenhouse" drenches the space in abundance of light. Upstairs, the primary suite includes a three-piece ensuite with heated floors along with a dressing room with built -in closets. The impressive second bedroom offers a walk-out to a large balcony above the garage, perfect for relaxing in the sunshine with a coffee and a book. Third bedroom and a four-piece shared bathroom with heated floors round out the second floor. The finished basement continues to dazzle with lots of space for family relaxing and entertaining. It features a family room with a third fireplace, a wet bar with a beverage fridge, a rec room with a pool table, a wine cellar and a three-piece bathroom with heated floors. This coveted location is walking-distance to vibrant restaurants and shops of Bloor Street West, Royal York subway station, trails and is within the City's finest school catchment of Etobicoke Collegiate Institute and Lambton-Kingsway Jr Middle school (id:55499)
RE/MAX Realty Services Inc.
38 Royal Salisbury Way
Brampton (Madoc), Ontario
Charming 3-Bedroom Upper Unit House for Lease in Prime Location! Welcome to this bright and beautifully upgraded 3-bedroom, 1-bathroom upper unit, perfectly situated in a highly sought-after neighborhood! Whether you're looking to settle in a cozy space or need easy access to everything, this home is for you! Features Include: 3 spacious bedrooms ideal for families or roommates Upgraded bathroom with modern finishes a fresh, sleek space to unwind Clean, functional kitchen ready for your culinary creations Bright and airy living areas with plenty of natural light Conveniently located minutes from bus stops and Highway 410, making your commute a breeze! Steps away from shops, restaurants, parks, and so many amenities, you'll never have to go far for what you need! Don't miss out on this fantastic opportunity to live in a prime, central location. Book your viewing today and make this house your new home! Available now! (id:55499)
Exp Realty
1 Edgebrook Drive
Toronto (Thistletown-Beaumonde Heights), Ontario
Charming Toronto Home In A Demand Neighbourhood! Welcome To 1 Edgebrook Dr, A 2-Storey Home In Thistletown-Beaumonde Heights. This 3+1 Bed, 2-Bath Home Blends City Convenience With Natural Serenity. Enjoy A Spacious Living Area, Open Kitchen & Dining, And A Heated Sun-room With Lush Views. The Finished Basement With A Separate Entrance, Kitchen, And Bath Offers Rental Potential. Steps From TTC, Schools, Parks, Trails, and Golf. 5-Car Parking And Extensive Upgrades. Don't Miss Out! (id:55499)
Right At Home Realty
6 Botanical Avenue
Brampton (Credit Valley), Ontario
Beautiful 3 Storey Townhome, Townhouse At Brampton Mississauga Border in High Demand Area, Well Maintained Walk-Out To Deck, Open concept W/9Ft Ceilings. Combined Living/Dining W/Oak Hardwood Floor & Oak Staircase. Kitchen W/S/S Appliances. Access To House From Garage. Bright & Spacious3 Bedrooms. Walking Distance To Plaza & Transit, Close To School. (id:55499)
RE/MAX Gold Realty Inc.
Lower - 256 Indian Road
Toronto (High Park-Swansea), Ontario
All utilities included! Forget everything you've hear about basements this stunning one bedroom apartment is anything but typical. Located on an exclusive tree-lined street just steps from High Park and Roncesvalles Village, this space is perfect for those who love the urban lifestyle. Walk to local cafes, boutiques, and some of the city's best restaurants.With a private patio entrance combined with a glass door which allows natural light to flood in, high ceilings make the space feel airy and open. The modern kitchen features luxury finishes, a sleek breakfast bar, and stainless steel appliances, seamlessly flowing into the open-concept living and dining area ideal for entertaining or setting up a stylish home office.The spacious bedroom comfortably fits a queen-sized bed and boasts a walk-in closet - a rare and luxurious bonus! Additional perks: All utilities included (except internet) Outdoor space for tenant use. Bicycle storage available. Easy transit access, walk to the subway + 3 streetcar routes nearby. It's a quick drive to major highways & just 20 minutes to the airport. Live in the heart of one of Torontos most vibrant neighbourhoods, where everything you need is just a short stroll away. (id:55499)
Sotheby's International Realty Canada
127 - 7181 Yonge Street
Markham (Grandview), Ontario
Located in a cluster of three high-rise apartment buildings, the surrounding area is densely populated On Yonge High Traffic Unit* Assume Long Term And Stable Tenant (just paid one full year rent), Rent Roll Available, Prime Retail Space With High Foot Traffic And Great Visibility And Exposure. First Floor. Ideal For Retail/Office/Services. Unit Has Opening On Both Sides. Ample Surface & Underground P2 Parking. Big Supermarket On Ground Floor. Close To Public Transit, Highways, Future Subway Extension.Sellers provide the latest money-making business equipment and opportunities. **EXTRAS** Just paid one full year rent, seller will support (id:55499)
Master's Trust Realty Inc.
1206 - 75 South Town Centre Boulevard
Markham (Unionville), Ontario
Prime Location! Steps To Viva, 407 Round The Corner, Mins To Go Train Station & Ymca; Markville Mall, Unionville High School, Supermarket, Restaurant, First Markham Place Close By. One Parking. (id:55499)
Hc Realty Group Inc.
199 Seaview Heights
East Gwillimbury (Queensville), Ontario
Discover this stunning **less than 1-year-old** **4-bedroom, 3-bathroom** detached home, expertly crafted by **Countrywide Homes**Beatrix Model with 2334 Sq Ft Plus Unfinished Basement, offering modern elegance and premium upgrades throughout. Nestled on a **rare 50-ft corner and ravine lot**, this home boasts breathtaking views of lush green space, creating a serene and private setting. The spacious **family room**, featuring a cozy **gas fireplace**, seamlessly blends comfort and style while overlooking the tranquil backyard and ravine. The **second-floor laundry** adds convenience, while the **double-car garage** and **4-car driveway parking** ensure ample space for your vehicles. This exceptional home is a perfect blend of luxury, functionality, and natural beauty. An opportunity not to be missed! Shoes precisely like a model home. (id:55499)
RE/MAX Gold Realty Inc.
311 - 220 Main Street N
Uxbridge, Ontario
Welcome to 220 Main, where comfort and convenience meet in this charming one-bedroom condo. This meticulously updated home features a bright and inviting space with beautiful engineered hardwood floors. There is a spacious walk-through closet leading to a 4-piece ensuite.The kitchen is perfect for cooking and entertaining. It has tile floors, a built-in dishwasher, microwave, oven, and a 2024 refrigerator. Its open concept integrates perfectly into the dining and living rooms. The oversized balcony is a bonus with a great view of the east and offers the perfect fresh air escape or extra space to entertain.Additional amenities of this very well maintained and community friendly building include underground parking, ensuring your vehicle is safe and secure, as well as convenient access to an elevator, library, gym, and party room. With visitor parking available, hosting guests is a breeze. Whether youre a first-time buyer, a retiree or anyone in-between, this condo has everything you need. Its not just a place to live, its a place to call home. (id:55499)
Chestnut Park Real Estate Limited
1373 Benson Street
Innisfil (Alcona), Ontario
Welcome To This Beautiful, Spacious Home Nestled On A Premium Corner Lot In The Heart Of Alcona. This 4 Bedroom, 3 Washroom Home Offers A Functional And Inviting Layout, With Plenty Of Natural Light. The Kitchen Is A Great Size, Featuring Stainless Steel Appliances And A Walkout To A Nice Deck, Leading To The Oversized Backyard, A Perfect Space For Relaxing, Entertaining Or Playing Sports. This Home Boasts A Generously Sized Family Room And A Separate Living Room, Providing Plenty Of Space For Everyday Living. The Primary Bedroom Is A True Retreat, Complete With Its Own Ensuite And A Private Balcony, Ideal For Enjoying Your Morning Coffee Or Evening Breeze. Adding To Its Charm, This Home Boasts A Spacious, Oversized Veranda, A Standout Feature That Enhances Both Curb Appeal And Outdoor Living. The Veranda Offers Ample Space To Sit, Relax, And Take In The Surroundings, Making It A Perfect Spot To Enjoy The Outdoors Through Rain Or Shine! Located Just Minutes From Innisfil Beach And Within Walking Distance To Shopping, Restaurants, Schools, Parks, And More, This Home Is Ideal For Growing Families, Or Anyone Looking To Settle Into The Vibrant And Family Friendly Community Of Alcona, Where Convenience And A Strong Sense Of Community Come Together. (id:55499)
RE/MAX Experts
4905 - 898 Portage Parkway
Vaughan (Vaughan Corporate Centre), Ontario
Excellent Unit Located in Heart of Vaughan Metropolitan Centre. This building boasts a beautiful exterior design. The unit offers a bright and Spacious 2 Bedroom and 2 bath unit with large balcony with unobstructed views facing the Toronto Downtown Core. It also contains a modern kitchen with quartz countertops, an under-mount sink, and sleek built-in appliances. This building is part of a 100 acre master planned Community that will continue to develop of the years. Steps to Subway, St. Louis Wings, York Regional Transit and VIVA, and minutes to York University, Canada's Wonderland, Vaughan Mills, and major highways (400, 407). Free YMCA membership. Rogers Internet Included in condo maintenance fee, State of the Art amenities include 24HR Concierge, Party Room, Games Room, Billiard's Rm, B.B.Q. Outdoor Terrace, Golf & Sports Simulator & Lounge & Much More (id:55499)
Royal LePage Your Community Realty












