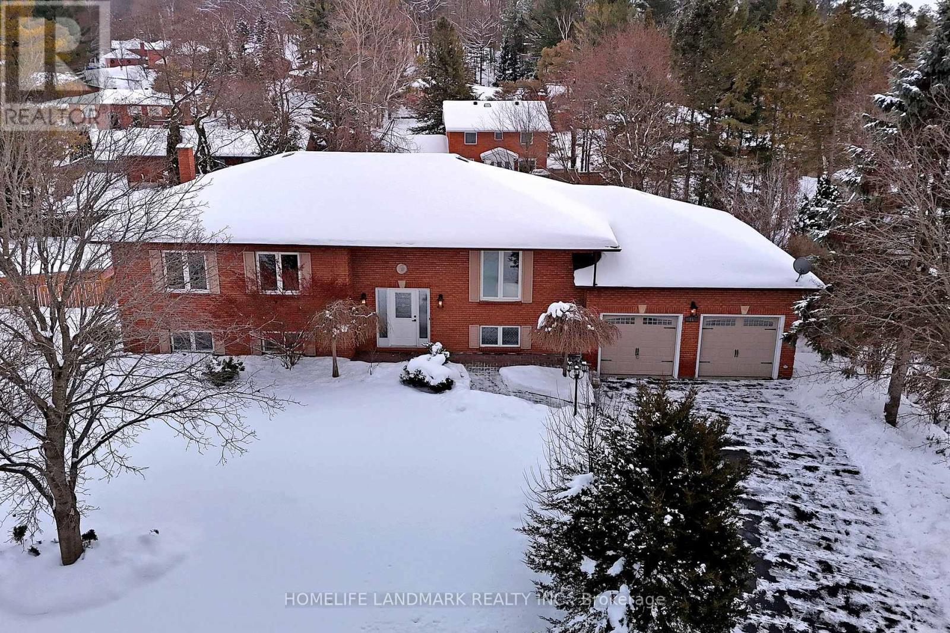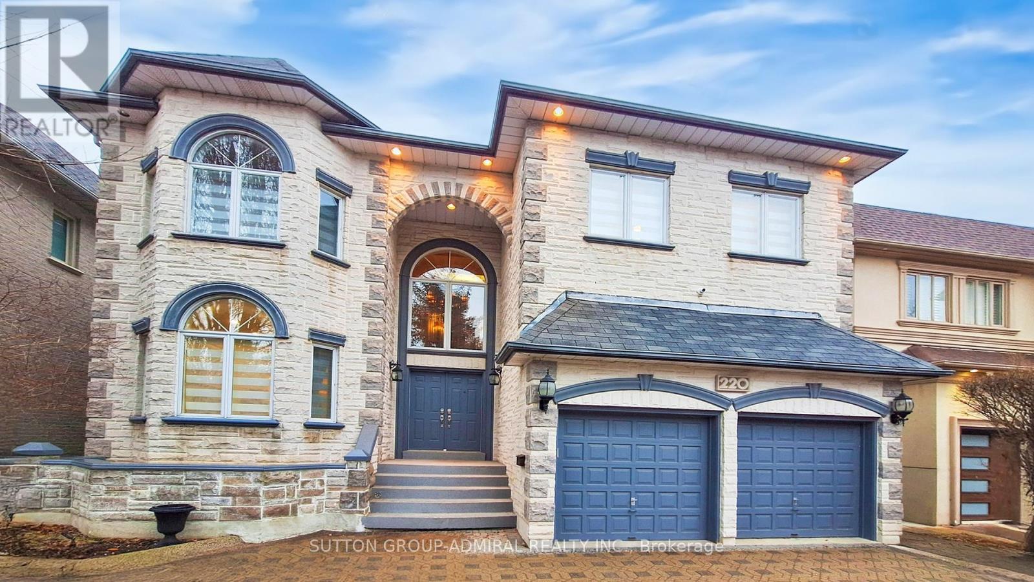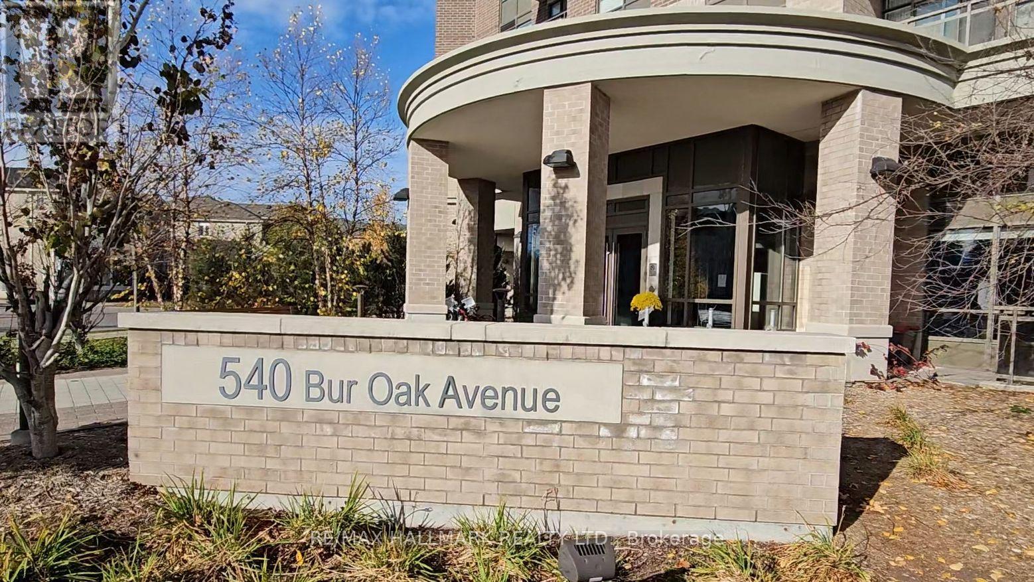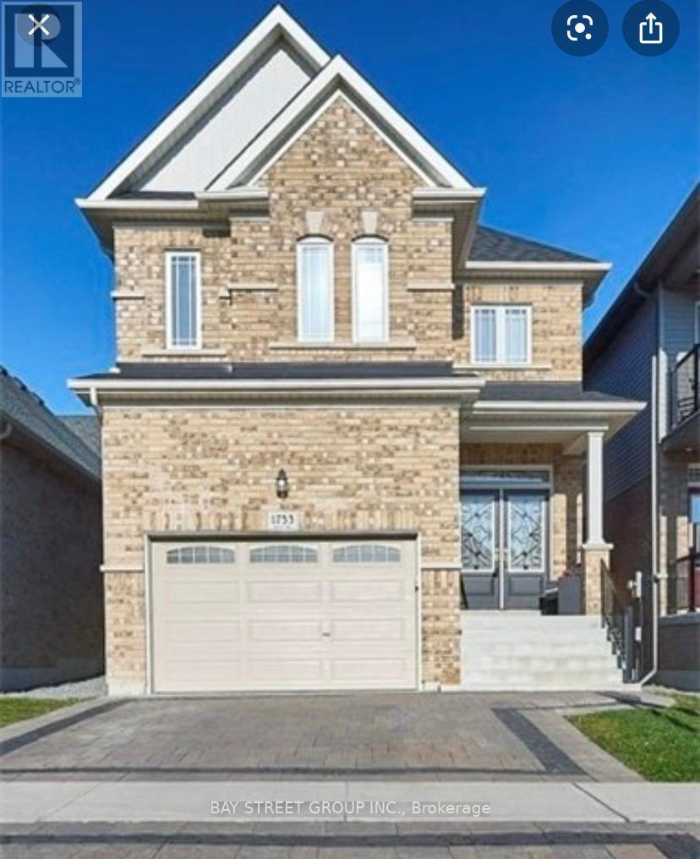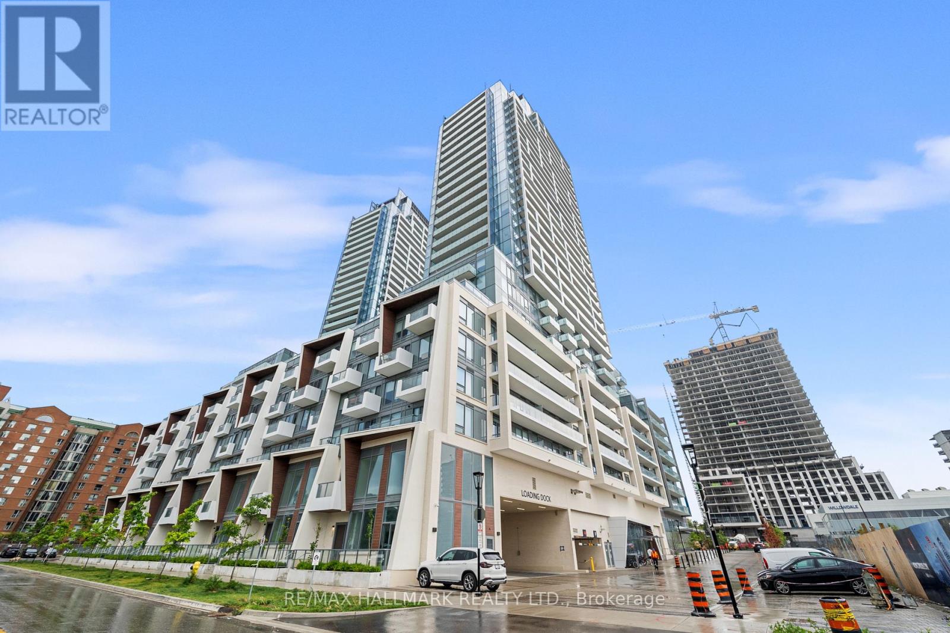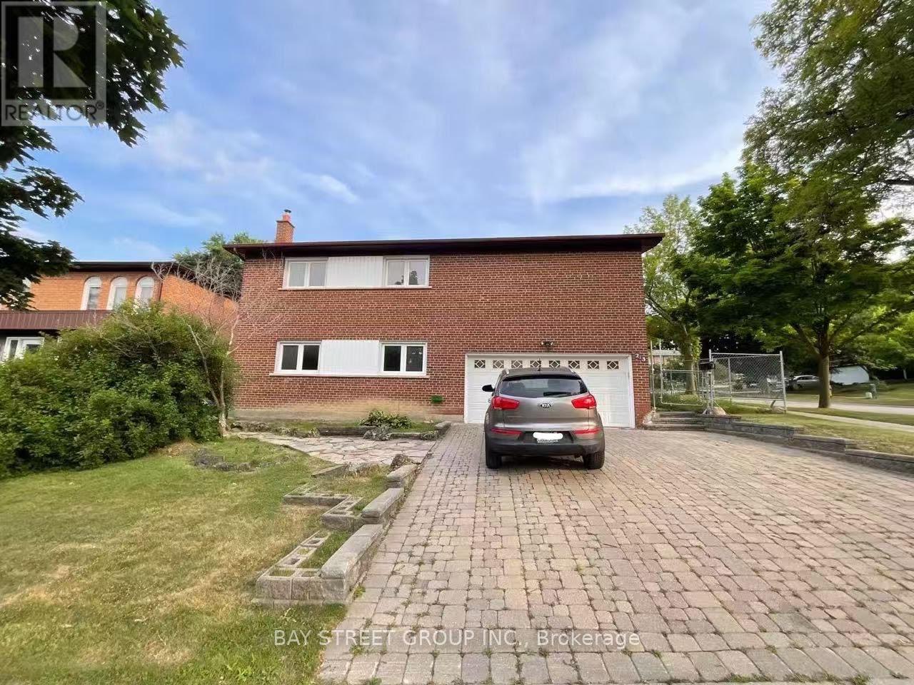305 - 255 Northfield Drive E
Waterloo, Ontario
Discover the prestigious Blackstone Condos in Waterloo! This premium unit in Building 255 allows for in unit temperature control! 865 sqft of contemporary living, including a private balcony, soaring 9' ceilings & expansive windows that fill the space with natural light. This open-concept floor plan offers the most efficient use of space, seamlessly connecting the kitchen, dining & living areas, making the layout both functional & inviting. The kitchen offers ample white cabinetry, quartz counter-tops, stainless steel appliances, and a stylish subway tile back-splash, with quality wood grain laminate flooring throughout. This spacious unit boasts 2 bedrooms, one with an en-suite bathroom, the other with a walk in closet. 2 full 4-piece bathrooms in total, and the convenience of in-suite laundry. As a resident, enjoy full access to upscale amenities including a fully equipped fitness center, co-working space, event room, and bike room. The building also features keyless entry, 24/7 security, and free Rogers Ignite Internet. Heat and parking are included! Relax at the Nord Building's terrace, equipped with BBQ's, a gas fire pit, loungers, and enjoy the beautifully designed courtyard below. Just steps away from Browns Social House, shops, and other services, and close proximity to major highways, the LRT, St. Jacobs Farmers' Market, shopping, restaurants, parks, and trails, this is the perfect home for those seeking convenience and modern living. **Quality landlord seeking quality tenants to build a positive long-term relationship. Dedicated property manager is provided to ensure smooth communication and prompt issues resolution! (id:55499)
RE/MAX Twin City Realty Inc.
15 Pooles Road
Springwater (Midhurst), Ontario
Welcome to this custom built stunning raised bungalow, located in Midhurst, a prestigious and highly sought-after community, just minutes from Barrie's amenities! This modern family home features a massive lot with over 100 FT frontage, total over 3000 FT living space, 3 car tandem garage which can park both your cars and boat. Great layout with an open concept main floor. Formal dining room, bright living room. A spacious kitchen with cherry cabinetry, granite countertops & island. Dishwasher and range hood are brand new. From your kitchen you can walk out to the stunning east facing sunroom with floor-to-ceiling windows & to deck overlooking your beautiful gardens, where you can sit back and enjoy your morning coffee and sunshine. Three ample size bedrooms on main floor. Master bedroom with his and hers closet and 3pc ensuite. 3rd bedroom also has 2 closets. The main bathroom features a skylight. Basement has 2 doors walk out to large interlocking patio and fully fenced backyard from rec room and laundry room, lots natural lighting, 9 ft ceilings, large rec room with a gas fireplace that has a beautiful white brick accent wall behind, and a large bedroom with three big windows. Close to Barrie Hwy 400 & 26, hiking trails, top schools, golf, and skiing! This property is a rare find with a fully finished walk-out basement PLUS a separate unfinished second basement under the garage, just waiting for your finishing touches, second basement has separate entrances from both garage and backyard door, lots of potential! Lots of room for extended family! (id:55499)
Homelife Landmark Realty Inc.
Main2nd - 62 Mcclenny Drive
Aurora (Aurora Highlands), Ontario
**Stunning Ravine Lot!** This beautiful and Spacious detached 4-bedroom home is situated in a peaceful, well-established neighborhood, offering the perfect combination of privacy and convenience. The property has been freshly painted. Abundant natural light fills the interior through large windows creating a bright and welcoming atmosphere. The beautifully landscaped yard is an entertainer's dream, featuring a custom deck with railing, a charming gazebo, an in-ground pool, a garden shed, and lush greenery that creates a serene, secluded atmosphere. The home boasts a spacious double-car garage and an oversized driveway, providing ample parking. The location is ideal, with proximity to top-rated Catholic and public schools and just minutes away from shopping centers, including the City of Aurora's shops and restaurants. This is the perfect family home. don't miss out! (id:55499)
Real Estate Homeward
220 King High Drive
Vaughan (Beverley Glen), Ontario
Custom top quality built gem in high demand part of Thornhill. Around 6000 sq. ft. of a finished space on the large pool size lot offering Ultimate in luxury and timeless elegance. Circular custom stone driveway can fit up to seven cars. Completely Finished with high-quality materials walk out basement has everything for entertaining, relaxing, or comfortable living, featuring large recreation and game rooms, fully equipped spacious kitchen, bedroom, three-piece bathroom and spa with sauna and hot tub.Open to above grand foyer, with skylight and plenty of pot lights.9' ceilings on the main and second floor. Deep lot has Mature trees around for privacy.Well maintained property. Conveniently located with in short distance to schools, parks, shopping centres, transit and highways. Must be seen!!! (id:55499)
Sutton Group-Admiral Realty Inc.
508 - 9 Steckley House Lane
Richmond Hill, Ontario
Serene clear east view. Available for immediate occupancy. Never lived in 2 Bedroom and 2.5 bathroom townhouse spread across 1,176 SF and 102 SF private terrace with gas line for BBQ. Includes 1 underground parking spot, 1 storage locker. Enjoy the main floor living with 10ft ceiling. Open concept kitchen with built-in integrated appliances, large kitchen island and sun-filled floor to ceiling windows. Prime location close to golf courses, top-ranking schools, shopping, trails, and easy 5-minute access to Hwy 404, Costco, restaurants. Tenants to provide full credit report, employment letter, 2 current pay stubs, gov't ID, and interview may be required. (id:55499)
Sotheby's International Realty Canada
606 - 540 Bur Oak Avenue
Markham (Berczy), Ontario
Welcome to this immaculate and gorgeous 1+Den, 1 full bath condo located in the highly sought after Berczy community. This condo offers a fantastic location just a short walk to nearby shops, a supermarket, Markville Mall, top-ranking schools (Pierre Elliott Trudeau HS, Stonebridge PS), parks, restaurants, and entertainment. With transit at your desktop, convenience is unparalleled. The unit boasts a large den that can easily serve as a second bedroom, making it versatile for various living needs. Enjoy the bright and airy ambiance, beautiful decor, and high-quality finishes throughout, including quartz countertops and a stylish kitchen backsplash. Residents can take advantage of the excellent amenities offered in this building, such as a rooftop terrace with BBQ area and lounging, guest suite, gym, sauna, ample visitor parking, concierge services, golf simulator, party room, movie room and more. This condo is the perfect blend of luxury, comfort and convenience in a vibrant community. **EXTRAS** Existing appliances: fridge, stove, built-in dishwasher, built-in microwave, washer & dryer. All elfs and window coverings (id:55499)
RE/MAX Hallmark Realty Ltd.
2529 Stallion Drive
Oshawa (Windfields), Ontario
Tribute Executive Home Over 3000 Sq.Ft Of Bright, Open & Functional Living Space On A Premium Lot! 10 Ft Smooth Ceilings In MainFloor & 9 Ft Ceiling In 2nd Floor! Upg Doors, Oversized Transom Windows & Kitchen Cabinets. Pot Lights Throughout. Hardwood Floor, Oak Staircase &Iron Pickets. Bright Family Room With Gas Fire Place. Master W/5Pc Ens & Huge W/I Closet, 2nd Bdrm W/4Pc Ens & W/Out To Balcony, 3rd & 4th BdrmW/Shared 4Pc Bath. Truly A Must See! (id:55499)
Master's Trust Realty Inc.
1502 - 38 Lee Centre Drive
Toronto (Woburn), Ontario
Absolutely Gorgeous Well Maintained 1 Bedroom + Den (Can Be 2nd Bedrm) In Fantastic Location. Beautiful Unobstructed View, Laminate Floor Through-Out, Quartz Kitchen Counter Top, Backsplash And Stainless Steel Kitchen App. 24 Hrs Concierge. Steps To Ttc, Hwy401, Shopping Mall, Restaurants, Supermarket, Parks. Mins To Centennial College, University Of Toronto Scarborough. (id:55499)
Homelife Landmark Realty Inc.
1753 Shelburne Street
Oshawa (Samac), Ontario
Absolutely Gorgeous Home, Located In A Family Friendly Sought After Neighbourhood! With Many Beautiful Upgrades Throughout This Home Is A Must See! The Main Level Features Open Concept Kitchen With Large Island, Granite Counters, Upgraded Cupboards And All New Appliances! Large Living Room Complete W/Gas Fireplace And Large Dining W/Wainscotting! Hardwood Floors Throughout! Walk Out To Yard From Breakfast Area And Enjoy Back Patio Beautiful Primary Bedroom Offers Hardwood Floor, W/I Closet And 5Pc Ensuite Including Glass Shower! Upper Level Also Includes 3 Additional Good Size Rooms, 2 With W/I Closets And Upper Level Laundry For Your Convenience! Close To Schools, Parks, Rec Centre, 407 & All Amenities! (id:55499)
Bay Street Group Inc.
101 - 263 Wellington Street W
Toronto (Waterfront Communities), Ontario
Elegantly finished commercial space with high end materials in prime Entertainment District. Excellent exposure to surrounding condo residents & tourists across from Bisha & down street from Ritz Carlton. Custom glass walls, marble flooring & granite counters, organized full modern kitchen, beautiful space. Location, location, location! A busy area with a lot of walk-in traffic. (id:55499)
Right At Home Realty
N2708 - 7 Golden Lion Heights
Toronto (Newtonbrook East), Ontario
Welome to M2M, The New Master-planned Community In The Heart Of North York. Overlooking Yonge St, Is This Open Concept And Sun-filled Corner Unit With 2 Bedrooms, 2 Full Baths,1 Premium Parking & A Locker. With Combination Of Outdoor And Indoor Living Space Of Over 900 Square Footage, This Beautiful Unit Is Loaded With Modern & Light Color Upgrades.This Homey Unit Has An L-Shaped Kitchen With High-end Built In Appliances, Quartz Counter Tops And Backsplash, Engineered Laminate Flooring Throughout, Big Picture Windows Floor To Ceilings And An Unobstructed View Of West. Primary Bedroom Has Corner Exposure Of South-West, Two Separate His & Hers Closets With Organizer and A Modern 4PC Ensuite Bath With Bathtub. This Lovely Place That Is Ready To Be Called Home, Offers 9 FT Ceilings, A Huge Balcony With Clear View, Lots Of Natural Sunlight And Breathtaking Unobstructed Views From 27th Floor. The Building Is Under These School Zoning: RJ Lang Elementary and Middle School _Monseigneur-De-Charbonnel Secondary Catholic School _Paschal Baylon Separate School_Cummer Valley Middle School _Upper Madison College (UMC) High School _Finch Public School _Royal Crown Academic School International High School _McKee Public School _Earl Haig Secondary School _Willowdale Middle School _Churchill Public School _Yorkview Public School _Antoine Daniel Separate School. (id:55499)
RE/MAX Hallmark Realty Ltd.
Bsmt - 23 Beardmore Crescent
Toronto (Bayview Woods-Steeles), Ontario
Renovated 2 Bedrooms With Separate Entrance, Separate Kitchen & Separate Laundry. Located In Quiet Street Of Bayview Woods Community. Close To Shopping, Public Transportation, Excellent Schools (A.Y. Jackson, Ss, Zion Heights Jhs,, Steelesview Ps.) Quick Access Finch Subway, Hwy 404 & Dvp. (id:55499)
Bay Street Group Inc.


