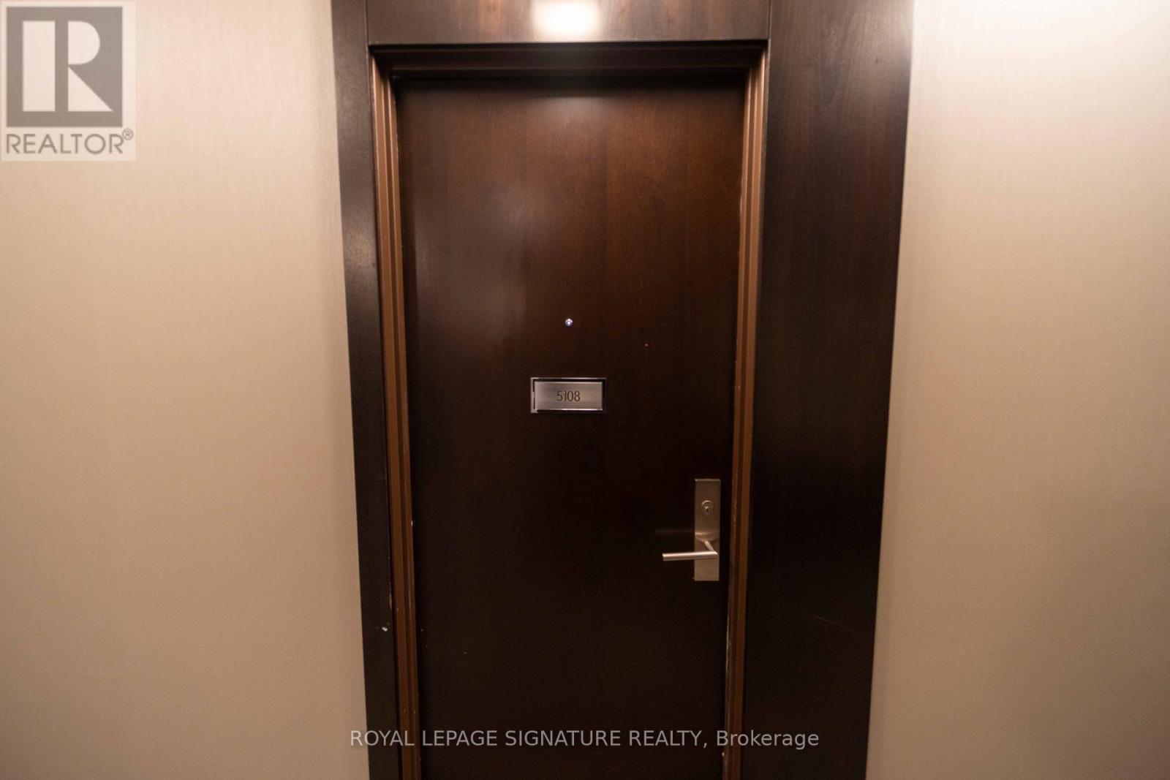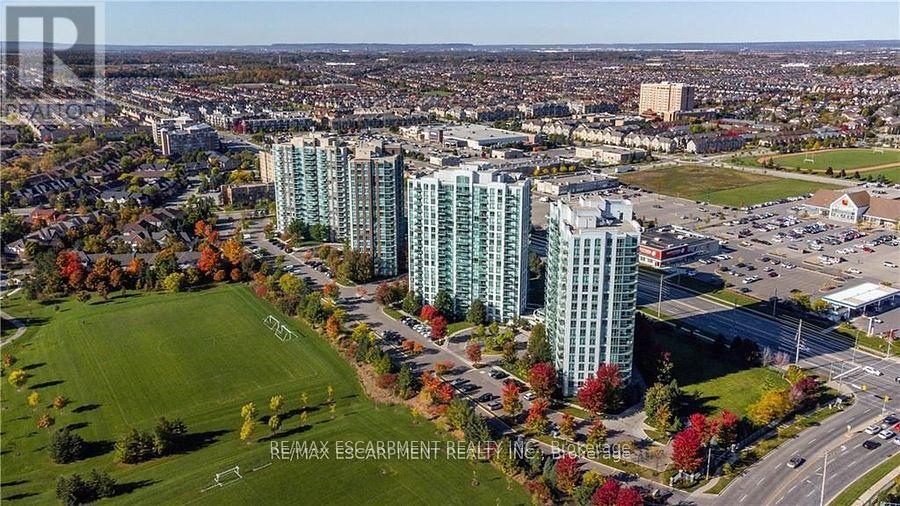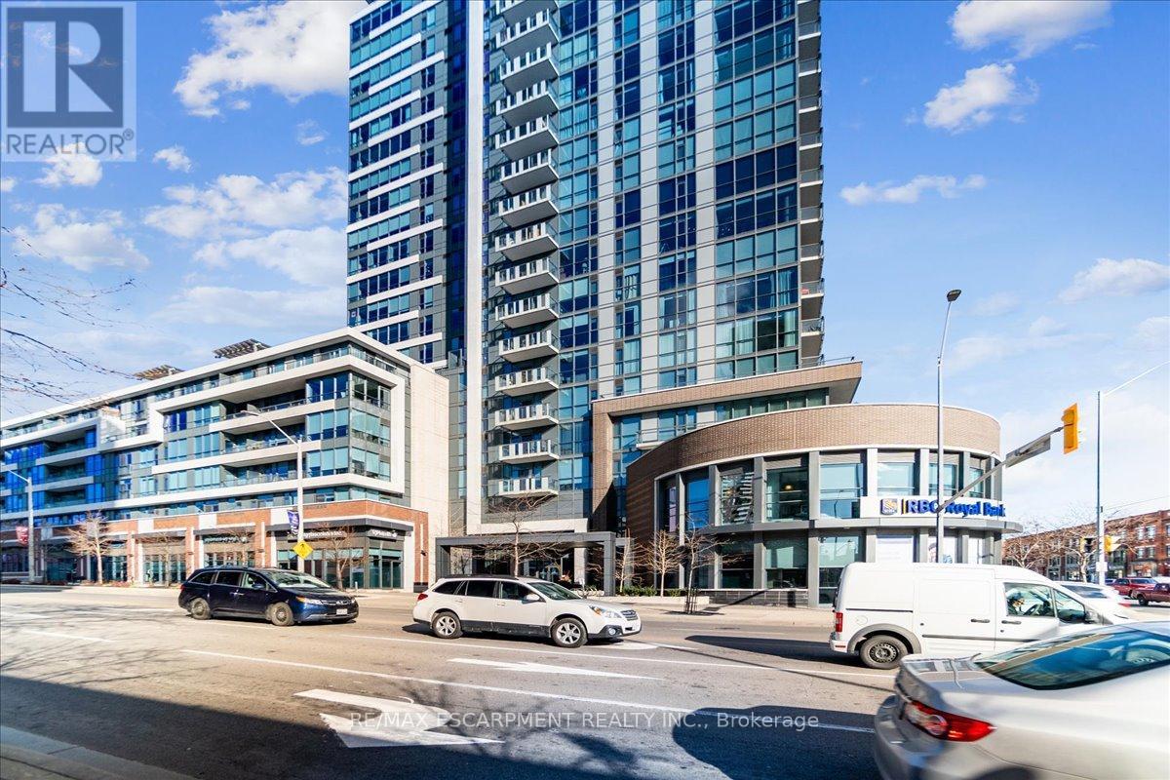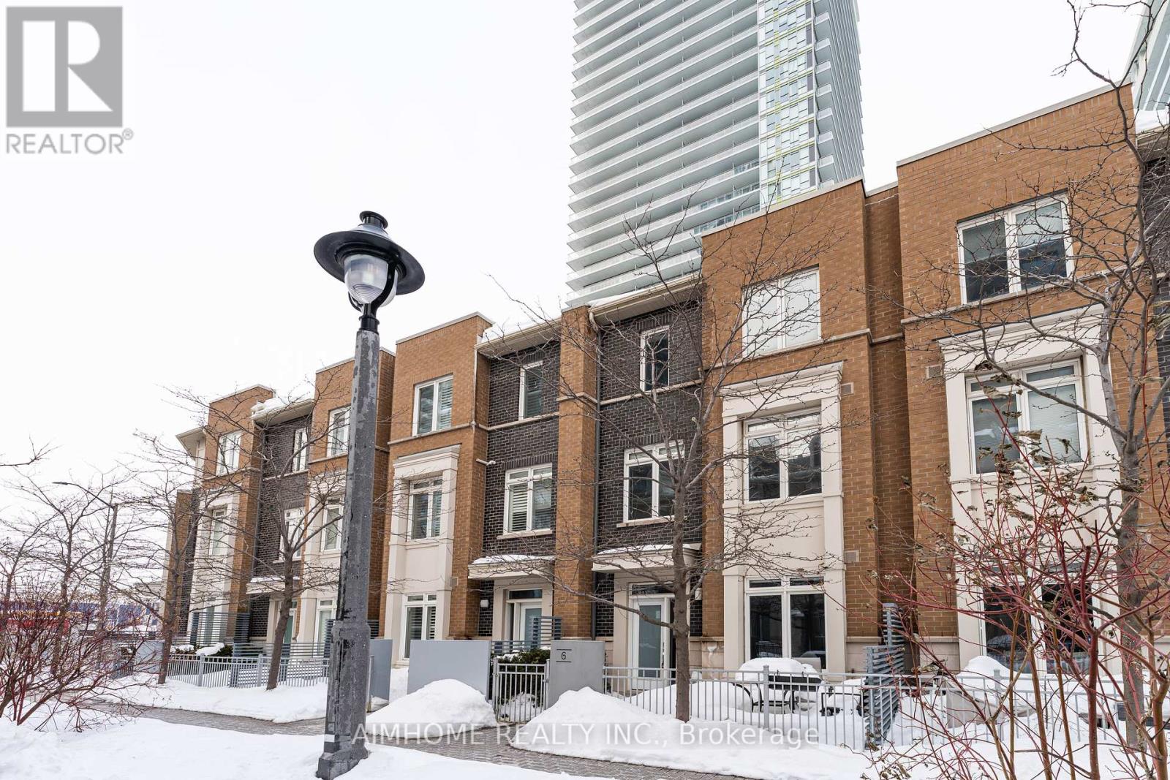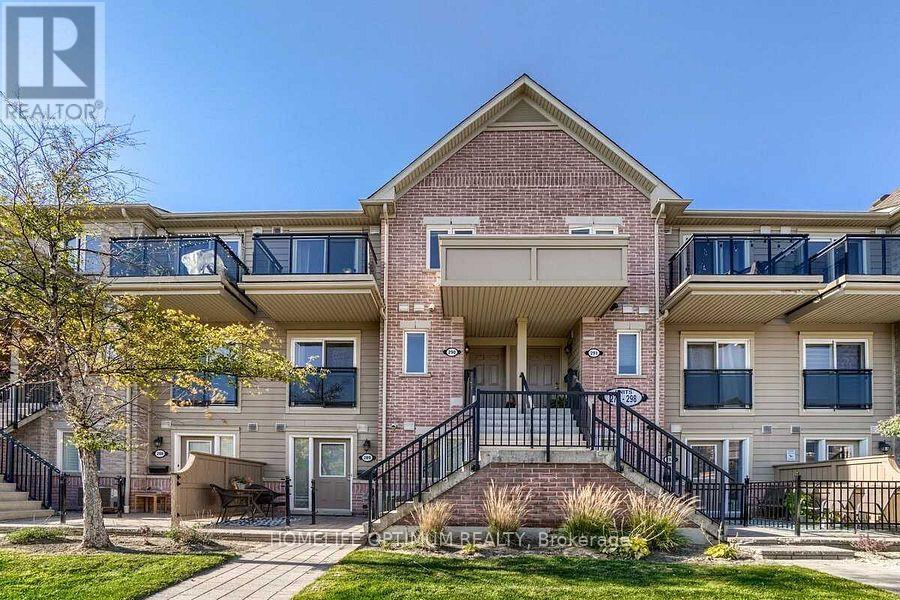513 - 3500 Lakeshore Road W
Oakville (1001 - Br Bronte), Ontario
Spectacular lakefront living at BluWater! Renovated two bedroom, two full bath condominium in a prime waterfront location offering an unparalleled blend of luxury, elegance and comfort. An exceptional residence designed to impress with an open layout that allows for effortless entertaining where you'll always be in the heart of the conversation whether preparing a meal in the kitchen, relaxing in the living room in front of the fireplace, or taking in the views barbecuing on the balcony. The chef's dream kitchen ('22) includes book matched quartz counter/backsplash, waterfall Island, Silgranit sink, and Miele appliances ('22) including gas range, built-in coffee machine, built-in convection/microwave, integrated dishwasher, KitchenAid under counter integrated fridge/freezer drawers ('22), and Liebherr integrated 30" column fridge. Engineered hardwood flooring ('22), upgraded lighting ('22) and the living room fireplace ('23) all enhance this home's meticulous attention to detail. The primary suite offers gorgeous sunset views, room for a king size bed, a walk-in closet with built-in organization, and an ensuite bathroom with double sinks and walk-in shower. The second bedroom offers a large closest w/built-in organization. The spa inspired second full bathroom completes this stunning unit. Enjoy breathtaking sunrises over Lake Ontario with your morning coffee while watching swans and other waterfowl swim by. The oversized parking space and locker are steps from the elevator. BluWater goes above and beyond with 24 hour concierge/security, resort-like amenities that include party room, gym, indoor hot tub, steam room, sauna, outdoor lake front pool, outdoor hot tub, fire table and gorgeous gardens within the property. Located within walking distance from Shell beach, the scenic waterfront trail, and Bronte Village/Harbour with fine dining and shopping. BluWater embodies the true meaning of luxury lakeside living at its finest. Elevate your lifestyle to new heights! (id:55499)
Royal LePage Real Estate Services Ltd.
5108 - 60 Absolute Avenue
Mississauga (City Centre), Ontario
Mississauga Landmark Bldg 'Absolute World Condo' With Striking Architectural Curvature! * Unobstructed Se View Of Lake & Cn Tower!!Huge Wrap Around Balcony & 9' High Ceiling * Total Upgraded W/Granite Countertop, Ss Appliances, High End Faucets, Etc. & Many Lux Features *835Sf Living And 165Sf Balcony, Has Split Bedroom Layout & 2 Full Baths!! (id:55499)
Royal LePage Signature Realty
Ph3 - 4850 Glen Erin Drive
Mississauga (Central Erin Mills), Ontario
Immediate possession available in this rarely offered PENTHOUSE unit in the prestigious Papillon Palace! Fantastic corner unit with beautiful views of the City and park views. The unit also includes a parking spot and a locker. Papillon Palace offers top-notch amenities : Indoor Pool, Sauna, 2 Party rooms, Games/Billiards area, and outdoor deck/BBQ area, and a gym. Located a short distance away from Erin Mills Town Centre and close to all amenities like grocery stores, pharmacy, restaurants, and more! (id:55499)
RE/MAX Escarpment Realty Inc.
316 - 1 Hurontario Street
Mississauga (Port Credit), Ontario
Welcome to North Shore, luxury living and true convenience located in the heart of Port Credit. This 1 bedroom plus den offers open-concept living, premium laminate floors, and updated lighting. Step into the sun filled unit featuring a modern kitchen layout with designer backsplash, granite counters, double sink, and island overlooking the living and dining. Enjoy morning coffee on your private balcony, a true extension of living space. Retreat in the large primary bedroom that offers double door closet, and large windows offering plenty of natural light. The spa like bath is tastefully finished with updated vanity, and gorgeous tiled tub/shower combination. With plenty of room, the well lit den is ideal for many uses such as an office, hobby room, storage, or library. This unit has it all, truly an Entertainers delight. Award worthy amenities include gym, party room, courtyard, and stunning rooftop terrace with gorgeous views. Just steps from your front door, Port Credit has so mucn to offer including restaurants, shopping, GO, waterfront trails, and Lake Ontario. Location, Location, Location! (id:55499)
RE/MAX Escarpment Realty Inc.
121 - 3888 Duke Of York Boulevard
Mississauga (City Centre), Ontario
WELCOME ! Home Its Good To be here As Always feel Much Better In such a Modern And Well maintained Highly Upgraded panoramic view of Celebration Square with Lots Of Upgrades Like Granite Counter Top B/splash S/S Appliances Standing Shower Glass Door Laminate Floor Home Theatre system Room Auto Curtain Open /Close and Organizer in the Closet Fire Place .You Enjoy to be here in the Ultra Luxury Amenities in Ovation ll Like Bowling , Gym , Gaming Room , Theatre System , Sauna , Aerobatic Room , Guests Room , Billiard Room , Winter garden, Party Room , 24 Hr Security OFFER ANY TIME (id:55499)
Exp Realty
Th6 - 370 Square One Drive
Mississauga (City Centre), Ontario
Freshly painted and move-in ready! This 3-bed, 3-bath townhouse is conveniently located in the heart of Mississauga. Just a 2-minute walk to Square One and Sheridan College. Brand-new laminate floors have been installed in all three bedrooms. Beyond its prime location, this townhouse features 9 ft ceilings, an open-concept kitchen, and a direct front yard/garden view from the living and dining area. Its practical layout includes dual entrances from both the front yard and the common area hallway providing privacy and easy access to parking, locker, and garbage room. The spacious front yard offers extra space for entertainment. Enjoy the privacy of a freehold property with the hassle-free lifestyle of a condo. Ample visitor parking. Free access to the condo building's amenities. A second parking spot can be rented for approximately $150/month. (id:55499)
Aimhome Realty Inc.
702 - 4633 Glen Erin Drive
Mississauga (Central Erin Mills), Ontario
Welcome to this stunning West-facing 2-bedroom condo at 4633 Glen Erin Drive, Mississauga! Boasting large windows and soaring 9ft ceilings, this unit is filled with natural light, creating a bright and inviting living space. The modern kitchen is equipped with built-in appliances, a sleek glass backsplash, granite countertops, and under-cabinet lighting, making it both stylish and functional. Freshly painted in neutral tones, the condo is move-in ready and designed to suit contemporary tastes. Upgraded designer light fixtures add a touch of elegance throughout the space. Located in one of the best-maintained buildings in the area, residents enjoy 24/7 security and concierge service, ensuring both safety and convenience. The full recreation center includes a pool, sauna, party room, and more, offering a resort-style living experience. The location is unbeatable walking distance to top-rated schools, shopping centers, grocery stores, restaurants, and public transit. Everything you need is at your doorstep! (id:55499)
Sotheby's International Realty Canada
3204 - 16 Brookers Lane
Toronto (Mimico), Ontario
Spacious 912 sq ft 2 Bedroom Condos with a beautiful unobstructed S/E View Of The City Sky-Line And Lake Front . Laminate floors in the Living room, open concept kitchen, 9ft ceilings, granite counters in the kitchen,Stainless Steel Appliances, Washer And Dryer. Large 200 Sq Ft Balcony, Parking And Locker Are Included. Amazing Facilities Include Bbq Roof-Top Deck/Garden, 24 Hr Concierge, Suite Security System. Steps To Lake, Trails, Bike Paths, Restaurants, Cafes & Public Transit. Brokerage Remarks (id:55499)
RE/MAX Condos Plus Corporation
86 - 60 Fairwood Circle
Brampton (Sandringham-Wellington), Ontario
Stunning*End Unit Stacked Townhouse,3+1 Bedroom/3Washroom Corner Unit Spacious & Lot Of Natural Lights In A Desired Neighborhood. Well Maintained Home open Concept Kitchen, Primary Bedroom With Walk in Closet, Ensuite. Walk out To Beautiful Balcony 2.43m X 1.82. Laminated Flooring, Quartz Countertop, Many Upgrades .Excellent Location,2 Min To Hwy 410 &Trinity Mall. Steps Into Bus Stop Bramalea, Fresh co, Library, Walking Distance To Public ,Elementary & High Schools, Splash-Parks (id:55499)
RE/MAX Excellence Real Estate
148 - 50 Carnation Avenue
Toronto (Long Branch), Ontario
Modern Elegance Meets Comfort In This Stunning 2-Storey Brick Townhouse, Situated On A Quiet Tree-Lined Street Directly Overlooking The Park. Step Inside To Refined Living In This Beautifully Updated Home, Offering Smart Home Technology Blended With Inviting Warmth. This Home Is Move-In Ready And Perfect For Someone Seeking Both Style And Convenience. The Open-Concept Main Level Boasts A Sleek, Modern Kitchen With A Large Island, Granite Counters, Stainless Steel Appliances, And A Dedicated Coffee/Office Nook Perfect For Remote Professionals. 9 Foot Smooth Ceilings, Pot Lights Throughout And Large Windows Bring In West-Facing Light While Newer Floors & Hardwood Staircase Add To The Homes Polished Aesthetic. With Two Sizeable Bedrooms And Three Bathrooms, This Home Is As Functional As It Is Beautiful. The Primary Suite Is A True Retreat, Featuring A Cozy Reading Nook, An Elegant Ensuite, And A Spacious Closet. Enjoy Abundant Storage And Closet Space Throughout The Home Plus Ensuite Laundry Next To The Bedrooms. Outside, The Huge Private Terrace Transforms Into A Private Oasis, Ideal For Summer BBQs And Entertaining, And Tennis Courts Across The Street! 1 Parking + 1 Locker Are Included With The Unit, With Plenty Of Street Parking For Visitors. Smart Home Upgrades Include Nest Doorbell, Kasa Light Switches & Dimmers, Govee Colour Changeable Pot lights, Ecobee Thermostat , All Connected To Your Phone, Tablet Or Voice Assistant. Located In A Family Friendly Neighbourhood Just Minutes From Go Transit, Lakeshore Shopping, Scenic Waterfront Parks & Trails. This Home Offers You Both Privacy And Effortless Commuting. Easy Highway Access Via The Gardiner Expressway Or Hwy 427, With Lake Shore Blvd W Just Down The Street. This Sophisticated Home Is Sure To Impress - Schedule Your Private Tour Today Before It's Gone. (id:55499)
Sotheby's International Realty Canada
624 - 140 Widdicombe Hill Boulevard
Toronto (Willowridge-Martingrove-Richview), Ontario
Welcome To 140 Widdicombe Hill Blvd Suite 624. A Perfect Combination Of Space & Functionality. Corner Unit With A Free Flowing Open Concept Floor Plan & Tasteful Finishings! Large Floor To Ceiling Windows In Living Room With A Walk-Out To A Large Patio. Family Sized Kitchen With Plenty Of Storage & Elegant Finishing. Primary Bedroom Features A Large Custom Built Walk-In Closet & 4pc Ensuite. Equipped With 2 Parking & 1 Locker! Conveniently Located Close To Multiple Major Highways, Schools, Shopping & The Future Eglinton Crosstown! (id:55499)
RE/MAX Premier Inc.
290 - 4975 Southampton Drive
Mississauga (Churchill Meadows), Ontario
Modern Elegance in Churchill Meadows Step into this modern townhome, nestled in the heart of Churchill Meadows one of Mississauga's most desirable communities. Whether you're looking for the perfect family home or a prime investment opportunity, this residence offers the best of both worlds. Wake up to serene mornings on your private master bedroom balcony, where you can sip coffee and soak in the neighborhood charm. Designed with style and convenience in mind, this home is part of a well-maintained complex that reflects quality throughout. Location is truly Unbeatable. Just minutes from Highways 401, 403, and 407, this home is also directly across from Erin Mills Town Centre and surrounded by parks, top-rated schools, restaurants, Credit Valley Hospital, and the GO Station. Everything you need is right at your doorstep! Dont miss this incredible opportunity schedule a viewing today! (id:55499)
Homelife Optimum Realty


