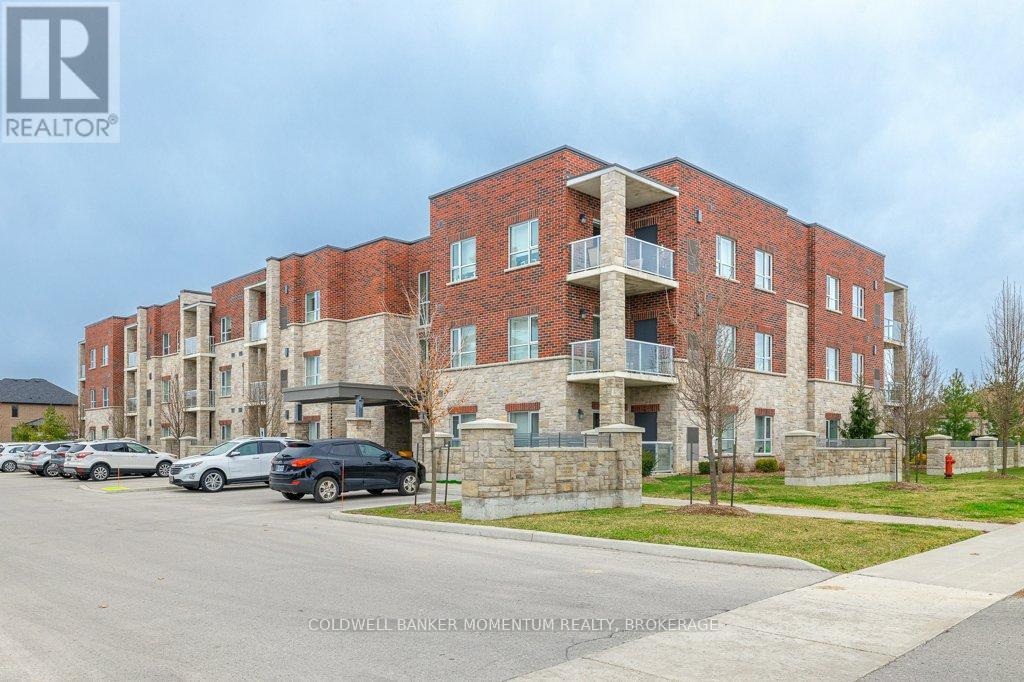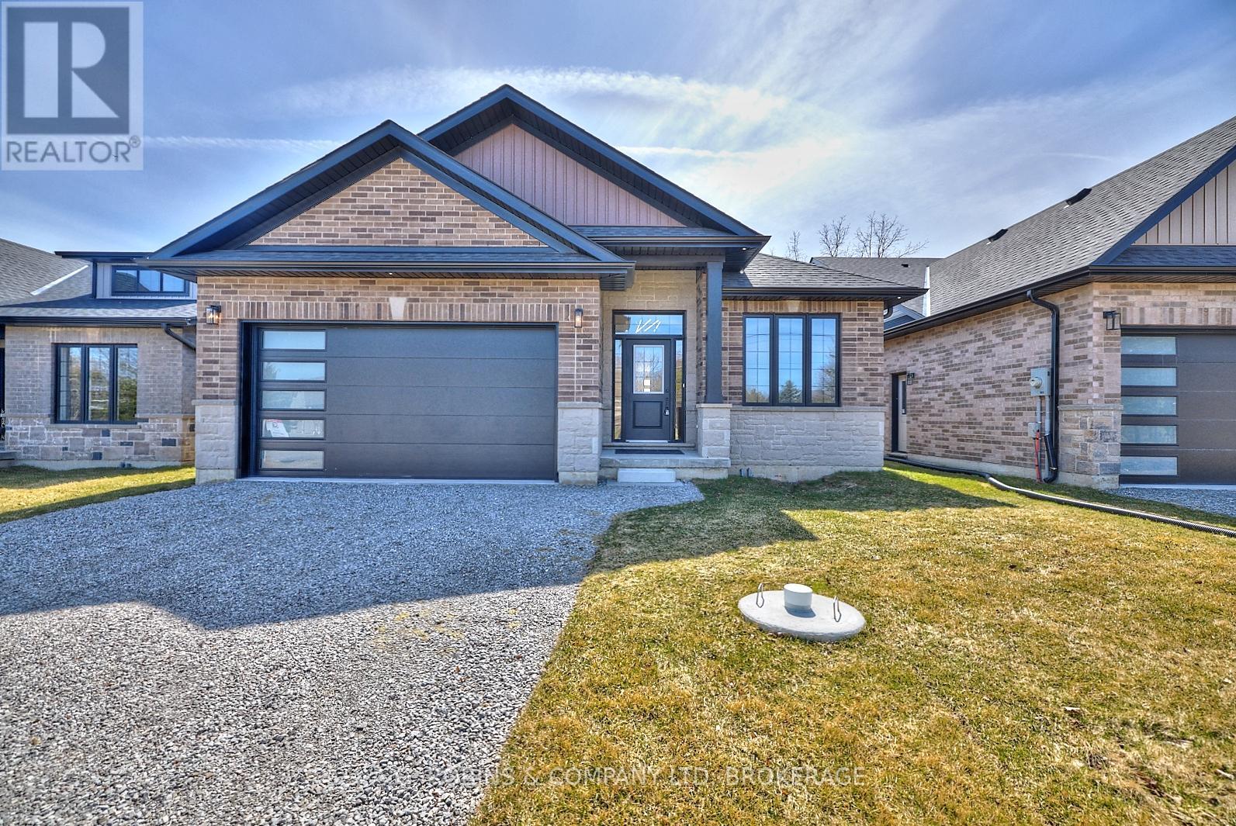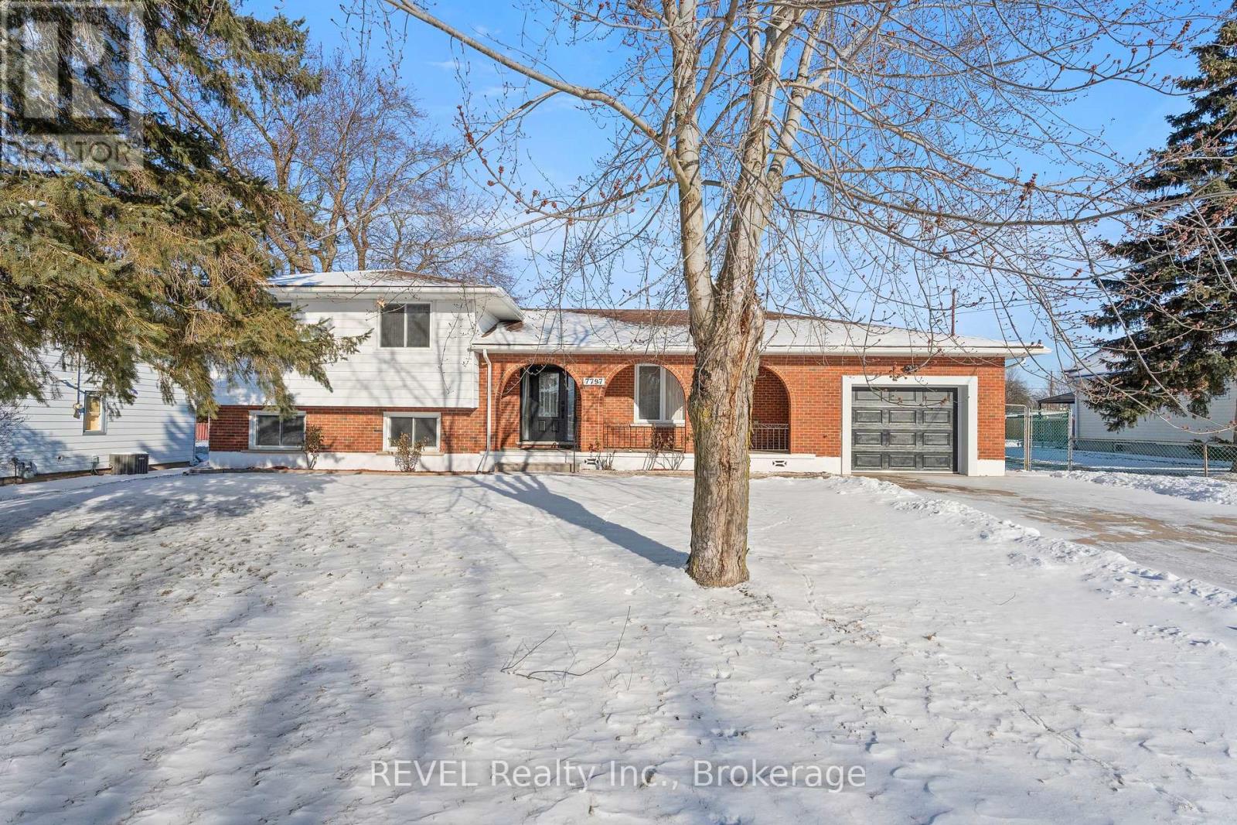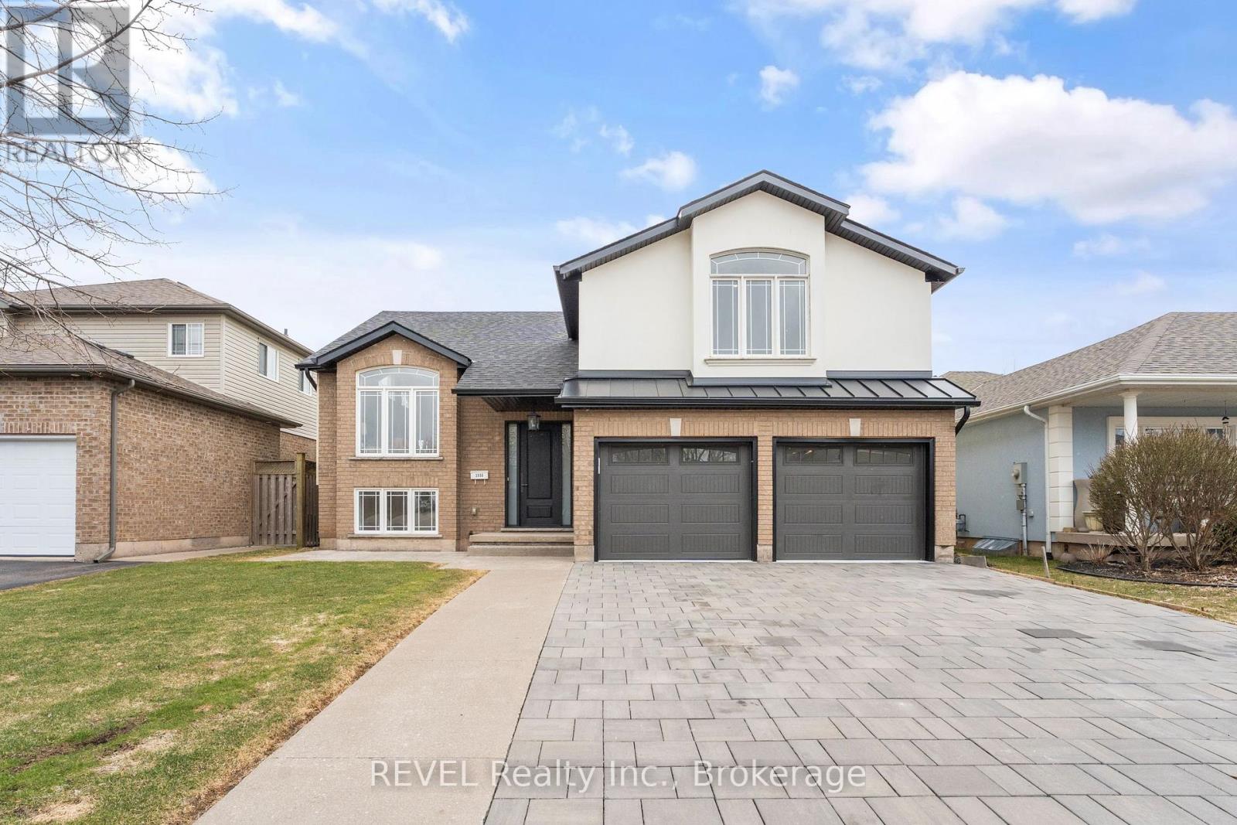4124 Fly Road
Lincoln (983 - Escarpment), Ontario
Country charm in the city! Enjoy serene living in this exquisite 1,661sq. ft. all brick bungalow! 3 well-appointed bedrooms a generous 4pc bath assuring comfortable accommodations for family or guests. Rear deck off living area overlooking a beautiful environmentally protected pasture, ideal for entertaining. Luxurious, private primary suite with walk-in closet, incredible 5pc ensuite bath and tranquil natural views throughout. Convenience is paramount with a main floor laundry/mud room, spacious double car garage and open concept floor plan - all while being a short 10 minutes to the QEW and all the beauty of the surrounding Niagara fruit belt.. Want a finished basement? Builder happy to discuss! (id:55499)
A.g. Robins & Company Ltd
151 Craddock Boulevard
Haldimand, Ontario
Welcome Home! You don't want to miss this one! This gorgeous and modern move-in ready home is perfect for a growing family or those ready to enjoy life in the peaceful town of Jarvis, with no rear neighbours! Exceptionally finished with $30k of builder upgrades, custom hardware and light fixtures throughout and a partially finished basement, no detail was missed! The stunning open concept main floor features 9' ceilings, a kitchen complete with 48" cabinets with crown moulding, upgraded glass backsplash, high-end smart appliances, quartz countertops and spacious pantry. The dining room features large sliding doors to the 12'x12' covered back deck, and is open to the living rooms with additional pot lights and gas fireplace with custom shiplap mantel. Upstairs, you have 4 well sized bedrooms, convenient laundry room, and full bathroom. The generously sized primary bedroom comes complete with 4 piece ensuite bathroom and walk-in closet. Downstairs you can unwind in the mostly finished basement, with convenient half bath, family room, and the possibility to add an extra room if you so choose. Completed in December 2024, this home comes with Tarion warranty for your added peace of mind. (id:55499)
Revel Realty Inc.
101 - 529 South Pelham Road
Welland (770 - West Welland), Ontario
Welcome to your new home! Experience the perfect blend of sophisticated elegance and modern amenities at Mapleview Terrace Condominiums. This 2-bedroom, 2-bathroom main-floor apartment spans nearly 1050 sq ft. with 9' ceilings. Thoughtfully designed, the unit features a spacious primary bedroom with a walk-in closet and a 4-piece ensuite, an open-concept living area, and a bright, inviting kitchen with sleek finishes, plenty of storage room and stainless steel appliances. Enjoy the convenience of in-suite laundry with an extra sink, a versatile second bedroom, another full bathroom, and a home office that is currently used as a storage room. Step outside to your private balcony, perfect for outdoor relaxation, with access to the mechanical room. Additional perks include a basement locker for extra storage and a designated parking spot near the entrance. Residents also have access to a social room with a full kitchen. This energy-efficient building guarantees exceptional comfort. Located in a well-managed community in Welland, across from Maple Park, this suite offers a maintenance-free lifestyle. (id:55499)
Coldwell Banker Momentum Realty
8685 Kelsey Crescent
Niagara Falls (219 - Forestview), Ontario
This exceptional four-bedroom, two-bathroom home, featuring two additional bedrooms and a spacious four-level backsplit layout, is a rare gem in the heart of Niagara Falls' most sought-after neighborhood. Perfectly designed for those who love to entertain, this residence begins with a charming covered front porch that opens into an expansive, open-concept main floor. The living and dining areas seamlessly flow into a beautifully updated kitchen, complete with quartz countertops, a stylish island, sleek porcelain tile, modern backsplash, and top-of-the-line stainless steel appliances. This space offers direct access to the backyard, where you'll find a stunning concrete deck, a heated saltwater pool, and a fully fenced yard ideal for both relaxation and hosting guests. Upstairs, you'll find three generously sized bedrooms, including a master suite with a walk-in closet. The spa-like main bath boasts a luxurious 5-piece design featuring a Jacuzzi tub, double sinks, and a separate shower. The lower level of the home is a true standout, offering a large rec room with engineered hardwood floors, a cozy gas fireplace, a fourth bedroom, and a full 4-piece bathroom. The basement level is equally impressive, with two versatile additional rooms that can serve as bedrooms, offices, or whatever you envision. This home is entirely carpet-free, further accentuating its sleek, modern aesthetic. It also comes complete with appliances included, a spacious two-car garage, and a concrete driveway with room for up to six cars. Perfectly positioned, this home is within easy reach of top-tier schools, parks, playgrounds, shopping (including the new Costco), and convenient highway access. Truly a must-see this home offers a lifestyle of comfort, convenience, and luxury. (id:55499)
Exp Realty
4120 Fly Road
Lincoln (983 - Escarpment), Ontario
Country charm in the city! Enjoy serene living in this exquisite 1,700 sq. ft. all brick bungalow! 3 well-appointed bedrooms, vaulted front foyer with private front office, and generous 4pc bath assuring comfortable accommodations for family or guests. Rear deck off living overlooking beautiful natural pasture, ideal for entertaining! Luxurious, private primary suite with walk-in closet, 3pc ensuite bath and tranquil natural views throughout. Convenience is paramount with a main floor laundry/mud room, spacious double car garage and open concept floor plan - all while being a short 10 minutes to the QEW and all the beauty of the surrounding Niagara fruit belt. Want a finished basement? Builder happy to discuss! (id:55499)
A.g. Robins & Company Ltd
11 - 88 Lakeport Road
St. Catharines (438 - Port Dalhousie), Ontario
Beautiful waterfront, end-unit, bungalow townhome located in the highly sought after enclave 'On The Henley'. With panoramic views of Martindale Pond you can enjoy sunsets year-round all from the comfort of your open concept home. High ceilings and wall-to-wall windows with french doors out to main floor balcony adorn the rear of the main floor allowing an abundance of natural light throughout the living room, dining room and kitchen. A gas fireplace with 55" TV above grace one wall and are flanked by built in cabinets and shelves to each side. All the main floor ceramic tile floors are heated and the windows are covered by remote controlled power blinds. The impressive kitchen has built in appliances and floor-to-ceiling cabinetry with a large island. Along side is a built in Buffet/Coffee bar. The main floor also offers a sizeable master bedroom with a large ensuite bathroom including a huge glassed in steam shower, heated floors and heated towel bar, double sinks, soaker tub and a large closet. Finishing off the main floor is a two piece powder room and a sitting room at the front of the home. The lower level has a very large family room with the same wall to wall windows at the back with loads of natural light and the same captivating waterfront view as upstairs. French doors provide a walk-out to a sizeable and private rear, partially covered, composite deck. There are two spacious bedrooms divided by another shared 4 piece bath with separate shower and tub. Impressive laundry room with lots of storage, counter space and additional sink. Attached two car garage w/roughed in electric car hook up rounds out this spectacular home. Close to restaurants, shopping, golfing, schools, highway, beach, marina and more. (id:55499)
Royal LePage NRC Realty
7797 Mulhern Street
Niagara Falls (213 - Ascot), Ontario
This meticulously maintained and updated side-split home boasts over $75,000 in recent upgrades and over 2200 sqft of finished living space. The heart of the home is the brand new Artcraft kitchen, featuring stunning custom cabinetry, under-cabinet LED lighting, and stylish new light fixtures. The main level is bathed in natural light, creating an inviting atmosphere throughout. The home offers three good-sized bedrooms on the upper level, along with a fully renovated Artcraft main bathroom. The spacious lower level family room with a wood-burning fireplace is perfect for cozy nights in, and a separate entrance from the rear yard provides convenient access to the lower levels. The finished basement includes a 3-piece bathroom and additional living space. Set on a large 75x150 ft lot, the home features a fully fenced yard with a wooden rear deck off the kitchen ideal for outdoor entertaining. Recent updates include a brand new front door, freshly painted interior, newer hardwood flooring, and windows and roof that are only 15 years old. The oversize concrete driveway with a single-car garage offers parking for up to 5 cars, ensuring ample space for guests or family. With careful attention to detail, this home is move-in ready and offers an ideal blend of comfort, style, and convenience. (id:55499)
Revel Realty Inc.
492 Stanley Street
Port Colborne (878 - Sugarloaf), Ontario
This charming all-brick bungalow in Port Colborne seamlessly blends comfort and character. The main floor boasts hardwood floors, large windows that flood the space with natural light, and a stunning wood-burning fireplace as the focal point. A dedicated dining area makes gatherings effortless, while custom built-in storage adds both charm and functionality. Two cozy bedrooms on the main floor feature large windows and custom built-ins, creating bright and inviting retreats. Downstairs, tall ceilings and large windows enhance the two additional bedrooms, bathroom, and separate entrance- perfect for a private two-bedroom unit, rental income, or in-law suite. The lower level also includes a small workshop, and large laundry room, along with convenient storage spaces. Nestled in a family-friendly neighbourhood near the lake, this home offers a spacious backyard with a stamped concrete patio, ideal for outdoor entertaining. The detached two-car garage provides ample storage and workspace. Modern upgrades include an updated electrical panel, and a brand-new Generac generator with a 10-year warranty for worry-free power backup. Don't miss this incredible opportunity book your showing today! (id:55499)
Royal LePage NRC Realty
7 Fox Trail Drive
St. Catharines (462 - Rykert/vansickle), Ontario
Beautiful 1273 sq ft semi detached bungalow with many updates and stunning floorplan. Sought after neighbourhood. Move in condition. 3 very spacious B/R's with room for more downstairs, 2 baths. Main flr bath has a deep soaker tub, separate shower. Side entrance offers potential. Main floor boasts hardwood floors, vaulted ceilings, California shutters and very attractive layout so this home stands out from other semi detached homes. Vinyl floors in Primary Bedroom and Rec Rm. Professionally finished rec room. The large storage area downstairs can hold all your toys. Close to transit, shopping and restaurants. Call to see this lovely home. Stairlift can stay if buyer would like it to remain or seller will remove. (id:55499)
RE/MAX Garden City Realty Inc
47 Ziraldo Road
St. Catharines (439 - Martindale Pond), Ontario
This spacious two-storey family home is located just a short walk from Jaycee Park, Martindale Pond, Port Dalhousie and is in a prime location for enjoying the outdoors, local parks and nearby attractions. You are welcomed into the home by a large foyer and well-situated study, featuring glass french doors and South-facing window. The eat-in kitchen is a true highlight with its expansive feel, breakfast bar and offers plenty of space for family meals and casual gatherings. With a convenient walk-out to the fully fenced back yard, you'll love the convenience of extending your dining to the outdoors. The impressive living room provides a sense of warmth and light, thanks to the picturesque window and 3 skylights that flood the space with natural sunlight. The soaring vaulted ceiling elevates the room, while the cozy wood-burning fireplace provides the perfect touch of comfort on cooler days. At the top of the staircase, you will find a gallery overlooking the living room, benefiting from its natural light and leading to 3 good-sized bedrooms including a primary suite with walk-in closet and private ensuite bathroom - creating a peaceful retreat. The lower level offers even more living space, with a large family room for movie nights or playing games, plus a 4th bedroom, den, storage and laundry. For added convenience, the home features a double attached garage and a private double drive. Whether you're hosting guests or enjoying quiet family time, the combination of space and cozy touches make this home ideal for everyday living. (id:55499)
Royal LePage NRC Realty
3550 Weinbrenner Road
Niagara Falls (223 - Chippawa), Ontario
Welcome to this stunning, fully renovated home offering modern open-concept living in a private setting. With 3+1 bedrooms and 3 full bathrooms, including a luxurious steam shower, this home is designed for comfort and style. The bright and spacious layout is perfect for entertaining, while the serene yard backing onto trees and green space for ultimate privacy. Recent upgrades include a new furnace, A/C, roof, and hot water tank, ensuring worry-free living. Complete with a 2-car garage and a fantastic location, this home is a true gem. Don't miss your chance...schedule your private tour today! (id:55499)
Revel Realty Inc.
7107 Beechwood Road
Niagara Falls (219 - Forestview), Ontario
Welcome to this exceptional detached bungalow with over 3,000 sq ft of finished living space, set on over an acre of land in Niagara Falls! Upon entry, youll find a well-appointed kitchen with built-in appliances, seamlessly flowing into the large dining room. The main level offers a desirable primary bedroom with closets, an additional bedroom, and a newly renovated 4pc bath. A cozy yet spacious living room serves as the heart of the home, featuring a fireplace and large windows that bring in natural light while offering serene views of the expansive backyard. Step outside onto the deck to enjoy the peaceful surroundings or unwind with a morning coffee. Adding to the convenience, the main level includes a laundry room with storage and a reverse osmosis system for filtered drinking water, and a walk-out to the deck. The mudroom offers direct access to the garage. The fully finished lower level extends the homes functionality, featuring two generously sized bedrooms, a 3pc bath, and an office. The large family room and rec area also provide additional space for entertainment. For outdoor enthusiasts, this property is a dream! A 30'x40' workshop, fully equipped with 100-amp electrical service and a 9,000-lb lift, is ideal for car admirers, hobbyists, or anyone needing a functional workspace. The solar panels also generate approximately $4,500 annually, making this property both energy-efficient and cost-effective. Gardeners will love the greenhouse, charming she-shed and garden perfect for growing plants during the warmer months. Enjoy the fruits of nature with pears, plums, and apples from the trees on the property. Located just a short drive from grocery stores, schools, the community center, and the QEW, this home offers the perfect balance of privacy and convenience. Lovingly maintained with thoughtful upgrades, it presents a rare opportunity for those seeking space, tranquility, and modern amenities. Dont miss your chance to own this incredible home! (id:55499)
Sotheby's International Realty












