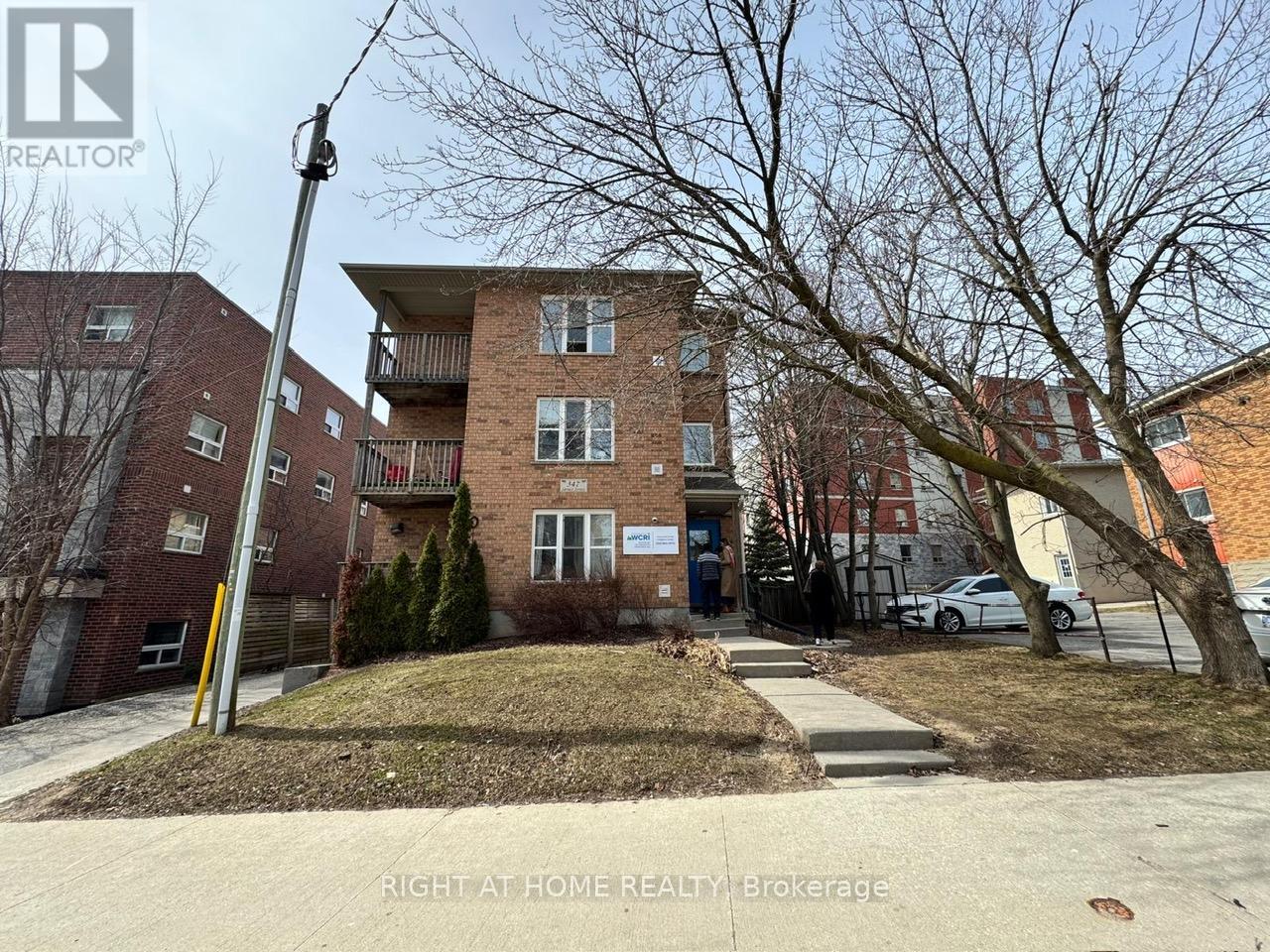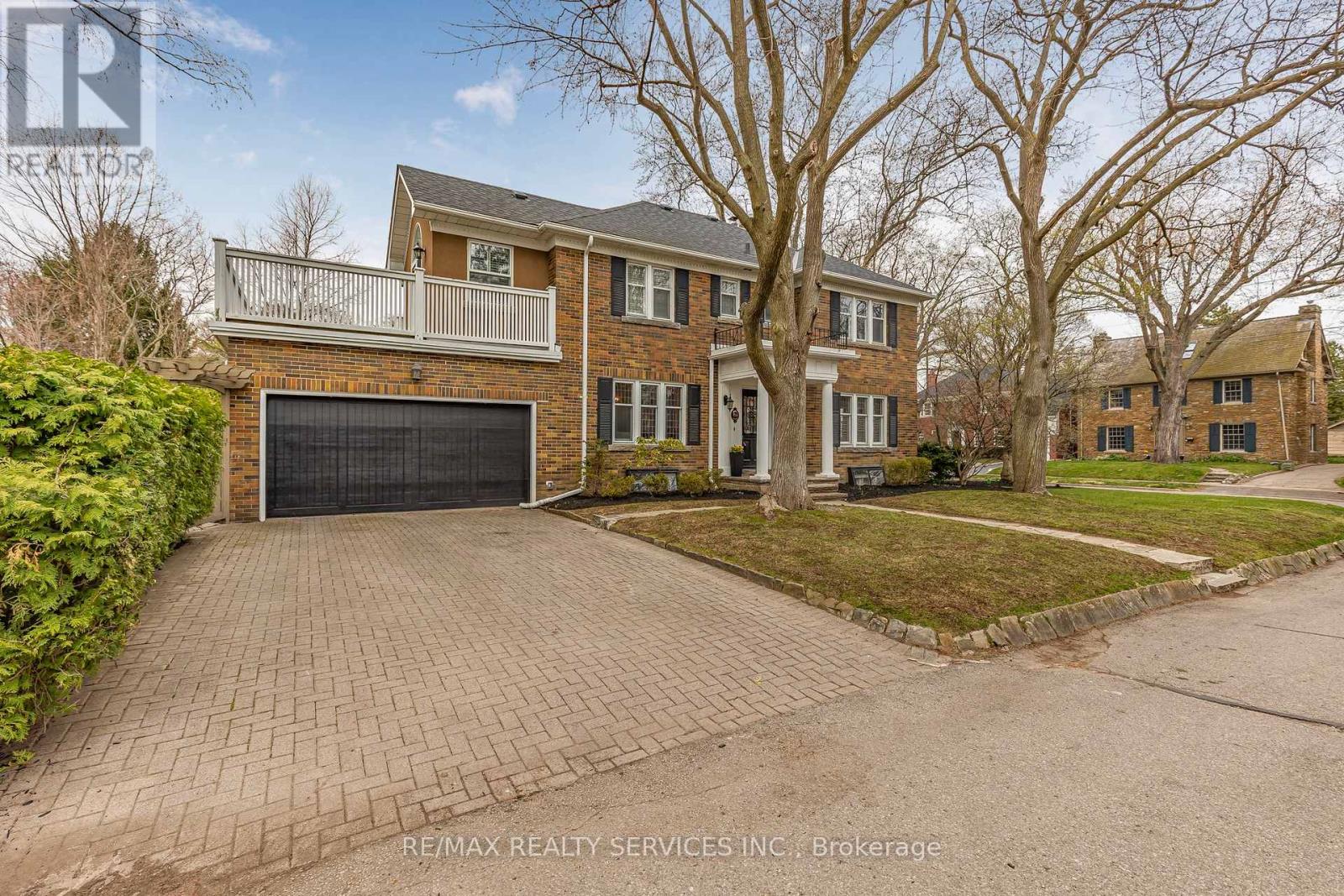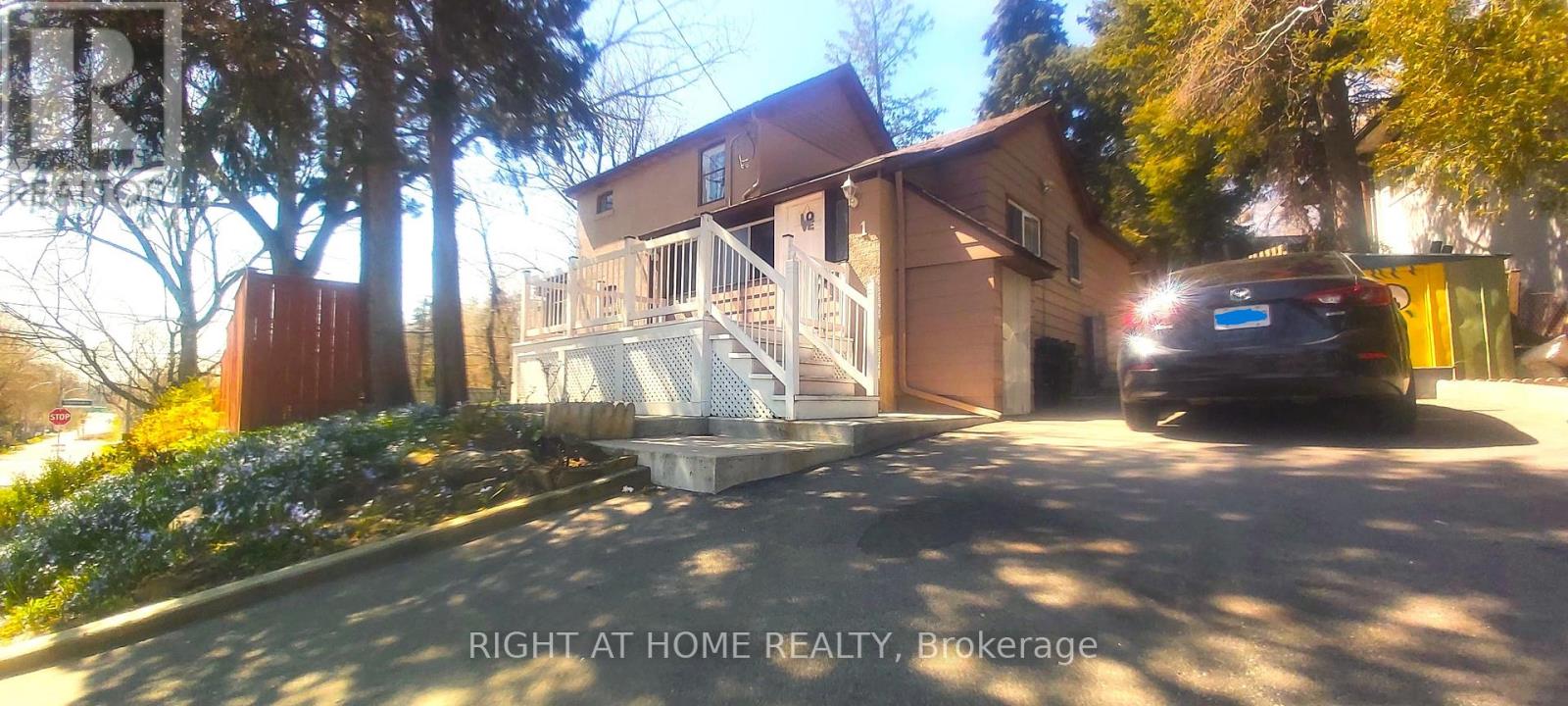3406 - 3 Massey Square
Toronto (Crescent Town), Ontario
Location! Location! Location! Welcome To This Stunning, Recently Renovated Washroom And Flooring, Newly Painted, Bright, And Upgraded 2-Bedroom + Den + Bath Condo At 3 Massey Square. The Unit Is Located On A Higher Floor With Lake Ontario, CN Tower And A Downtown North-West View. This Bright And Spacious Unit Includes An Enclosed Balcony That Doubles As A Solarium, Perfect For Relaxing Or As A Home Office Space. This Location Is Steps Away From Victoria Park Subway Station, School, Library, Mini Golf Club, All Kinds Of Grocery Stores, Pharmacy, Clinic, Bank, Mosque, Lake, And Much More. The Condo Is A 2-Bedroom + Den Unit On The 34th Floor At 3 Massey Square. The Unit Has An Enclosed Balcony That Doubles As A Solarium. The New S/S Kitchen Faucet, S/S Sink, And New S/S Range Hood, S/S Fridge And Large Countertop. The Condo Includes Large Closets Throughout And A Spacious In-Unit Locker. The Unit Has An Ensuite Laundry For Convenience. The Building Offers Premium Amenities, Including A Gym, Indoor Swimming Pool, Sauna, Tennis And Basketball Court, And 24-Hour Security Service. (id:55499)
Homelife/future Realty Inc.
915 - 125 Redpath Avenue
Toronto (Mount Pleasant West), Ontario
Available May 1st - 1 Bedroom And 1 Full Bathroom Unit - 437 Sqft - Balcony With East Views. Open Concept Kitchen Living Room - Ensuite Laundry, Stainless Steel Kitchen Appliances Included. Engineered Hardwood Floors, Stone Counter Tops. Water And Heat Included. Steps Away From Everything Toronto Has To Offer. Ttc, Restaurants, Cafes, Shopping And Grocery. Mid-Town Living Made Easy. (id:55499)
RE/MAX Urban Toronto Team Realty Inc.
412 - 5 St. Joseph Street
Toronto (Bay Street Corridor), Ontario
Bright & Spacious Studio With 10' High Ceiling, Laminate Floors and build in kitchen appliances, in-suit laundry. Just Steps Away From Subway, Restaurants, U Of T, Ryerson, Yonge/Bloor And Shops. Walk-Score 99/100!! 24 Hour Concierge. Excellent Amenities Including Gym, Sauna, Party Room, Concierge, Guest Suite, Rooftop Garden, Media Room, Visitor Parking. 1 of the best studio layout! Must see! (id:55499)
First Class Realty Inc.
51 Churchill Drive Unit# 4
Barrie, Ontario
Great South Barrie Hwy 400 Access. Close to all Amenities. 1250 SqFt of Warehouse with 14 Ft ceiling clearance; 1250 SqFt of office with reception area, three offices, one boardroom or waiting area, kitchnette, and two bathrooms. The Unit is in an Industrial Mult Unit Building. Twin Building 53 Churchill same owner with shared driveway. The Subject Unit is entitled to parking in front of their specific unit. The open south side of the building is for winter snow removal only and use is not included. (id:55499)
Sutton Group Incentive Realty Inc. Brokerage
347 Spruce Street
Waterloo, Ontario
What a great investment opportunity! 100% occupancy, The property is a student residence. There are 11 units and a total of 35 bedrooms at 347 Spruce St. There are 1x 3 bed/Kitchen/ Living/ 1 bath (3 beds); 6x 2 beds/Kitchen/ Living/1 bath (12 beds); and 4x 5 beds/Kitchen/ Living/ 2 bath (20 beds). Walking distance to Wilfrid Laurier University. Located 16 minutes walk to Wilfrid Laurier, Waterloo. It is also near University of Waterloo and University of Guelph. The property is near Kitchener/Waterloo Airport, located 21.4 kilometres or 25 minutes away (drive). Ideally located between both Wilfred Laurier University and University of Waterloo. (id:55499)
Right At Home Realty
712 - 86 Dundas Street E
Mississauga (Cooksville), Ontario
The Condominiums at Artform by Emblem is situated in prime location in the heart of the Cooksville area. This brand new one bedroom plus operate den, two bath room suite offers 666 square feet of interior space plus 80 square feet of balcony. Enjoy the convenience of in-unit laundry, 9-foot ceilings, and floor-to-ceiling windows that fill the space with natural light. Relax on your private east-facing balcony with beautiful views. Designed for urban living custom-designed contemporary Kitchen cabinetry, quartz countertops and Custom-designed Bathroom vanity and countertop with integrated basin.The residents have access to over 17,000 square feet of indoor and outdoor amenities, including a 24/7 concierge, exercise room, art gallery, yoga studio, party room, outdoor terrace, movie theatre, and co-working lounge. The outdoor terrace offers cozy fire-side seating, dining areas, and a play area for kids. Perfectly situated just steps from the new Cooksville LRT Station. Just a quick walk to Square One Shopping Centre, Sheridan College, public transportation and many local amenities. Condominiums at Artform offers the ultimate in convenience with easy access to Mississauga Transit, GO Transit, Highways 403, 401 and 407. (id:55499)
Right At Home Realty
9 Chaplin Court
Caledon (Bolton North), Ontario
Welcome To 9 Chaplin Court - Tucked Away On A Quiet Court In Boltons Sought-After North Hill Community, This Beautifully Renovated 4-Bedroom, 3-Bathroom Home Offers An Exceptional Blend Of Elegance, Comfort, And Modern Design. Sitting On A Premium Irregular Pie-Shaped Pool Sized Lot, This Home Offers Approx. 2,600ft Of Above Grade Living Space That Has Been Meticulously Renovated With High-End Finishes Throughout. Step Inside To Find Smooth Ceilings, Rich Hardwood, And Sleek Ceramic Flooring, Creating A Seamless Flow From Room To Room. The Heart Of The Home Is The Gourmet Chefs Kitchen, Thoughtfully Designed With Custom Cabico Cabinetry, Stunning Cambria Quartz Countertops, And Top-Of-The-Line Jennair Appliances. Upstairs, You'll Find Four Generously Sized Bedrooms, Offering Plenty Of Space For Comfort. The Primary Suite Boasts A Walk-In Closet And A Luxurious Spa-Inspired 5-Piece Ensuite. Additionally, The Second Level Features A Newly Renovated 4-Piece Bathroom For Added Convenience. The Fully Finished Open-Concept Basement Offers Endless Possibilities For Additional Living Space, Whether For Entertaining, A Home Gym, Or A Cozy Retreat. Located Just Moments From Schools, Parks, Shopping, And All Essential Amenities, This Home Combines Modern Luxury With Everyday Convenience - An Opportunity Not To Be Missed! (id:55499)
RE/MAX West Realty Inc.
1310 Greenridge Circle
Oakville (1007 - Ga Glen Abbey), Ontario
Welcome to Oakville's classy and mature Glen Abbey Community. This location offers quick access to the 407 Hwy to the North and QEW Hwy 2 minutes to the South This home is located on a quiet side street, is approximately 4500+ sq. ft. of living space. This amazing property offers a royal entrance, separate lining and dining room. The fully renovated kitchen(2023), featuring quartz countertops, upgraded cabinetry, stainless steel appliances(2023), and large island, is a welcoming space for everything from morning coffee to casual dining. Just off the kitchen is the family room, am inviting ambiance for relaxation or entertaining. Upstairs, four generous bedrooms await, with a large primary suite, walk-in closet, custom closet and a luxurious five-piece ensuite, equipped with double sinks and a luxurious soaker tub. The professionally finished basement elevates the homes versatility, offering a bar, sprawling recreation room with an electric fireplace and projector system makes it ideal for family gatherings, 2 bedrooms, den and stylish four-piece bathroom makes it perfect for entertaining or multi-generational living. Beautiful professional landscaped backyard oasis with 34ft* 18 ft salt water pool(new heater 2022) and Backyard bar/cabana and shed is perfect for fun and/or relaxation. The community offers one of the best schools, public transit and walking trails. (id:55499)
Homelife Maple Leaf Realty Ltd.
80 Jackson Avenue
Toronto (Kingsway South), Ontario
Nestled in Toronto's prestigious neighbourhood of "The Kingsway", sitting on a quiet street just off The Kingsway (South of Dundas), is this timeless and elegant centre-hall home exuding the classic craftsmanship of the late 1930's. The impressive corner lot offers privacy with mature trees and evergreen fence hiding a tranquil backyard setting with an inground pool and plenty of space to bask in the sun and entertain your guests. The attached two-car garage and private double driveway offer more convenience. Inside, you will be charmed by the elegance of intricate millwork and traditional yet functional layout of approximately 2,300 sq. ft. including a formal dining room, spacious living room with fireplace and a separate office/den with second fireplace. The kitchen offers ample cabinetry and counter space, and is perfect for quiet casual dining or hosting your entire family for the holidays. The eat-in kitchen "greenhouse" drenches the space in abundance of light. Upstairs, the primary suite includes a three-piece ensuite with heated floors along with a dressing room with built -in closets. The impressive second bedroom offers a walk-out to a large balcony above the garage, perfect for relaxing in the sunshine with a coffee and a book. Third bedroom and a four-piece shared bathroom with heated floors round out the second floor. The finished basement continues to dazzle with lots of space for family relaxing and entertaining. It features a family room with a third fireplace, a wet bar with a beverage fridge, a rec room with a pool table, a wine cellar and a three-piece bathroom with heated floors. This coveted location is walking-distance to vibrant restaurants and shops of Bloor Street West, Royal York subway station, trails and is within the City's finest school catchment of Etobicoke Collegiate Institute and Lambton-Kingsway Jr Middle school (id:55499)
RE/MAX Realty Services Inc.
38 Royal Salisbury Way
Brampton (Madoc), Ontario
Charming 3-Bedroom Upper Unit House for Lease in Prime Location! Welcome to this bright and beautifully upgraded 3-bedroom, 1-bathroom upper unit, perfectly situated in a highly sought-after neighborhood! Whether you're looking to settle in a cozy space or need easy access to everything, this home is for you! Features Include: 3 spacious bedrooms ideal for families or roommates Upgraded bathroom with modern finishes a fresh, sleek space to unwind Clean, functional kitchen ready for your culinary creations Bright and airy living areas with plenty of natural light Conveniently located minutes from bus stops and Highway 410, making your commute a breeze! Steps away from shops, restaurants, parks, and so many amenities, you'll never have to go far for what you need! Don't miss out on this fantastic opportunity to live in a prime, central location. Book your viewing today and make this house your new home! Available now! (id:55499)
Exp Realty
1 Edgebrook Drive
Toronto (Thistletown-Beaumonde Heights), Ontario
Charming Toronto Home In A Demand Neighbourhood! Welcome To 1 Edgebrook Dr, A 2-Storey Home In Thistletown-Beaumonde Heights. This 3+1 Bed, 2-Bath Home Blends City Convenience With Natural Serenity. Enjoy A Spacious Living Area, Open Kitchen & Dining, And A Heated Sun-room With Lush Views. The Finished Basement With A Separate Entrance, Kitchen, And Bath Offers Rental Potential. Steps From TTC, Schools, Parks, Trails, and Golf. 5-Car Parking And Extensive Upgrades. Don't Miss Out! (id:55499)
Right At Home Realty
6 Botanical Avenue
Brampton (Credit Valley), Ontario
Beautiful 3 Storey Townhome, Townhouse At Brampton Mississauga Border in High Demand Area, Well Maintained Walk-Out To Deck, Open concept W/9Ft Ceilings. Combined Living/Dining W/Oak Hardwood Floor & Oak Staircase. Kitchen W/S/S Appliances. Access To House From Garage. Bright & Spacious3 Bedrooms. Walking Distance To Plaza & Transit, Close To School. (id:55499)
RE/MAX Gold Realty Inc.












