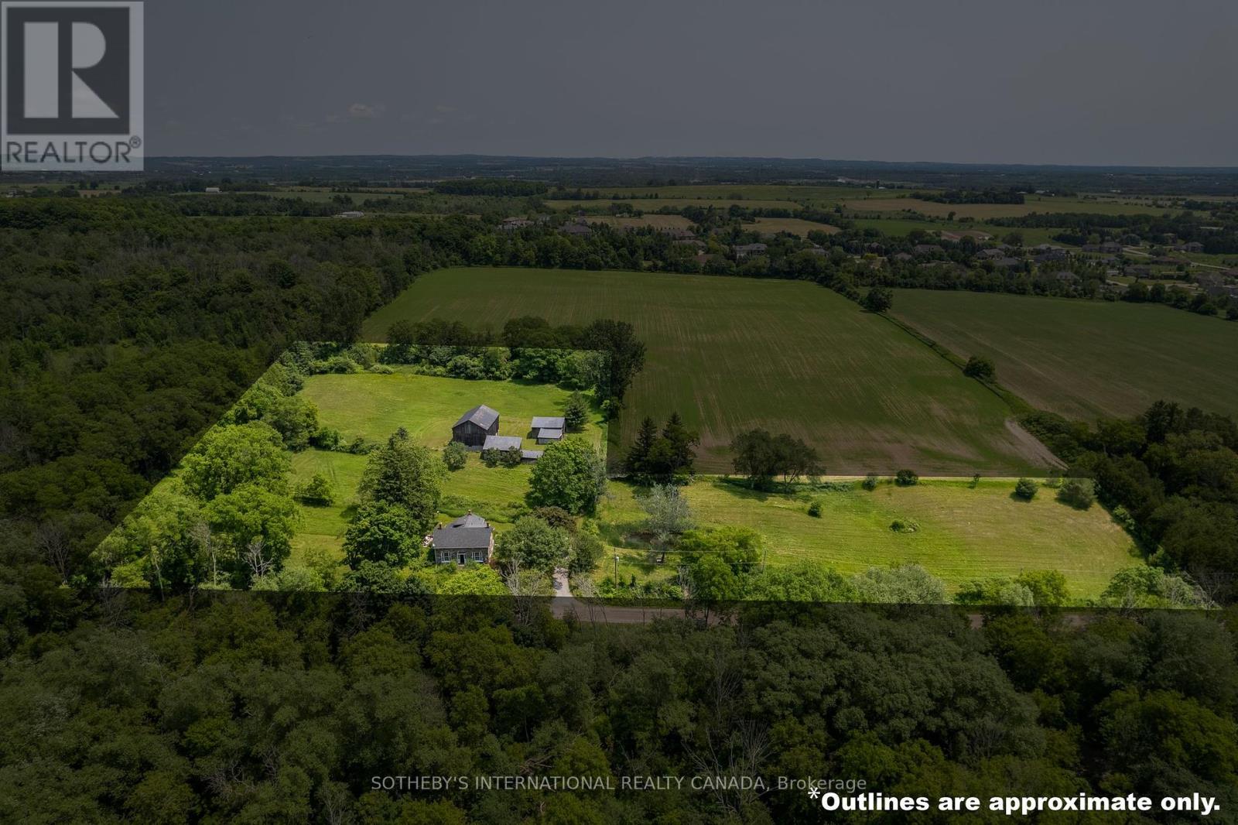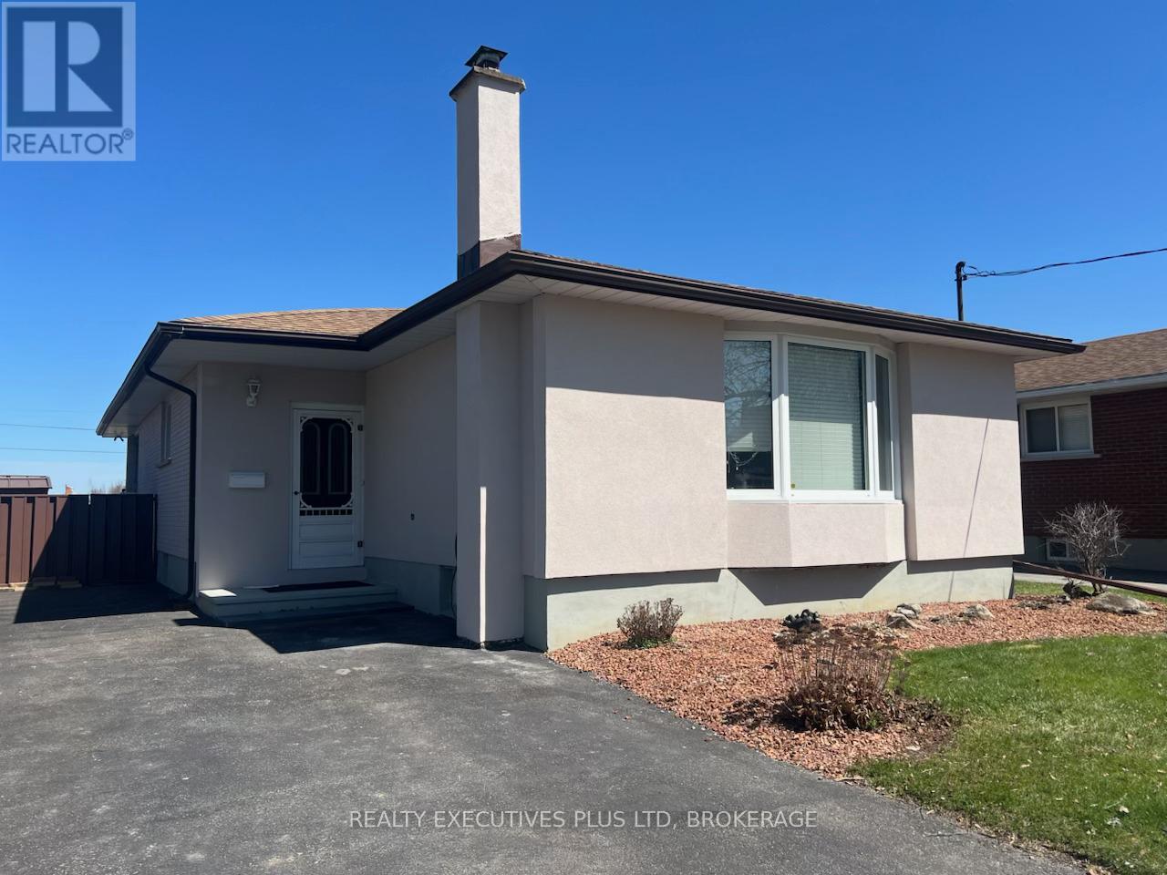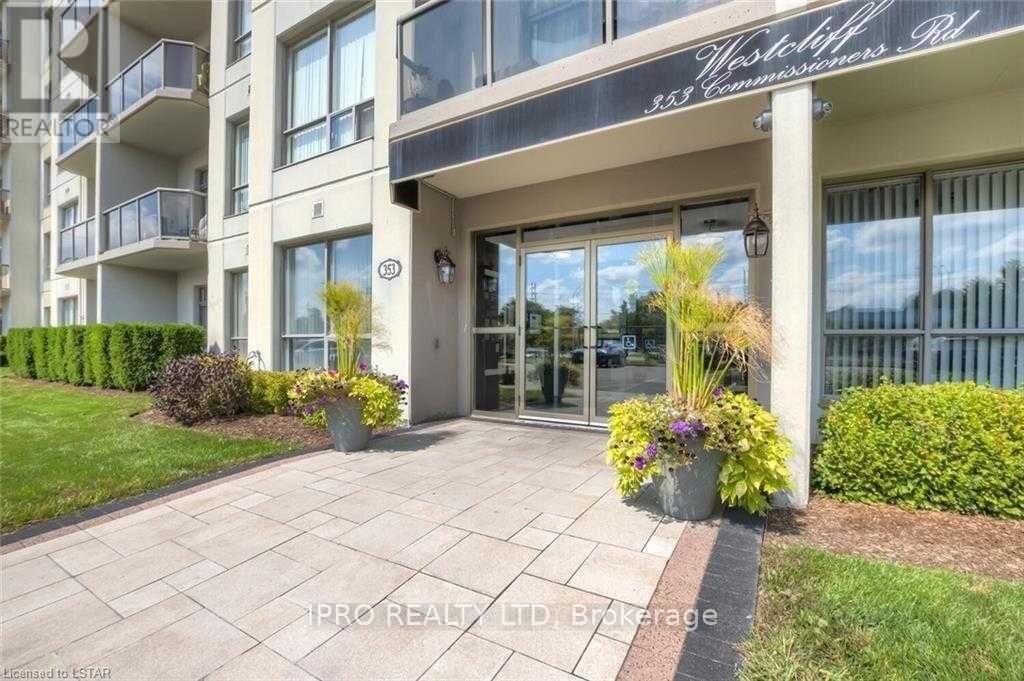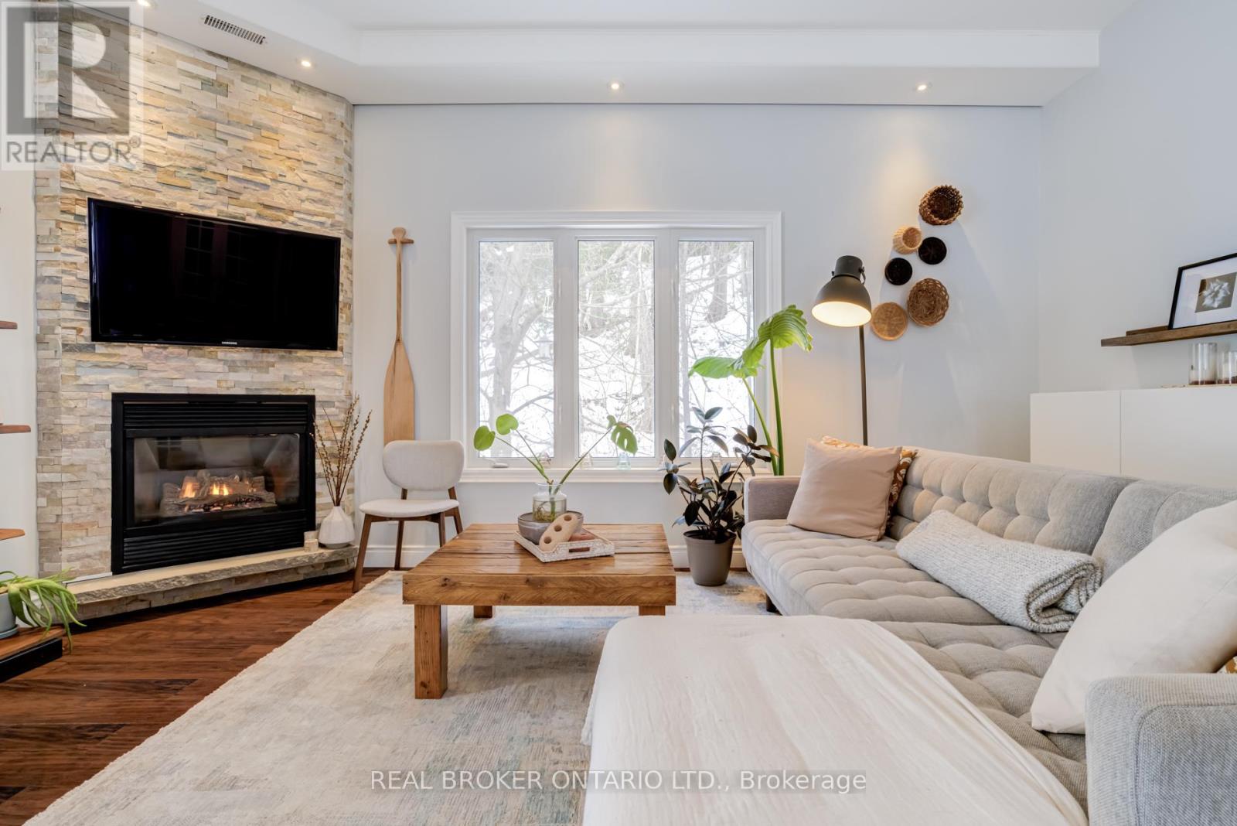159 Wellesley Street E
Toronto (Cabbagetown-South St. James Town), Ontario
Underground parking space for sale at 159 Wellesley St E. Available exclusively to building unit owners. Annual property taxes are an estimate. (id:55499)
Right At Home Realty Investments Group
2507 - 4968 Yonge Street
Toronto (Lansing-Westgate), Ontario
Prime Location! Yonge & Sheppard - live in Toronto's other downtown! Super easy subway ride to Torontos core on the Subway Line 1. Sheppard Line and GO station at Finch are all nearby.There is direct access underground to the PATH to get to BOTH subway stations without having to walk outside during the cold months! Min away on foot, you have major grocery stores, Empress Walk, cinemas, shopping, restaurants and North York Civic Centre. This condo is built by Menkes and managed by Del (Tridel) - in my opinion, both are amongst the top 3 condo developers in Toronto over the past few decades. Quality build, well run.Roomy 695 Sq Ft + 119 Sq Ft large balcony. East facing - Very bright unit, facing bustling Yonge St but high in the sky so city noise isn't an issue. Building was registered in 2006, so HVAC is due to be upgraded by owners. This Owner just purchased a brand new Heat Exchanger - nearly $8,000 value! - and had it installed in Jan 2025. 5 year warranty for peace of mind and it will last for many years after that.The dishwasher is also recent, installed new in 2023. The Den is a proper Room and not just an alcove - has a door for privacy and can easily be used as a 2nd Bedroom. Prime Bedroom has a sizeable closet and looks out onto the bright balcony. Living/Dining area is roomy and bright, plenty of room for both your couch and dining furniture.Kitchen is an efficient U shape, with a breakfast bar for easy meals. Parking and Locker are also included. Amenities in both buildings are accessible and include Indoor Pool, Gym, Indoor Golf, 24 Hr Concierge, Visitor Parking, Guest Suites and more. A great place to live and make your home! Or, retain the tenants who have been super reliable for several years! (id:55499)
Real Estate Homeward
1703 - 1 Rean Drive
Toronto (Bayview Village), Ontario
Stunning 1+1 Bedroom Condo In The Prestigious Chrysler Building At New York Towers - Beautiful Spacious Bright with Enclosed Den (Large Enough To Be A Bedroom) Open Concept With Walk Out To Balcony From Living Or Master Bedroom. This Unit Has 2 Full Bathrooms. Parking Close to Elevator. Great Amenities. In The Building, Pool, Gym & Party Room. 3 Min Walk To Bayview Subway Station And 4 Min Walk To Bayview Village Mall. Commuters dream: Mins away from the 401.Short walk to TTC. Very Convenient Location. Short drive to 401. Trendy shops, cafes, and groceries across the street at Bayview Village! (id:55499)
Zolo Realty
4706 - 45 Charles Street S
Toronto (Church-Yonge Corridor), Ontario
Live Among The Clouds In This Oversized & Highly Functional 1 Bedroom Unit At Chaz Yorkville! 9" Floor To Ceiling Windows Let In Lots Of Natural Light, Unobstructed View From Multiple Angles, Granite Counter Top And Integrated Appliances In Kitchen, Hardwood Floors Throughout, Modern Open Concept, Top Of The Line Amenities. A Hop And A Skip From The Ttc Subway Line, Close To U Of T, Grocery Stores, And Pretty Much Everything Downtown Convenience Has To Offer! 24/7 Concierge, Sky Lounge, Gaming Room, Movie Theatre, Business Centre, Guest Suites, Sauna, Outdoor Bbq Lounge On The 36th & 37th Floors With Incredible Downtown Skyline & Lake Views. (id:55499)
RE/MAX Excel Realty Ltd.
6537 Werry Road
Clarington, Ontario
Welcome to historic "Road's End" Stone Farm House Circa 1859 built by Scottish stone masons. Mid concession location at the end of Werry Rd. Serene & magnificent 6.56 acre lot in the coveted community of Solina. Renowned Restoration Architect Napier Simpson completed a restoration in 1968 to enhance vintage elements while modernizing the home & maintaining its original character. Experience a quiet country experience with urban amenities of North Oshawa & historic Bowmanville just minutes away. Side porch leads to large eat in country kitchen. A garden entrance leads to spacious mudroom & powder room. Beautiful patio overlooking lush lawns, trees & gardens. Original crown moldings, 6 & 8 inch wide plank floors, 14 inch baseboards. Extra large 6 over 6 pane sash windows provide incredible natural light and frame pastoral views. Beautiful period appropriate light fixtures throughout enhance the beauty & character of this home. Stately and spacious living room w/wood burning fireplace, wall sconces flanking the sofa and fireplace & built-in bookcase. Large formal dining room, beautiful chandelier & wall sconces. Spacious den/office with original built-in cabinetry. Grand staircase, original wood floors on 2nd fl. 3 very spacious and bright bedrooms. All with amazing closet space, rare in century homes. Primary bedroom with two separate closets & built-in drawers. Unique 4th bed/playroom with a secret door from the kitchen & 1/2 door on 2nd floor adds a touch of whimsy. Remodeled 3-pc marble bathroom on 2nd flr. Minutes to Hwy 407, 418 & only 45 minutes to GTA. Lush lawns, pastures & gardens. Heritage bank barn, well, stalls for animals & 2-storey hay loft. Workshop, hydro + 2 storey drive shed. Spring fed pond, 8 ft deep. Utilize out buildings to create your hobby farm, or reinvent the space to suit your personal needs. Protected by the Greenbelt Act ensuring adjacent lands can not be developed. Must be seen to be appreciated. Home Inspection done & avail on reques (id:55499)
Sotheby's International Realty Canada
404 - 68 Merton Street
Toronto (Mount Pleasant West), Ontario
Welcome to 68 Merton Street Midtown living at its best. Nestled in the heart of Mount Pleasant West, this boutique 13-storey condominium perfectly blends urban convenience with residential charm. Positioned in one of Midtowns most sought-after corridors between the dynamic vibe of Yonge & Eglinton and the refined atmosphere of Yonge & St. Clair commuting is effortless with transit just steps away from Davisville subway station. This thoughtfully designed suite offers 917 sq. ft. of functional living space, featuring two spacious bedrooms and two full bathrooms. Enjoy the bright, south-facing exposure that fills the home with natural light and extends to a sunny balcony complete with a private BBQ perfect for relaxing or entertaining. Parking and locker are included. Residents have access to an impressive array of amenities, including a party room, meeting room, guest suites, concierge, fitness centre, theatre room, games room, a boardroom, and many more. Whether you're hosting friends, working remotely, or enjoying a cozy movie night, this home checks all the boxes. Just moments from shops, cafes, restaurants, the Beltline Trail, parks, the Davisville Medical Dental Centre, and more - 68 Merton puts you at the centre of it all. Come see it for yourself your next chapter starts here. (id:55499)
Property.ca Inc.
616 Bunting Road
St. Catharines (Bunting/linwell), Ontario
Welland Canal views! Watch as the ships pass by from inside your beautiful main floor sunroom with floor to ceiling windows. This newly stucco exterior home features a 2+1br, a large main floor living space with a nicely appointed formal living room all with hardwood floors, dining room and eat-in kitchen. Clean, modern and move it ready! The sunroom at the rear of the home is where you will spend most of your free time. Enjoying the views of your fully fenced yard and the Welland Canal. Sliding patio doors reveal your covered deck perfect for entertaining. Downstairs is another bedroom, 3pc bathroom and large rec room ready for those winter movie nights when you just want to snuggle down. Close to shopping, QEW and great recreational opportunites along the Welland Canals Parkway Trails. (id:55499)
Realty Executives Plus Ltd
1002 - 353 Commissioners Road W
London South (South D), Ontario
"Bright and spacious open- concept 1 bedroom plus den (ideal as a second bedroom), featuring a 4-piece bathroom and in-suite laundry. The well- maintained condo, kitchen includes a breakfast bar, pantry and foyer double door closet has ample storage. Both the living room and primary bedroom offer larger windows, allowing for an abundance of natural light. Additional highlights include crown molding, an electric fireplace, and private balcony with stunning views. Conveniently located near shopping, restaurants, hospitals, parks, schools and public transportation." (id:55499)
Ipro Realty Ltd
412 - 412 Silver Maple Road
Oakville (Jm Joshua Meadows), Ontario
This Brand-New Boutique Condo Is Ready To Welcome Its First Resident In North Oakville. Offering A Spacious And Airy Layout, This 1-Bedroom Plus Den Suite Includes One Under ground Parking Spot And A Storage Locker. Featuring High-Quality Finishes, The Kitchen Is Equipped With Quartz Countertops And Stainless Steel Appliances. Key Features Also Include In-Suite Laundry, A Walkout Balcony, And A Smart In-Suite Package. Enjoy Exceptional Amenities Such As Fitness And Yoga Studios, A Party Room, Game Area, Lounges, Co-Working Spaces, And Pet Grooming Facilities. Take In Beautiful Views From The Rooftop Terrace With BBQ Stations. The Building Offers Concierge Services, Security, And Visitor Parking. Conveniently Located Near Oakville Mall, Local Cafes, Restaurants, Sports Complexes, Parks, The Hospital, And Oakville GO Station, With Quick Access To HWY 403. (id:55499)
Sutton Group - Summit Realty Inc.
1001 - 30 Samuel Wood Way
Toronto (Islington-City Centre West), Ontario
Spacious 1 Bedroom + Den condo in Kip 2 Condos with about 566 sq ft plus a large west-facing balcony . Features include laminate flooring throughout, a modern kitchen with granite countertops, stainless steel appliances, and soft-close cabinets. The den is perfect for a home office or nursery. Great location, just steps to Kipling Subway, GO and Bus Terminal, and minutes to Hwy 401, 427, and QEW. Enjoy excellent amenities like a rooftop terrace, gym, concierge, resident lounge, bike storage, and more. Utilities not included in rent. (id:55499)
Bay Street Group Inc.
C-F - 3336 Mainway
Burlington (Palmer), Ontario
Attention all savvy investors and sportsmen! A very rare opportunity to acquire the renowned Paintball Nation Burlington! Located just minutes off of the 403 in the heart of Burlington near many residential areas. Very low competition business with lots of room for growth. This state-of-the-art paintball arena occupies nearly 15,000 sq ft of prime industrial space. Lots of parking on-site. PBN Burlington is well known for hosting memorable birthday parties and corporate events! All inventory and equipment have been factored into one price, no hidden costs! One of two indoor paintball fields in the GTA that survived COVID-19! All ground material in the arena was recently changed. New lighting for the arena is included but not installed, just purchased ($40k). Full inventory/inclusions list available upon request. Owner would consider partial VTB options with a serious buyer. (Asset sale) (id:55499)
The Agency
29 Old Pavillion Road
Caledon (Cheltenham), Ontario
Client RemarksWelcome to Ferndale Parka hidden gem spanning 34 lush acres along both sides of the scenic Credit River, tucked away in the quaint village of Cheltenham, just 10 minutes from Brampton. Originally established in the 1940s as a summer escape for Torontonians, Ferndale Park has grown into a welcoming year-round community where residents embrace a peaceful, nature-rich lifestyle .This stunning, newly built custom home is perfectly positioned near the river and offers the ideal balance of modern comfort and timeless charm. Featuring soaring 10-foot ceilings, a cozy gas fireplace, and a bright, open-concept design, the space feels both expansive and inviting. Every detail has been thoughtfully considered from smart storage solutions to low-maintenance finishes making this home as functional as it is beautiful .Adding to the appeal is a one-of-a-kind custom-built bunkie with a loft perfect as a home office, art studio, or private guest space. Located on a quiet end lot, this property offers exceptional privacy and a tranquil backyard that backs onto a gentle stream. Living in Ferndale Park feels like cottage life without the commute. Residents enjoy a strong sense of community, access to shared parkland, forests, and trails, and the benefit of exclusive use of their own yards all within close proximity to nearby towns and city amenities. Financially, its a rare find: annual property taxes are just $472, and the co-op maintenance fee is $1,000 totalling only $1,472 per year. A minimum 30% down payment is required for financing, contributing to the long-term stability and charm of this unique community .If you're looking for a serene, affordable, and connected place to call home, Ferndale Park may just be the lifestyle change you've been dreaming of. (id:55499)
Real Broker Ontario Ltd.












