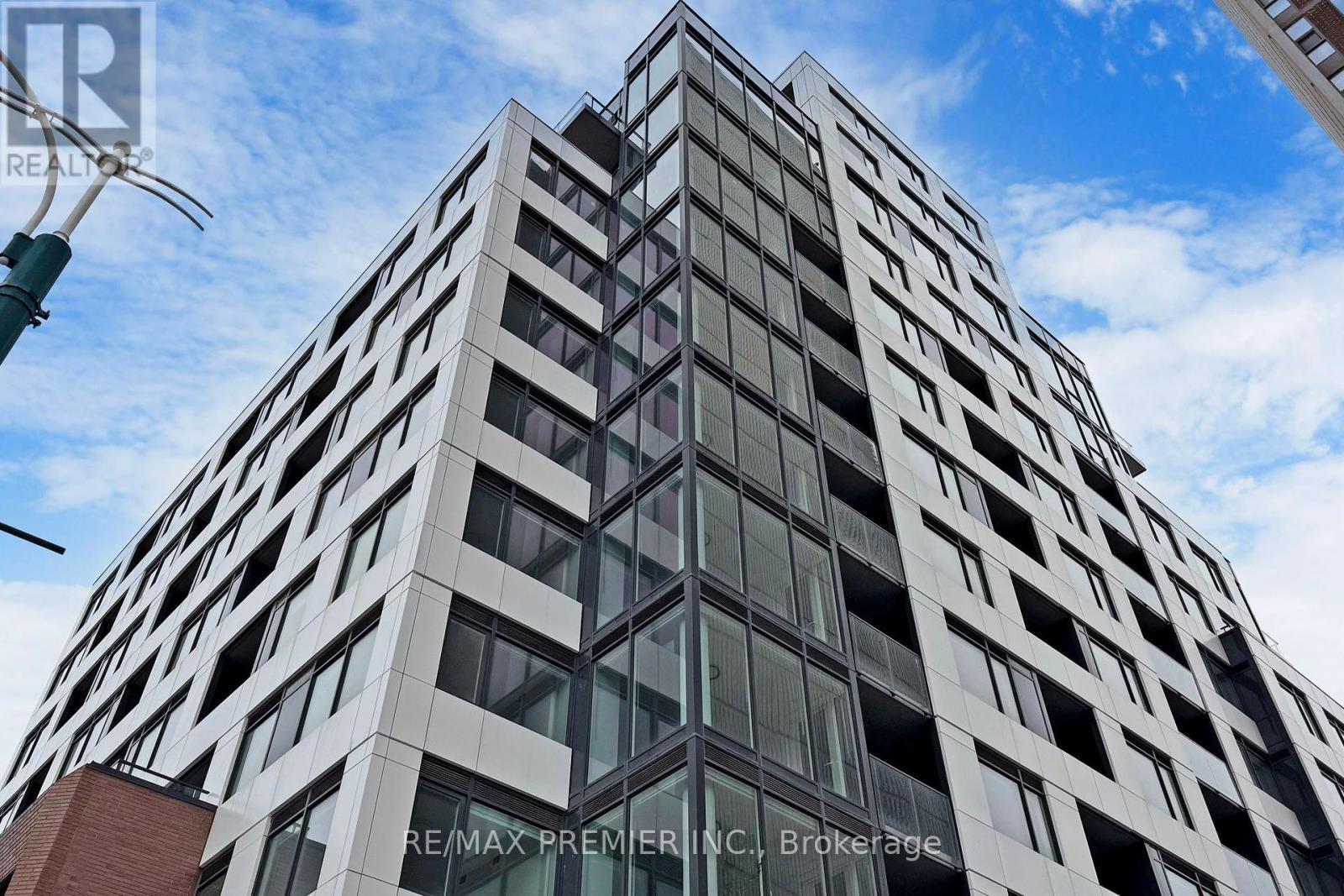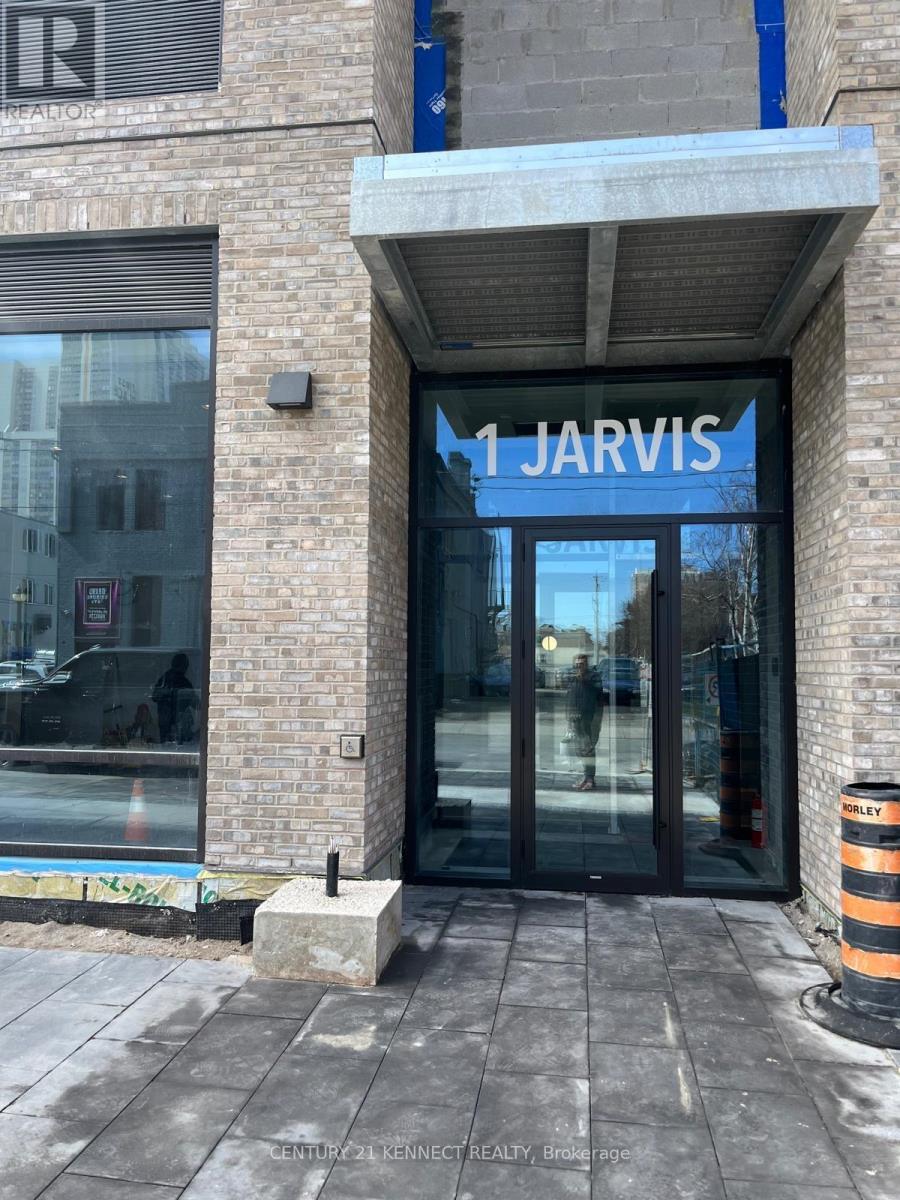17 - 245 Mclevin Avenue
Toronto (Malvern), Ontario
Brand new 2 bedroom stack townhouse. Premium & modern finishes with open concept design. Combined living/dining space with laminate flooring. Great room with walk-out to patio. Upgraded kitchen with stainless steel appliances and modern cabinetry. Bathroom features full-sized tub, ceramic flooring, large mirror and vanity. Steps to TTC, minutes to all major amenities including schools, mall, groceries, medical facilities. Close to Centennial College, U of T Scarborough Campus. 1 Underground parking included.. (id:55499)
Intercity Realty Inc.
703 - 30 Nelson Street
Toronto (Waterfront Communities), Ontario
Do Not Miss Your Chance To Move Into This Stunning, Spacious & Bright Unit Located In The Heart Of The Entertainment District, Close To All Amenities! High-demand Community With Amazing Neighbours. High-End Features And Finishes. Practical Layout, No Wasted Space. 9Ft Ceilings, Floor To Ceiling Windows With Sun-Filled. Laminate Floorings Throughout The Whole Unit. Open Concept Kitchen With B/I S/S Integrated Sophisticated Appliances, Tiles Backsplash & Designer Cabinetry. Good-sized Bedroom With Large Walk-In Closet. Contemporary Full Bathroom. Juliet Balcony Overlooking Courtyard. Unbeatable Comprehensive Building Amenities. Coveted Location, Everything Available Within Walking Distance! It Will Make Your Life Enjoyable & Convenient! A Must See! You Will Fall In Love With This Home! (id:55499)
Hc Realty Group Inc.
2 - 31 Massey Street
Toronto (Niagara), Ontario
Wow! Downtown Living With Suburb Space. This Is The 3 Br Unit You Have Been Waiting For. Bright, Open And Spacious. 300+Sqft Terrace With Cn Tower Views. Hardwood Floors Throughout. Large Kitchen W/ Lots Of Storage. Open Concept Living, Dining & Kitchen. 3 Sizeable Bedrooms. Enjoy Direct Access To Your Own Private Garage. Nestled Perfectly Between All That King West Has To Offer In Addition To Trendy Queen West And Trinity Bellwoods Park. Countless Amenities At Your Doorstep - Don't Miss Out On This Rare Opportunity To Live In One Of The City's Most Vibrant Neighbourhoods. (id:55499)
Sutton Group - Summit Realty Inc.
1304 - 20 Edward Street
Toronto (Bay Street Corridor), Ontario
This bright and south-facing one bedroom + study condo in downtown combines modern living with practical design. The open-concept layout includes an expansive 103 sqft balcony accessible from both the living room and bedroom. Natural light streams through floor-to-ceiling windows, offering spectacular city views. With a walkability score of 99, the location is unbeatable essential amenities like the subway, grocery stores, restaurants, universities, hospitals, and the new T&T supermarket are just steps away. Residents enjoy premium amenities such as a gym, yoga room, lounge, theatre, party room, outdoor BBQ, sports club, outdoor lounge, and 24-hour concierge. This downtown retreat offers the ideal blend of style, convenience, and practicality. The photos were taken before the tenant occupied the unit (id:55499)
Home Standards Brickstone Realty
303 - 664 Spadina Avenue
Toronto (University), Ontario
ONE MONTH FREE* Brand New one bedroom apartment offers the perfect blend of modern comfort, functional design, and unbeatable location. Step inside and enjoy the warmth of an efficient layout designed for comfortable everyday living. The open-concept living and dining space flows seamlessly, making it perfect for relaxing or entertaining. Brand New kitchen, outfitted with brand-new stainless steel appliances, sleek countertops cooking and cleanup just got easier and more stylish. Located just steps from University of Toronto, St. George campus, Queens Park, Bickford Park, convenient access to the Financial and Entertainment districts and essential transit hubs like St. George and Museum subway Stations, Yorkville district, Cosy restaurants (id:55499)
RE/MAX Premier Inc.
621 - 6 Greenbriar Road
Toronto (Bayview Village), Ontario
Be the first to live in this brand new condo in the desirable Bayview village neighbourhood. Enjoy the convenience of being just steps from subway station, Bayview Village mall, several restaurants and retail outlets, close proximity to Fairview mall, Ikea, MEC, North York hospital and easy access to hwy 401/404. The unit has a very functional layout with absolutely no wasted space, open plan with 9' smooth ceilings, lots of natural light flowing in through floor to ceiling windows overlooking a spacious balcony with N/E views. A calm and sleek interior throughout with neutral colour palette and contemporary finishes. The bedroom is full of light with floor to ceiling windows overlooking balcony and comes with a spacious closet. Modern kitchen with integrated Italian appliances, under cabinet lighting, two level island. Easy to maintain wide plank vinyl flooring, throughout. Ensuite laundry with front loading washer/dryer. Solid core entry door with modern entrance light feature, Smart suite entry with virtual access and Smart thermostat to minimize your utility bills. Luxury mid-rise building by Canderal with excellent amenities including bbq terrace, party room, social lounge, communal work lounge to facilitate work from home, pet spa, Gym and fitness room, a grand double floor lobby with light feature, 24 concierge with high tech security monitoring. One exclusive locker included. A perfect blend of luxury and convenience! Some Images with virtual staging. (id:55499)
Cityscape Real Estate Ltd.
239 Pineway Boulevard
Toronto (Bayview Woods-Steeles), Ontario
A Great Location! Child Safe Cul-De-Sac. Over Look Beautiful Lawn. Brazilian Hardwood Floors Through-Out. Very Bright In 2nd Floor, Enclosed Fenced Private Backyard. Largest Unique Model With a Double space Garage. Built in Fridge (Kitchen Aid), Gas Stove, Built in Dishwasher, Built In Oven and Warming Oven, Built In Microwave, All Electrical fixtures and window covering. 2nd Floor Feat With large Custom Dressing Room Large En-suit Bath & Laundry Room+ 2nd large Bedroom With Walking Closet & En-suit bath. Fin Bsmt With a half kitchen cabinet installed and build in sink . Great school area for Yonge ones , Close to Bus stop and transit. (id:55499)
Keller Williams Co-Elevation Realty
Vl Westwood Avenue
Fort Erie (337 - Crystal Beach), Ontario
Your Crystal Beach build opportunity has arrived. Presenting a generous 77' x 90' building lot, perfectly positioned in a quiet, desirable pocket of Crystal Beach. Envision your future home being just a short walk from local shops, restaurants, and the inviting sandy shores of Bay Beach on Lake Erie. This property provides the ideal foundation to create that custom beach-inspired new home you've been dreaming of. With R2 zoning, it offers excellent potential for your vision. A survey is available for review. This represents a fantastic chance to build in a sought-after location. Buyer to perform their own due diligence regarding building requirements, servicing, and permitted uses or severance. The seller is willing to hold a mortgage for a portion of the purchase price at a reasonable rate. (id:55499)
Royal LePage NRC Realty
32 Crimson Drive
Niagara-On-The-Lake (105 - St. Davids), Ontario
This one owner model 3-bedroom, 3-bathroom condominium townhouse provides walk-in ready living with everything you need on the main floor. Situated in Niagara wine region, with easy access to Old Town Niagara-on-the-Lake, the Shaw Festival, multiple wineries, golf courses, Niagara Falls, Niagara College, Outlet Mall and the US Border to name a few. Freshly painted with loads of upgraded features, this beautiful Gem is a balanced life dream home. You can lock and leave for extended travel or stay local for nights out on the town. With over 2000 square feet of stylish living, it provides spacious elegance for a growing family or empty nesters wanting to maintain a vibrant active lifestyle. The light and allure of this home is felt upon entry. High ceilings, wide hallways, hardwood floors and open concept style provide the balance of easy flow living. The main floor den or 2nd bedroom is perfectly situated where you can enjoy your morning coffee with the sunrise. The private nestled back deck off the dining room allows for sunset evenings to wind down after a long day with a glass of tranquility. The kitchen custom cabinetry with contrasting large island, features granite tops and stainless-steel appliances providing ample space to entertain. Gas fireplaces in the living and family rooms provide the perfect effect for restful times. The main floor prime bedroom has a walk-in closet and an ensuite with body sprays in the glassed-in shower. This home emits first class in the details. Low condo fees of only $253/month provide you with all exterior maintenance including snow shoveling right to your front door and garden watering. Your choice lifestyle to do as much or as little as you choose. The lower level boasts a fully finished walk out to a large outdoor garden patio. This additional living area has a full fridge, wet bar, 3rd bedroom, family room and full bath. California shutters throughout set this house apart, all you need to do is move right in! (id:55499)
Right At Home Realty
165 Palacebeach Trail
Hamilton (Lakeshore), Ontario
Great Two Storey Home In Sought After Area Stoney Creek, Steps To The Lake, Easy Access To Hwy. Bright & Spacious W/ Open Concept Layout, 9' Ceilings On Main Floor, Hardwood Floors, Gas Fireplace In Living Room. Spacious Eat-In Kitchen W/ Stainless Steel Appls & Backsplash, Walk-Out To Spacious Backyard W/ A Kitchen Garden. 3 Large Bedrooms Plus A Loft On 2nd Floor, Primary Bedroom W/ Walk-In Closet & A 4 Pc Ensuite W/ Jacuzzi & Glass Shower. (id:55499)
Central Home Realty Inc.
5 Harwood Street
Tillsonburg, Ontario
Welcome To 5 Harwood Street In Tillsonburg! This Newer (Hamilton Model), All Brick, Freehold Townhouse Has 1,884 Square Feet, 9ft Ceiling, Open Concept Lay-Out & On A Quiet Location. Spacious & Bright Kitchen W/ Double Sink & Island, Quartz Counter, Ss Appliances, High Ceiling And Open Concept Dining & Living W/ Extra Large Doors & Windows. The Upper-Level Rooms Are All Generous In Size & The Master Has 4 Piece Ensuite, Standing Walk-In Shower & Walk In Closet. Also On The 2nd Floor Are 2 Bedrooms W/ Large Windows & Closets, A Separate Laundry Room &Storage Space. The Massive Unfinished Basement Is Ready For Your Storage Or Playtime With Family And Friends. There Is More! This Home Has Double Car Garage, And Direct Access From Garage To The House. Dont Miss! (id:55499)
Century 21 Millennium Inc.
1108 - 1 Jarvis Street
Hamilton (Beasley), Ontario
Welcome to 1 Jarvis Downtown Living at Its Finest! This stunning corner unit offers over 900 sqft of modern living space, featuring 2 spacious bedrooms, 2 full bathrooms, and a wraparound balcony that floods the unit with natural light and showcases city views. With 1 parking spot and 1 locker, convenience is key. Nestled in the heart of Downtown Hamilton, this condo offers the perfect blend of heritage charm and urban innovation. Enjoy quick access to Highway 403, the QEW, and local GO Stations, making commuting a breeze. You're just minutes away from McMaster University, Mohawk College, trendy cafes, dining, shopping, and a vibrant arts scene. (id:55499)
Century 21 Kennect Realty












