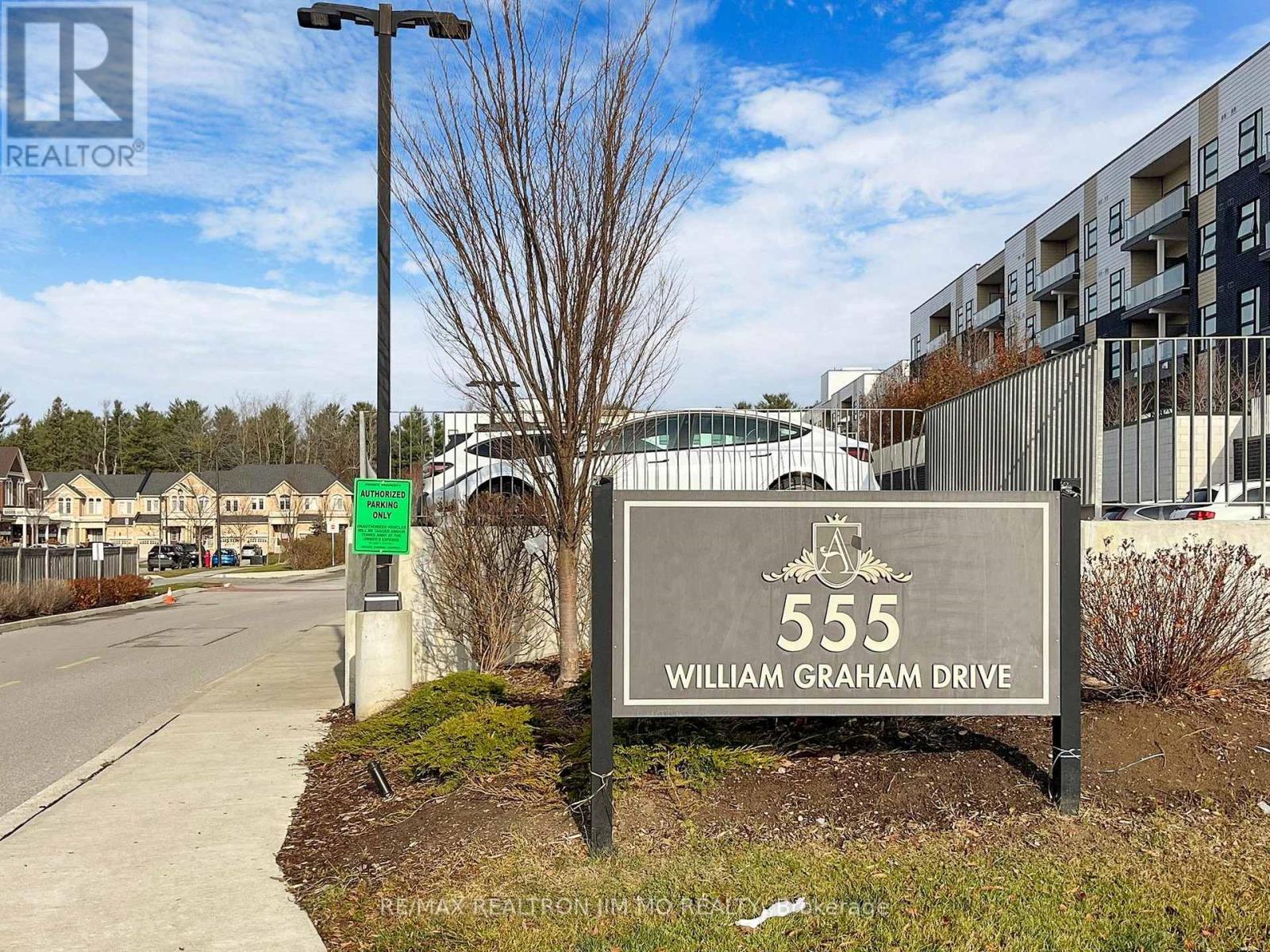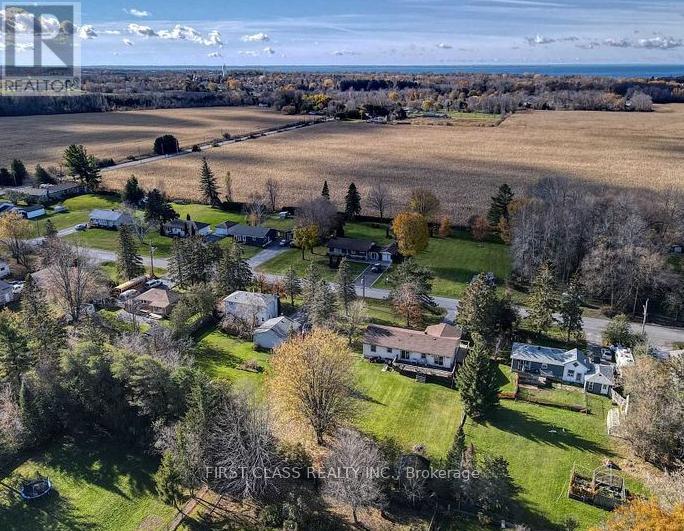Ph 416 - 555 William Graham Drive
Aurora, Ontario
Biggest 1+1 with 2 washrooms unit (735 sqft) in the prestigious Arbors Condo! low-density, mid-rise community with quiet enjoyment. This spacious, bright, and well-maintained PentHouse suite offers one bedroom plus a den (can be used as a second bedroom), one full bathroom, and an additional spacious washroom. The suite features soaring 10-foot smooth ceiling, a chefs kitchen with an extended island that provides ample countertop space and a breakfast bar. Both the kitchen and bathrooms are equipped with elegant quartz countertops and under-mount sinks. Step out from the living room onto your private balcony, which overlooks a serene open space. The unit has been freshly painted with high-quality Benjamin Moore paint and boasts numerous premium upgrades throughout. Enjoy the added privacy of a balcony that is not shared with neighbours or simply separated by a glass partition. For added convenience, the unit includes a storage locker located just across the hallway, with only one neighbour locker beside you. The parking spot is also conveniently located close to the elevator, making it easy to carry groceries into your home. The building offers superb amenities and is just minutes away from Highway 404, as well as two major GoTrain stations in Aurora. It falls within the school boundary of Rick Hansen P.S. (ranked 150th) and Dr. G.W. Williams S.S. (ranked 28th). Your new home awaits! Virtual Staging for illustration purpose only. **EXTRAS** Biggest 1+1 unit in the building(735 sqft). Close to T&T, Longo's, Sobeys, Walmart, and a wide variety of restaurants. 3 nearby community centers, libraries, swimming pools, ice rinks, and more. (id:55499)
RE/MAX Realtron Jim Mo Realty
28 Howard Avenue
Brock, Ontario
Large Beautifully 100X200Ft Lot, 1/2 Acre Located On A Quiet Dead End Part Of The Street And Close To Hwy 12 For Easy Commute, Close to Beaverton Yacht Club & Lake Simcoe. Rogers High Speed And Natural Gas Avail. Open Concept, Bright & Functional Layout, Large Windows, New Pot Lights, Cozy Fireplaces. 2 Large Bedrooms, Convenience Main Floor Laundry, W/O To Huge Deck. Above Ground Pool, Nice Backyard With Garden Shed. minutes drive to community center, Thorah Central P.S., grocery store, gas station, Beer Store, restaurant, Tim Horton & McDonald. Close to Amenties. Good for inverstment or retirement home in the beautiful area. (id:55499)
First Class Realty Inc.
10 Folliot Street
Aurora, Ontario
Luxurious 2-Storey 4 Bedrooms Townhouse For Rent In Prestigious Aurora Trails Community. Approximately 2000Sqft. - 4 Bedrooms On 2nd Floor - Long Driveway Can Park 3 Cars (1 In Garage + 2 On Driveway) - Laundry Conveniently Located On 2nd Floor - Modern Open Concept Layout - Well Maintained & Bright Throughout - Hardwood On Main Floor & Upper Hallway - 9 Feet Smooth Ceiling On Main Floor - Kitchen Pantry For Extra Storage -GraniteCountertop & Potlights In Kitchen- Stainless Steel Kitchen Appliances -Spacious Great Room With Fireplace - Master Bedroom With Modern Tray Ceiling &WalkInCloset - Outdoor Patio Deck In Backyard - Air Conditioner - Direct Access To Garage. Tenant Pays For All Utilities +Hot Water Tank Rental, Responsible For Lawn Care & Snow/Ice Removal. Proof Of Tenants Package Insurance & Transfer Of Utilities Required Before Possession. No Pets. No Smoking. No Subletting." Great Schools, CloseWalking Distance To Park, Close By Community Centre, Go Station & Shopping Malls." (id:55499)
Century 21 Innovative Realty Inc.
62 Velvet Drive
Whitby, Ontario
3 Bedrooms & 3 Washrooms Spacious Great Room, Stylish Open Concept Dining Room, Huge Master With 4Pc Ensuite (id:55499)
Century 21 People's Choice Realty Inc.
111 Dolly Varden Boulevard
Toronto (Woburn), Ontario
This is an opportunity to SEIZE! Calling all Investors and the Financial Savvy. Live upstairs and let the LEGAL fully contained 4 bedroom and Den basement apartments pay your Mortgage. This Semi-Detached bungalow (linked by garage only), features a Renovated Main floor with pot-lights and upgraded light fixtures. The main floor kitchen boasts sparkling granite counters, backsplash, stainless steel appliances, plenty of cupboards and a separate laundry. 3Spacious bedrooms and an updated 3 piece bathroom with an oversized shower along with a granite top-vanity completes the Main Floor. Furthermore, there are 2 Large Custom Built Sheds and a fully-fenced yard to spend your weekends lounging in your private oasis. This is a quiet-family friendly neighbourhood close to everything: Schools, UoT Scarb, Centennial College, Hospitals, STC, HWY 401,Shopping-Grocery-Restaurants,Banking-Places of Worship, and a Community Centre for your convenience. (id:55499)
Century 21 Titans Realty Inc.
408 - 665 Queen Street E
Toronto (South Riverdale), Ontario
Discover stylish living in the heart of Riverside Square Lofts at Broadview and Queen! This sleek 2-bedroom, 2-bathroom condo offers a trendy urban lifestyle with unparalleled convenience. Commuting is a breeze with TTC streetcars and buses steps from your door, connecting you quickly to downtown Toronto. Foodies and culture lovers will thrive in this vibrant neighborhood, known for its eclectic dining scene. Enjoy brunch with stunning rooftop views at The Broadview Hotel, grab a bite at Riverside Burgers, or indulge in healthy treats like Nutbar's ginger bomb tea. Nestled in one of Toronto's most sought-after areas, this condo combines modern living with the charm of a historic neighborhood. Experience the best of city life in Riverside Square Lofts where urban convenience meets chic design! Extras: Gas hook up for BBQ on patio, 2 Roof-Top Patios, Gym, Party Room, Outdoor Pool, Massive Bike Storage! (id:55499)
Royal LePage Estate Realty
133 Barber Greene Road
Toronto (Banbury-Don Mills), Ontario
Luxury Freehold tEnd Unit (Like A Semi)Townhouse In High Demand Banbury-Don Mills Area. This Morden 3 brs 2.5 bathroom home featuring an open concept main floor, Great Layout With Soaring 9 Feet Ceiling. $$$ spent in Renovation. Upgraded Open concept kitchen with bay window and breakfast area. The primary br has walk-in closet and a spacious ensuite bathroom. Finished Basement provides extra living space. The Fenced Backyard is a private oasis, perfect for relaxation and entertaining. Modern Kitchen With Brand New S/S Appliances, Quartz Countertop, Under Mount Double Sink & High Quality Faucet. Close To Shops At Don Mills, Schools, Walking Trails, Edwards Gardens. Don Mills CI School Area. (id:55499)
Right At Home Realty
16 Sexton Crescent
Toronto (Hillcrest Village), Ontario
Bright, spacious & well-maintained family residence in North York's Prestigious Hill Crest Neighborhood. Top ranking schools (Hillmount PS, Highland MS, AY Jackson HS), Quick access to Hwys 401, 404 & DVP. 3 Bedrooms with two washrooms Walking distance to TTC Bus stop and Seneca college. Minutes to North York General hospital. Tenant to pay 65% of utilities. Students and professionals who can take care of property are welcome. Pictures taken prior to current lease. (id:55499)
Right At Home Realty
4699 Ryerson Crescent
Niagara Falls (210 - Downtown), Ontario
*** Investors Catch* **. A good opportunity to start earning from this immaculate Investment property. Upstairs Tenants are paying 2600+ 700 from downstairs. The outdoor patio is perfect for relaxation and entertainment. A small kitchen garden will keep someone busy in the summer. The basement has a separate entrance, is equipped with a kitchenette, washroom, powder room and spacious laundry area. Please note that Seller or Seller's Agent does not provide a warranty for the retrofit status of the basement. (id:55499)
Revel Realty Inc.
425 Skinner Road
Hamilton (Waterdown), Ontario
This unique semi-detached home stands out from the crowd with a stunning Patagonia Granite stone island that lights up, complemented by elegant brown quartz stone kitchen walls. It features top-of-the-line GE Caf white stainless steel appliances. The builder has upgraded the entire home with waterproof vinyl flooring, adding durability and style. Sparkling chandeliers illuminates both the kitchen and dining areas, creating an inviting atmosphere. The garage is equipped with an EV charging station, while the bathrooms showcase beautiful black-tiled accents and stylish wallpaper. Situated in a prime location with no houses directly in front, this property offers unobstructed views of a park and the breathtaking Niagara Escarpment, as outlined in the city's development plan.**'LEGAL BASEMENT OPTION AVAILABLE, INQUIRE WITH AGENT' (id:55499)
RE/MAX Gold Realty Inc.
43 Albright Road
Hamilton (Vincent), Ontario
This townhome is in a great location, backing onto a park. It has 3 bedrooms, 1.5 bathrooms, and a finished basement. Tandem parking for two on the driveway plus a garage. The main floor has an open-concept layout with a spacious living room, large dining area, and kitchen. Upstairs, there are 3 good-sized bedrooms and a full bathroom. The basement offers a large second living space with a separate entrance from the garage. Located in a family-friendly neighborhood, its close to schools, transit, a recreation center, and has easy access to Red Hill Valley Parkway & QEW. (id:55499)
RE/MAX Realty One Inc.
RE/MAX Real Estate Centre Inc.
4068 Highland Park Drive
Lincoln (982 - Beamsville), Ontario
Nestled in the highly sought-after Vista Ridge community, this brand new, expertly crafted Woodview home by Losani Homes is designed to impress. Featuring 4 spacious bedrooms plus a den and 3.5 beautifully appointed bathrooms, this home offers the perfect blend of luxury, comfort, and functionality. Upon entry, youll be greeted by a stunning double-height foyer that sets the tone for the rest of this spectacular home. The expansive open-concept main floor includes a spacious great room, perfect for hosting and entertaining, along with separate living and dining rooms flooded with natural light. The living room boasts soaring 14 ft ceilings, while 9' ceiling heights on both the ground and second floor enhance the home's open and airy feel. The chef-inspired kitchen flows seamlessly into the great room, creating a central hub for family gatherings and social events. Retreat to the spacious primary bedroom and spa-like master ensuite, featuring a freestanding tub, luxurious walk-in shower, and double vanity with ample storage space. The basement offers endless possibilities with optional finished living areas, allowing you to maximize the homes potential and personalize it further. Newly built and currently at drywall stage, this is the perfect opportunity for buyers to select their own colors and finishes! Don't miss out on the opportunity to live in this vibrant community! (id:55499)
Right At Home Realty












