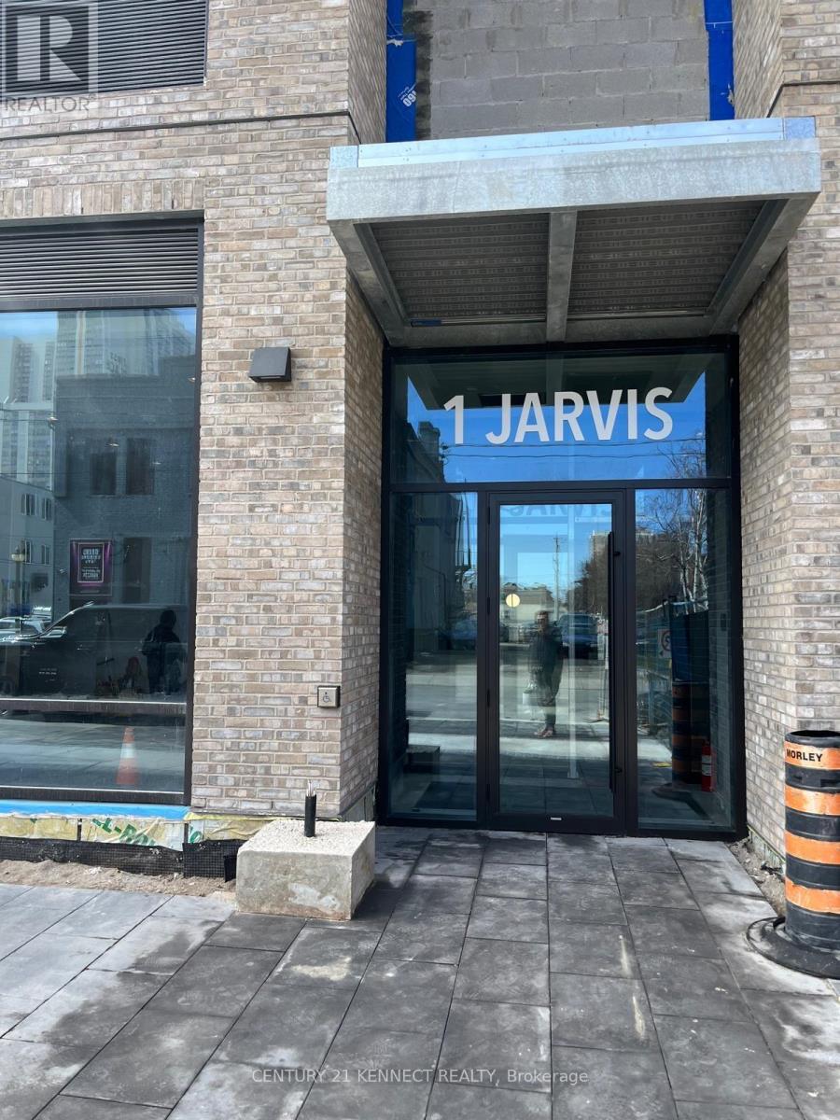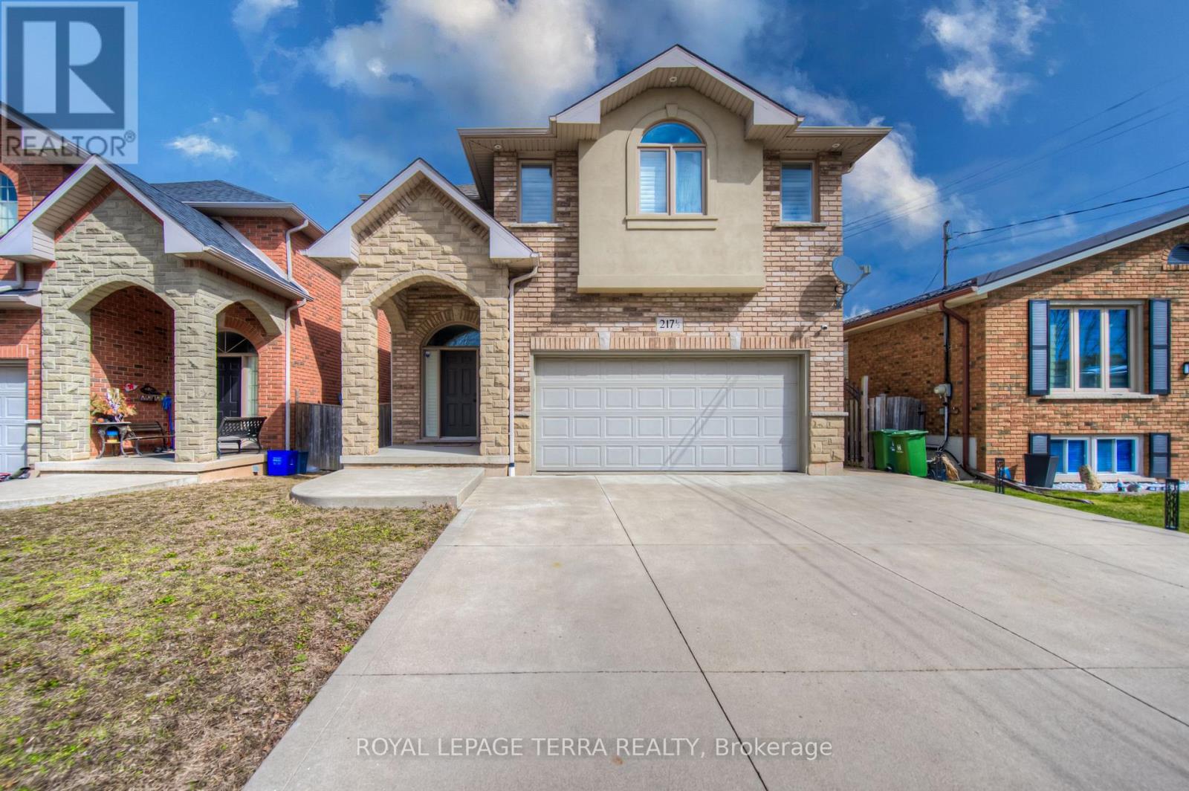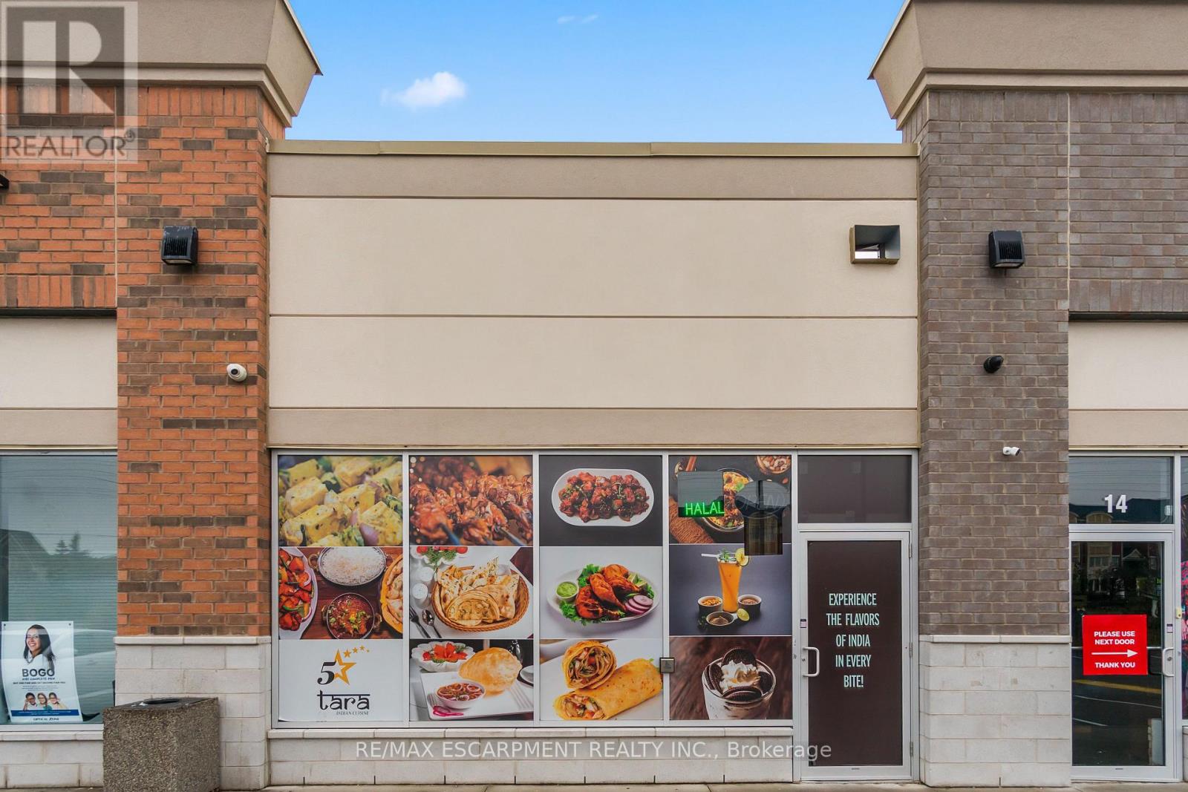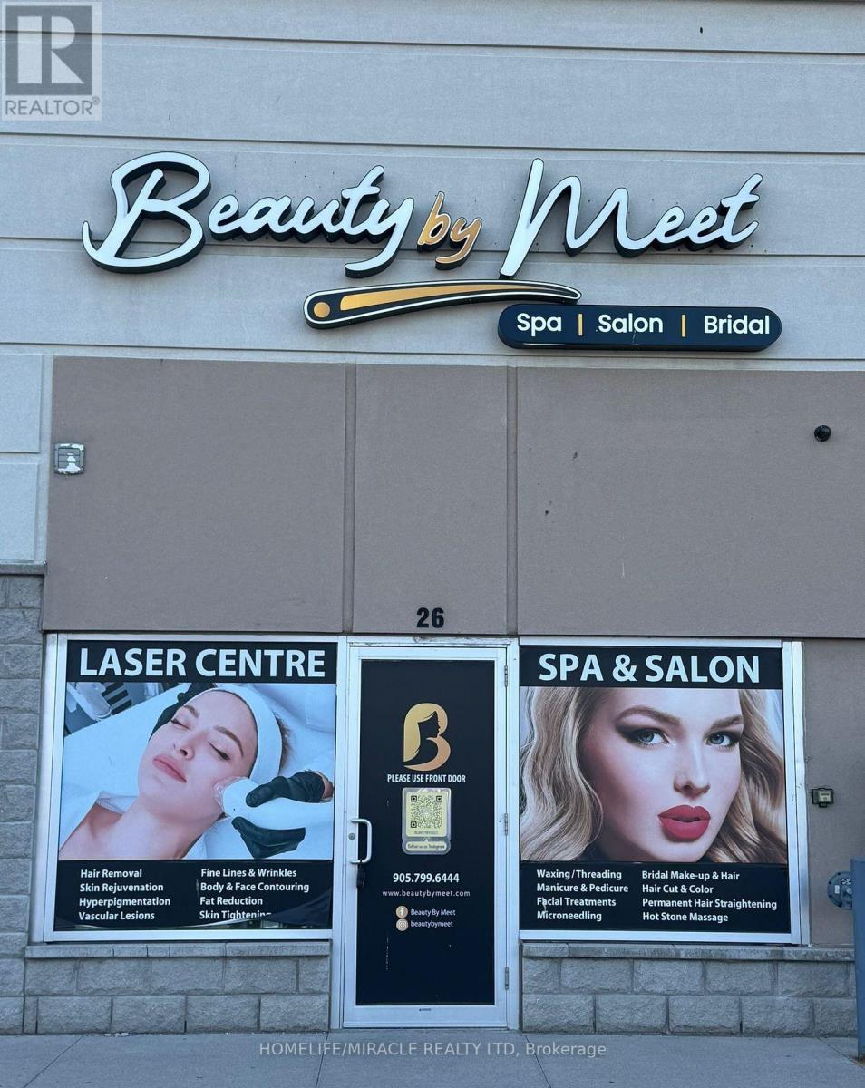621 - 6 Greenbriar Road
Toronto (Bayview Village), Ontario
Be the first to live in this brand new condo in the desirable Bayview village neighbourhood. Enjoy the convenience of being just steps from subway station, Bayview Village mall, several restaurants and retail outlets, close proximity to Fairview mall, Ikea, MEC, North York hospital and easy access to hwy 401/404. The unit has a very functional layout with absolutely no wasted space, open plan with 9' smooth ceilings, lots of natural light flowing in through floor to ceiling windows overlooking a spacious balcony with N/E views. A calm and sleek interior throughout with neutral colour palette and contemporary finishes. The bedroom is full of light with floor to ceiling windows overlooking balcony and comes with a spacious closet. Modern kitchen with integrated Italian appliances, under cabinet lighting, two level island. Easy to maintain wide plank vinyl flooring, throughout. Ensuite laundry with front loading washer/dryer. Solid core entry door with modern entrance light feature, Smart suite entry with virtual access and Smart thermostat to minimize your utility bills. Luxury mid-rise building by Canderal with excellent amenities including bbq terrace, party room, social lounge, communal work lounge to facilitate work from home, pet spa, Gym and fitness room, a grand double floor lobby with light feature, 24 concierge with high tech security monitoring. One exclusive locker included. A perfect blend of luxury and convenience! Some Images with virtual staging. (id:55499)
Cityscape Real Estate Ltd.
239 Pineway Boulevard
Toronto (Bayview Woods-Steeles), Ontario
A Great Location! Child Safe Cul-De-Sac. Over Look Beautiful Lawn. Brazilian Hardwood Floors Through-Out. Very Bright In 2nd Floor, Enclosed Fenced Private Backyard. Largest Unique Model With a Double space Garage. Built in Fridge (Kitchen Aid), Gas Stove, Built in Dishwasher, Built In Oven and Warming Oven, Built In Microwave, All Electrical fixtures and window covering. 2nd Floor Feat With large Custom Dressing Room Large En-suit Bath & Laundry Room+ 2nd large Bedroom With Walking Closet & En-suit bath. Fin Bsmt With a half kitchen cabinet installed and build in sink . Great school area for Yonge ones , Close to Bus stop and transit. (id:55499)
Keller Williams Co-Elevation Realty
Vl Westwood Avenue
Fort Erie (337 - Crystal Beach), Ontario
Your Crystal Beach build opportunity has arrived. Presenting a generous 77' x 90' building lot, perfectly positioned in a quiet, desirable pocket of Crystal Beach. Envision your future home being just a short walk from local shops, restaurants, and the inviting sandy shores of Bay Beach on Lake Erie. This property provides the ideal foundation to create that custom beach-inspired new home you've been dreaming of. With R2 zoning, it offers excellent potential for your vision. A survey is available for review. This represents a fantastic chance to build in a sought-after location. Buyer to perform their own due diligence regarding building requirements, servicing, and permitted uses or severance. The seller is willing to hold a mortgage for a portion of the purchase price at a reasonable rate. (id:55499)
Royal LePage NRC Realty
32 Crimson Drive
Niagara-On-The-Lake (105 - St. Davids), Ontario
This one owner model 3-bedroom, 3-bathroom condominium townhouse provides walk-in ready living with everything you need on the main floor. Situated in Niagara wine region, with easy access to Old Town Niagara-on-the-Lake, the Shaw Festival, multiple wineries, golf courses, Niagara Falls, Niagara College, Outlet Mall and the US Border to name a few. Freshly painted with loads of upgraded features, this beautiful Gem is a balanced life dream home. You can lock and leave for extended travel or stay local for nights out on the town. With over 2000 square feet of stylish living, it provides spacious elegance for a growing family or empty nesters wanting to maintain a vibrant active lifestyle. The light and allure of this home is felt upon entry. High ceilings, wide hallways, hardwood floors and open concept style provide the balance of easy flow living. The main floor den or 2nd bedroom is perfectly situated where you can enjoy your morning coffee with the sunrise. The private nestled back deck off the dining room allows for sunset evenings to wind down after a long day with a glass of tranquility. The kitchen custom cabinetry with contrasting large island, features granite tops and stainless-steel appliances providing ample space to entertain. Gas fireplaces in the living and family rooms provide the perfect effect for restful times. The main floor prime bedroom has a walk-in closet and an ensuite with body sprays in the glassed-in shower. This home emits first class in the details. Low condo fees of only $253/month provide you with all exterior maintenance including snow shoveling right to your front door and garden watering. Your choice lifestyle to do as much or as little as you choose. The lower level boasts a fully finished walk out to a large outdoor garden patio. This additional living area has a full fridge, wet bar, 3rd bedroom, family room and full bath. California shutters throughout set this house apart, all you need to do is move right in! (id:55499)
Right At Home Realty
165 Palacebeach Trail
Hamilton (Lakeshore), Ontario
Great Two Storey Home In Sought After Area Stoney Creek, Steps To The Lake, Easy Access To Hwy. Bright & Spacious W/ Open Concept Layout, 9' Ceilings On Main Floor, Hardwood Floors, Gas Fireplace In Living Room. Spacious Eat-In Kitchen W/ Stainless Steel Appls & Backsplash, Walk-Out To Spacious Backyard W/ A Kitchen Garden. 3 Large Bedrooms Plus A Loft On 2nd Floor, Primary Bedroom W/ Walk-In Closet & A 4 Pc Ensuite W/ Jacuzzi & Glass Shower. (id:55499)
Central Home Realty Inc.
5 Harwood Street
Tillsonburg, Ontario
Welcome To 5 Harwood Street In Tillsonburg! This Newer (Hamilton Model), All Brick, Freehold Townhouse Has 1,884 Square Feet, 9ft Ceiling, Open Concept Lay-Out & On A Quiet Location. Spacious & Bright Kitchen W/ Double Sink & Island, Quartz Counter, Ss Appliances, High Ceiling And Open Concept Dining & Living W/ Extra Large Doors & Windows. The Upper-Level Rooms Are All Generous In Size & The Master Has 4 Piece Ensuite, Standing Walk-In Shower & Walk In Closet. Also On The 2nd Floor Are 2 Bedrooms W/ Large Windows & Closets, A Separate Laundry Room &Storage Space. The Massive Unfinished Basement Is Ready For Your Storage Or Playtime With Family And Friends. There Is More! This Home Has Double Car Garage, And Direct Access From Garage To The House. Dont Miss! (id:55499)
Century 21 Millennium Inc.
1108 - 1 Jarvis Street
Hamilton (Beasley), Ontario
Welcome to 1 Jarvis Downtown Living at Its Finest! This stunning corner unit offers over 900 sqft of modern living space, featuring 2 spacious bedrooms, 2 full bathrooms, and a wraparound balcony that floods the unit with natural light and showcases city views. With 1 parking spot and 1 locker, convenience is key. Nestled in the heart of Downtown Hamilton, this condo offers the perfect blend of heritage charm and urban innovation. Enjoy quick access to Highway 403, the QEW, and local GO Stations, making commuting a breeze. You're just minutes away from McMaster University, Mohawk College, trendy cafes, dining, shopping, and a vibrant arts scene. (id:55499)
Century 21 Kennect Realty
136 Eleanor Avenue
Hamilton (Eleanor), Ontario
FRESHLY UPDATED 3+1 Bedroom 2 Bath RAISED BUNGALOW. Featuring an OVERSIZED 54 FOOT LONG HEATED GARAGE/WORKSHOP with space for 3 Cars, Boat Storage, Home Gym, Office...Whatever You Need! 54'x12'8" Flex Space! SEPARATE ENTRY to the Main Level & Bsmt INLAW SUITE. Carpet-free with NEW Luxury Vinyl Flooring. Freshly Painted throughout - 2024. Spacious UPDATED KITCHEN Features a SKYLIGHT, Soft Close Cupboards, Ample Counter Space. Flows seamlessly into the Sep Dining Room & Living Room. 3 Generously Sized Bedrooms & a Refreshed 4 Pc Bath round out the Main Level. TWO Separate Bsmt Laundry Areas! The FULLY FINISHED Lower Level Offers an EXTRA 1105 sq ft of Living Space! Use as a TEEN RETREAT or INLAW SUITE. Lots of Natural Light & Bigger Windows. Roughed In Eat In Kitchen, XLrg Rec Room & 4th massive Bedroom. 3 Pc Modern Bath with Rain Shower Head. Roughed in Laundry Rm. Separate 2nd lower Laundry Area features Storage space & Lrg 27' Cold Room. OVER 2,500 sq ft of Finished Living Space plus a HEATED Garage/Workshop & Bsmt Storage Space!! 2024 Eaves & Fascia & Side walkway. Relax on your Front PORCH & the maintenance free concrete Back PATIO! Desirable Quiet Neighborhood with nearby Eleanor Park, Shops & LInc Access. MOVE IN READY! (id:55499)
One Percent Realty Ltd.
217 1/2 Federal Street
Hamilton (Stoney Creek), Ontario
Stunning Custom-Built Detached Home in Stoney Creek, Hamilton! Welcome to this luxurious 4+1 bedroom, 4-bathroom detached home with bigger lot(150ft depth), perfectly situated on a premium lot with a beautiful in-ground saltwater pool. Designed for modern living, this home features hardwood floors throughout, elegant oak stairs, and an open-concept layout that exudes sophistication.The heart of the home is a custom European-style chefs kitchen with quartz countertops, a built-in microwave, and sleek modern finishes. The 17-foot ceiling in the family room enhances the grandeur of the space, while oversized windows flood the home with natural light. Each of the four spacious bedrooms has its own walk-in closet, offering ample storage.The finished basement is perfect for additional living space, featuring a large recreation room, a full bathroom, and a kitchenette ideal for guests or entertaining. The 14' x 27' glass-bottom saltwater pool is a stunning backyard retreat, perfect for summer gatherings.With a double-car garage and a large driveway accommodating up to 6 cars, this home provides both luxury and convenience. Don't miss this incredible opportunity (id:55499)
Royal LePage Terra Realty
1511 Marina Drive
Fort Erie (334 - Crescent Park), Ontario
Immaculate 3-Bedroom Detached Home in Sought-After Fort Erie Location Turnkey & Move-In Ready! Welcome to this stunning 3-bedroom, 2-bathroom detached home built by Marina Homes, nestled in the heart of Fort Erie. Just 4 years young and meticulously maintained by a single owner, this freshly painted home offers style, comfort, and space for the entire family. Situated on a wide lot with a double-car garage and expansive backyard, this home is ideal for entertaining, relaxing, and creating lifelong memories. Step inside to a thoughtfully designed open-concept layout featuring separate living, dining, and family rooms perfect for both everyday living and hosting guests. A bonus flex space on the main floor offers endless possibilities: use it as a home office, kids play area, or creative nook. The modern kitchen is equipped with upgraded cabinetry, designer tiles, and premium stainless steel appliances, providing the perfect space to cook and gather. Spacious bedrooms offer ample natural light, and the bathrooms boast upgraded finishes throughout. The unfinished basement offers a blank slate to design your dream recreation space, additional living quarters, or home gym. Located in a family-friendly neighborhood, you're just minutes from schools, shopping, Fort Erie Leisureplex (activity/sports complex), beaches, and golf courses. Enjoy quick access to the QEW and the USA border, ideal for commuters or cross-border travelers. Don't miss your chance to own this turn-key home in one of Fort Erie's most desirable communities! Book your private showing today! (id:55499)
Zolo Realty
15-B - 3960 Eglinton Avenue W
Mississauga (Churchill Meadows), Ontario
Location! Rare opportunity to open a restaurant of your choice. Excellent potential to grow your business with immense foot traffic and high visibility with road facing exposure. Attractive lease with a wide range of kitchen equipment and custom high-end furnishings. All equipment and chattels included. One of the most sought-after plazas in Mississauga! Over 40 seats and potential to add more. Sale of business only. (id:55499)
RE/MAX Escarpment Realty Inc.
26 - 20 Maritime Ontario Boulevard
Brampton (Airport Road/ Highway 7 Business Centre), Ontario
Excellent Opportunity to Own a Well Established, state of the art "Beauty Salon" Business for sale just located in Brampton Town Centre. exclusive prime location next to Other Major Brands in Plaza Include Home Depot, RBC, TD & CIBC Banks, Montana's BBQ & Bar, Pizza Hut and Indian Restaurants, Giant Tiger, Pet Smart, Good Life Fitness drive more traffic to the plaza. Almost 1,150 Sq/ft with 3 Spacious Separate Functional Rooms, offers Laser Centre, Spa & Salon. Fully Furnished with Professional Care Beds, Fully Furnished Reception Area, Back Side Door with Kitchenette and Own Laundry, private office, Full Washroom, new lease. This unit has 2 Entrances from front and back, Free Parking on Both Sides, One Entrance Facing Home Depot and the Other Facing the Main Plaza, High Exposure To Traffic On Both Sides. don't miss the chance to acquire this Great Revenue generating business. (id:55499)
Homelife/miracle Realty Ltd












