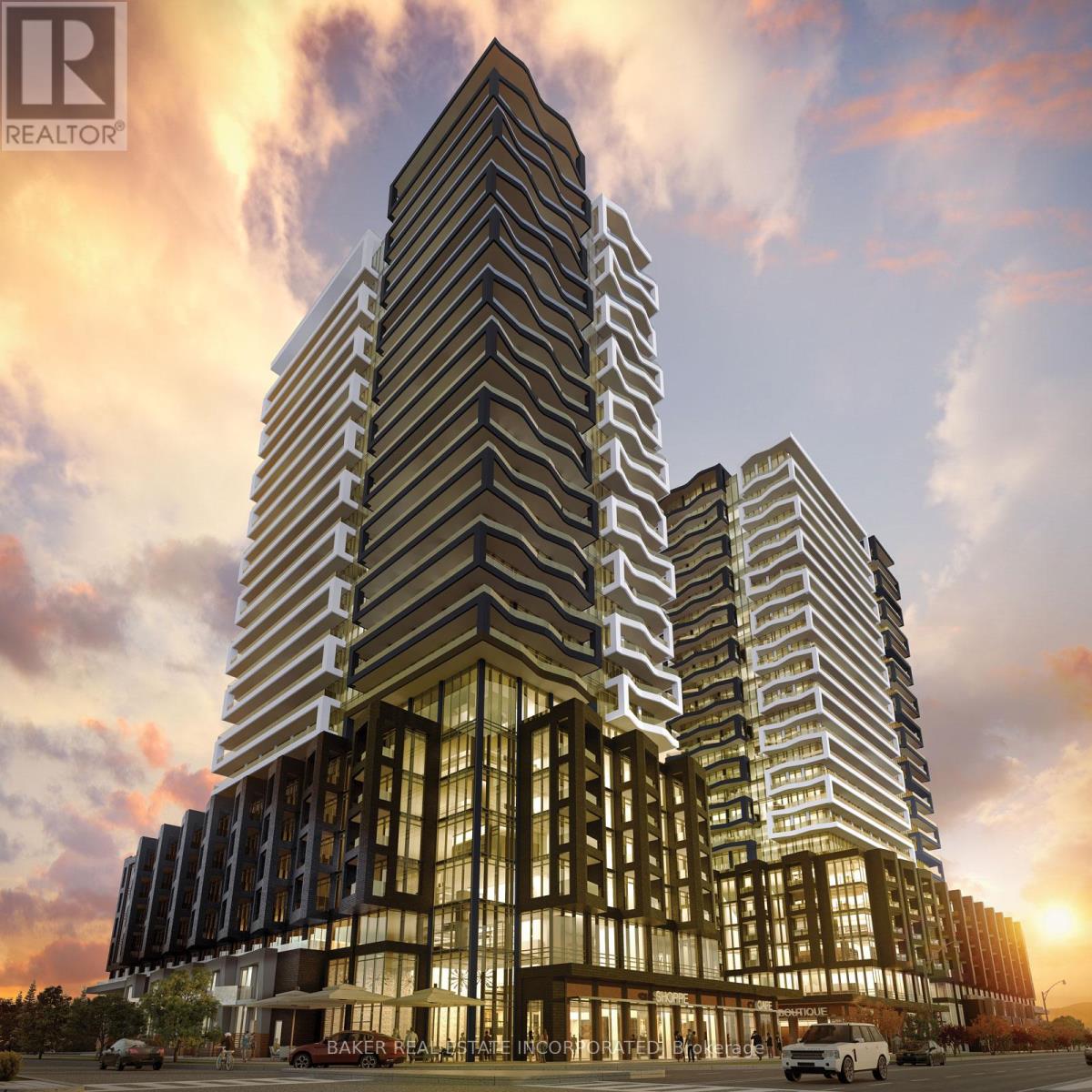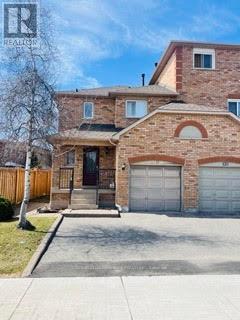3379 Smoke Tree Road
Mississauga (Lisgar), Ontario
This home has been stunningly and professionally renovated in 2024, offering a perfect blend of modern luxury and functionality. The main floor is designed with an open concept kitchen and family room, creating a welcoming atmosphere for both everyday living and entertaining. The kitchen features quartz countertops and upgraded finishes. The adjacent family room is an inviting space for relaxation with a cozy gas fireplace and views of the backyard. Large dining/living area provides ample space for formal gatherings and special occasions. Additionally, main floor laundry adds a practical touch. Second floor offers beautiful hardwood flooring throughout, adding warmth and elegance to the space. Modern staircase complements the homes updated look. Other features include 3 full bathrooms. An impressive primary bedroom with walk-in closet, 2nd closet and newly renovated 4 pce ensuite bath with quartz counters. The 4th bedroom is equipped with a private ensuite bath, providing privacy and ease for family members and guests. Finally, the main 5 pce bathroom has been updated with double sinks. The finished basement is a standout feature, complete with an upgraded subfloor for improved durability and comfort. The vinyl flooring, designed to mimic the look and feel of wood, adds both beauty and functionality. The basement offers two storage rooms, providing ample space for organizational needs and a large cold room. Improvements include: New sump pump and back flow valve, a steel front door with multi-lock system, double car garage (permitted Blvd parking), recent asphalt and aggregate to add to the curb appeal. In addition to these fantastic updates, the entire home has been freshly painted, giving it a fresh, modern look that complements its updated design. This is truly a one-of-a-kind home, offering everything you need for comfortable and stylish living. Same owners for 24 years! (id:55499)
Century 21 Associates Inc.
241 Eileen Avenue
Toronto (Rockcliffe-Smythe), Ontario
Welcome to 241 Eileen Ave. and a wonderful opportunity to create your own personal private space! This two storey solid 3 bedroom brick home is located on a very quiet and safe dead end street! It has plenty of open space for walking and for children to play outdoors! It also has a large solarium with a walkout to a fenced and private backyard! The solarium las numerous windows for your viewing pleasure! This neighborhood is improving on a continuous basis and it already has endless amenities! It's situated close to schools, shopping, public transit, James Gardens, walking and biking trails, parks, golf courses, the highways, the Stock Yards, the junction, and Bloor West Village! Don't miss out on this opportunity to live your dream life!! (id:55499)
Homelife/local Real Estate Ltd.
311 - 260 Malta Avenue
Brampton (Fletcher's Creek South), Ontario
Brand New, never lived-in 2 bedroom with a terrific layout. This suite features 2 baths, balcony, 9' ceiling, wide plank HP laminate floors, designer cabinetry, quartz counters, backsplash, stainless steel appliances. Most amenities are ready for immediate use. Rooftop patio with dining, bbq, garden, recreation & sun cabanas. Party room with chefs kitchen, social lounge and dining. Fitness centre, yoga, kid's play room, co-work hub, meeting room. Be in one of the best neighbourhoods in Brampton, steps away from the Gateway Terminal and the Future home of the LRT. Steps to Sheridan College, close to major Hwys, parks, golf and shopping. (id:55499)
Baker Real Estate Incorporated
122 Sandringham Drive
Barrie (Innis-Shore), Ontario
Top 5 Reasons You Will Love This Home: 1) Generous lower level presenting the perfect retreat for extended family or guests, complete with a full kitchen, two comfortable bedrooms, a bathroom, and a cozy living room designed for easy, independent living 2) Thoughtful updates have already been taken care of, including all-new windows and R60 attic insulation (2025), a fresh coat of paint throughout (2025), and a new roof (2021), giving you peace of mind for years to come 3) Step into the fully fenced backyard where a finished shed, wired with electricity and internet, adds versatility, whether you need a quiet home office, creative studio, or additional storage 4) Ideally located near Sandringham and Coronation Park, with quick access to the South Barrie GO Station, Highway 400, schools, Friday Harbour, and all your favourite dining and shopping spots 5) The main level features convenient interior access from the double-car garage, along with a spacious living room, dedicated dining area, and a well-appointed kitchen ready for everyday living and entertaining. 1,259 above grade sq.ft plus a finished basement. Visit our website for more detailed information (id:55499)
Faris Team Real Estate
13 Blue Forest Crescent
Barrie (Innis-Shore), Ontario
Step into this beautifully updated 4-bedroom, 3.5-bath freehold townhouse offering over 2,000 sq ft of stylish living space. This home stands out with a rare main-floor suite featuring a bedroom, full bathroom, and kitchenette - perfect for in-laws, extended family, or guests. Upstairs, the heart of the home is the show-stopping kitchen, boasting one of the larger layouts in the complex. A massive quartz island anchors the space, ideal for entertaining or everyday family life. Paired with extended cabinetry and abundant storage, this kitchen is truly a dream come true. Additional features include smooth 9 ceilings, upgraded vinyl floors, pot lights, and a custom oak staircase. The third floor offers ultimate comfort with three generously sized bedrooms and two full bathrooms, including a spacious primary retreat complete with its own private ensuite. This level provides ample space, natural light, and a functional layout that caters to both relaxation and everyday convenience. The walk-out basement -unfinished, offers potential for future customization and includes a cold cellar. Located just a 5-minute walk to Barrie South GO Station and minutes from Friday Harbour, local beaches, Hwy 400, Georgian College, and Georgian Mall. Turnkey, versatile, and impeccably maintained this is a rare opportunity you don't want to miss! (id:55499)
Red House Realty
2712 - 950 Portage Parkway
Vaughan (Vaughan Corporate Centre), Ontario
Incredible Wrap Around Corner Unit Available For Lease! This Open Concept Floor Plan Holds Company To 2 Great Sized Bedrooms, 2 Bathrooms, Floor To Ceiling Windows, And Extravagant Top Luxury Finishes! Unit 2712 Carries The Perfect Amount Of Living Space, And Is Situated Close To Vaughan's Finest Amenities! You're Not Going To Want To Miss Out On The Opportunity To Call This Property Home! Parking Included! (id:55499)
RE/MAX Noblecorp Real Estate
Lower - 77 Toronto Street
Bradford West Gwillimbury (Bradford), Ontario
Renovated One Bedroom, Updated Kitchen With A Lot of Storage with Two Pantries. Large Above Ground Windows. Super Bright Basement Apartment, Brand New Spacious Bedroom. This Unit Has Private Separate Entrance, PRIVATE Fenced YARD And PRIVATE LAUNDRY With One Parking On Driveway. Laminate Floors Throughout With Kitchen & Bar. Brand New Renovated Bathroom With Shower (id:55499)
Real Estate Homeward
22 Boone Crescent
Vaughan (Kleinburg), Ontario
Beautiful Brand New Built Basement Apartment With Modern Finishes And Huge Windows In A Highly Desirable Area Of Vaughan/ Kleinburg. 2 Spacious Bedrooms With Closets, Living Room, Modern Bathroom With Standing Glass Shower, Separate Entrance And Parking, A Rare Find! Modern Kitchen With Stainless Appliances, Ensuite Laundry, Quartz Counter Tops. Spacious Closets With Tons Of Storage Space (id:55499)
Homelife/miracle Realty Ltd
128 Melville Avenue
Vaughan (Maple), Ontario
**Prime Location** Freehold End-Unit Townhouse with the Expansive Feel of a Semi-Detached Home, Featuring 3 Bedrooms, 3 Bathrooms, and a Generously Sized Finished Basement. Nestled in the Heart of Maple, Boasting Pot Lights, Quartz Countertops & Backsplash, Stainless Steel Appliances & Fully Fenced Private Backyard. New Floors & Backsplash (2020), Hot Water Tank (2023) owned, Roof (2021), Furnace Owned, Stove (2021), New Fence on the left side of the property (2021) Basement Enlarged Windows (2021). Located Minutes from Highway 400, Cortellucci Vaughan Hospital, Canada's Wonderland, Vaughan Mills Mall, GO Transit, Public Transit, Schools, Parks, Walking Distance to Mackenzie Glen Public School & Shopping Plazas. (id:55499)
Century 21 Leading Edge Realty Inc.
316 Poetry Drive
Vaughan (Vellore Village), Ontario
Welcome To This Spectacular Home Luxuriously Built By Mosaik-Offering Close To 5000 Sq.Ft. Of Upgraded Living Space, In Highly Desired Vellore Village (within walking distance to highly rated schools and the new Cortellucci Vaughan Hospital) . This Magnificent 4+1 Beds and 5 Baths Has Many Upgrades, Including Built-In Appliances, Interlock Driveway (Front And Back), Rarely Seen Stretch Ceiling In (Entrance, Living Room, Hallway And Kitchen),Huge Home Theatre Room (with Polk Speakers and Samsung TV),10 Foot Ceiling on main Floor and 9 Foot Ceiling on the 2nd floor And Separate Entrance to 1-Bed Rental Apartment (or In-Law Suite). Don't miss out on this Property, It will Not Last!! **EXTRAS** Built In Appliances Subzero Fridge($10k), Combo Appliances of Microwave, Oven,Warmer and Pot Filler. 6-Burners Gas Stove,Hood Fan, Washer, Dryer, GDO, Central Vacuum, Kick Plate, 3 TVs, Telus Security Cameras, All Blinds and Curtains, elfs. (id:55499)
Welcome Home Realty Inc.
440 Osiris Drive
Richmond Hill (Crosby), Ontario
Tasetfully renovated detached bungalow in high demanding top ranking Bayview Secondary School! Located in a quiet & safe street. Very bright & Spacious! Two Bathroon on Main Flr & Two separate One-bed units in the basement with a separate entrance. Totally 3 kitchens & 4 bathrooms. Upgraded all done since 2018: Main Kitchen& Appliances, Hardwood floor, Many of the windows, All 4 bathrooms, One of the basement apartment, Backyad shed & pergola. Walking distance to Bayview Secondary School and other top schools, Go Train, Public Transit, shopping area (Walmart, Food basics, Tim Hortons, FreshCo, Costco, more)! Few minutes to Hwy 404. A Must see! (id:55499)
Century 21 Atria Realty Inc.
Lower - 1947 Arborwood Drive
Oshawa (Taunton), Ontario
Bright And Well-Maintained 1bedroom + Den, Open Concept Basement Apartment Over 700sqft In Quiet North Oshawa Neighborhood. Walking Distance To Schools And Bus Stops. Close To Walmart, Freshco, Superstore And Harmony Bus Terminal. Has Private Ensuite Washer & Dryer. Tenant responsible for 35% of Hydro, Gas, & Water bills. (id:55499)
Homelife/future Realty Inc.












