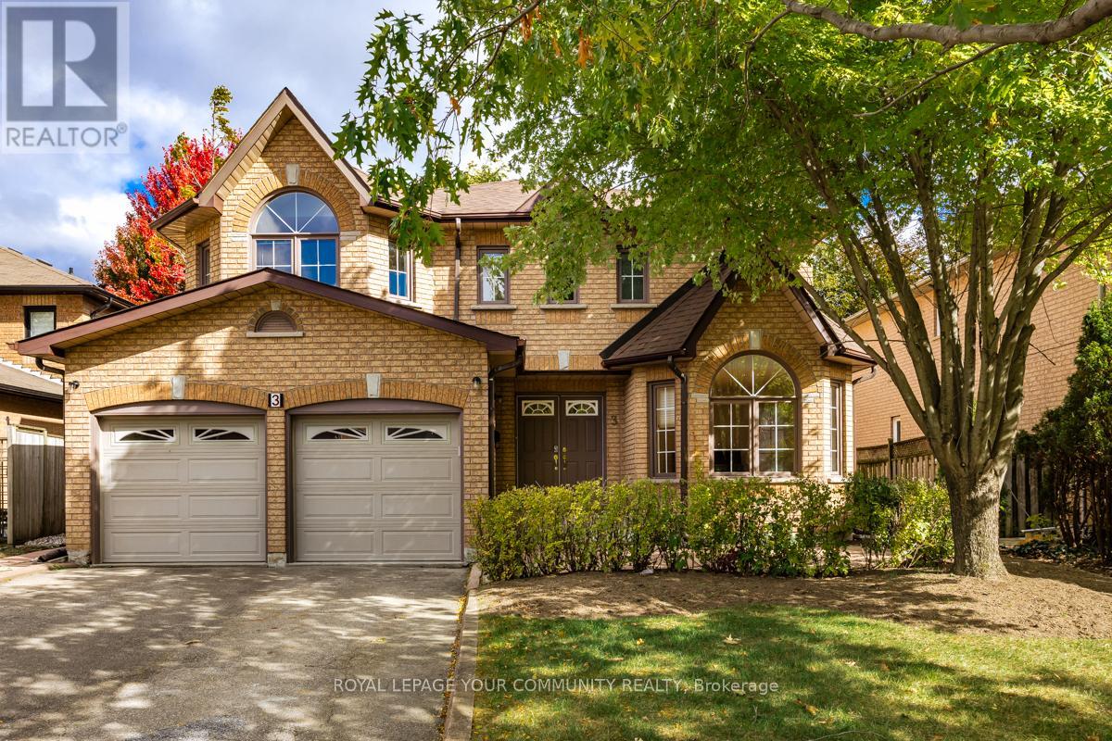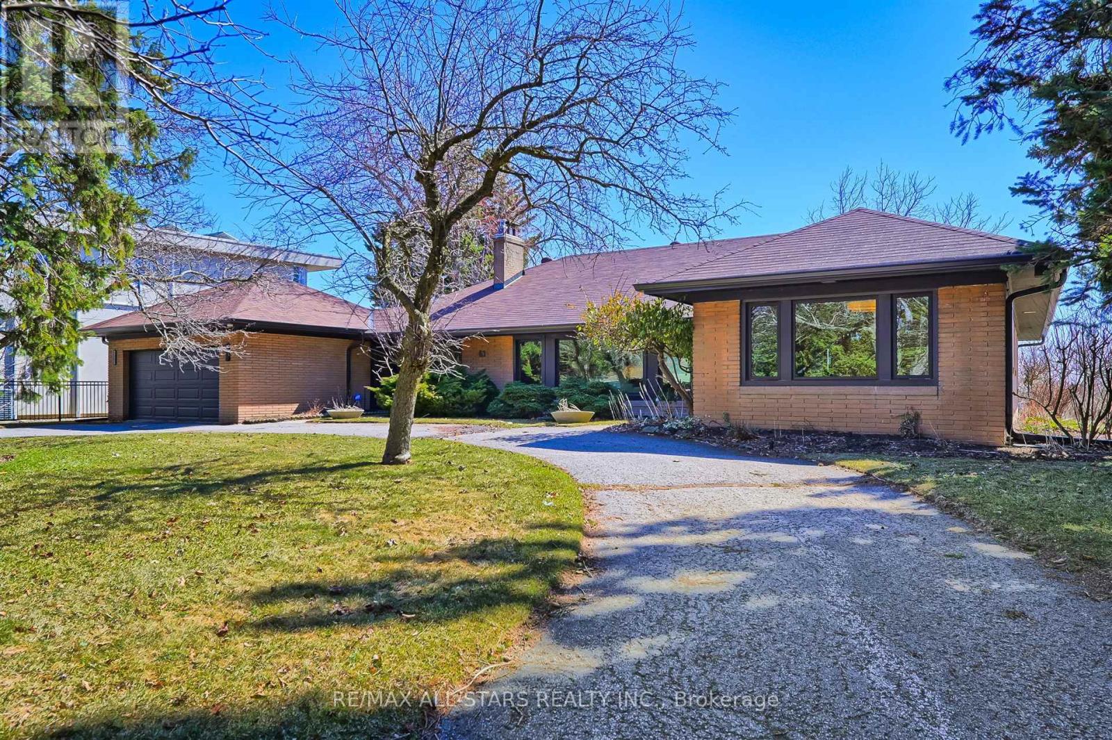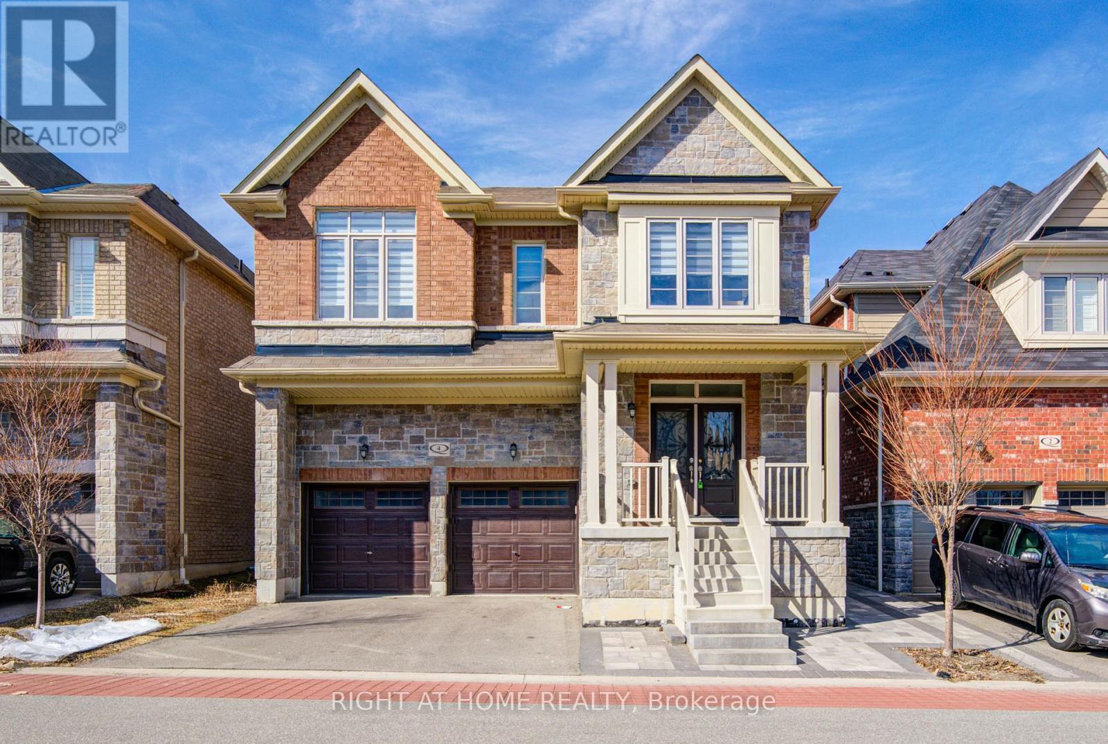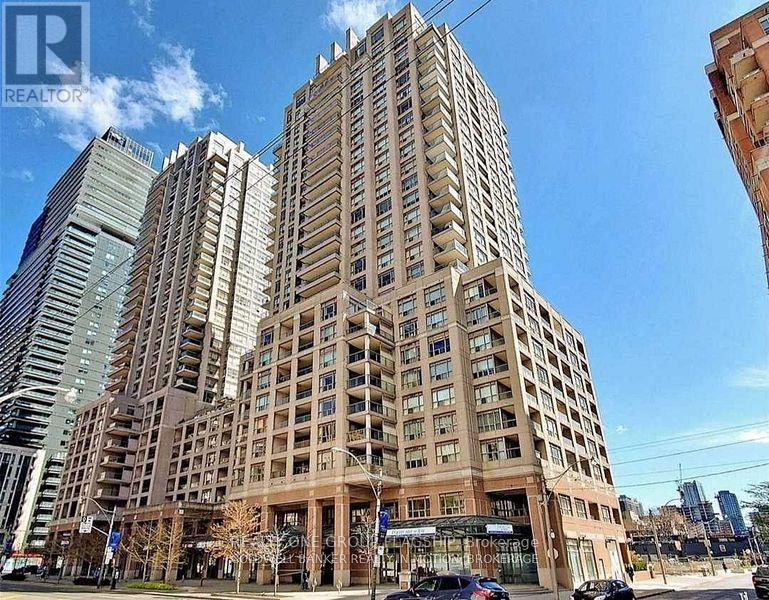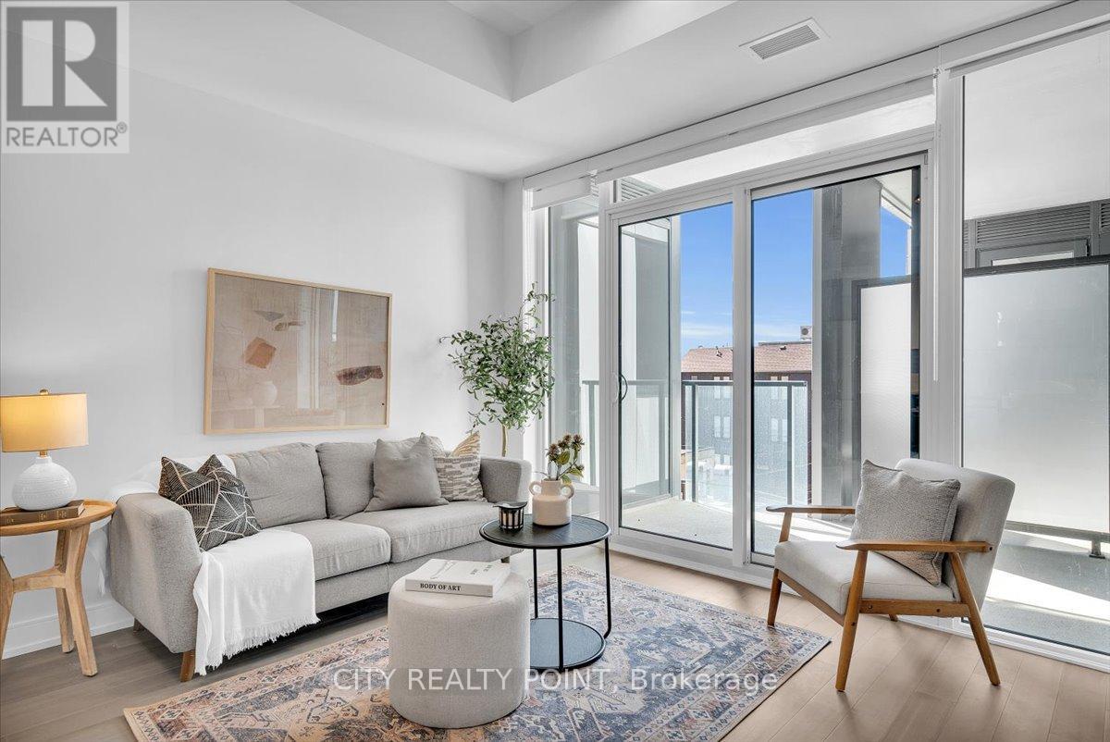1005 - 75 The Donway W
Toronto (Banbury-Don Mills), Ontario
Welcome to LivLofts, where modern style meets convenience! This beautifully designed studio features a smart layout that maximizes space and offers serene east-facing views. Complete with parking and a locker, this unit is the perfect blend of practicality and urban luxury. Nestled beside the Shops at Don Mills, LivLofts delivers a chic lifestyle with its stylish common areas and a stunning rooftop terrace. Step outside to enjoy a vibrant neighbourhood filled with cafes,restaurants, and shopping. Parks and green spaces are nearby for outdoor enthusiasts, and transit connections make city access a breeze.Experience the best of urban living in a building with character and charm. Whether you're starting fresh or looking for a compact city retreat, this studio is more than just a home it's a lifestyle. Don't miss this opportunity to own a slice of vibrant Don Mills living! (id:55499)
Royal LePage Signature Realty
3 Creekview Avenue
Richmond Hill (Mill Pond), Ontario
In the HEART of Richmond Hill within the most Coveted Mill Pond lies a beautiful, traditional Chiavatti Built Family Home. Crafted with traditional European style, this large 4+1 bedroom has it all! Within discover the custom plaster ceilings, quality red oak strip flooring. Open concept too noisy? Here you will find a traditional home with a separate formal living room, dining room, Family room, an office and an eat in kitchen on the main floor. Up the solid oak staircase 4 Massive bedrooms await. With a master large enough to support a huge sitting or additional work area.. not to mention the makings of a divine spa like bathroom. The other bedrooms are large enough for 2or 3... Space galore. And that doesn't even include a fully finished basement with another bedroom or study. Family fun time? Height and space for a pool table, , ping pong and a foosball table!! The original owners have just provided you with a brand new kitchen w/high end appliances, quartz countertops and undermount lighting and a Walk out to the newly furbished deck.New tile flooring, a new laundry room with EV charger and some bathroom improvements round out the package. Creekview boasts an OUTSTANDING central location right in the hub of every possible amenity; from the MacKenzie Health Centre, Schools, Shopping and more.... many within a short walking distance. Please See the specialized attachments which provide more information. ***SELLERS WILL HAPPILY REVIEW ALL OFFERS*** (id:55499)
Royal LePage Your Community Realty
1006 - 40 Bay Mills Boulevard
Toronto (Tam O'shanter-Sullivan), Ontario
Pride of ownership is evident throughout this beautifully renovated suite, set in a well-managed building with a healthy reserve fund and recently updated common areas. Enjoy breathtaking, unobstructed views from the large balcony, perfect for relaxing. The updated kitchen features all necessary appliances, ample storage, and a functional design that caters to everyday living. The spacious living and dining areas provide plenty of room for gatherings, while the primary bedroom offers comfort and tranquility with a large closet and wall to wall window. Elegant details include hall light fixtures with intricate Mother of Pearl inlays that greet you at the entrance, and a matching bathroom mirror that adds a touch of luxury. (id:55499)
Right At Home Realty
61 Hill Crescent
Toronto (Scarborough Village), Ontario
Discover the Unparalleled "Lakefront" Lifestyle at 61 Hill Crescent, the Most Coveted Address in the Bluffs! This Stunning Ranch Bungalow is Perfectly Positioned on a Magnificent 100 X 220-foot Lot, Offering Breathtaking, Unobstructed Lake Views All Year Round. With an Elegant Circular Driveway, a Spacious Double-car Garage, and Two Convenient Entrances, One Through the Main Door and Another Through the Mudroom, This Property Seamlessly Combines Style and Functionality. Step Inside an Expansive 2,182 Square Feet (Above Grade) of Exquisite Living Space Featuring Meticulously Crafted Custom Finishes That Exude Peace and Tranquility. The Open-concept Main Floor is Designed for Effortless, Everyday Living. Imagine Unwinding in the Sunroom, a True Gem Where You Can Soak in Spectacular Sunsets and Embrace the Beauty of Nature, Surrounded by Vibrant Wildlife, Mature Trees, and the Stunning Vistas of Lake Ontario. The Thoughtfully Arranged Three Bedrooms, Located on One Side of the Home, Provide an Oasis of Privacy. The Fully Finished Basement Also Opens Up Even More Possibilities for Your Dream Living Space. This Exceptional Residence Invites You to Experience the Ultimate Lifestyle on Hill Crescent. Shows 10+ (id:55499)
RE/MAX All-Stars Realty Inc.
4 Hassard Short Lane
Ajax (South East), Ontario
Beautiful, detached fully vacant 2991 Sqft home on the QUIET STREET with finished legal basement unit. Double Door Entry, Double garage, side SEPARATE ENTRANCE Stone and Bricks. 5 Spacious Bedrooms with open concept living/dining rooms and kitchen combo. Secondary Kitchen on second floor. Convenient Location, Minutes To Highway 401, Ajax Hospital, Schools And All Amenities. (id:55499)
Right At Home Realty
Upper - 611 Bond Street E
Oshawa (Eastdale), Ontario
Welcome to Upper Unit of 611 Bond St East in the City of Oshawa... Professionally Renovated, spacious and sun filled 3 Bedroom, 1 Washroom with Huge inviting Living Room and Dining Room in the heart of Oshawa... This house comes with pot lights throughout, carpet-free, 2 Driveway parking, shared free High Speed Internet & shared Laundry.. Security cameras to protect the exterior of the house. Close to Schools, Banks, Parks, Big Box Stores, Public Transit, Hwy 401 and GO. Tenant pays 60% of utilities along with Rent and Tenant's Insurance. Non Smokers and No Pets preferred. This home is move-in ready for families to settle in before snow starts. Don't miss it. **EXTRAS** Fridge, Stove, Dishwasher, Microwave Oven, Shared Washer & Dryer, Shared Free High Speed Internet, 2 Driveway Parking, Gas Furnace, Central Air, Exterior Security Cameras... Tenant pays 60% of utilities with Rent & Tenant's Insurance. (id:55499)
Right At Home Realty
2209 - 909 Bay St. Street
Toronto (Bay Street Corridor), Ontario
Rarely Found, Sprawling Great size , 3 Bedroom Corner Suite On Bay St! * Huge Windows, Walk-Out To Balcony & Open Concept Layout = Bright Suite, Great For A Family Or Entertaining * Hardwood Flrs, 2 Side-By-Side Parking, 1 Locker * Elegant, Boutique Building * Close To Subway, Queens Park, Major Hospitals, U Of T, Financial District, Yorkville, Restaurants, Shopping * Walk Score 98, Transit Score 96 *Large Balcony With Great Views. All Utilities Included, A Must See Unit. (id:55499)
Realty One Group Flagship
302 - 664 Spadina Avenue
Toronto (University), Ontario
SPACIOUS 1 Bedroom **ONE MONTH FREE!** Discover unparalleled luxury living in this brand-new, never-lived-in suite at 664 Spadina Ave, perfectly situated in the lively heart of Toronto's Harbord Village and University District. Trendy restaurant at the street level of the building. Modern hangout space to meet your friends. Must see spacious and modern rental, tailored for professionals, families, and students eager to embrace the best of city life.This exceptional suite welcomes you with an expansive open-concept layout, blending comfort and sophistication. Floor-to-ceiling windows flood the space with natural light, creating a warm and inviting ambiance. The designer kitchen is a dream, featuring top-of-the-line stainless steel appliances and sleek cabinetry, perfect for home-cooked meals or entertaining guests. The generously sized bedrooms offers plenty of closet space, while the elegant bathroom, with its modern fixtures, delivers a spa-like retreat after a busy day. Located across the street from the prestigious University of Toronto's St. George campus, this rental places you in one of Toronto's most coveted neighbourhoods. Families will love the proximity to top-tier schools, while everyone can enjoy the nearby cultural gems like the ROM, AGO, and Queens Park. Outdoor lovers will delight in easy access to green spaces such as Bickford Park, Christie Pits, and Trinity Bellwoods. Plus, with St. George and Museum subway stations nearby, you are seamlessly connected to the Financial and Entertainment Districts for work or play. Indulge in the upscale charm of Yorkville, just around the corner, or soak in the historic warmth of Harbord Village, there's something here for everyone. With **one month free**, this is your chance to settle into a vibrant community surrounded by the city's finest dining, shopping, and cultural attractions. See it today and secure this incredible rental at 664 Spadina Ave and start living your Toronto dream! (id:55499)
City Realty Point
307 - 18 William Carson Crescent
Toronto (St. Andrew-Windfields), Ontario
Bright Corner Unit 1,271 Sq.Ft. At The Prime Yonge & York Mills Area. All inclusive: 1 Parking, 1 locker, Heat, Hydro, Water, Cable TV. Fantastic Amenity. Walk to York Mills Subway, Close to Hwy 401, Shopping and Restaurant & Schools. No Carpet. Non-smokers and No Pets Preferred. (id:55499)
Homelife Landmark Realty Inc.
406 - 30 Roehampton Avenue
Toronto (Mount Pleasant West), Ontario
Discover sophisticated urban living in this premium 1-bedroom sanctuary crafted by the renowned Minto Group. This thoughtfully designed 522 sq.ft haven combines elegance with functionality at one of Toronto's most coveted locations. Step inside to find soaring 9' ceilings and dramatic floor-to-ceiling windows that flood the space with natural light. Your expansive private balcony overlooks a serene courtyard garden--a peaceful retreat from the city's energy, perfectly positioned away from street noise. The designer kitchen showcases premium stainless steel appliances, luxurious stone countertops, and a convenient breakfast bar--all within an open-concept layout ideal for both everyday living and sophisticated entertaining. Rich laminate flooring flows throughout, complementing the contemporary aesthetic. This exceptional unit boasts rare and valuable features, including a private storage locker conveniently located on the same floor, a dedicated in-suite laundry room, and a full-sized 4-piece bathroom. Located steps from the TTC, you'll enjoy immediate access to the best of Toronto living: cinemas, gourmet dining, boutique shopping, and grocery stores all at your doorstep. The building's resort-style amenities elevate everyday living with: State-of-the-art fitness center with dedicated spin, yoga, and Pilates studios, Rejuvenating sauna, Secure bicycle storage, Welcoming guest suites, Lush courtyard featuring community garden spaces, Attentive 24/7 concierge service, Premium outdoor entertaining areas with grilling stations and terraces, Sophisticated party and resident lounges, and Productive co-working spaces. Experience the perfect blend of luxury, convenience, and urban vibrancy in this exceptional Minto property. (id:55499)
Real Broker Ontario Ltd.
3408 - 77 Harbour Square
Toronto (Waterfront Communities), Ontario
https://youtu.be/UJf4STu8Qycsi=WBdkPVWEkMUeMmZM. Prepare to be captivated by this extraordinary redesigned suite , a masterfully renovated marvel that stands as a testament to unmatched craftsmanship and unique design. Exceptionally and Conveniently located, this Suite offers approximately 1,900 sq. ft of pure luxury, Coast-feeling experience complemented by a breathtaking view of both Central Island and CN Tower that redefines elegance, style and of course calmness! As you step inside, be greeted by pure vibe of comfort and coziness , with the floor reaching 9 feet!. The interior is adorned with exquisite details, including custom Cabinets, walnut walls, walnut hardwood, Italian tiles flooring, magical ambiance and such more which adds an extra layer of sophistication! Working from home? Enjoy the spacious view of the Lake and Central Island along the airplanes landing in the Billy Bishop Airport! The master bedroom is an absolute comforting , calming and highly convenient room to be in! A walk-in closet in the master bedroom and Laundry room inside offers you an extreme convenience. In order to leave all daily stresses behind, You just need to enjoy the steam Sauna in the masters bathroom to be released and relax from commotion outside! The chef-inspired kitchen is a culinary masterpiece, equipped with quality cabinets, high-end appliances, and granite countertops. Natural light floods the space through Nine large window walls illuminating the heart of the home.Step into your private paradise with a resort-style balconies with star-like floor lighting helping you to rich the maximum amount of calming and pleasant! If you are tired of driving in downtown, no worries, there is a free shuttle available to Eaten Centre, Dundas subway every 30 min! This unit is not just a residence; it's a lifestyle, an experience, and a testament to unparalleled luxury. There are so much more to see!Welcome to your dream home! (id:55499)
Right At Home Realty
64 Westland Street
St. Catharines (462 - Rykert/vansickle), Ontario
Welcome to this charming Mountainview two-storey home, ideally located in the family-friendly Vansickle/Club Roma neighbourhood! Featuring 3 spacious bedrooms and 2 bathrooms, this home is perfect for families or those seeking extra space. The main floor offers a bright and welcoming foyer, a bright living room, a functional kitchen with gas stove hookup, a dining area, and a convenient 2-piece powder room. Upstairs, you'll find three comfortable bedrooms, a primary suite with a walk-in closet and ensuite privilege to a 4-piece bathroom. A bright loft space adds flexibility perfect for a home office or play area. The fully finished basement provides a large recreation room, ideal for a theatre, gym, or additional workspace. This level also includes a laundry area, plenty of storage, a bathroom rough-in, and projector wiring. Step outside to enjoy your private backyard ideal for entertaining with deck off the dining room, fully fenced yard, and a gas BBQ hookup. Watch the sunrise with your morning coffee from your back windows or patio. Additional highlights: most of the home has been freshly painted in the past year, hi-eff gas furnace (2015), new garage door opener (2021). Enjoy easy access to parks, schools, the new hospital, shopping at 4th Ave., public transit, highways, and Brock University. (id:55499)
RE/MAX Niagara Realty Ltd


