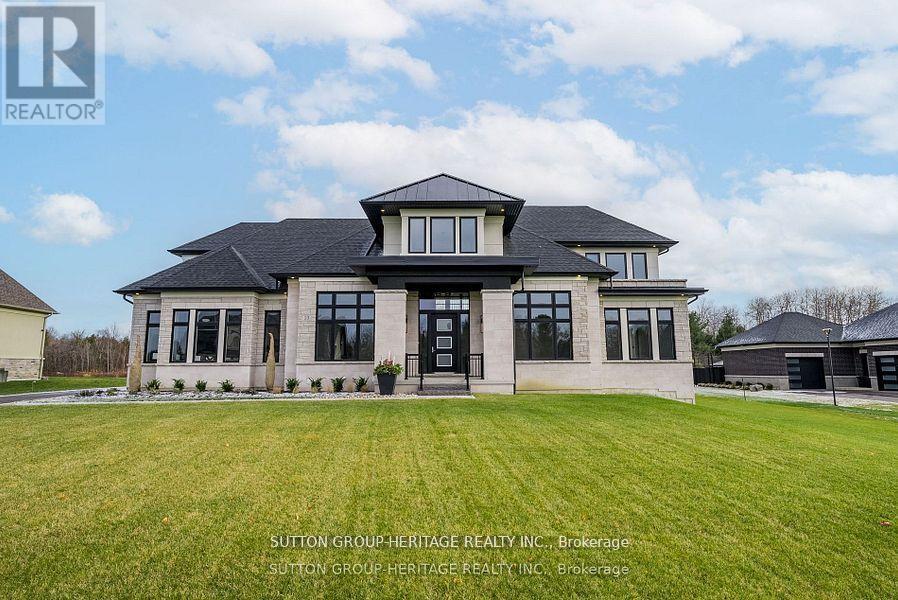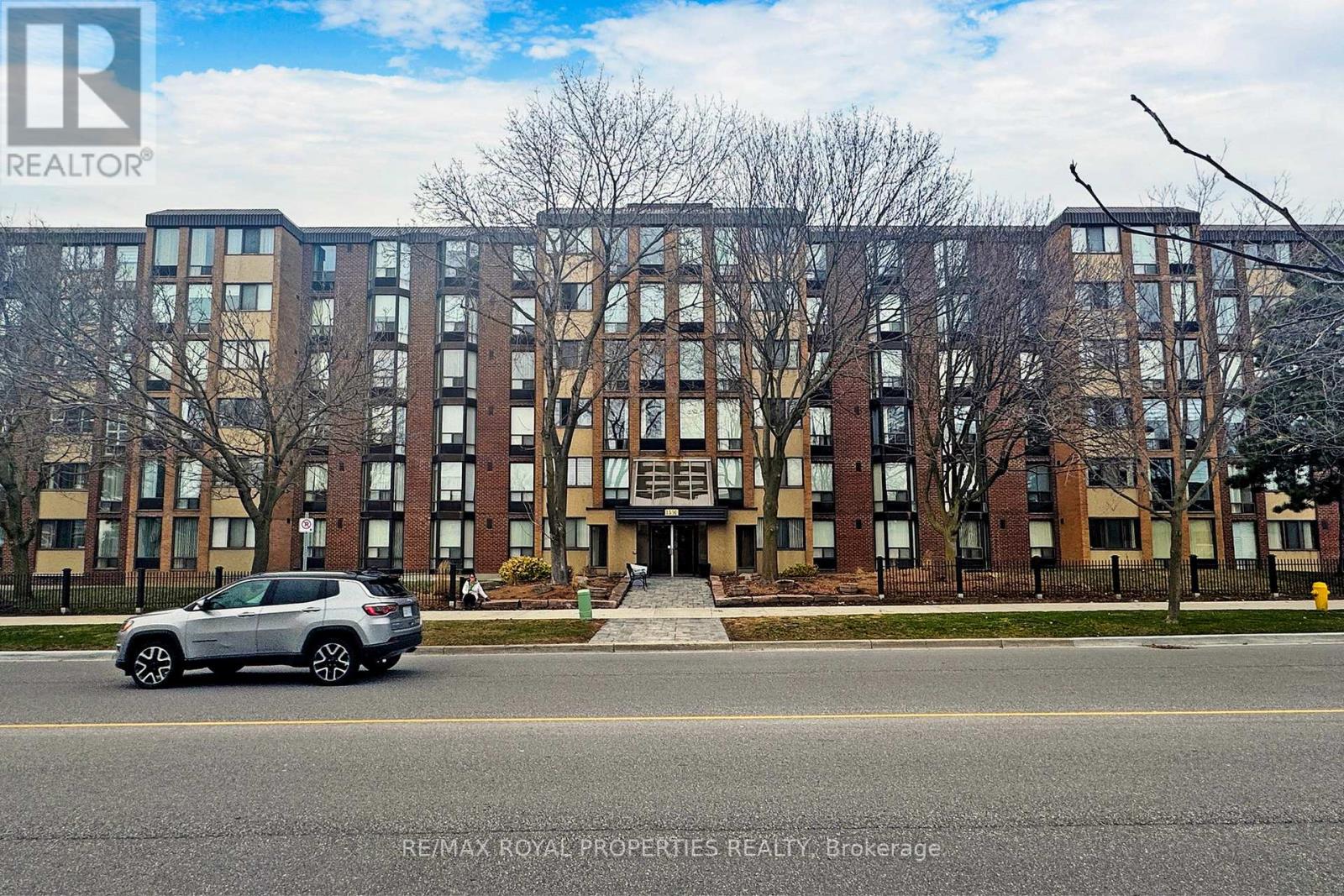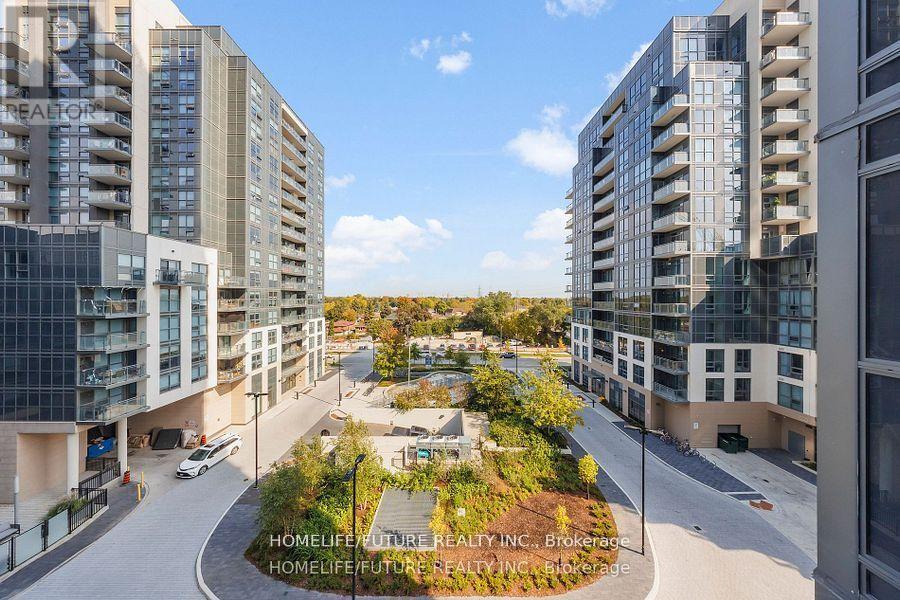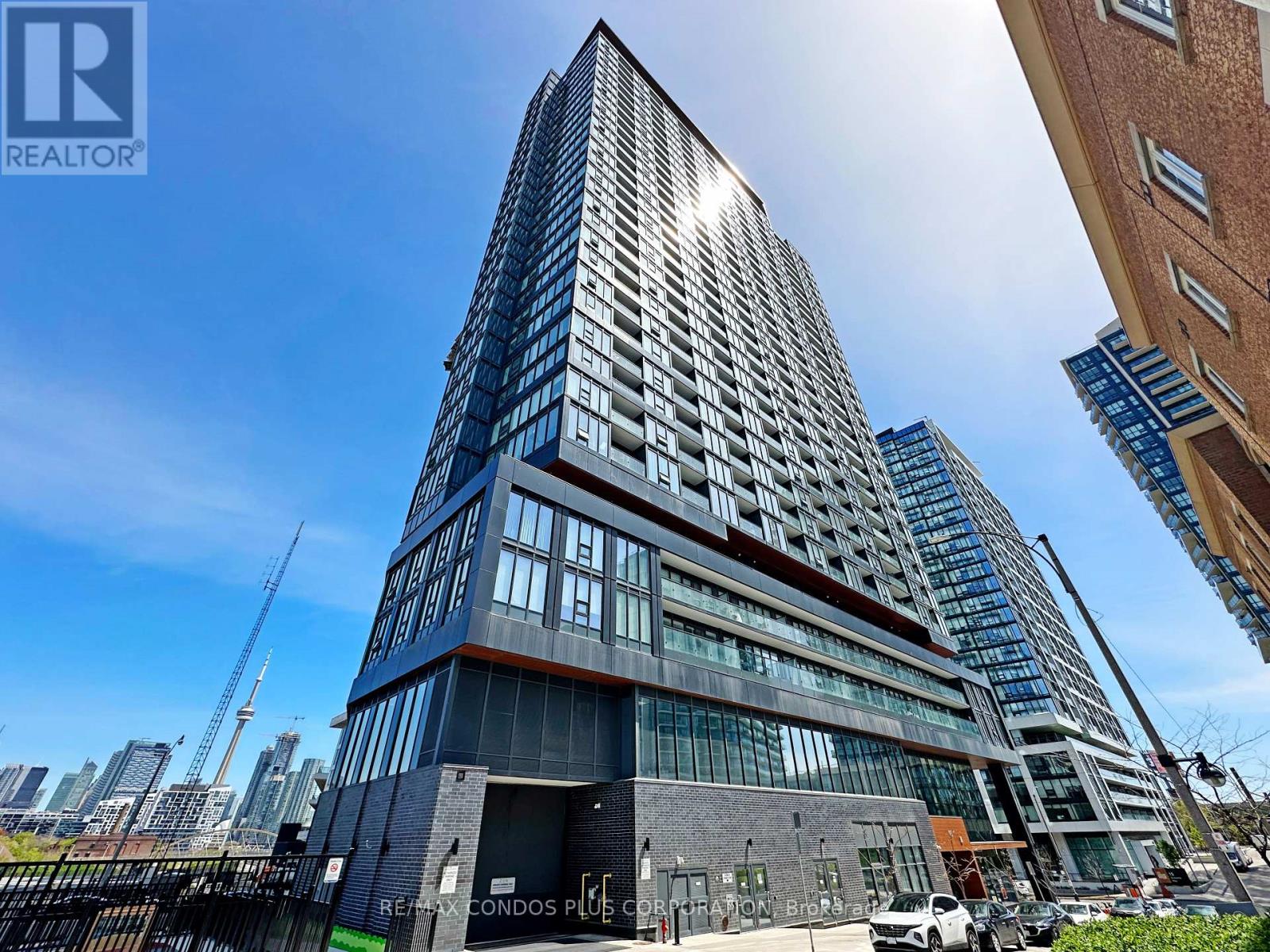3604 - 59 Annie Craig Drive
Toronto (Mimico), Ontario
Stunning Waterfront Corner Suite for Lease at Ocean Club Condos! Fully renovated 2+1 bedroom with unobstructed panoramic views of Lake Ontario and downtown Toronto. This bright, open-concept unit features floor-to-ceiling windows, high ceilings, top-of-the-line built-in appliances, and a 500 sq ft wrap-around terrace with south, west & east exposures. Enjoy luxury amenities: concierge, gym, yoga studio, indoor saltwater pool, guest suites & rooftop terrace. Steps to trails, transit & bike paths. Includes 2 premium parking spots & locker. (id:55499)
RE/MAX Aboutowne Realty Corp.
1807 - 360 Square One Drive
Mississauga (City Centre), Ontario
Excellent Location! One Bedroom Plus Media, In Heart Of Square One Mississauga, Along With Sheridan College Across The Street, Large Balcony With The Beautiful Sunset View, Stunning Bambi Hardwood Flooring Throughout The Unit. Modern Kitchen Features, All Stainless Steel Appliances, Features Of Three Floor 12,000 Sqft Indoor/Outdoor Features, Full Court Gym, Outdoor Terrace, Two Bbqs, Media Lounge & Much More, Close All Amenities. (id:55499)
Homelife Landmark Realty Inc.
23 Dexshire Drive
Ajax (Northeast Ajax), Ontario
Welcome To Your DREAM HOME! New 5 Bdrm Bungaloft Over 5000 Sq.Ft. On Approx 1 Acre Lot Backing On Deer Creek Golf Course. Full City Services Including Sewers And Municipal Water, Gas And Bell Fibe. The Last Of 27 Custom Built Homes Located In The Heart Of Meticulously Groomed Golf Course Land In Ajax. This Home Boosts Over $400K In Upgrades With A Spectacular Main Floor Living Floor Plan. Soaring Ceilings In Great Room With Entertainer's Kitchen, Pantry And Secondary Prep Kitchen. Primary Suite Retreat With Upgraded W/I Closet, 5 Piece Ensuite With Heated Floors And Main Floor Laundry. Main Floor 2nd Bedroom With 3 Piece Ensuite 3 Bedrooms On 2nd Floor With 2nd Laundry Room. Mudroom With Plenty Of Storage And 3 Car Garage With Garage Openers. This Home Has It All!! **EXTRAS** Existing Lighting Pkg & Appliance Pkg, 2 Furnace, 2 CAC, Rough-In CVAC, Front Lawn Irrigation System, Driveway Paved, Front Sodded, Back Seeded. (id:55499)
Sutton Group-Heritage Realty Inc.
101 - 1530 Pickering Parkway
Pickering (Town Centre), Ontario
Immaculately Maintained 3-Bedroom, 2-Bath Corner Condo in a Secure, Well-Kept Building in Downtown Pickering. *24/7 Security Guard* Freshly Painted Throughout *Abundant Natural Light* Recently Serviced Heating and Air Conditioning Units (3) *Convenient Ensuite Laundry & Ample Storage* Updated Kitchen with Pull-Out Shelves* Brand New Stove* 4-Piece Semi-Ensuite Bathroom* Mirrored Hall Closet & Pantry* Walk to Pickering Town Centre, Recreation Centre, Medical Buildings, Go Station, Theatres, and More! (id:55499)
RE/MAX Royal Properties Realty
627 - 20 Meadowglen Place
Toronto (Woburn), Ontario
Welcome To This Prime Beautifully Designed 1 + 1 Condo Unit. Exquisite Finishes And A Layout That Maximizes Comfort And Modern. Located In A Highly Desirable Area. This Condo Offers A Wide Range Of Premium Amenities Including A Podium Roof Top With Out Door Pool And Tanning Areas, Out Door Dining And BBQ Areas, Interactive Sports Lounge Complete With Billiard Table, BAR, Fitness Room With A Dedicated YOGA Area, Celebrity Kitchen, Private Party Room, Hollywood Style Private Theatre And Much More. (id:55499)
Homelife/future Realty Inc.
3 - 239 Earl Stewart Drive E
Aurora (Bayview Wellington), Ontario
Highly sought-after Freshii franchise situated in Aurora at the prime junction of Bayview & St. Johns Side Road. This standout location boasts impressive sales figures, outperforming many others. Established in 2017, it's nestled in a vibrant shopping center, with Rens Pet Depot as its neighbour and Mcdonald's directly opposite, ensuring constant foot traffic. The area is witnessing an exciting growth phase with new residential developments, promising a burgeoning population and the potential for an expanding customer base. The plaza offers ample parking and prominent signage, and the unit is well-lit and inviting. This is an incredible opportunity to increase earnings by capitalizing on the area's growth trajectory and the business's established reputation. There's also a golden opportunity to boost sales further by extending the current hours of operation, expanding the catering business, and creating a strong online community-based presence. A Complete Turn Key operation with well-trained and committed staff. Excellent Head Office Training is in place for all new owners. (id:55499)
Royal Heritage Realty Ltd.
909 - 19 Western Battery Road
Toronto (Niagara), Ontario
Explore elevated living in the heart of Liberty Village a dynamic community offering unbeatable access to TTC, GO Transit, the Gardiner, and Lakeshore. This bright and spacious 2-bedroom + den, 2-bath suite features a custom-designed contemporary kitchen with integrated stainless steel appliances, stone countertops, and a stylish backsplash. Smooth 9-foot ceilings and sleek laminate flooring run throughout, enhancing the modern feel. The den is enclosed with a sliding door, providing the flexibility to use it as a third bedroom or private home office.Residents enjoy a premium suite of amenities thoughtfully designed for comfort and wellness, including a 3,000 sq ft spa with plunge pool and steam room, open-air jogging track, outdoor yoga space, spin room, rooftop BBQ area, and more. Bulk internet is included in the maintenance fee for added convenience.Surrounded by trendy cafes, restaurants, boutique shopping, and everyday essentials. Just minutes from the Toronto waterfront, vibrant King West, and downtowns top attractions offering the best of urban convenience and leisure. (id:55499)
RE/MAX Condos Plus Corporation
306 - 543 Richmond Street W
Toronto (Waterfront Communities), Ontario
543 Richmond Residences. An exceptional development by Pemberton Group located in the heart of Toronto's vibrant Fashion District, just steps from the Entertainment District. This prime location offers the perfect blend of convenience and excitement, with top-tier amenities including a 24-hour Concierge, a fully-equipped Fitness Centre, a Party Room, a Games Room, an Outdoor Pool, and a Rooftop Lounge with stunning panoramic city views. The unit features a well-designed studio layout with 1 bathroom, a Juliette balcony, and a north-facing exposure Whether you're seeking a small but functional urban home or your next investment opportunity 543 Richmond Residences delivers the ultimate luxury living experience and convenience. (id:55499)
Royal LePage Your Community Realty
701 - 65 Mutual Street
Toronto (Church-Yonge Corridor), Ontario
Brand new building, located in the Church-Yonge Corridor. Fully equipped fitness room and yoga studio, games and media room, outdoor terrace and BBQ area, garden lounge, dining room, co-working lounge, pet wash, and bike storage. Steps to Shops, restaurant, parks and public transit. (id:55499)
Baker Real Estate Incorporated
1201 - 60 Tannery Road
Toronto (Waterfront Communities), Ontario
Perfection Awaits! Step into this stunning top-floor 2-bedroom, 2-bathroom suite in the heart of the vibrant Canary District. Offering over 800 square feet of thoughtfully designed living space, this unit boasts soaring 9-foot ceilings and an abundance of natural sunlight streaming through the expansive floor to ceiling windows. Enjoy breathtaking, unobstructed views from the massive wrap-around balcony perfect for entertaining, relaxing, or simply soaking in the city skyline. Located in one of the city's most exciting neighbourhoods, you'll be steps away from Corktown Commons 18 acres of green space, trendy cafes, charming restaurants, and the iconic Distillery District. Whether you're savouring a morning coffee on the balcony or exploring nearby parks and trails, this home combines the best of urban living with a serene, elevated lifestyle. Includes 1 parking spot and 1 locker for ultimate convenience. Don't miss this rare opportunity to live in style at the very top of it all! (id:55499)
Forest Hill Real Estate Inc.
1 - 81 Dunsmure Road
Hamilton (Stripley), Ontario
1+ Bedroom Apartment in Central Hamilton Century Home nestled between Tim Hortons Field, Gage Park and St Peters Hospital. Easy access to transit including future LRT stop. 8.2 Walkscore. Great schools and good family environment. The 1+den, 1 bath ground level apartment, in suite laundry. Utilities Included. Parking available (id:55499)
RE/MAX Real Estate Centre Inc.
1376 Cedar Creek Road
North Dumfries, Ontario
A Country Oasis Just Minutes from the City, 1376 Cedar Creek Rd, Cambridge. Nestled in the Cambridge countryside, this stunning bungalow sits on nearly half an acre, surrounded by mature forest for ultimate privacy. A long driveway leads to the double-car garage and welcoming front entrance, setting the tone for this serene retreat. Inside, the bright foyer overlooks the spacious living room, where vaulted ceilings, built-ins, and a cozy gas fireplace create a warm, elegant atmosphere. A large sliding door opens to your backyard oasis, seamlessly blending indoor and outdoor living. Adjacent to the living room, the open-concept dining area and chefs kitchen offer the perfect space for hosting, featuring a large island, ample cabinetry, a high-end gas stove, and a generous walk-in pantry. Down the hall, a separate side entrance is ideal for a home-based business or private office with easy client access. Beyond this versatile entryway, youll find two spacious bedrooms and an updated 5-piece bathroom. The primary suite is a true retreat with a walk-in closet, a 3-piece ensuite, and heated floors for a touch of luxury. The fully finished basement expands your living space with a large rec room, built-in cabinetry, a gas fireplace, a 3-piece bathroom with heated floors, a spacious laundry room, and a flexible space for a gym or office. Outside, the backyard is an entertainers dream. A 40 x 16 fiberglass saltwater pool (installed in 2022) is surrounded by 1,400 sq. ft. of stamped concrete, creating the ultimate staycation. The fully fenced yard offers plenty of green space for relaxation and play. Completing this incredible property is a 14.5 x 21 heated workshop within the double-car garage, perfect for hobbyists or extra storage. Enjoy peaceful country living with easy access to Highway 401 and all the amenities Cambridge has to offer. 1376 Cedar Creek Rd is the perfect blend of space, privacy, and modern comfort. Book your private tour today! (id:55499)
RE/MAX Twin City Realty Inc.












